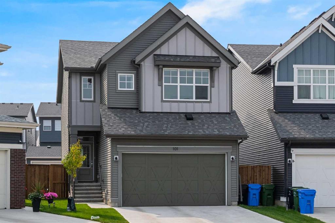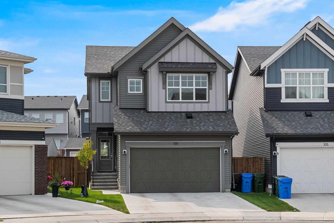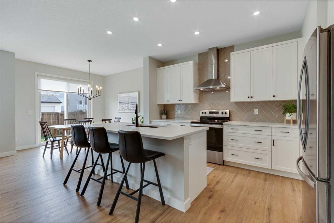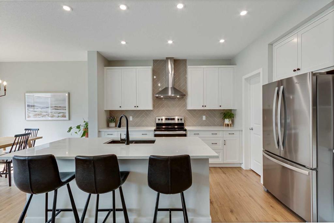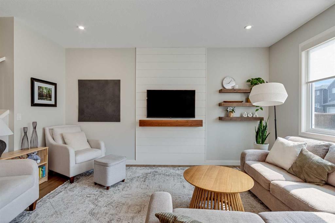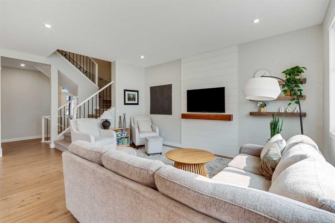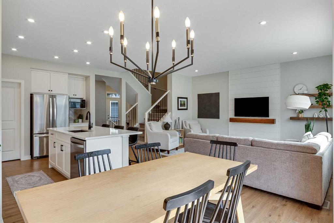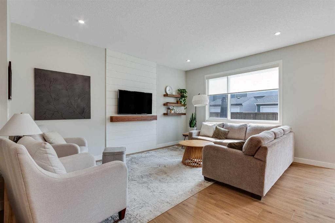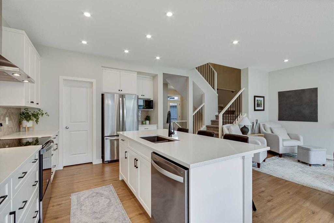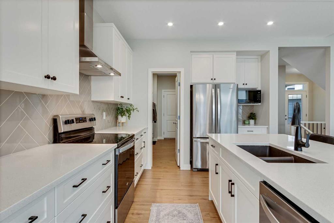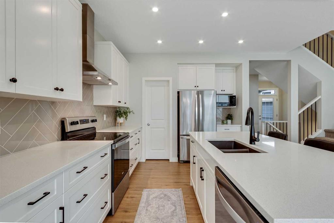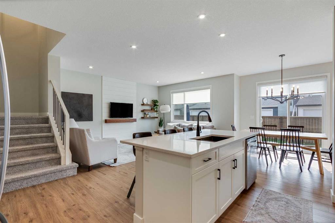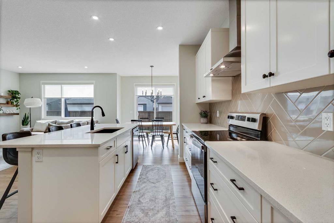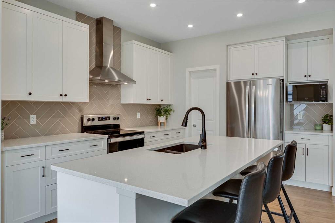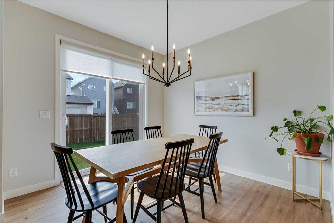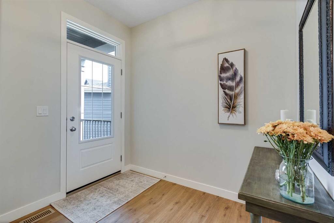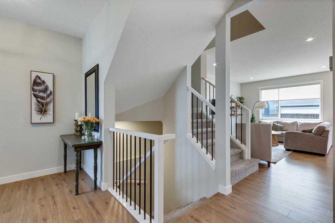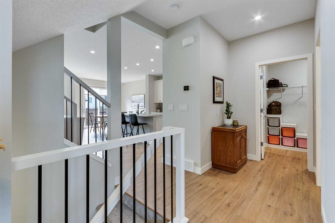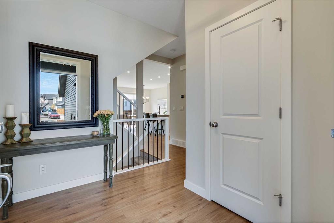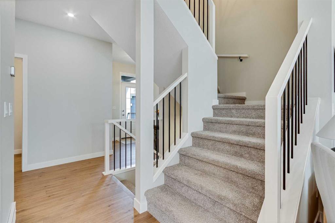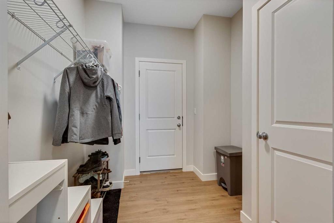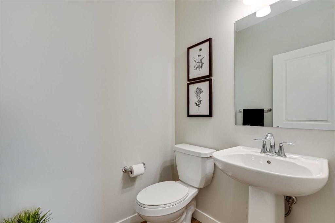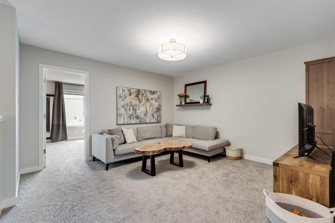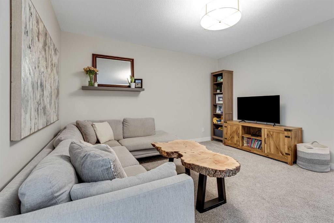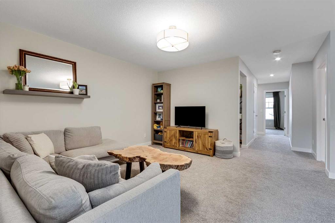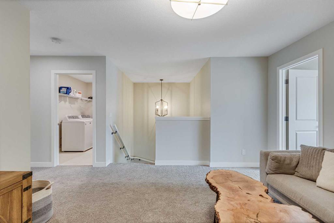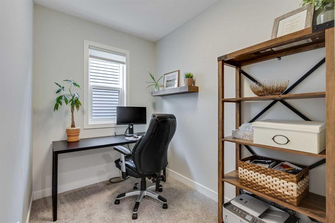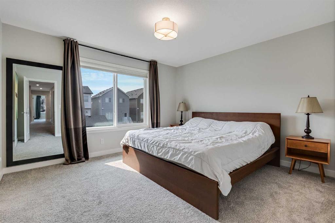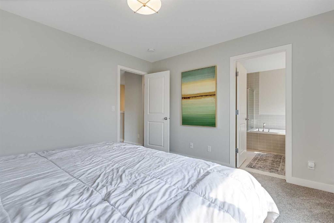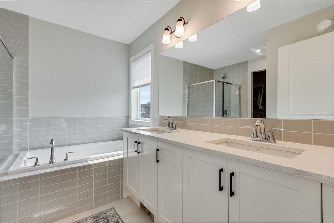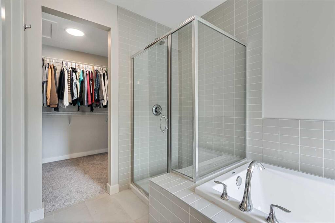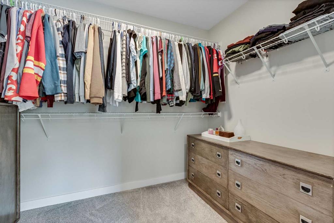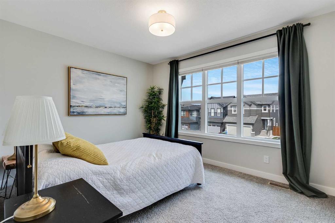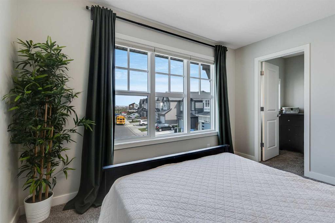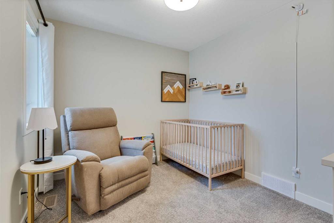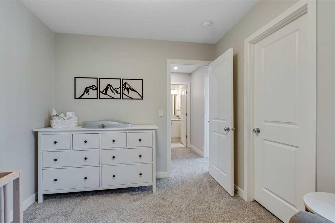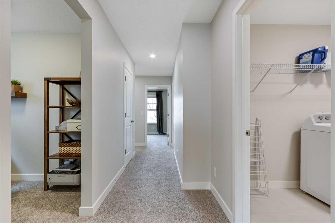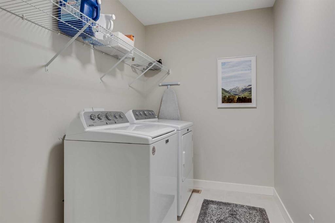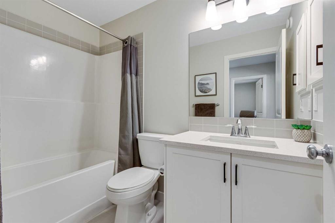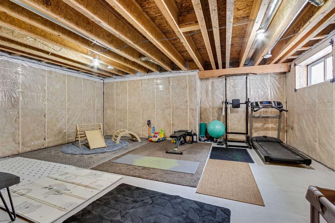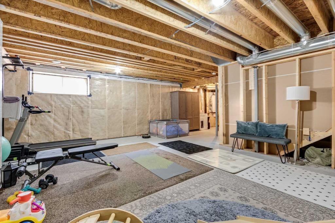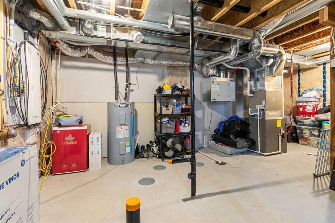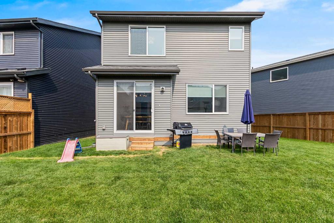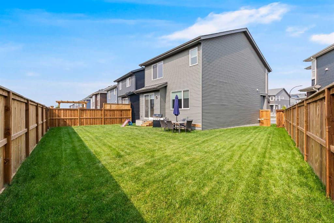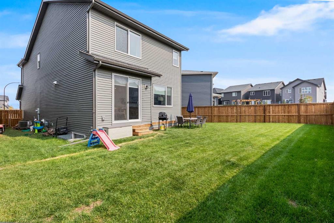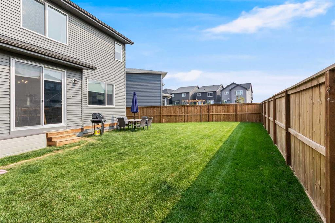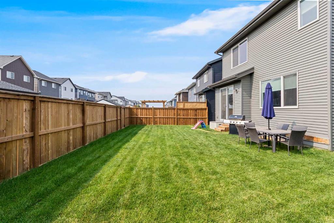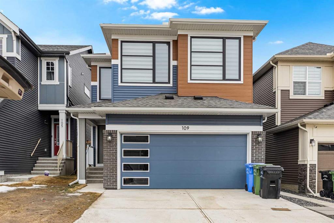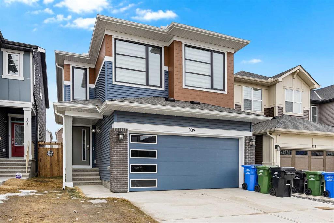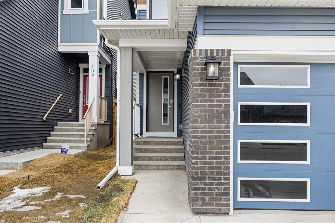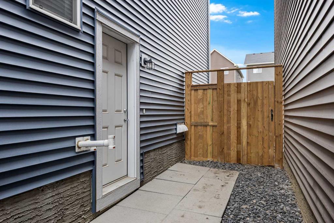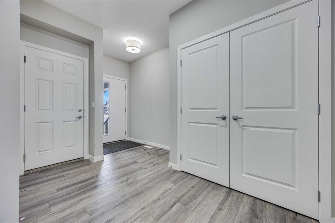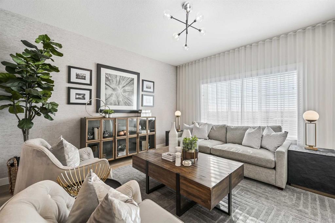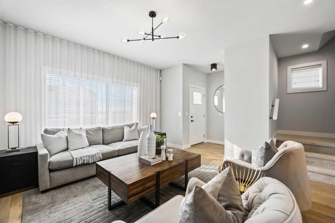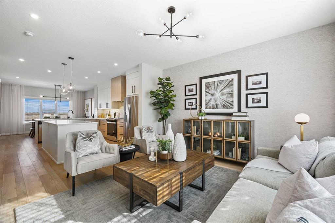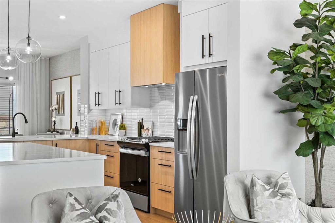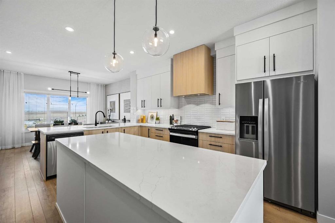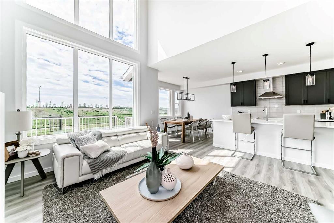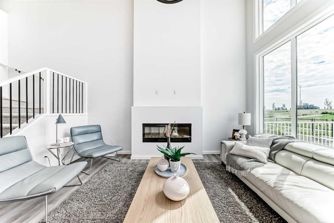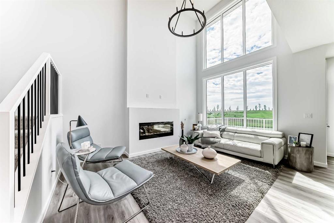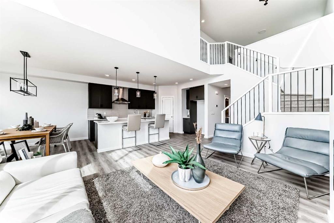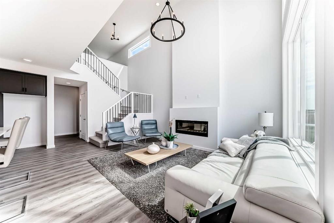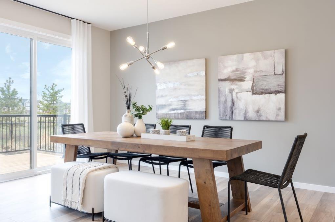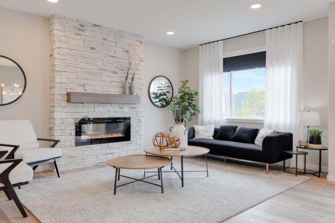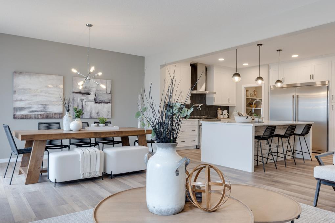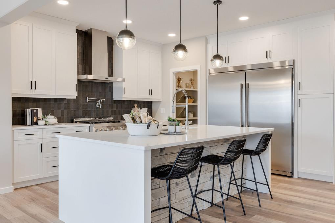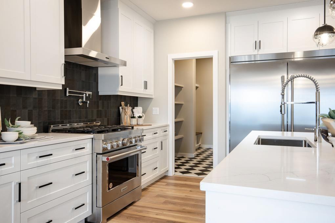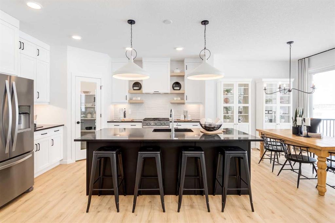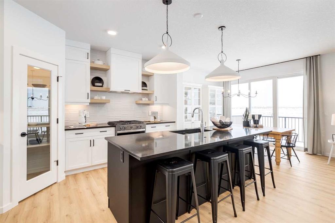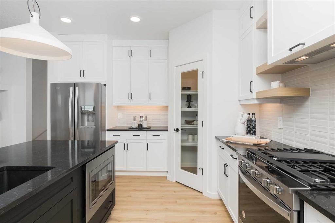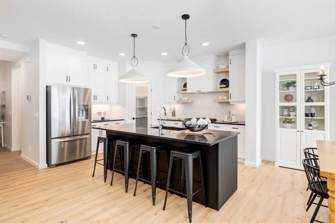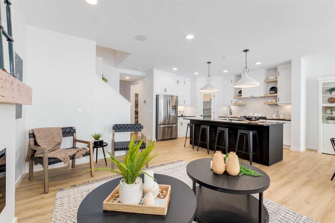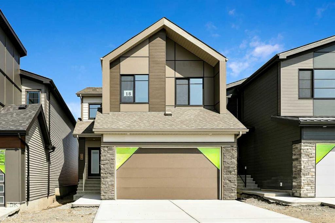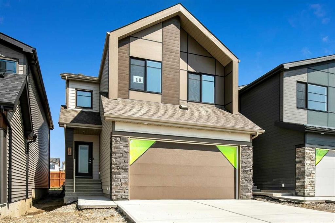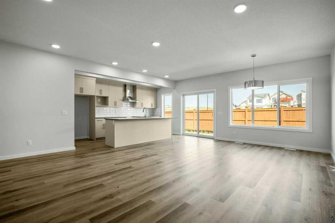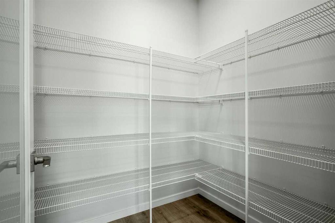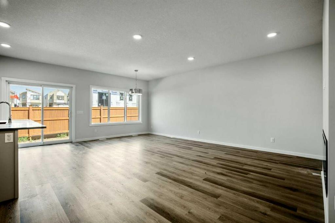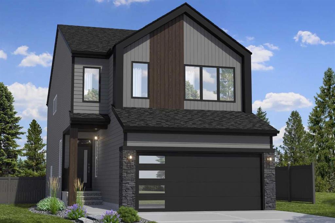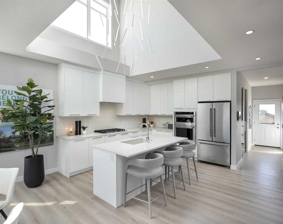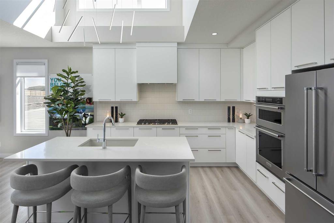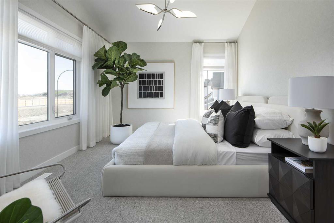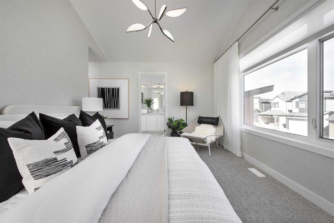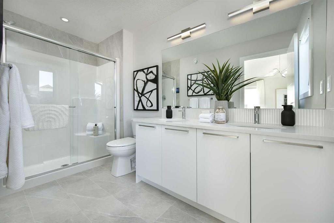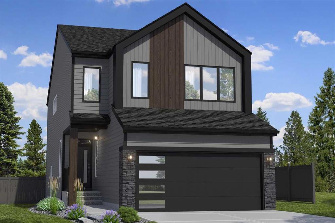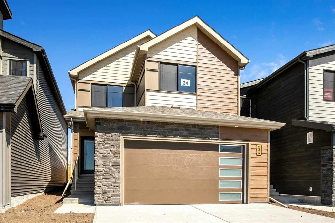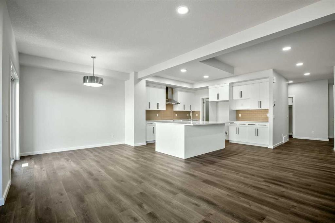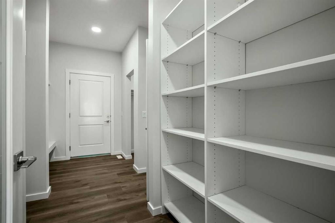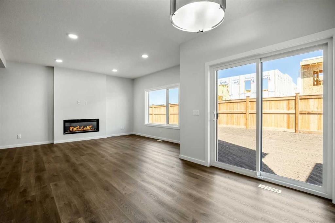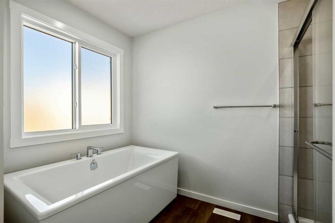101 Mallard Grove SE
Calgary T3S 0E2
MLS® Number: A2253291
$ 770,000
3
BEDROOMS
2 + 1
BATHROOMS
2,032
SQUARE FEET
2023
YEAR BUILT
| OPEN HOUSE THIS SATURDAY (6TH) & SUNDAY (7TH) FROM 2:30-4:30 P.M. | Welcome to 101 Mallard Grove SE in the vibrant community of Rangeview, where modern design meets everyday comfort! This beautifully upgraded home sits on a huge pie lot with a fully fenced, fully sodded, sun-drenched south-facing backyard, giving you the space and lifestyle you’ve been waiting for—all without the long builder timelines or ongoing construction headaches. Step inside and be impressed by the upgraded kitchen, featuring extended-height solid cabinetry, a sleek hood fan, a quartz-topped island extended for extra seating, and quartz counters carried through to both bathrooms. The expanded dining area is perfect for family gatherings, while the upgraded flooring and railings bring a touch of elegance throughout the main floor. Upstairs offers a park and pond view, ready for you to enjoy. The primary suite offers a spacious living area, dual vanity, and high-quality window coverings that add both style and function. The home also includes air conditioning, a 200 AMP electrical panel, gas rough-in for a future garage heater, and a basement bathroom rough-in for your future development plans. Got an electric vehicle? Well, this home is pre-wired! Work from home? The cozy office will be sure to meet your needs! Outside, enjoy your massive pie-shaped lot—rare in new communities—and soak up the sunshine in your south-facing yard, already landscaped and ready for summer. This prime location within Rangeview is tucked away from heavy construction zones, allowing you to enjoy all the perks of a new master-planned community with less noise, less dust, and more peace of mind. Don’t wait months (or years) for a builder to finish—this move-in ready home lets you start living the Rangeview lifestyle today!
| COMMUNITY | Rangeview |
| PROPERTY TYPE | Detached |
| BUILDING TYPE | House |
| STYLE | 2 Storey |
| YEAR BUILT | 2023 |
| SQUARE FOOTAGE | 2,032 |
| BEDROOMS | 3 |
| BATHROOMS | 3.00 |
| BASEMENT | Full, Unfinished |
| AMENITIES | |
| APPLIANCES | Central Air Conditioner, Dishwasher, Dryer, Electric Stove, Garage Control(s), Microwave, Refrigerator, Washer, Window Coverings |
| COOLING | Central Air |
| FIREPLACE | Gas |
| FLOORING | Carpet, Ceramic Tile, Vinyl Plank |
| HEATING | Forced Air |
| LAUNDRY | Upper Level |
| LOT FEATURES | Back Lane, Pie Shaped Lot, Private, See Remarks |
| PARKING | Double Garage Attached |
| RESTRICTIONS | Easement Registered On Title, Restrictive Covenant |
| ROOF | Asphalt Shingle |
| TITLE | Fee Simple |
| BROKER | Century 21 Bravo Realty |
| ROOMS | DIMENSIONS (m) | LEVEL |
|---|---|---|
| 2pc Bathroom | 5`5" x 4`8" | Main |
| Dining Room | 10`7" x 10`4" | Main |
| Kitchen | 10`7" x 14`2" | Main |
| Living Room | 12`5" x 20`2" | Main |
| Mud Room | 7`8" x 8`4" | Main |
| 4pc Bathroom | 5`0" x 8`2" | Upper |
| 5pc Ensuite bath | 9`7" x 10`7" | Upper |
| Bedroom | 10`8" x 9`0" | Upper |
| Bedroom | 12`0" x 9`11" | Upper |
| Family Room | 14`4" x 13`0" | Upper |
| Laundry | 9`3" x 6`0" | Upper |
| Office | 8`2" x 5`11" | Upper |
| Bedroom - Primary | 13`0" x 12`0" | Upper |
| Walk-In Closet | 9`3" x 6`6" | Upper |

