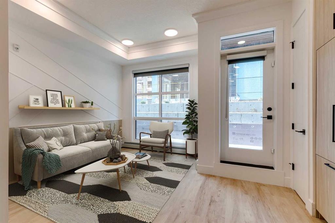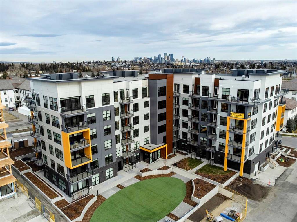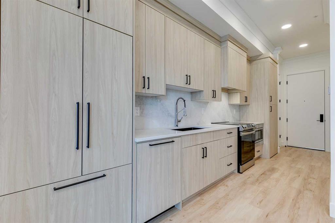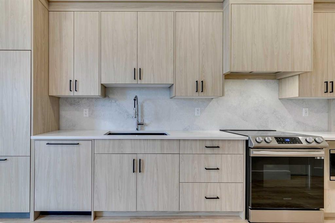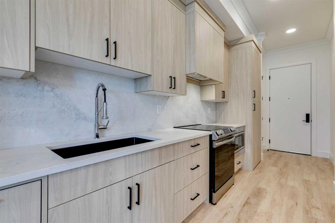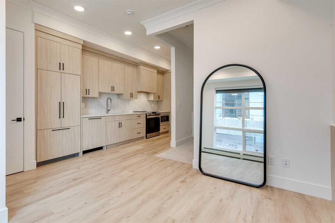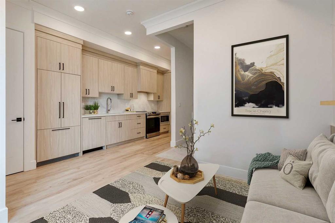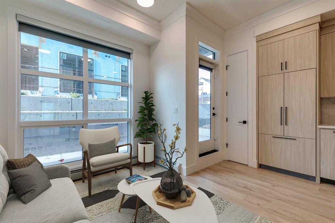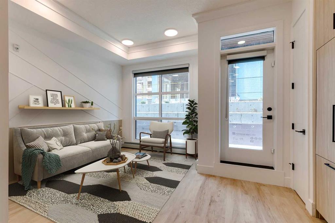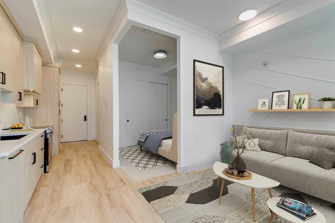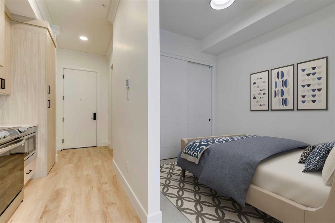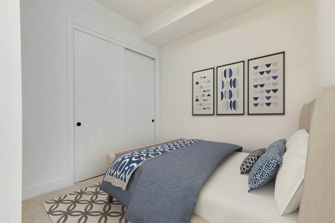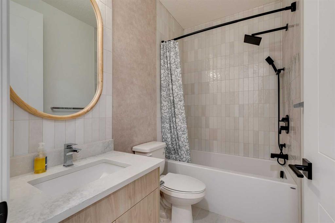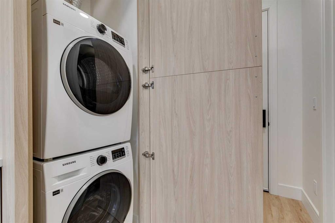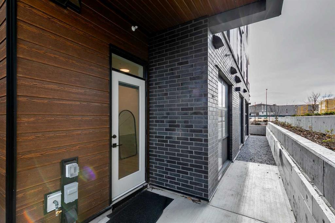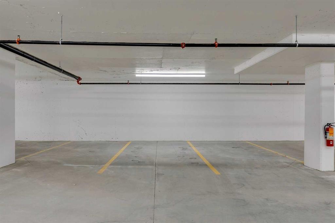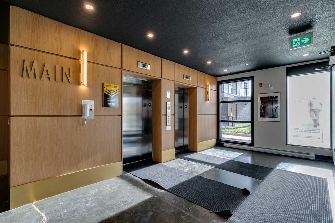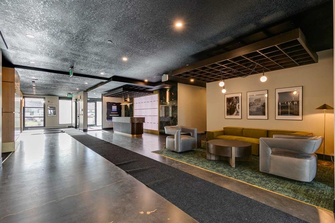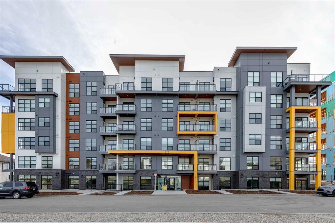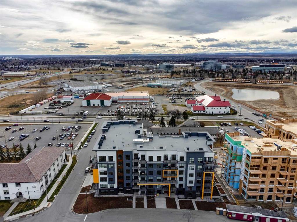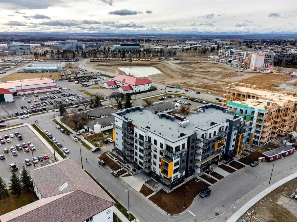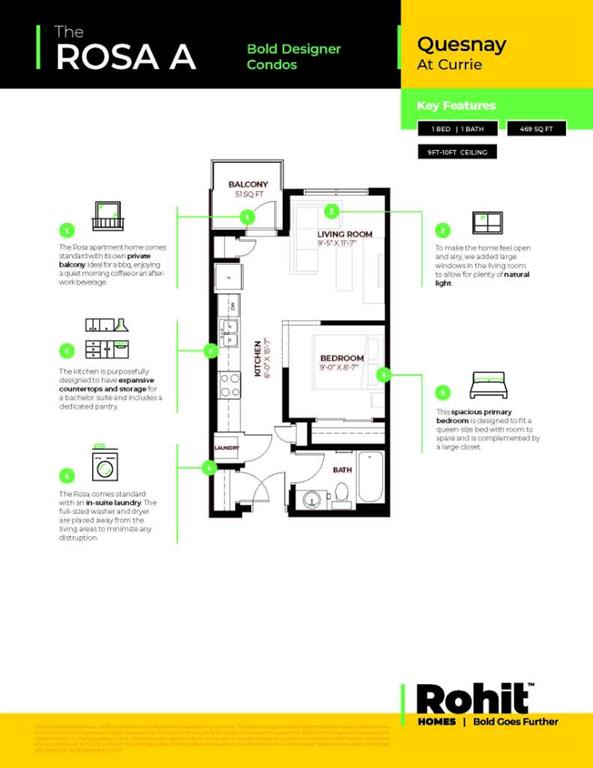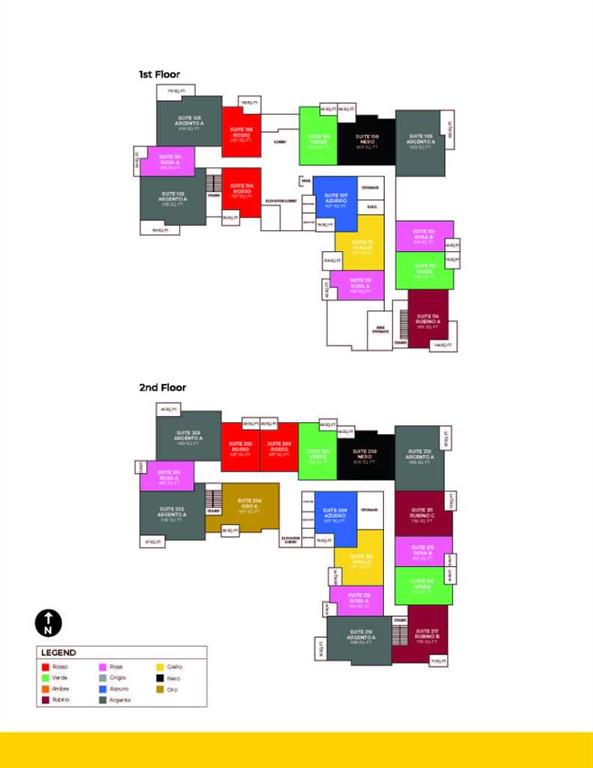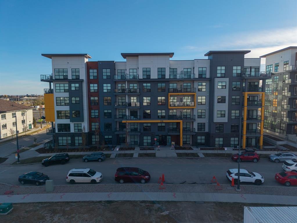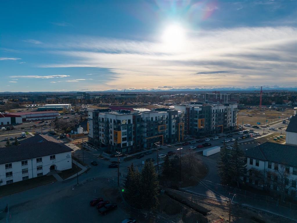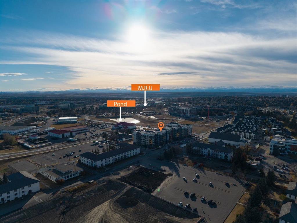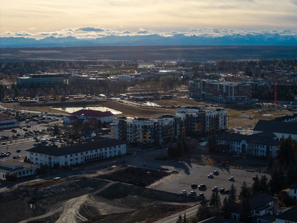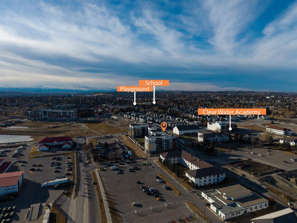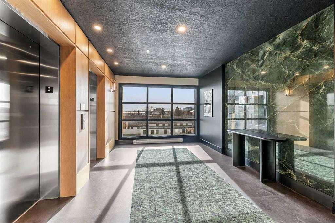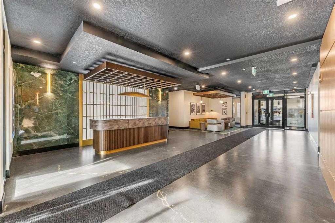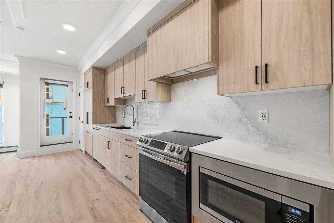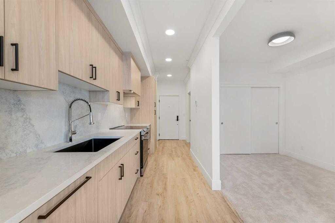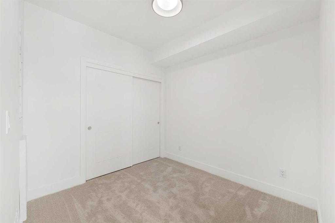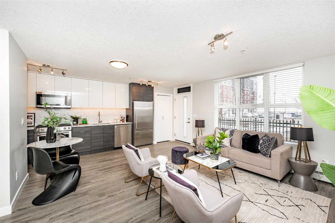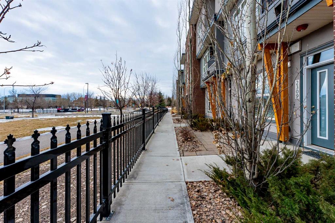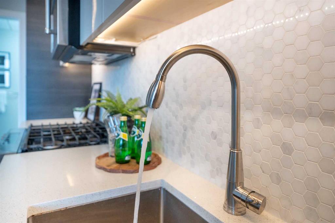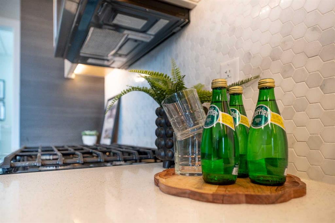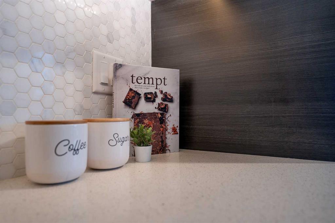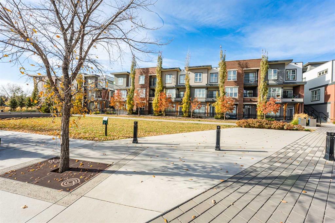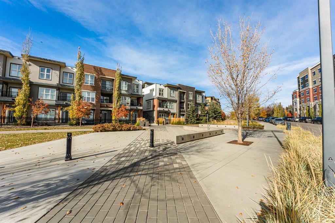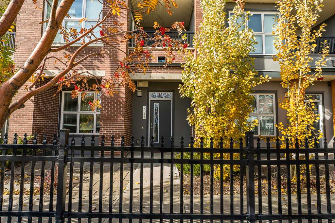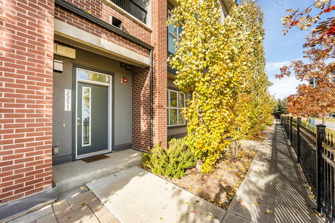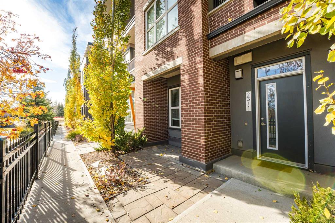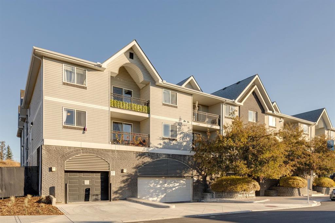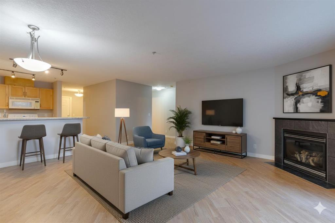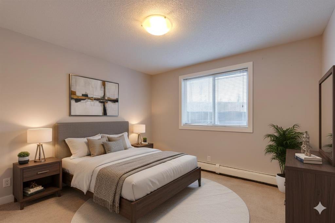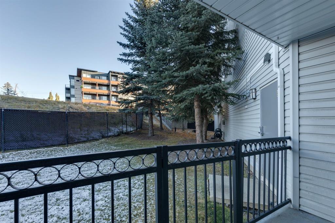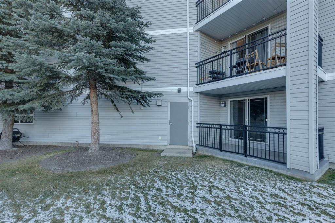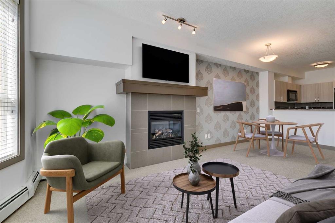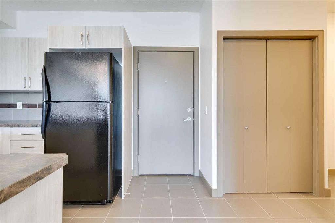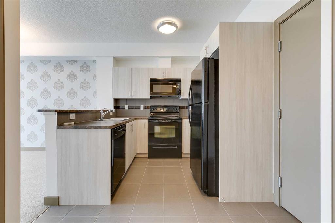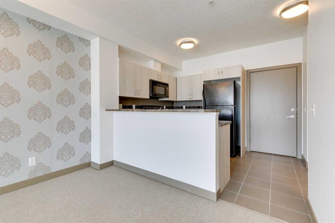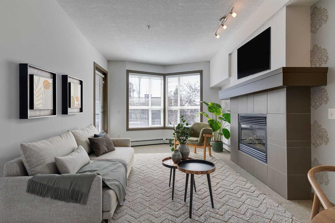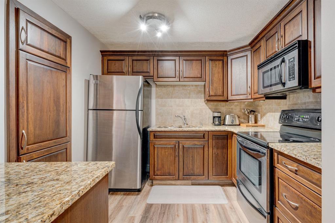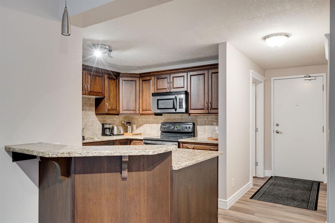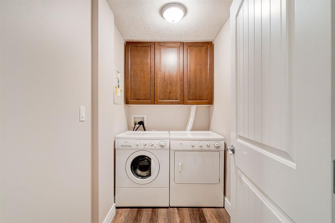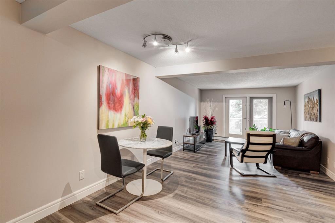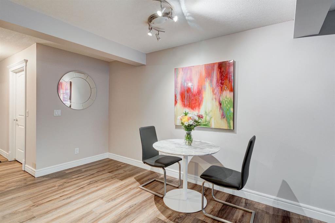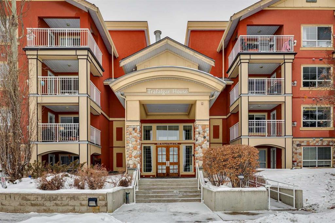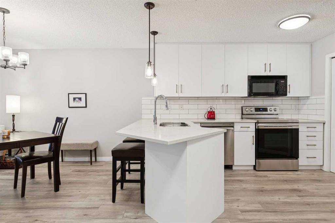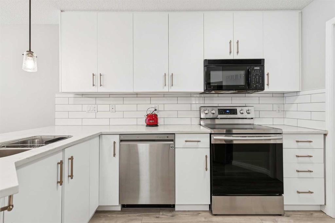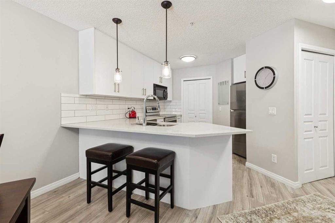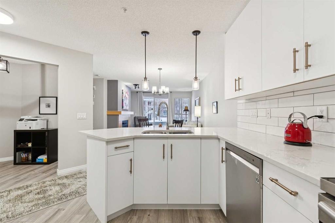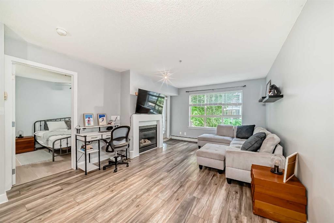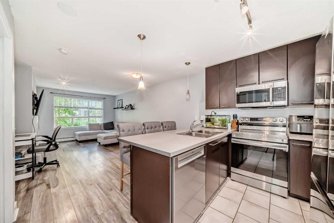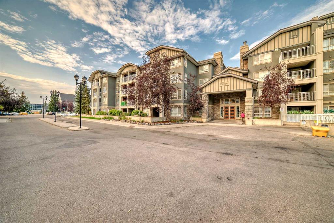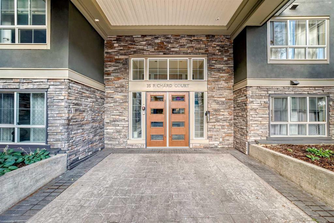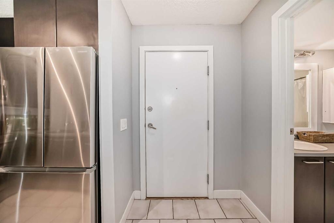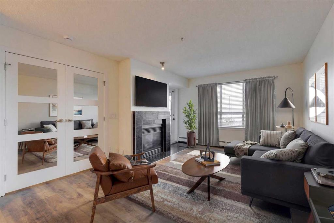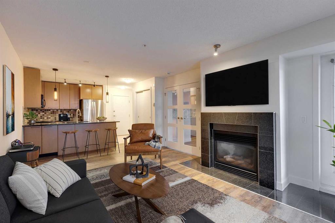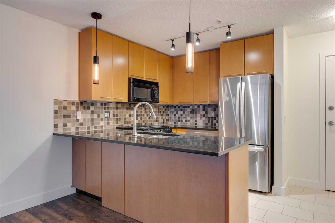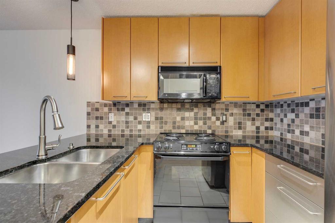101, 370 Dieppe Drive SW
Calgary T3E0E6
MLS® Number: A2275342
$ 253,000
1
BEDROOMS
1 + 0
BATHROOMS
416
SQUARE FEET
2024
YEAR BUILT
***PRICED TO SELL*** IMMEDIATE POSSESSION *** PERFECT FOR INVESTORS, STUDENTS & FIRST-TIME HOME BUYERS *** This brand-new, never-lived-in 1-bedroom, 1-bathroom condo by Rohit Homes is your opportunity to own a stylish, ground-floor unit in the heart of Currie—one of Calgary’s most walkable and connected SW communities. Featuring the sought-after ‘Ethereal Zen’ Rosa floor plan, this thoughtfully designed home lives like a townhome with private, direct entry from your patio—perfect for pet owners, investors, or anyone craving convenience. Inside, you’ll love the soaring 10-ft ceilings, designer kitchen with quartz counters and backsplash, matte black fixtures, farmhouse sink, and a French-door fridge with bottom freezer—every detail has been curated for elevated, effortless living. Step out onto your private southwest-facing patio with a gas BBQ hookup and enjoy cozy fall evenings and crisp morning coffee in your own outdoor space. BONUS: Titled underground parking, EV charging, pet-friendly, and short-term rental approved—making this a perfect fit for urban professionals, first-time buyers, or savvy investors. Steps from Mount Royal University, local breweries, cafés, parks, and just 15 minutes to downtown, this is inner-city living at its best. Don’t wait—book your private showing today!
| COMMUNITY | Currie Barracks |
| PROPERTY TYPE | Apartment |
| BUILDING TYPE | High Rise (5+ stories) |
| STYLE | Single Level Unit |
| YEAR BUILT | 2024 |
| SQUARE FOOTAGE | 416 |
| BEDROOMS | 1 |
| BATHROOMS | 1.00 |
| BASEMENT | |
| AMENITIES | |
| APPLIANCES | Dishwasher, Electric Stove, Microwave, Range Hood, Refrigerator, Washer/Dryer Stacked |
| COOLING | Rough-In |
| FIREPLACE | N/A |
| FLOORING | Carpet, Tile, Vinyl Plank |
| HEATING | Baseboard |
| LAUNDRY | In Unit |
| LOT FEATURES | Back Lane |
| PARKING | Heated Garage, Parkade, Underground |
| RESTRICTIONS | Pet Restrictions or Board approval Required, Pets Allowed |
| ROOF | |
| TITLE | Fee Simple |
| BROKER | CIR Realty |
| ROOMS | DIMENSIONS (m) | LEVEL |
|---|---|---|
| Living Room | 8`9" x 11`7" | Main |
| Bedroom - Primary | 9`1" x 9`5" | Main |
| Kitchen | 6`4" x 17`9" | Main |
| 4pc Bathroom | 8`2" x 4`11" | Main |

