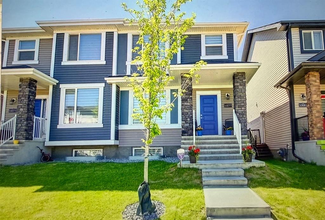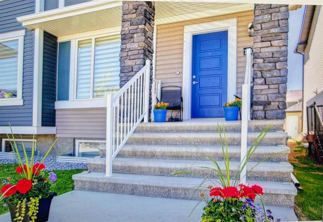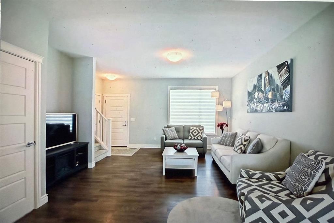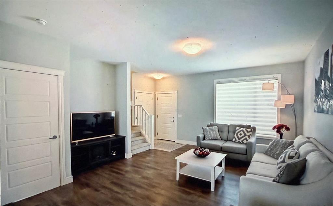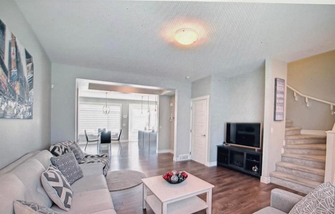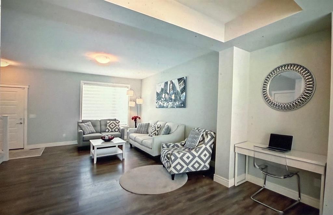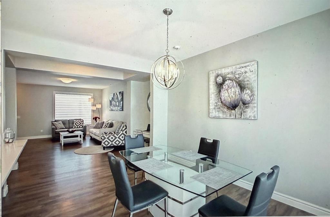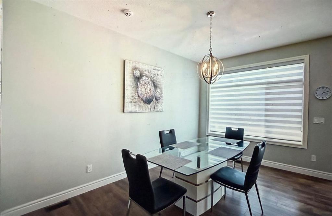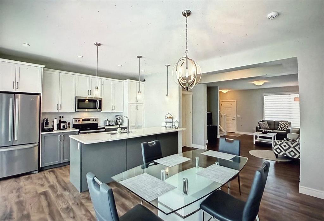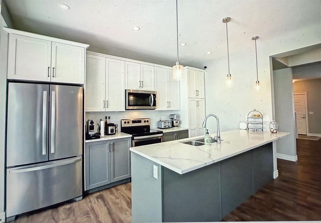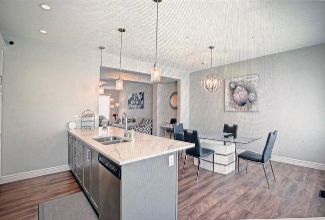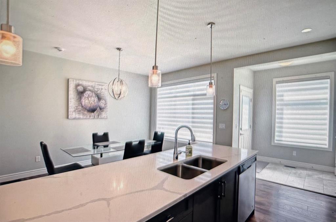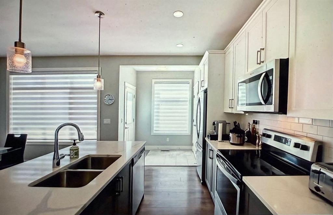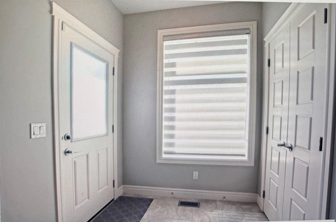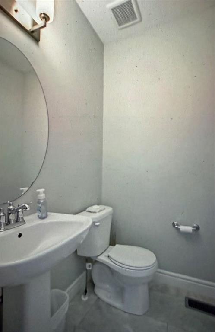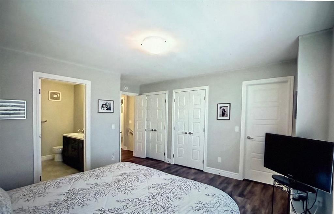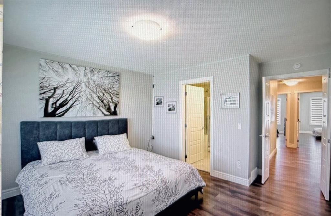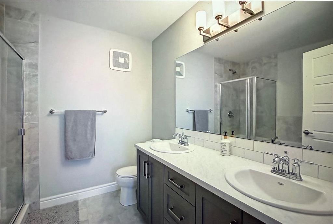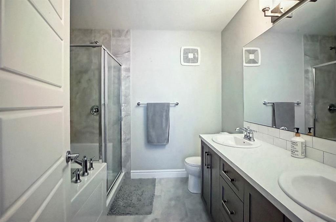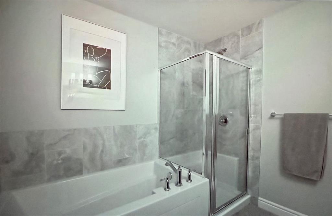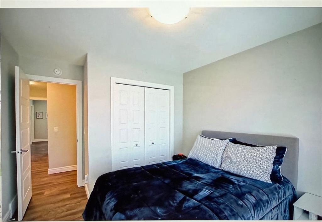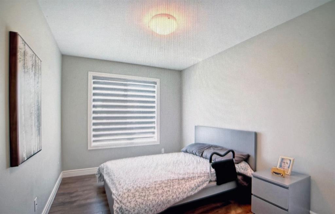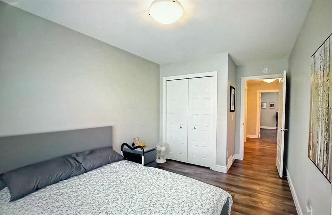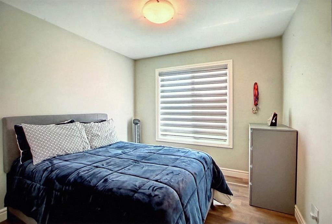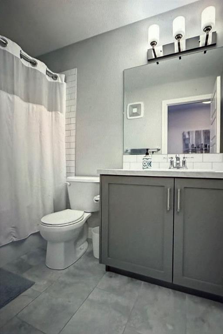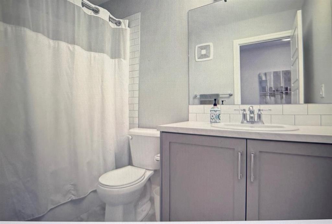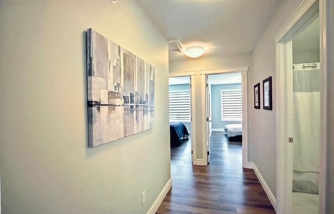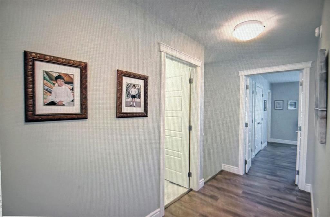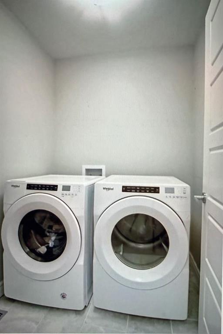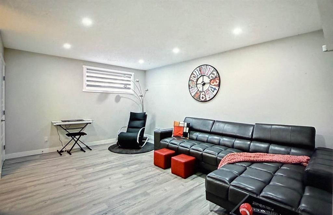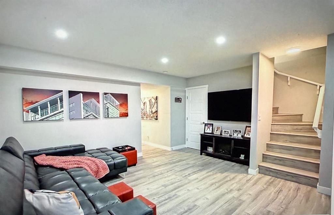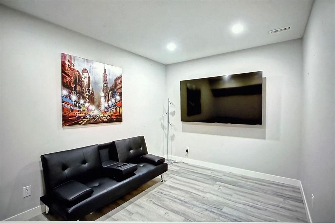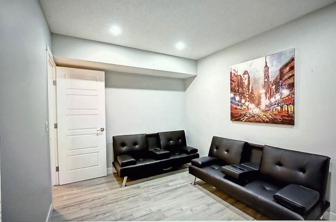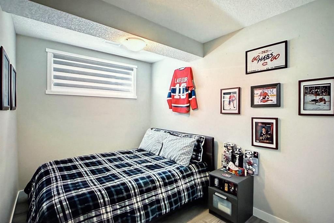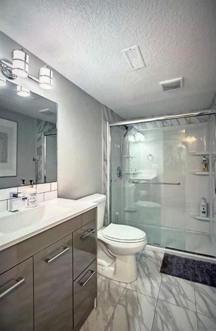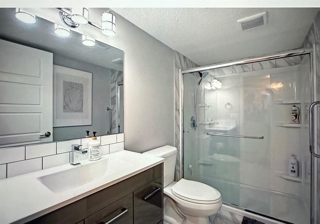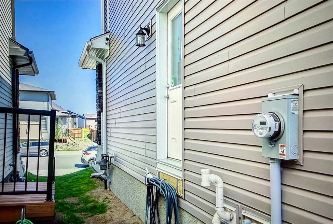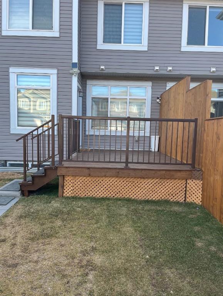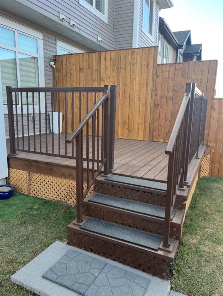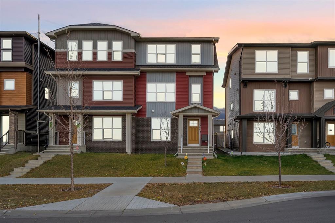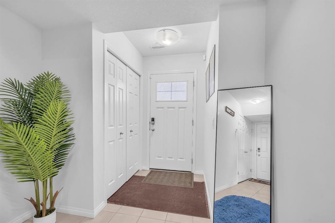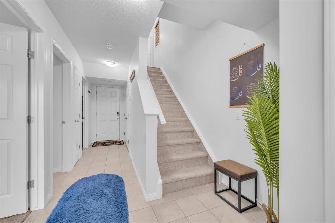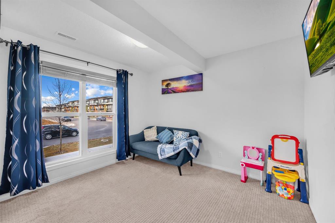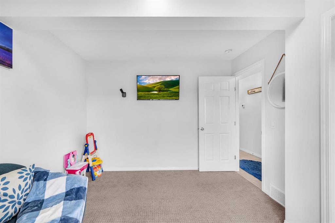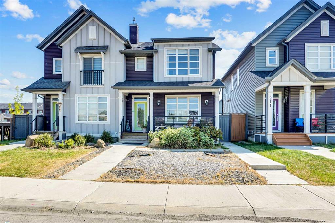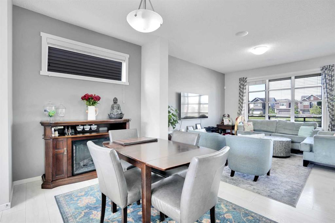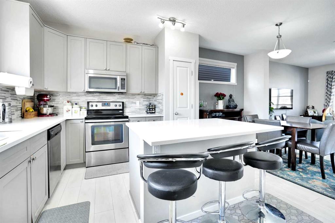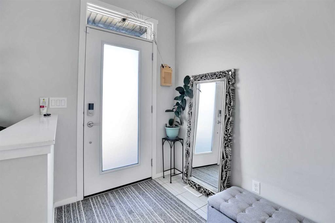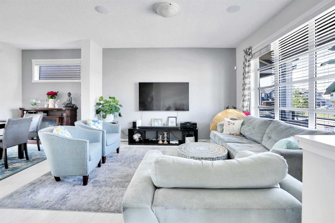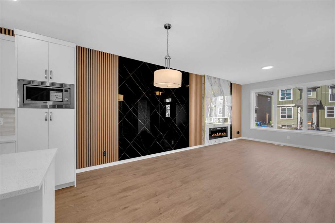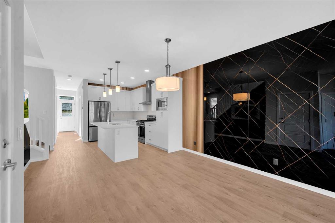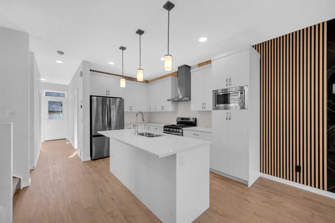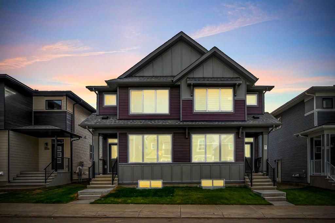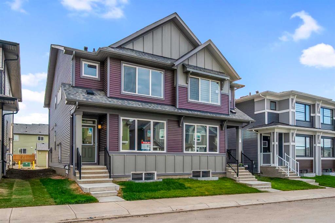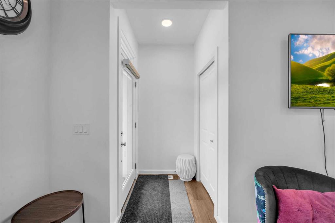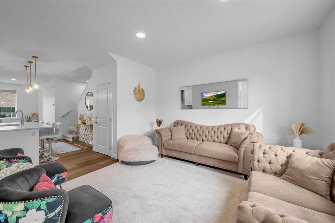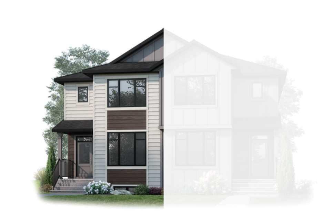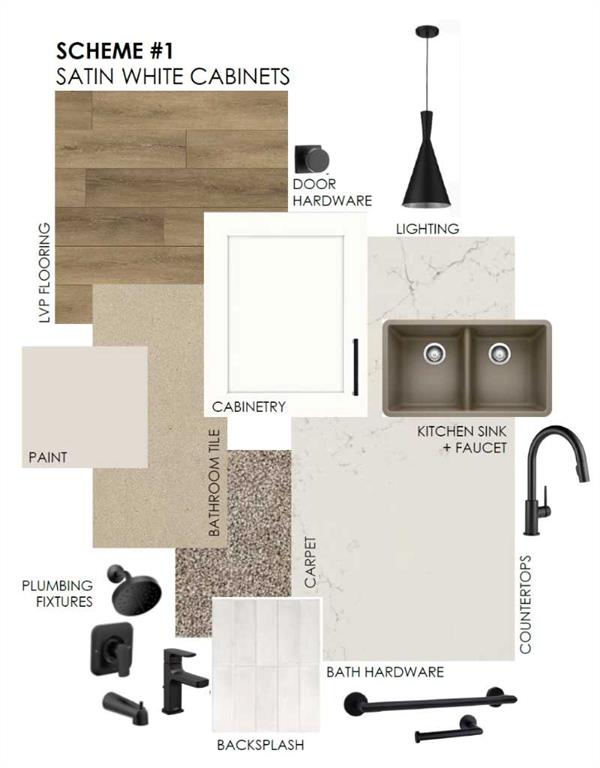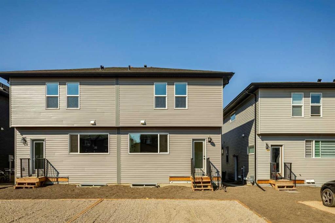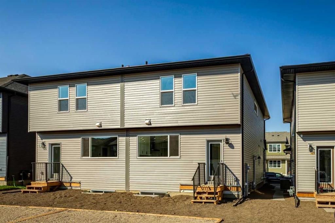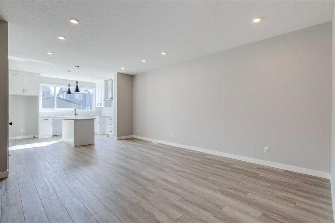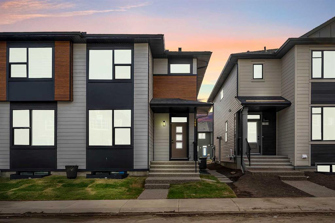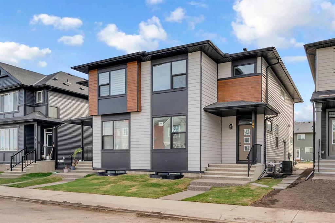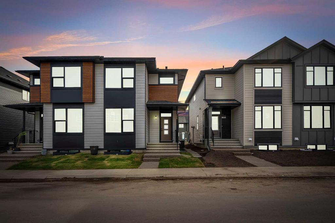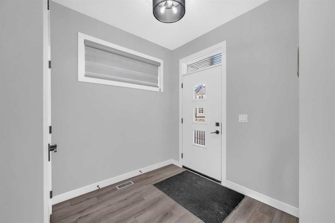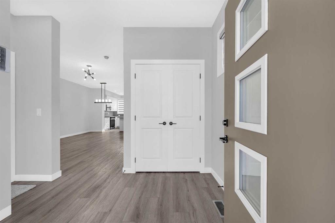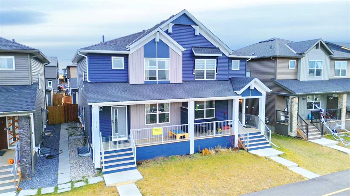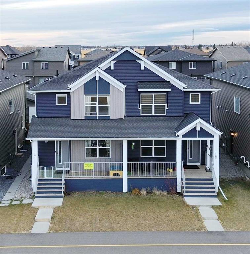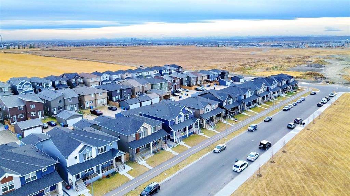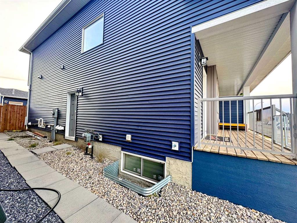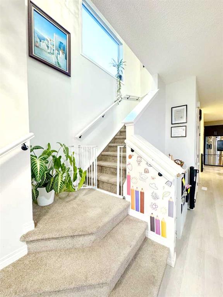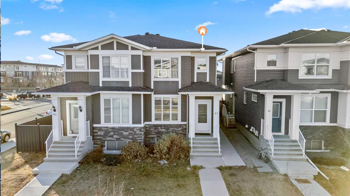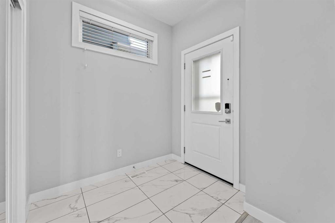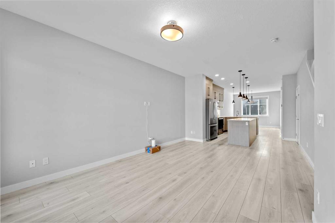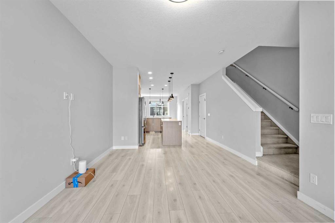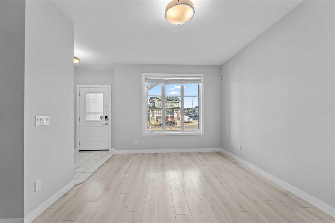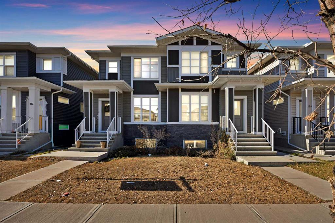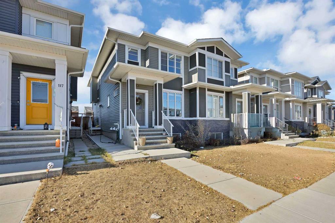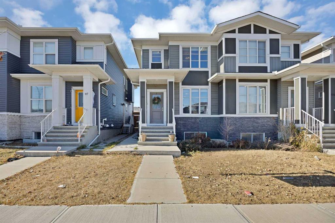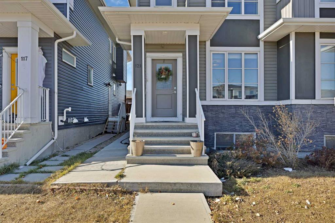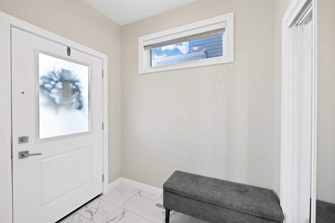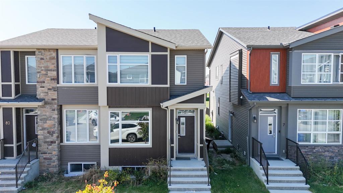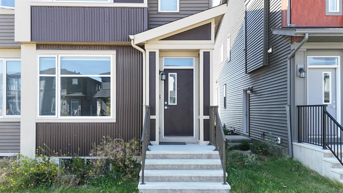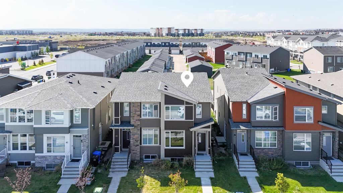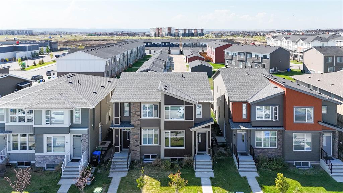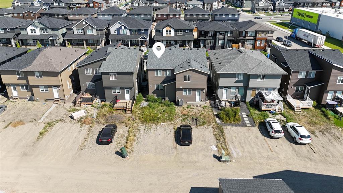10077, 46 Street Savanna
Calgary T3J0Y5
MLS® Number: A2269291
$ 639,900
4
BEDROOMS
3 + 1
BATHROOMS
1,633
SQUARE FEET
2019
YEAR BUILT
Beautiful Semi-Detached house in the heart of Savanna, As you walk into the house you will see a huge living room Open concept. Beautiful kitchen, Quartz countertops, with all modern and stainless steel appliances,3 Full washrooms & 1 half bathroom,9 feet ceiling on the main floor. 3 bedrooms upstairs. Master has master Ensuite bathroom. Laundry upstairs. Separate entrance for the basement. Beautiful 1 bedroom basement with Huge size living room & big size flex room as well, separate full bathroom, with durable and eye-catching LVP Flooring, Fully Double garage concrete Pad
| COMMUNITY | Saddle Ridge |
| PROPERTY TYPE | Semi Detached (Half Duplex) |
| BUILDING TYPE | Duplex |
| STYLE | 2 Storey, Side by Side |
| YEAR BUILT | 2019 |
| SQUARE FOOTAGE | 1,633 |
| BEDROOMS | 4 |
| BATHROOMS | 4.00 |
| BASEMENT | Full |
| AMENITIES | |
| APPLIANCES | Dishwasher, Electric Cooktop, Microwave Hood Fan, Refrigerator, Washer/Dryer |
| COOLING | None |
| FIREPLACE | N/A |
| FLOORING | Laminate |
| HEATING | Forced Air |
| LAUNDRY | Upper Level |
| LOT FEATURES | Back Yard |
| PARKING | Parking Pad |
| RESTRICTIONS | None Known |
| ROOF | Asphalt Shingle |
| TITLE | Fee Simple |
| BROKER | URBAN-REALTY.ca |
| ROOMS | DIMENSIONS (m) | LEVEL |
|---|---|---|
| Flex Space | 16`4" x 14`11" | Basement |
| 3pc Bathroom | 4`11" x 9`0" | Basement |
| Den | 12`9" x 8`11" | Basement |
| Bedroom | 10`8" x 8`10" | Basement |
| Furnace/Utility Room | 11`1" x 5`5" | Basement |
| Storage | 3`6" x 5`7" | Basement |
| Entrance | 4`1" x 4`1" | Main |
| Living Room | 16`8" x 12`10" | Main |
| 2pc Bathroom | 5`2" x 5`4" | Main |
| Dining Room | 14`0" x 11`0" | Main |
| Kitchen With Eating Area | 13`8" x 10`3" | Main |
| Mud Room | 5`1" x 6`5" | Main |
| Bedroom - Primary | 12`5" x 12`9" | Second |
| Walk-In Closet | 4`9" x 5`11" | Second |
| 5pc Ensuite bath | 7`11" x 8`3" | Second |
| 4pc Bathroom | 9`1" x 5`1" | Second |
| Laundry | 5`7" x 5`9" | Second |
| Bedroom | 10`4" x 9`9" | Second |
| Bedroom | 12`3" x 9`0" | Second |

