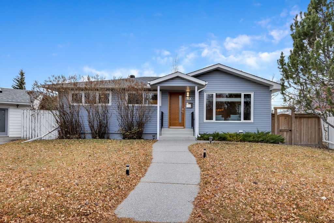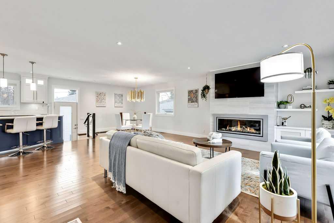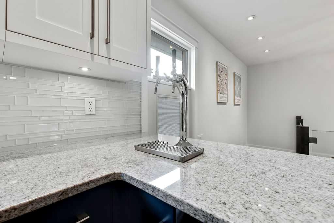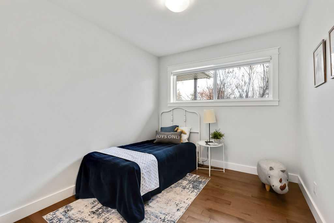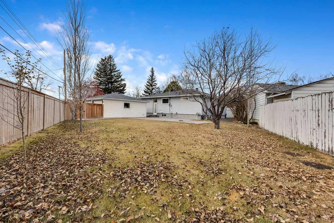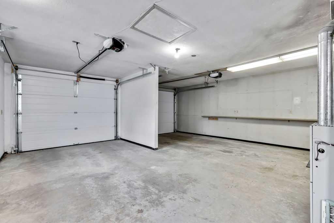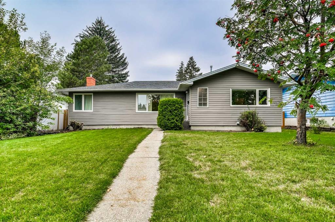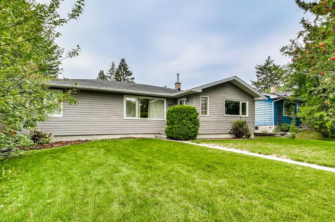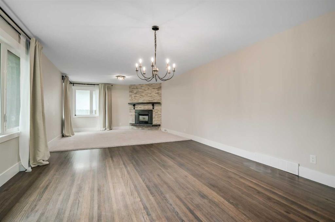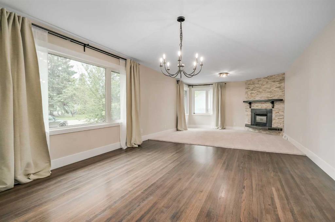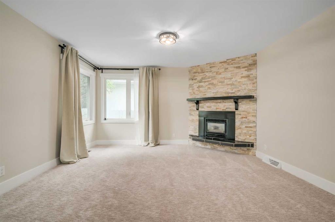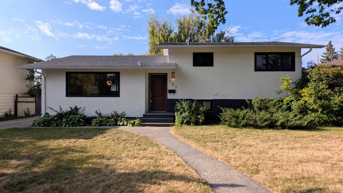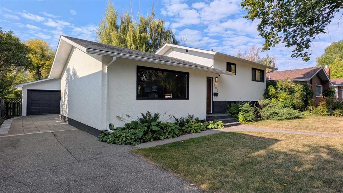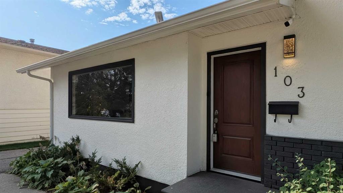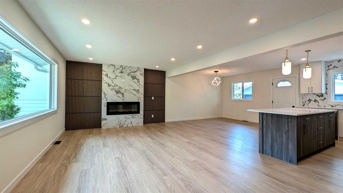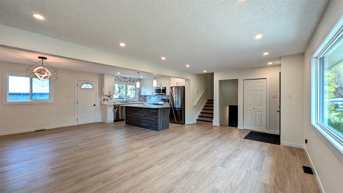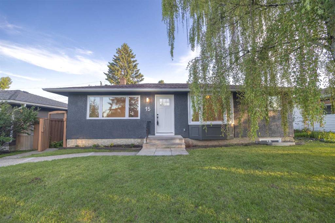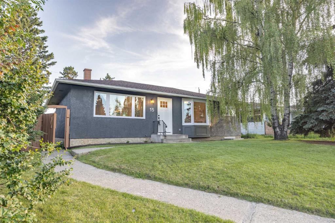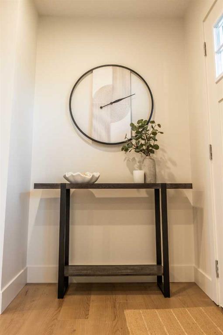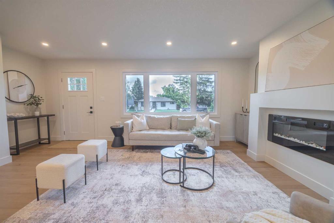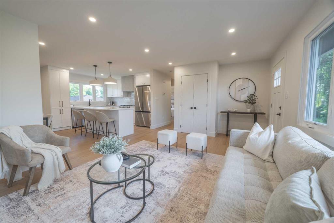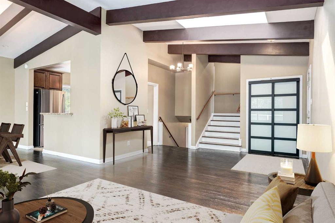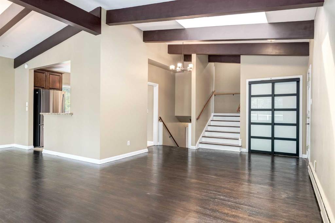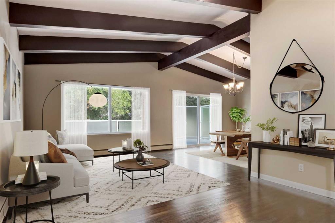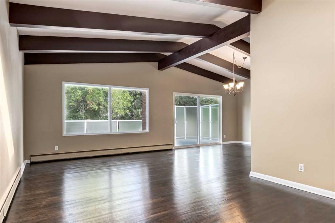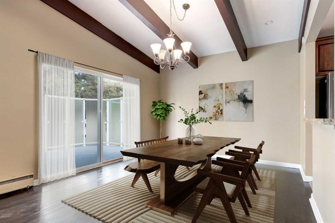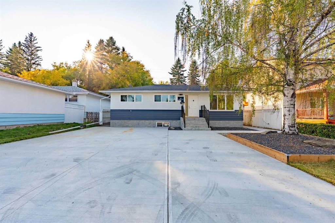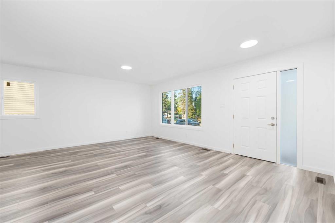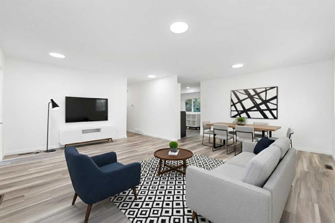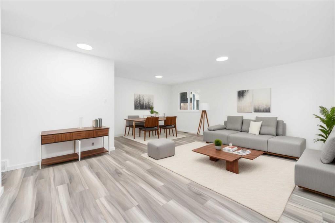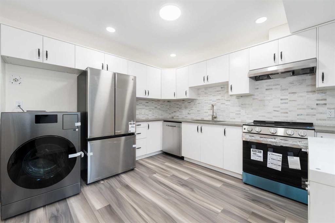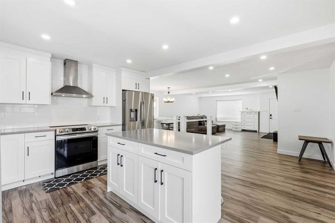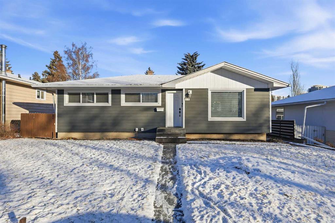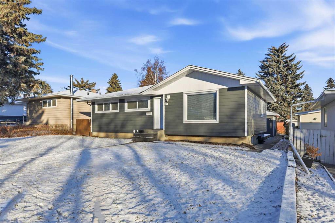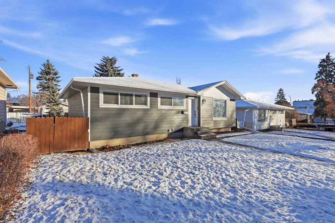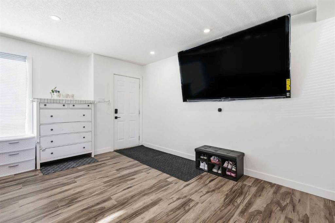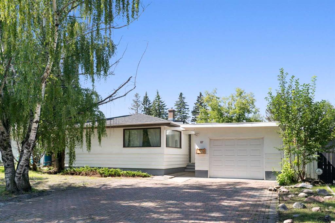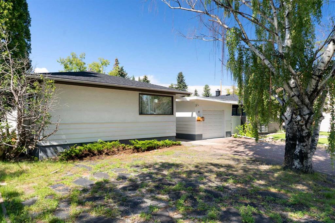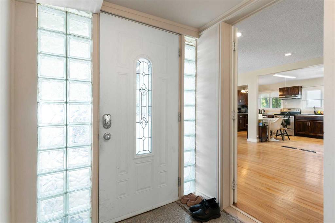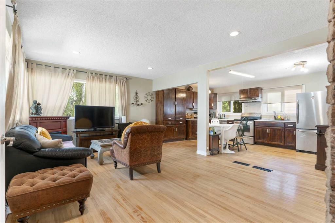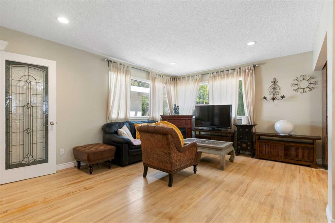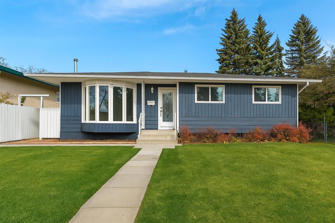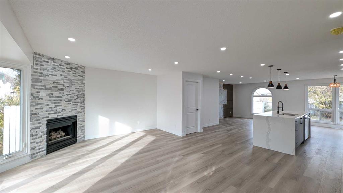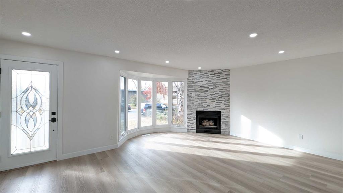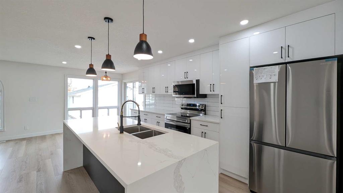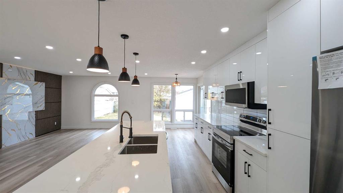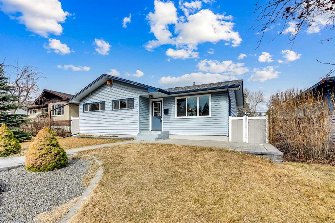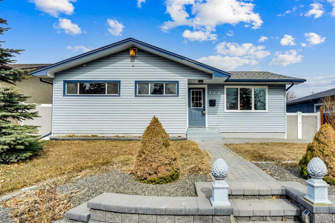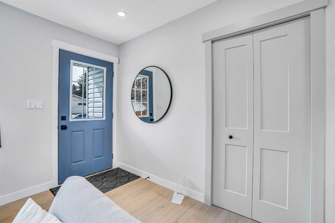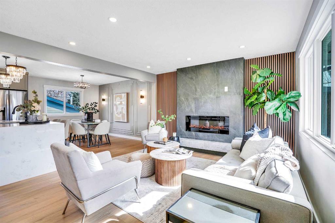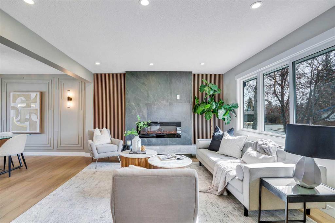100 Haysboro Crescent SW
Calgary T2V3G2
MLS® Number: A2271169
$ 749,000
2
BEDROOMS
2 + 0
BATHROOMS
1,120
SQUARE FEET
1959
YEAR BUILT
This stunning, fully renovated bungalow offers exceptional quality and style throughout. Taken down to the studs in 2018, the home features updated electrical, plumbing, roofing, windows, furnace, and so much more—every detail has been thoughtfully upgraded. The gorgeous chef-inspired kitchen showcases a massive granite peninsula, tons of custom cabintry, sleek stainless steel appliances, and a built-in tap system ready for kombucha, beer, or cider. The spacious primary bedroom includes a generous walk-through closet that leads to an impressive cheater ensuite/main bath, complete with a deep soaker tub, commercial-grade steam shower, double sinks, and granite countertops. Hot water on demand ensures you’ll never run out. A second bedroom is perfect for children, guests, or a home office. Custom built-in storage can be found throughout the home, adding convenience and function to every space. The open-concept living and dining areas flow seamlessly from the kitchen and feature a beautiful gas fireplace—ideal for cozy evenings. Comfort is guaranteed year-round with a high-efficiency furnace, upgraded insulation, and central A/C. The fully renovated lower level offers a massive open layout, another elegant gas fireplace, a three-piece bathroom, and abundant custom storage, with ample space to add an additional bedroom if desired. The insulated, drywalled double detached garage is equipped with its own gas heater, keeping it warm in every season. Outside, the expansive south facing backyard features exposed aggregate walkways, a large patio, and plenty of room for kids and pets to enjoy. Situated on a quiet street in desirable West Haysboro, this home offers quick access to the Glenmore Reservoir and pathways, excellent schools, parks, Glenmore Landing shops and restaurants, Rockyview Hospital, and a nearby dog park just steps away. This location has great access to roads in every direction and also close to transit. Book your private showing with your favourite REALTOR®—you’re sure to fall in love!
| COMMUNITY | Haysboro |
| PROPERTY TYPE | Detached |
| BUILDING TYPE | House |
| STYLE | Bungalow |
| YEAR BUILT | 1959 |
| SQUARE FOOTAGE | 1,120 |
| BEDROOMS | 2 |
| BATHROOMS | 2.00 |
| BASEMENT | Full |
| AMENITIES | |
| APPLIANCES | Central Air Conditioner, Dishwasher, Dryer, Gas Stove, Humidifier, Microwave, Refrigerator, Tankless Water Heater, Washer, Water Softener, Window Coverings |
| COOLING | Central Air |
| FIREPLACE | Gas, Living Room, Recreation Room |
| FLOORING | Hardwood, Laminate, Tile |
| HEATING | High Efficiency, Natural Gas |
| LAUNDRY | In Basement |
| LOT FEATURES | Pie Shaped Lot, Private |
| PARKING | Alley Access, Double Garage Detached |
| RESTRICTIONS | None Known |
| ROOF | Asphalt Shingle |
| TITLE | Fee Simple |
| BROKER | MaxWell Capital Realty |
| ROOMS | DIMENSIONS (m) | LEVEL |
|---|---|---|
| 3pc Bathroom | Basement | |
| Flex Space | 9`0" x 10`2" | Basement |
| Game Room | 12`3" x 24`1" | Basement |
| Family Room | 13`10" x 25`9" | Basement |
| Living Room | 13`9" x 16`10" | Main |
| Dining Room | 9`6" x 9`8" | Main |
| Kitchen | 9`5" x 15`0" | Main |
| Bedroom - Primary | 11`0" x 12`2" | Main |
| Bedroom | 8`6" x 9`8" | Main |
| 5pc Bathroom | Main |

