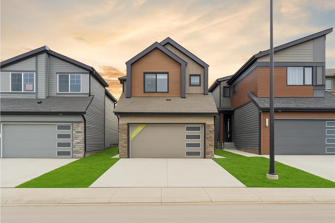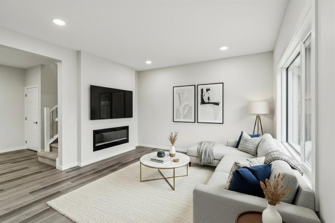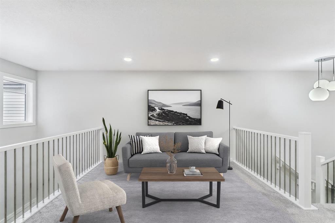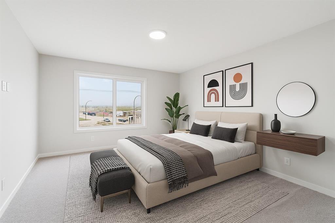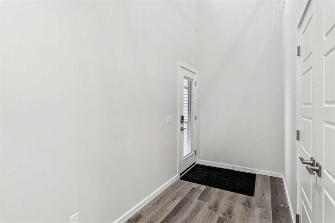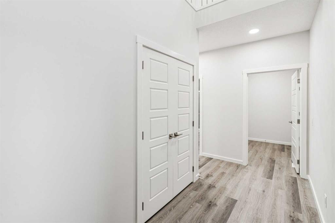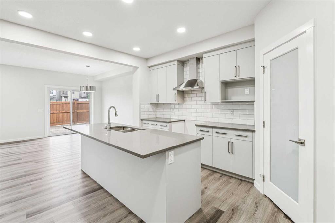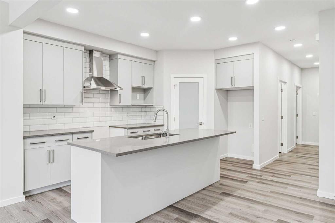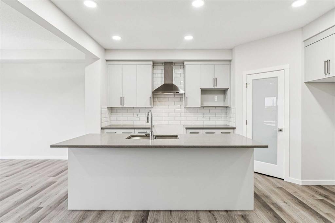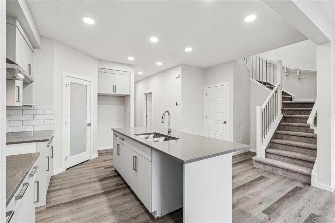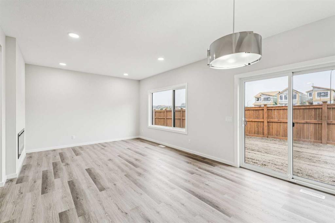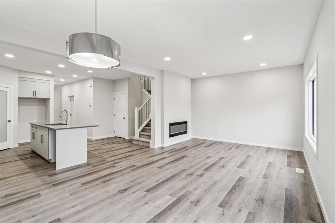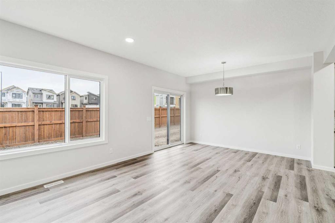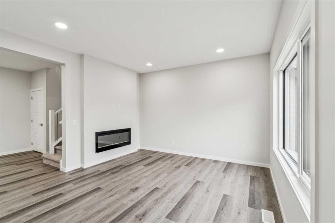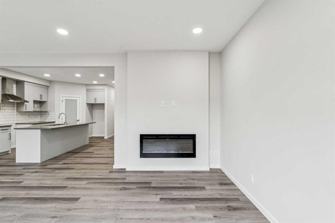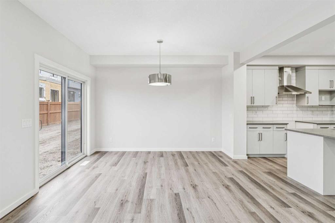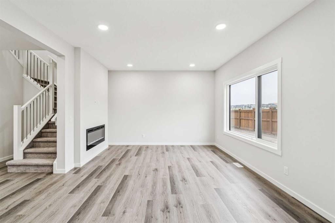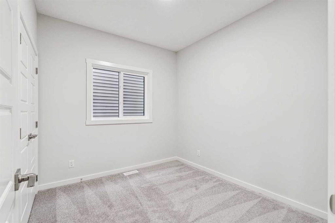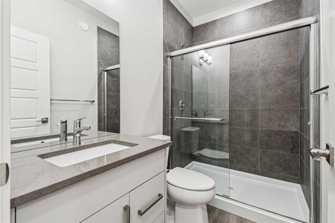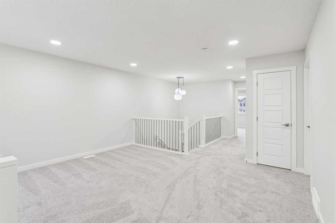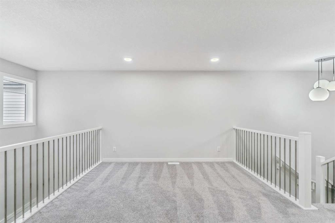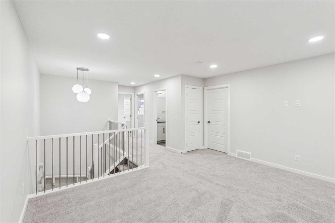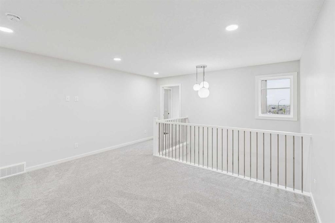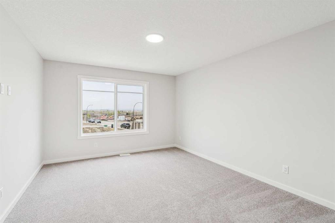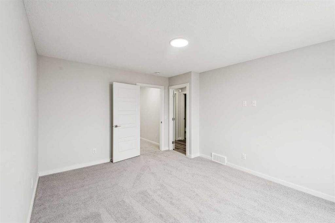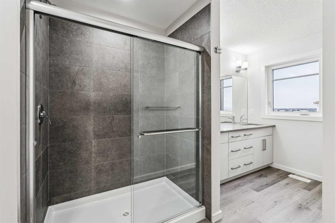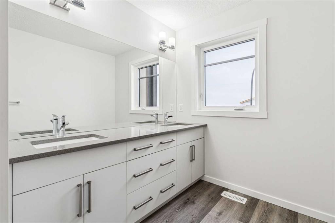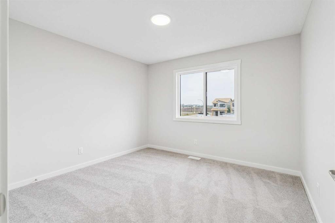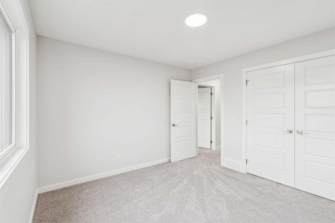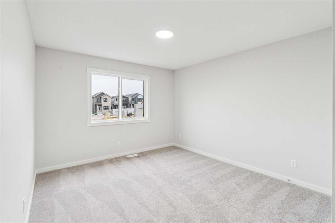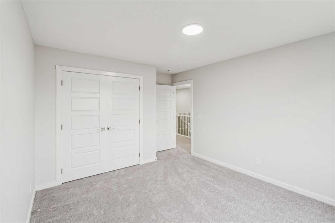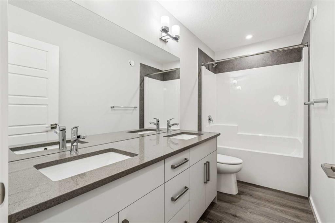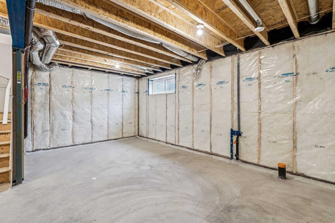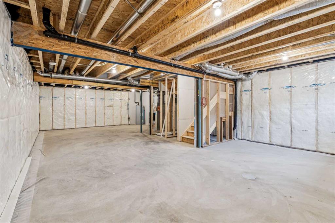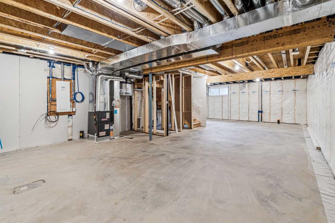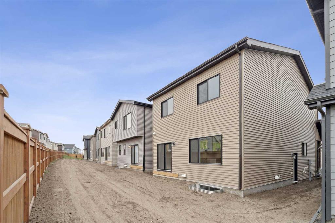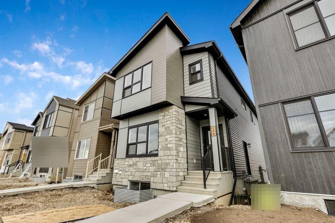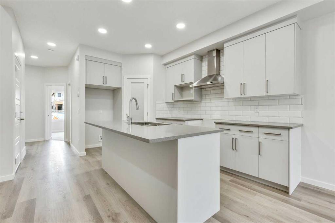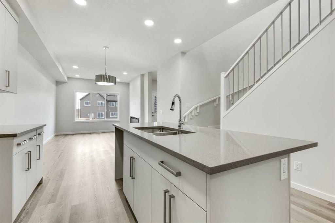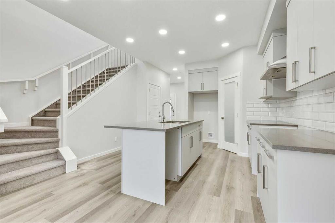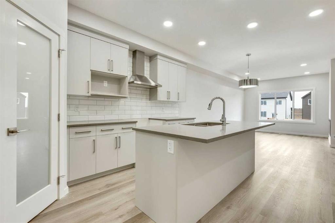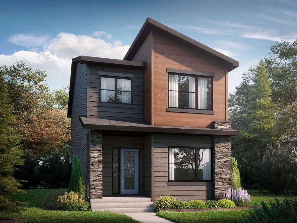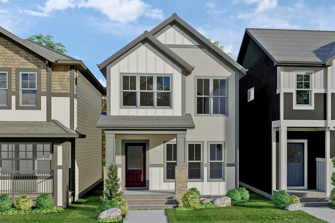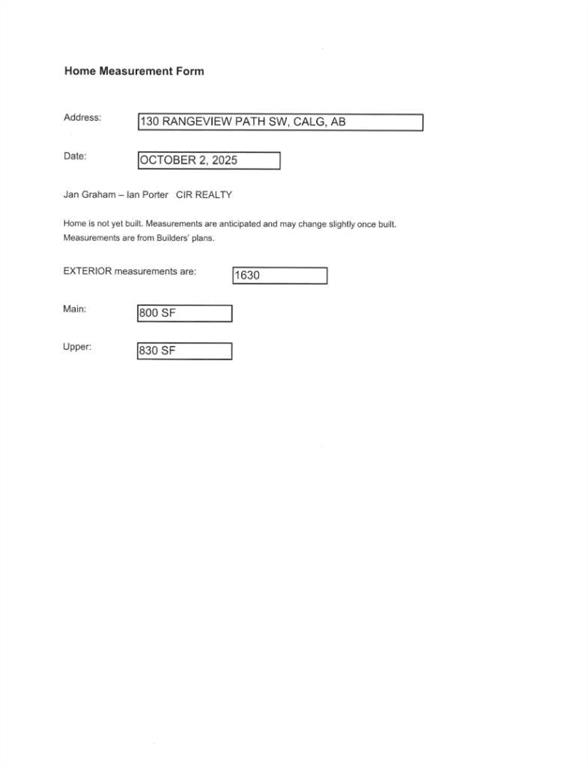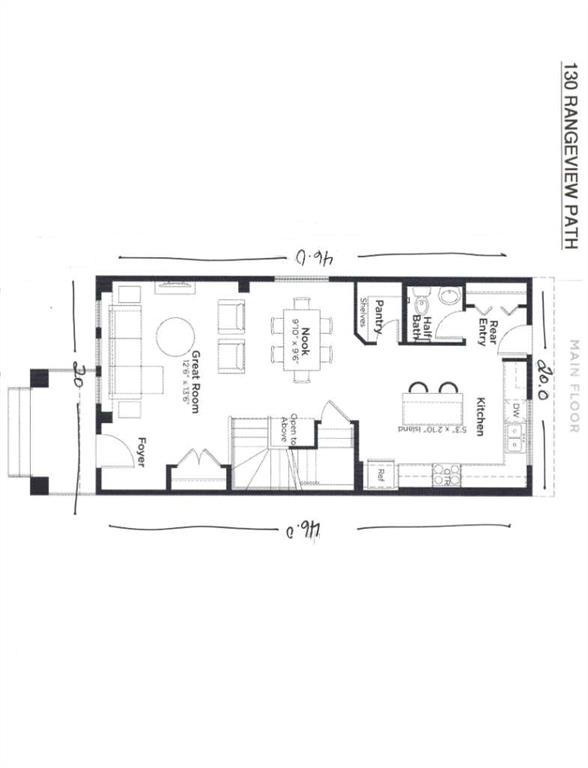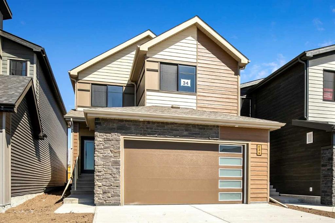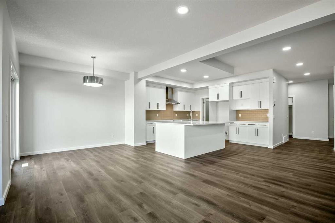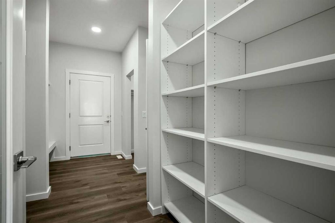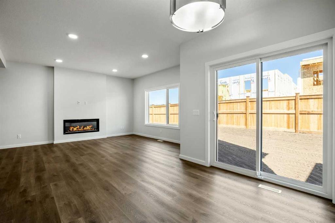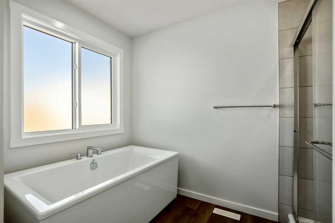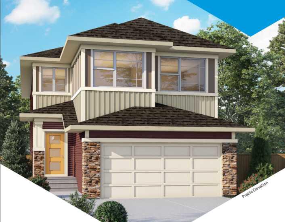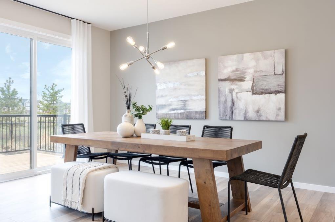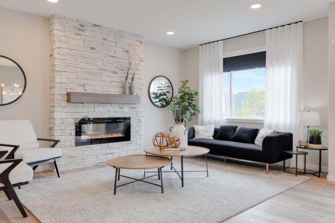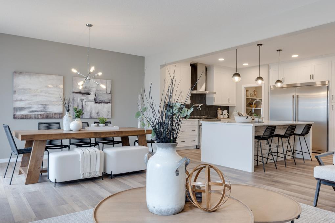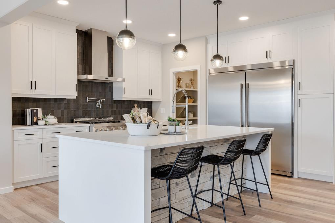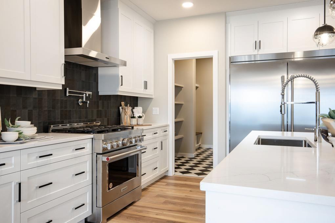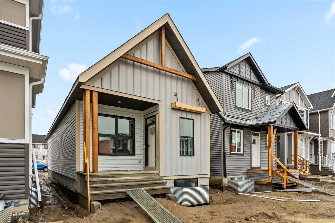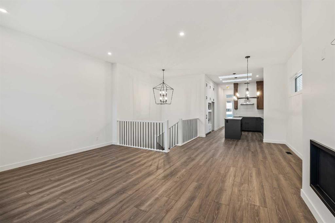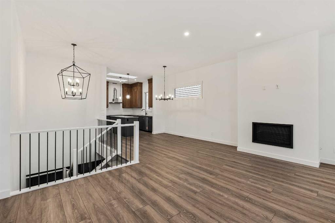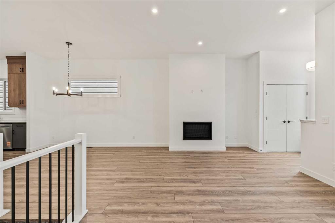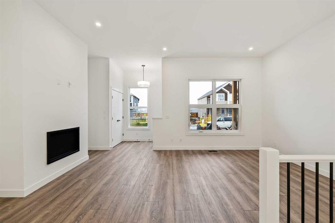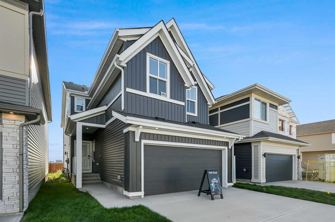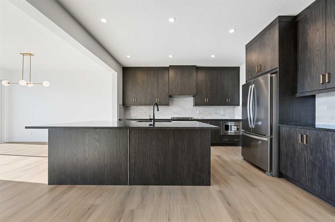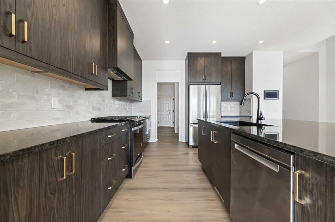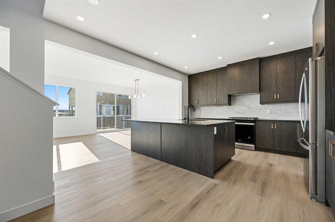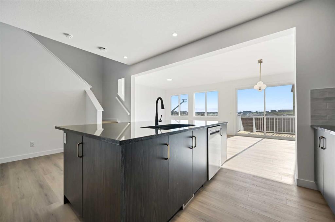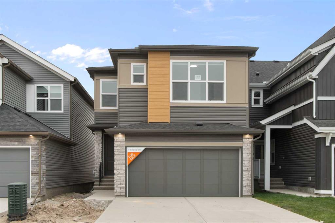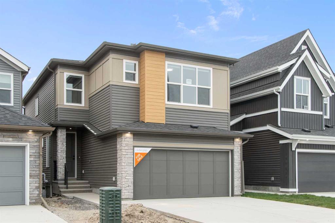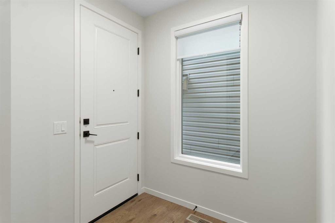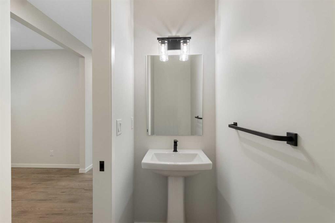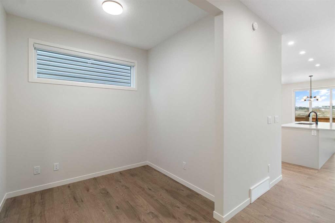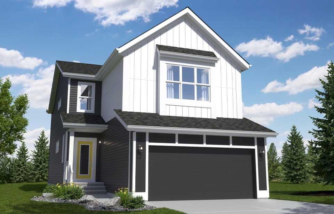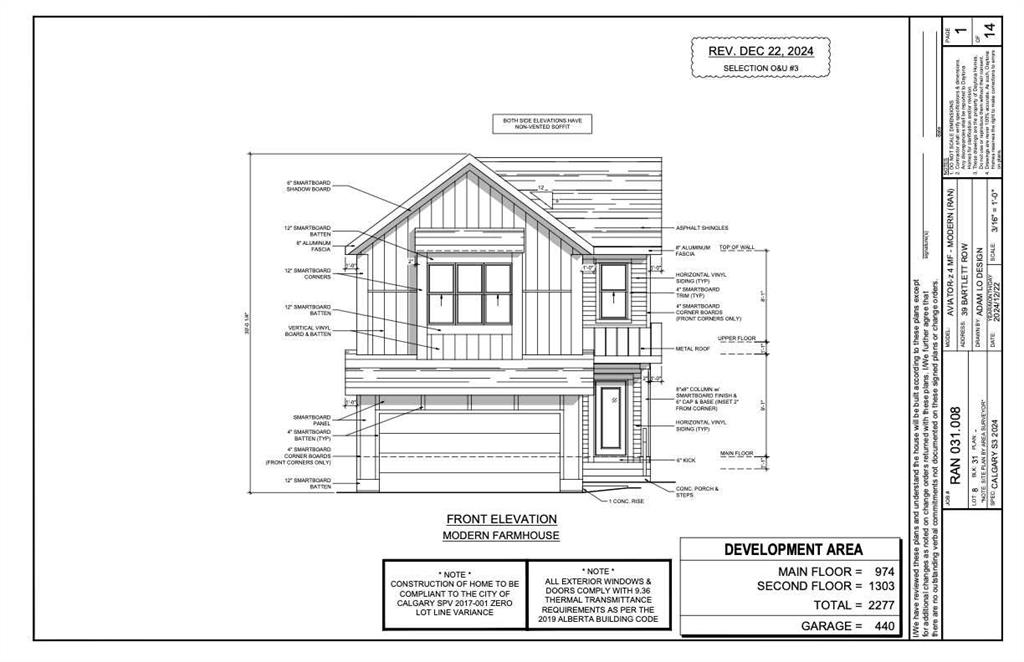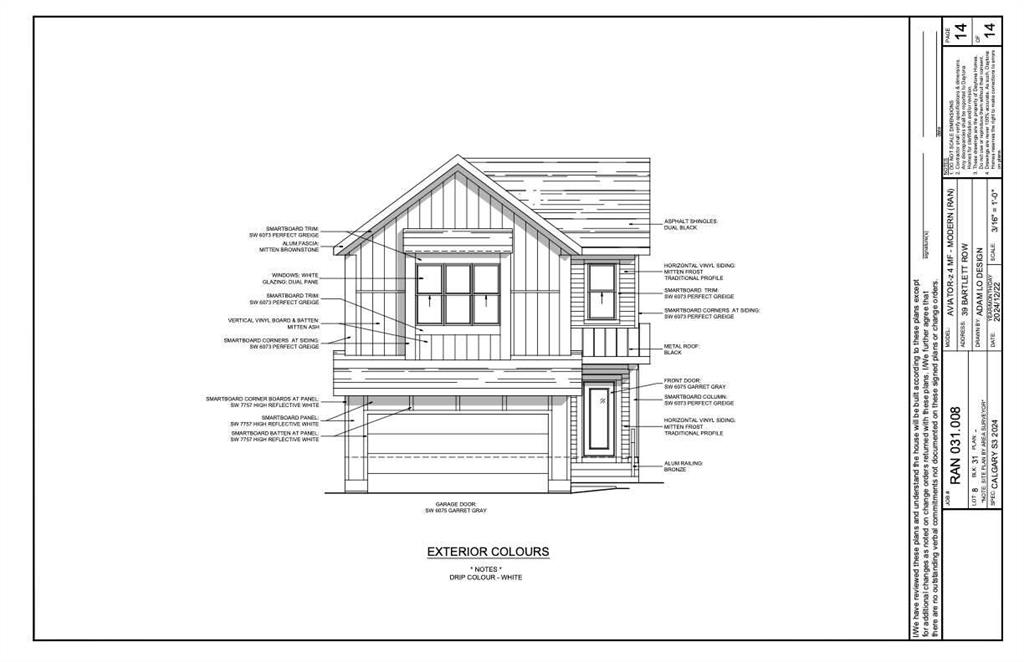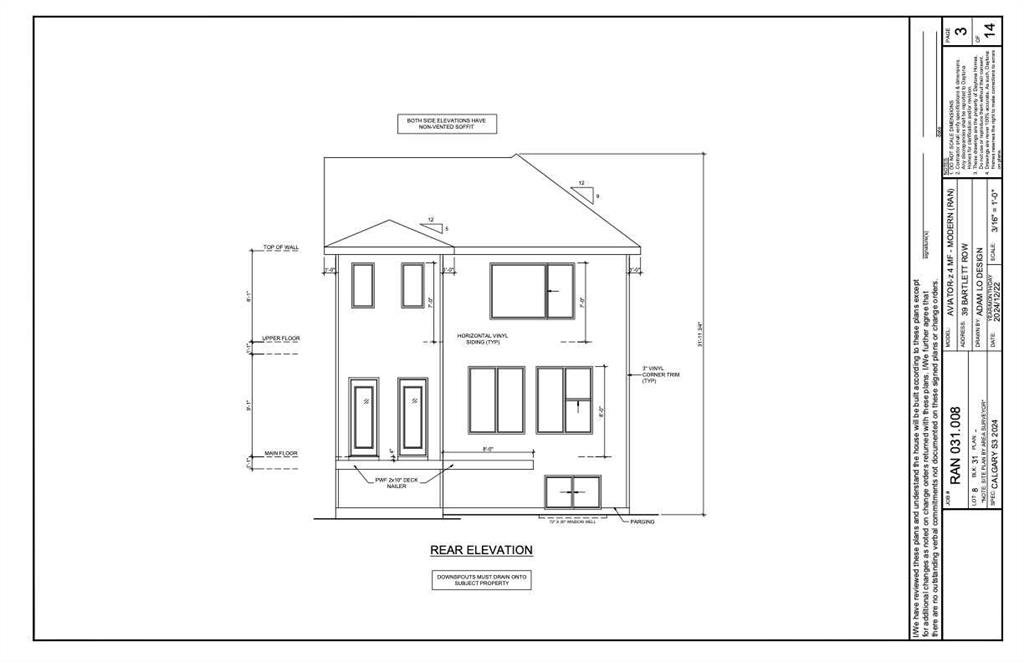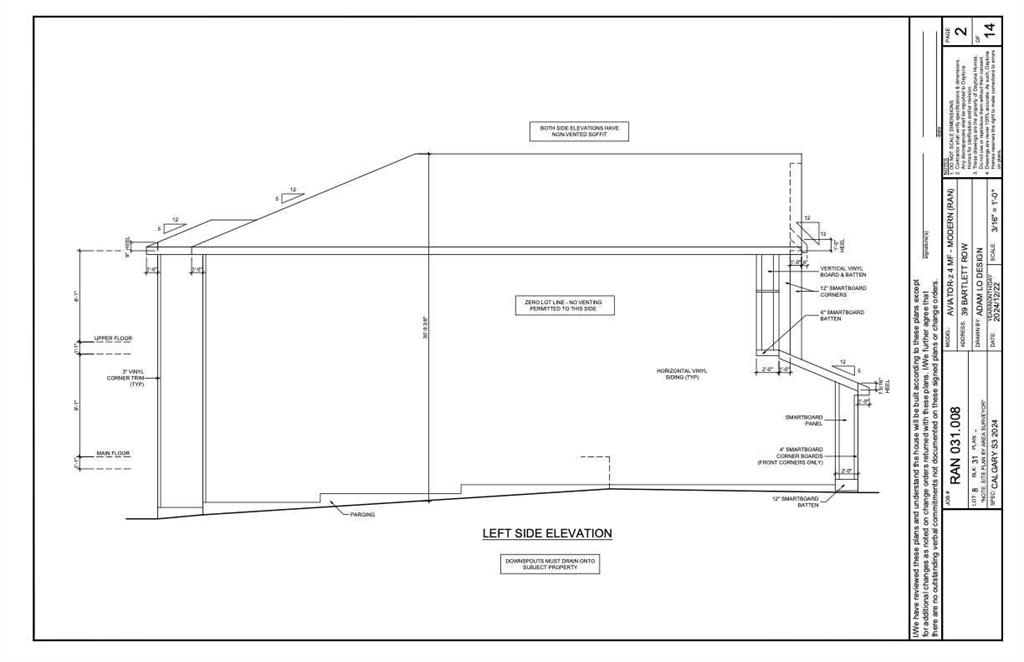10 Heartwood Villas SE
Calgary T3S 0R9
MLS® Number: A2254658
$ 698,145
4
BEDROOMS
3 + 0
BATHROOMS
2,243
SQUARE FEET
2025
YEAR BUILT
The Amari by Bedrock Homes offers the perfect blend of modern style and thoughtful design in the community of Heartwood, SE Calgary. With 2,243 sq. ft. of beautifully crafted living space, this 4-bedroom, 3-bathroom home is ideal for families of all sizes, complete with a separate side entrance. Step inside through the striking open-to-above foyer. Main floor bedroom and full bath, perfect for guests, a home office, or multigenerational living. The open-concept main floor is designed for connection, featuring a central kitchen with a corner pantry, a bright dining space, and a spacious living room at the rear of the home. A convenient mudroom connects directly to the double attached garage. Upstairs, a large central bonus room offers extra space for relaxation or play, flanked by two secondary bedrooms, a full bathroom, and a well-placed laundry room. The private primary suite is a luxurious retreat, complete with a spa-inspired ensuite and large walk-in closet. The Amari also features a basement with separate entrance, this home adapts to your lifestyle. Smartly designed and beautifully finished, The Amari checks all the boxes for modern family living.
| COMMUNITY | Rangeview |
| PROPERTY TYPE | Detached |
| BUILDING TYPE | House |
| STYLE | 2 Storey |
| YEAR BUILT | 2025 |
| SQUARE FOOTAGE | 2,243 |
| BEDROOMS | 4 |
| BATHROOMS | 3.00 |
| BASEMENT | Full, Separate/Exterior Entry, Unfinished |
| AMENITIES | |
| APPLIANCES | Garage Control(s), Range Hood |
| COOLING | None |
| FIREPLACE | Electric |
| FLOORING | Carpet, Vinyl Plank |
| HEATING | Forced Air, Natural Gas |
| LAUNDRY | Upper Level |
| LOT FEATURES | Level |
| PARKING | Double Garage Attached |
| RESTRICTIONS | None Known |
| ROOF | Asphalt Shingle |
| TITLE | Fee Simple |
| BROKER | eXp Realty |
| ROOMS | DIMENSIONS (m) | LEVEL |
|---|---|---|
| Kitchen | 14`6" x 12`7" | Main |
| Dining Room | 12`6" x 8`3" | Main |
| Living Room | 14`8" x 12`8" | Main |
| Bedroom | 9`11" x 8`11" | Main |
| Foyer | 14`2" x 5`5" | Main |
| Mud Room | 8`4" x 6`2" | Main |
| 3pc Bathroom | 8`3" x 4`11" | Main |
| Bonus Room | 14`10" x 11`7" | Upper |
| Bedroom - Primary | 14`7" x 11`11" | Upper |
| 4pc Ensuite bath | 15`9" x 6`8" | Upper |
| Bedroom | 11`5" x 11`0" | Upper |
| Bedroom | 11`2" x 11`2" | Upper |
| Laundry | 7`4" x 5`2" | Upper |
| 4pc Bathroom | 11`1" x 4`11" | Upper |

