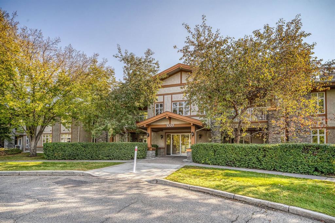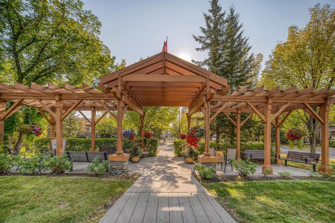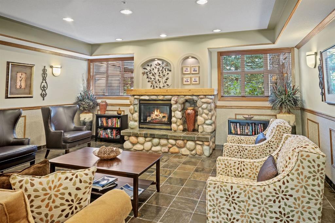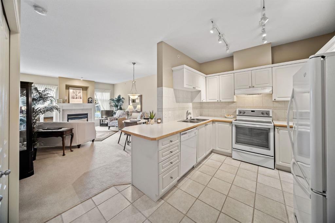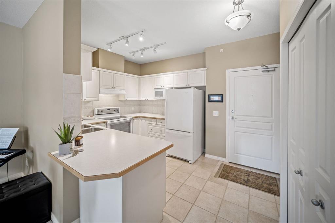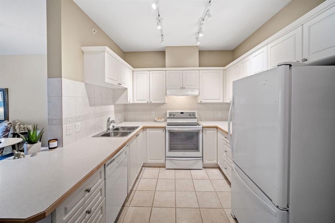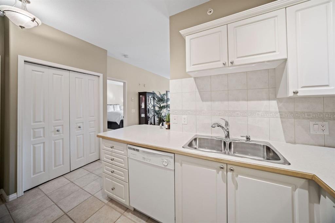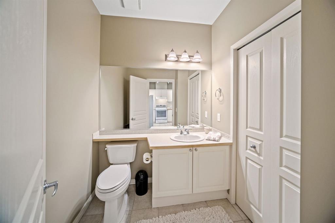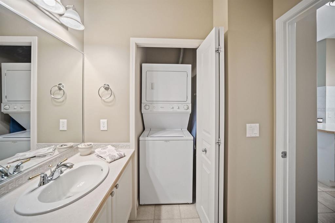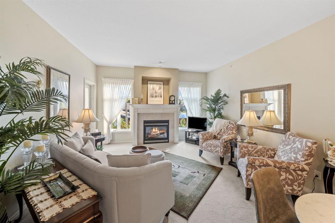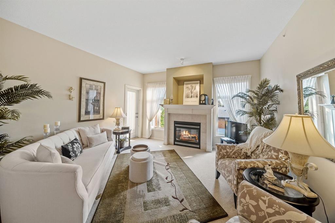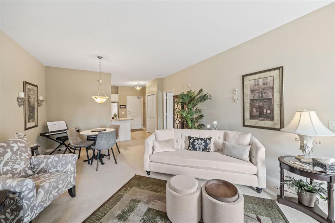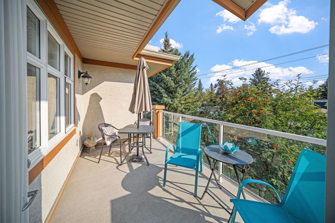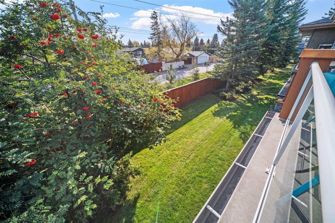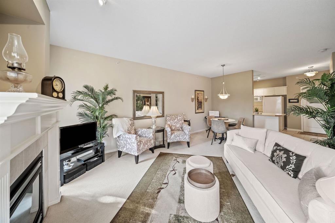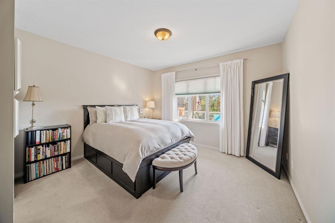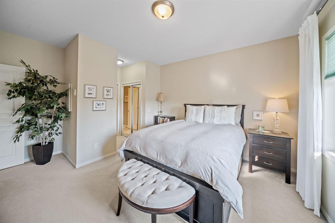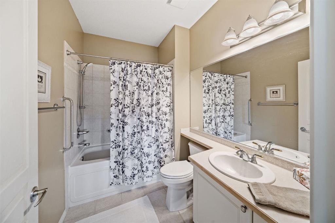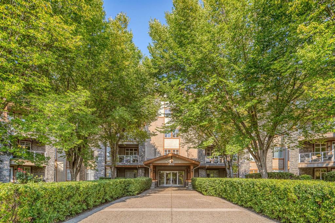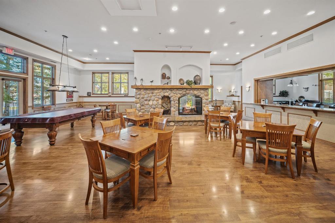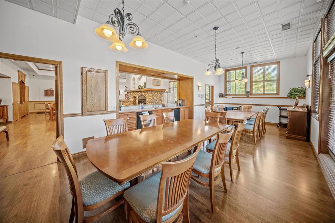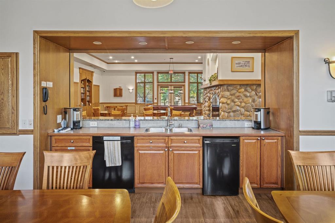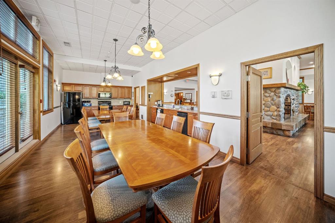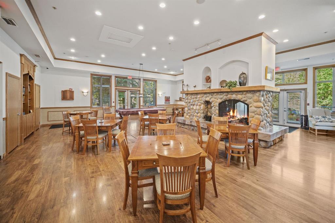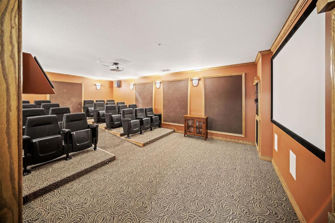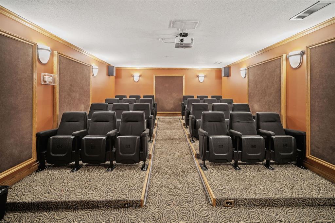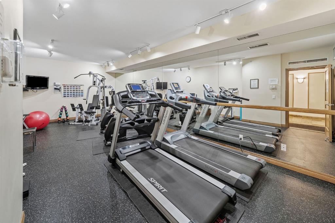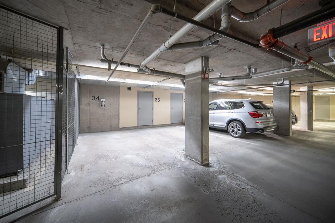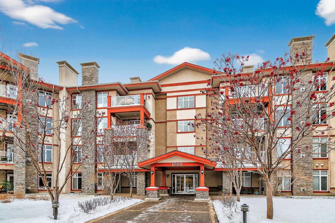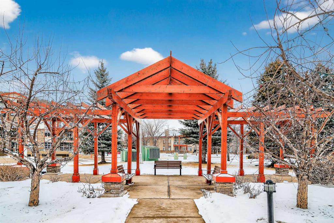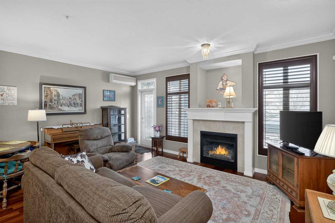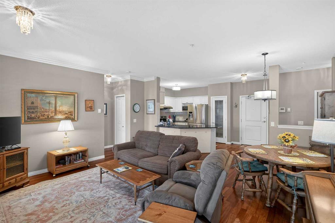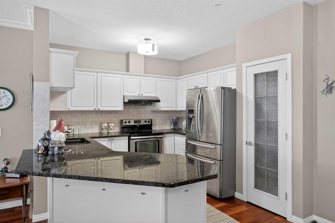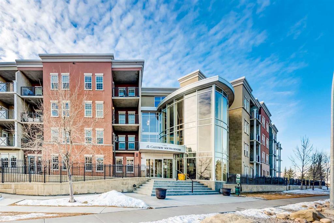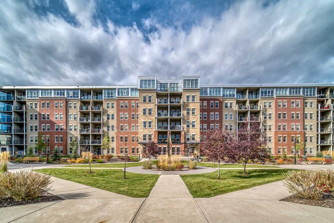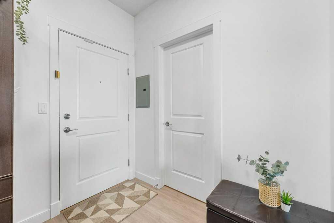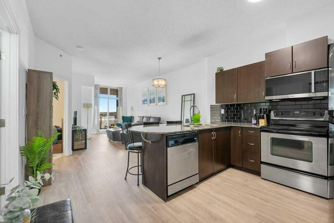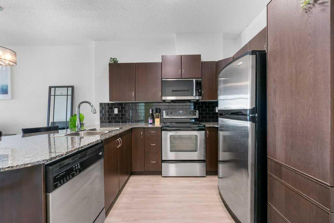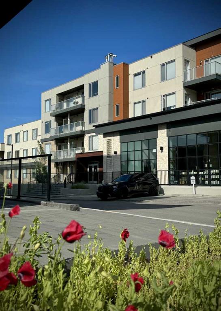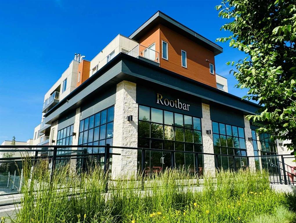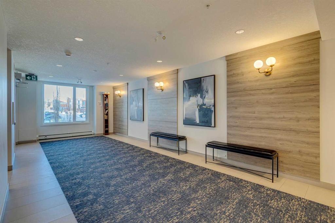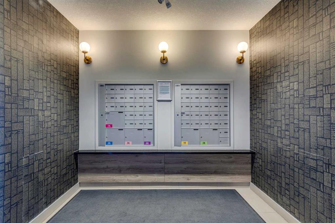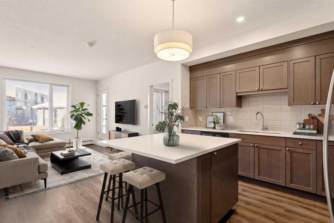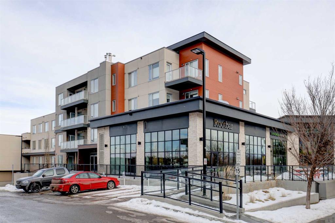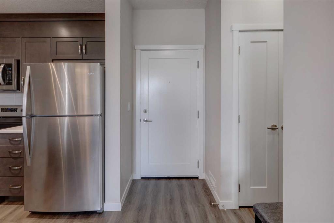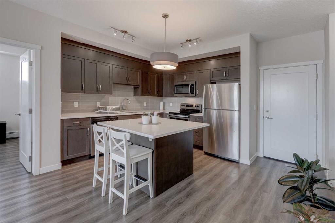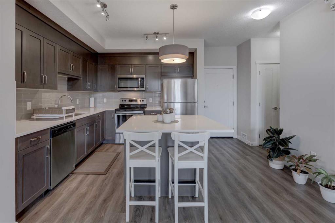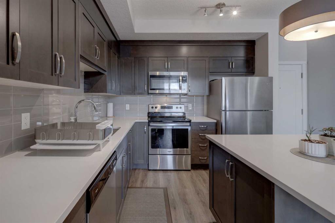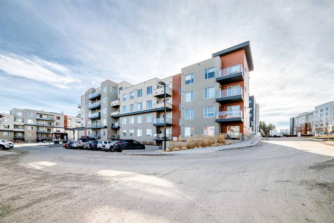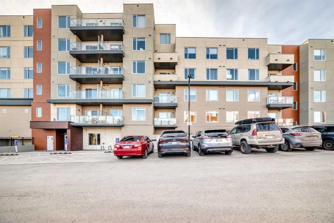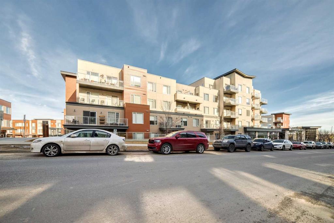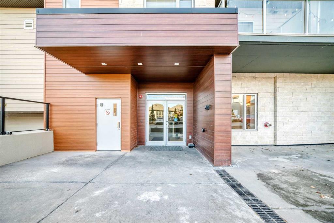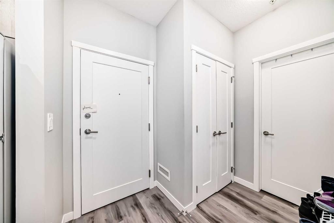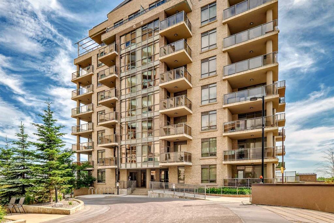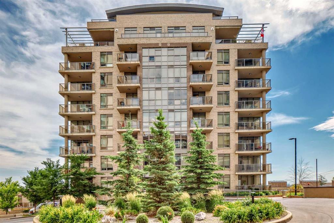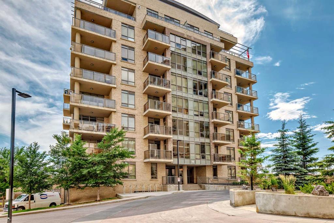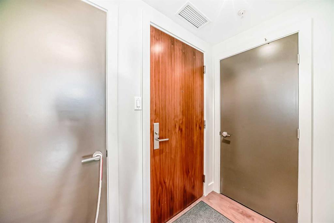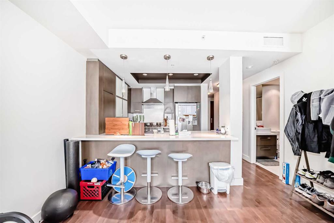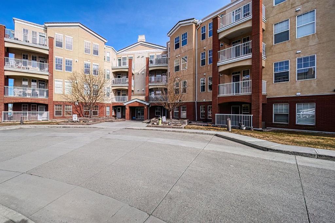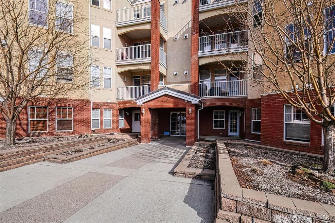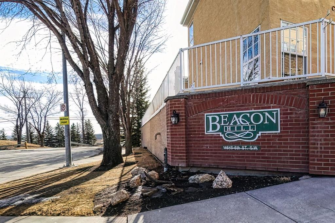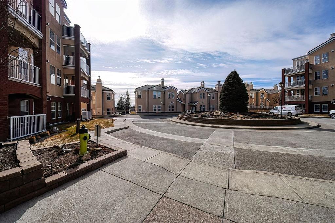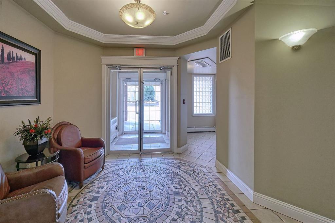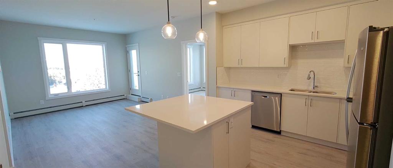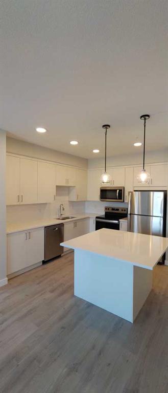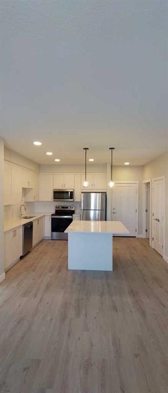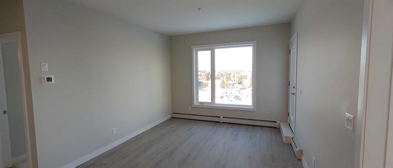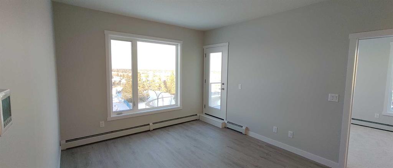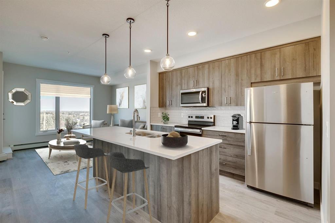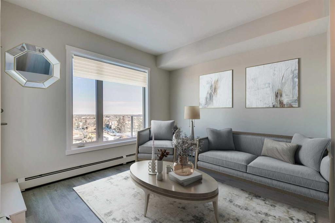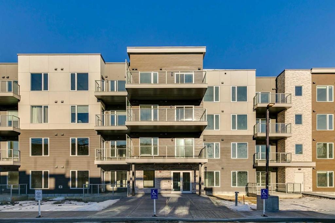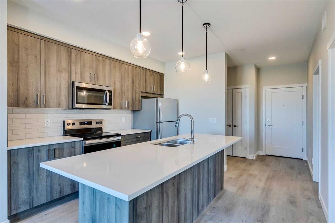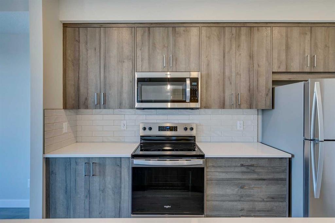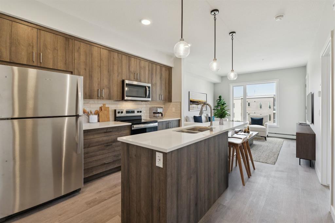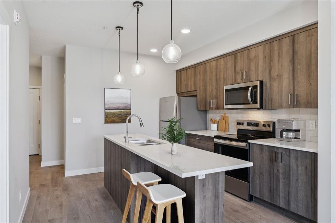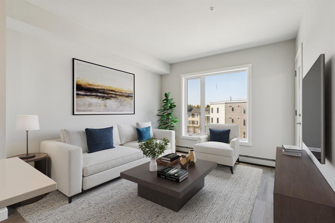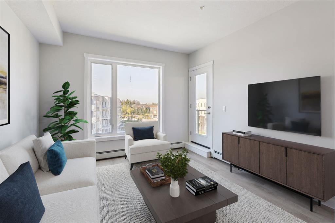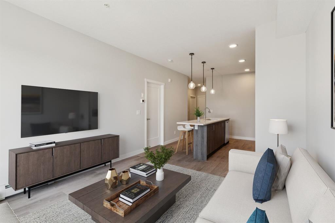#, 3213 Lake Fraser Court SE
Calgary T2J 7H4
MLS® Number: A2280134
$ 359,000
1
BEDROOMS
1 + 1
BATHROOMS
747
SQUARE FEET
2001
YEAR BUILT
This one bedroom top floor condo is located in the amenity rich, and gated community of Bonavista Estates. A large kitchen welcomes you that is well equipped with plenty of storage and countertop space. The powder room is conveniently located just off the kitchen, which also houses the washer and dryer. The dining and living room have great natural light and a centred fireplace for those cooler months ahead. The east facing bedroom is a great size with double closets and a 4 piece ensuite bathroom. This unit also has a partially covered east facing balcony with a gas line for your bbq or heater. One titled underground stall that is directly connected to the adjacent building, providing access to the amenities in building 1000 in the winter months. The storage unit is very close to the elevator and provides very easy access. This community offers top tier amenities, including private clubhouse, a fully equipped fitness room, theatre room, guest suite, and a car wash station in the parkade. Located in the highly desirable Bonavista Estates, this gated community offers security and peace of mind while being just minutes from shopping, dining, and SouthCentre Mall.
| COMMUNITY | Lake Bonavista |
| PROPERTY TYPE | Apartment |
| BUILDING TYPE | Low Rise (2-4 stories) |
| STYLE | Single Level Unit |
| YEAR BUILT | 2001 |
| SQUARE FOOTAGE | 747 |
| BEDROOMS | 1 |
| BATHROOMS | 2.00 |
| BASEMENT | |
| AMENITIES | |
| APPLIANCES | Dishwasher, Electric Oven, Microwave, Refrigerator, Washer/Dryer, Window Coverings |
| COOLING | Central Air |
| FIREPLACE | Gas, Gas Log |
| FLOORING | Carpet, Ceramic Tile |
| HEATING | In Floor, Natural Gas |
| LAUNDRY | In Unit |
| LOT FEATURES | |
| PARKING | Garage Door Opener, Titled, Underground |
| RESTRICTIONS | Pet Restrictions or Board approval Required |
| ROOF | Asphalt Shingle |
| TITLE | Fee Simple |
| BROKER | RE/MAX Realty Professionals |
| ROOMS | DIMENSIONS (m) | LEVEL |
|---|---|---|
| Kitchen With Eating Area | 8`9" x 9`2" | Main |
| 2pc Bathroom | Main | |
| Dining Room | 13`7" x 9`7" | Main |
| Living Room | 13`7" x 14`1" | Main |
| Bedroom | 13`0" x 16`8" | Main |
| 4pc Ensuite bath | Main |

