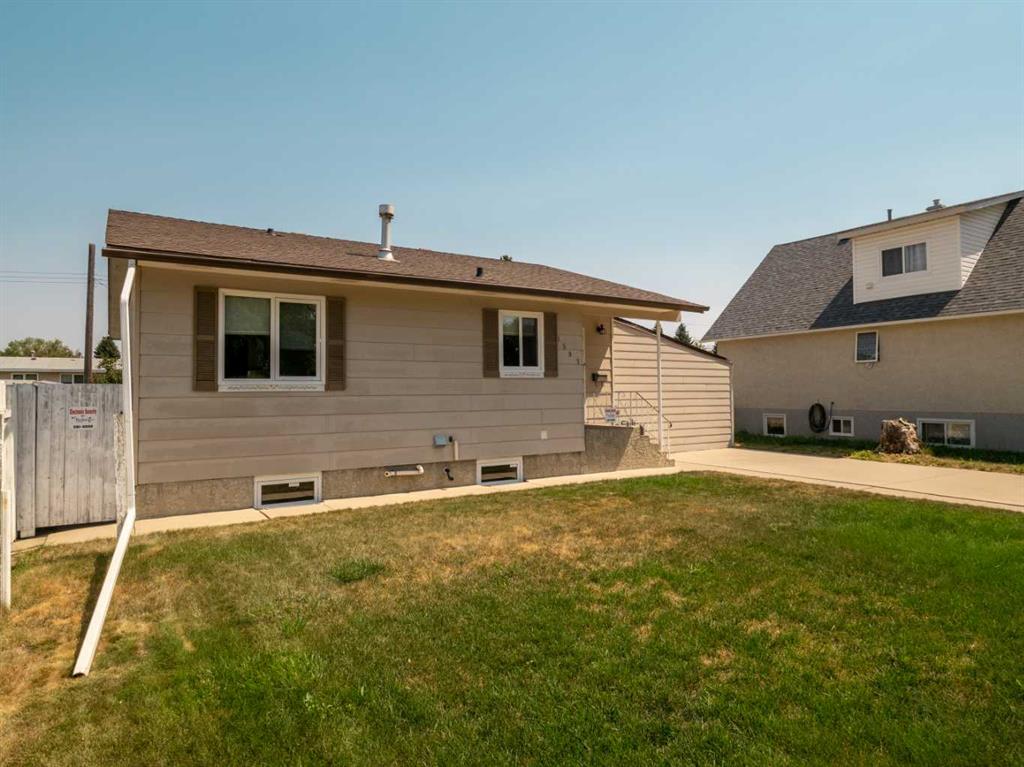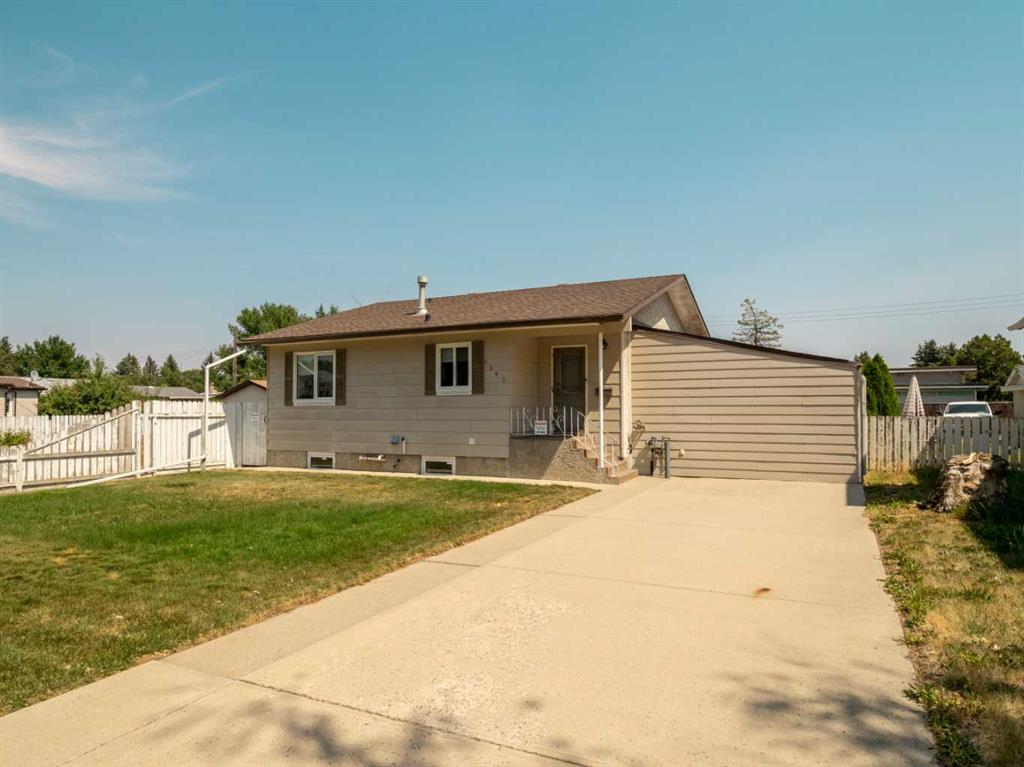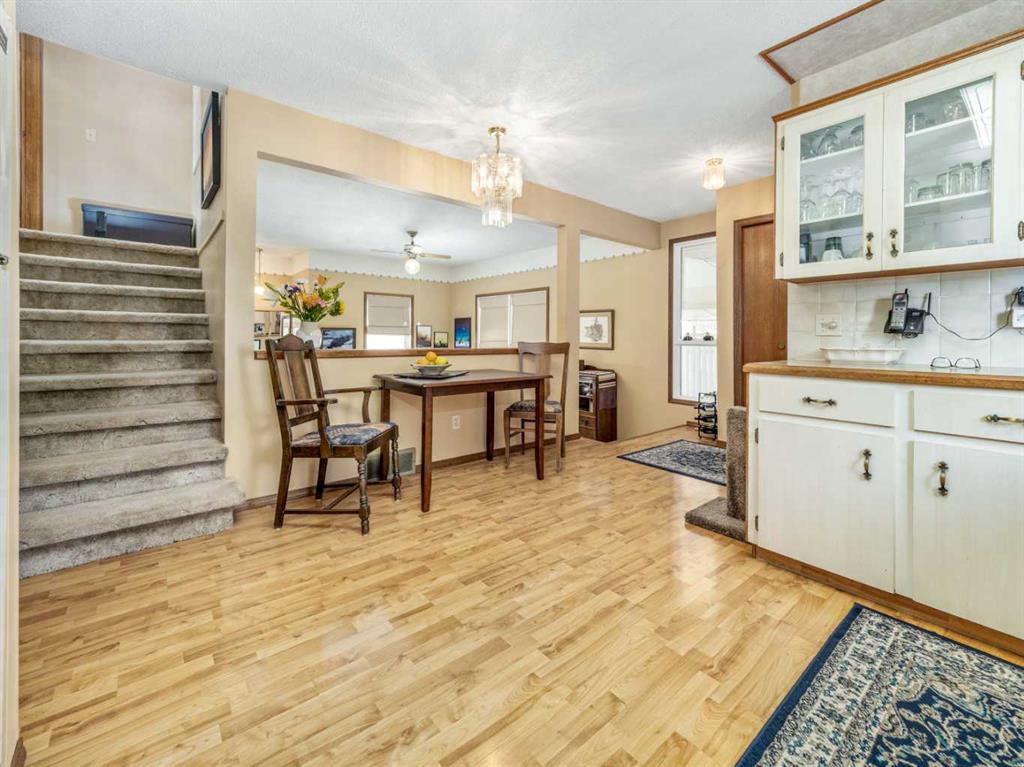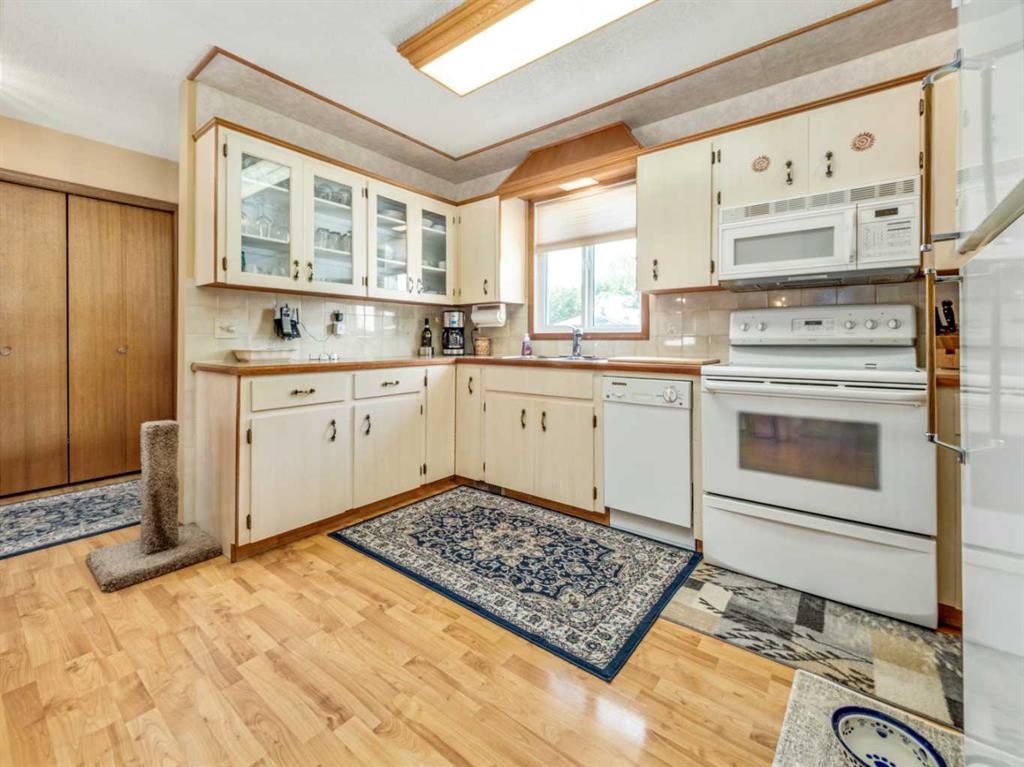

1136 St. David N
Lethbridge
Update on 2023-07-04 10:05:04 AM
$ 319,900
4
BEDROOMS
2 + 0
BATHROOMS
881
SQUARE FEET
1978
YEAR BUILT
Here is the beautifully renovated starter home you've been waiting for! This one features a new kitchen with white cabinetry, black countertops, subway tile, stainless steel appliances and pantry. There's an extra large dining nook with sliding doors to the back patio and a main floor living room with high vaulted ceiling. There's two bedrooms on the upper level including a large master bedroom with walk-in closet. The upper level bathroom has been renovated as well with dual sinks, soaker tub & all new fixtures and tile. On the lower level is a large family room, extra pantry/storage area and another renovated bathroom with corner shower and built-in blue tooth speakers. The basement finishes the package with another two bedrooms and a spacious laundry/storage area. Additional renovations include laminate flooring, trim, windows and shingles. There's a large front driveway and a maintenance free yard. Don't let this one pass you by!
| COMMUNITY | St Edwards |
| TYPE | Residential |
| STYLE | FLVLSP |
| YEAR BUILT | 1978 |
| SQUARE FOOTAGE | 881.0 |
| BEDROOMS | 4 |
| BATHROOMS | 2 |
| BASEMENT | Finished, Full Basement |
| FEATURES |
| GARAGE | No |
| PARKING | Off Street |
| ROOF | Asphalt Shingle |
| LOT SQFT | 346 |
| ROOMS | DIMENSIONS (m) | LEVEL |
|---|---|---|
| Master Bedroom | 2.74 x 4.06 | |
| Second Bedroom | 3.61 x 3.02 | |
| Third Bedroom | 3.56 x 2.97 | |
| Dining Room | 3.96 x 2.92 | Main |
| Family Room | 6.17 x 3.66 | |
| Kitchen | 3.23 x 1.73 | Main |
| Living Room | 4.22 x 3.96 | Main |
INTERIOR
Central Air, Forced Air,
EXTERIOR
Back Yard, Corner Lot, Front Yard, Low Maintenance Landscape, Landscaped, Other
Broker
Royal Lepage South Country - Lethbridge
Agent




























































