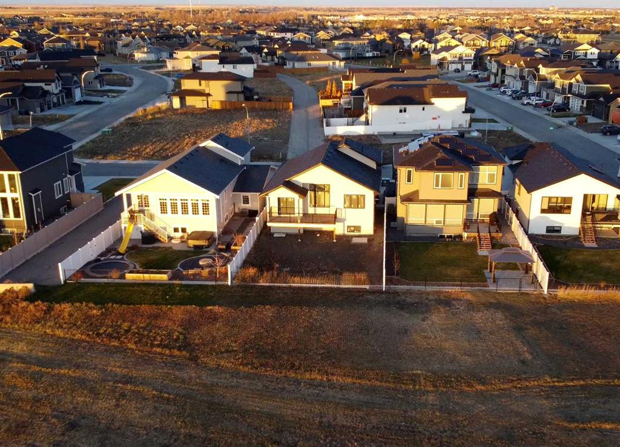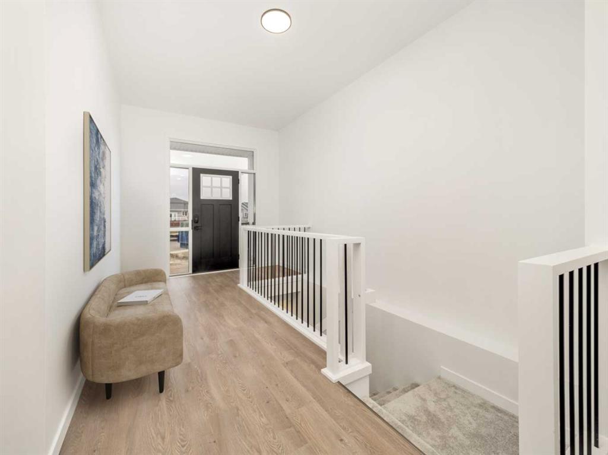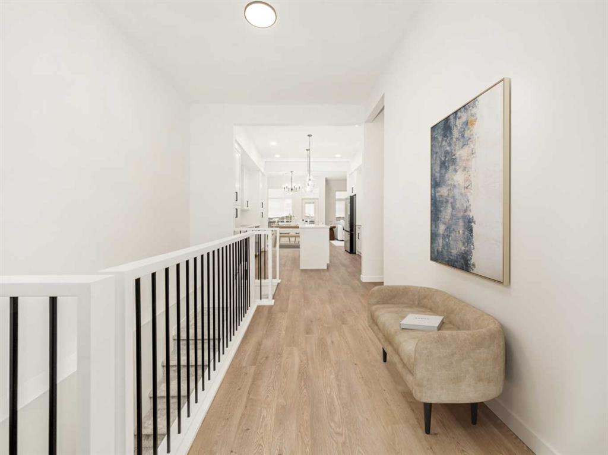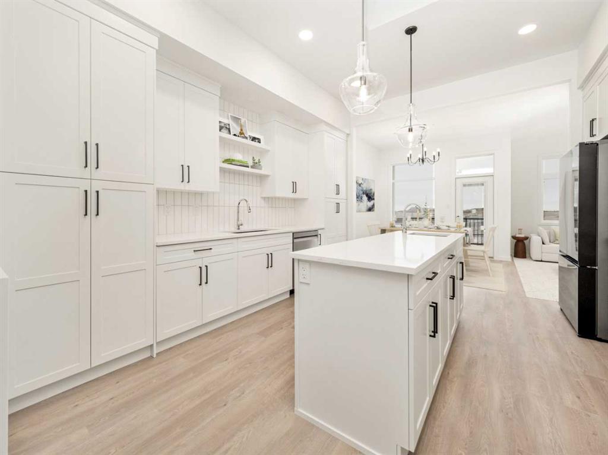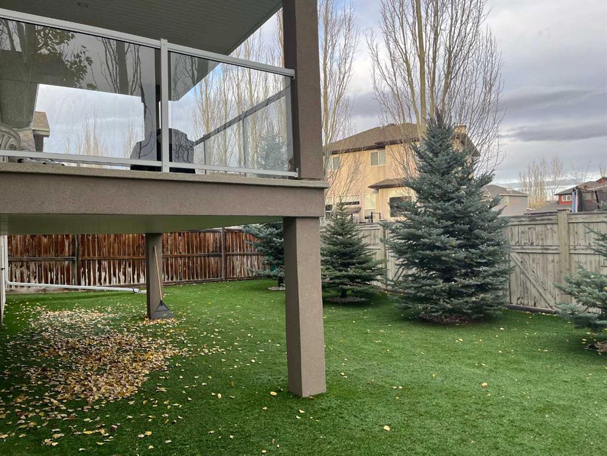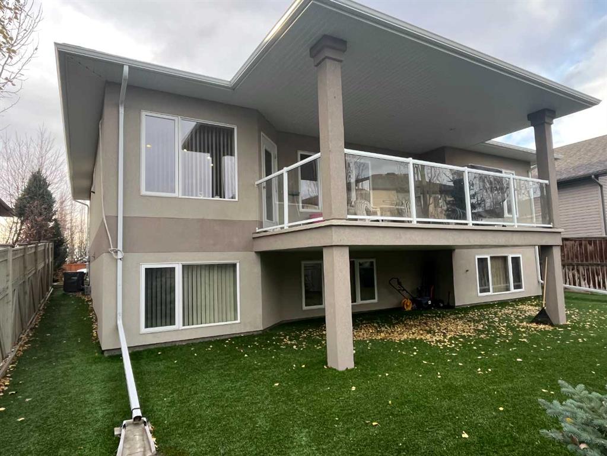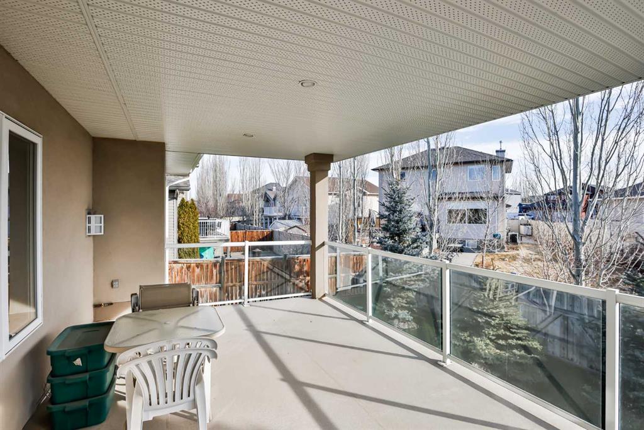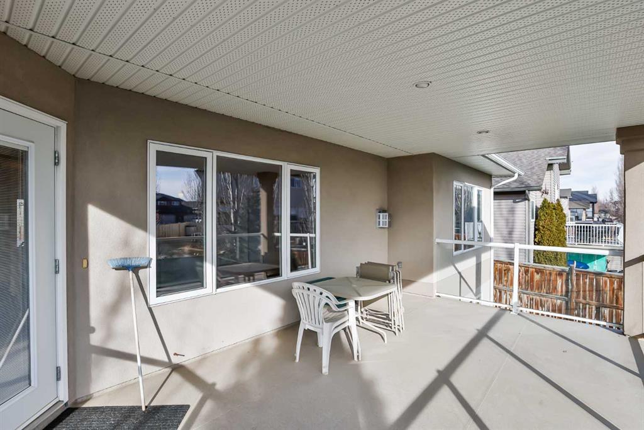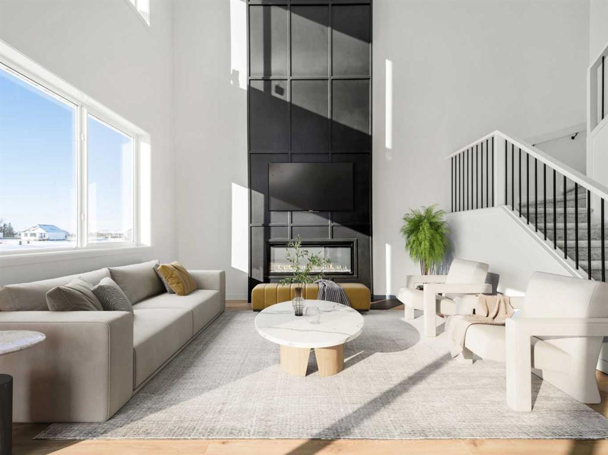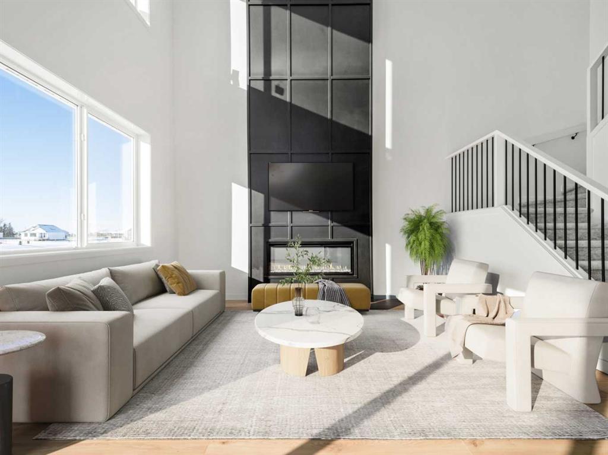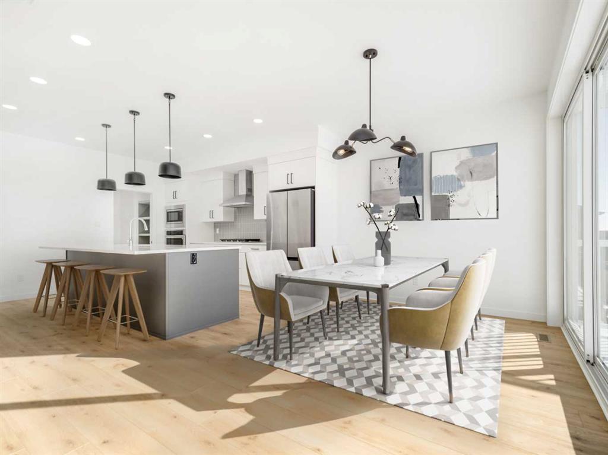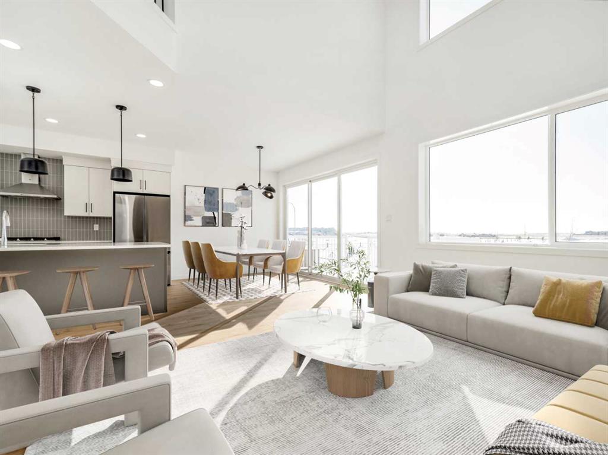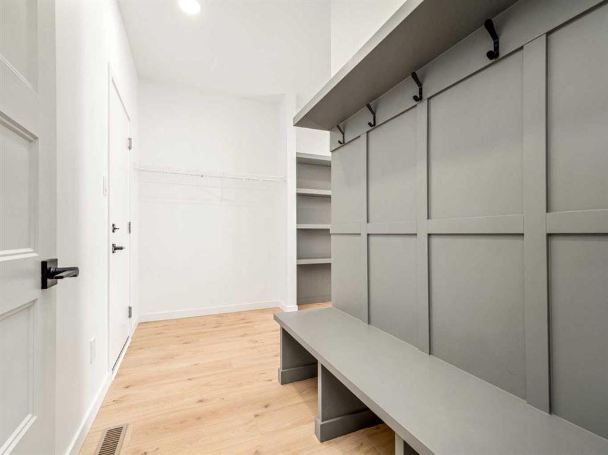

700 Sixmile Crescent S
Lethbridge
Update on 2023-07-04 10:05:04 AM
$ 719,000
5
BEDROOMS
3 + 0
BATHROOMS
1816
SQUARE FEET
2024
YEAR BUILT
Welcome To 700 Sixmile Crescent... Upon entering you will be greeted by vaulted ceilings, a tiled entryway and built in bench seating. The main floor is meticulous in design with a combination of light wood, stone counters and matte black fixtures which create a warm modern feel. The kitchen is the centrepiece of the home. It features stone countertop, floor-to-ceiling cabinets, dual kitchen skylights, large windows and vaulted ceilings. Other features include a custom gas fireplace, two bedrooms, 3pc bathroom and a deck just off the dining room. The primary suite is the entire upper level and includes large south facing windows, laundry, His-and-Her vanity, large soaker tub, walk-in closets, a custom shower with built-in tiled bench and a matte black rain shower head. The lower level is fully developed walk out basement, with a large family room, two well sized bedrooms both with walk in closets and 3pc bathroom.
| COMMUNITY | Southgate |
| TYPE | Residential |
| STYLE | BLVL |
| YEAR BUILT | 2024 |
| SQUARE FOOTAGE | 1816.0 |
| BEDROOMS | 5 |
| BATHROOMS | 3 |
| BASEMENT | EE, Finished, Full Basement |
| FEATURES |
| GARAGE | Yes |
| PARKING | DBAttached |
| ROOF | Asphalt, R |
| LOT SQFT | 405 |
| ROOMS | DIMENSIONS (m) | LEVEL |
|---|---|---|
| Master Bedroom | 3.66 x 4.24 | |
| Second Bedroom | 4.32 x 3.15 | Main |
| Third Bedroom | 3.07 x 3.58 | Main |
| Dining Room | 5.11 x 4.17 | Main |
| Family Room | 4.95 x 8.23 | Lower |
| Kitchen | 5.11 x 4.17 | Main |
| Living Room | 3.76 x 4.85 | Main |
INTERIOR
Central Air, Forced Air, Gas, Living Room
EXTERIOR
Back Lane, Back Yard, Front Yard
Broker
Onyx Realty Ltd.
Agent




