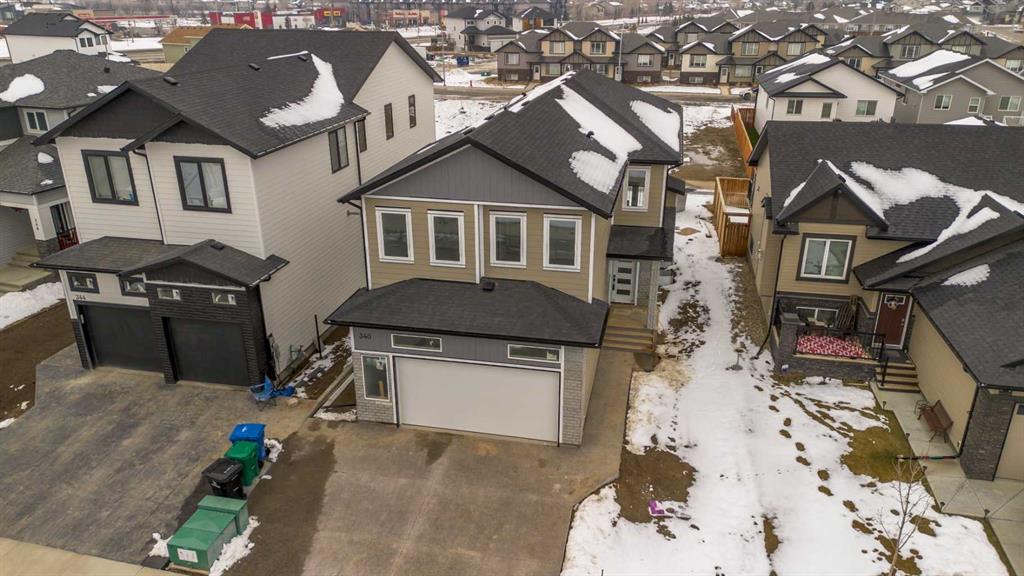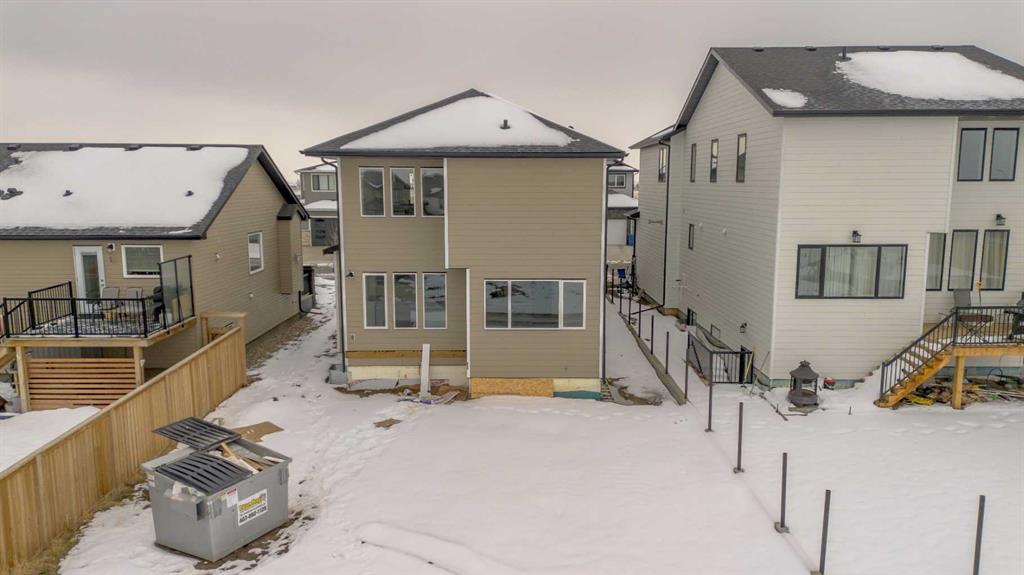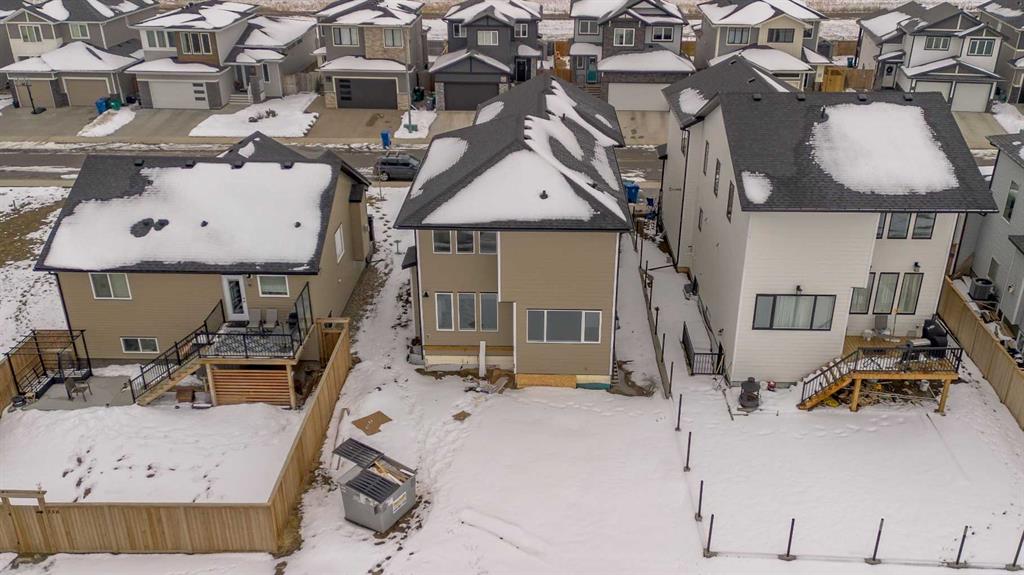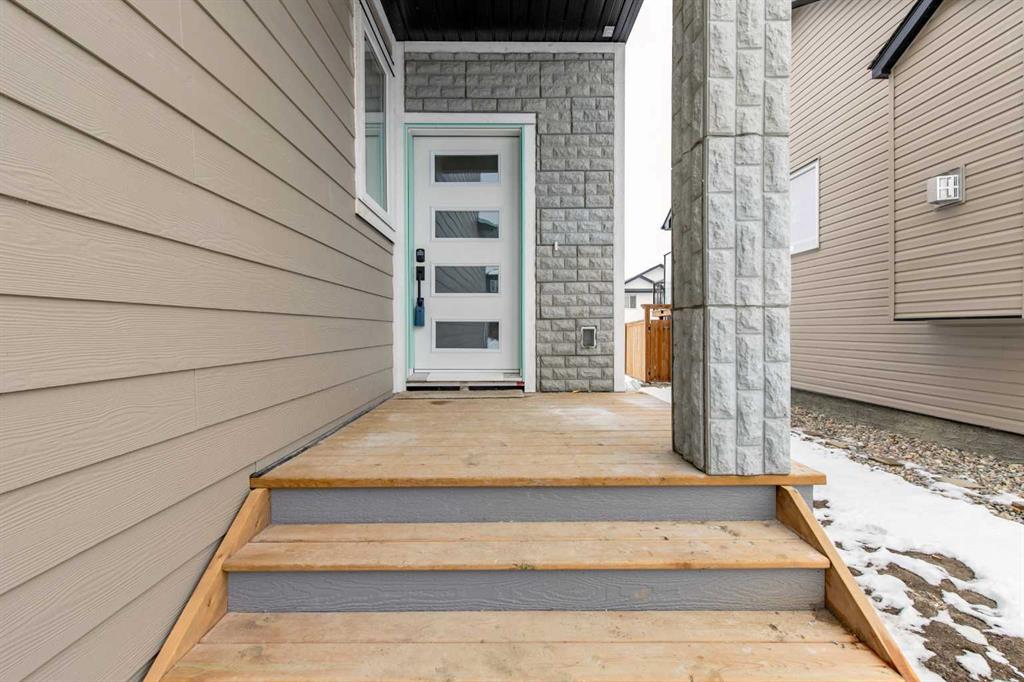

361 Rivergrove Chase W
Lethbridge
Update on 2023-07-04 10:05:04 AM
$ 629,900
4
BEDROOMS
3 + 1
BATHROOMS
1949
SQUARE FEET
2017
YEAR BUILT
Welcome to this exquisite luxury two-storey home nestled in the highly sought-after Riverstone community. This meticulously designed residence boasts 4 spacious bedrooms and 3.5 bathrooms, offering ample space for family and guests alike. As you enter, you’ll be greeted by a foyer that flows seamlessly into an open-concept living area. The main floor features a gas fireplace with a custom mantel crafted from railroad sleepers sourced from the Lethbridge Viaduct, creating a unique focal point. The gourmet kitchen is a chef's dream, showcasing top-of-the-line appliances, a grand peninsula for dining, and a convenient bar fridge, perfect for entertaining. The primary bedroom is a true retreat, complete with a generous walk-in closet and a luxurious ensuite featuring dual sinks for ultimate convenience. Upstairs, you’ll find an upper floor laundry for added functionality. This home is designed for both comfort and energy efficiency, featuring Hunter Douglas blinds, triple-pane windows, a water softener, and a comprehensive CCTV security system. The lower living room is the perfect spot for movie nights, equipped with a projector screen for a cinematic experience. Step outside to your partially covered deck, where you can enjoy peaceful evenings overlooking your private yard—complete with no back neighbours. The new hot tub (installed in 2023) invites you to unwind after a long day. An irrigation system ensures your landscaping remains pristine. Enjoy the beauty of nature with close access to walking paths, the dog park and the stunning coulees. The double garage provides ample storage space for vehicles and recreational gear. Don’t miss your chance to own this remarkable home, where luxury meets convenience.
| COMMUNITY | Riverstone |
| TYPE | Residential |
| STYLE | TSTOR |
| YEAR BUILT | 2017 |
| SQUARE FOOTAGE | 1948.6 |
| BEDROOMS | 4 |
| BATHROOMS | 4 |
| BASEMENT | Finished, Full Basement |
| FEATURES |
| GARAGE | Yes |
| PARKING | DBAttached |
| ROOF | Asphalt Shingle |
| LOT SQFT | 587 |
| ROOMS | DIMENSIONS (m) | LEVEL |
|---|---|---|
| Master Bedroom | 5.36 x 3.71 | Upper |
| Second Bedroom | 3.10 x 3.12 | Upper |
| Third Bedroom | 4.22 x 3.23 | Upper |
| Dining Room | ||
| Family Room | ||
| Kitchen | ||
| Living Room | 5.51 x 5.16 | Lower |
INTERIOR
Central Air, Forced Air, Gas, Great Room
EXTERIOR
Back Yard, City Lot, Corner Lot, Few Trees, Underground Sprinklers, Pie Shaped Lot
Broker
Onyx Realty Ltd.
Agent






































































