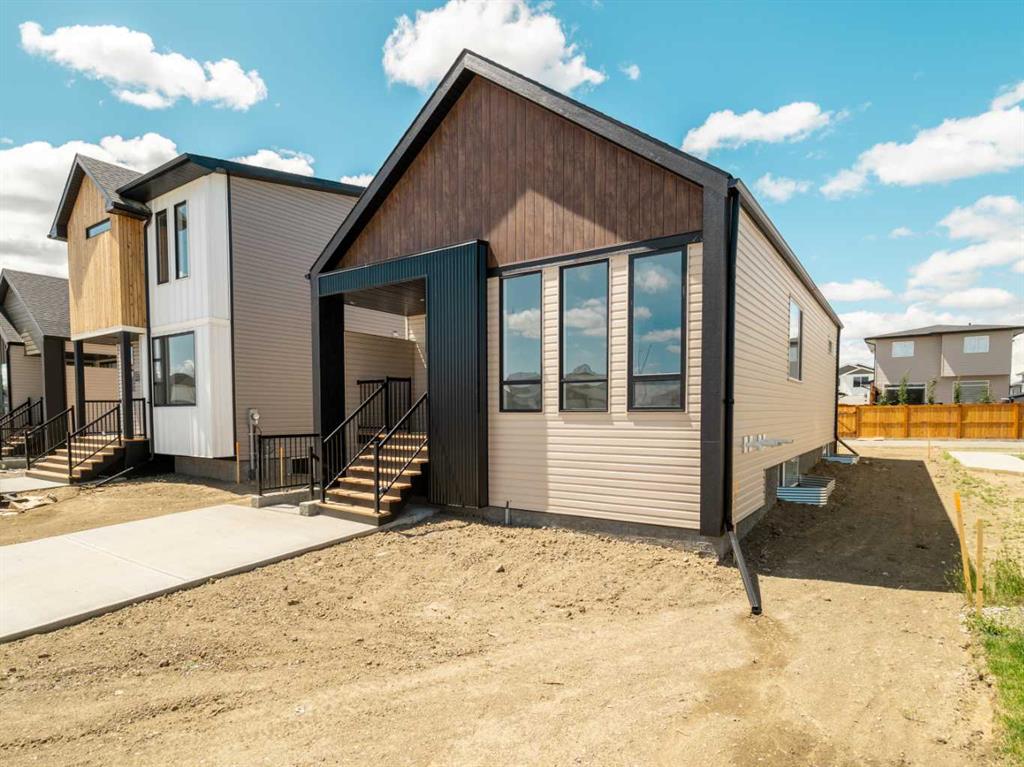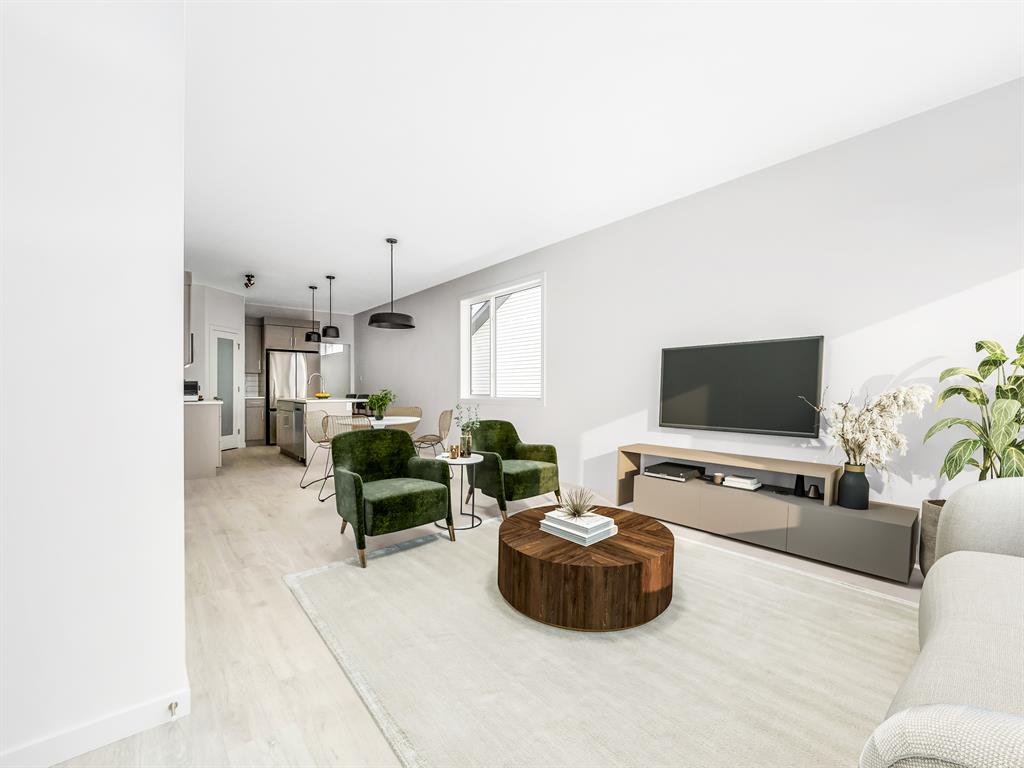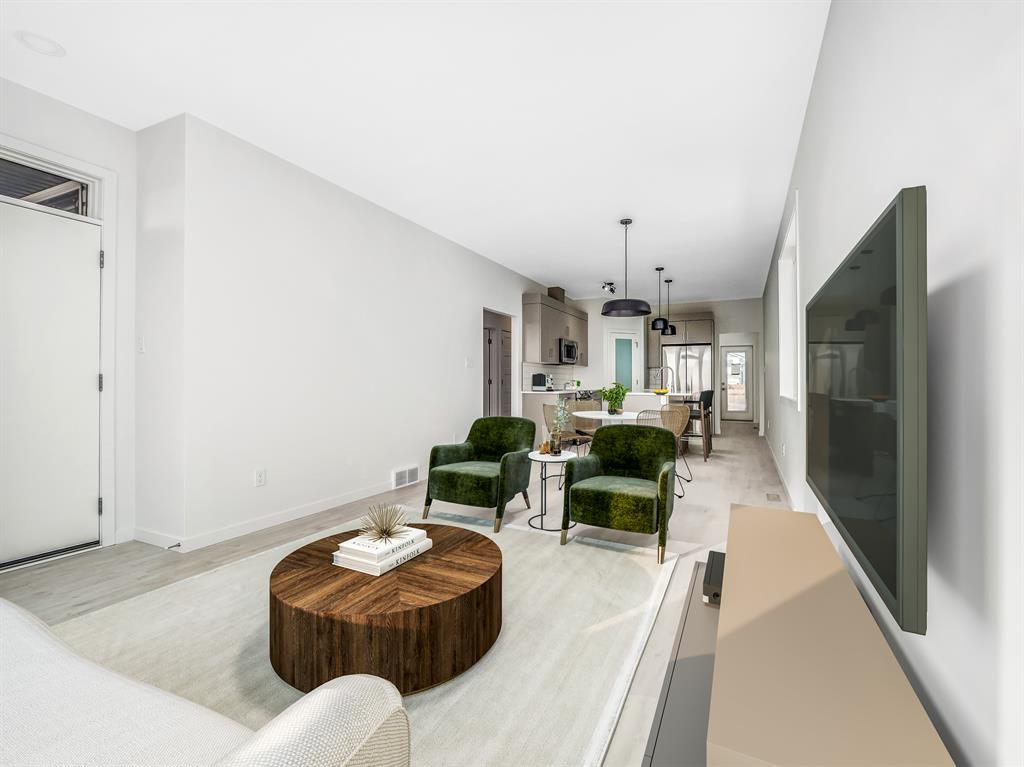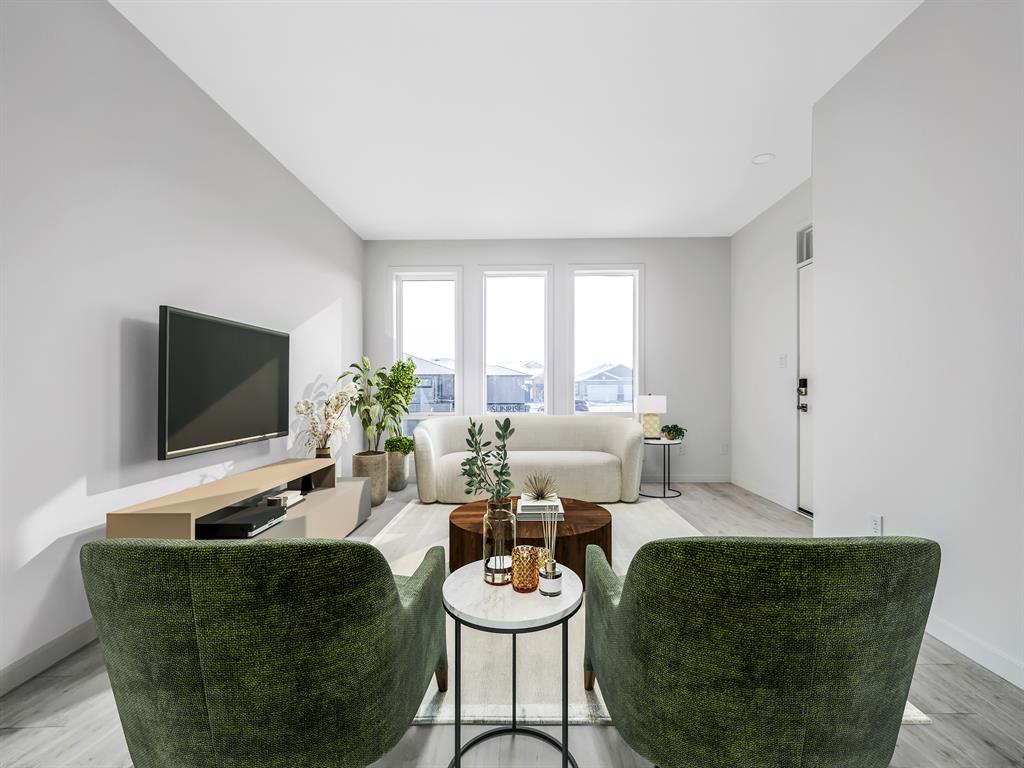

1813 Elm Road S
Lethbridge
Update on 2023-07-04 10:05:04 AM
$ 549,900
4
BEDROOMS
3 + 0
BATHROOMS
1867
SQUARE FEET
1980
YEAR BUILT
SPRAWLING SOUTHSIDE BUNGALOW WITH LEGAL SUITE!!! This spacious family home has plenty to catch your eye. The bright Living room has hardwood floors and opens to the Dining space with a large table for all the family. The eat-in Kitchen has plenty of counters and cupboards for storage. At the back of the home is a large Family room with gas fireplace. Next to it is a Bonus room where the kids could play or for your morning coffee. The main floor has 3 Bedrooms one being the Primary suite with a 4-pc ensuite. Downstairs is a LEGAL one Bedroom suite. This would make a great in-law suite or mortgage helper. It has its own separate entrance. The backyard is easy to maintain with a stone patio perfect for entertaining. Tons of parking including a heated detached garage 22x 24 ft. and RV parking. Additional features include hardwood floors, central air, and central vac. Don’t Miss Out on This Opportunity!!!
| COMMUNITY | Redwood |
| TYPE | Residential |
| STYLE | Bungalow |
| YEAR BUILT | 1980 |
| SQUARE FOOTAGE | 1867.0 |
| BEDROOMS | 4 |
| BATHROOMS | 3 |
| BASEMENT | EE, Finished, Full Basement, SUI |
| FEATURES |
| GARAGE | Yes |
| PARKING | Double Garage Detached, Off Street |
| ROOF | Asphalt Shingle |
| LOT SQFT | 676 |
| ROOMS | DIMENSIONS (m) | LEVEL |
|---|---|---|
| Master Bedroom | 4.57 x 3.96 | Main |
| Second Bedroom | 3.51 x 3.20 | Main |
| Third Bedroom | 3.20 x 2.90 | Main |
| Dining Room | 4.27 x 3.05 | Main |
| Family Room | 6.71 x 6.40 | Basement |
| Kitchen | 3.66 x 3.05 | Main |
| Living Room | 5.49 x 3.96 | Main |
INTERIOR
Central Air, Forced Air, Natural Gas, Gas
EXTERIOR
Back Lane, Back Yard, Few Trees, Lawn, Landscaped, Yard Lights
Broker
RE/MAX REAL ESTATE - LETHBRIDGE
Agent










































































