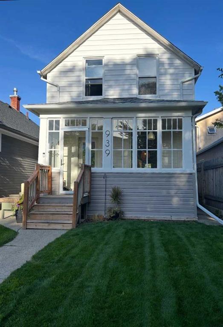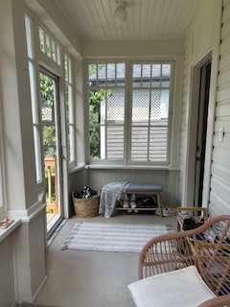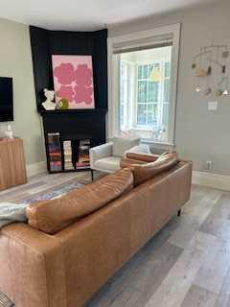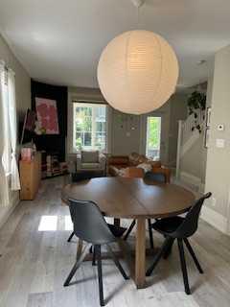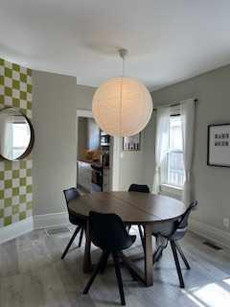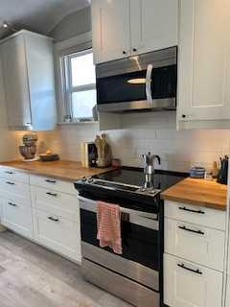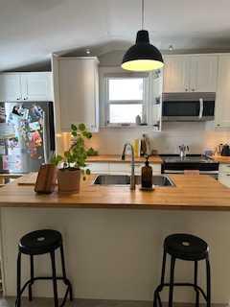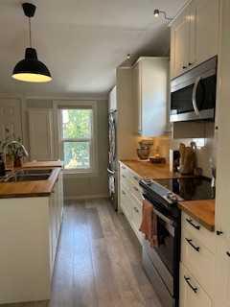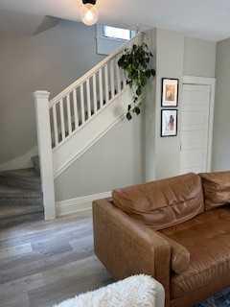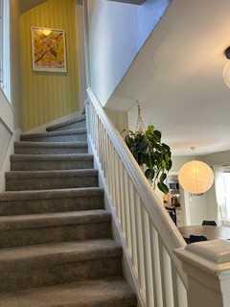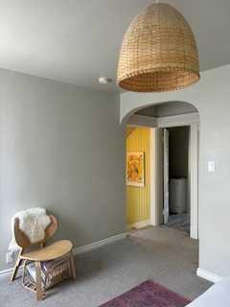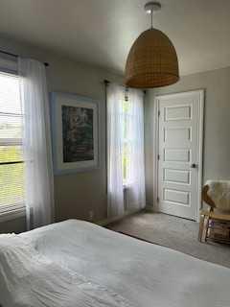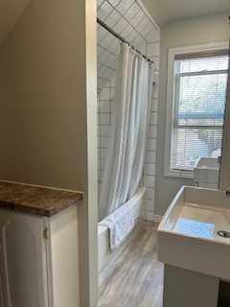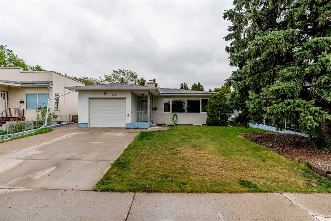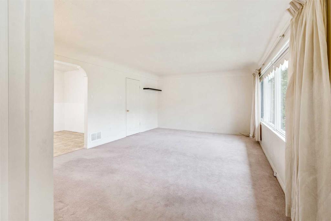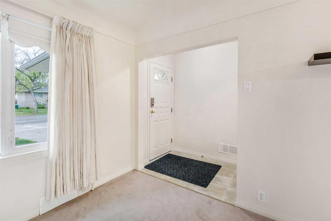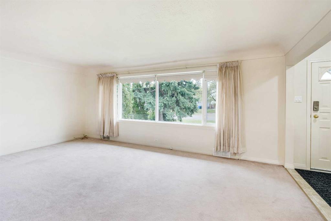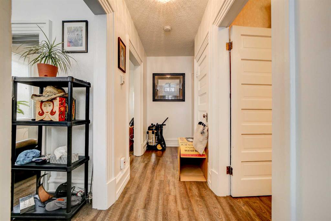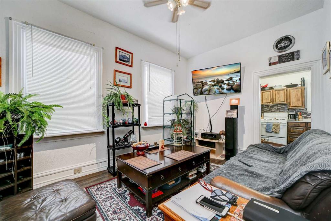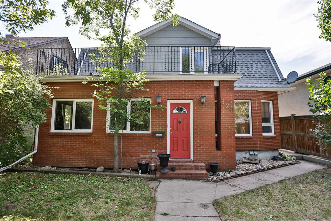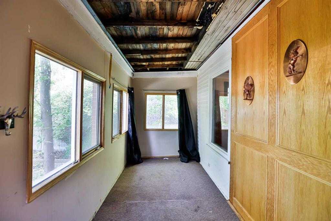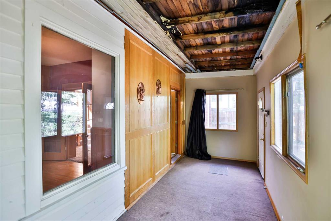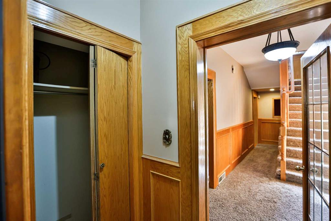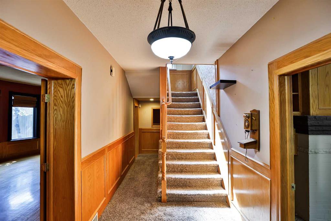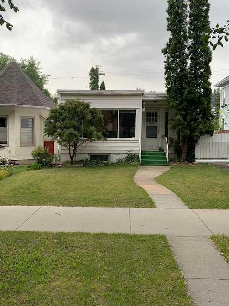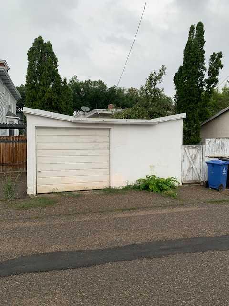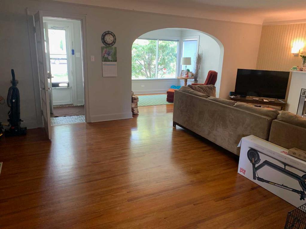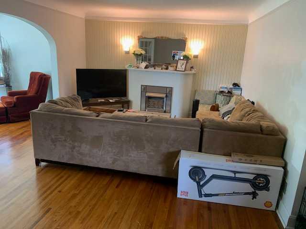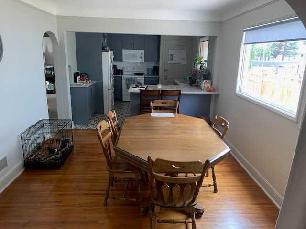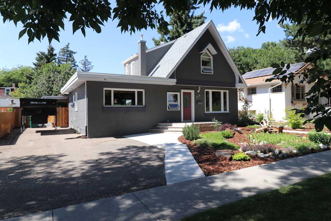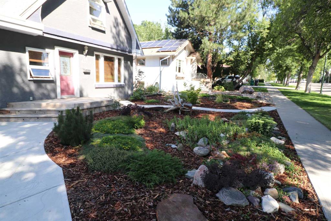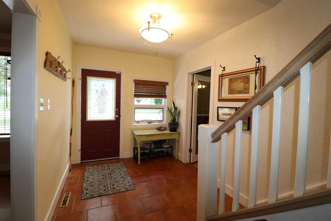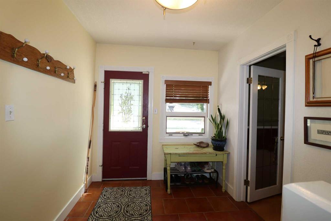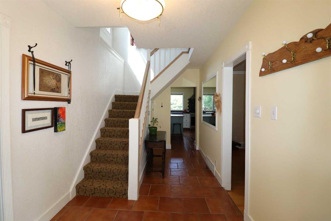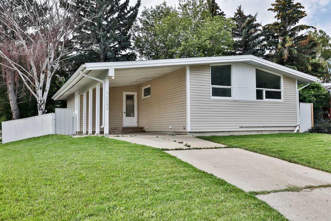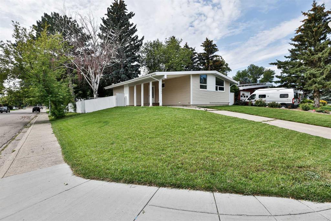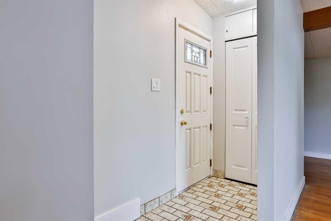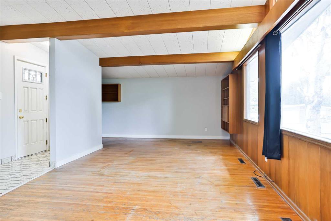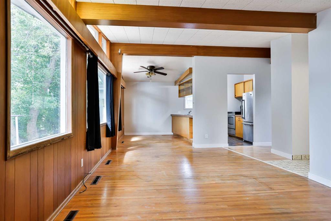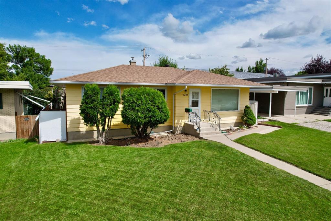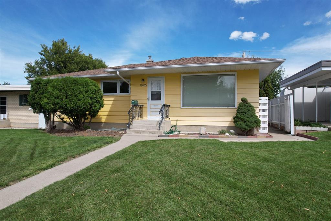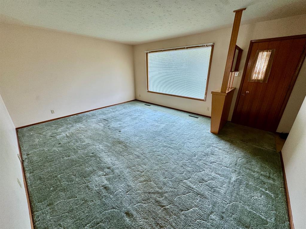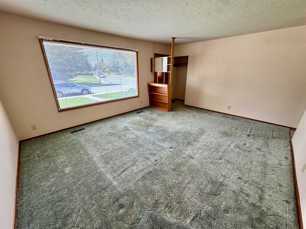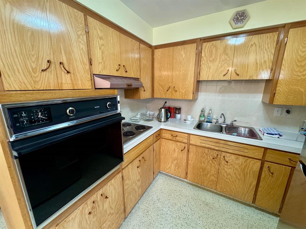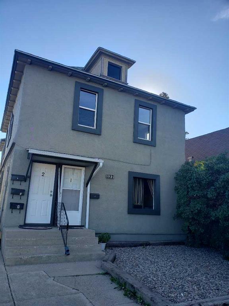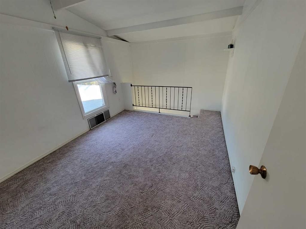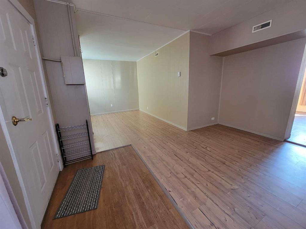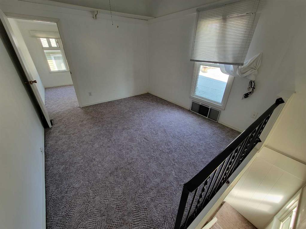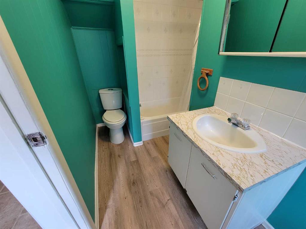939 10 Street S
Lethbridge T1J 2N4
MLS® Number: A2248911
$ 425,000
3
BEDROOMS
2 + 0
BATHROOMS
1,226
SQUARE FEET
1918
YEAR BUILT
Welcome to 939 10 Street South, a Fleetwood character home with thoughtful renovations and plenty of charm. Originally renovated with care in 2020, this three-bedroom plus office (with sink!) and two-bath property still shines with its updated kitchen, appliances, bathrooms, lighting, flooring, while retaining the character charm of the original structure. Upgrades at that time also included a new roof, deck, PVC windows and doors, updated electrical and plumbing, and a fully spray-foamed basement for added efficiency. The main floor offers a bright living space, functional kitchen with butcher-block counters and island, and a flexible floor plan for everyday living. Upstairs you will find comfortable bedrooms and ample storage. Outside, enjoy a private fenced yard, a front porch perfect for morning coffee, and a detached single garage with extra off-street parking.The Basement also features a walk-up entry, large windows, and has been framed and insulated giving plenty of options for use. Close to schools, shopping, the beautiful Kinsmen Park, and major south side amenities, this home is move-in ready and full of character. Book a showing today and see why this property is a standout in Fleetwood.
| COMMUNITY | Fleetwood |
| PROPERTY TYPE | Detached |
| BUILDING TYPE | House |
| STYLE | 1 and Half Storey |
| YEAR BUILT | 1918 |
| SQUARE FOOTAGE | 1,226 |
| BEDROOMS | 3 |
| BATHROOMS | 2.00 |
| BASEMENT | Full, Unfinished, Walk-Up To Grade |
| AMENITIES | |
| APPLIANCES | Central Air Conditioner, Dishwasher, Microwave Hood Fan, Stove(s), Washer/Dryer, Window Coverings |
| COOLING | Central Air |
| FIREPLACE | N/A |
| FLOORING | Carpet, Laminate |
| HEATING | Forced Air, Natural Gas |
| LAUNDRY | In Basement |
| LOT FEATURES | City Lot, Landscaped |
| PARKING | Alley Access, Garage Door Opener, Off Street, Single Garage Detached |
| RESTRICTIONS | None Known |
| ROOF | Asphalt Shingle |
| TITLE | Fee Simple |
| BROKER | Grassroots Realty Group |
| ROOMS | DIMENSIONS (m) | LEVEL |
|---|---|---|
| Kitchen | 13`5" x 11`6" | Main |
| Dinette | 10`5" x 8`6" | Main |
| Living Room | 14`2" x 13`5" | Main |
| Bedroom | 9`6" x 9`4" | Main |
| Office | 8`6" x 8`5" | Main |
| 4pc Bathroom | 0`0" x 0`0" | Main |
| 5pc Ensuite bath | 0`0" x 0`0" | Second |
| Bedroom - Primary | 13`10" x 10`0" | Second |
| Bedroom | 13`0" x 8`8" | Second |

