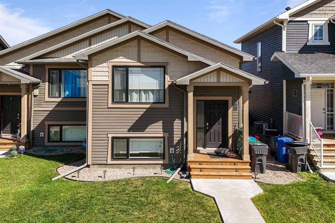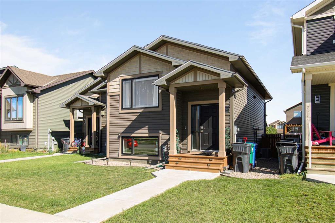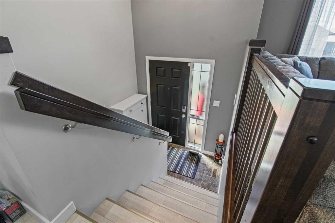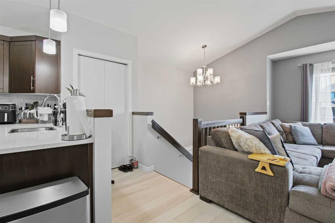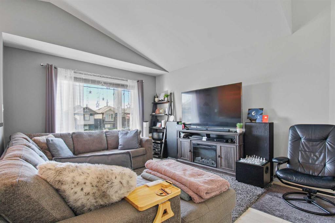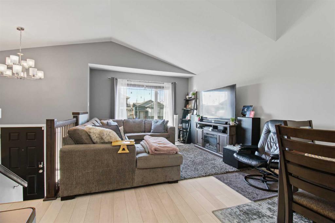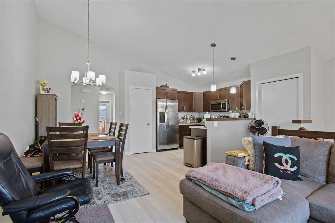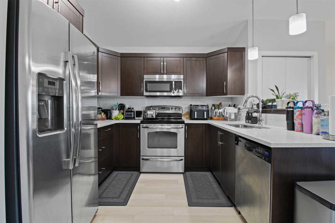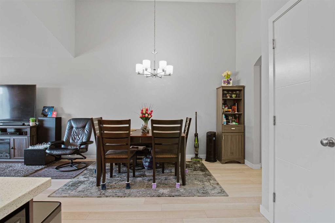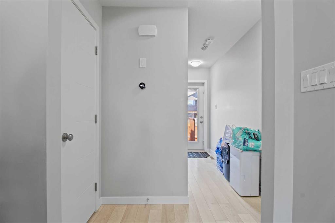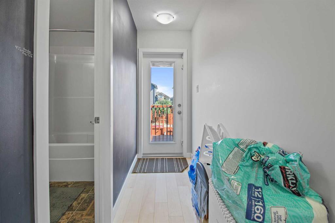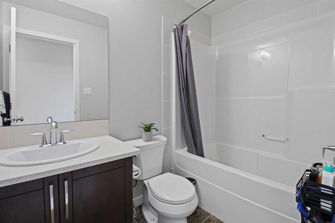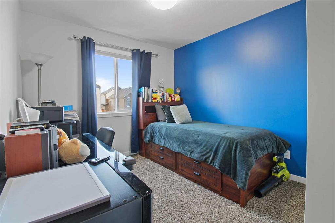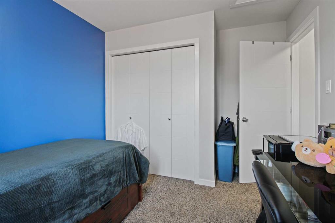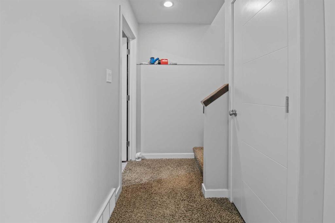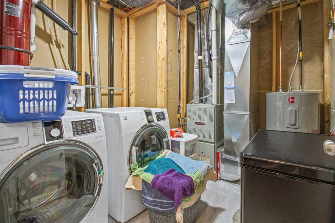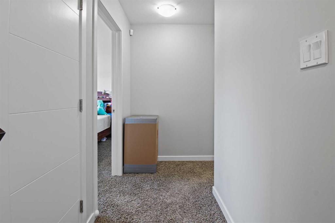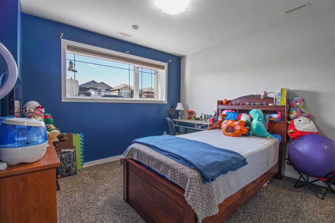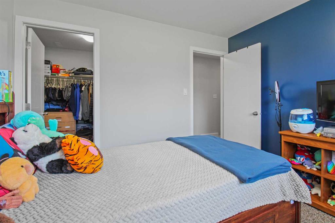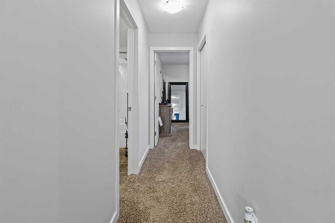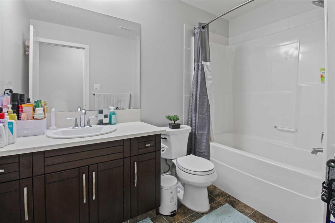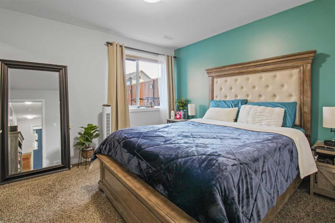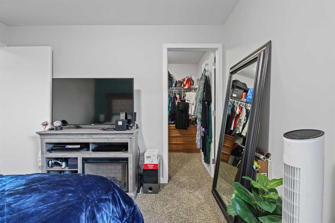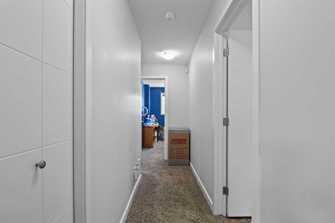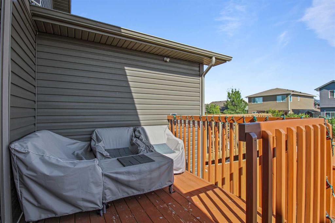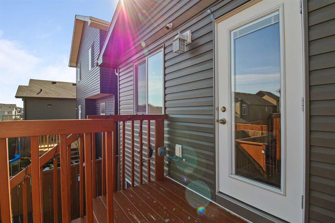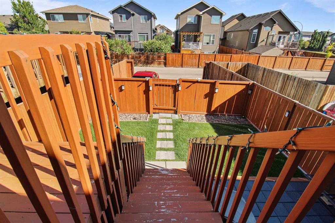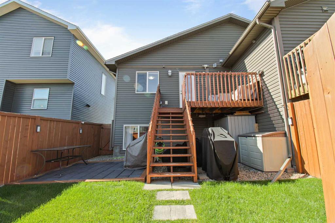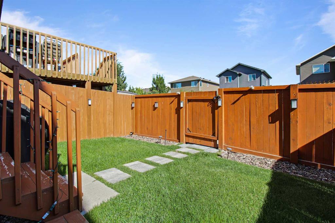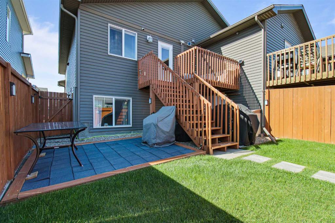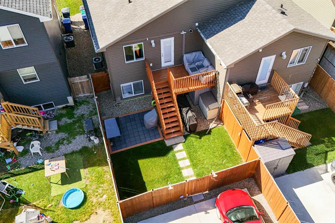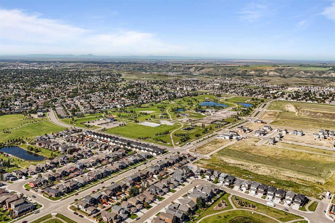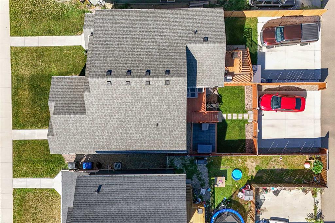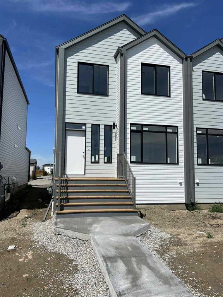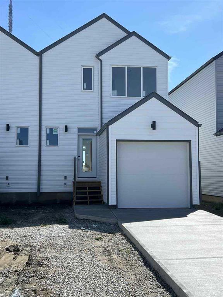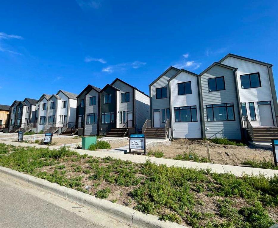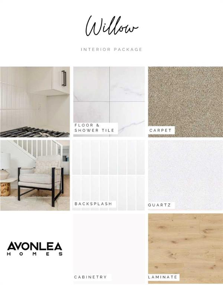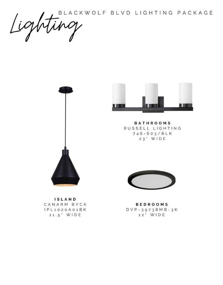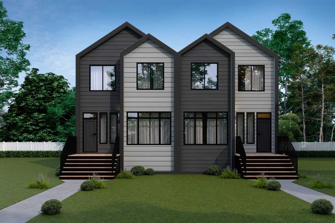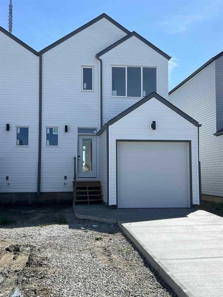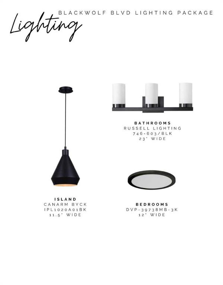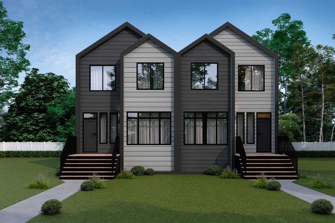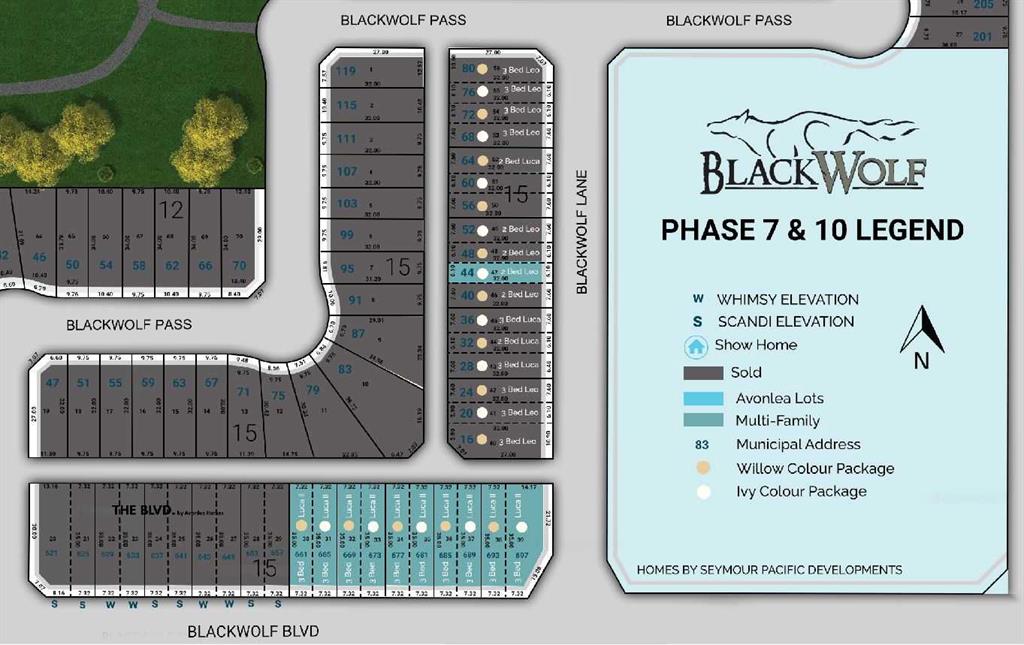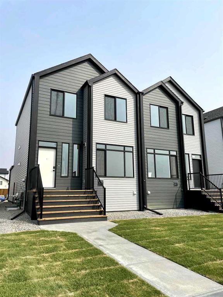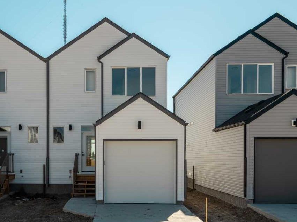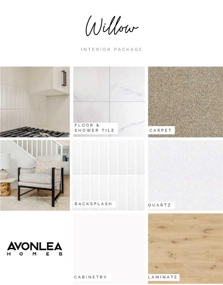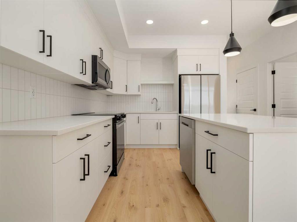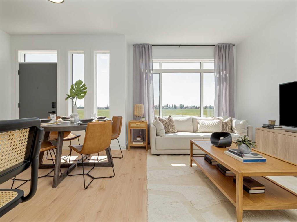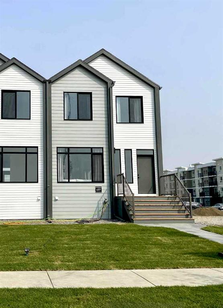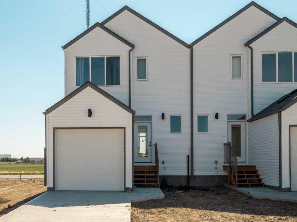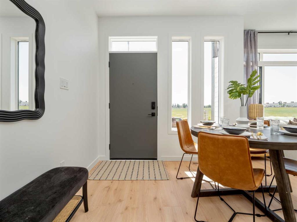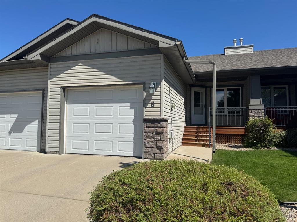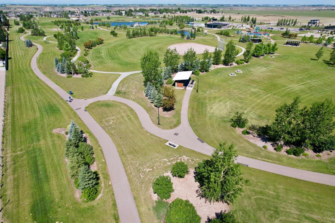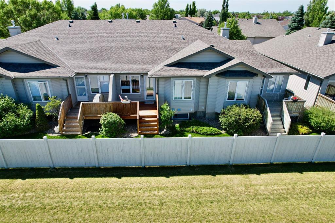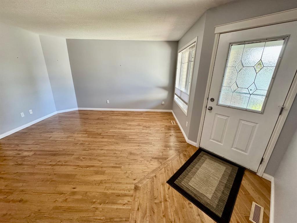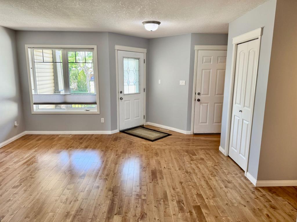577 Blackwolf Boulevard N
Lethbridge T1H 7C8
MLS® Number: A2246263
$ 359,900
3
BEDROOMS
2 + 0
BATHROOMS
727
SQUARE FEET
2014
YEAR BUILT
Here's your chance to own a great duplex on the northside of Lethbridge! Welcome home to 577 Blackwolf Blvd N, a great bi-level featuring 726 square feet of living space. The main level is open concept with a bright living room that has big windows to allow plenty of light in. The dining and kitchen area are side by side and there's plenty of room for cooking. The main level also has one bedroom and a 4pc bathroom. Downstairs houses the primary bedroom complete with a sizable walk-in closet. There's an additional bedroom on the lower level as well, along with a 4pc bathroom. Utility room and laundry can also be found downstairs. Outback, you have a great deck area perfect for the summer months and some green space. Located close to schools, parks and amenities. This is great family home that won't last long — contact your favourite REALTOR® today!
| COMMUNITY | Blackwolf 1 |
| PROPERTY TYPE | Semi Detached (Half Duplex) |
| BUILDING TYPE | Duplex |
| STYLE | Side by Side, Bi-Level |
| YEAR BUILT | 2014 |
| SQUARE FOOTAGE | 727 |
| BEDROOMS | 3 |
| BATHROOMS | 2.00 |
| BASEMENT | Finished, Full |
| AMENITIES | |
| APPLIANCES | Central Air Conditioner, Dishwasher, Microwave, Refrigerator, Stove(s), Washer/Dryer, Window Coverings |
| COOLING | Central Air |
| FIREPLACE | N/A |
| FLOORING | Carpet, Laminate, Linoleum |
| HEATING | Central |
| LAUNDRY | In Basement |
| LOT FEATURES | Back Lane, Back Yard, Front Yard, Landscaped, Lawn, Street Lighting |
| PARKING | Parking Pad |
| RESTRICTIONS | None Known |
| ROOF | Asphalt Shingle |
| TITLE | Fee Simple |
| BROKER | Onyx Realty Ltd. |
| ROOMS | DIMENSIONS (m) | LEVEL |
|---|---|---|
| 4pc Bathroom | Basement | |
| Bedroom | 10`10" x 10`2" | Basement |
| Bedroom - Primary | 11`8" x 10`11" | Basement |
| Furnace/Utility Room | 8`1" x 9`2" | Basement |
| Walk-In Closet | 6`2" x 7`11" | Basement |
| 4pc Bathroom | Main | |
| Bedroom | 9`6" x 11`7" | Main |
| Dining Room | 7`2" x 9`6" | Main |
| Kitchen | 11`9" x 9`6" | Main |
| Living Room | 11`7" x 14`11" | Main |

