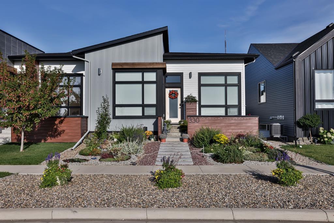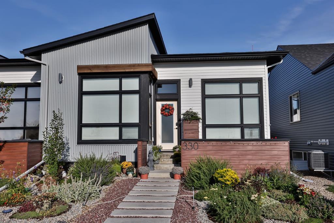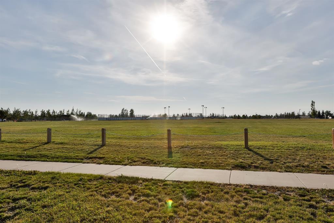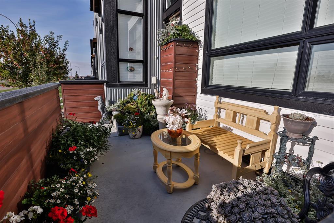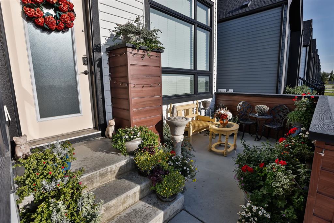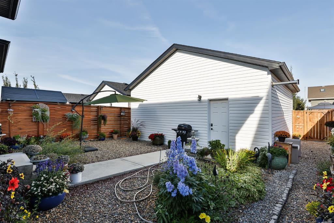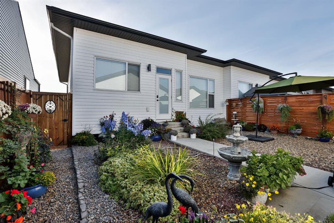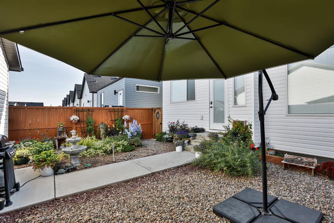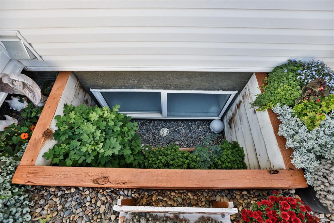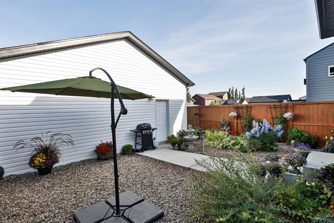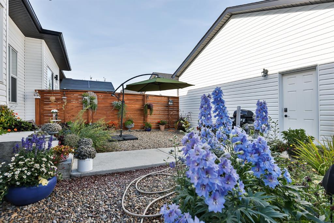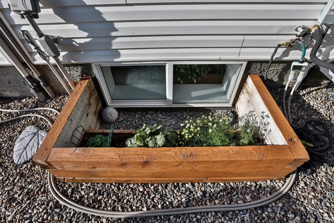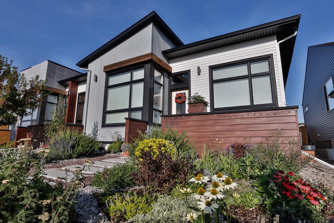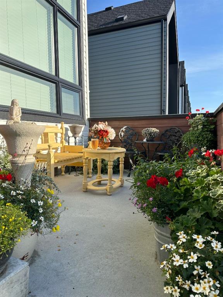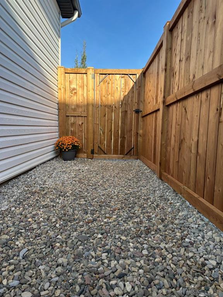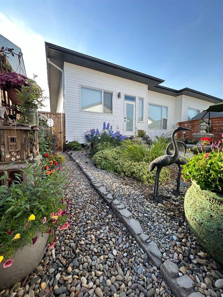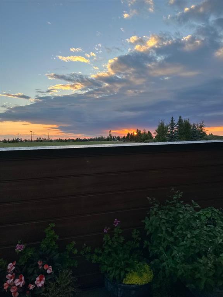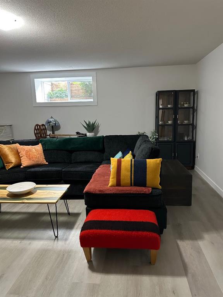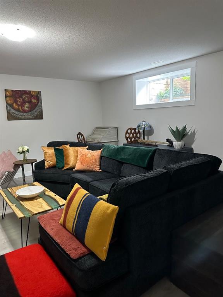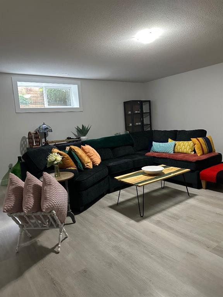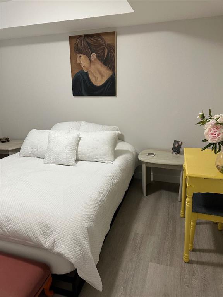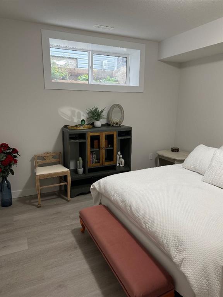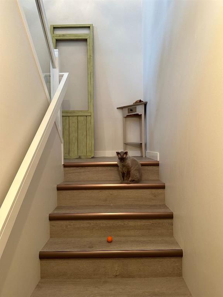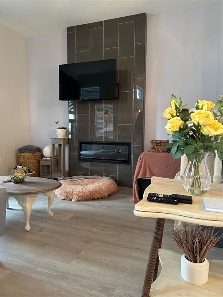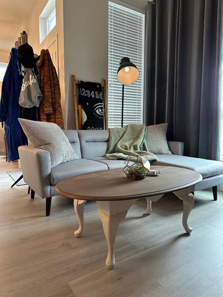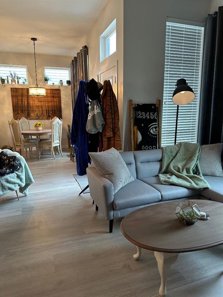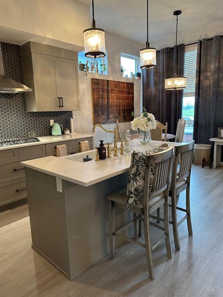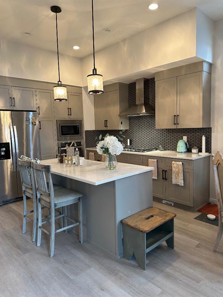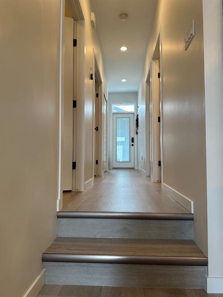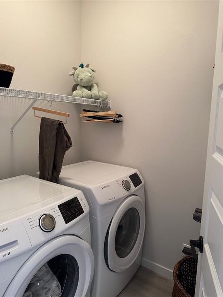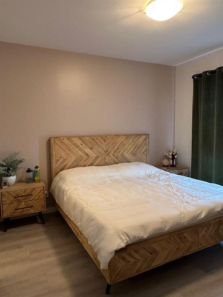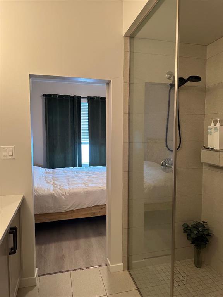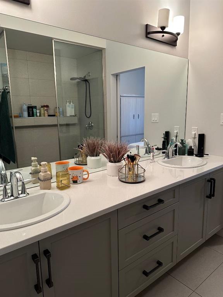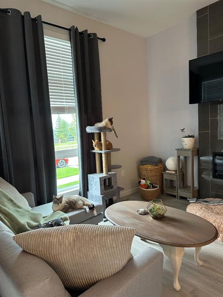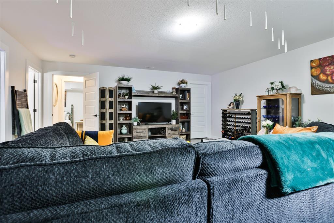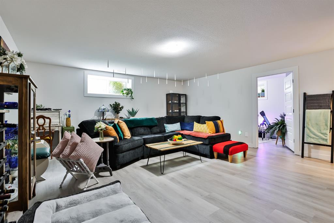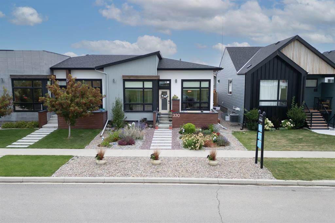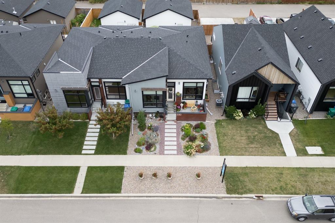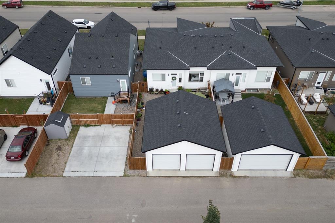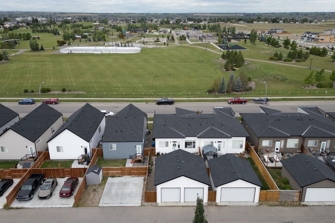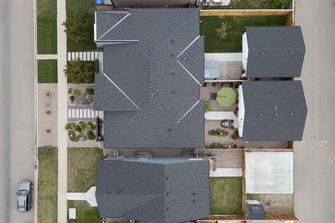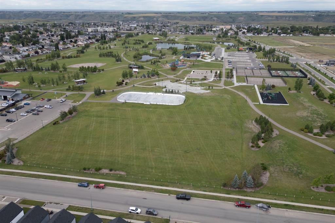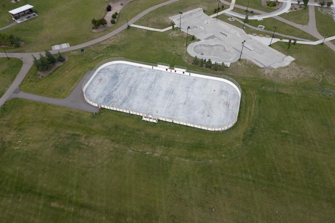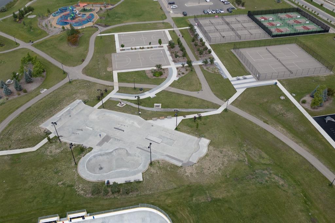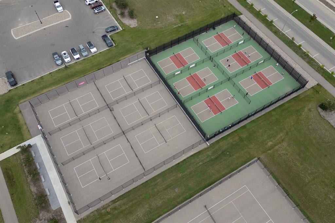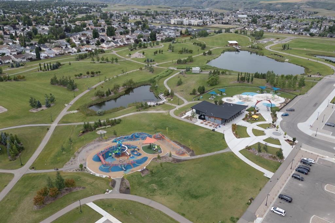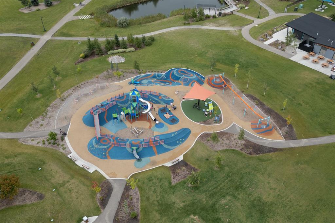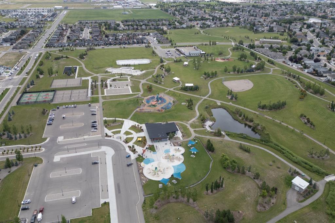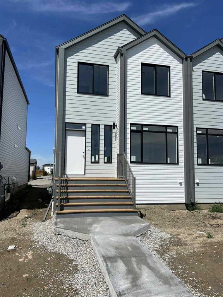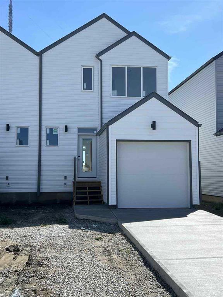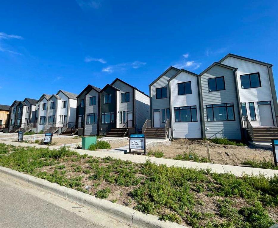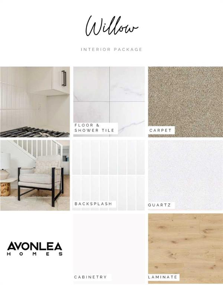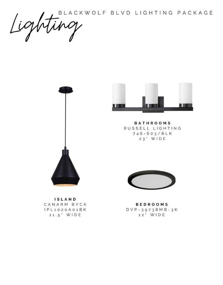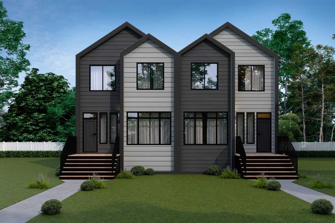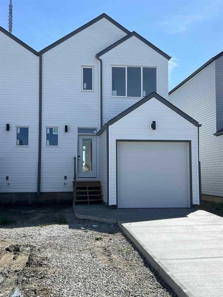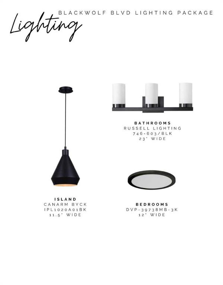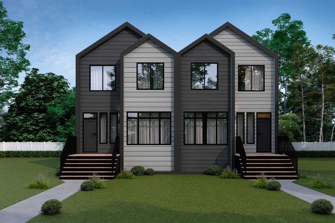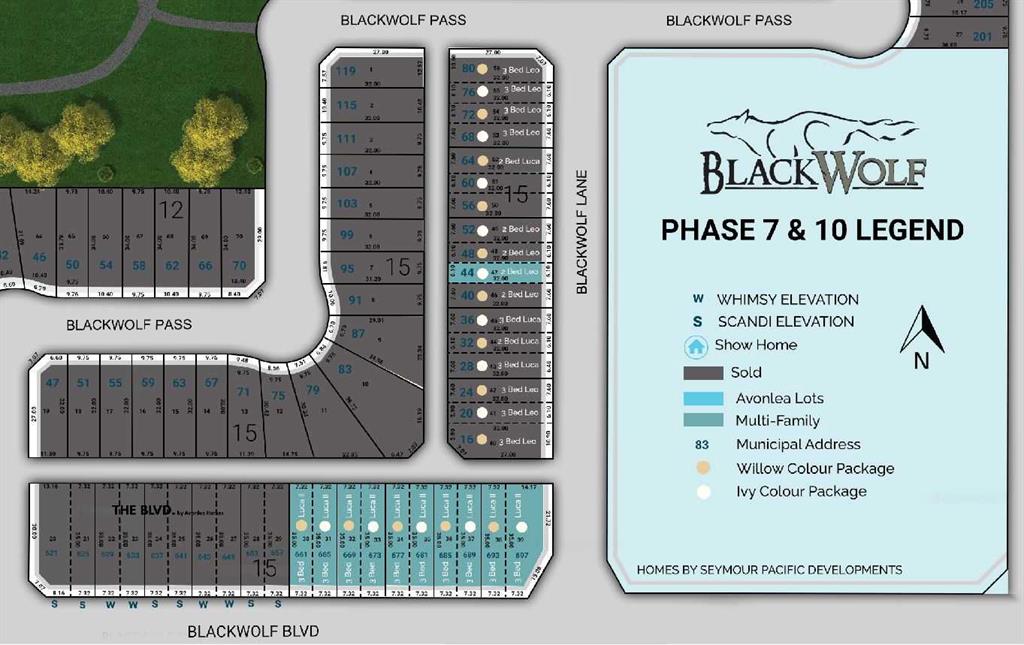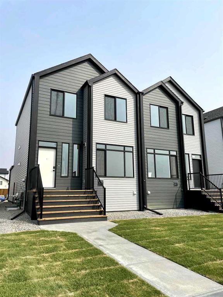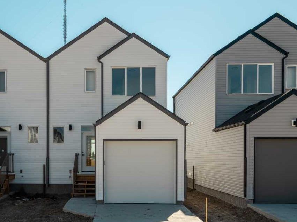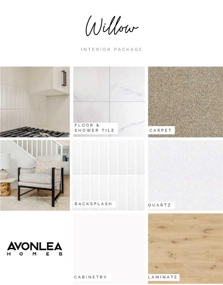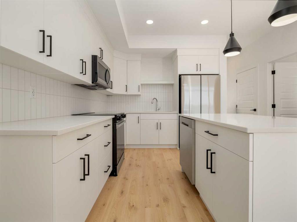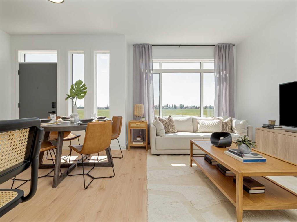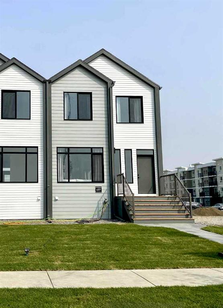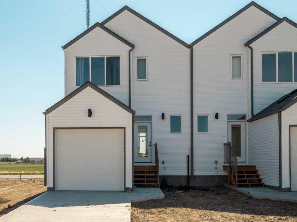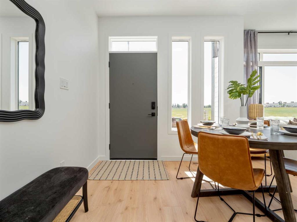330 Uplands Boulevard N
Lethbridge T1H7C7
MLS® Number: A2244205
$ 499,900
4
BEDROOMS
3 + 0
BATHROOMS
1,128
SQUARE FEET
2017
YEAR BUILT
Welcome to 330 Uplands Boulevard N in Lethbridge — a home where thoughtful updates meet one of the city’s most remarkable locations. As the final unit in a row of duplexes, this property enjoys a rare sense of privacy while looking out onto a breathtaking 73-acre park. A view that stretches across the park’s open green spaces, winding walking trails, and the natural beauty of every season. Just steps away, you’ll find a splash park, tennis and pickleball courts, a skateboard area, flower gardens, and tranquil ponds with a dock and bird sanctuary, with even more to discover and enjoy throughout the park. Inside, vaulted ceilings and an open-concept design create a bright, airy main floor that feels both inviting and functional. The kitchen blends style and practicality with light stone countertops, a gas stove, a seamlessly integrated wall oven and microwave, and a deep farmhouse sink accented with brass faucet fixtures. West-facing bay windows fill the dining and living areas with warm light, while a full-height tiled fireplace serves as a striking focal point. The primary suite offers backyard views, a spacious walk-in closet, and an elegant en-suite with a tiled glass walk-in shower and double vanity. A second bedroom, a full four-piece bath, and a convenient laundry room featuring brand new washer/dryer alongside built-in storage are also located on this level, along with a rear entry that features a bench and full closet for coats and seasonal storage. Downstairs, the fully finished basement offers a generous family room, two versatile rooms that can flex as bedrooms, office, or gym space, one of which features a walk-in closet with newly installed shelving racks to expand storage capacity, a third full bath, and multiple window wells landscaped with perennials that bring a touch of the outdoors in. Additional conveniences include under-stair storage and a large utility/storage room. Outside, the low-maintenance landscaping features decorative rock, perennial beds, and a drip irrigation system for effortless care. The fully fenced backyard includes two gated access points with quality latches and a charming garden gate window. The oversized “super double” detached garage is heated, offering exceptional space for vehicles, hobbies, or storage. With schools, shopping, groceries, pharmacy, and mailboxes all close by, this home offers comfort, beauty, and everyday convenience, all wrapped in an unbeatable park-facing setting.
| COMMUNITY | Blackwolf 1 |
| PROPERTY TYPE | Semi Detached (Half Duplex) |
| BUILDING TYPE | Duplex |
| STYLE | Side by Side, Bungalow |
| YEAR BUILT | 2017 |
| SQUARE FOOTAGE | 1,128 |
| BEDROOMS | 4 |
| BATHROOMS | 3.00 |
| BASEMENT | Finished, Full |
| AMENITIES | |
| APPLIANCES | See Remarks |
| COOLING | Central Air |
| FIREPLACE | Gas, Living Room |
| FLOORING | Vinyl Plank |
| HEATING | Forced Air, Natural Gas |
| LAUNDRY | Main Level |
| LOT FEATURES | Back Lane, Front Yard, Lake, Views |
| PARKING | Double Garage Detached |
| RESTRICTIONS | None Known |
| ROOF | Asphalt Shingle |
| TITLE | Fee Simple |
| BROKER | EXP REALTY |
| ROOMS | DIMENSIONS (m) | LEVEL |
|---|---|---|
| Bedroom | 12`0" x 10`11" | Basement |
| 4pc Bathroom | 7`10" x 4`11" | Basement |
| Bedroom | 7`10" x 14`2" | Basement |
| Family Room | 17`10" x 19`6" | Basement |
| Bedroom | 9`3" x 12`1" | Main |
| Laundry | 5`2" x 6`4" | Main |
| Dining Room | 10`9" x 8`2" | Main |
| Living Room | 11`11" x 12`11" | Main |
| Bedroom - Primary | 13`9" x 11`11" | Main |
| 4pc Ensuite bath | 8`3" x 8`2" | Main |
| 4pc Bathroom | 9`3" x 4`11" | Main |
| Kitchen | 11`9" x 12`10" | Main |

