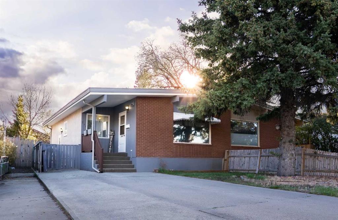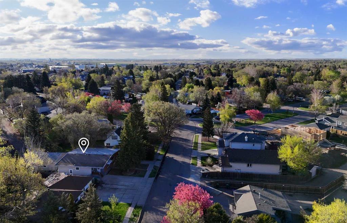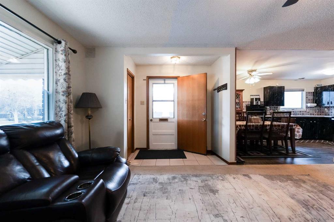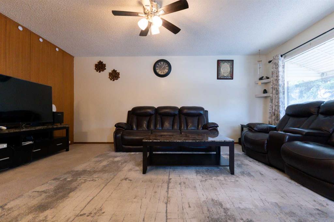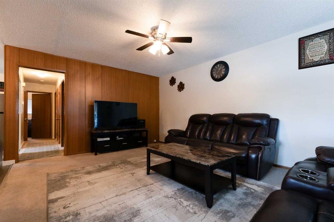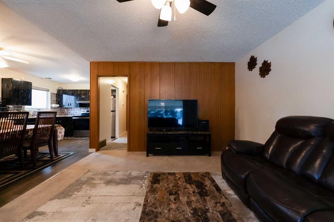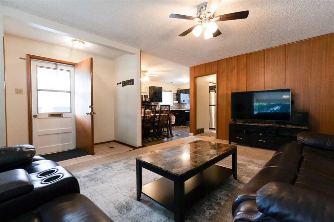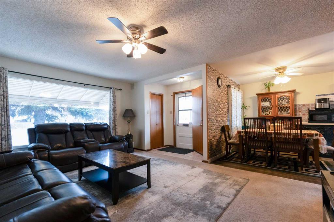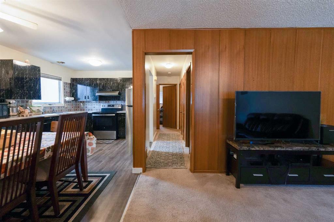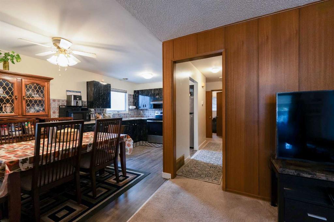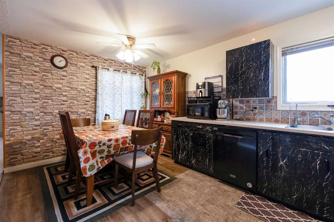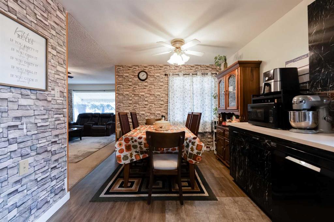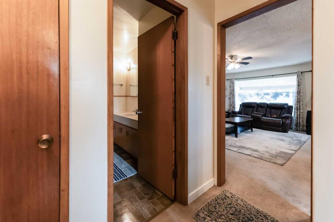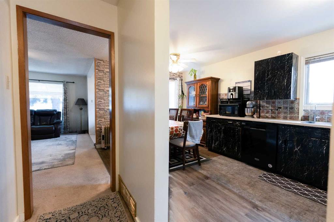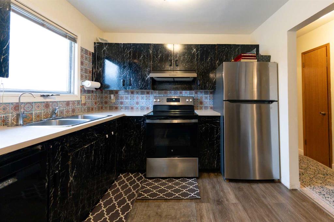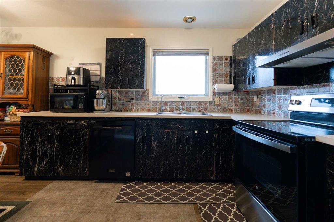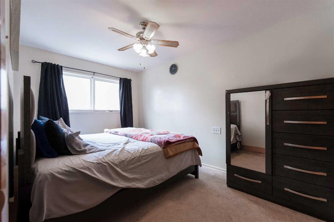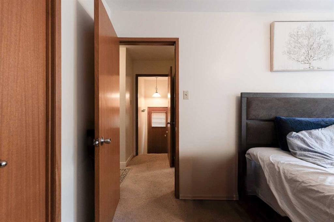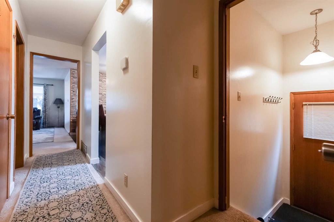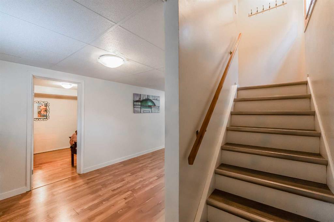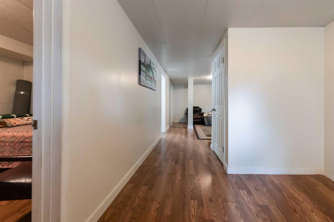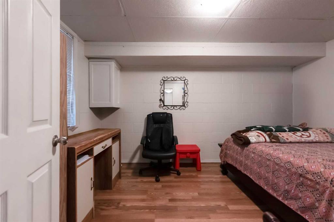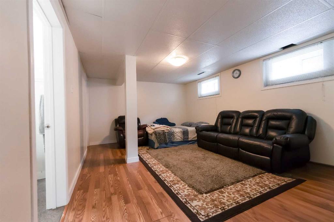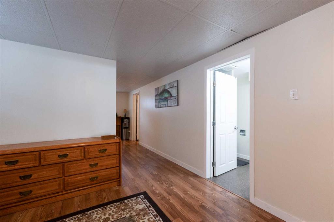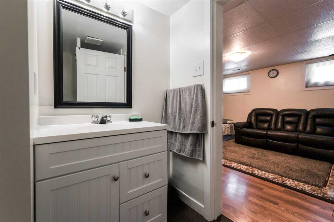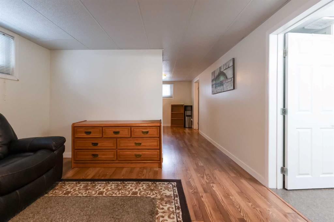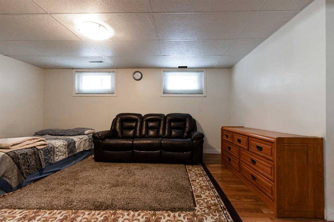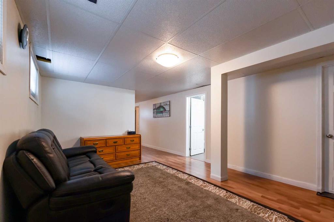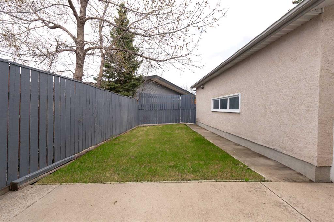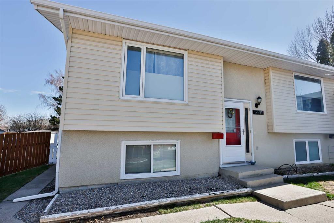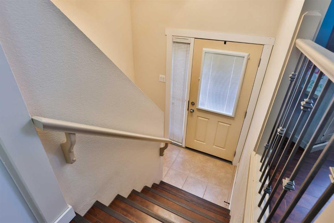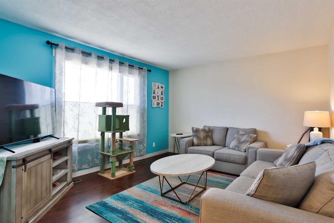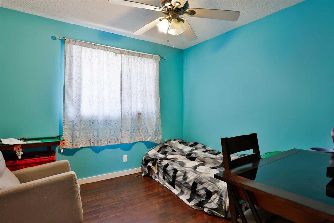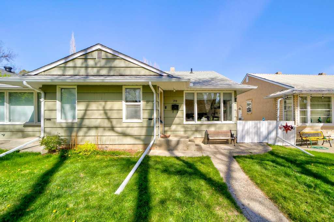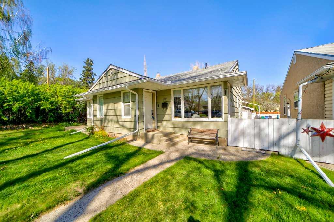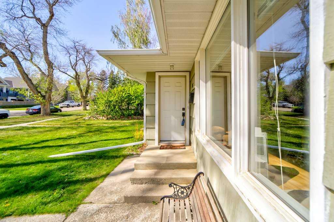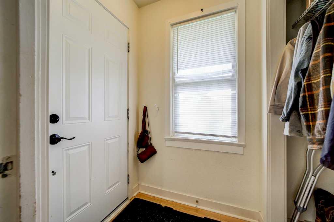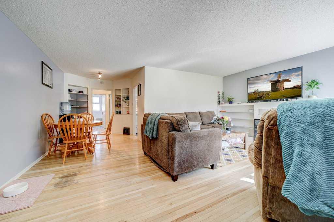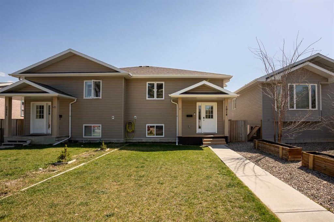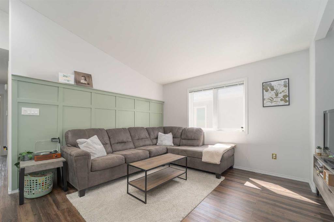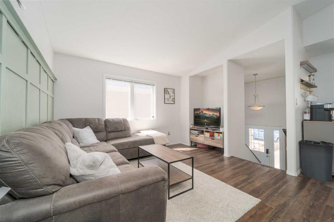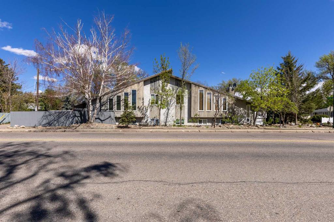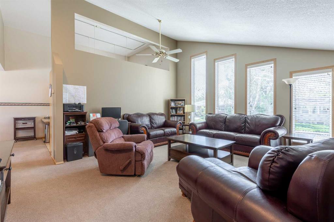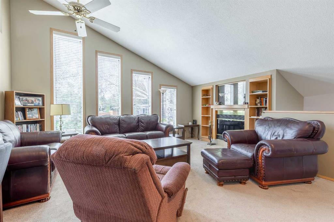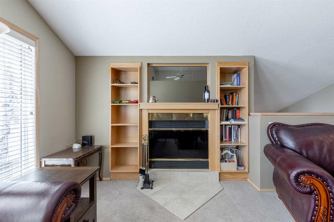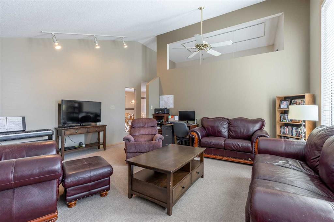244 Cassino Street S
Lethbridge T1J 3W2
MLS® Number: A2218666
$ 335,000
3
BEDROOMS
2 + 0
BATHROOMS
924
SQUARE FEET
1969
YEAR BUILT
Welcome to 244 Cassino Street S! This well-kept half duplex offers 924 sq ft on the main level with recent updates throughout. The main floor features a spacious living room, functional kitchen and dining area, two bedrooms, and a 4-piece bathroom. The fully developed basement includes a third bedroom, large recreation room, 3-piece bathroom, and a generous storage area. The backyard is fully fenced and includes a single detached garage. Located in a quiet, convenient neighbourhood close to amenities, this property is an excellent opportunity for first-time buyers, investors, or downsizers. Contact your favourite REALTOR® today!
| COMMUNITY | Glendale |
| PROPERTY TYPE | Semi Detached (Half Duplex) |
| BUILDING TYPE | Duplex |
| STYLE | Side by Side, Bungalow |
| YEAR BUILT | 1969 |
| SQUARE FOOTAGE | 924 |
| BEDROOMS | 3 |
| BATHROOMS | 2.00 |
| BASEMENT | Finished, Full |
| AMENITIES | |
| APPLIANCES | Dishwasher, Dryer, Refrigerator, Stove(s), Washer |
| COOLING | None |
| FIREPLACE | N/A |
| FLOORING | Concrete, Laminate |
| HEATING | Forced Air |
| LAUNDRY | In Basement |
| LOT FEATURES | Back Lane, Back Yard, Landscaped, Lawn, Standard Shaped Lot, Street Lighting |
| PARKING | Single Garage Detached |
| RESTRICTIONS | None Known |
| ROOF | Flat Torch Membrane |
| TITLE | Fee Simple |
| BROKER | Onyx Realty Ltd. |
| ROOMS | DIMENSIONS (m) | LEVEL |
|---|---|---|
| 3pc Bathroom | Basement | |
| Bedroom | 9`3" x 13`0" | Basement |
| Game Room | 12`2" x 16`4" | Basement |
| Storage | 16`2" x 27`4" | Basement |
| 4pc Bathroom | Main | |
| Bedroom | 9`2" x 10`2" | Main |
| Kitchen | 9`6" x 9`9" | Main |
| Dining Room | 9`6" x 7`2" | Main |
| Living Room | 12`9" x 17`4" | Main |
| Bedroom - Primary | 8`10" x 13`9" | Main |

