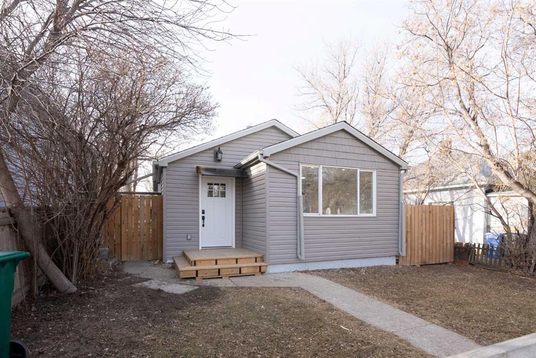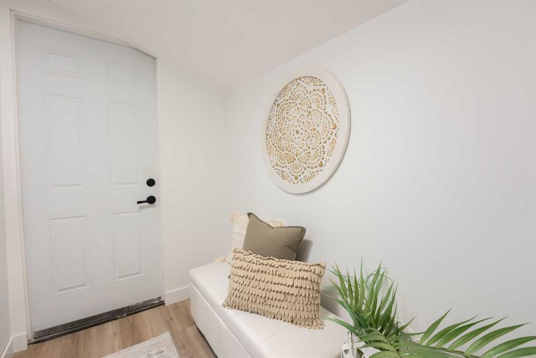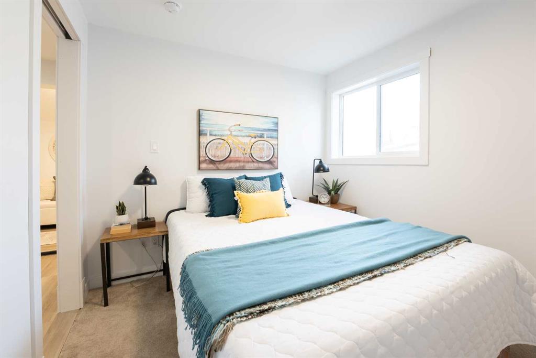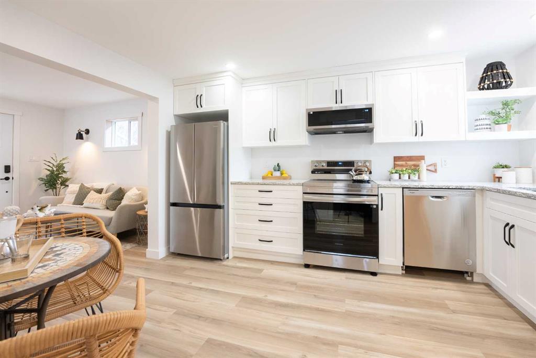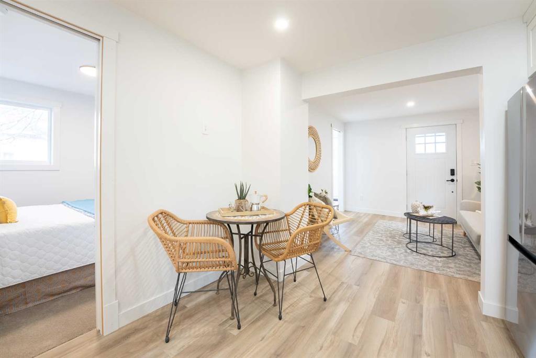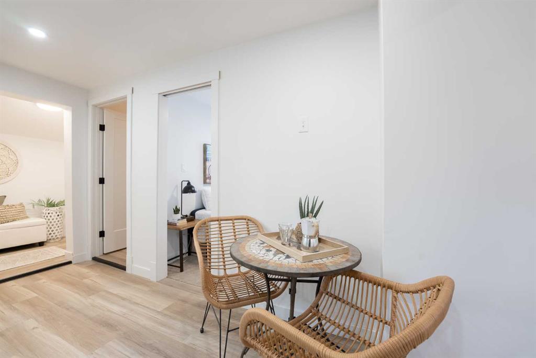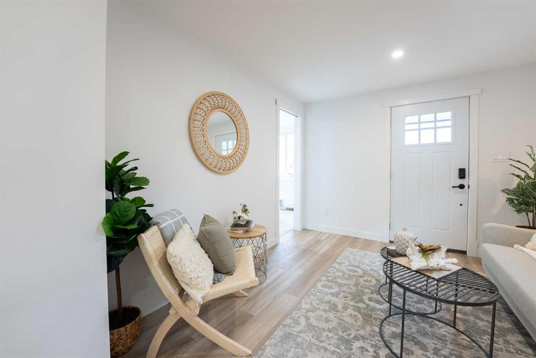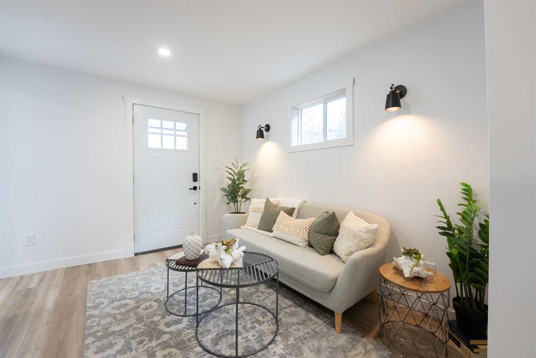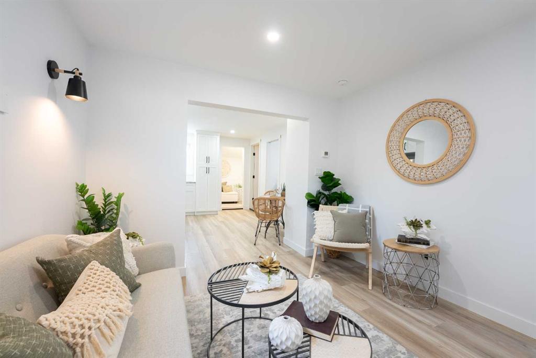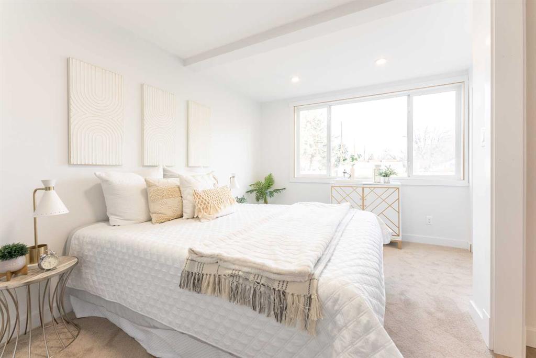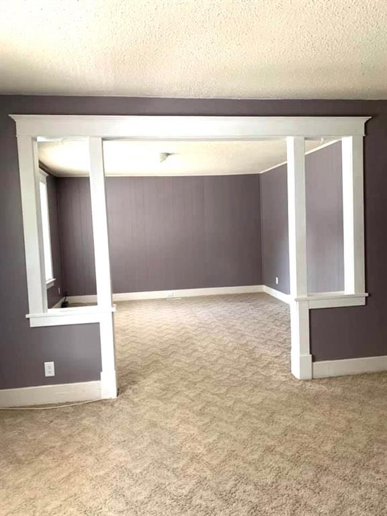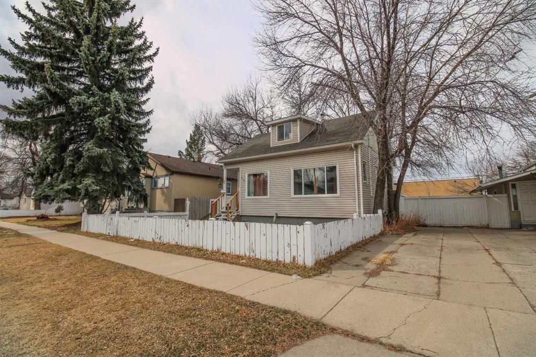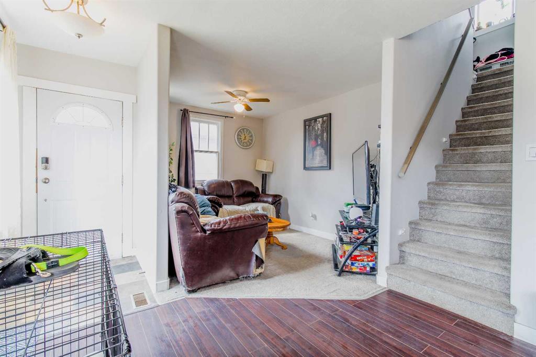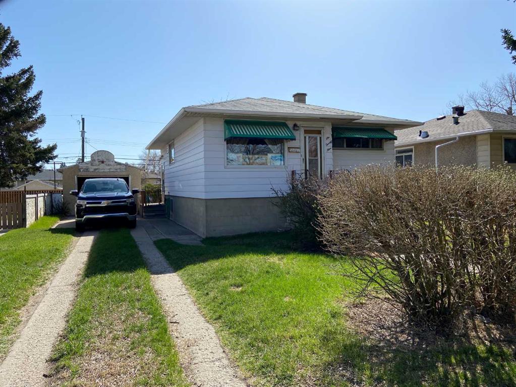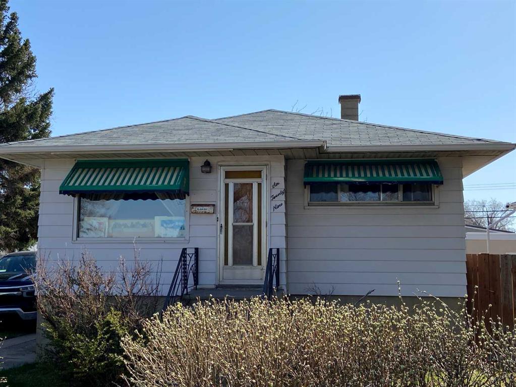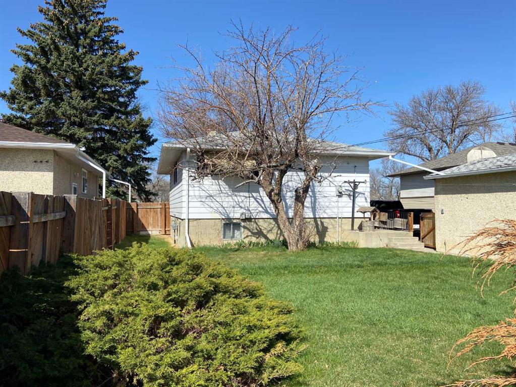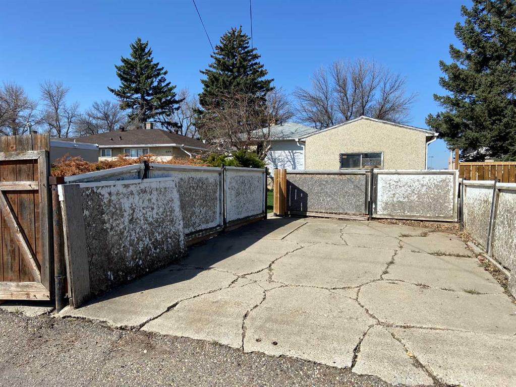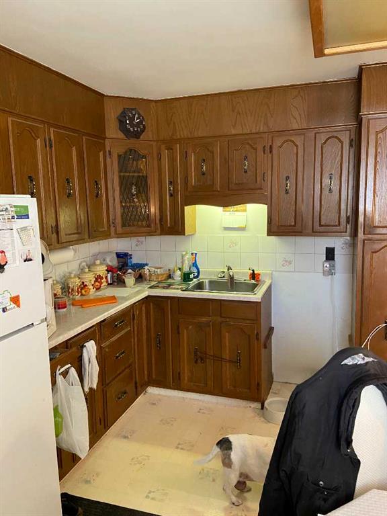1712 7 Avenue N
Lethbridge T1H 0Y5
MLS® Number: A2197038
$ 264,700
2
BEDROOMS
1 + 0
BATHROOMS
1924
YEAR BUILT
Welcome to this almost brand-new, 101-year-old Westminster bungalow! This beautifully restored home sits on a large lot, offering not just space to enjoy but also an incredible opportunity to build equity by adding a garage. Lovingly rebuilt from the studs up, this home is essentially new construction within a classic shell. Every detail has been thoughtfully updated, blending timeless charm with modern convenience. Upgrades include: * All-new framing & insulation for energy efficiency * Updated electrical & new hot water tank and refurbished furnace for peace of mind * New drywall, lighting, and stylish new windows to enhance natural light * Fresh siding & durable luxury vinyl plank flooring for a polished look * Gorgeous new kitchen featuring quartz countertops, brand-new cabinetry & six new sleek appliances * Completely renovated bathroom with modern fixtures & finishes This is a rare find—a historic home with all the benefits of new construction! Whether you want to relax in the cozy charm of your fully updated interior or take advantage of the large lot’s potential, this is an opportunity you don’t want to miss. Don’t wait—call your favourite real estate professional today!
| COMMUNITY | Westminster |
| PROPERTY TYPE | Detached |
| BUILDING TYPE | House |
| STYLE | Bungalow |
| YEAR BUILT | 1924 |
| SQUARE FOOTAGE | 665 |
| BEDROOMS | 2 |
| BATHROOMS | 1.00 |
| BASEMENT | Crawl Space, None |
| AMENITIES | |
| APPLIANCES | Dishwasher, Electric Range, Microwave Hood Fan, Refrigerator, Washer/Dryer Stacked |
| COOLING | None |
| FIREPLACE | N/A |
| FLOORING | Carpet, Vinyl Plank |
| HEATING | Forced Air, Natural Gas |
| LAUNDRY | Main Level |
| LOT FEATURES | Back Lane, Back Yard, Few Trees, Front Yard, Interior Lot, Lawn, Private, Rectangular Lot, Street Lighting |
| PARKING | Additional Parking, Alley Access, Off Street, On Street |
| RESTRICTIONS | None Known |
| ROOF | Asphalt Shingle |
| TITLE | Fee Simple |
| BROKER | eXp Realty of Canada |
| ROOMS | DIMENSIONS (m) | LEVEL |
|---|---|---|
| 4pc Bathroom | Main | |
| Living Room | 11`0" x 10`3" | Main |
| Kitchen With Eating Area | 13`3" x 10`3" | Main |
| Bedroom - Primary | 10`2" x 13`1" | Main |
| Bedroom | 9`8" x 8`9" | Main |
| Mud Room | 4`7" x 9`0" | Main |

