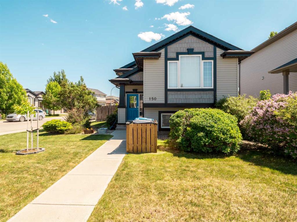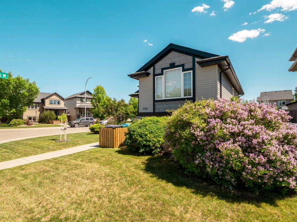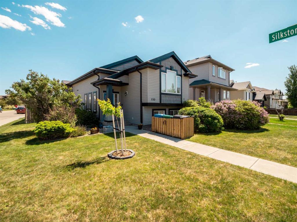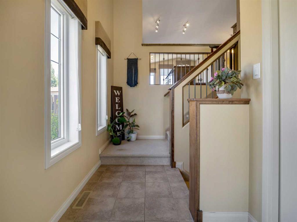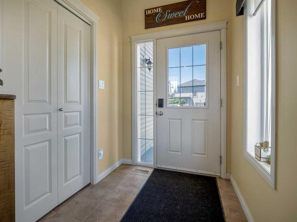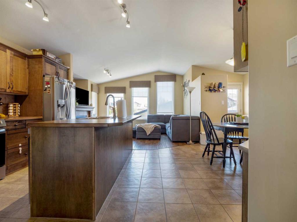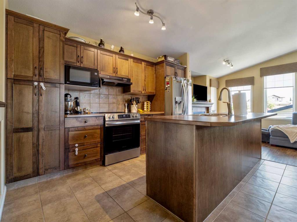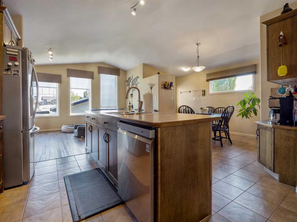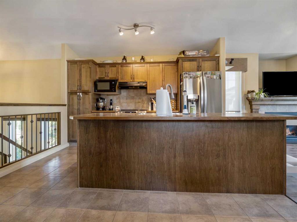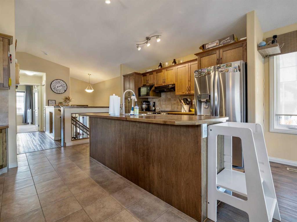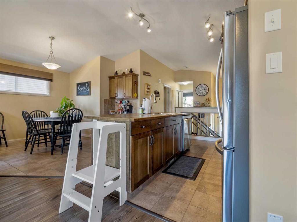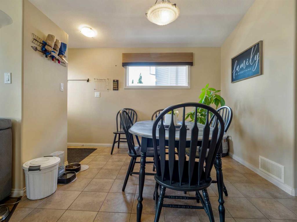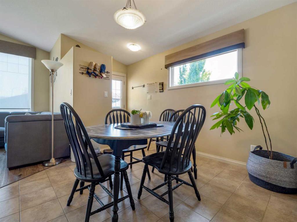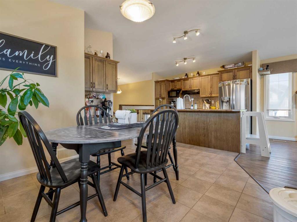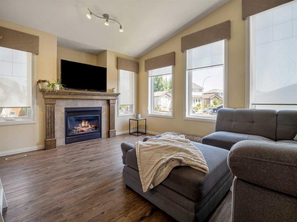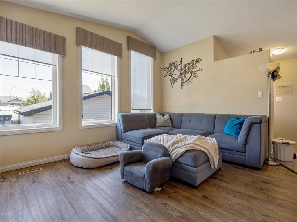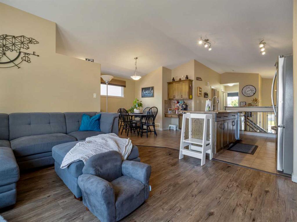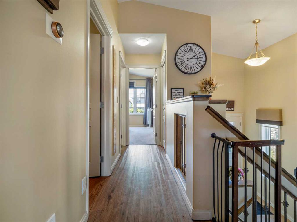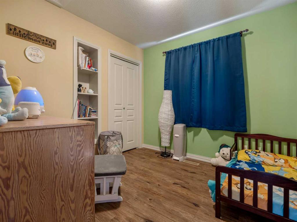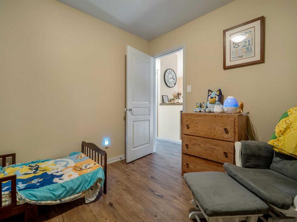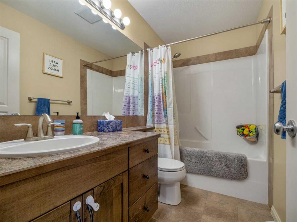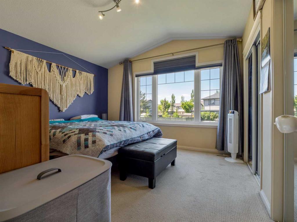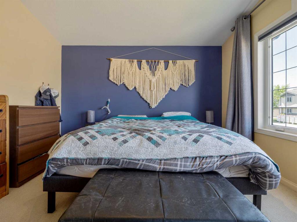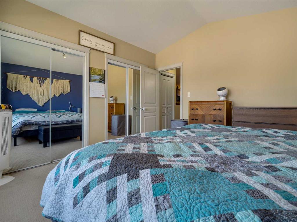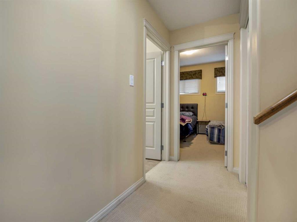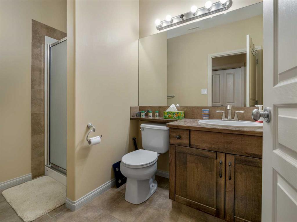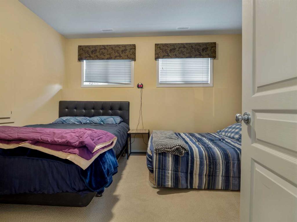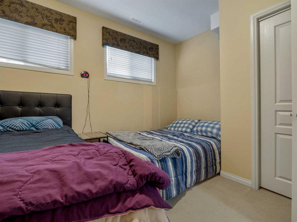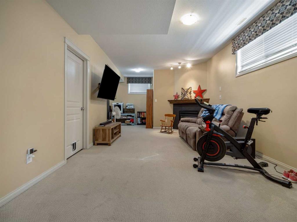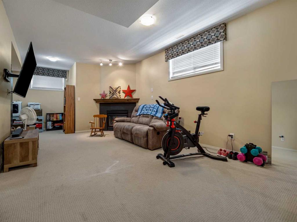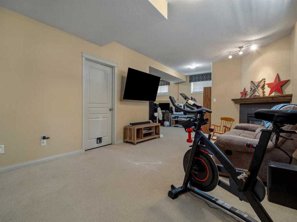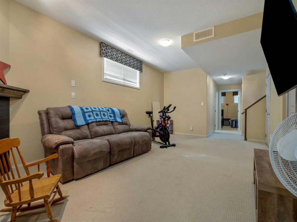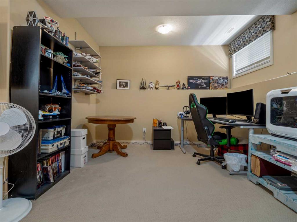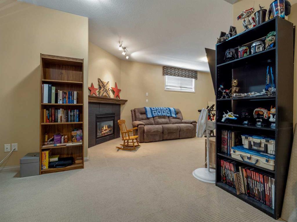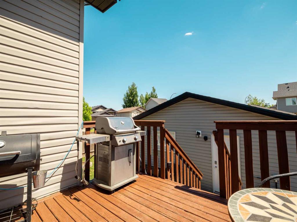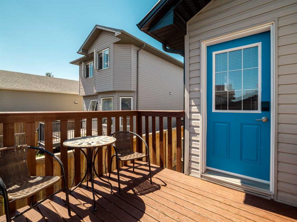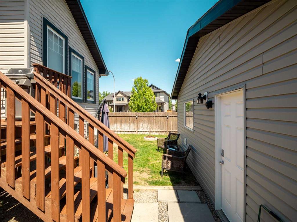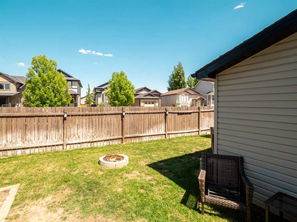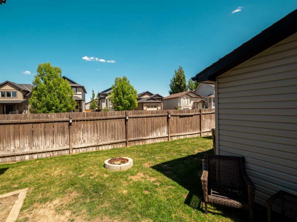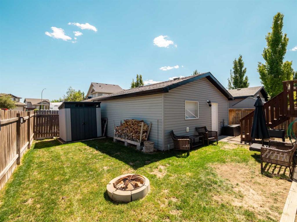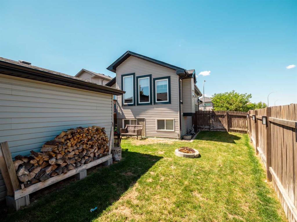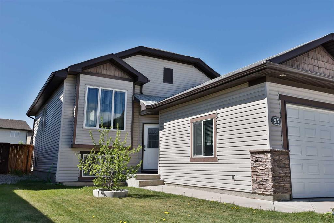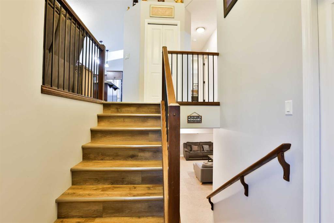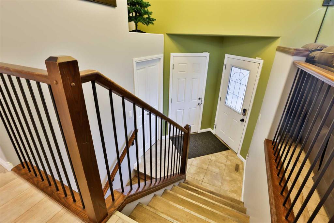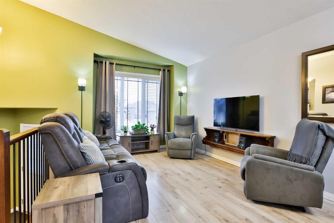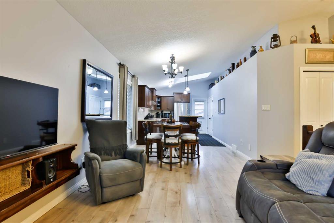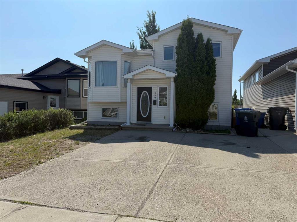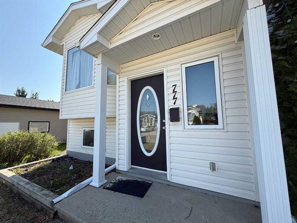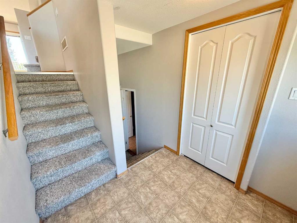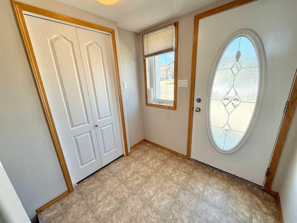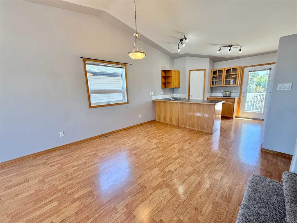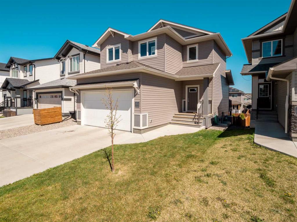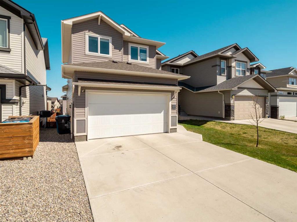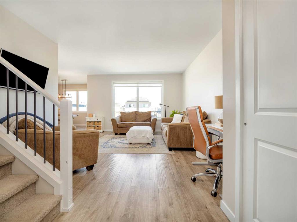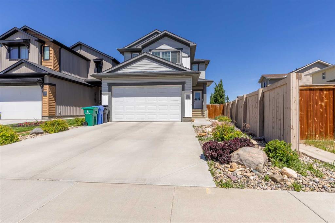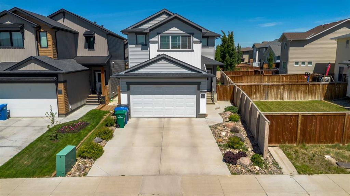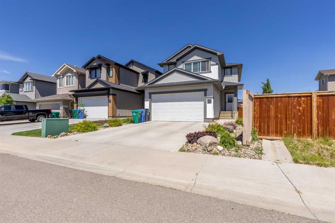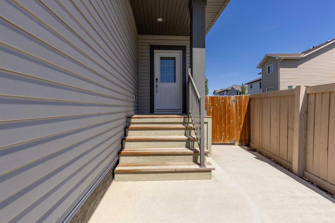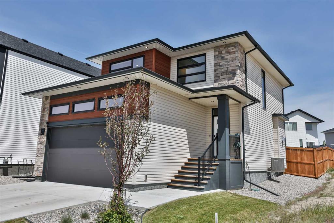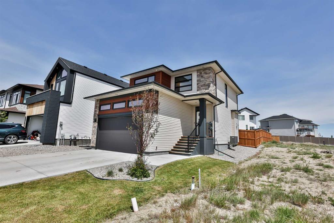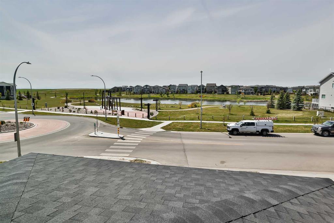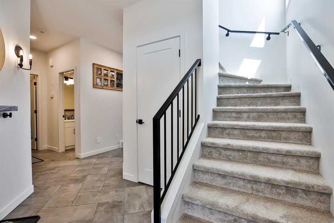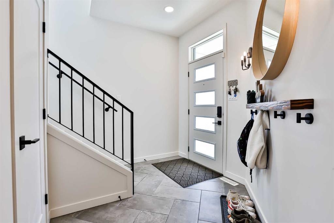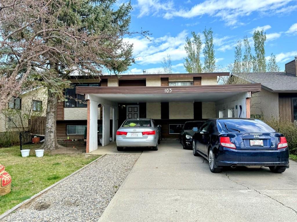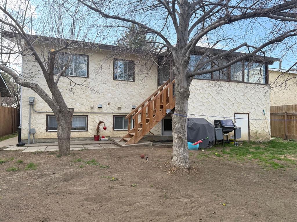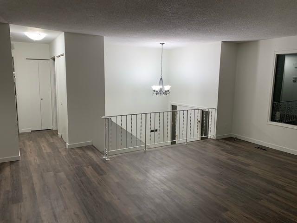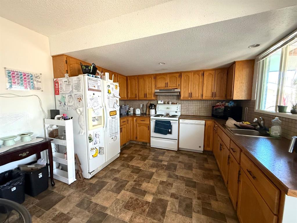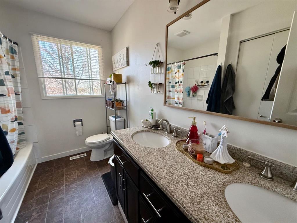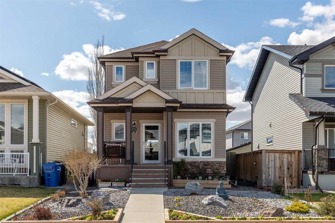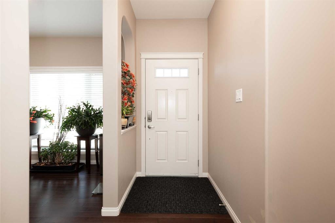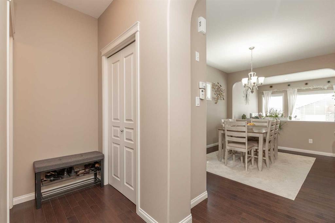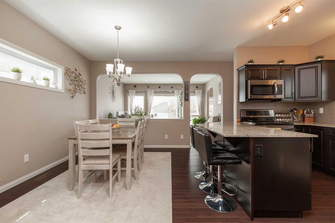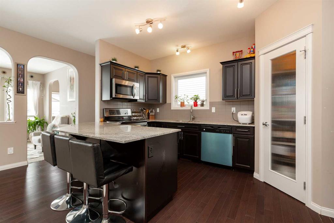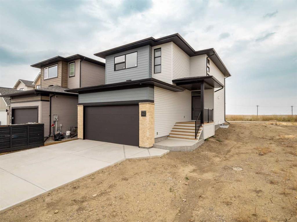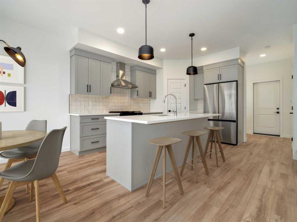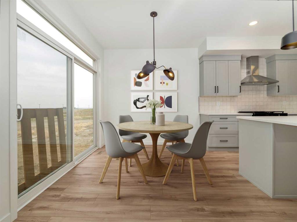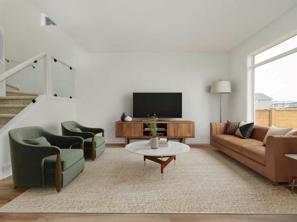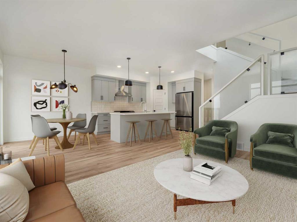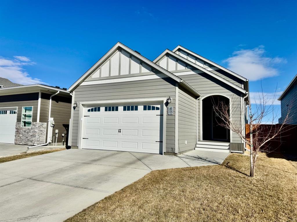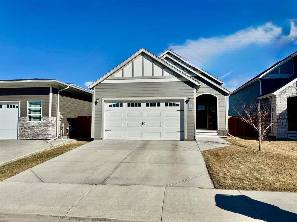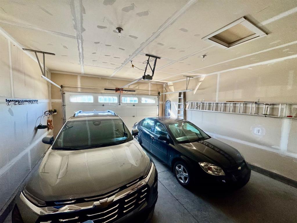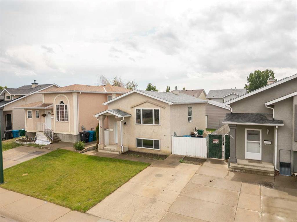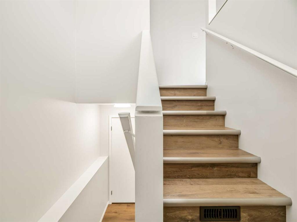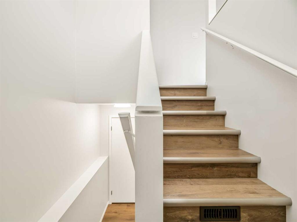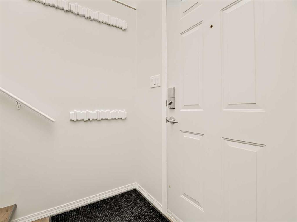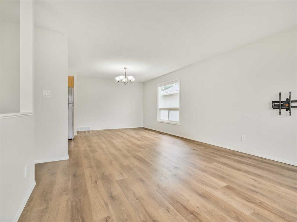150 Silkstone Road W
Lethbridge T1J 4C1
MLS® Number: A2224119
$ 454,900
3
BEDROOMS
2 + 0
BATHROOMS
2007
YEAR BUILT
Welcome to 150 Silkstone Road West, a beautifully maintained bi-level home located in the heart of Copperwood—one of Lethbridge’s most vibrant and family-friendly communities. Offering over 1,050 square feet of thoughtfully designed living space above grade, this home strikes the perfect balance of comfort, style, and functionality. With three spacious bedrooms and two full bathrooms, it's ideally suited for families, first-time buyers, or anyone looking to downsize without compromise. Step inside to discover vaulted ceilings and large windows that flood the open-concept main floor with natural light, creating a warm and inviting atmosphere. The living room, dining area, and kitchen flow seamlessly together, making the space perfect for both everyday living and entertaining. This home has been meticulously cared for and is in excellent condition, complete with central air conditioning to keep you comfortable year-round. Additional features like permanent front exterior lighting enhance the home’s curb appeal and make it stand out in the neighborhood. Outside, you’ll find a fully landscaped yard that offers plenty of space to relax, along with a rear double-detached garage providing ample parking and storage. Beyond the home itself, the location is truly exceptional—just minutes from the Cor Van Raay YMCA, Cavendish Farms Centre, parks, dog parks, shopping, and an extensive network of bike/walking paths. Families will also appreciate the short walking distance to Coalbanks Elementary School, making school mornings a breeze. Whether you’re enjoying quiet evenings at home or exploring the many amenities nearby, 150 Silkstone Road West offers a lifestyle that’s hard to beat. Don’t miss your chance to own this exceptional home in one of Lethbridge’s most sought-after neighborhoods.
| COMMUNITY | Copperwood |
| PROPERTY TYPE | Detached |
| BUILDING TYPE | House |
| STYLE | Bi-Level |
| YEAR BUILT | 2007 |
| SQUARE FOOTAGE | 1,084 |
| BEDROOMS | 3 |
| BATHROOMS | 2.00 |
| BASEMENT | Finished, Full |
| AMENITIES | |
| APPLIANCES | Dishwasher, Electric Stove, Garage Control(s), Microwave, Range Hood, Refrigerator, Washer/Dryer, Window Coverings |
| COOLING | Central Air |
| FIREPLACE | Family Room, Gas, Living Room |
| FLOORING | Carpet, Laminate, Tile |
| HEATING | Forced Air, Natural Gas |
| LAUNDRY | In Basement |
| LOT FEATURES | Back Lane, Back Yard, City Lot, Landscaped, Street Lighting |
| PARKING | Double Garage Detached |
| RESTRICTIONS | None Known |
| ROOF | Asphalt Shingle |
| TITLE | Fee Simple |
| BROKER | Century 21 Foothills South Real Estate |
| ROOMS | DIMENSIONS (m) | LEVEL |
|---|---|---|
| Game Room | 27`1" x 19`10" | Basement |
| Bedroom | 13`4" x 10`3" | Basement |
| 3pc Bathroom | 8`10" x 5`7" | Basement |
| Furnace/Utility Room | 11`2" x 7`7" | Basement |
| Living Room | 16`7" x 11`10" | Main |
| Kitchen | 13`6" x 11`7" | Main |
| Dining Room | 12`5" x 9`7" | Main |
| Bedroom - Primary | 12`9" x 12`6" | Main |
| 4pc Bathroom | 9`2" x 5`0" | Main |
| Bedroom | 9`3" x 9`1" | Main |
| Foyer | 9`8" x 5`5" | Main |

