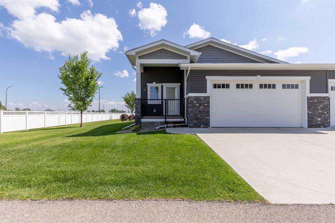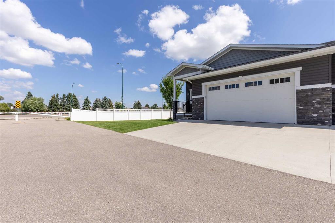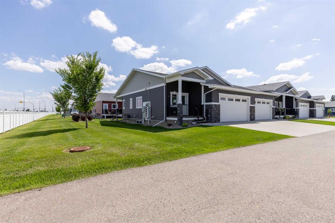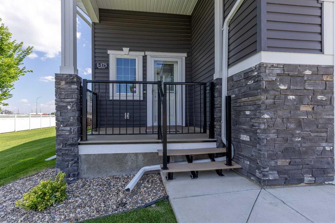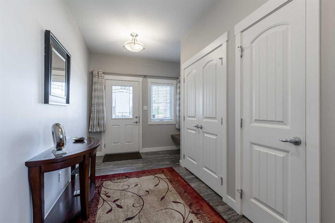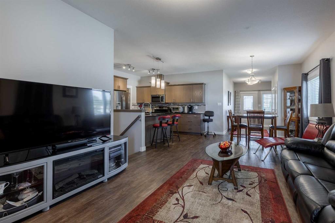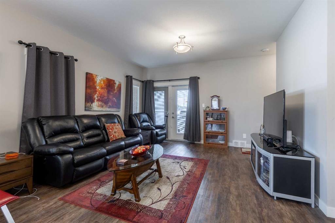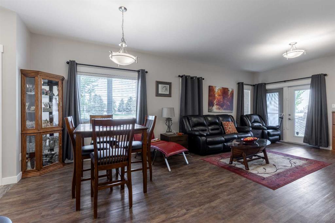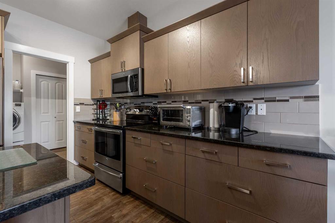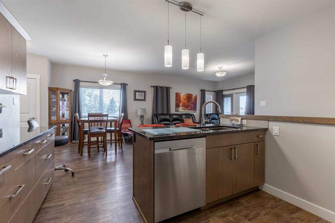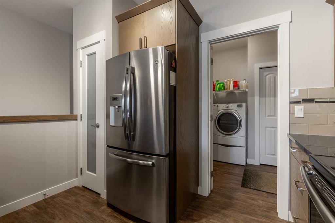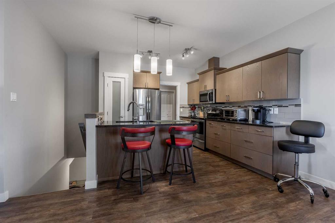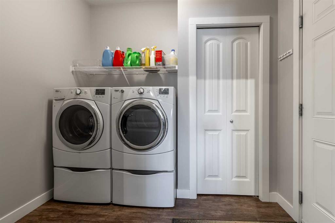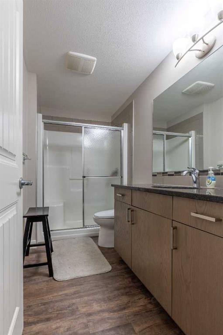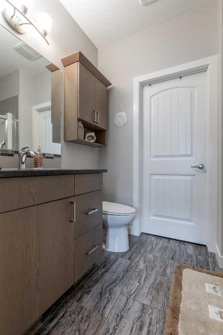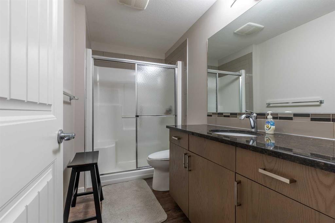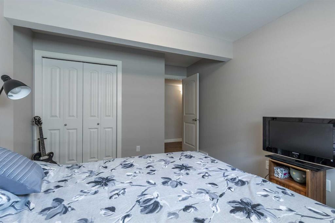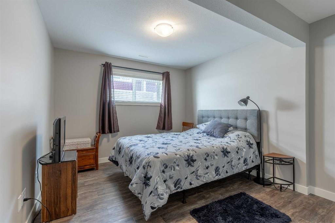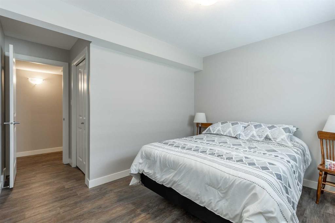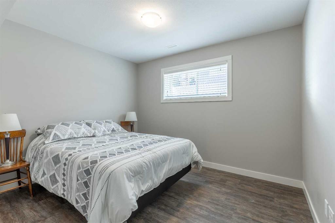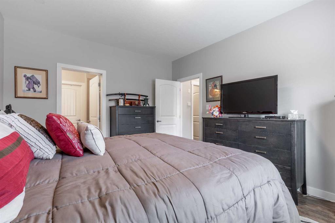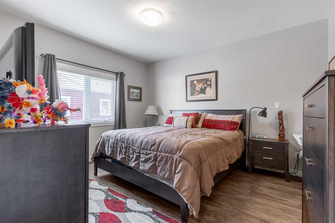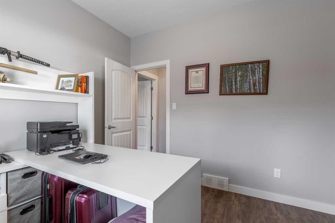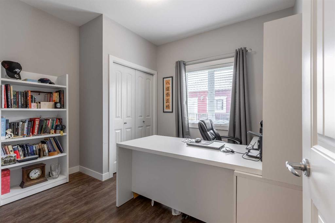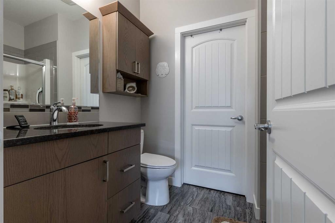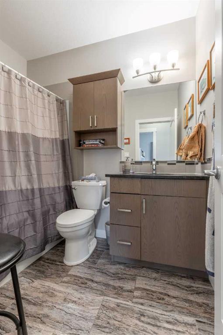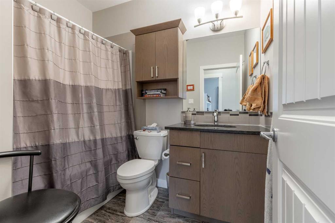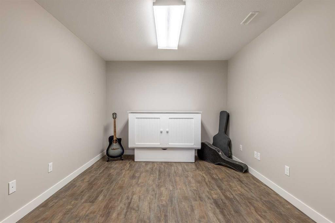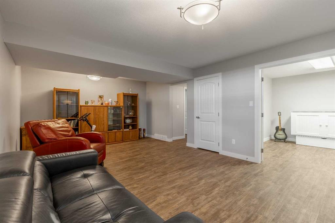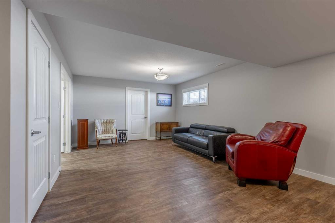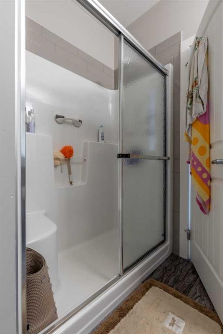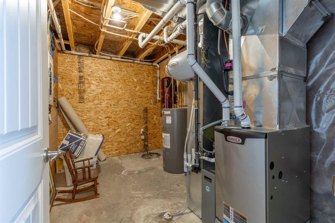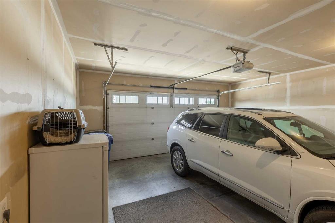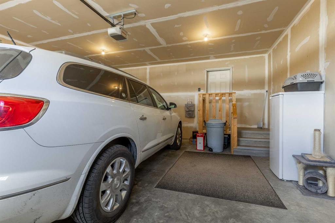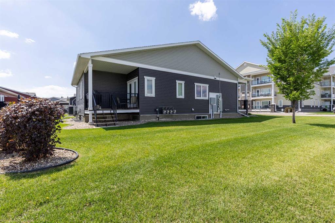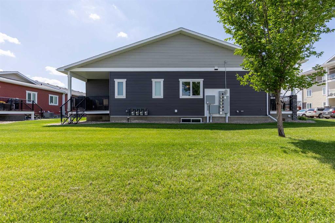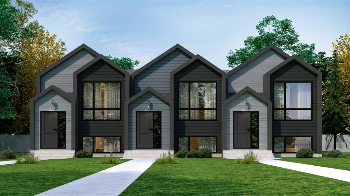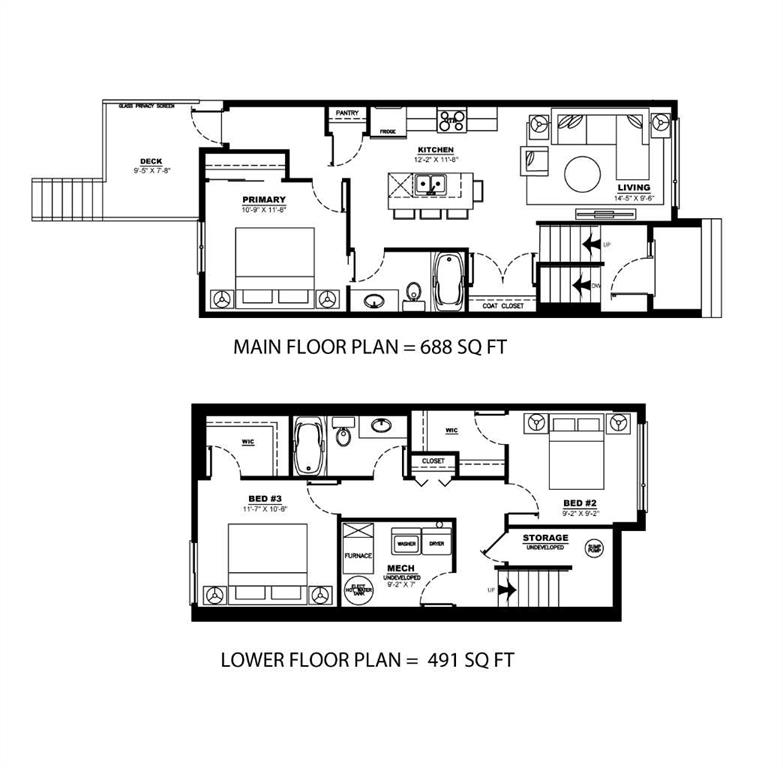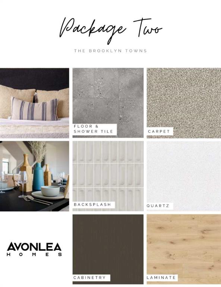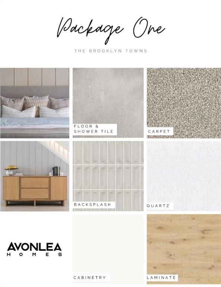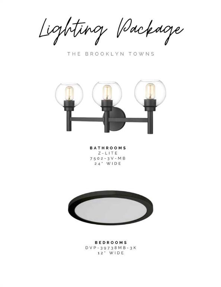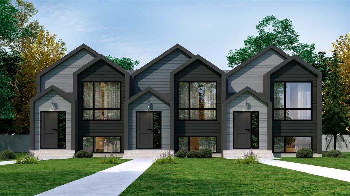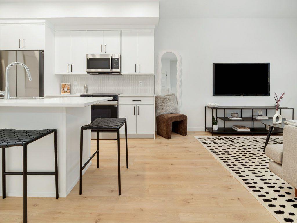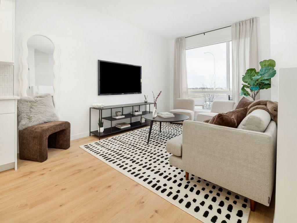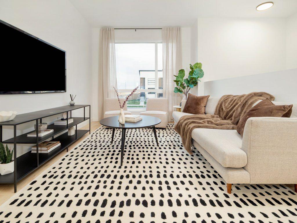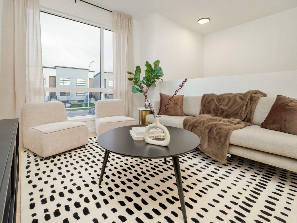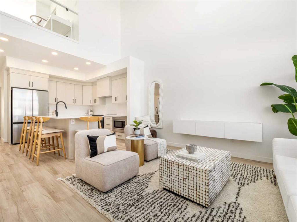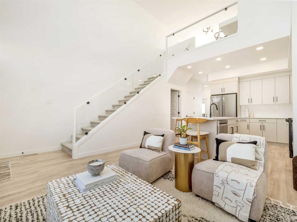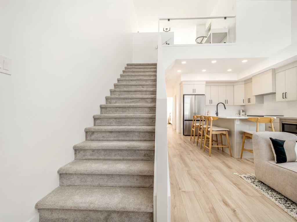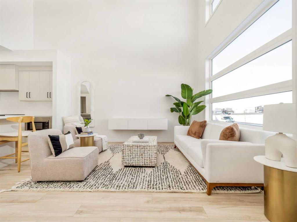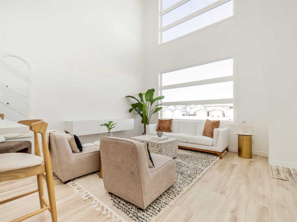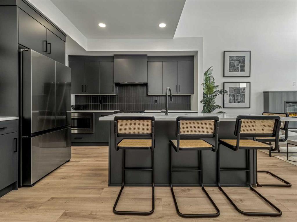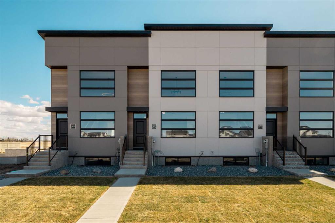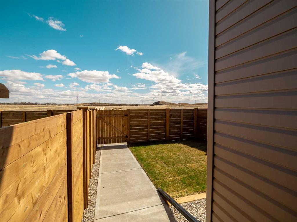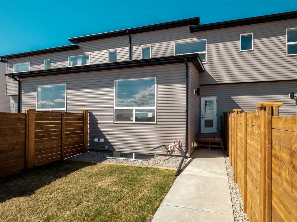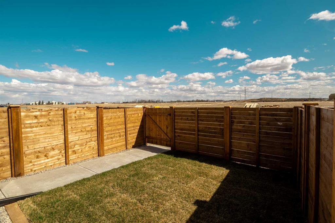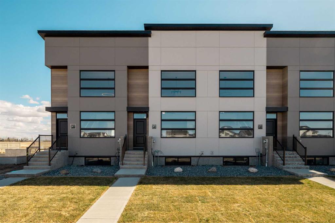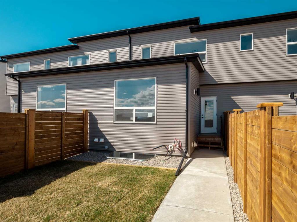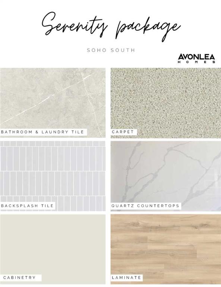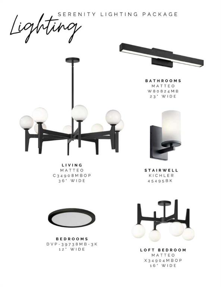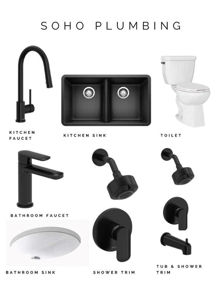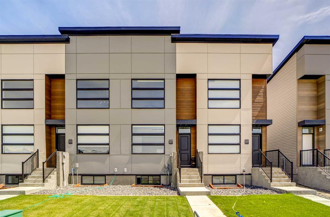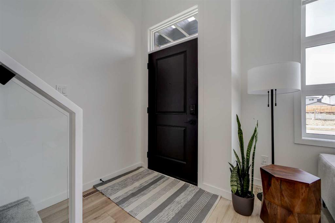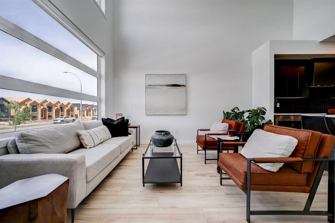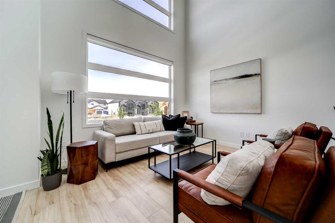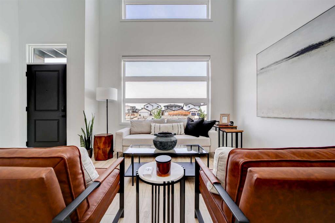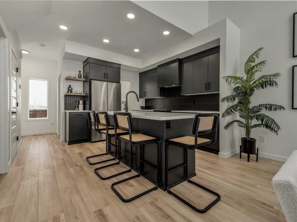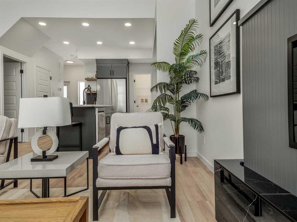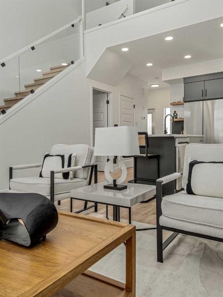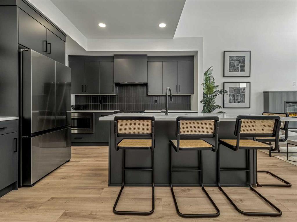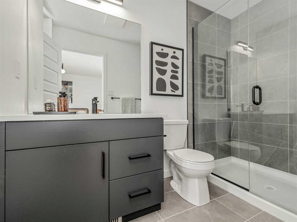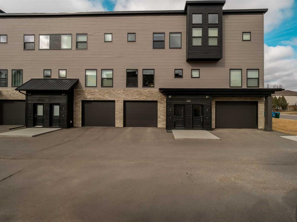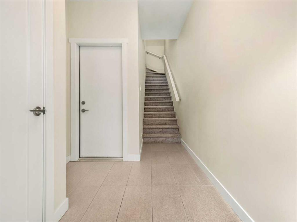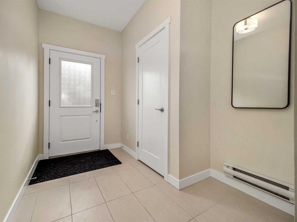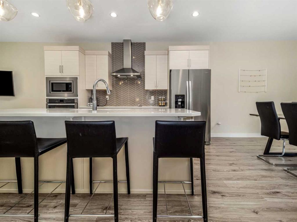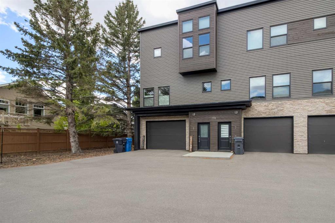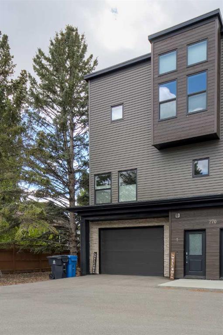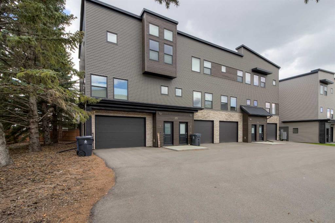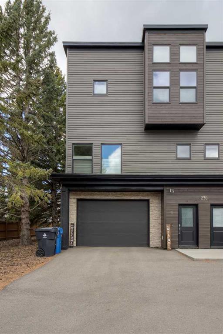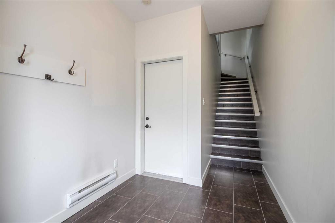1, 175 Fairmont Boulevard S
Lethbridge T1K 7E8
MLS® Number: A2245238
$ 478,600
4
BEDROOMS
3 + 0
BATHROOMS
1,183
SQUARE FEET
2015
YEAR BUILT
Contemporary, convenient urban living awaits you inside this beautifully maintained, spacious half duplex located in Fairmont Landing. Four large bedrooms, three full bathrooms, main floor laundry, granite kitchen countertops, air conditioning and the luxury of an end unit location, are just a few enjoyable features of this property. Bright, open and welcoming, one has plenty of room for family get togethers, as well as having the wonderful choice whether to spend the days on your covered porch, or private back deck, only add to the joys within this lovely property. These are coveted properties to own, so be sure and book an appointment soon with your favourite REALTOR®.
| COMMUNITY | Fairmont |
| PROPERTY TYPE | Row/Townhouse |
| BUILDING TYPE | Four Plex |
| STYLE | Side by Side, Bungalow |
| YEAR BUILT | 2015 |
| SQUARE FOOTAGE | 1,183 |
| BEDROOMS | 4 |
| BATHROOMS | 3.00 |
| BASEMENT | Finished, Full |
| AMENITIES | |
| APPLIANCES | Dishwasher, Dryer, Refrigerator, Stove(s), Washer |
| COOLING | Central Air |
| FIREPLACE | N/A |
| FLOORING | Linoleum, Vinyl Plank |
| HEATING | Forced Air, Natural Gas |
| LAUNDRY | Main Level |
| LOT FEATURES | See Remarks |
| PARKING | Double Garage Attached |
| RESTRICTIONS | Pet Restrictions or Board approval Required |
| ROOF | Asphalt Shingle |
| TITLE | Fee Simple |
| BROKER | Century 21 Foothills South Real Estate |
| ROOMS | DIMENSIONS (m) | LEVEL |
|---|---|---|
| Bedroom | 14`4" x 11`4" | Lower |
| Bedroom | 14`4" x 10`9" | Lower |
| Family Room | 22`10" x 13`3" | Lower |
| Office | 11`1" x 10`4" | Lower |
| 3pc Bathroom | 10`3" x 5`4" | Lower |
| Furnace/Utility Room | 12`10" x 8`0" | Lower |
| Kitchen | 14`3" x 10`11" | Main |
| Dining Room | 10`3" x 9`0" | Main |
| Living Room | 14`1" x 13`10" | Main |
| Bedroom - Primary | 14`1" x 11`11" | Main |
| Bedroom | 10`11" x 9`8" | Main |
| Laundry | 8`8" x 7`6" | Main |
| Foyer | 13`0" x 9`1" | Main |
| 4pc Bathroom | 8`2" x 5`11" | Main |
| 3pc Ensuite bath | 8`5" x 5`10" | Main |

