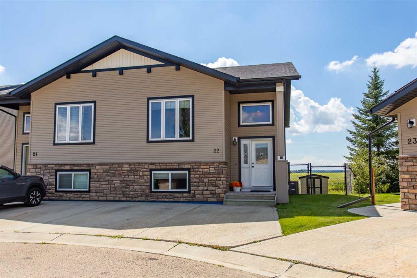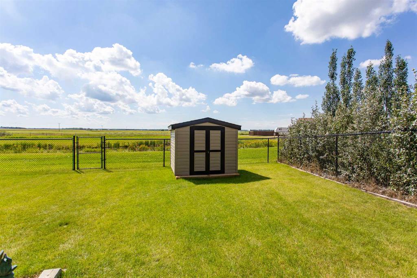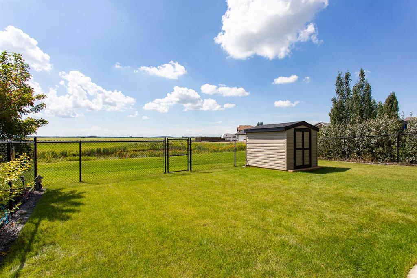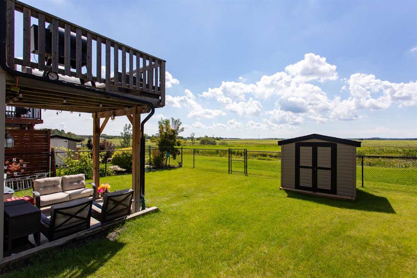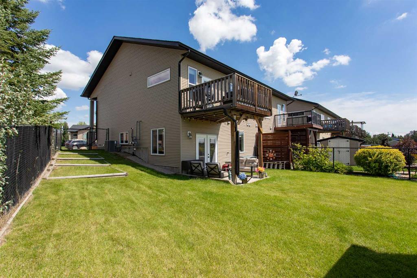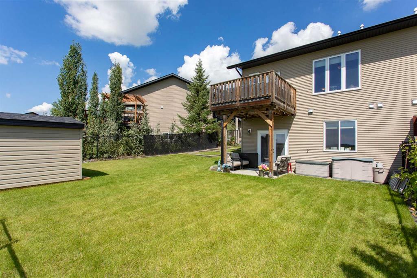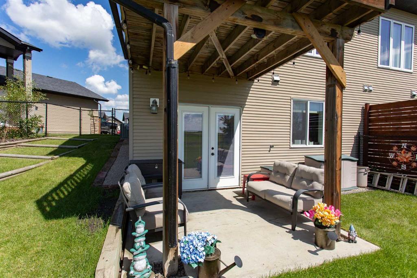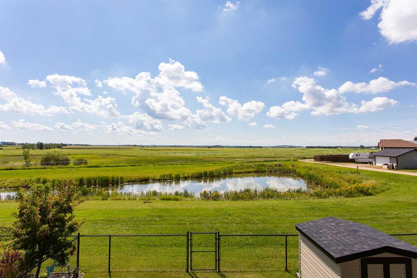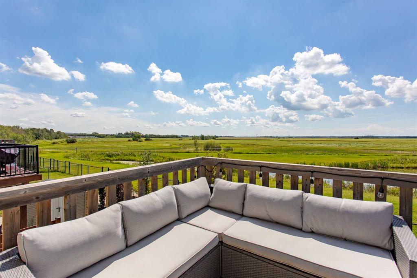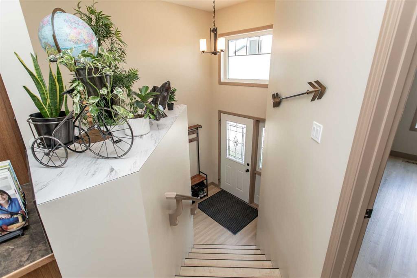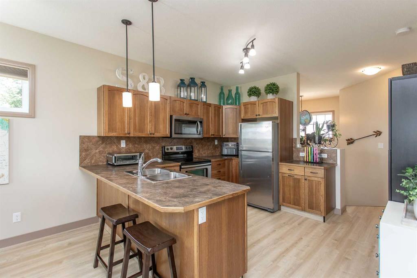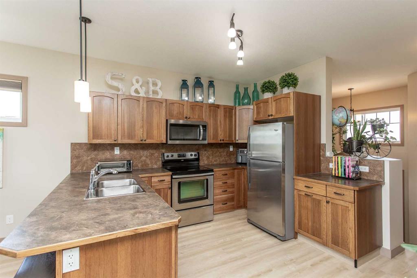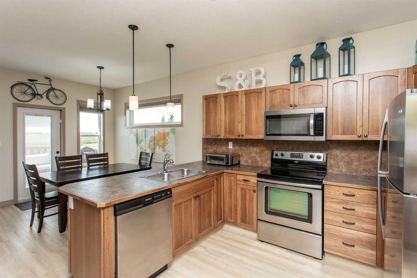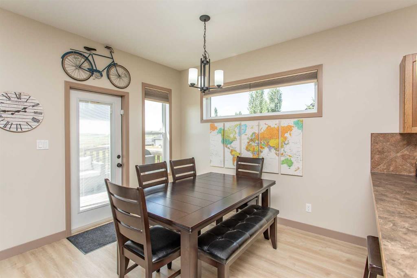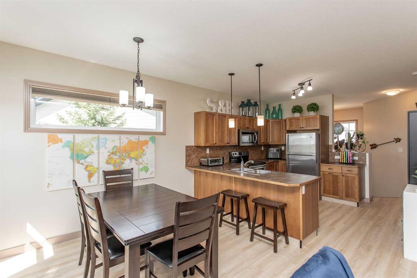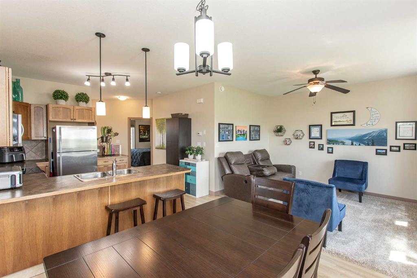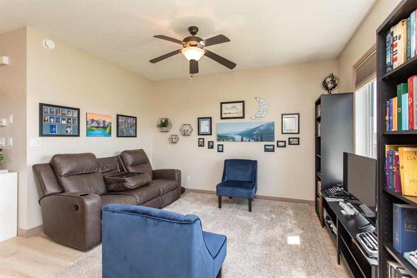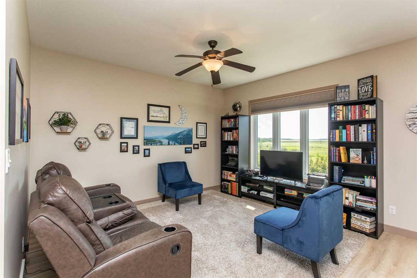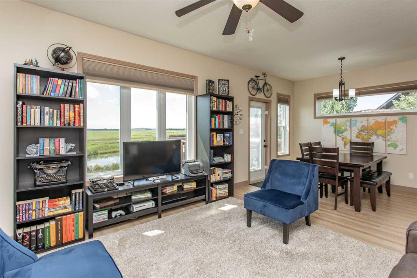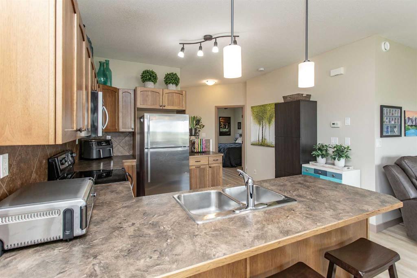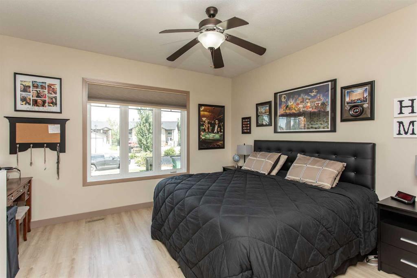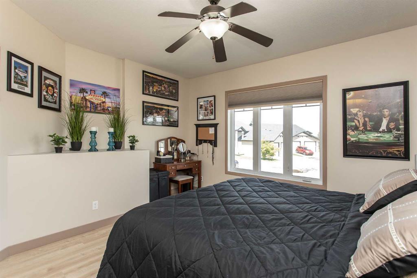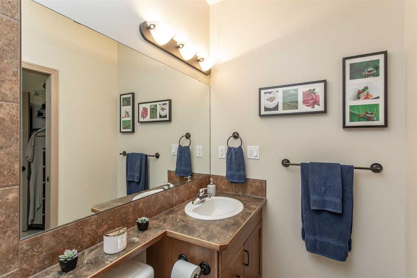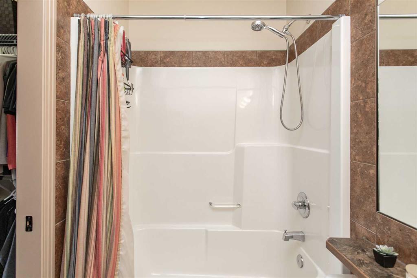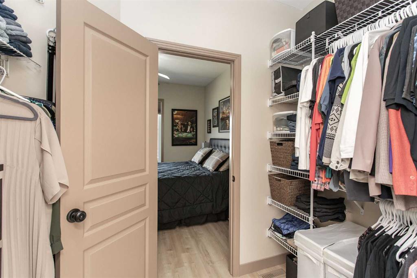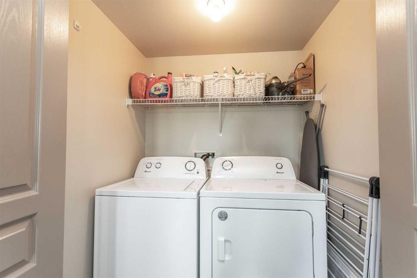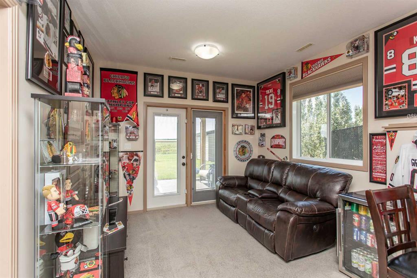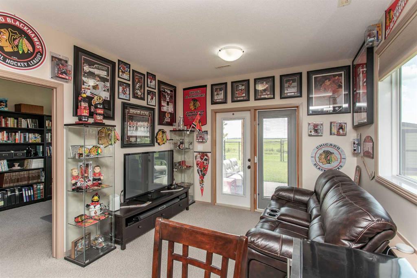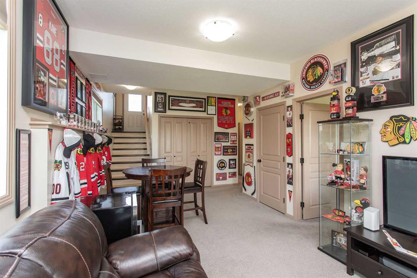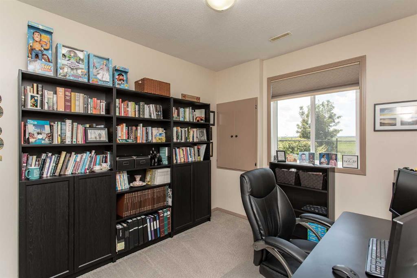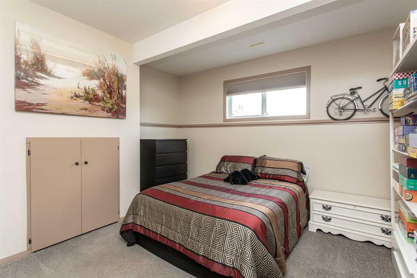22, 4546 Iron Wolf Place
Lacombe T4L 0G1
MLS® Number: A2246359
$ 324,900
3
BEDROOMS
2 + 0
BATHROOMS
835
SQUARE FEET
2012
YEAR BUILT
Get ready to enjoy this lovely condo/duplex that shows like new! From the moment you drive into this condo project you will appreciate the pride of ownership and the close knit community that Iron Wolf Place has to offer! This unit has had new vinyl plank flooring and fresh paint recently and is a pleasure to view! Main floor has primary bedroom which will accommodate a king size bed plus a spacious walk in closet and a 4 piece ensuite. The open concept kitchen/dining/living room areas have beautiful views of your backyard and the country side to the south - no neighbors behind as this is Federal Government Research Station land. The kitchen boasts an abundance of cabinetry, countertop space and has stainless steel appliances. Living room and dinette area are a good size as well and make it easy to host family and friends! The walk out basement is fully finished with the 2nd and 3rd bedrooms, laundry, 4 piece bathroom and family room. The home has central air conditioning for those hot summer days and nights! The south facing yard is beautifully landscaped, fenced, waterback and is one of the larger yards in the condo project! This home is perfect for the first time buyer, downsizers or investment. Condo fees are $121.16 and include snow removal, garbage, professional management and reserve fund - affordable condo living!
| COMMUNITY | Iron Wolf |
| PROPERTY TYPE | Semi Detached (Half Duplex) |
| BUILDING TYPE | Duplex |
| STYLE | Side by Side, Bi-Level |
| YEAR BUILT | 2012 |
| SQUARE FOOTAGE | 835 |
| BEDROOMS | 3 |
| BATHROOMS | 2.00 |
| BASEMENT | Finished, Full |
| AMENITIES | |
| APPLIANCES | Dishwasher, Microwave Hood Fan, Refrigerator, Stove(s), Washer/Dryer |
| COOLING | None |
| FIREPLACE | N/A |
| FLOORING | Carpet, Vinyl |
| HEATING | Forced Air |
| LAUNDRY | In Basement |
| LOT FEATURES | Back Yard, Interior Lot, Landscaped, No Neighbours Behind, Pie Shaped Lot |
| PARKING | Parking Pad |
| RESTRICTIONS | None Known |
| ROOF | Asphalt |
| TITLE | Fee Simple |
| BROKER | RE/MAX real estate central alberta |
| ROOMS | DIMENSIONS (m) | LEVEL |
|---|---|---|
| 4pc Bathroom | Basement | |
| Bedroom | 13`3" x 12`8" | Basement |
| Bedroom | 9`7" x 11`1" | Basement |
| Family Room | 11`2" x 20`6" | Basement |
| Storage | 10`5" x 7`2" | Basement |
| Furnace/Utility Room | 4`3" x 5`0" | Basement |
| Bedroom - Primary | 13`7" x 14`8" | Main |
| 4pc Ensuite bath | Main | |
| Dinette | 9`10" x 10`1" | Main |
| Kitchen | 12`6" x 11`10" | Main |
| Living Room | 11`4" x 13`2" | Main |
| Walk-In Closet | 8`3" x 5`8" | Main |

