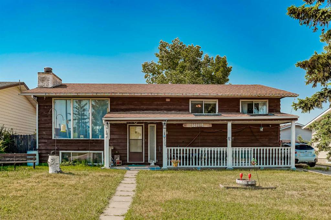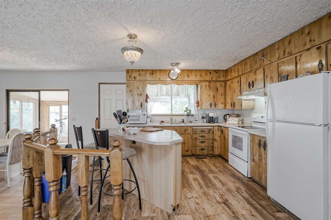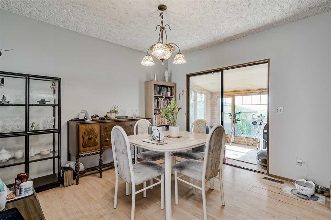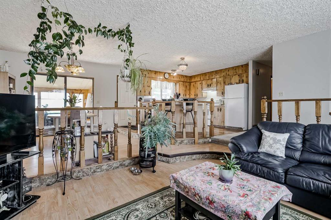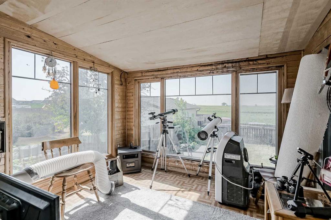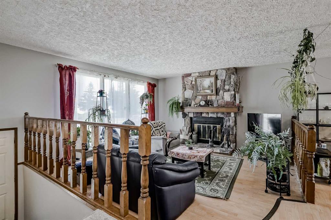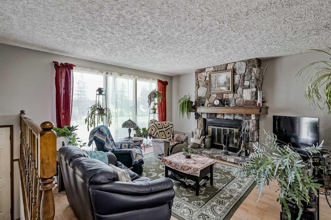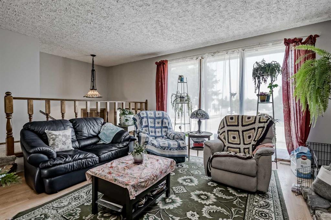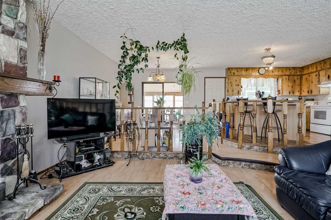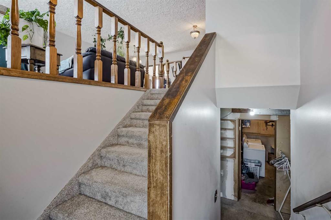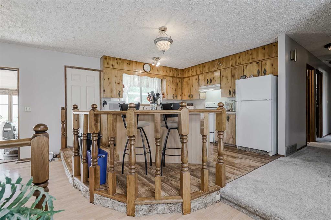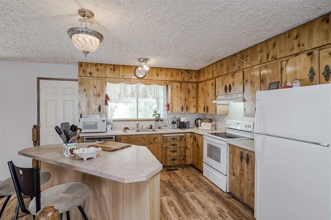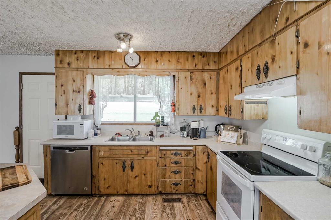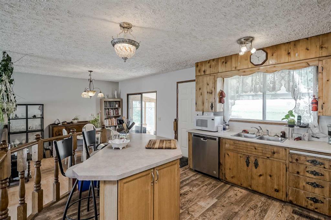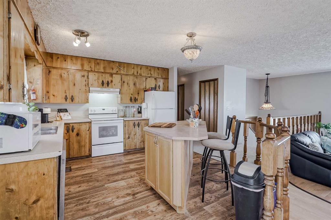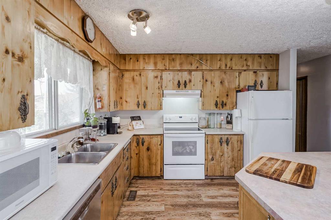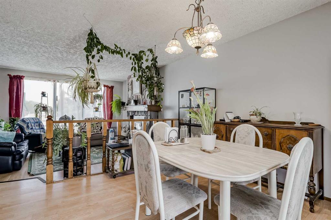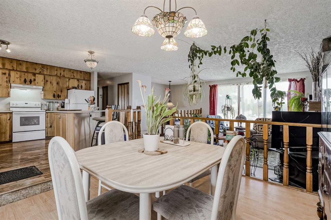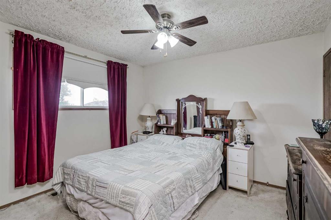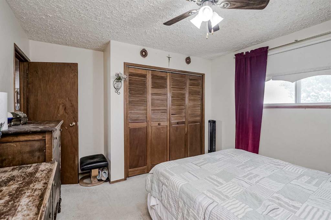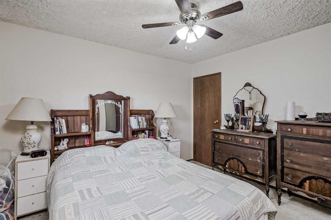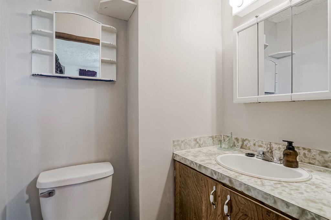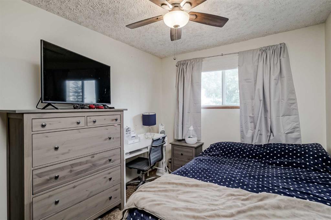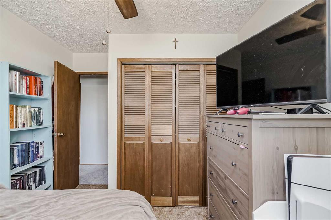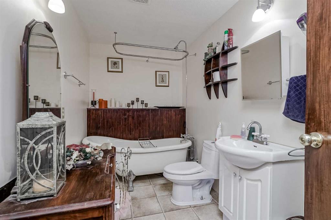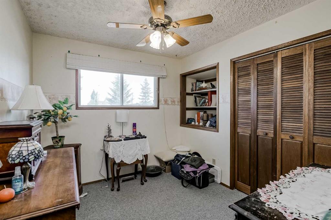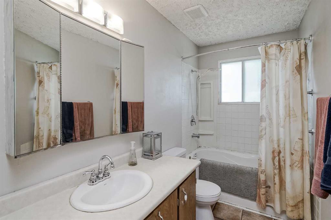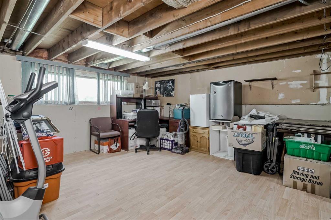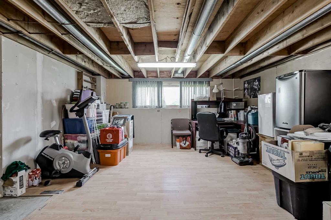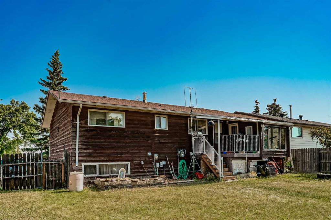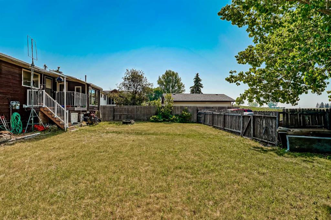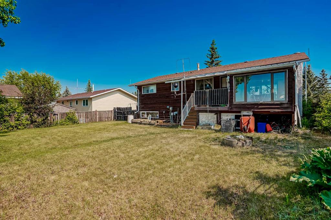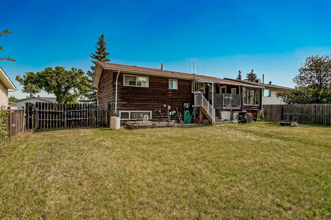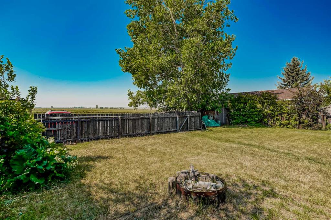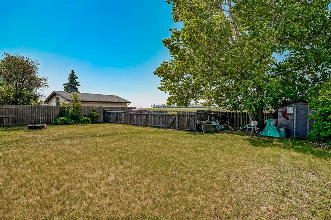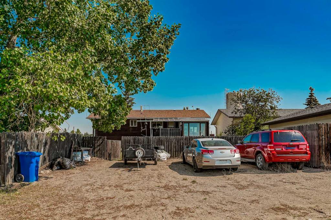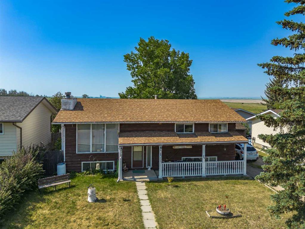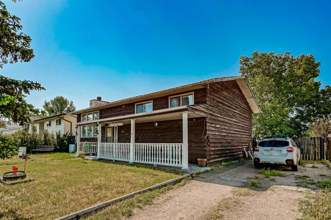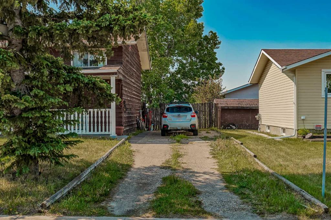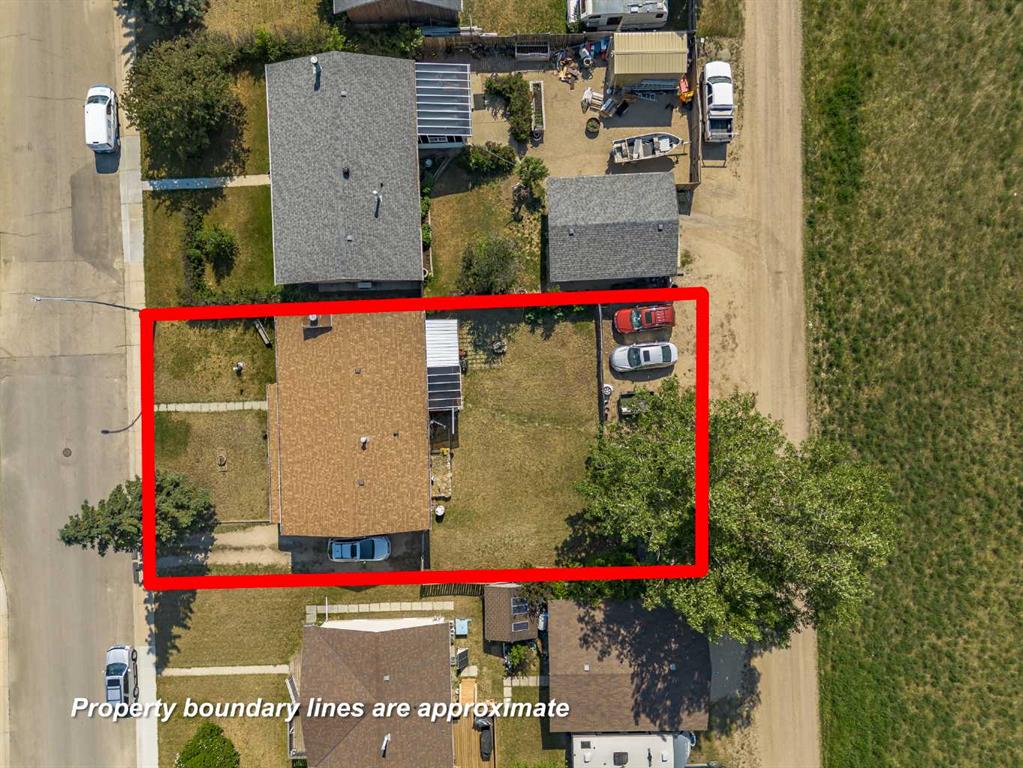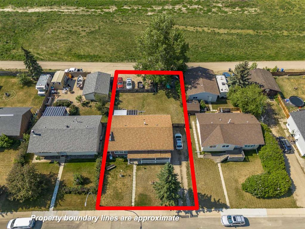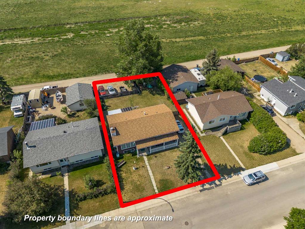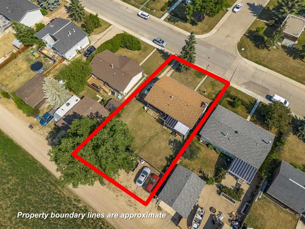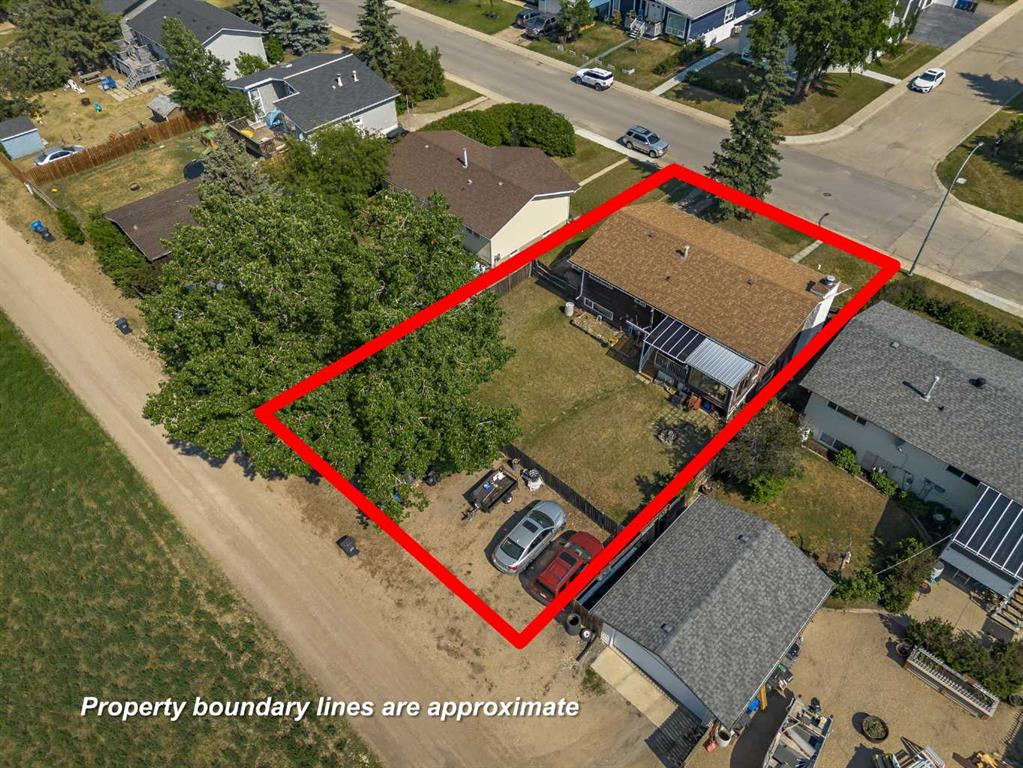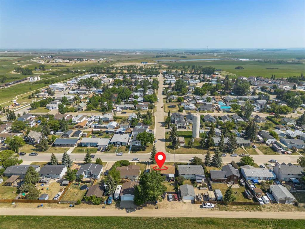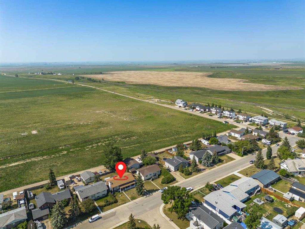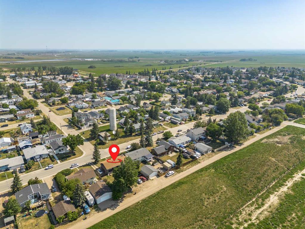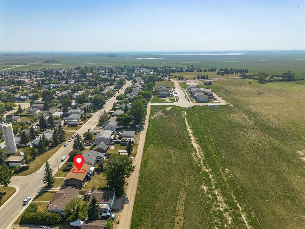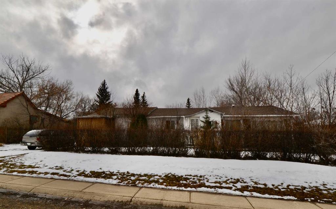$ 350,000
5
BEDROOMS
2 + 1
BATHROOMS
1977
YEAR BUILT
Nestled in the quiet and welcoming community of Irricana, just a short drive from Airdrie, this detached bi-level home offers incredible potential and space for a growing family or savvy investor. Set on a large lot, the property features generous side parking and a spacious rear parking pad—perfect for multiple vehicles, an RV, or a future garage. Inside, the home offers 5 bedrooms and 2.5 bathrooms, providing ample room for comfortable living. Fresh carpet on the main level adds a touch of warmth, and the bright sunroom off the back of the home offers a peaceful retreat to enjoy your morning coffee or unwind at the end of the day. The home has been well-loved over the years and, while some cosmetic updates could bring it to the next level, It’s a wonderful opportunity to make this solid, well-cared-for property your own in a serene small-town setting.
| COMMUNITY | |
| PROPERTY TYPE | Detached |
| BUILDING TYPE | House |
| STYLE | Bi-Level |
| YEAR BUILT | 1977 |
| SQUARE FOOTAGE | 1,232 |
| BEDROOMS | 5 |
| BATHROOMS | 3.00 |
| BASEMENT | Full, Partially Finished |
| AMENITIES | |
| APPLIANCES | Dishwasher, Electric Stove, Refrigerator, Washer/Dryer |
| COOLING | None |
| FIREPLACE | Wood Burning |
| FLOORING | Carpet, Laminate, Linoleum |
| HEATING | Fireplace(s), Forced Air |
| LAUNDRY | In Basement |
| LOT FEATURES | Back Lane, Back Yard, Few Trees, Front Yard, Landscaped, Lawn, Level, Street Lighting |
| PARKING | Off Street, Parking Pad |
| RESTRICTIONS | None Known |
| ROOF | Asphalt Shingle |
| TITLE | Fee Simple |
| BROKER | eXp Realty |
| ROOMS | DIMENSIONS (m) | LEVEL |
|---|---|---|
| Family Room | 15`4" x 15`7" | Basement |
| Flex Space | 11`5" x 13`2" | Basement |
| Bedroom | 11`1" x 11`7" | Basement |
| Bedroom | 8`10" x 15`4" | Basement |
| Storage | 4`7" x 5`11" | Basement |
| 4pc Bathroom | 6`0" x 11`1" | Basement |
| 4pc Bathroom | 5`0" x 11`7" | Main |
| 2pc Ensuite bath | 4`2" x 5`5" | Main |
| Entrance | 4`0" x 6`10" | Main |
| Living Room | 15`4" x 15`6" | Main |
| Dining Room | 10`9" x 11`5" | Main |
| Kitchen | 11`7" x 13`5" | Main |
| Bedroom - Primary | 11`0" x 11`7" | Main |
| Bedroom | 8`10" x 9`6" | Main |
| Bedroom | 8`9" x 10`0" | Main |

