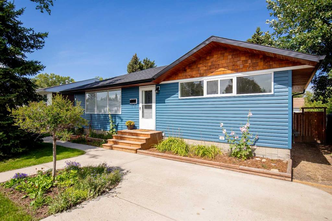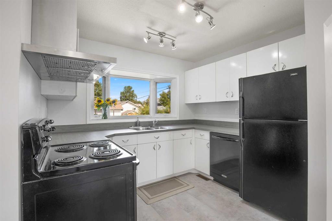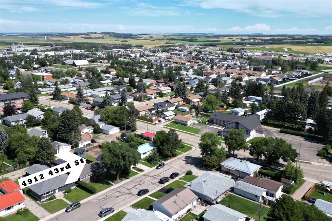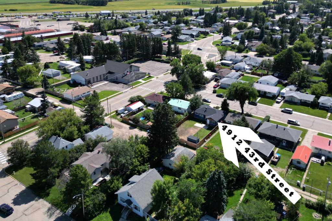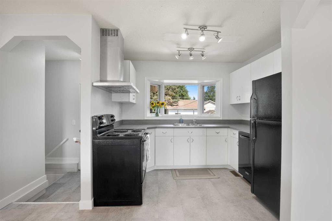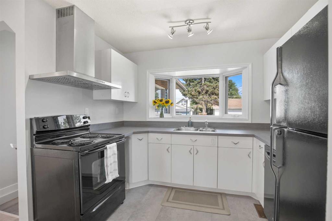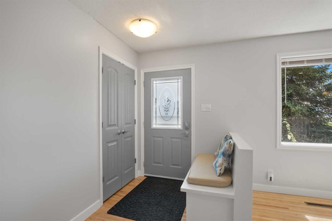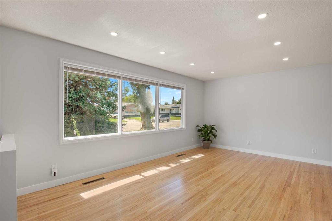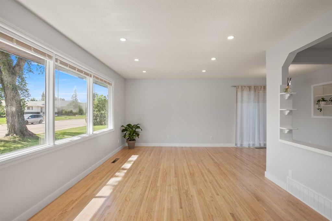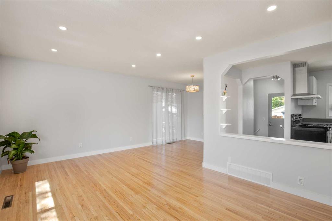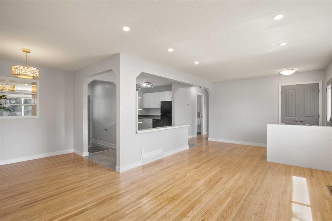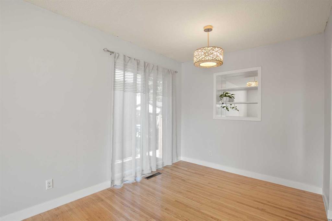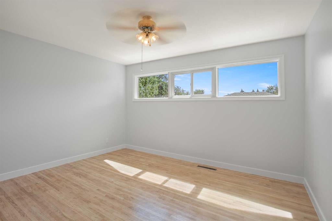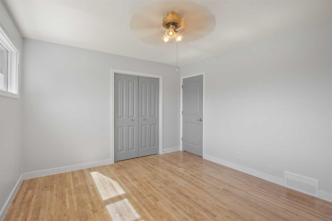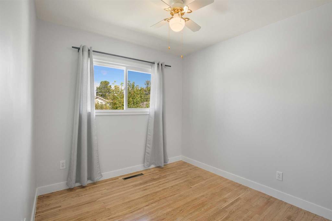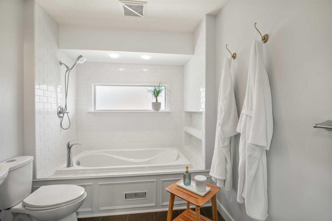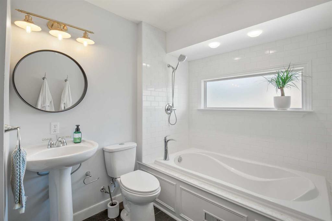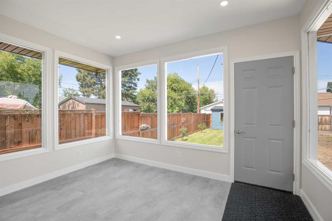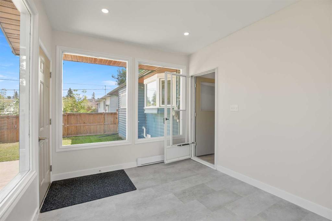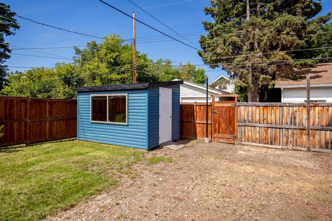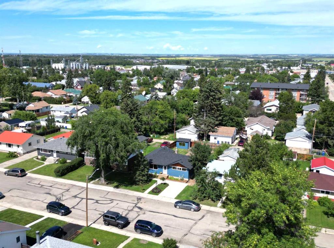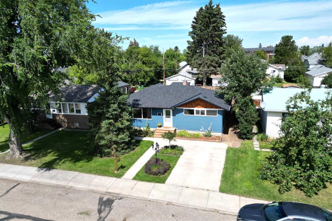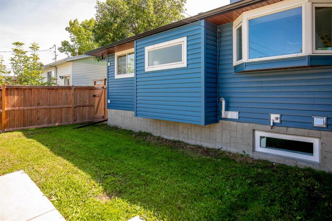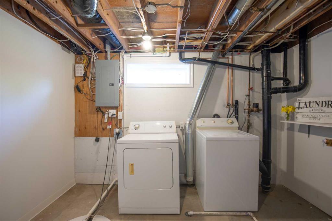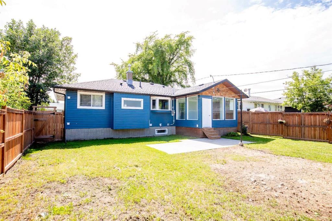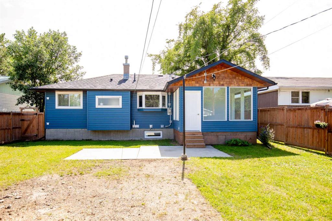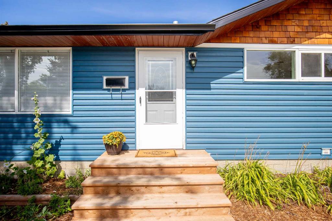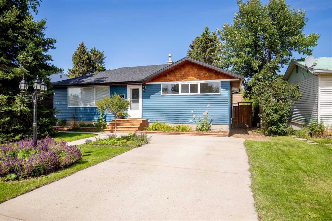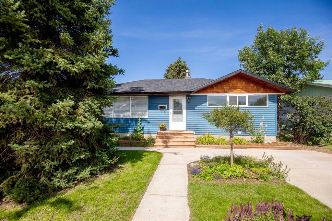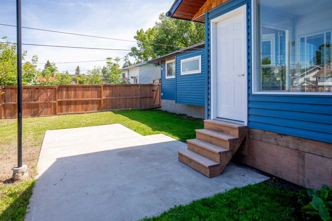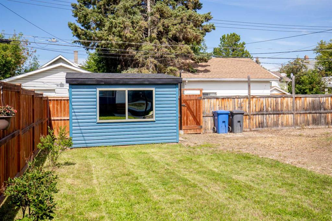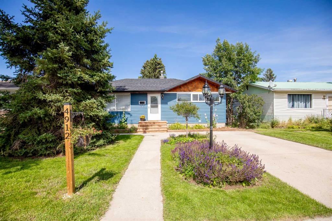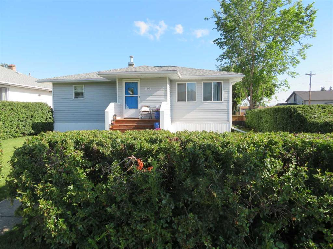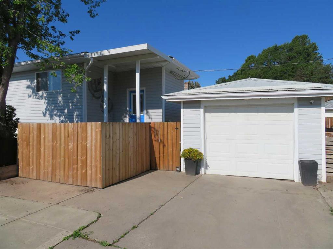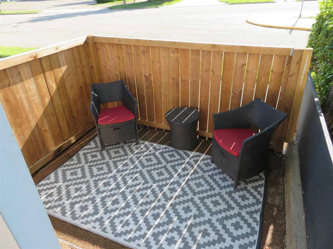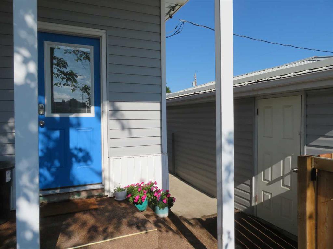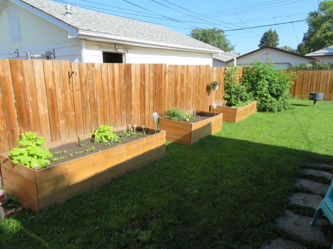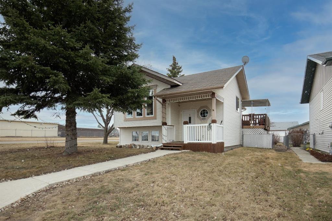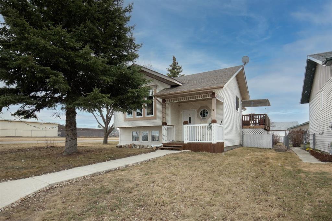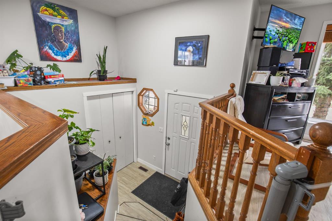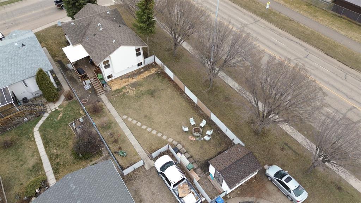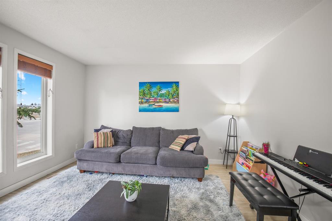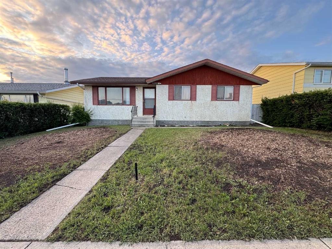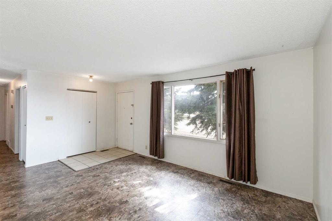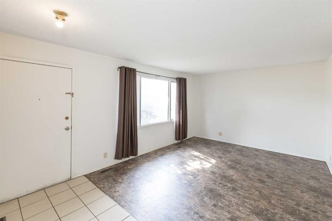4912 43 Street
Innisfail T4G1M6
MLS® Number: A2246637
$ 349,900
2
BEDROOMS
1 + 0
BATHROOMS
1,009
SQUARE FEET
1958
YEAR BUILT
This stunning, move-in-ready home offers the perfect blend of modern updates and everyday functionality, all in a desirable Innisfail neighborhood close to schools, shopping, parks, and more! Completely renovated inside and out, this home features exceptional craftsmanship and thoughtful design throughout. The main floor welcomes you with rich hardwood floors, a bright and airy living space, and a spa-like bathroom that feels like a personal retreat. The kitchen and living areas flow seamlessly into a gorgeous sunroom—a perfect space to relax or entertain in. Downstairs you'll find an additional bedroom, a spacious rec room area, just waiting for your own touches, and plenty of storage. Major systems have all been updated, including new plumbing, heating, and a full electrical upgrade with newer panel—peace of mind for years to come. Outside, enjoy beautiful curb appeal, a large fenced backyard with a gravel parking pad, ready for the addition of a detached double garage - which will still leave you a large yard to enjoy! Whether you're starting out, downsizing, or investing, this is a must-see property that checks all the boxes!
| COMMUNITY | Central Innisfail |
| PROPERTY TYPE | Detached |
| BUILDING TYPE | House |
| STYLE | Bungalow |
| YEAR BUILT | 1958 |
| SQUARE FOOTAGE | 1,009 |
| BEDROOMS | 2 |
| BATHROOMS | 1.00 |
| BASEMENT | Full, Partially Finished, Unfinished |
| AMENITIES | |
| APPLIANCES | Dishwasher, Dryer, Electric Stove, Range Hood, Refrigerator, Washer |
| COOLING | None |
| FIREPLACE | N/A |
| FLOORING | Hardwood, Laminate |
| HEATING | Forced Air, Natural Gas |
| LAUNDRY | In Basement, Lower Level |
| LOT FEATURES | Back Lane, Back Yard, Few Trees, Front Yard, Interior Lot, Rectangular Lot |
| PARKING | Concrete Driveway, Off Street |
| RESTRICTIONS | None Known |
| ROOF | Asphalt Shingle |
| TITLE | Fee Simple |
| BROKER | RE/MAX real estate central alberta |
| ROOMS | DIMENSIONS (m) | LEVEL |
|---|---|---|
| Kitchen | 9`4" x 10`0" | Main |
| Dining Room | 8`1" x 8`5" | Main |
| Living Room | 11`5" x 23`2" | Main |
| 4pc Bathroom | 0`0" x 0`0" | Main |
| Bedroom - Primary | 11`5" x 13`3" | Main |
| Bedroom | 11`7" x 8`8" | Main |
| Sunroom/Solarium | 9`6" x 12`4" | Main |

