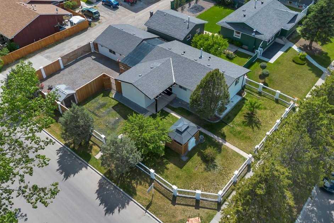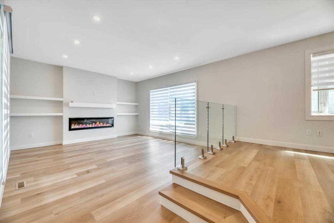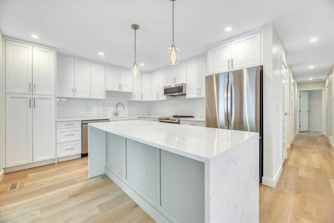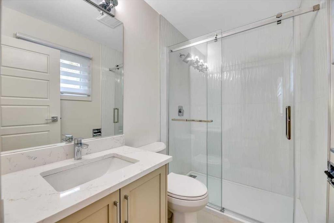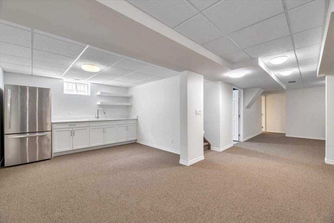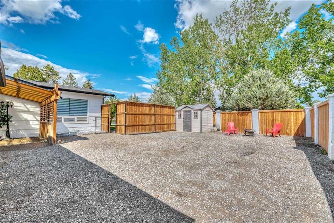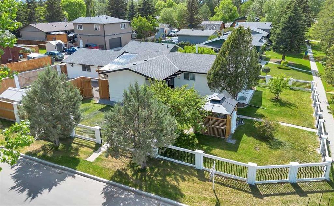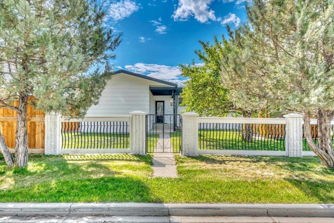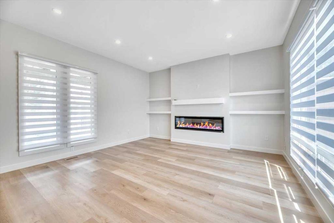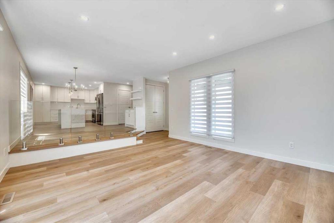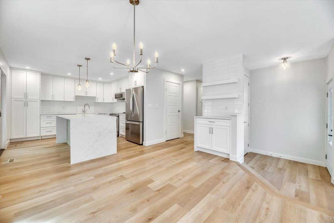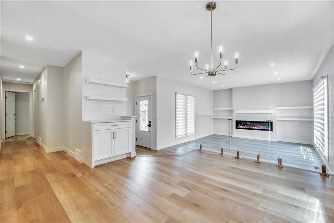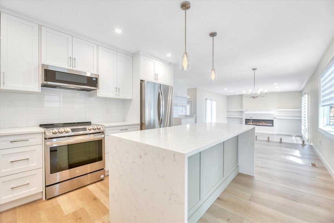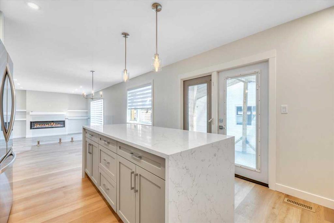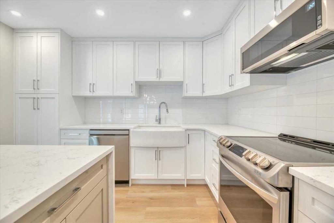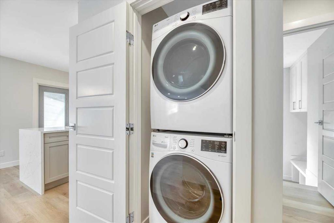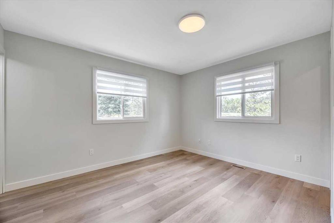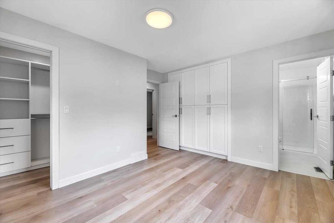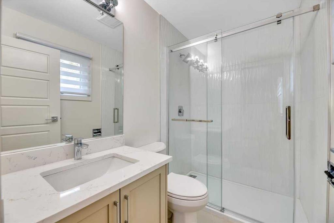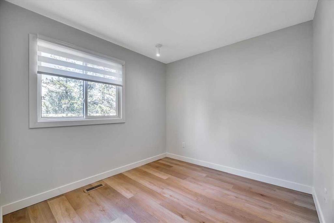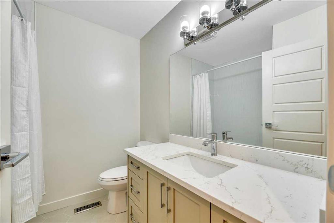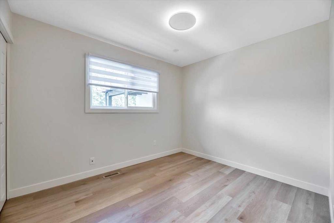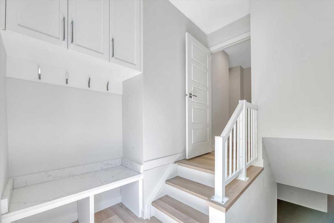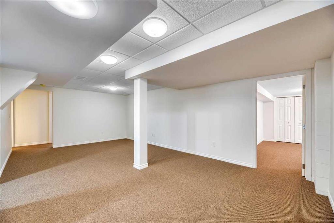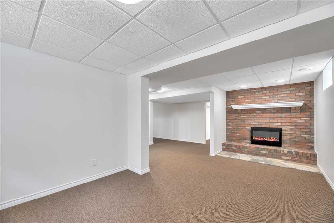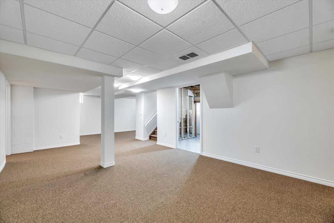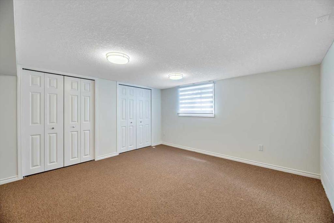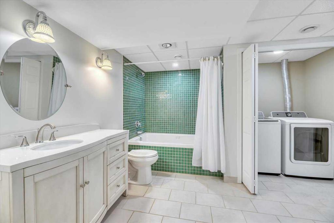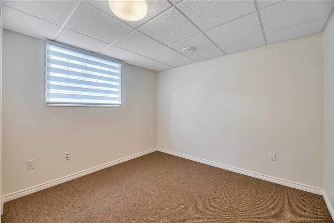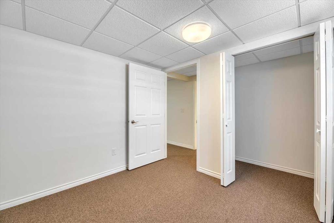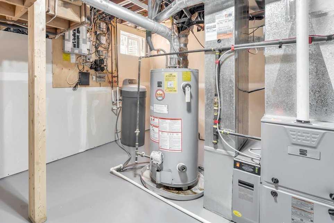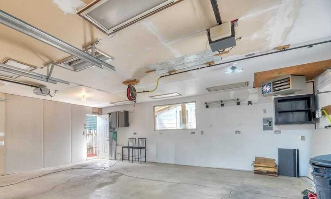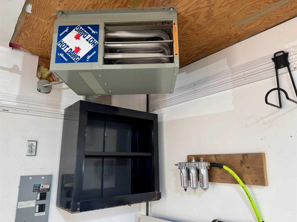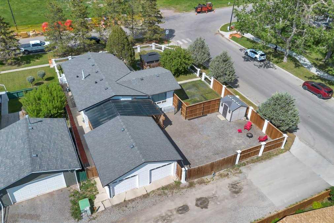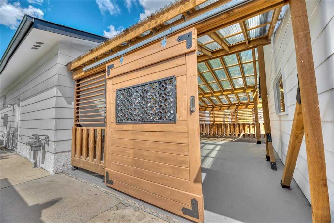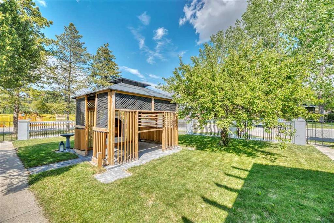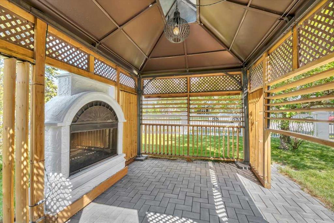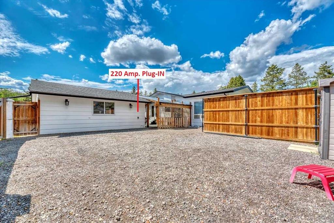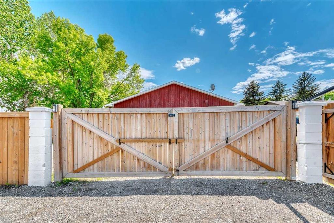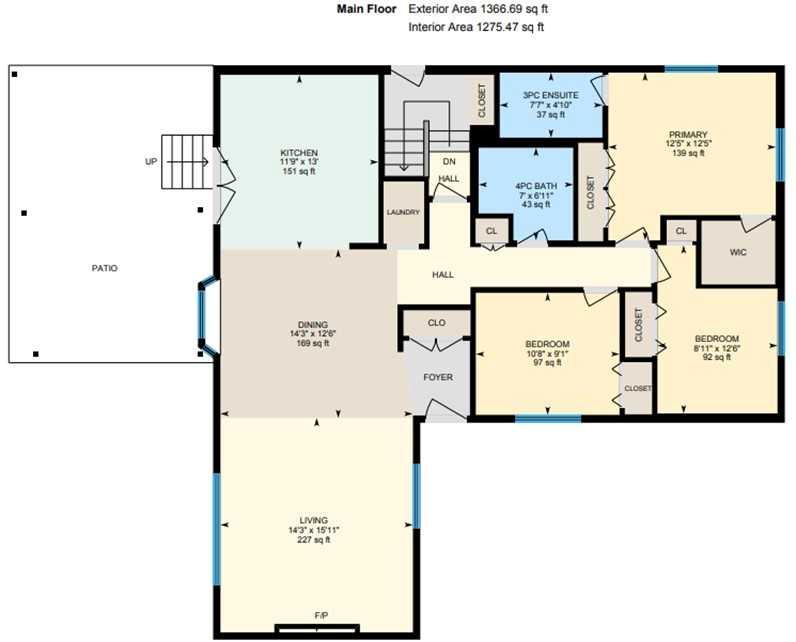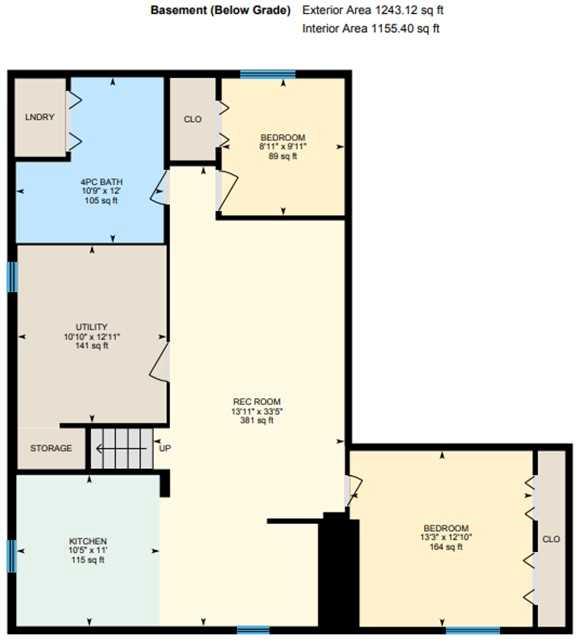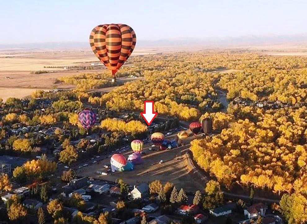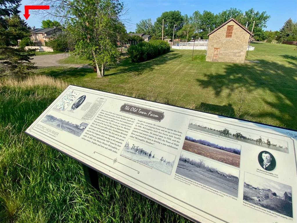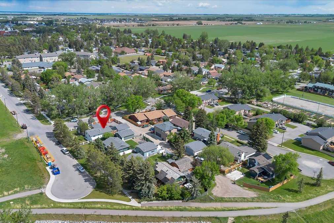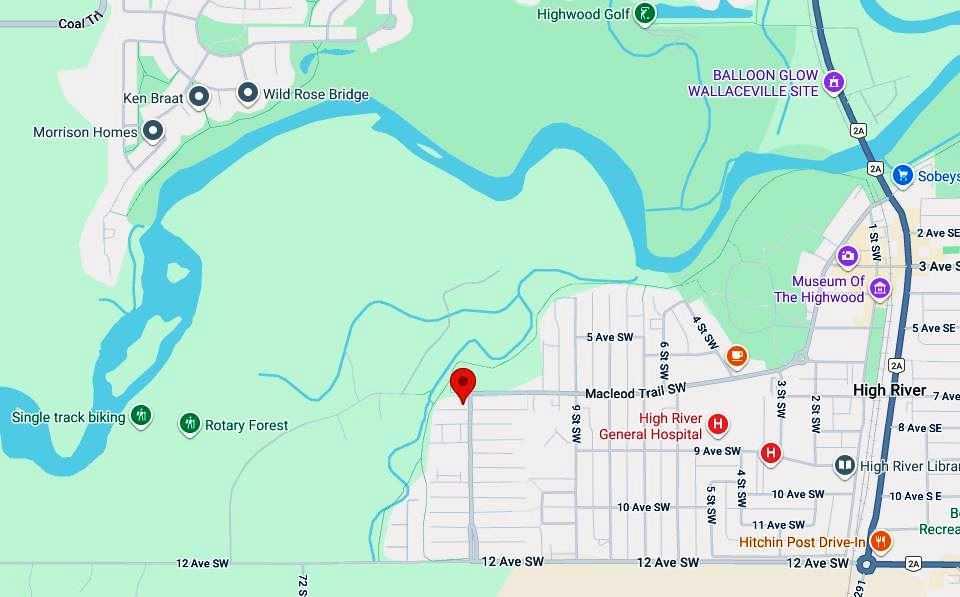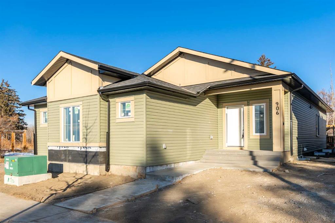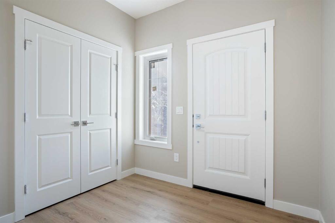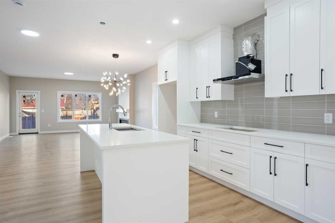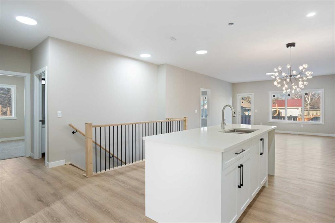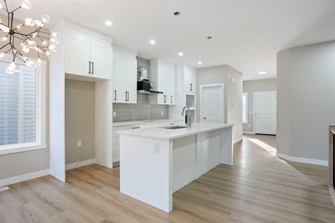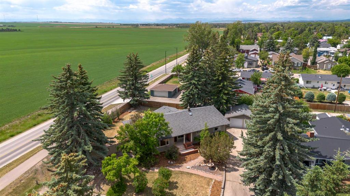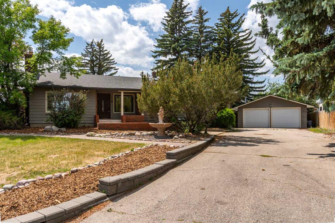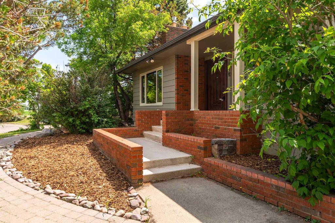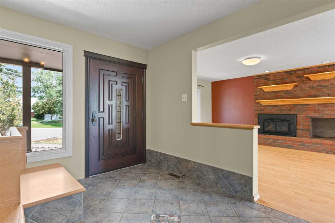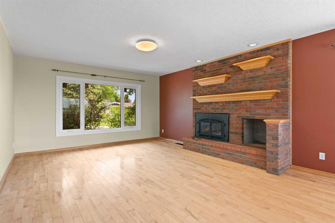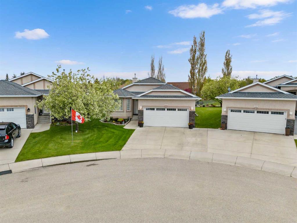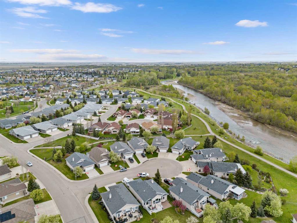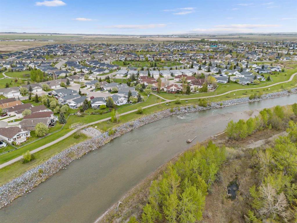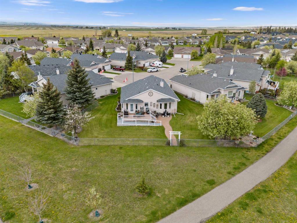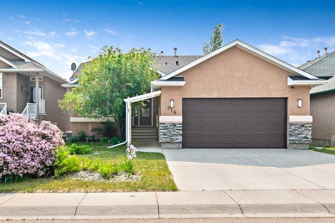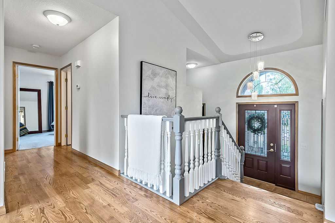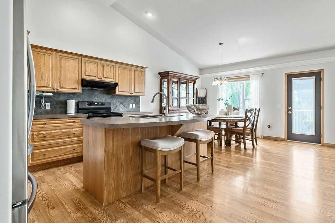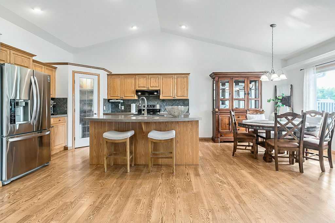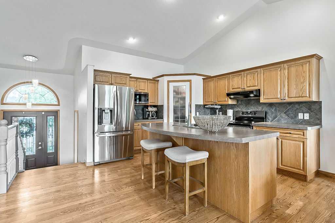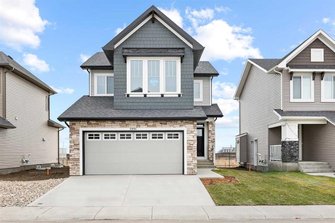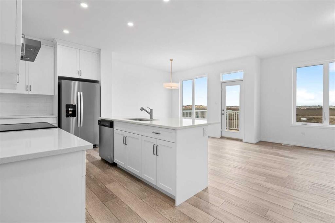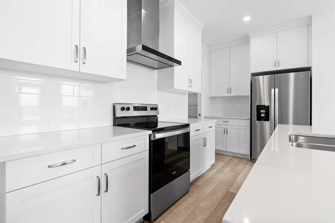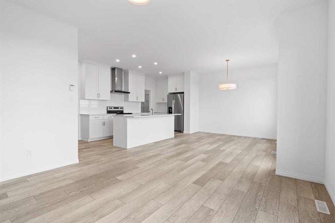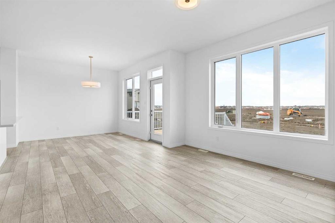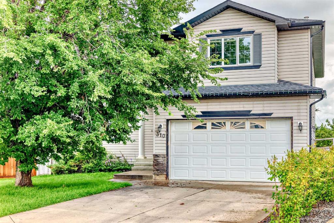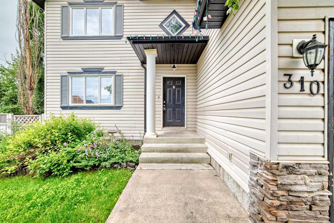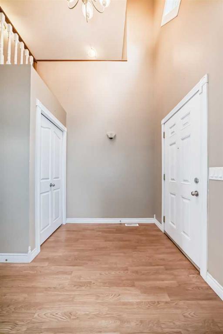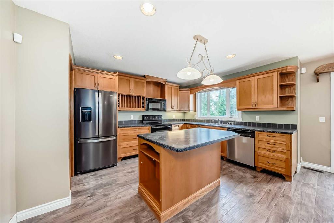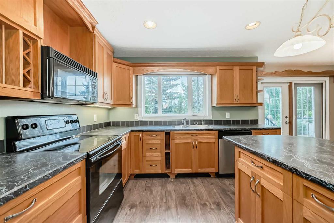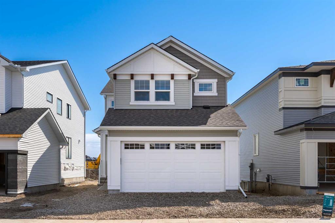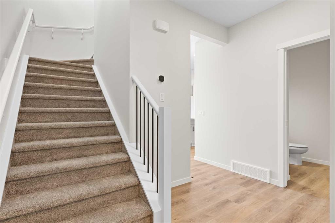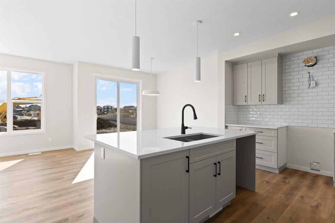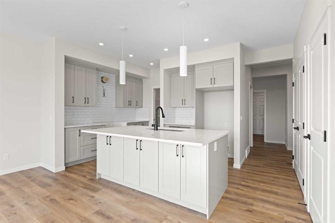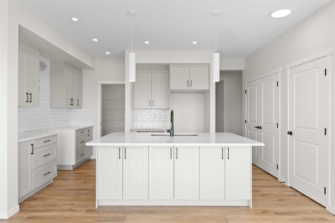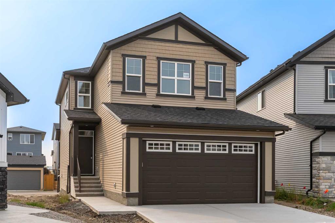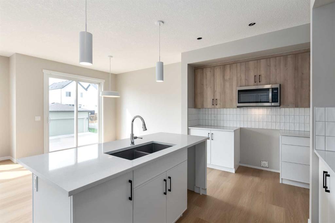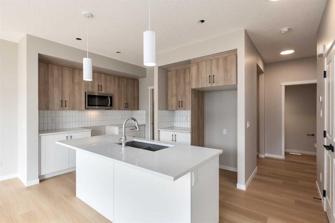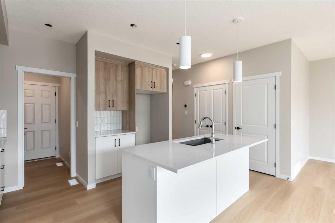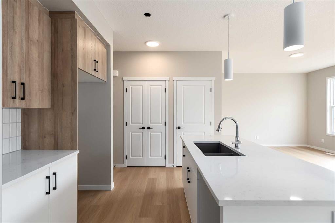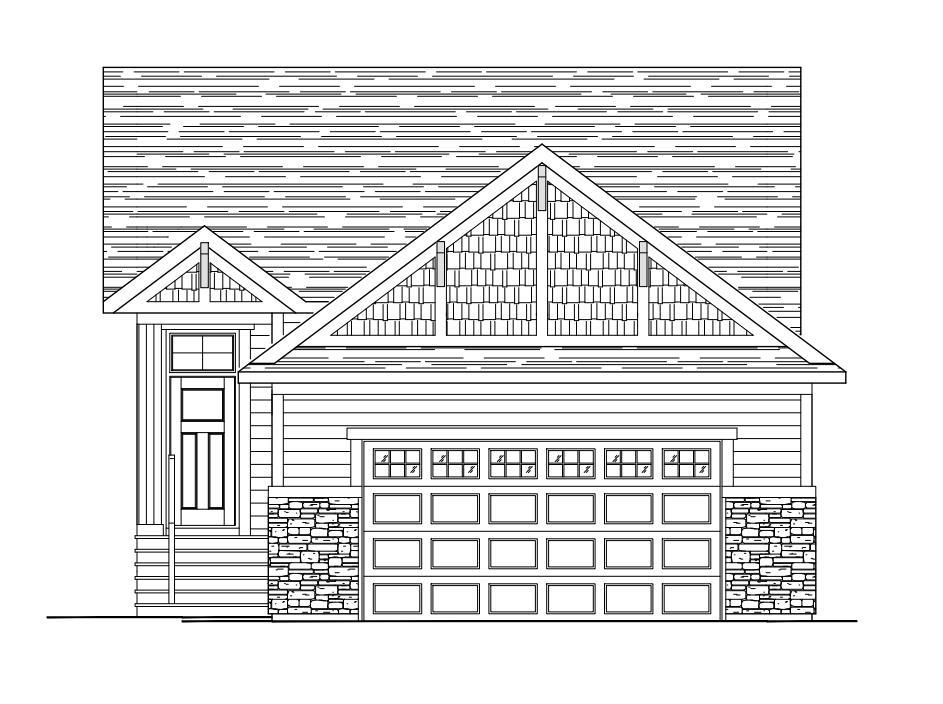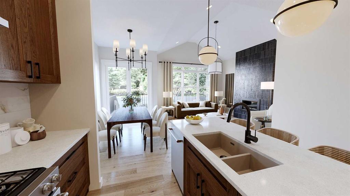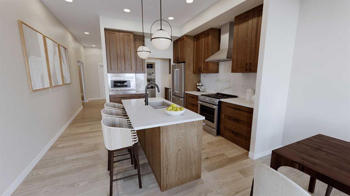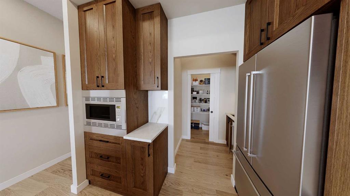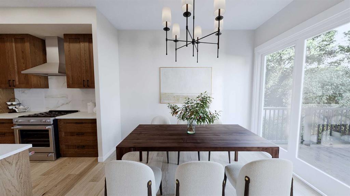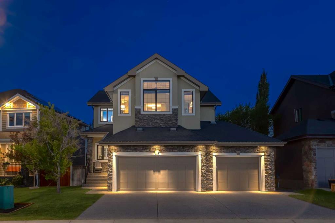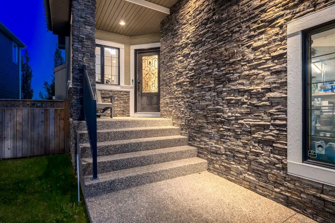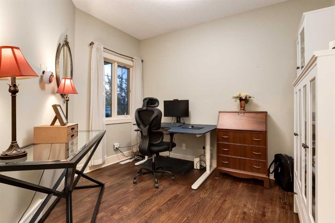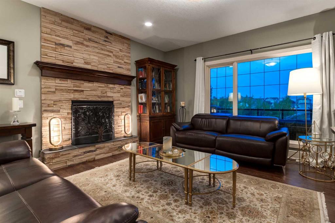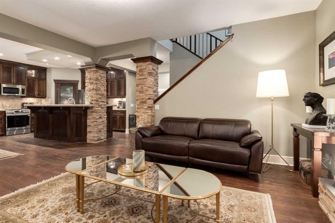933 Macleod Trail SW
High River T1V 1C2
MLS® Number: A2227736
$ 800,000
5
BEDROOMS
3 + 0
BATHROOMS
1,367
SQUARE FEET
1975
YEAR BUILT
Live at the trailhead on country's edge in this quiet, established community with all the comforts of vibrant High River. This beautiful bungalow is at the intersection of Highwood Trail and Macleod Trail. The curb appeal of the oversized lot carries into this functional, 5 bedroom home. There are modern finishes, stainless steel appliances, air conditioning, and specialty features include tempered-glass divider, stringless window coverings, and multi-setting LED lights. The bright, open concept main floor has direct access to outdoor living spaces, a central dining room, kitchen with generous cabinets and island with serving counter, and the showpiece living room with fireplace and wraparound views. Off to the side is convenient laundry space and 3 bedrooms each with a different view. The retreat primary bedroom is complete with two closets and ensuite with glass shower doors. There is a private side-entrance and mudroom between floors making the lower-level ideal for separate living. Downstairs there is a huge recreational room with another fireplace and a wet bar / flex space that could be modified for generational living or other. The two large bedrooms have egress windows, and the full bathroom has a soaker tub. Completing this level are the 2nd set washer and dryer plus storage space. The oversized double garage is insulated and heated. It is set up for workspace with airlines and 220v power. The outdoor spaces are large and ready for everyone’s enjoyment, starting at the deep front yard with custom fencing and gazebo with a heater. A covered patio is between house and garage, and the very private enclosed back yard is set up for storing RV’s, big toys, pets, kids' playground, or customizing for you. There is RV plug-in, huge gates, and a shed with pass pass-through to the front yard. Easy walking distance are a hospital, elementary school, downtown, community garden and rink, and vast green space. High River is and iconic town with historic buildings ands murals, TV and movie filming, and community events like car shows, and hot air ballooning which have taken place right out across the street. This is a once-in-a-lifetime location and lifestyle opportunity.
| COMMUNITY | McLaughlin Meadows |
| PROPERTY TYPE | Detached |
| BUILDING TYPE | House |
| STYLE | Bungalow |
| YEAR BUILT | 1975 |
| SQUARE FOOTAGE | 1,367 |
| BEDROOMS | 5 |
| BATHROOMS | 3.00 |
| BASEMENT | Finished, Full |
| AMENITIES | |
| APPLIANCES | Central Air Conditioner, Dishwasher, Dryer, Electric Stove, Garage Control(s), Microwave Hood Fan, Refrigerator, Washer, Washer/Dryer Stacked, Window Coverings |
| COOLING | Central Air |
| FIREPLACE | Electric, Living Room, Recreation Room |
| FLOORING | Carpet, Ceramic Tile, Vinyl Plank |
| HEATING | High Efficiency, Forced Air |
| LAUNDRY | Lower Level, Main Level |
| LOT FEATURES | Back Lane, Corner Lot, Creek/River/Stream/Pond, Cul-De-Sac, Dog Run Fenced In, Environmental Reserve, Front Yard, Gazebo, Greenbelt, Low Maintenance Landscape, Private, Views |
| PARKING | 220 Volt Wiring, Additional Parking, Alley Access, Double Garage Detached, Enclosed, Garage Door Opener, Garage Faces Rear, Gated, Heated Garage, Insulated, Oversized, Secured, Workshop in Garage |
| RESTRICTIONS | None Known |
| ROOF | Asphalt Shingle |
| TITLE | Fee Simple |
| BROKER | RE/MAX First |
| ROOMS | DIMENSIONS (m) | LEVEL |
|---|---|---|
| Flex Space | 11`0" x 10`5" | Lower |
| Game Room | 33`5" x 13`11" | Lower |
| Bedroom | 13`3" x 12`10" | Lower |
| Bedroom | 9`11" x 8`11" | Lower |
| 4pc Bathroom | 12`0" x 10`9" | Lower |
| Laundry | Lower | |
| Furnace/Utility Room | 12`11" x 10`10" | Lower |
| Living Room | 15`11" x 14`3" | Main |
| Dining Room | 14`3" x 12`6" | Main |
| Kitchen | 13`0" x 11`9" | Main |
| Bedroom - Primary | 12`5" x 12`5" | Main |
| 3pc Ensuite bath | 7`7" x 4`10" | Main |
| Bedroom | 12`6" x 8`11" | Main |
| Bedroom | 10`8" x 9`11" | Main |
| 4pc Bathroom | 7`0" x 6`11" | Main |
| Mud Room | Main |

