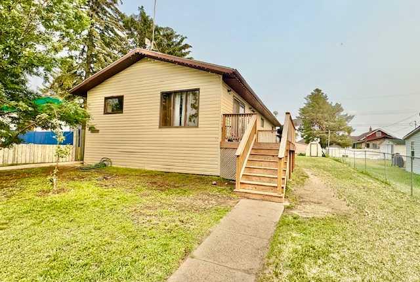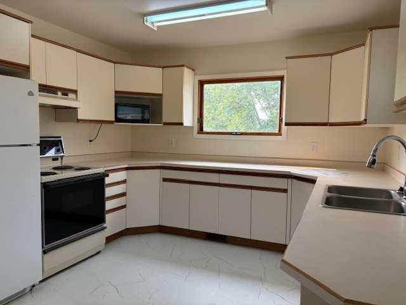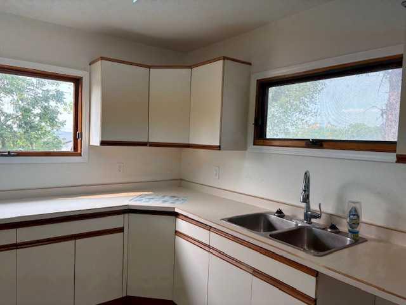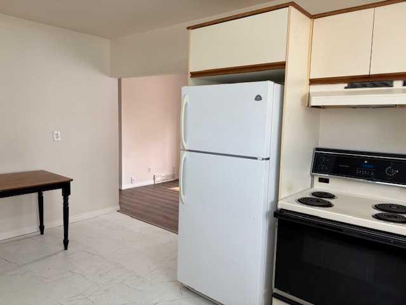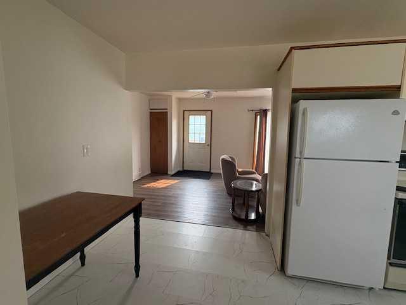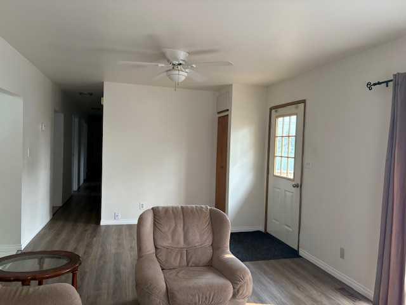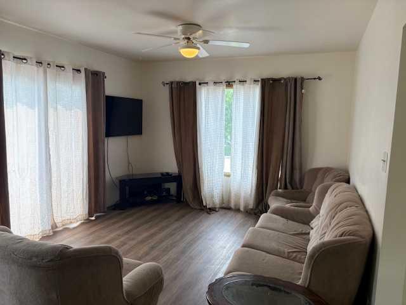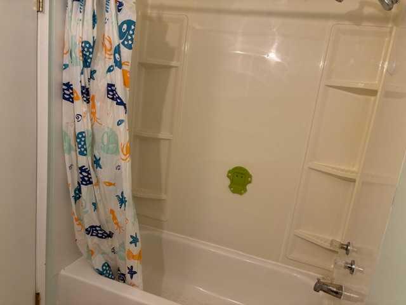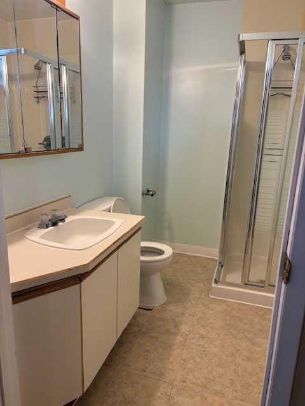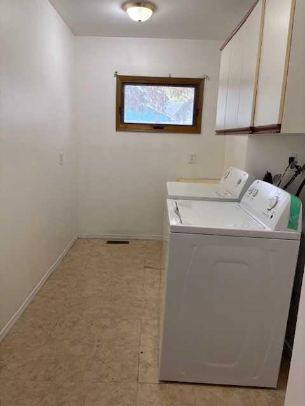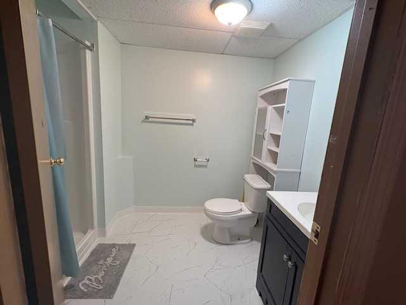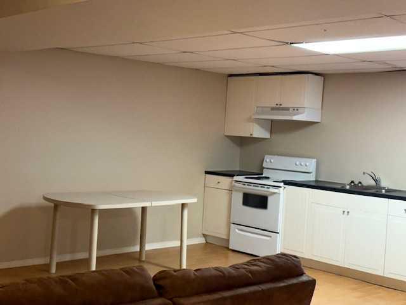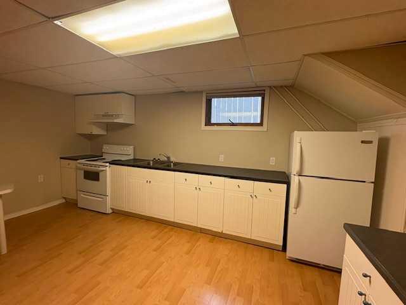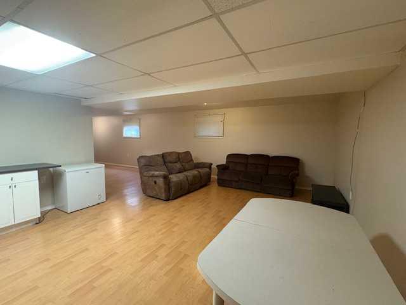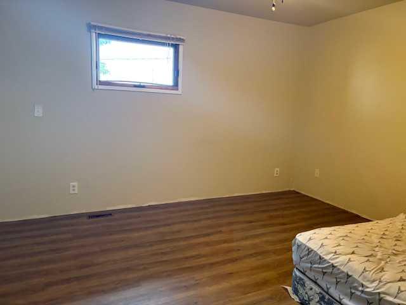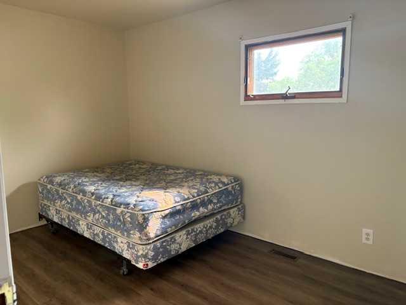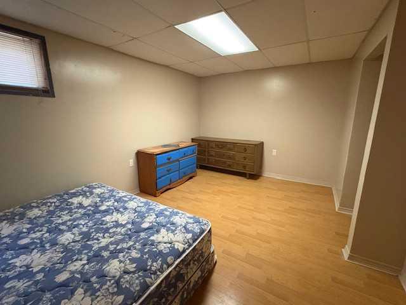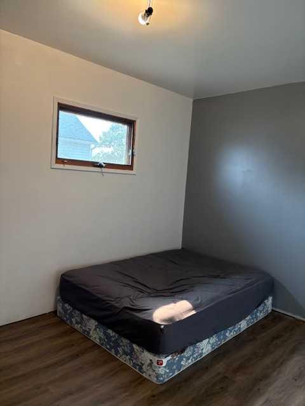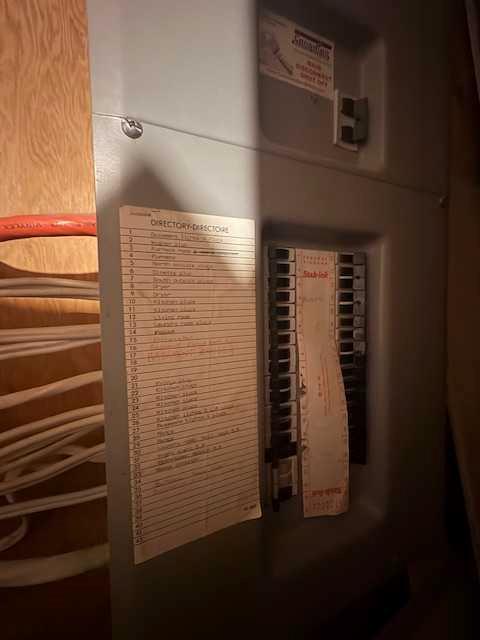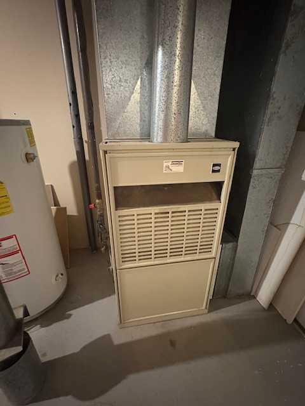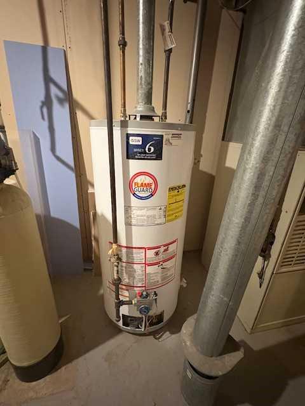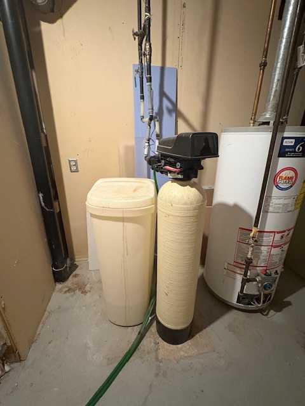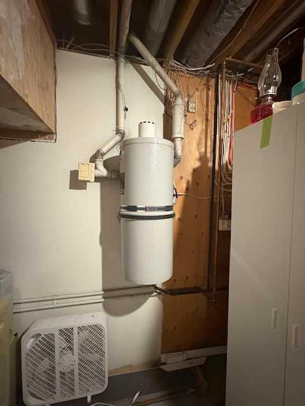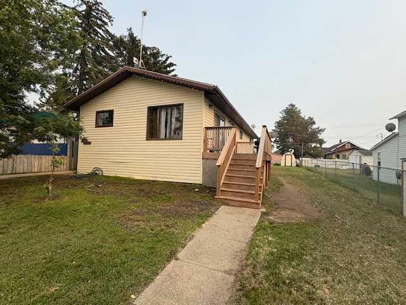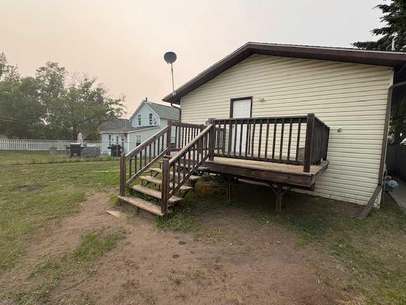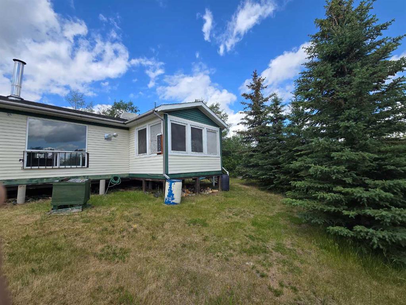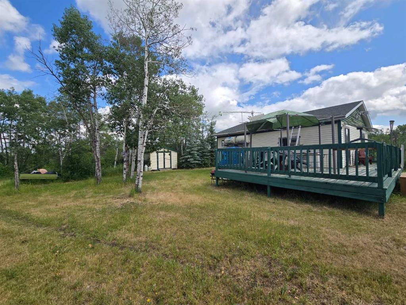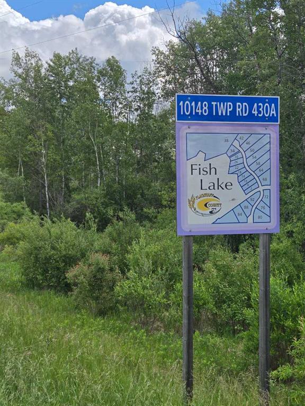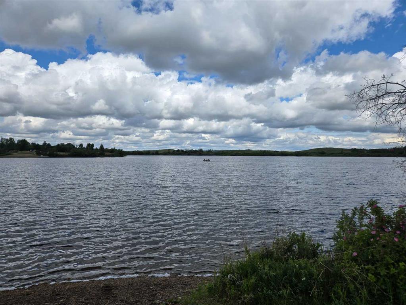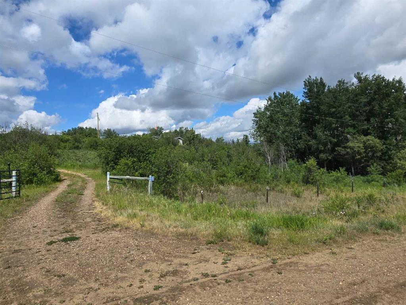5027 52 Street
Hardisty T0B1V0
MLS® Number: A2228959
$ 220,500
5
BEDROOMS
3 + 0
BATHROOMS
1,298
SQUARE FEET
1992
YEAR BUILT
Welcome to a great home with lots of potential as a rental property or a family home. This home boasts a large eat in kitchen with lots of counter space and cupboards. Nice size living room with patio doors leading to a new deck that was built in 2023. 3 large bedrooms on the main level including the primary bedroom with large closet and 3pc ensuite. A massive laundry room on the main level. The lower level has its own private entrance. New flooring throughout the main level of the home. New dishwasher will be installed in main kitchen. Outside, enjoy the large 6000 sq ft lot with back ally access as well as a garden shed. Hardisty is a very welcoming community with all the amenities such as grocery store, post office, pharmacy, Hospital, thrift store, bars and cafes. This home is ideally located on a quiet street only two blocks to downtown or take a beautiful stroll down to the Hardisty Lake area.
| COMMUNITY | Hardisty |
| PROPERTY TYPE | Detached |
| BUILDING TYPE | House |
| STYLE | Bungalow |
| YEAR BUILT | 1992 |
| SQUARE FOOTAGE | 1,298 |
| BEDROOMS | 5 |
| BATHROOMS | 3.00 |
| BASEMENT | Finished, Full |
| AMENITIES | |
| APPLIANCES | Dishwasher, Range Hood, Refrigerator, Stove(s), Washer/Dryer, Water Softener |
| COOLING | None |
| FIREPLACE | N/A |
| FLOORING | Laminate, Linoleum |
| HEATING | Forced Air, Natural Gas |
| LAUNDRY | Laundry Room, Main Level |
| LOT FEATURES | Back Lane, Back Yard, Front Yard, Landscaped, Lawn, Level |
| PARKING | Alley Access, Off Street |
| RESTRICTIONS | None Known |
| ROOF | Asphalt Shingle |
| TITLE | Fee Simple |
| BROKER | Clear Choice Realty |
| ROOMS | DIMENSIONS (m) | LEVEL |
|---|---|---|
| 3pc Bathroom | 0`0" x 0`0" | Basement |
| Bedroom | 10`4" x 8`3" | Basement |
| Bedroom | 10`6" x 7`8" | Basement |
| Bedroom - Primary | 10`9" x 12`0" | Main |
| 3pc Ensuite bath | 0`0" x 0`0" | Main |
| Laundry | 11`6" x 5`7" | Main |
| Bedroom | 8`0" x 13`0" | Main |
| Bedroom | 8`0" x 13`0" | Main |
| Kitchen With Eating Area | 10`8" x 16`3" | Main |
| Living Room | 11`5" x 20`0" | Main |
| 4pc Bathroom | 0`0" x 0`0" | Main |

