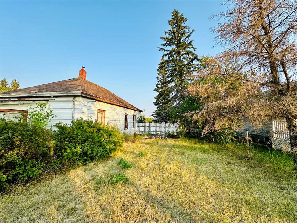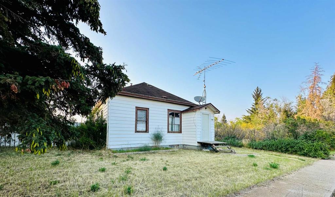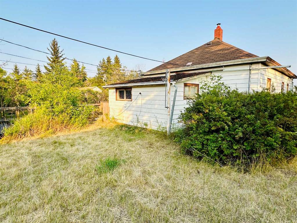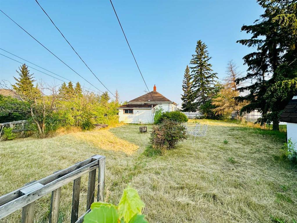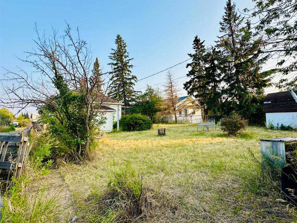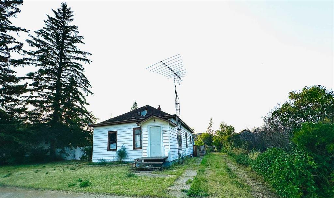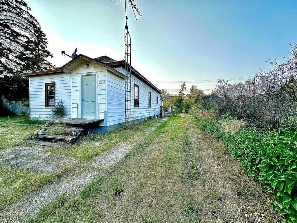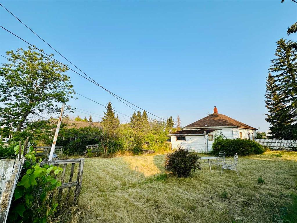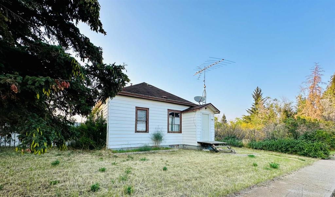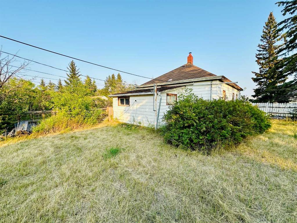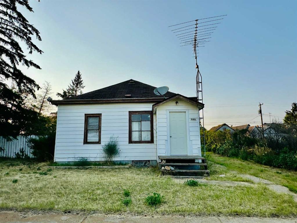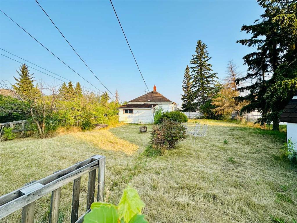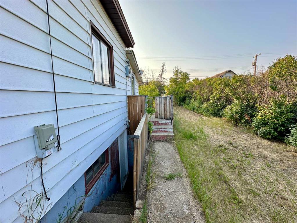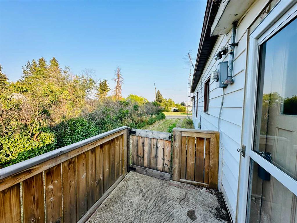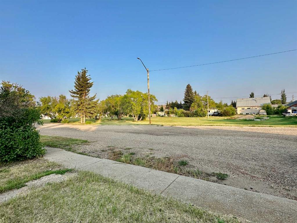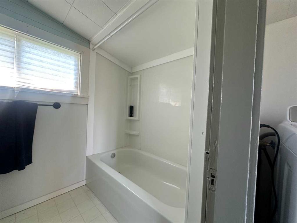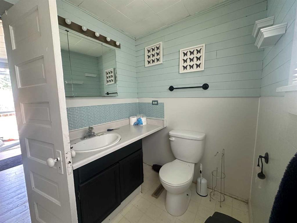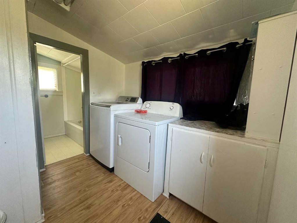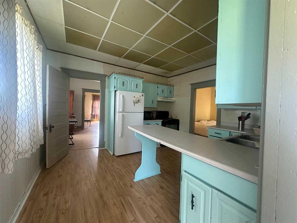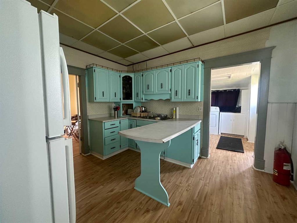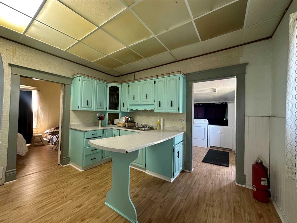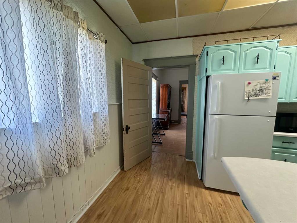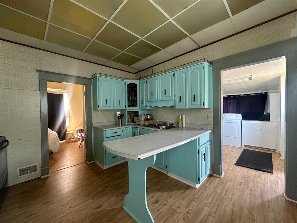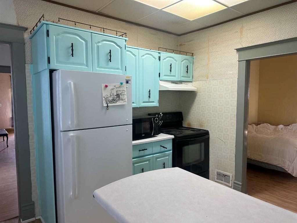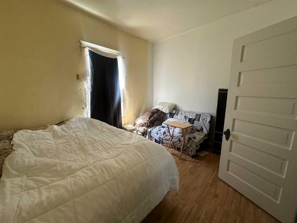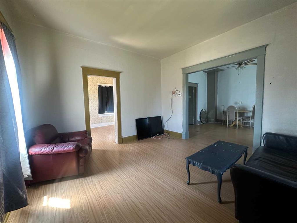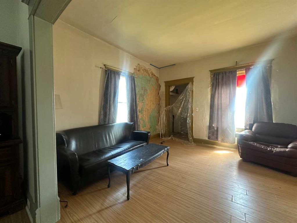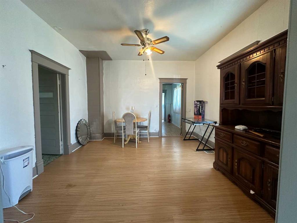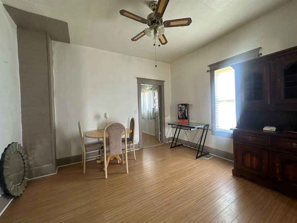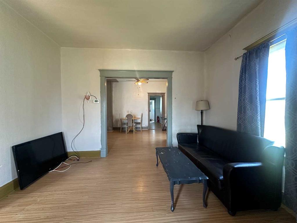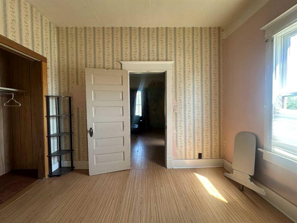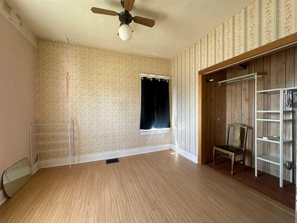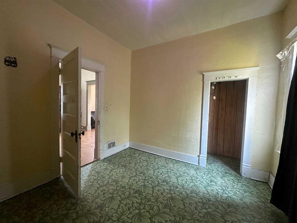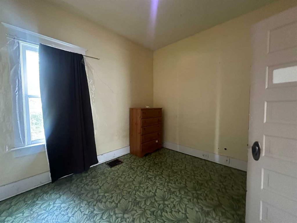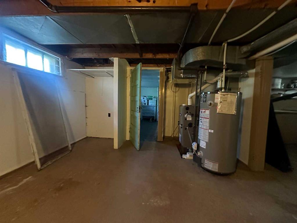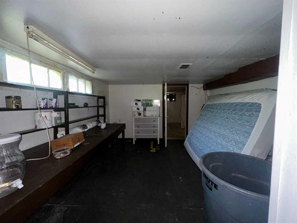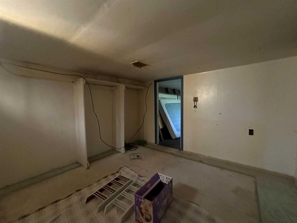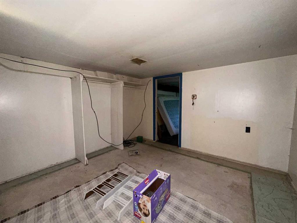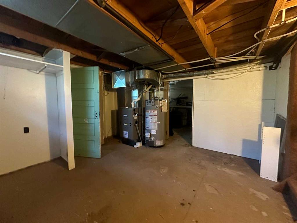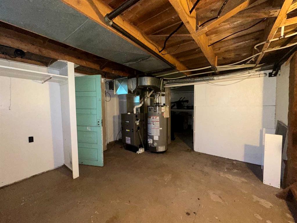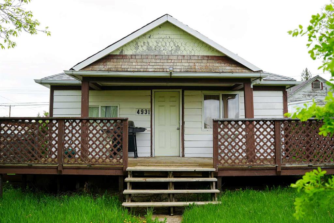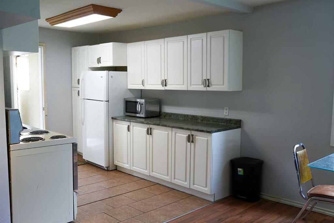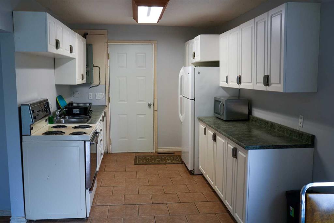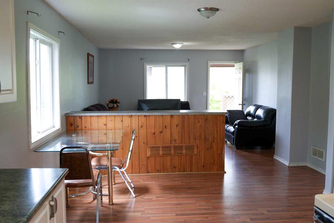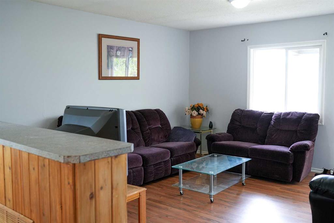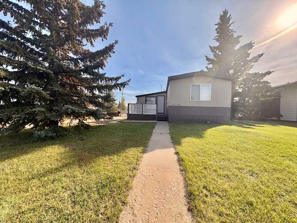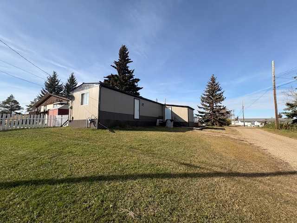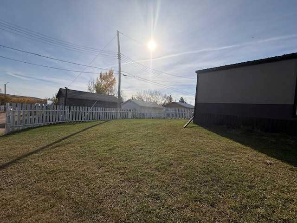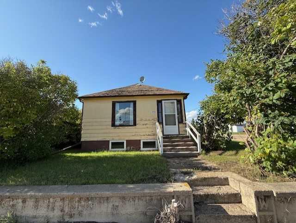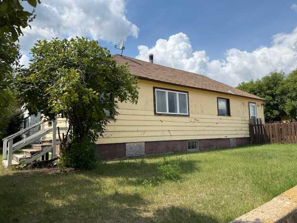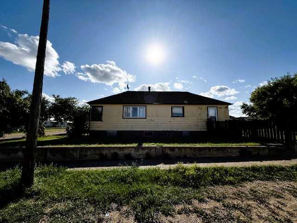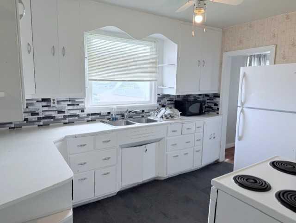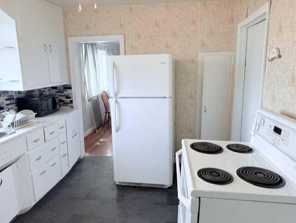4916 48 Street
Hardisty T0B1V0
MLS® Number: A2209329
$ 89,000
4
BEDROOMS
1 + 0
BATHROOMS
1,131
SQUARE FEET
1905
YEAR BUILT
Step into a world of charm and opportunity with this delightful turn-of-the-century bungalow, nestled in the heart of the appealing Town of Hardisty. This home is brimming with potential—perfect for buyers eager to cultivate equity and make it their own. As you enter, you're greeted by soaring 10-foot ceilings that create a sense of spaciousness and grandeur. The main floor boasts three inviting bedrooms, each offering a cozy retreat for rest and relaxation. Modern updates harmoniously blend with classic character, highlighted by striking original woodwork trim that tells a story of craftsmanship and care. The updated four-piece bathroom provides a fresh and functional space for your daily routines, while main floor laundry adds convenience to your lifestyle. The recently brightened kitchen invites you to unleash your culinary creativity, bringing warmth and light to every meal shared with loved ones. Venture down to the basement, where possibilities abound! With a separate entrance into the basement from outside - possibilities are endless! The workshop space is perfect for the avid tinkerer or hobbyist, and an additional bedroom offers flexibility for guests or family. Set on an impressive 9,000-square-foot lot, this property has ample parking, including RV parking—perfect for outdoor enthusiasts! The furnace and hot water tank were replaced in 2020, providing peace of mind as you settle into your new home. Don't miss out on this rare opportunity to invest in a property that offers character and possibility.
| COMMUNITY | Hardisty |
| PROPERTY TYPE | Detached |
| BUILDING TYPE | House |
| STYLE | Bungalow |
| YEAR BUILT | 1905 |
| SQUARE FOOTAGE | 1,131 |
| BEDROOMS | 4 |
| BATHROOMS | 1.00 |
| BASEMENT | Full, Unfinished |
| AMENITIES | |
| APPLIANCES | Electric Stove, Microwave, Range Hood, Refrigerator, Washer/Dryer |
| COOLING | None |
| FIREPLACE | N/A |
| FLOORING | Laminate, Linoleum |
| HEATING | Forced Air |
| LAUNDRY | Main Level |
| LOT FEATURES | Back Lane, Back Yard |
| PARKING | Off Street, RV Access/Parking |
| RESTRICTIONS | None Known |
| ROOF | Asphalt |
| TITLE | Fee Simple |
| BROKER | Coldwell Banker Battle River Realty |
| ROOMS | DIMENSIONS (m) | LEVEL |
|---|---|---|
| Furnace/Utility Room | 11`8" x 11`4" | Basement |
| Storage | 10`2" x 15`3" | Basement |
| Workshop | 13`2" x 11`4" | Basement |
| Bedroom | 11`3" x 10`10" | Basement |
| Cold Room/Cellar | 6`0" x 8`10" | Basement |
| 4pc Bathroom | 9`7" x 5`3" | Main |
| Bedroom - Primary | 10`2" x 11`6" | Main |
| Laundry | 7`10" x 9`4" | Main |
| Kitchen | 12`6" x 11`5" | Main |
| Dining Room | 12`6" x 12`4" | Main |
| Living Room | 12`4" x 12`6" | Main |
| Bedroom | 10`2" x 11`0" | Main |
| Entrance | 4`8" x 5`4" | Main |
| Bedroom | 10`0" x 10`7" | Main |

