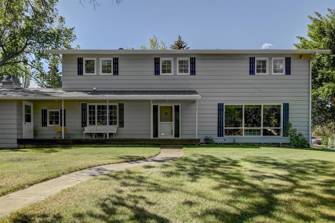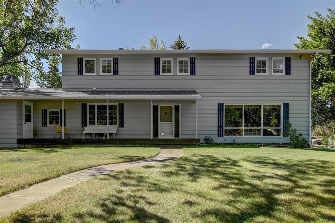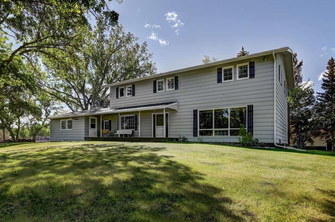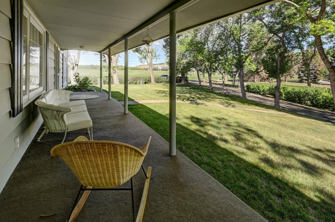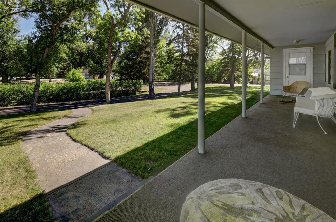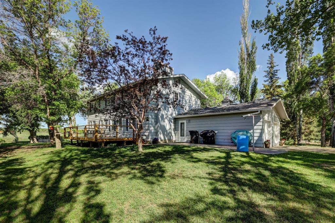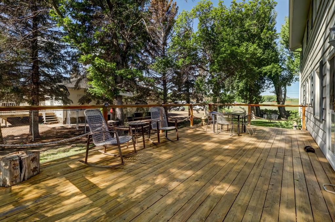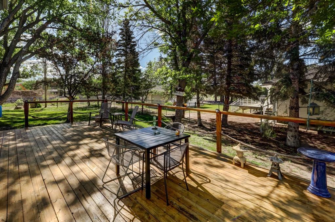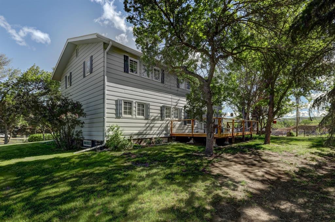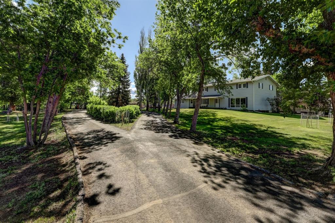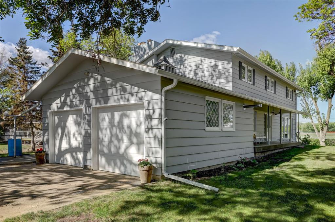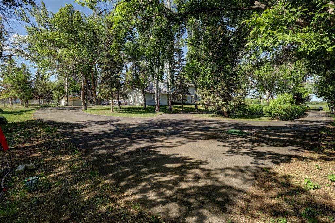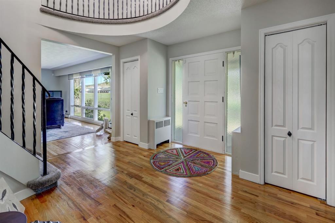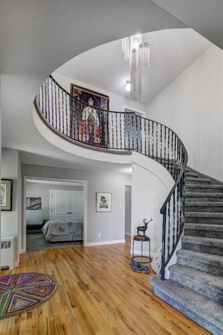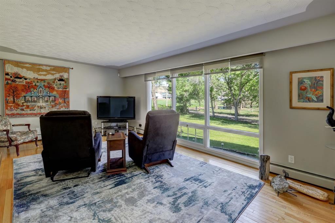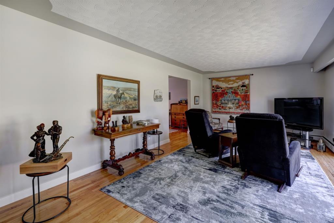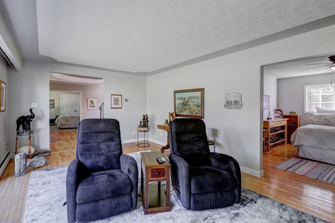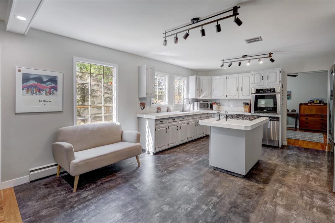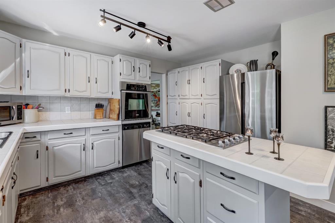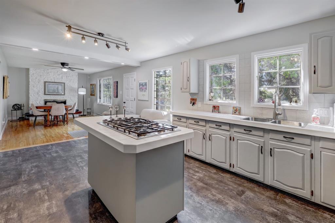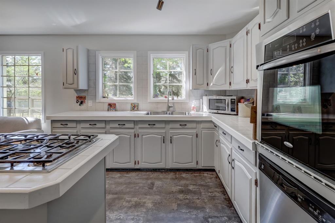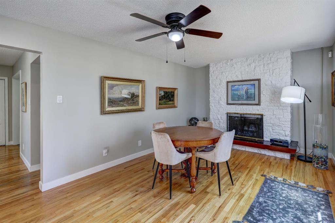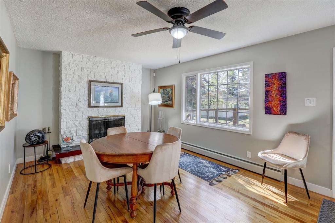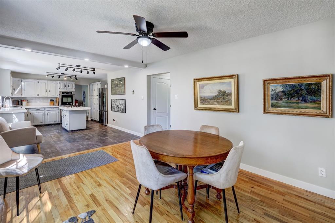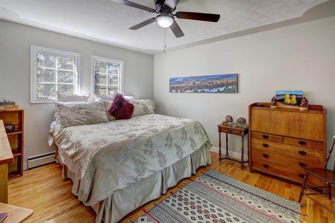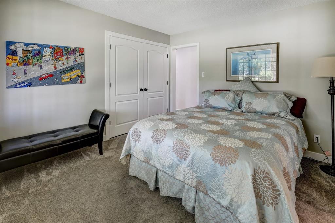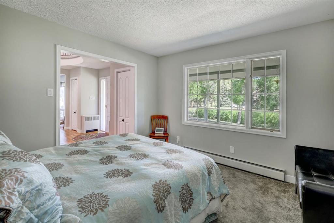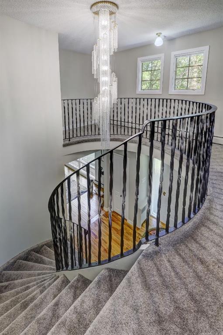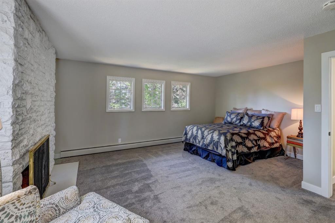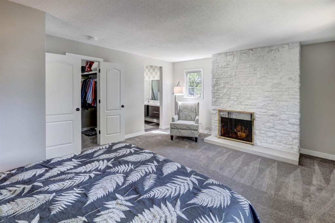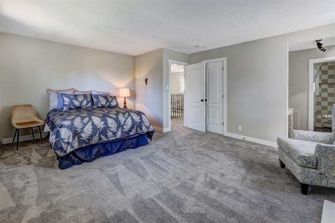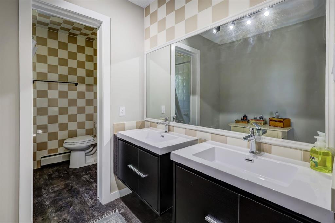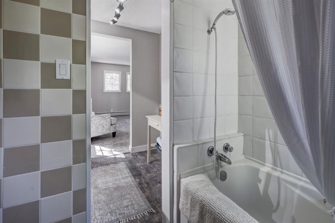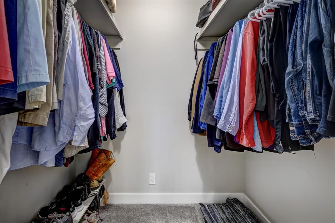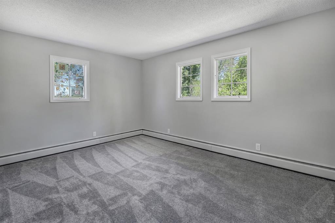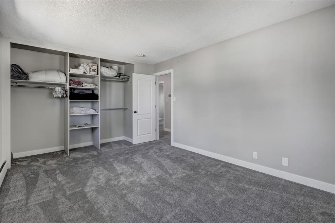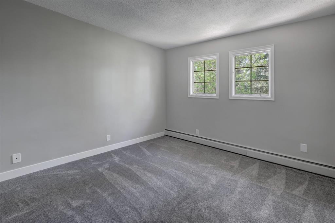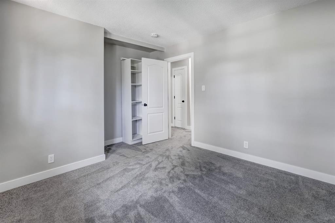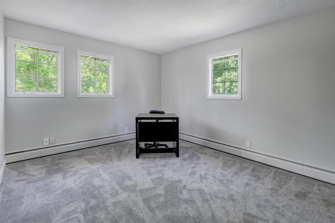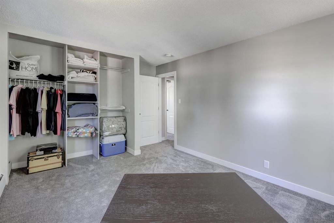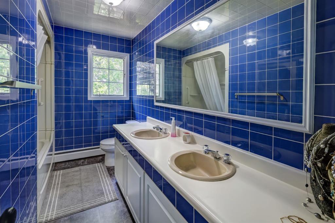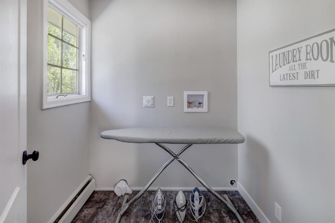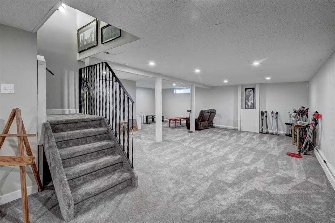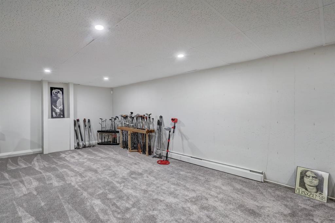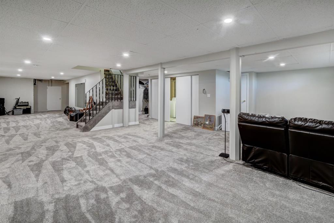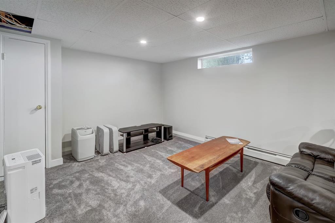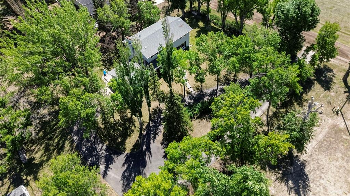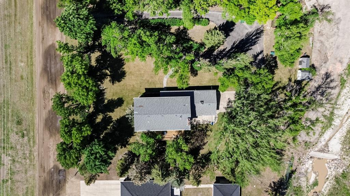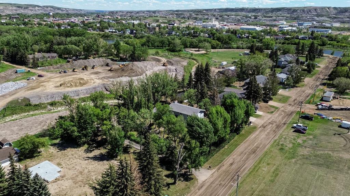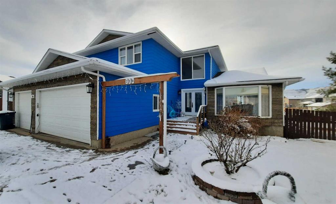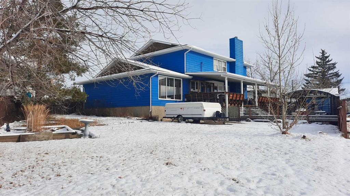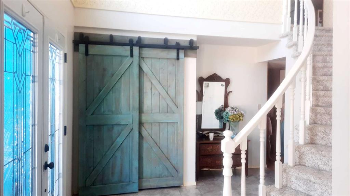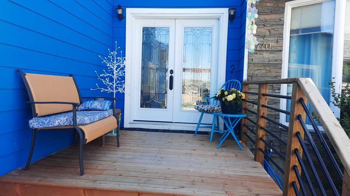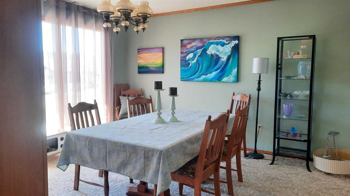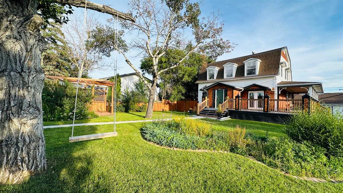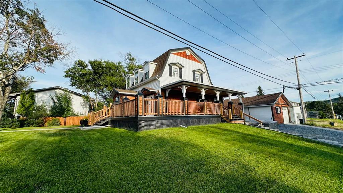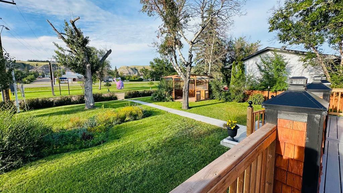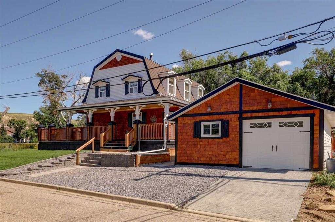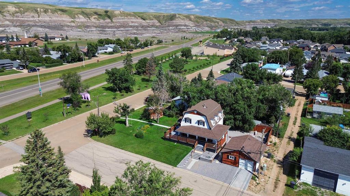$ 724,999
4
BEDROOMS
3 + 0
BATHROOMS
2,729
SQUARE FEET
1981
YEAR BUILT
Located on one of Drumheller's most desired streets is this spectacular home. This property has been loving maintained. Step inside and feel right at home- it's warm, comfortable, spacious, and there is room for everyone and everything! The main floor is perfect for entertaining with its grand foyer- featuring a crystal chandelier & custom iron railing spiral staircase. There is a formal living room, dining room, office, and large kitchen with room for an eating nook or sitting area near the kitchen. The back door opens onto an expansive deck. Upstairs, there are four large bedrooms the kids' can splash to their hearts content in the fully tiled bathroom with two sinks, laundry room (there is actually laundry on all three levels!), and primary suite featuring a full bathroom with 2 vanities, walk in closet and fireplace feature. The developed basement is ready for your media room, work out space, playroom and more. There is also a huge cold room for storing preserves or pantry items. Did I mention the heated double car garage and the 1 acre lot?? The berm construction is complete and the trees will be planted this spring. It's like a country getaway, yet conveniently located in town. Caution though, you are going to be the "go to" place for all family and friend functions! Come see this gem for yourself.
| COMMUNITY | |
| PROPERTY TYPE | Detached |
| BUILDING TYPE | House |
| STYLE | 2 Storey, Acreage with Residence |
| YEAR BUILT | 1981 |
| SQUARE FOOTAGE | 2,729 |
| BEDROOMS | 4 |
| BATHROOMS | 3.00 |
| BASEMENT | Finished, Full |
| AMENITIES | |
| APPLIANCES | Dishwasher, Gas Cooktop, Oven-Built-In, Refrigerator, Washer/Dryer |
| COOLING | None |
| FIREPLACE | N/A |
| FLOORING | Carpet, Hardwood, Vinyl Plank |
| HEATING | Boiler |
| LAUNDRY | Multiple Locations |
| LOT FEATURES | Back Yard, Backs on to Park/Green Space, Landscaped, No Neighbours Behind |
| PARKING | Double Garage Attached |
| RESTRICTIONS | None Known |
| ROOF | Asphalt Shingle |
| TITLE | Fee Simple |
| BROKER | Century 21 Masters |
| ROOMS | DIMENSIONS (m) | LEVEL |
|---|---|---|
| 3pc Bathroom | 0`0" x 0`0" | Main |
| 5pc Bathroom | 0`0" x 0`0" | Second |
| 5pc Ensuite bath | 0`0" x 0`0" | Second |
| Bedroom | 35`3" x 23`0" | Second |
| Bedroom | 36`4" x 50`0" | Second |
| Bedroom | 50`4" x 35`6" | Second |
| Bedroom - Primary | 48`2" x 58`10" | Second |

