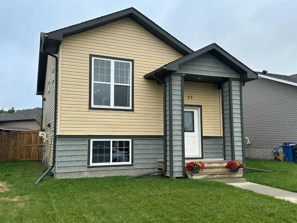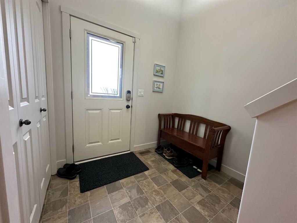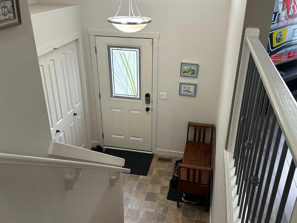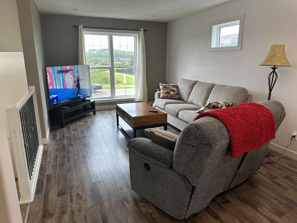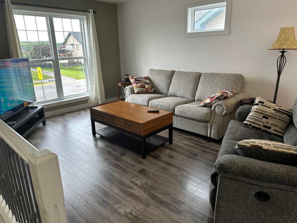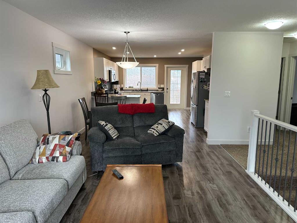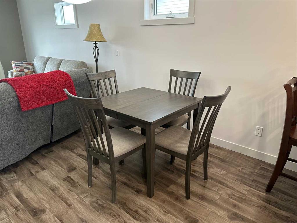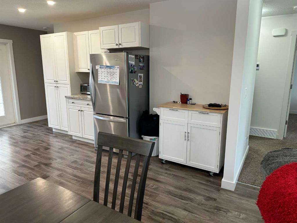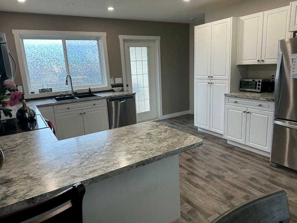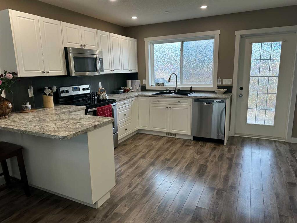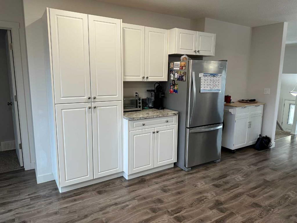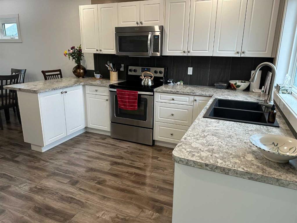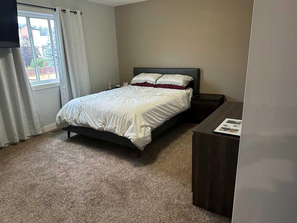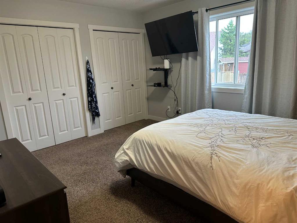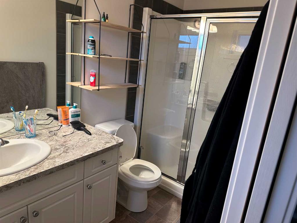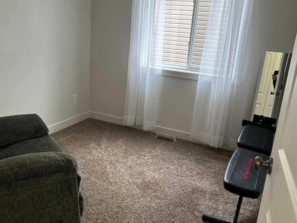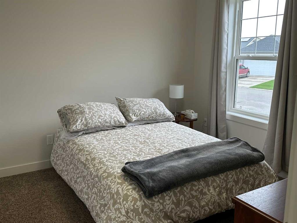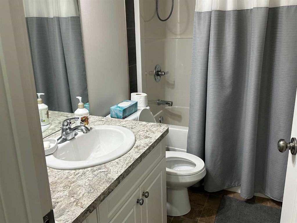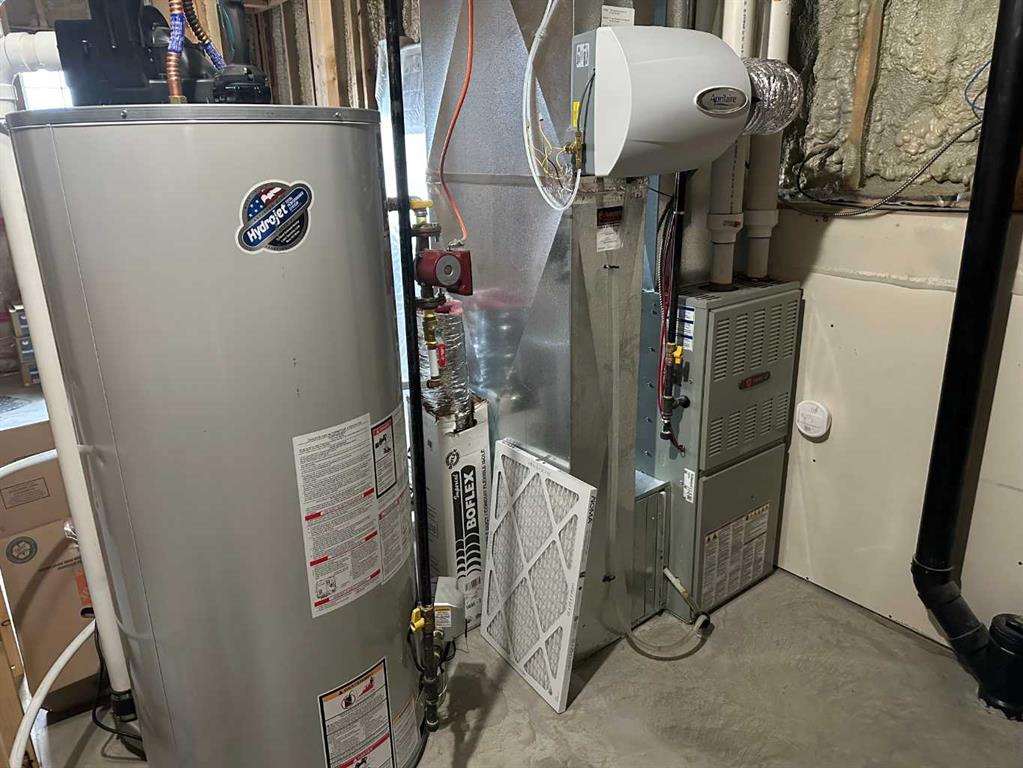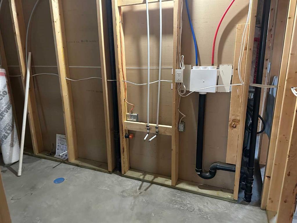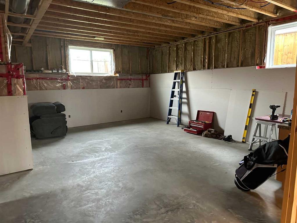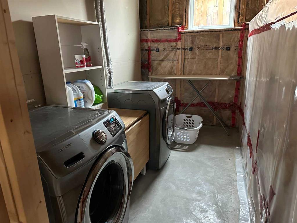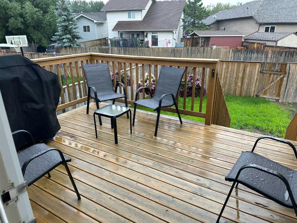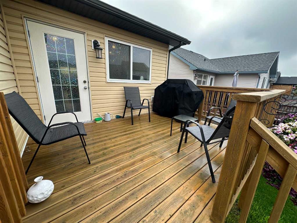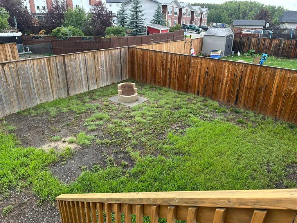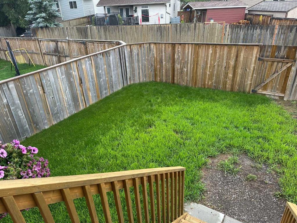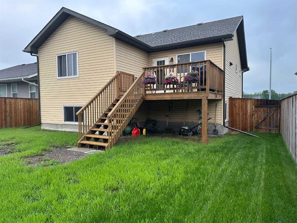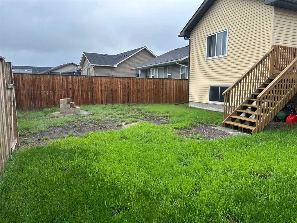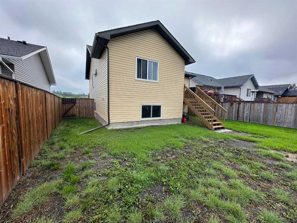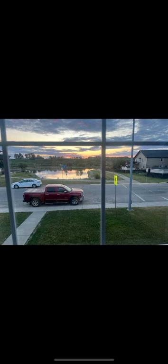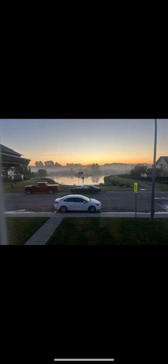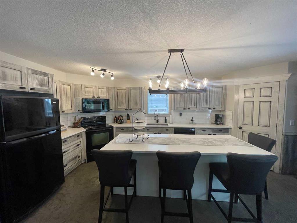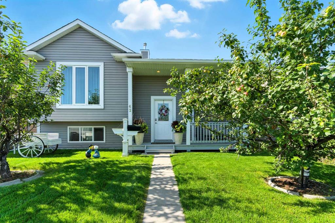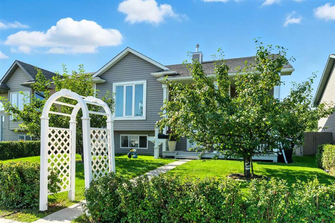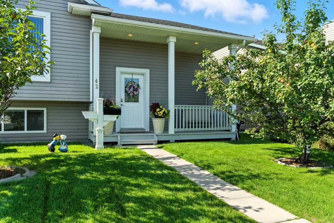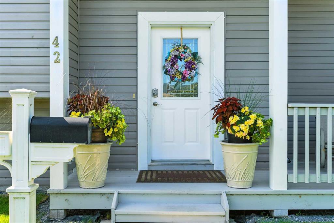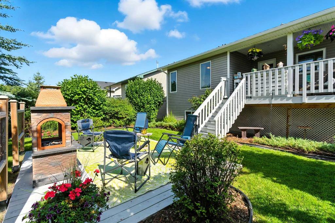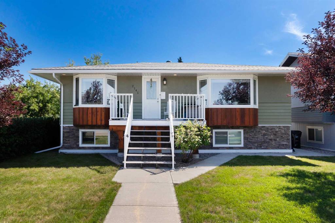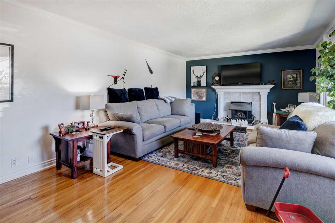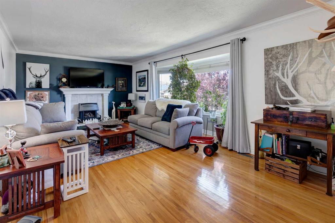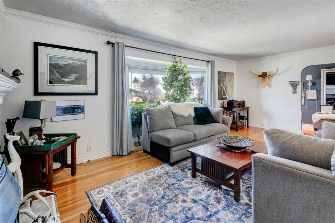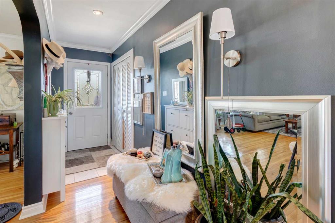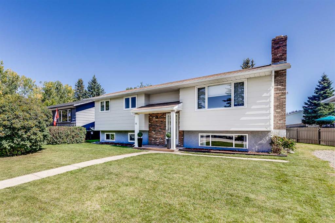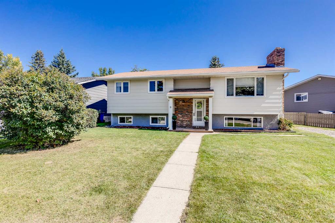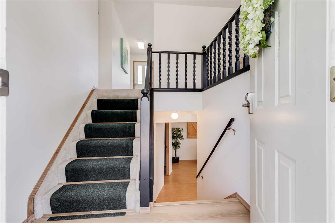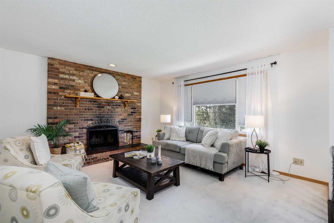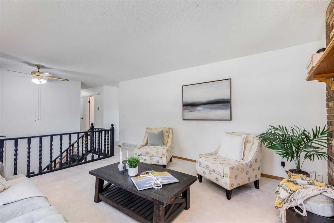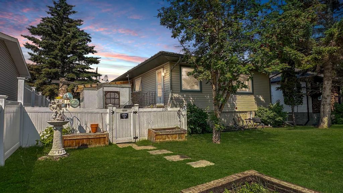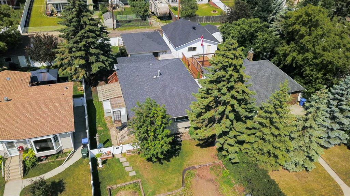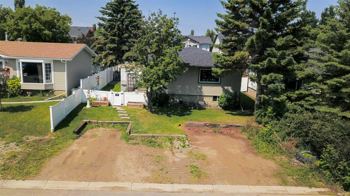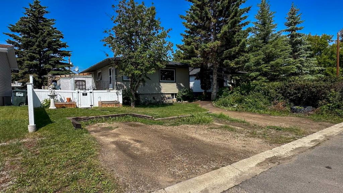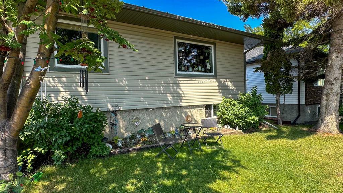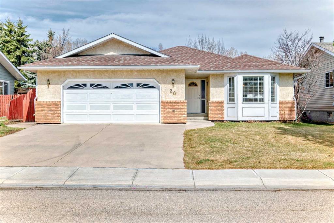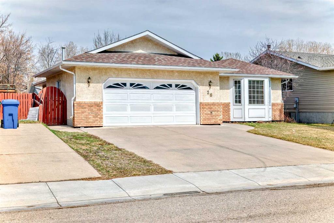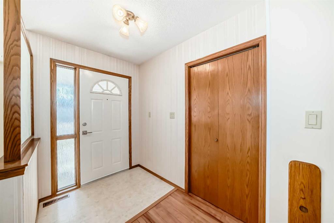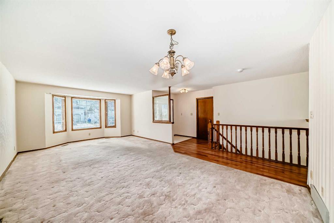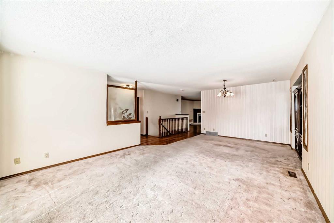$ 439,900
3
BEDROOMS
2 + 0
BATHROOMS
2014
YEAR BUILT
Welcome to this terrific family home! Great curb appeal with covered front entry and vinyl shake accents. The functional and very open floor plan with plenty of natural light makes family living a breeze. Beautiful "Midnight Walnut" laminate covers the main living areas. The bright kitchen boasts plenty of white cabinetry with light maple interior shelving, slow close drawers and stainless steel appliances. Double closets with MDF organizers in the master bedroom and nice ensuite with 5' shower. The basement features in-floor heat, 9' ceilings, large windows and roughed in bath. There is a great start on development with all of the framing done and the bulk of electrical is tied in as well. This home is roughed-in for central air conditioning, roughed in for a vacuum sytem and there is a waterline behind the fridge. Enjoy the large treated deck off of the kitchen complete with natural gas outlet for the BBQ. Look out your front living room window and enjoy the beautiful view of the pond and the treed countryside (see pictures). Valarosa is a picturesque valley subdivision with various ponds and paved walking trails. Come have a look!
| COMMUNITY | |
| PROPERTY TYPE | Detached |
| BUILDING TYPE | House |
| STYLE | Bi-Level |
| YEAR BUILT | 2014 |
| SQUARE FOOTAGE | 1,208 |
| BEDROOMS | 3 |
| BATHROOMS | 2.00 |
| BASEMENT | Full, Partially Finished |
| AMENITIES | |
| APPLIANCES | Dishwasher, Electric Stove, Microwave Hood Fan, Refrigerator, Washer/Dryer, Window Coverings |
| COOLING | None |
| FIREPLACE | N/A |
| FLOORING | Carpet, Laminate |
| HEATING | High Efficiency, In Floor, Forced Air, Hot Water, Natural Gas |
| LAUNDRY | In Basement |
| LOT FEATURES | Back Lane, Back Yard, Irregular Lot, Level |
| PARKING | None, On Street |
| RESTRICTIONS | None Known |
| ROOF | Asphalt Shingle |
| TITLE | Fee Simple |
| BROKER | Front Porch Realty |
| ROOMS | DIMENSIONS (m) | LEVEL |
|---|---|---|
| Living Room | 17`0" x 11`3" | Main |
| Kitchen With Eating Area | 17`0" x 12`5" | Main |
| Bedroom - Primary | 13`7" x 11`5" | Main |
| Bedroom | 10`0" x 10`0" | Main |
| Bedroom | 10`0" x 9`0" | Main |
| 4pc Bathroom | 0`0" x 0`0" | Main |
| 3pc Ensuite bath | 0`0" x 0`0" | Main |

