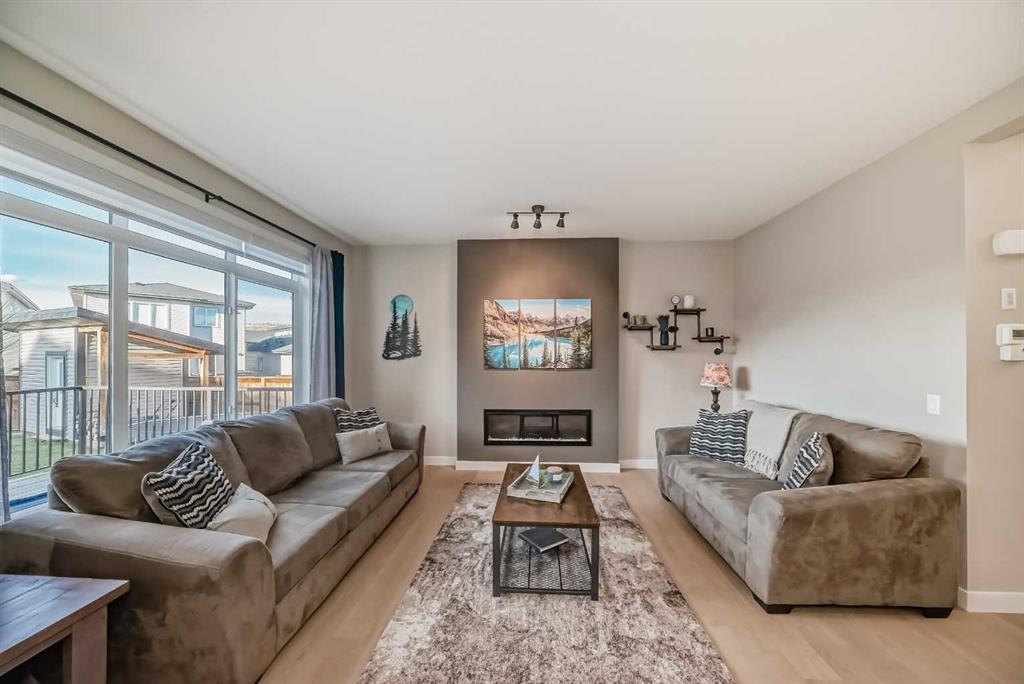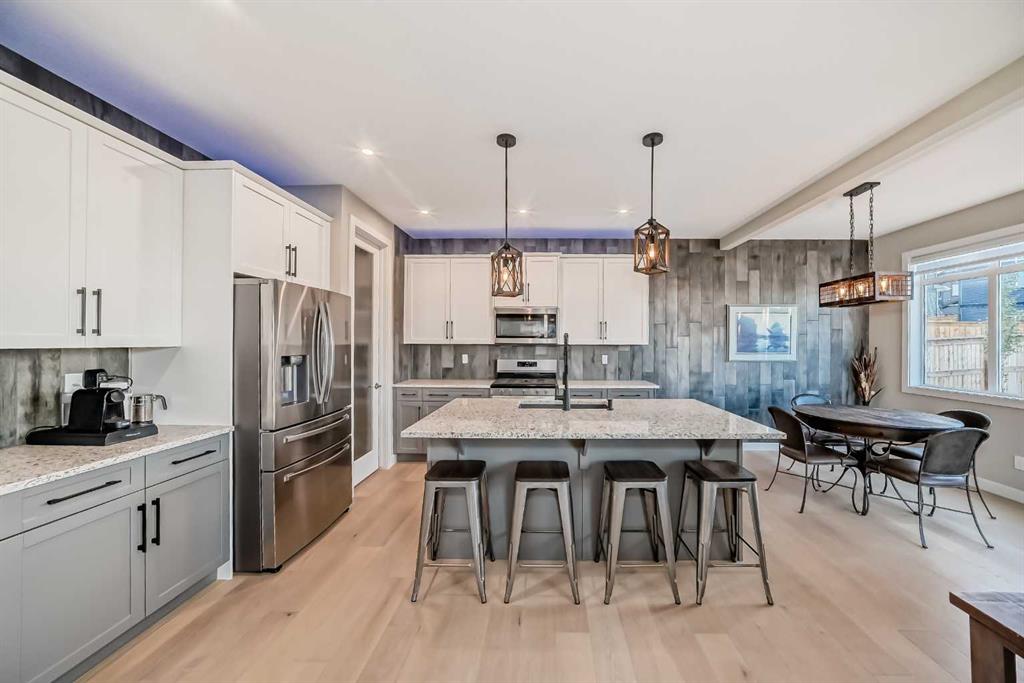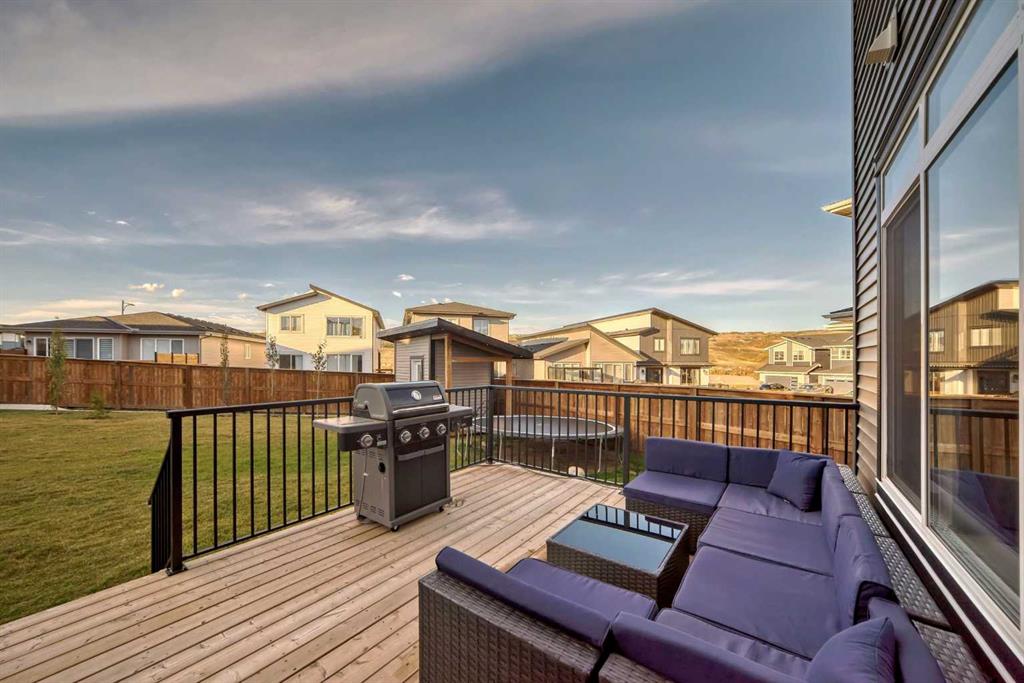

47 Glensummit Close
Cochrane
Update on 2023-07-04 10:05:04 AM
$ 729,900
3
BEDROOMS
3 + 1
BATHROOMS
2085
SQUARE FEET
2004
YEAR BUILT
Aptly named, Glensummit is perched atop the hill towering above Cochrane, providing sweeping views in every direction. Overlooking the outer ridge, this sunny Southeast rear facing home has panoramic ravine views from all levels and a view of the majestic Rocky Mountains from the bonus room & primary bedroom and outdoor living spaces. Located with convenient access to Highway 1A, you won't fight traffic getting out of town, offering a 35 minute commute to downtown Calgary. Enter this functional layout greeted by high ceilings open to above creating a feeling of spaciousness . The main floor offers the convenience of a flex space that can be used as a home office or dining room, which flows beautifully into an open living space, dining nook, and kitchen. Designed with functional everyday living in mind, organization is easy with a roomy walk-through pantry which leads to a spacious back entrance with laundry and sink, and the fully finished heated garage. The ideal top floor layout provides a sizeable primary bedroom which hosts a walk-in closet and four-piece ensuite with soaker tub. In addition to the three bedrooms, the upper level offers a large bonus room with vaulted ceilings, providing the perfect space for a Family TV room or an additional living space. The bright and sunny lower level walks out to the back yard, and features a kitchenette, perfect for canning, extra cooking and food storage or craft/hobby space. This also provides the opportunity for a live in nanny , rental opportunity, or a private living space for an independent family member. Step out onto the low maintenance professionally landscaped backyard, with ample space for patio furniture, a fire table, and a gazebo or pergola. Enjoy miles of pathway just outside your door, and take advantage of the surrounding nature with easy access to Glenbow Provincial Park. Perfect for families, the kids will enjoy making new friends at the playground across the street in this vibrant family-friendly cove of the community. Play a round of golf at the Links of Gleneagles just down the street or enjoy dining at the club house. Alternative transportation is easy with both a School bus and a COLT (Cochrane’s own on-demand transit) stop right outside the front door.
| COMMUNITY | GlenEagles |
| TYPE | Residential |
| STYLE | TSTOR |
| YEAR BUILT | 2004 |
| SQUARE FOOTAGE | 2084.7 |
| BEDROOMS | 3 |
| BATHROOMS | 4 |
| BASEMENT | Finished, Full Basement, SUIT, W |
| FEATURES |
| GARAGE | Yes |
| PARKING | DBAttached |
| ROOF | Shake |
| LOT SQFT | 433 |
| ROOMS | DIMENSIONS (m) | LEVEL |
|---|---|---|
| Master Bedroom | 4.29 x 4.14 | Upper |
| Second Bedroom | 3.76 x 3.28 | Upper |
| Third Bedroom | 2.69 x 4.85 | Upper |
| Dining Room | 2.77 x 3.40 | Main |
| Family Room | 5.74 x 4.62 | Upper |
| Kitchen | 5.00 x 5.16 | Main |
| Living Room | 3.18 x 3.91 | Main |
INTERIOR
None, Forced Air, Gas, Living Room
EXTERIOR
Back Yard, Backs on to Park/Green Space, Lawn, No Neighbours Behind, Landscaped, Street Lighting, Views
Broker
The Real Estate District
Agent











































































