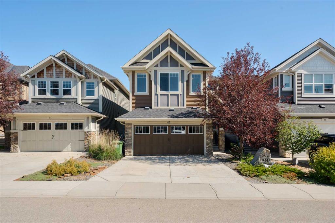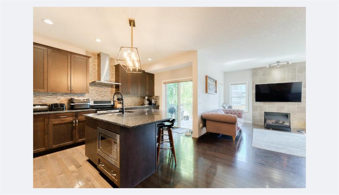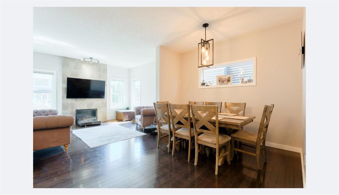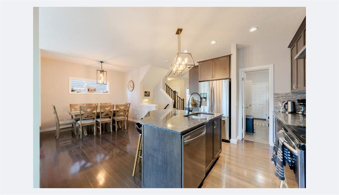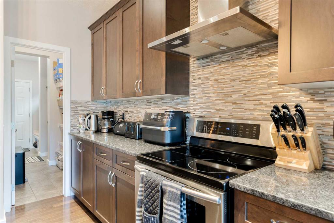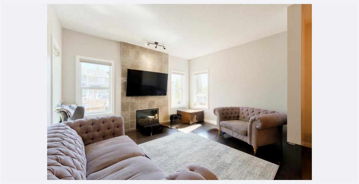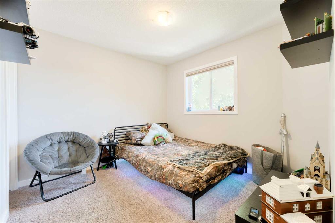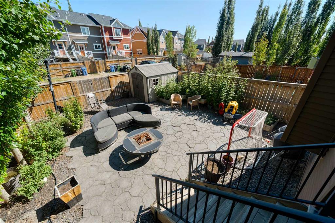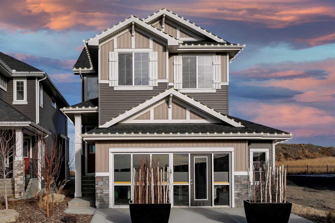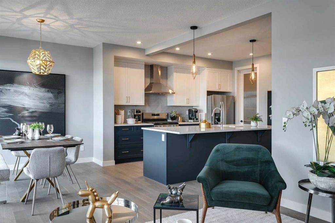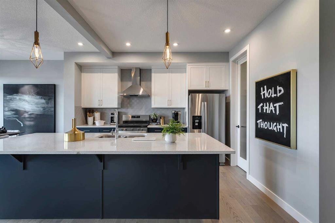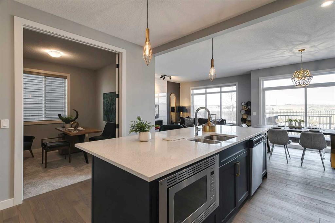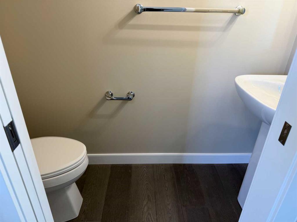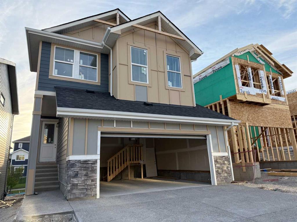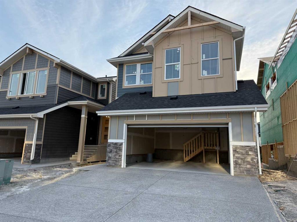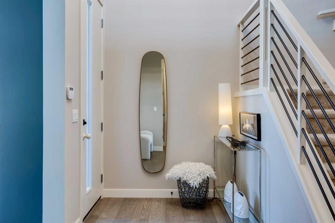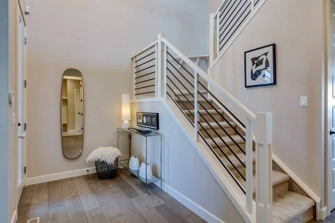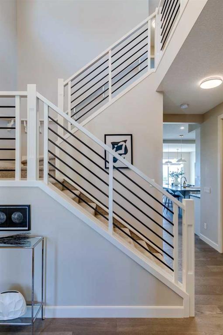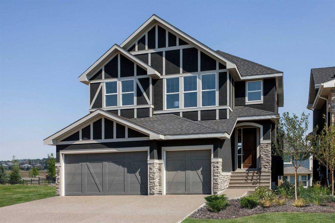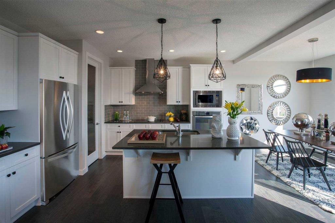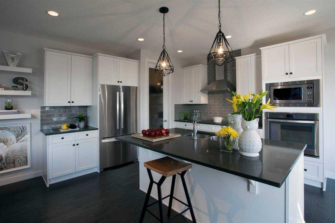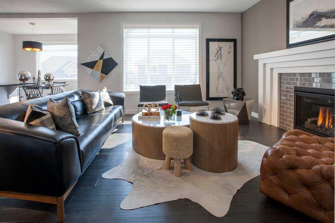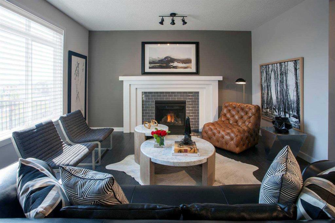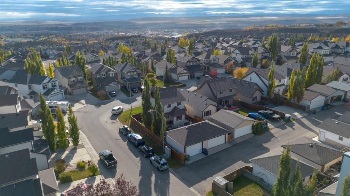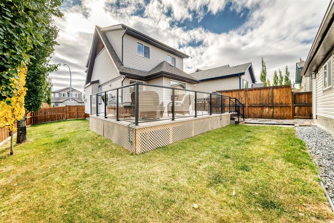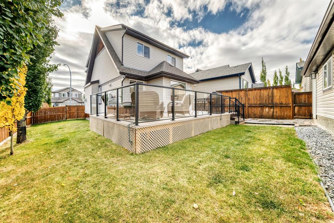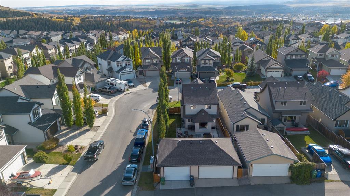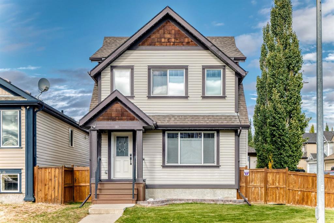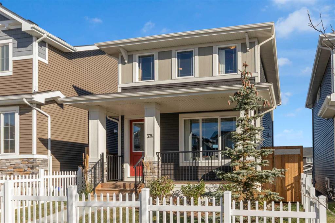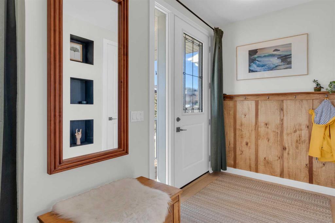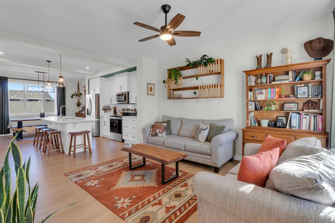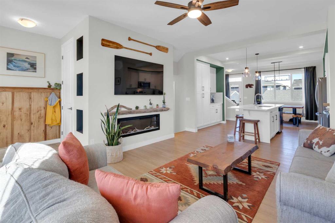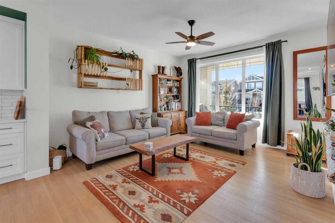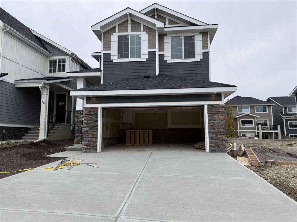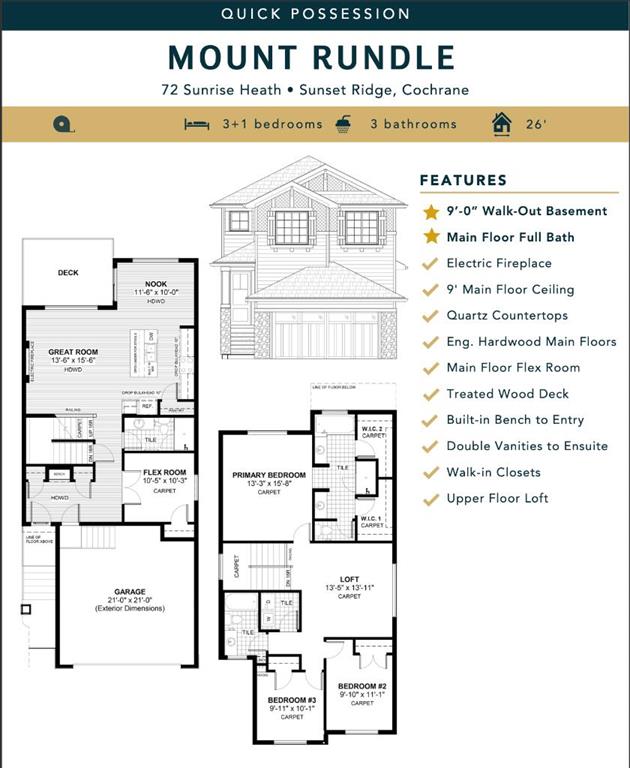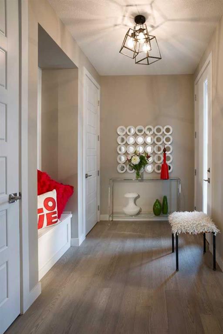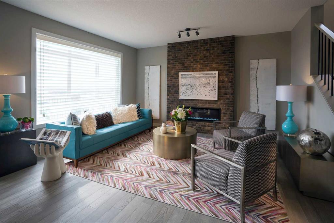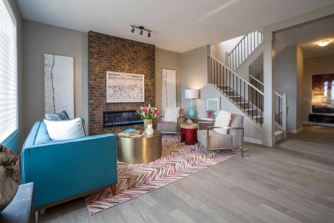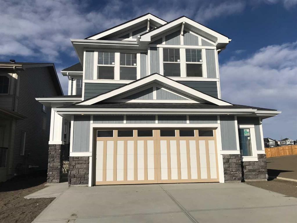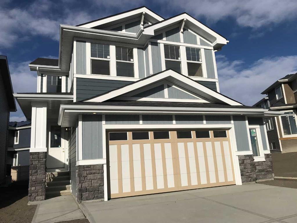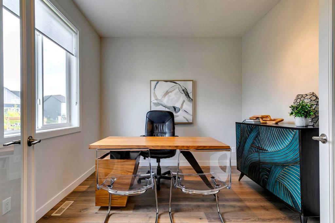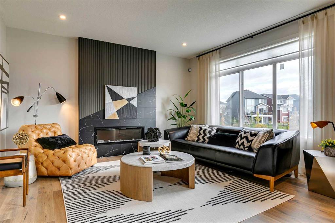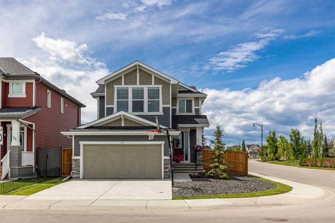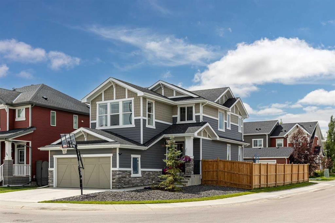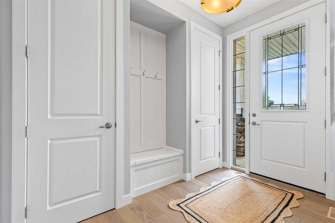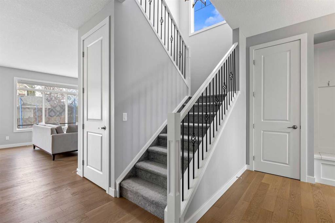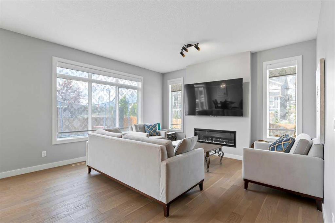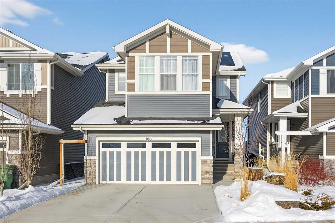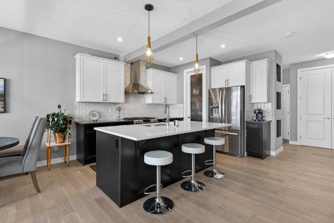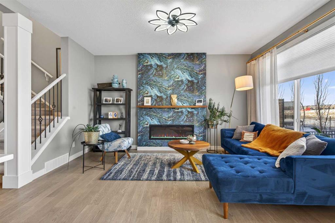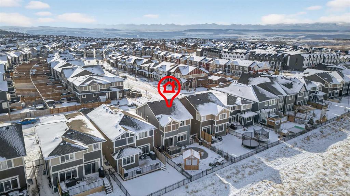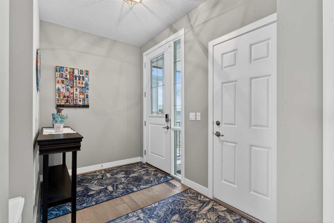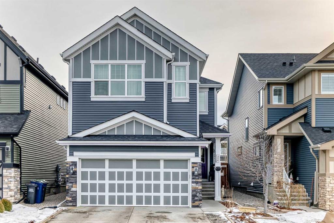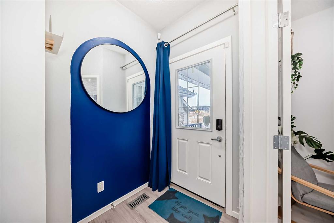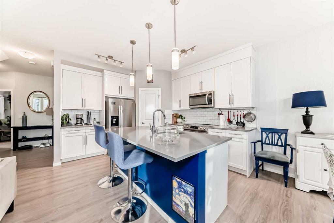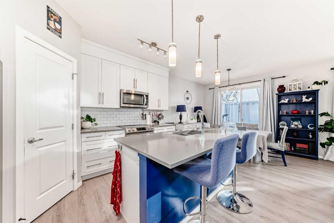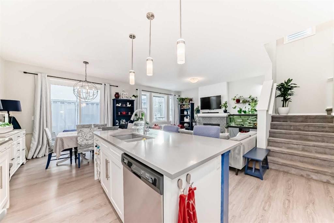40 Sunrise Terrace
Cochrane T4C 0V3
MLS® Number: A2274053
$ 669,999
4
BEDROOMS
2 + 1
BATHROOMS
2,053
SQUARE FEET
2013
YEAR BUILT
Sunset Ridge is a family-friendly neighborhood with parks, the pond and plenty of pathways right out your front door! This beautiful home boasts an open concept main level with hard wood floors flowing throughout your kitchen, dining room and living room. A large island is perfect for having your morning coffee or an after school snack spot for the kids. Granite countertops, stainless steel appliances and loads of storage complete this spacious kitchen. Off the kitchen is your walk through pantry, leading into your mudroom with built in cabinets and bench seating. Your dining room has plenty of room for a large extended table to entertain family and friends any time of the year! While your gas fireplace keeps you and your guests warm and cozy on those cold winter nights. Natural light floods the living room with plenty of windows providing peace of mind so you can keep your eye on the kids while they play in your fully fenced backyard. And with easy access to the back lane from your backyard there's ample room to park your RV or toys all year long! Upstairs, your extra large family room with vaulted ceiling, provides another spot for the family to be together to enjoy movie or game nights. Down the hall, the master bedroom is complete with large walk in closet, a 5 piece ensuite with dual vanities and soaker tub. 2 additional bedrooms, a large laundry room and a 4 piece bathroom complete this level. The basement has been beautifully developed recently with new carpet throughout. The large entertainment area is perfect for the kids and their friends to gather. In additional, there is another bedroom with built in shelving and accent lighting, an office off the utility room and rough in for another bathroom. New HWT (2025), new dishwasher (2025) new washer/dryer (2024). This home is Built by Excel and is solar panel ready and built Green. Bring your favorite realtor to come and see how this home will check all the boxes off your list!
| COMMUNITY | Sunset Ridge |
| PROPERTY TYPE | Detached |
| BUILDING TYPE | House |
| STYLE | 2 Storey |
| YEAR BUILT | 2013 |
| SQUARE FOOTAGE | 2,053 |
| BEDROOMS | 4 |
| BATHROOMS | 3.00 |
| BASEMENT | Full |
| AMENITIES | |
| APPLIANCES | Dishwasher, Electric Stove, Garage Control(s), Microwave, Refrigerator, Washer/Dryer, Window Coverings |
| COOLING | None |
| FIREPLACE | Gas, Living Room |
| FLOORING | Carpet, Ceramic Tile, Hardwood |
| HEATING | Forced Air, Natural Gas |
| LAUNDRY | Laundry Room, Upper Level |
| LOT FEATURES | Back Lane, Back Yard, Front Yard, Low Maintenance Landscape, Street Lighting |
| PARKING | Double Garage Attached, Driveway |
| RESTRICTIONS | Easement Registered On Title, Restrictive Covenant-Building Design/Size, Utility Right Of Way |
| ROOF | Asphalt Shingle |
| TITLE | Fee Simple |
| BROKER | Royal LePage Benchmark |
| ROOMS | DIMENSIONS (m) | LEVEL |
|---|---|---|
| Furnace/Utility Room | 8`7" x 11`1" | Basement |
| Game Room | 19`0" x 14`0" | Basement |
| Bedroom | 10`9" x 12`6" | Basement |
| Storage | 8`5" x 7`2" | Basement |
| Office | 8`7" x 10`2" | Basement |
| Mud Room | 7`7" x 7`5" | Main |
| 2pc Bathroom | 4`9" x 4`9" | Main |
| Kitchen | 15`6" x 10`3" | Main |
| Dining Room | 13`7" x 12`8" | Main |
| Living Room | 12`0" x 13`11" | Main |
| Bedroom - Primary | 21`4" x 13`7" | Second |
| Walk-In Closet | 11`2" x 4`9" | Second |
| 5pc Ensuite bath | 12`2" x 9`2" | Second |
| Bedroom | 9`11" x 9`10" | Second |
| 4pc Bathroom | 9`1" x 4`11" | Second |
| Bedroom | 9`11" x 9`11" | Second |
| Family Room | 15`11" x 14`0" | Second |
| Laundry | 6`1" x 8`5" | Second |

