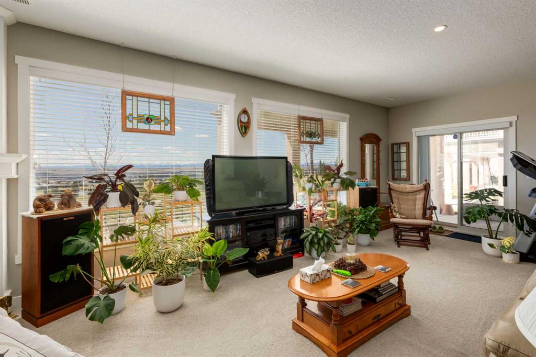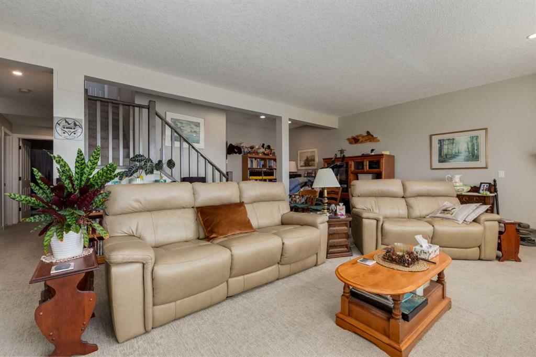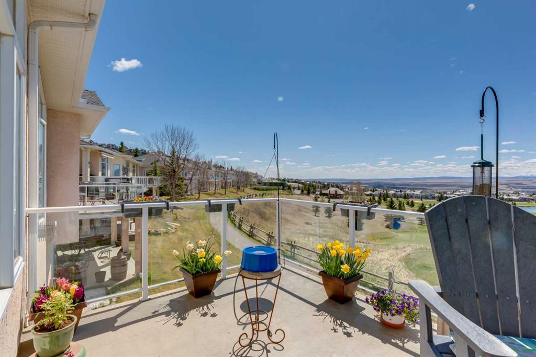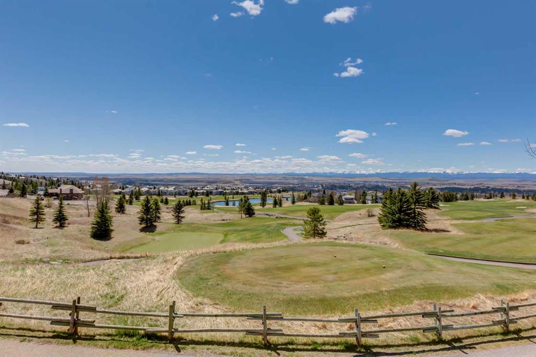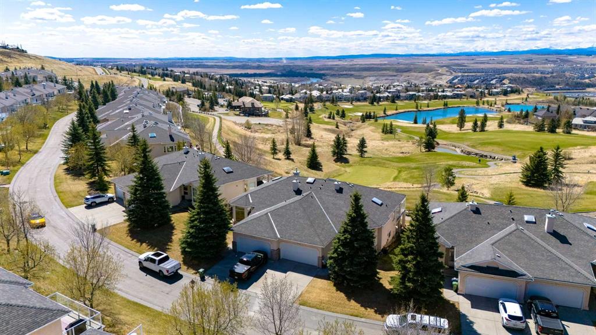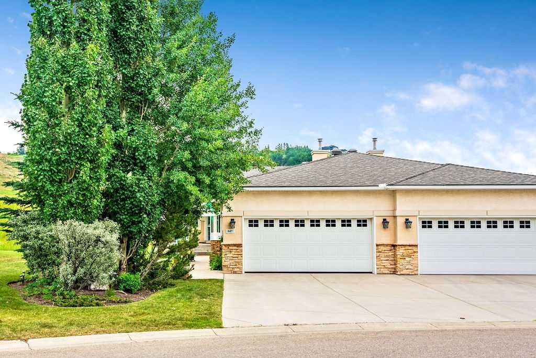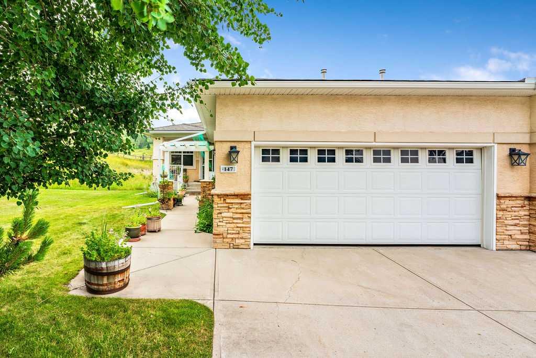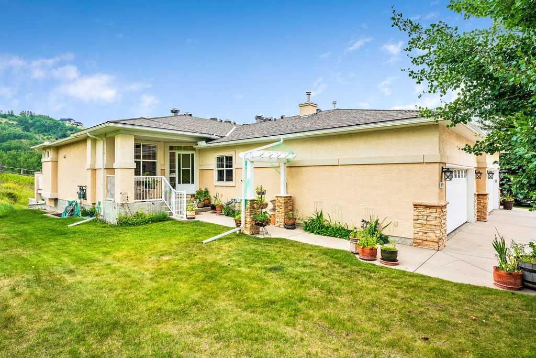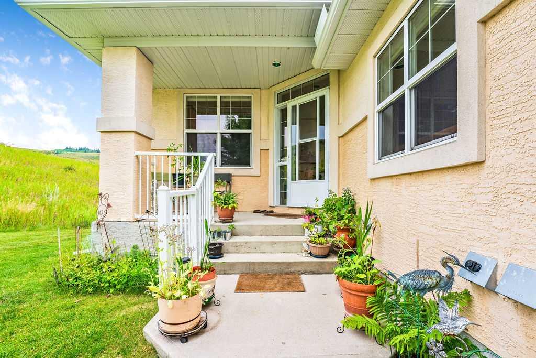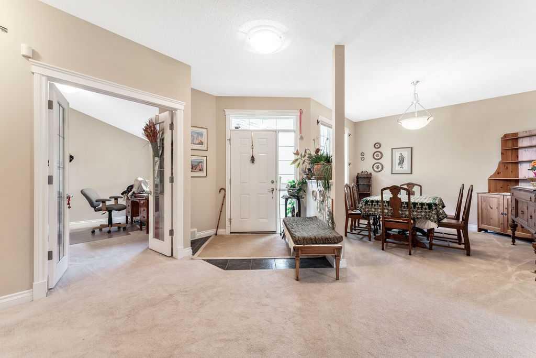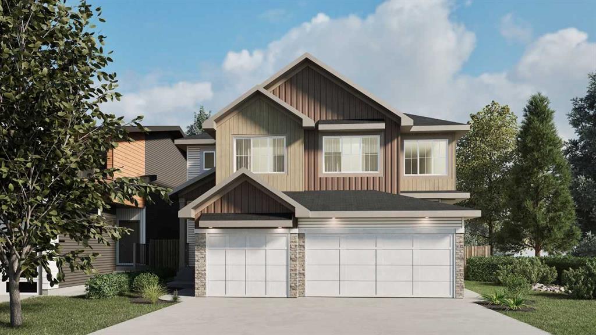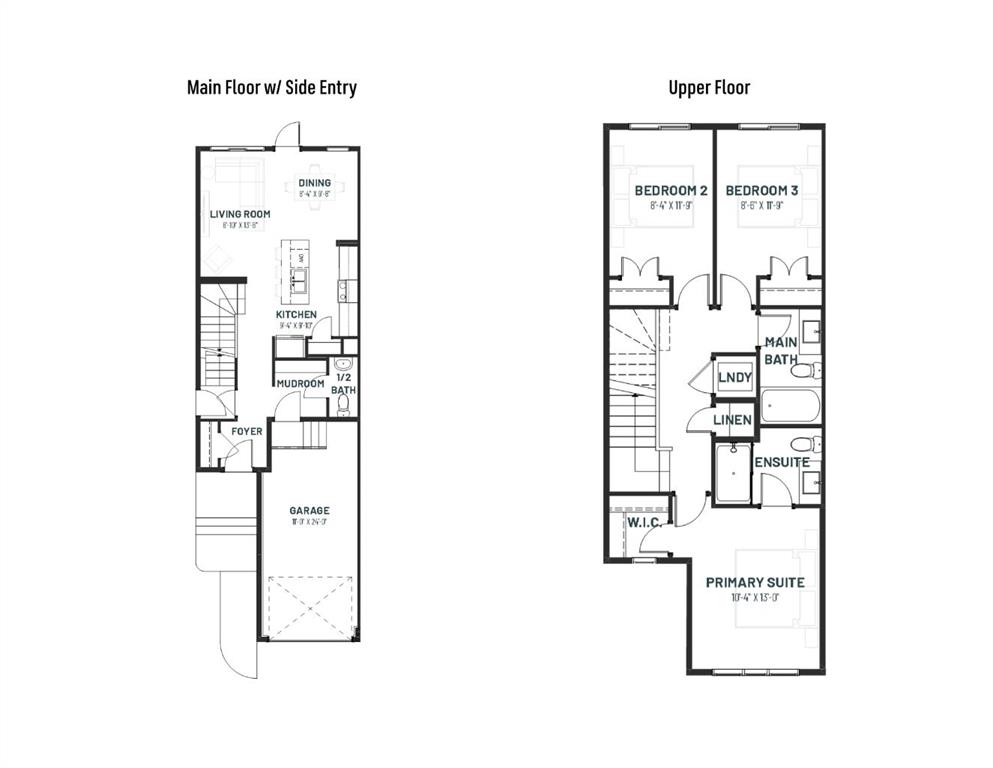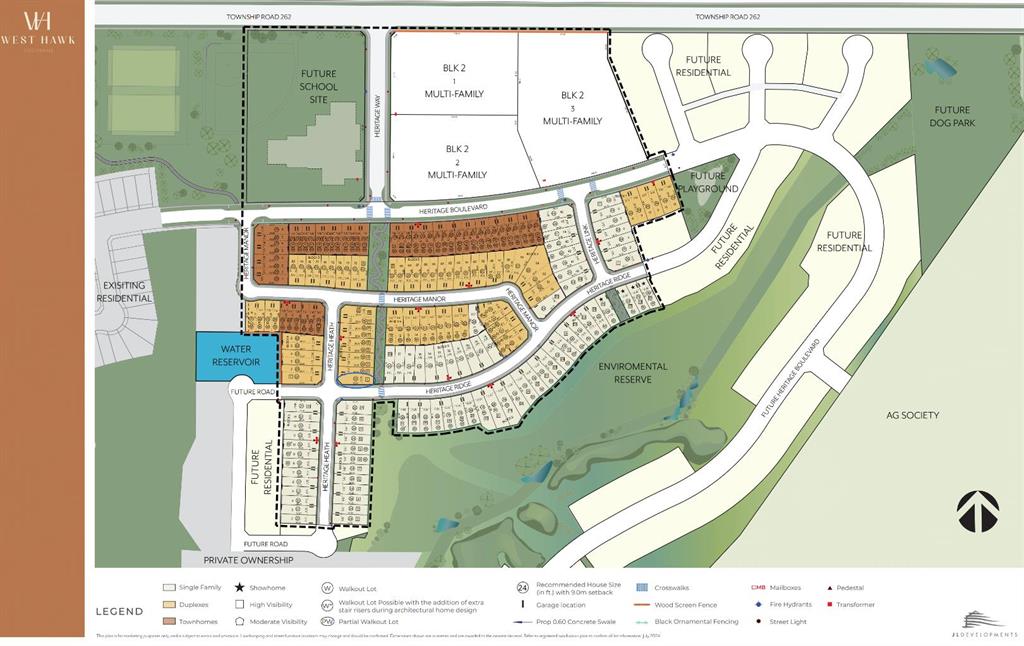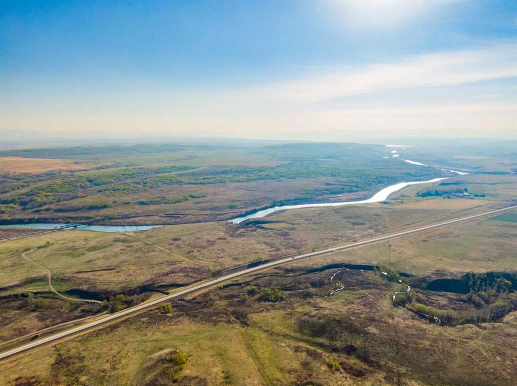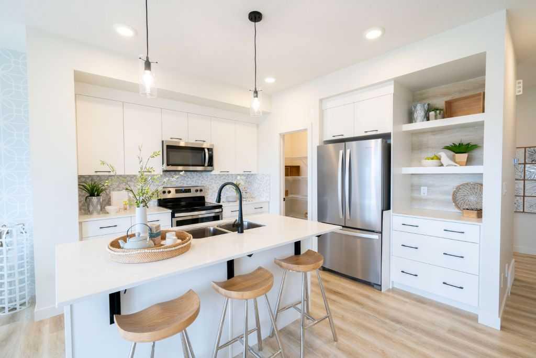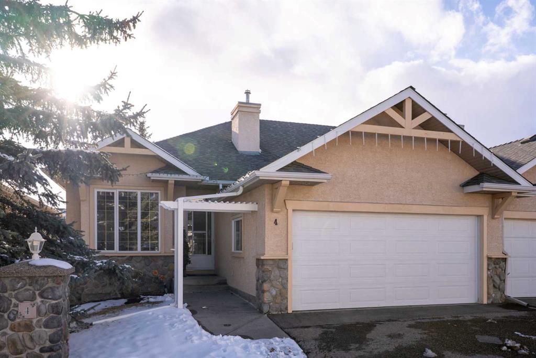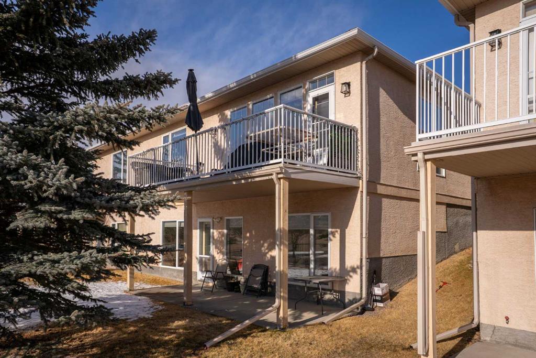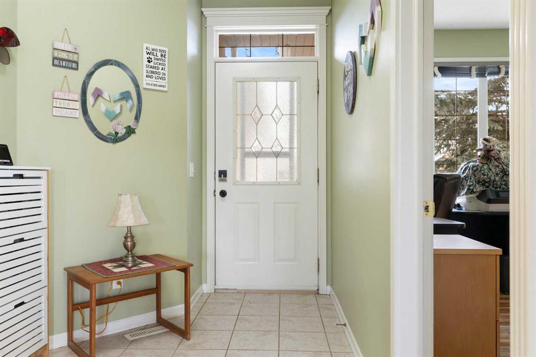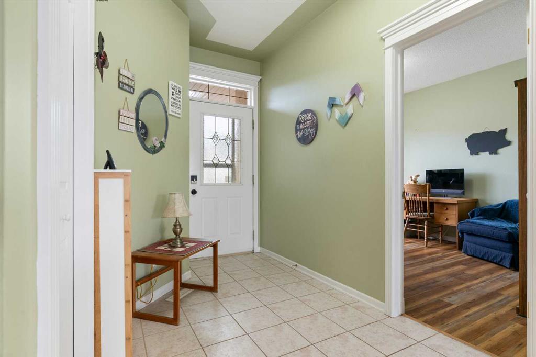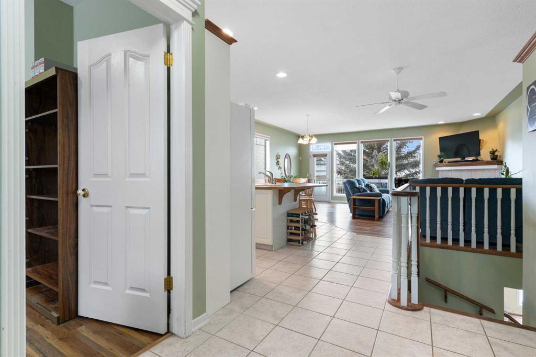26 Eagleview Way
Cochrane T4C 1P6
MLS® Number: A2217772
$ 800,000
3
BEDROOMS
2 + 1
BATHROOMS
1,443
SQUARE FEET
1996
YEAR BUILT
Live the lifestyle of your dreams in this “lock and leave” Bungalow Villa in the prestigious community of Gleneagles—where unmatched views, luxury renovations, and privacy come together in one extraordinary property. Let’s start with the VIEWS: from nearly every room in this home, enjoy 180-degree, unobstructed Rocky Mountain vistas and sweeping golf course scenery—no rooftops, no obstructions, just stunning, peaceful beauty as far as the eye can see. This villa sits on the lowest tier in the complex, giving you rarefied privacy and true, uninterrupted views. Inside, no detail was overlooked in the full-scale renovation. The show-stopping gourmet kitchen features white shaker cabinets extended to the ceiling, stainless steel appliances, and one-of-a-kind leathered granite countertops. The expansive island anchors the open floorplan, perfect for entertaining. A cozy living room with gas fireplace, formal dining area (or den), an office, a main floor laundry room for everyday convenience and spa-like primary suite complete the main level, offering functional single-level living with incredible scenery from every window. The walkout lower level is bright and welcoming with large windows, a second fireplace, two spacious bedrooms, a full bath, and a large rec area—ideal for hosting guests or relaxing. Additional highlights include: in-floor heat, central air, central vac, a heated double garage with sealed floors, and one of the biggest storage rooms in the area! Recent upgrades: phantom screens (2024), high-efficiency Carrier furnace (2024), new LG washer/dryer (2024), rebuilt jetted tub motor, and new garage opener. Exterior updates include custom gardens, retaining wall, an Autumn Blaze Maple, frost-free and an outdoor tap. Interior improvements include a new kitchen faucet, water hammer arrestors, fans added to fireplaces, a dedicated in-floor heat thermostat for the basement, and full duct/dryer vent cleaning. Furnace, A/C, hot water tank, and fireplaces have all had recent annual maintenance. Step outside and take advantage of miles of scenic pathways or book a tee time at the renowned Links of Gleneagles—this is view-rich, low-maintenance living at its finest. Book your showing today!
| COMMUNITY | GlenEagles |
| PROPERTY TYPE | Semi Detached (Half Duplex) |
| BUILDING TYPE | Duplex |
| STYLE | Side by Side, Bungalow |
| YEAR BUILT | 1996 |
| SQUARE FOOTAGE | 1,443 |
| BEDROOMS | 3 |
| BATHROOMS | 3.00 |
| BASEMENT | Finished, Full, Walk-Out To Grade |
| AMENITIES | |
| APPLIANCES | Dishwasher, Dryer, Garage Control(s), Gas Range, Microwave, Range Hood, Refrigerator, Washer, Window Coverings |
| COOLING | Central Air |
| FIREPLACE | Basement, Gas, Living Room |
| FLOORING | Carpet, Vinyl |
| HEATING | In Floor, Forced Air, Natural Gas |
| LAUNDRY | Laundry Room, Main Level |
| LOT FEATURES | Backs on to Park/Green Space, Front Yard, Landscaped, Lawn, Low Maintenance Landscape, No Neighbours Behind, On Golf Course, Views |
| PARKING | Double Garage Attached, Driveway, Side By Side |
| RESTRICTIONS | Easement Registered On Title, Underground Utility Right of Way |
| ROOF | Asphalt Shingle |
| TITLE | Fee Simple |
| BROKER | RE/MAX First |
| ROOMS | DIMENSIONS (m) | LEVEL |
|---|---|---|
| Family Room | 24`9" x 16`4" | Basement |
| Bedroom | 12`5" x 9`10" | Basement |
| Walk-In Closet | 8`4" x 2`8" | Basement |
| Bedroom | 12`5" x 9`10" | Basement |
| Walk-In Closet | 7`1" x 3`11" | Basement |
| Nook | 9`0" x 7`0" | Basement |
| 4pc Bathroom | 8`6" x 5`0" | Basement |
| Furnace/Utility Room | 10`0" x 8`0" | Basement |
| Storage | 19`0" x 17`0" | Basement |
| Kitchen | 14`0" x 10`0" | Main |
| Breakfast Nook | 8`0" x 8`0" | Main |
| Living Room | 16`11" x 12`11" | Main |
| Dining Room | 13`11" x 11`5" | Main |
| 2pc Bathroom | 8`3" x 2`11" | Main |
| Foyer | 7`0" x 5`0" | Main |
| Bedroom - Primary | 16`6" x 11`11" | Main |
| Walk-In Closet | 6`3" x 5`5" | Main |
| 4pc Ensuite bath | 14`5" x 6`0" | Main |
| Laundry | 8`11" x 5`11" | Main |

















