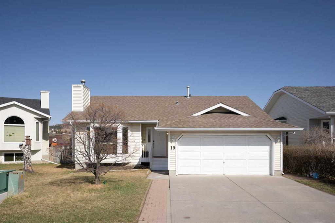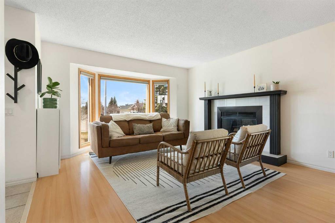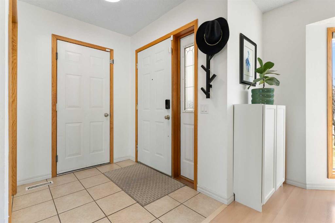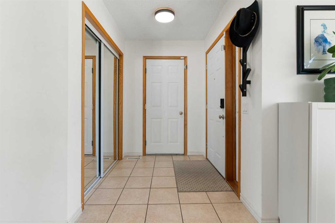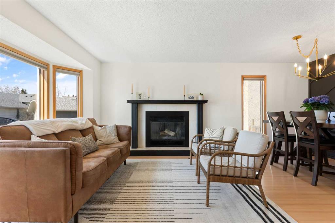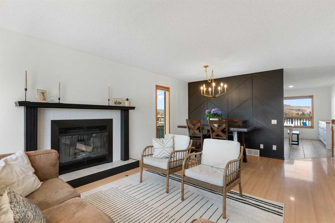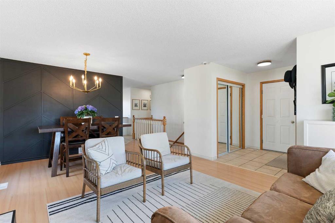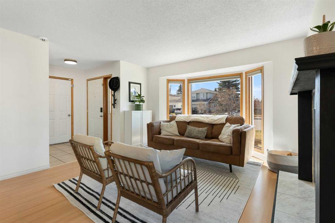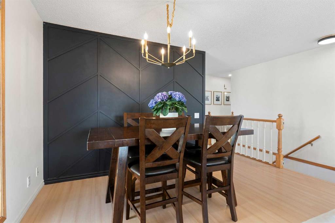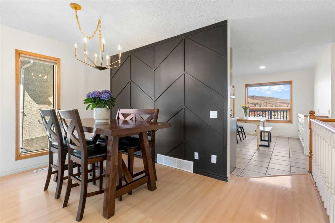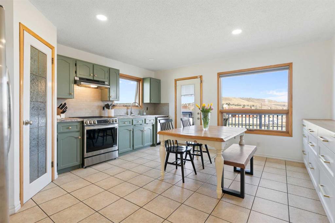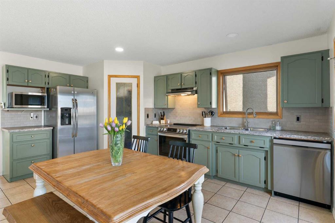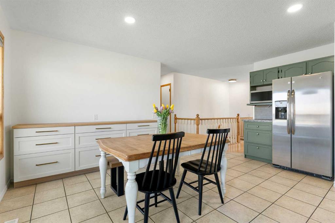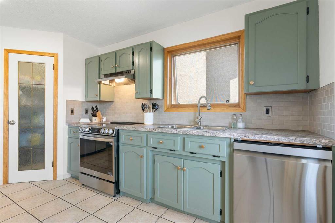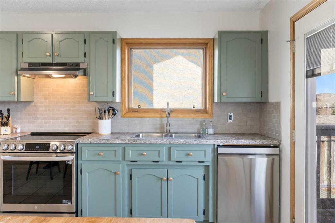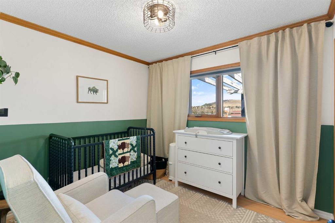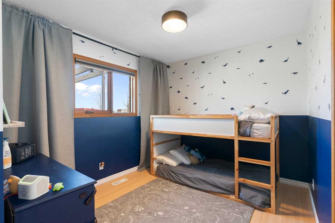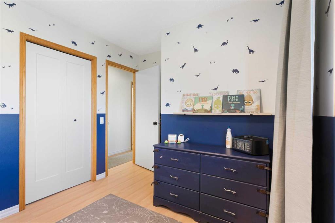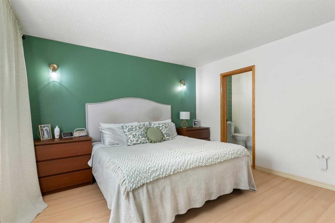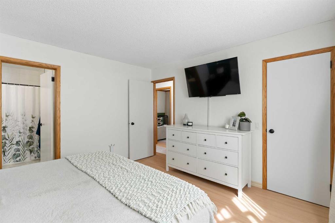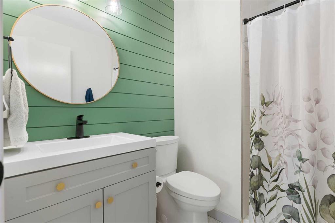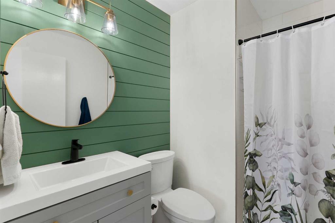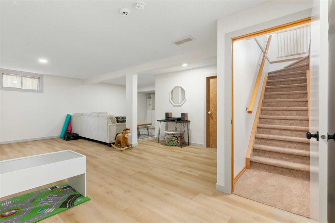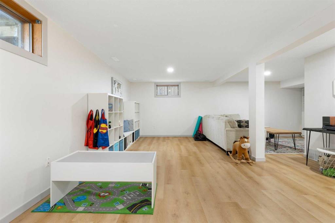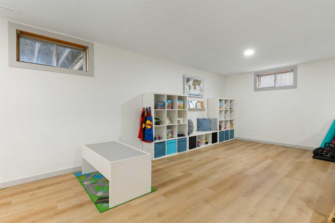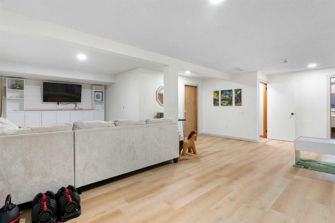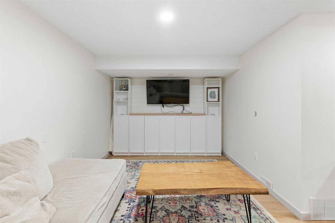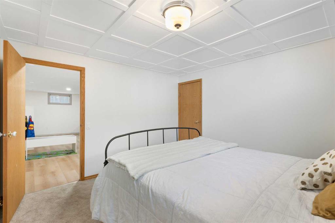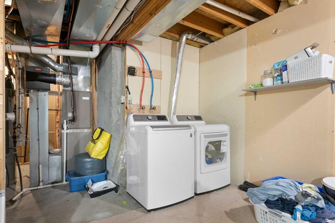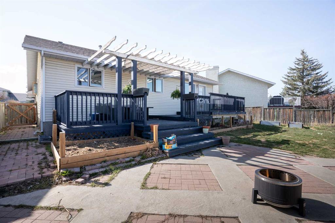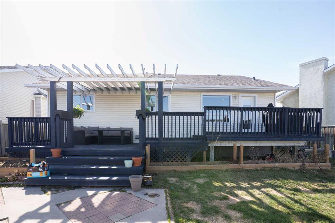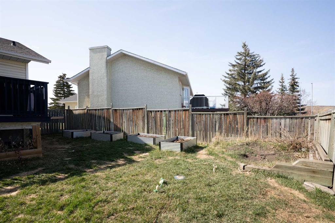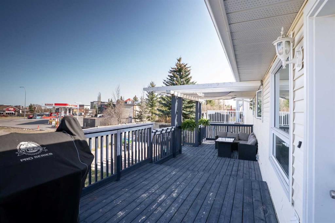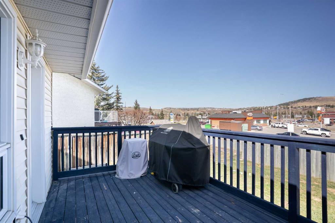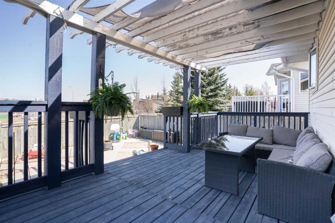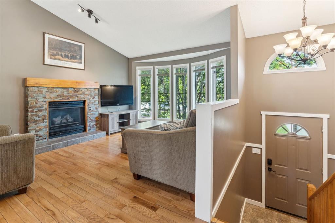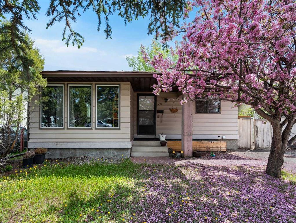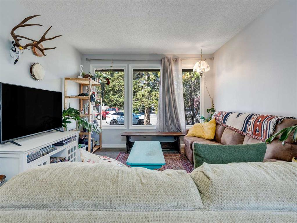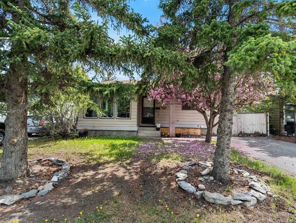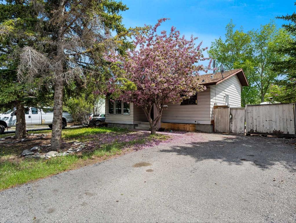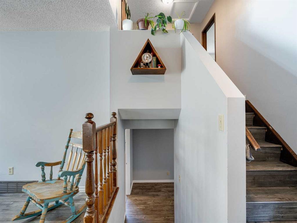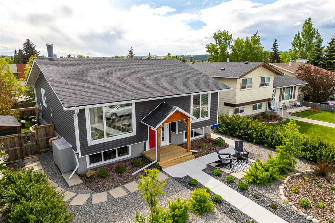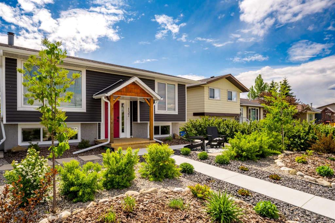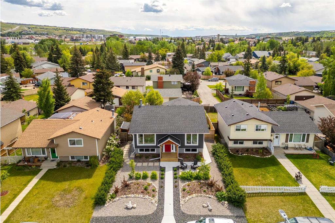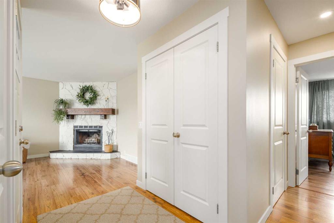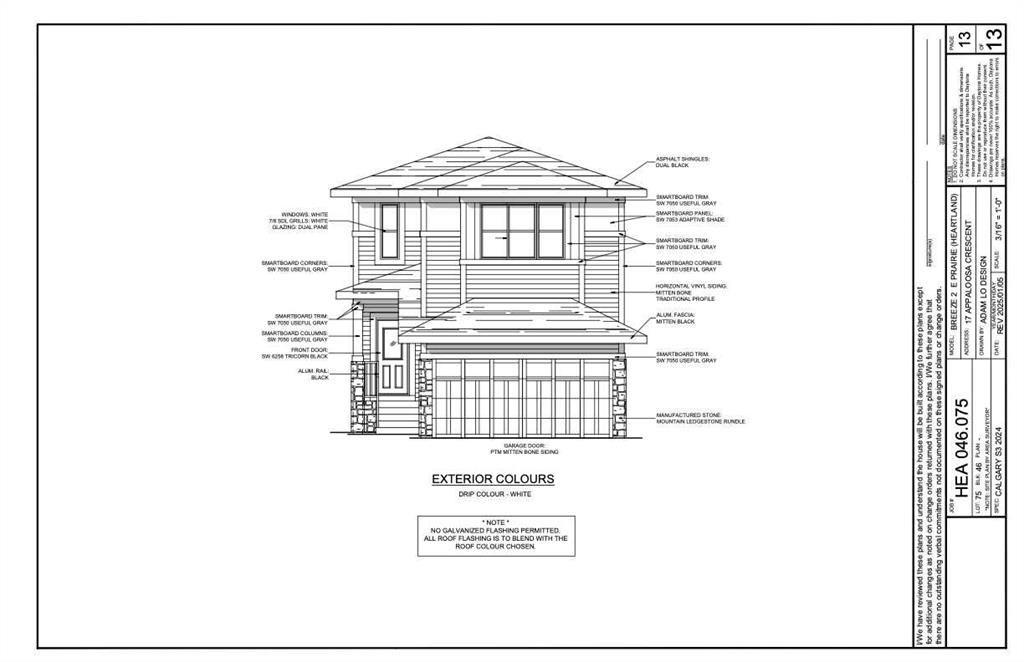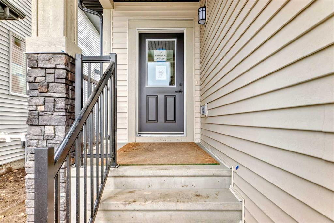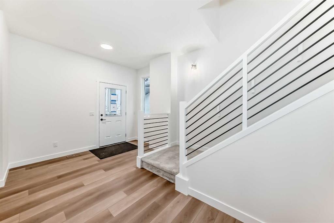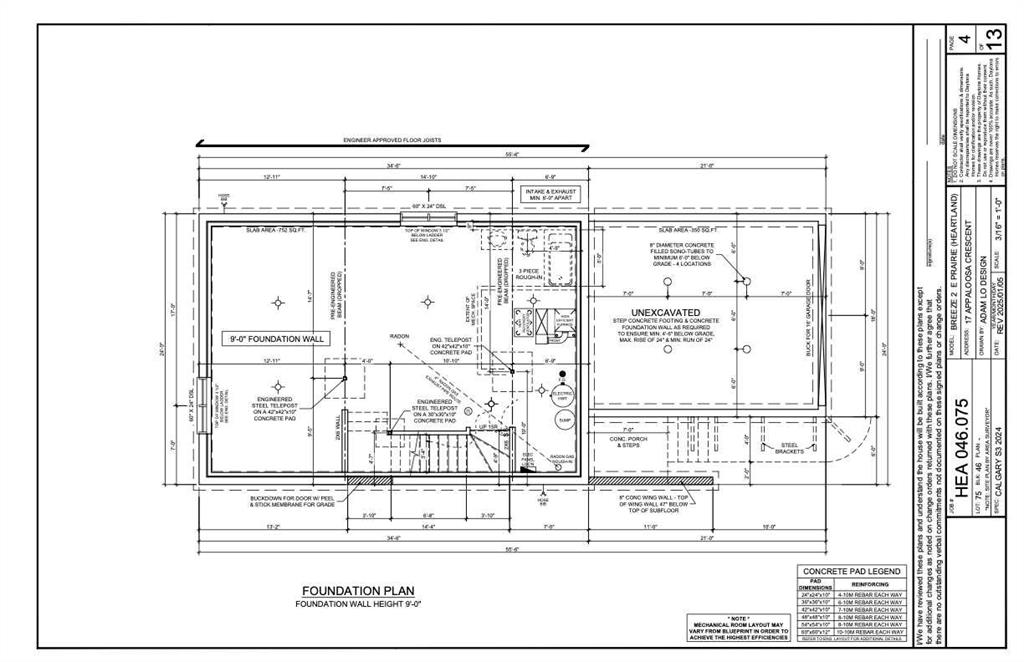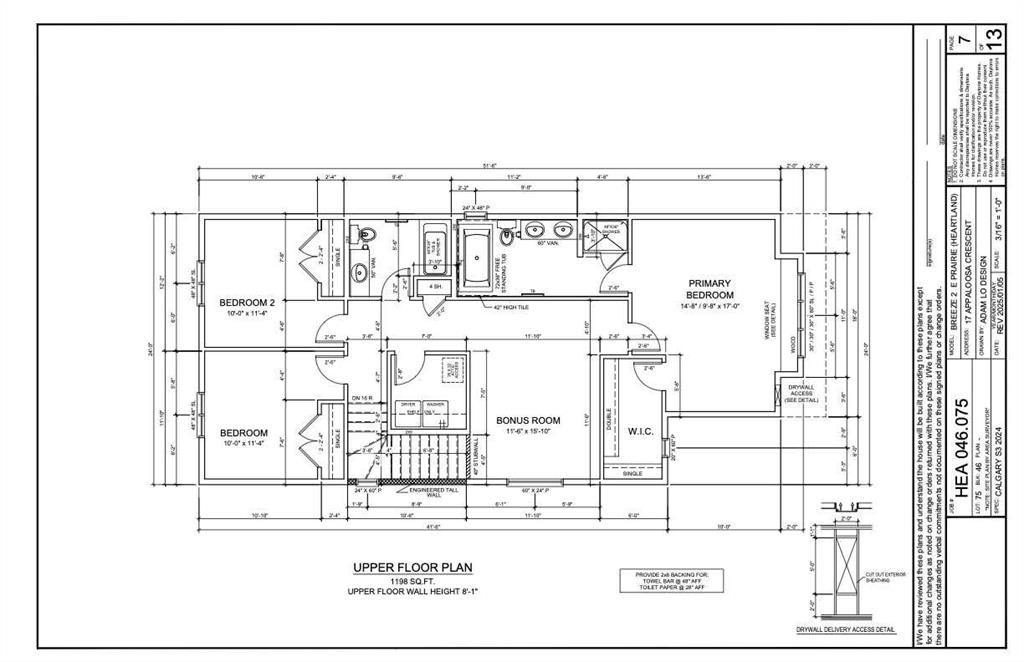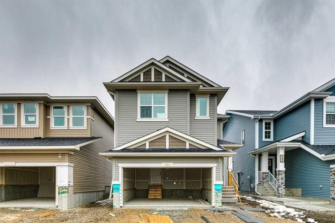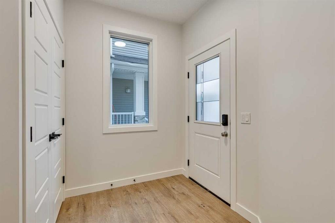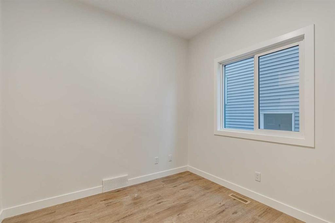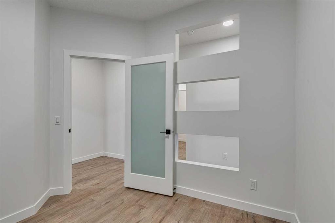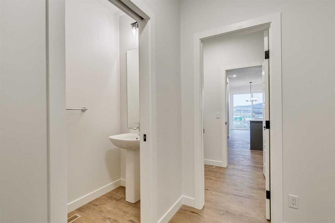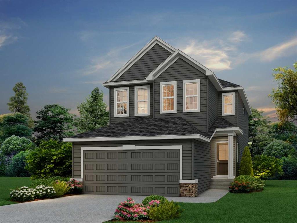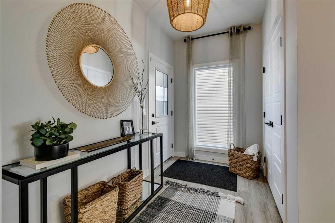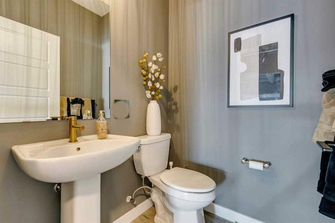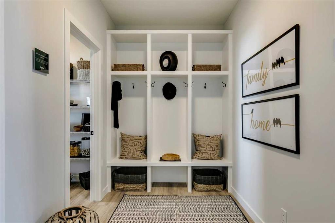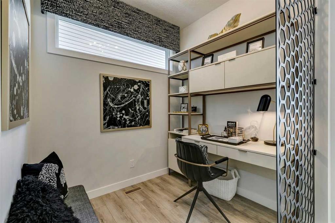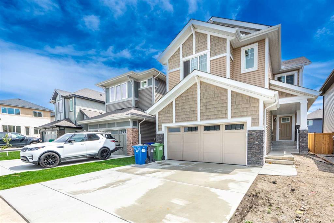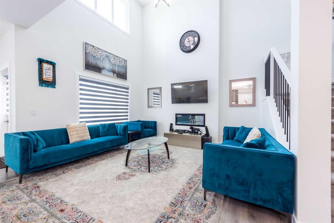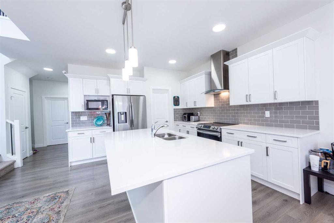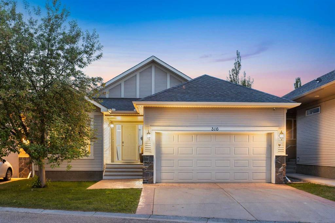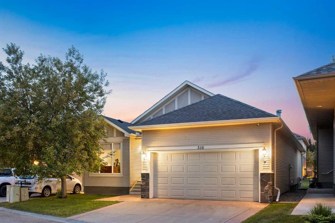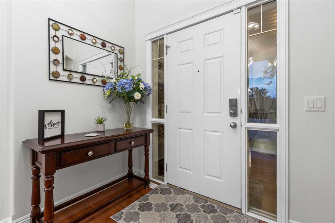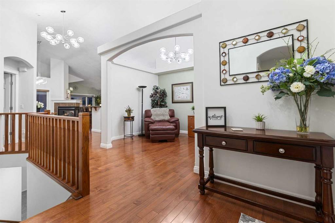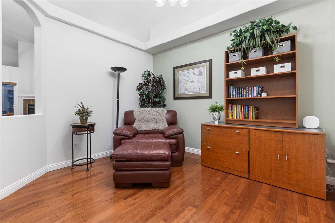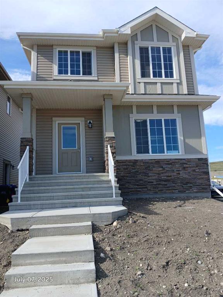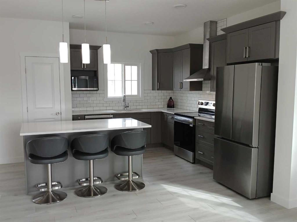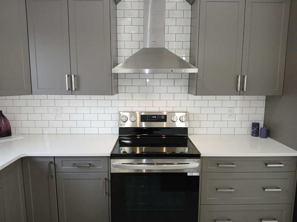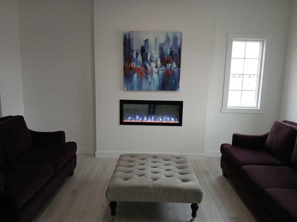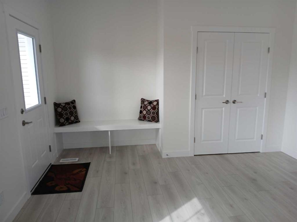19 West Mackay Crescent
Cochrane T4C 1J8
MLS® Number: A2218994
$ 589,000
4
BEDROOMS
1 + 1
BATHROOMS
1990
YEAR BUILT
Bungalows are hard to find in Cochrane, and here is a beautiful one in the desirable West Valley subdivision! Offering 1,225 sq ft of well-designed living space, this charming home sits on a generous lot in a mature, family-friendly community known for its quiet streets and small-town feel. Recent upgrades include a newer furnace, hot water tank, central air conditioning, and asphalt shingles (2013). The dishwasher and stove were replaced in 2024, and the washer and dryer were updated in 2021. Importantly, all Poly-B plumbing has been removed — this home is fully Poly-B free. Inside, a welcoming ceramic-tiled entry leads to a spacious living room with a cozy fireplace and mantle. The large, country-style eat-in kitchen offers plenty of room for family meals. The main floor features three bedrooms, a 4-piece main bathroom, and a 3-piece ensuite, combining comfort and practicality. The fully developed basement still offers ample undeveloped space for storage or future customization — giving you flexibility to make it your own. Step outside to the expansive two-tier rear deck, spanning the full width of the house and overlooking a backyard with no rear neighbors — ideal for relaxing or entertaining. This well-maintained, move-in-ready home is a fantastic opportunity in a wonderful community. Don’t miss out — stay tuned for the launch and schedule your private showing!
| COMMUNITY | West Valley |
| PROPERTY TYPE | Detached |
| BUILDING TYPE | House |
| STYLE | Bungalow |
| YEAR BUILT | 1990 |
| SQUARE FOOTAGE | 1,227 |
| BEDROOMS | 4 |
| BATHROOMS | 2.00 |
| BASEMENT | Finished, Full |
| AMENITIES | |
| APPLIANCES | Central Air Conditioner, Dishwasher, Electric Stove, Range Hood, Refrigerator, Washer/Dryer, Window Coverings |
| COOLING | Central Air |
| FIREPLACE | Gas |
| FLOORING | Ceramic Tile, Laminate |
| HEATING | Central |
| LAUNDRY | In Basement |
| LOT FEATURES | Landscaped |
| PARKING | Double Garage Attached |
| RESTRICTIONS | None Known |
| ROOF | Asphalt Shingle |
| TITLE | Fee Simple |
| BROKER | Royal LePage Benchmark |
| ROOMS | DIMENSIONS (m) | LEVEL |
|---|---|---|
| Bedroom | 12`4" x 11`7" | Basement |
| Game Room | 24`2" x 24`6" | Basement |
| Flex Space | 18`11" x 21`11" | Basement |
| Furnace/Utility Room | 10`3" x 8`9" | Basement |
| 2pc Ensuite bath | 7`11" x 5`6" | Main |
| 4pc Bathroom | 7`10" x 6`9" | Main |
| Bedroom | 12`10" x 9`1" | Main |
| Bedroom | 9`11" x 9`1" | Main |
| Dining Room | 13`3" x 10`1" | Main |
| Kitchen | 16`4" x 16`1" | Main |
| Living Room | 12`11" x 13`10" | Main |
| Bedroom - Primary | 12`9" x 12`8" | Main |

