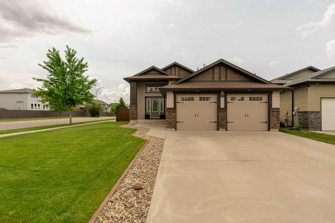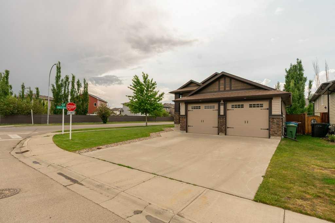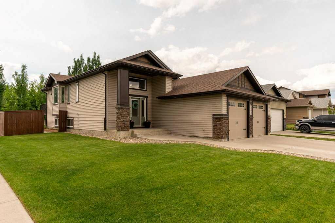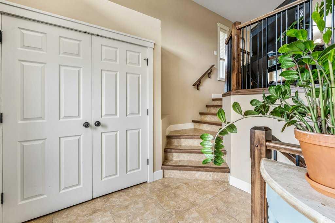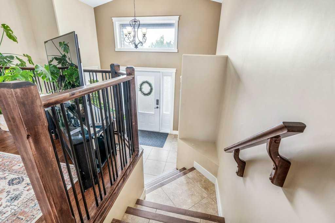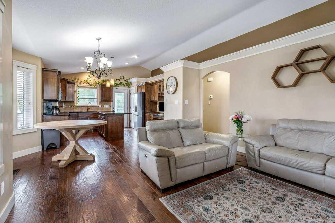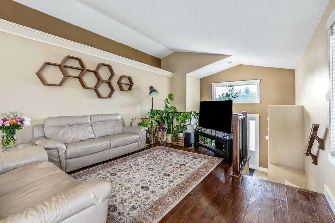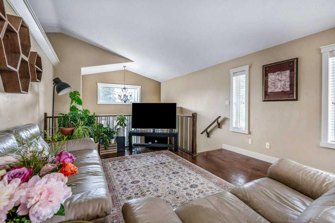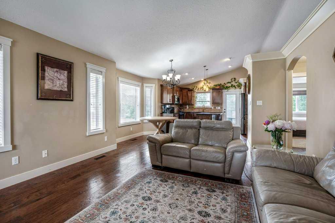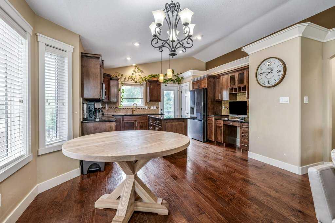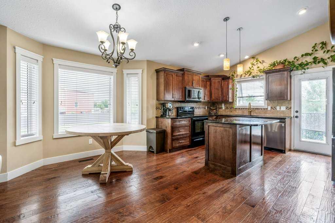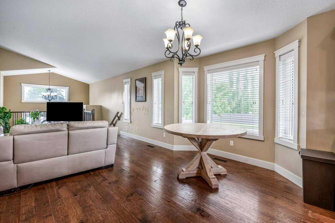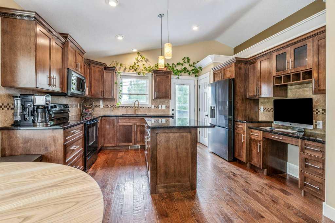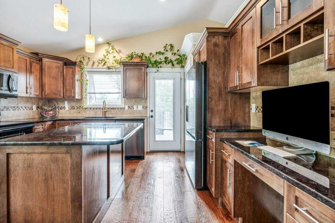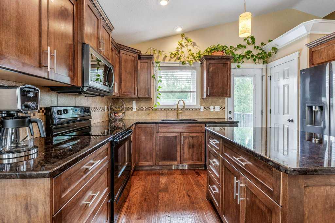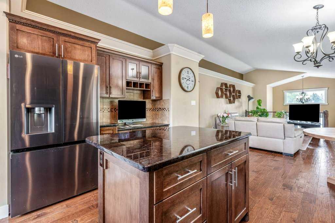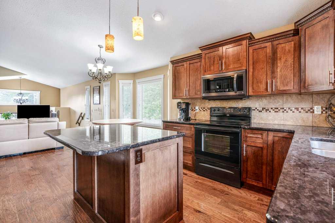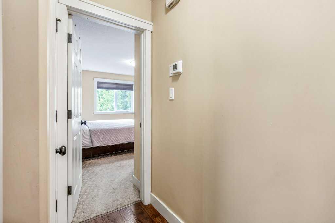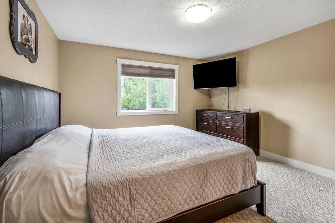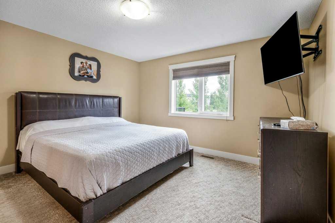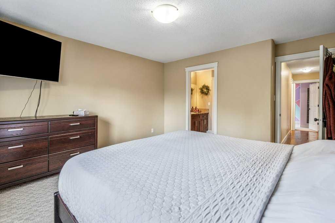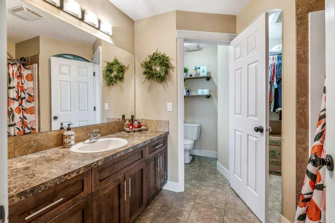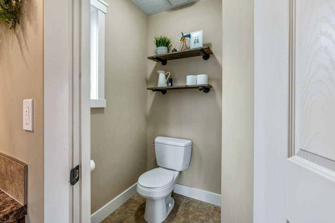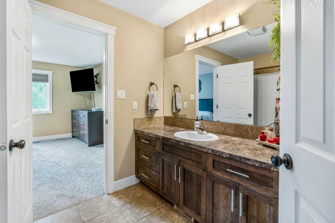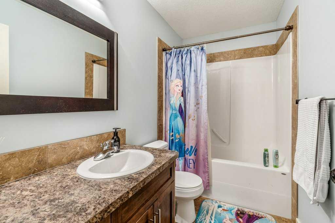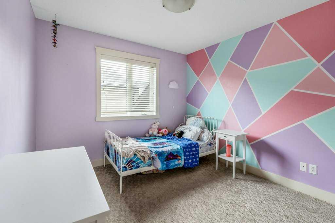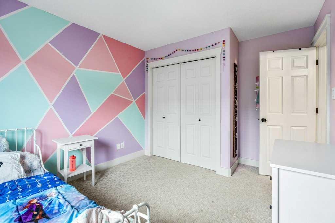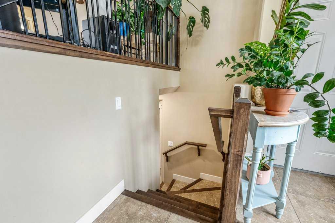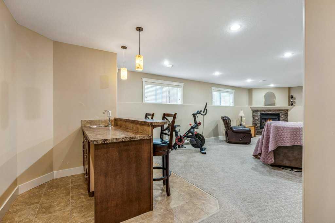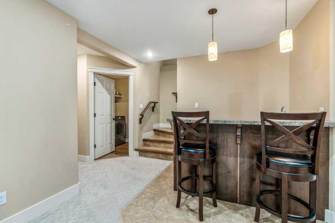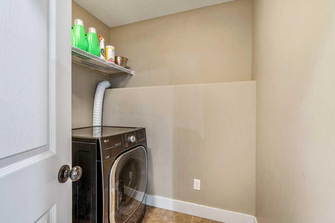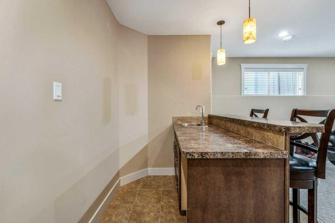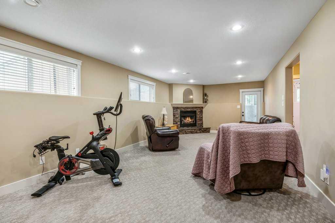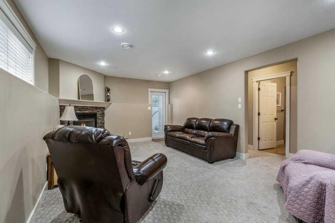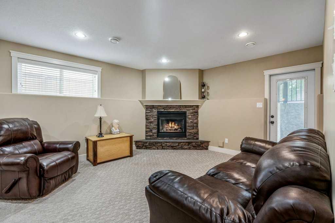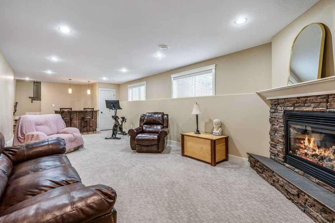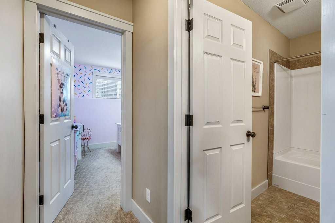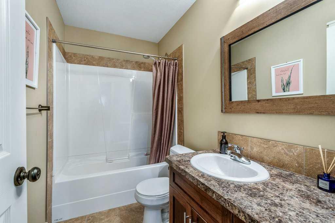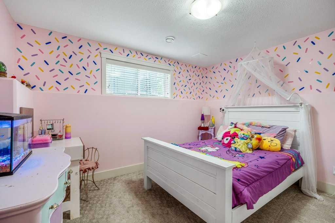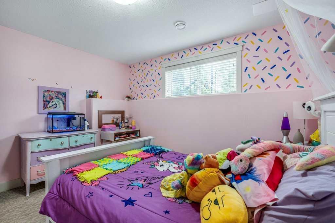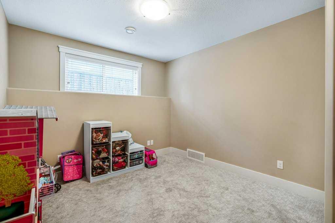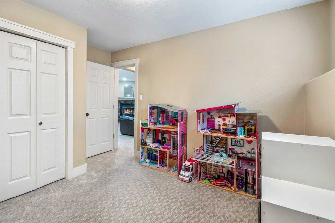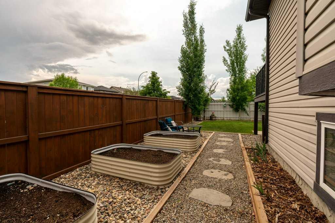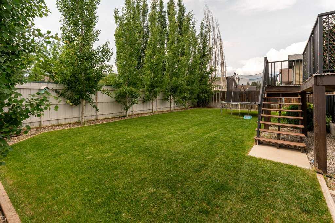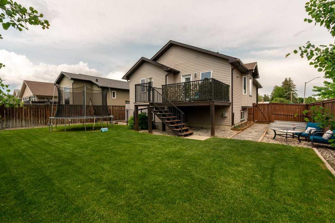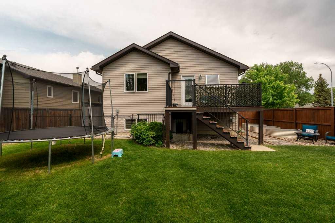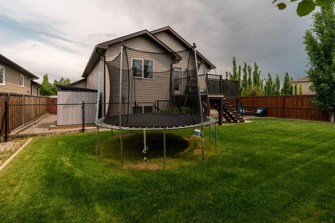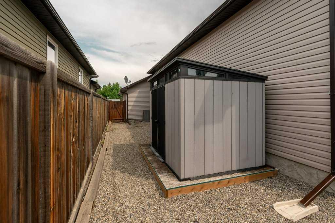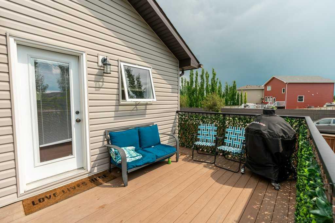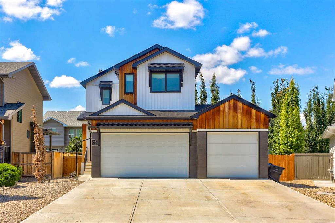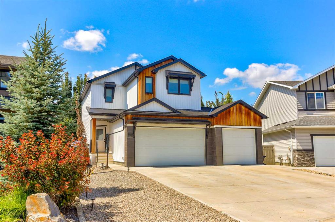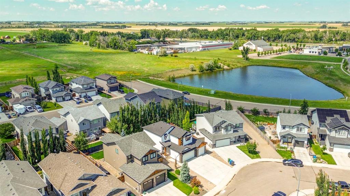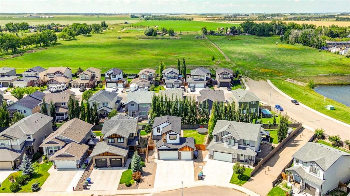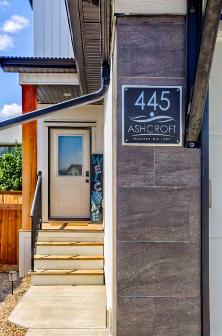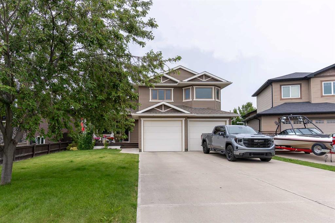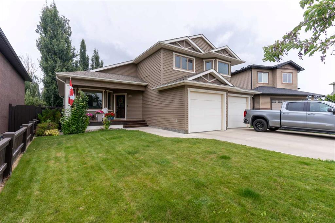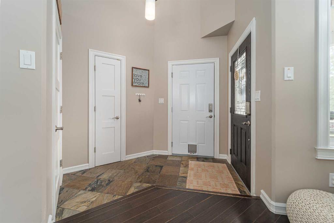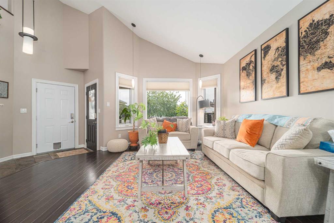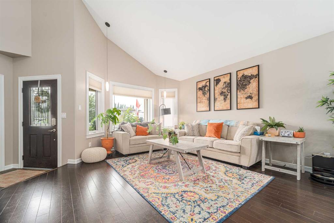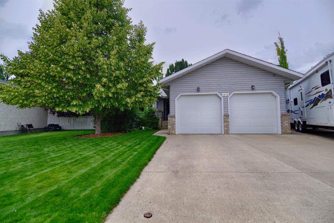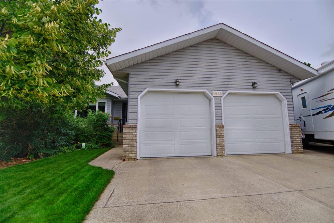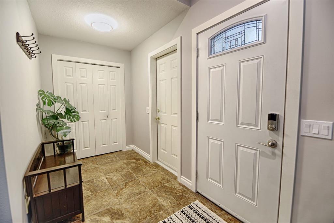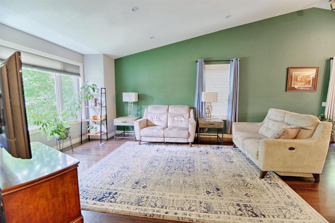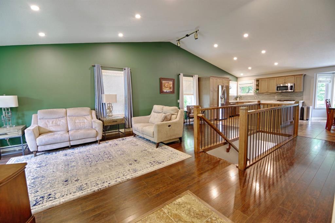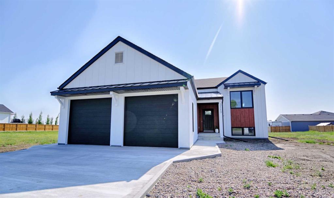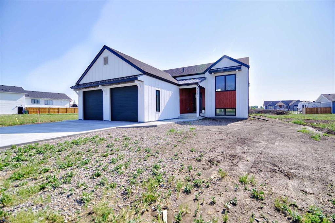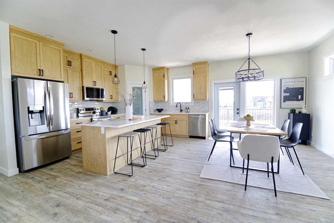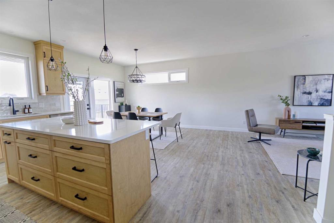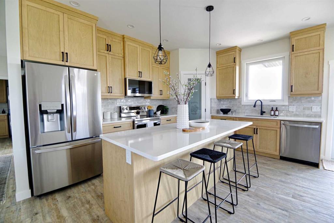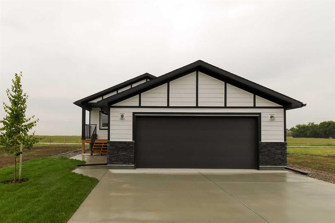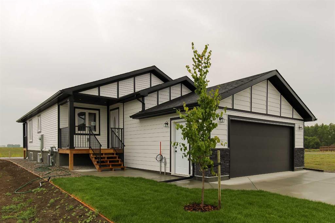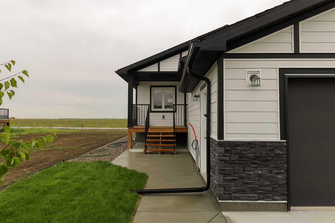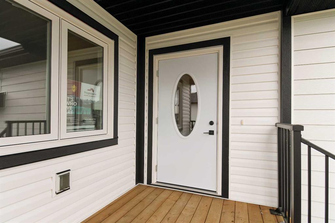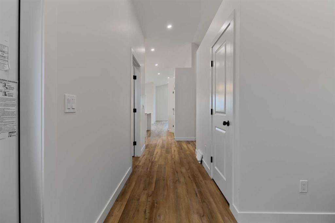$ 539,900
4
BEDROOMS
3 + 0
BATHROOMS
2011
YEAR BUILT
Welcome to this spacious and beautifully maintained 4-bedroom bi-level in an ideal location. Just a 5-minute walk from Land-O-Lakes Golf Course and steps away from the Coaldale skatepark which is undergoing a million-dollar renovation. This family-friendly home features 2 bedrooms up and 2 down, offering a flexible layout perfect for growing families or guests. The primary bedroom boasts a walk-in closet and a luxurious 4-piece ensuite. With a total of three 4-piece bathrooms, comfort and convenience are built into every level of this home. The walkout basement is a true highlight, complete with a cozy fireplace and a stylish wet bar — perfect for entertaining or relaxing evenings in. The kitchen is finished with quartz countertops and high-quality cabinetry, providing both beauty and function. Enjoy the outdoors with great landscaping, a composite deck, and underground sprinklers to keep everything lush and green. The attached and fully finished 2-car garage adds both practicality and polished appeal. Whether you're an active family or looking for a peaceful location near amenities, this home checks all the boxes.
| COMMUNITY | |
| PROPERTY TYPE | Detached |
| BUILDING TYPE | House |
| STYLE | Bi-Level |
| YEAR BUILT | 2011 |
| SQUARE FOOTAGE | 1,196 |
| BEDROOMS | 4 |
| BATHROOMS | 3.00 |
| BASEMENT | Finished, Full, Walk-Up To Grade |
| AMENITIES | |
| APPLIANCES | Central Air Conditioner, Dishwasher, Electric Range, Garage Control(s), Microwave Hood Fan, Refrigerator, Washer/Dryer |
| COOLING | Central Air |
| FIREPLACE | Basement, Gas |
| FLOORING | Carpet, Ceramic Tile, Hardwood |
| HEATING | Forced Air, Natural Gas |
| LAUNDRY | In Basement, Laundry Room |
| LOT FEATURES | Back Yard, City Lot, Corner Lot, Front Yard, Landscaped, Lawn, Level, Street Lighting |
| PARKING | Double Garage Attached |
| RESTRICTIONS | None Known |
| ROOF | Asphalt Shingle |
| TITLE | Fee Simple |
| BROKER | Initia Real Estate |
| ROOMS | DIMENSIONS (m) | LEVEL |
|---|---|---|
| Bedroom | 9`11" x 12`2" | Basement |
| Bedroom | 9`9" x 12`2" | Basement |
| 4pc Bathroom | Basement | |
| Bedroom - Primary | 12`11" x 14`7" | Main |
| Bedroom | 12`6" x 9`11" | Main |
| 4pc Ensuite bath | Main | |
| 4pc Bathroom | Main |

