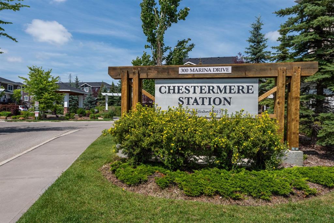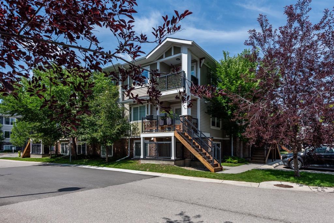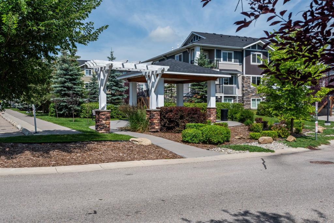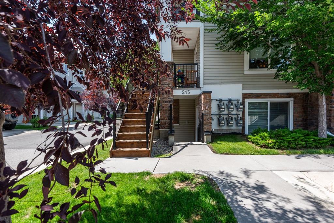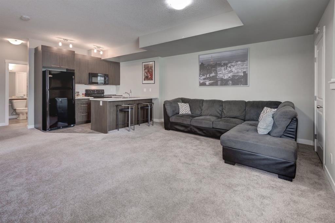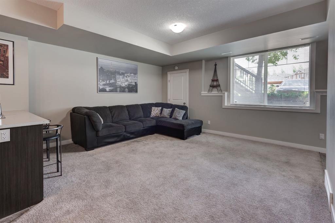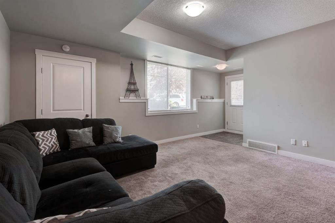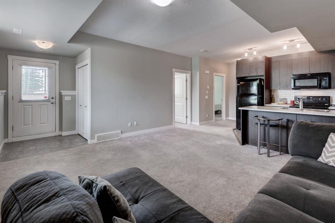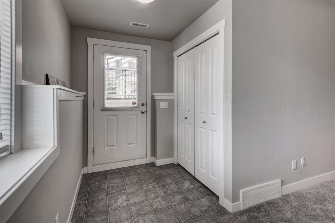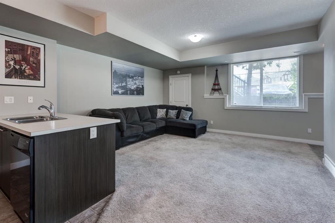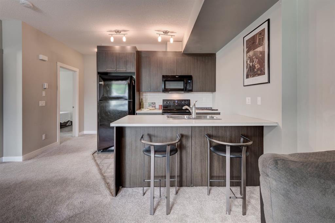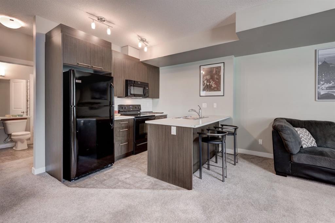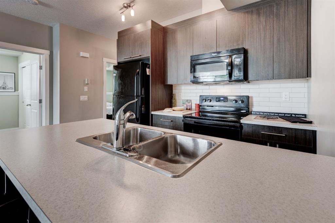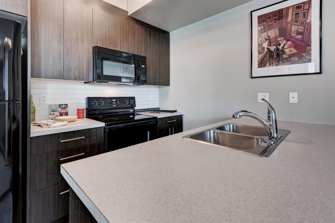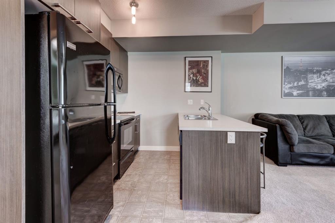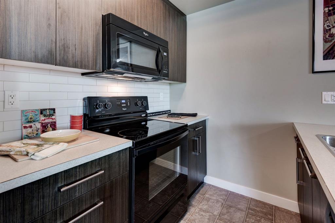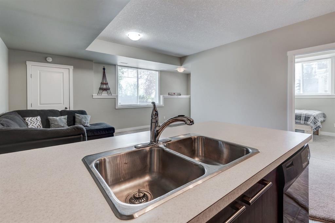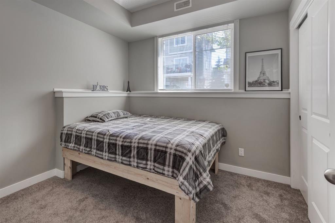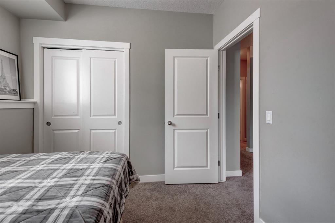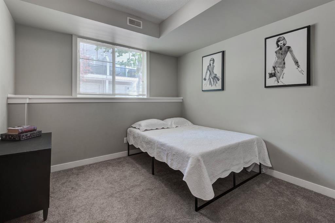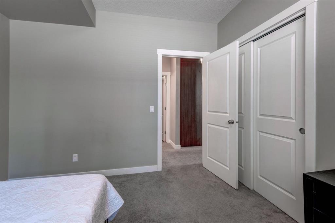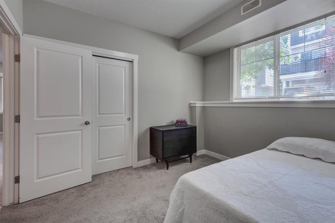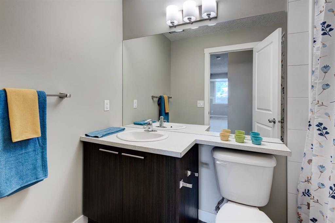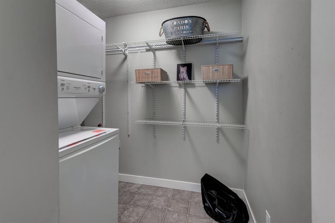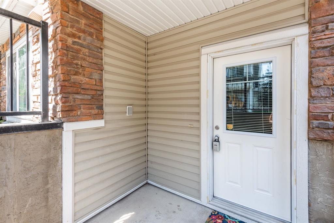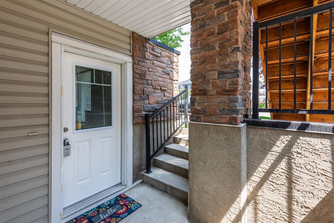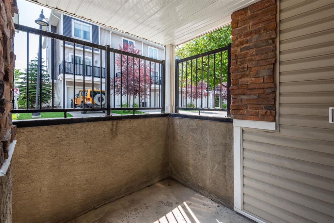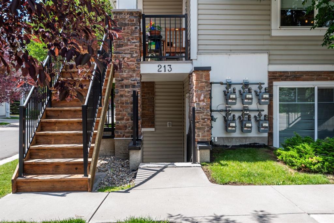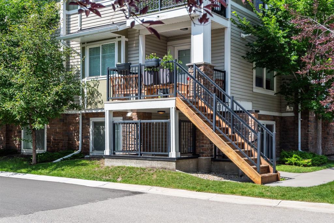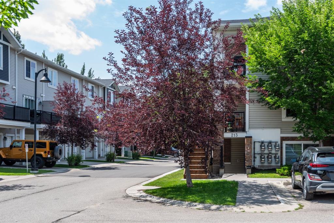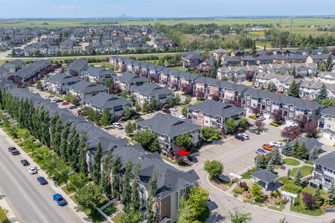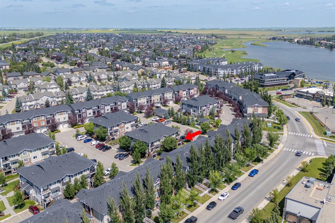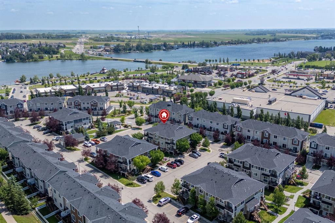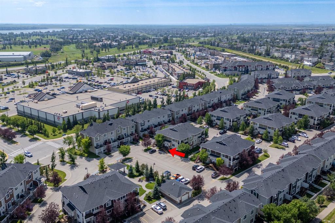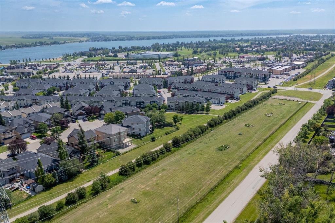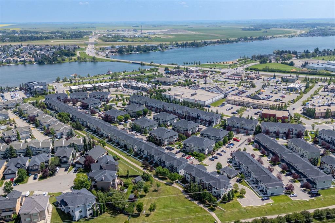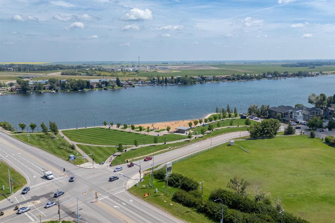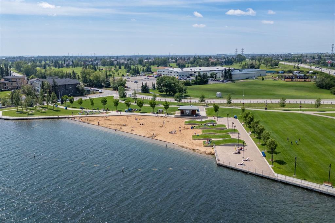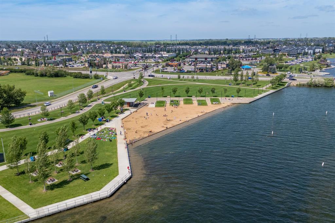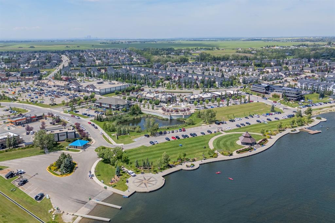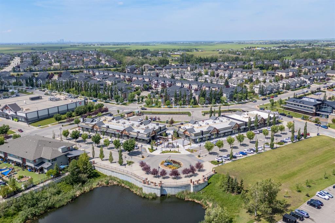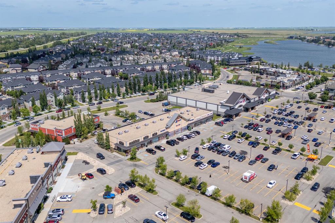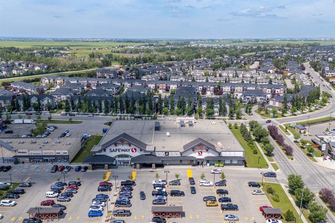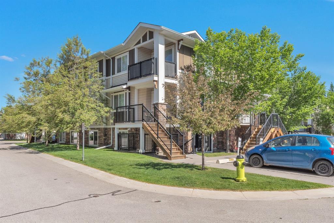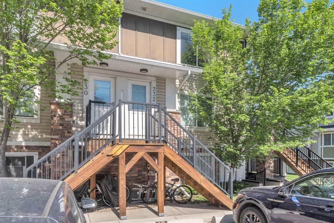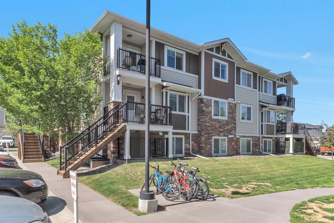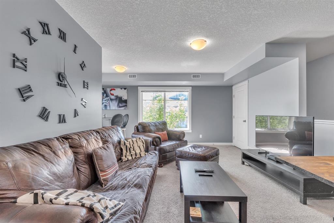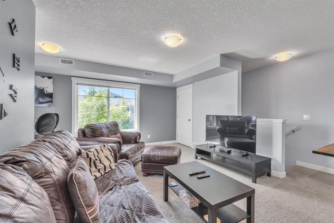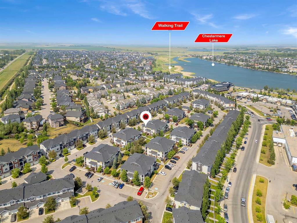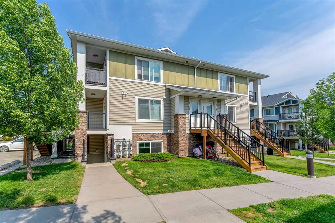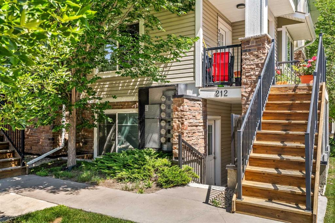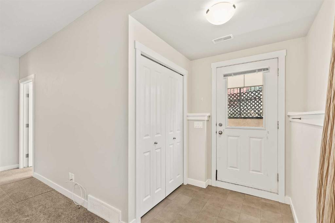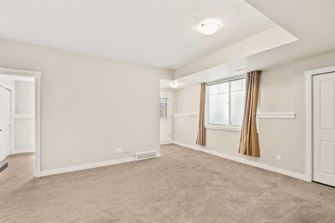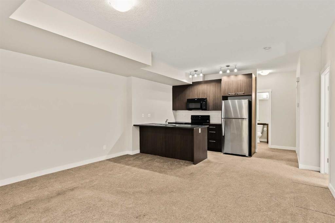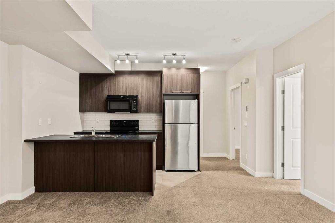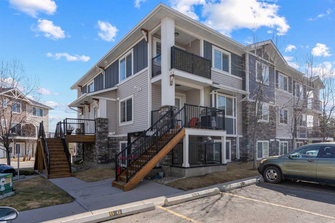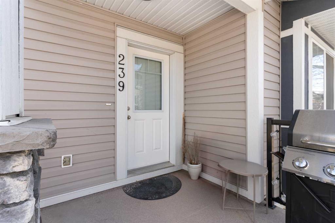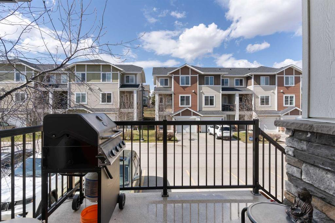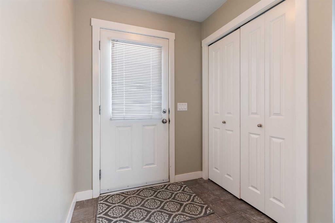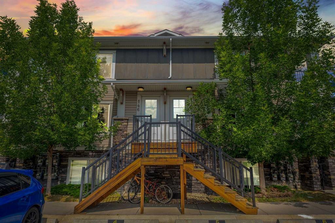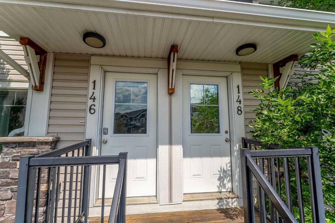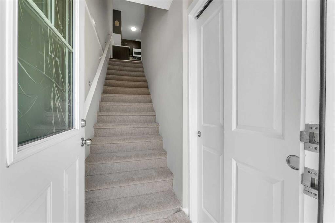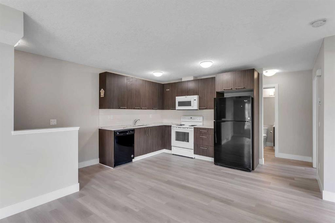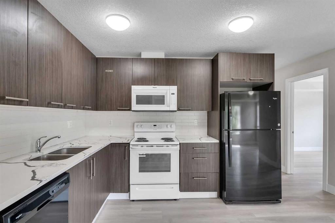213, 300 Marina Drive
Chestermere T1X 0P6
MLS® Number: A2240841
$ 269,900
2
BEDROOMS
1 + 0
BATHROOMS
748
SQUARE FEET
2012
YEAR BUILT
Welcome to Chestermere Station where LOCATION, CONVENIENCE, and LIFESTYLE are just outside your front door. This well maintained 2 bedroom unit is ideal for those with an active lifestyle. It is conveniently located across the street from shopping and amenities. It's a 5 minute walk to John Peake Memorial Park & CHESTERMERE LAKE. Under 5 minutes to take FIDO for a walk to Steve King Memorial Dog park or a 10 minute walk to the Chestermere Off Leash Area. PRAIRIE WATERS ELEMENTARY & ST GABRIEL THE ARCHANGEL SCHOOL. are a modest 10 minute walk from Chestermere Station! Enjoy the extensive pathways and parks throughout the community and saver the rest of the summer days at Chestermere Lake. This bright lower level unit is located directly across from the Gazebo and Greenspace. Enjoy the shade of your cool covered patio area while you grill up a dinner. Or, walk over to the Gazebo and soak up some sunshine. The spacious front foyer ushers you into this open concept unit. Natural light spills through the large windows and illuminates the generous sized living room. The sleek modern kitchen is host to a sizeable peninsula and breakfast bar. A comfortable sized master bedroom with several options for furniture placement. Roomy second bedroom. 4 piece bath. And, a large laundry and storage room. The perfect size to host your bike. The assigned parking stall is just outside the unit with ample visitor parking throughout the complex. This 747 sq ft, 2 bedroom condo offers ample space for the single professional, couple, or roommates. Priced right for first time home buyer or investor with modest condo fees of $211.31/month. Pet friendly with board approval. A short drive to East Hills Shopping and Entertainment. Quick access to 17 Ave or Highway 1. An exceptional location for those working downtown with an approximate 15 minute commute to Rundle Train Station. Contact your favourite realtor today to call this home your own.
| COMMUNITY | Westmere |
| PROPERTY TYPE | Row/Townhouse |
| BUILDING TYPE | Five Plus |
| STYLE | Stacked Townhouse |
| YEAR BUILT | 2012 |
| SQUARE FOOTAGE | 748 |
| BEDROOMS | 2 |
| BATHROOMS | 1.00 |
| BASEMENT | None |
| AMENITIES | |
| APPLIANCES | Dishwasher, Microwave Hood Fan, Refrigerator, Stove(s), Washer/Dryer Stacked, Window Coverings |
| COOLING | None |
| FIREPLACE | N/A |
| FLOORING | Carpet, Linoleum |
| HEATING | Forced Air |
| LAUNDRY | In Unit, Laundry Room |
| LOT FEATURES | Corner Lot, Landscaped |
| PARKING | Assigned, Guest, Stall |
| RESTRICTIONS | Pet Restrictions or Board approval Required |
| ROOF | Asphalt |
| TITLE | Fee Simple |
| BROKER | CIR Realty |
| ROOMS | DIMENSIONS (m) | LEVEL |
|---|---|---|
| Foyer | 5`0" x 5`4" | Main |
| Living Room | 13`5" x 15`2" | Main |
| Kitchen | 8`3" x 9`11" | Main |
| Bedroom | 9`10" x 8`8" | Main |
| Bedroom - Primary | 10`8" x 10`8" | Main |
| 4pc Bathroom | 4`10" x 8`8" | Main |
| Laundry | 8`7" x 7`10" | Main |

