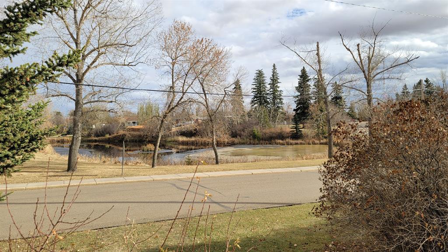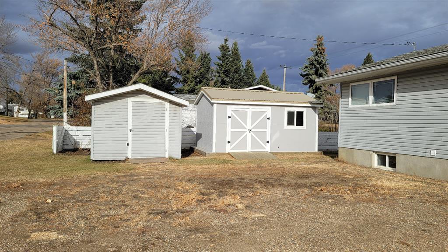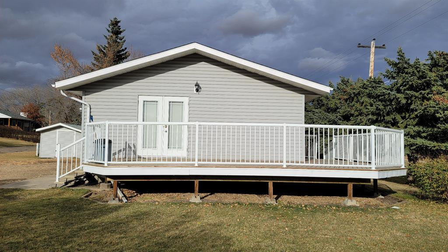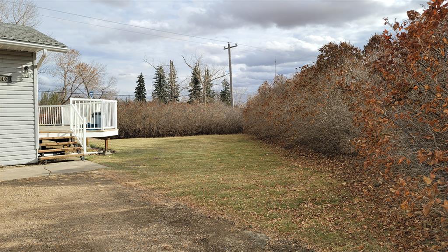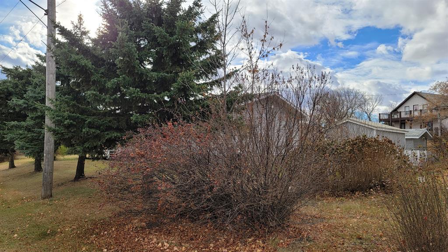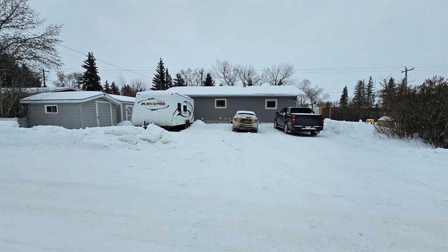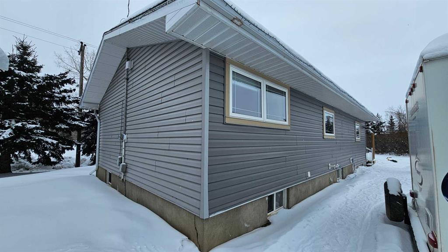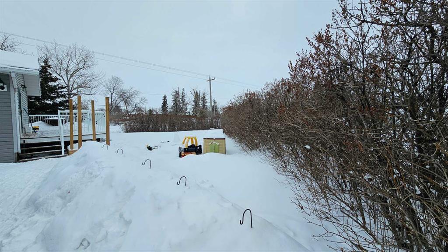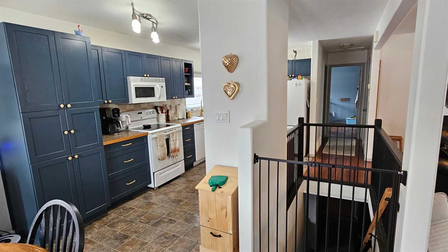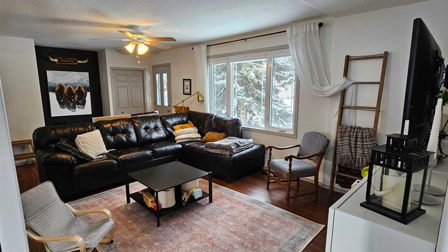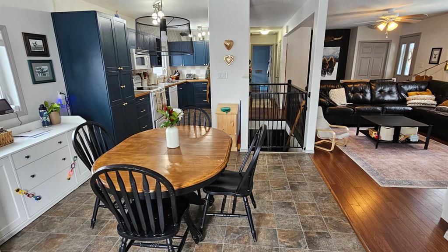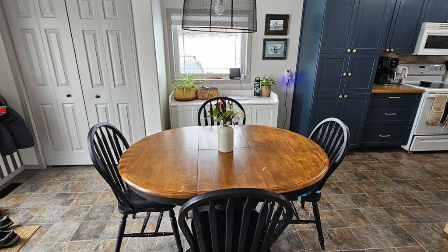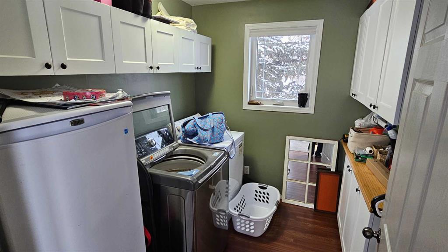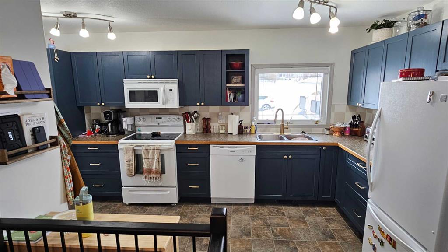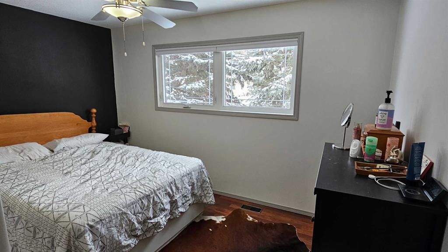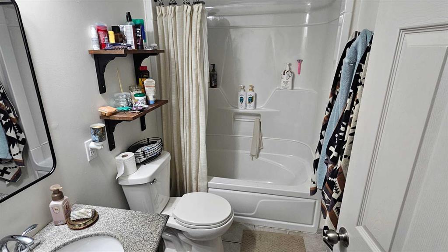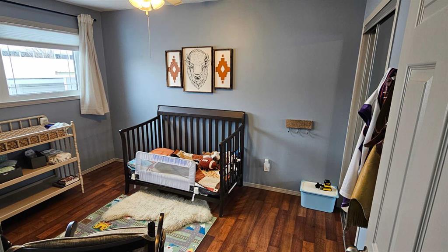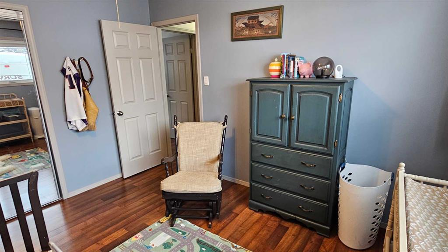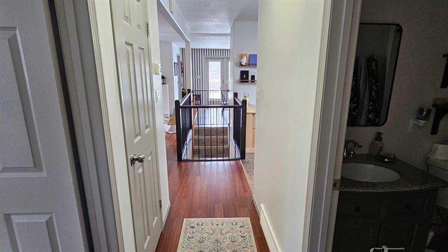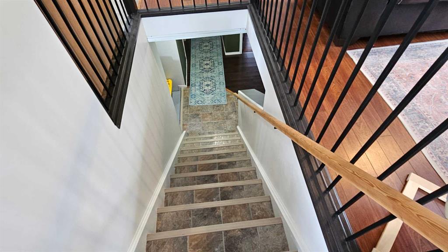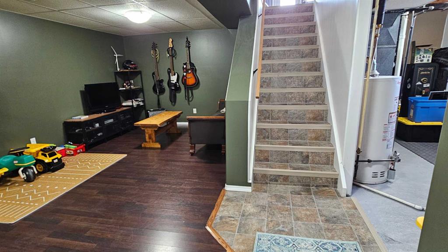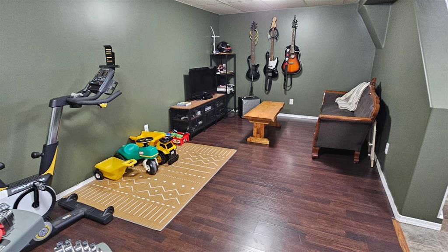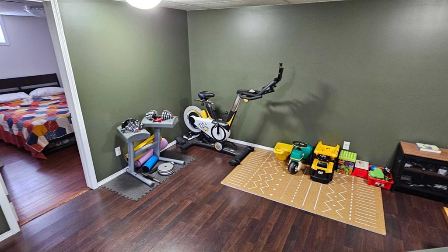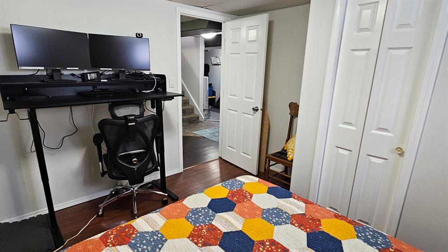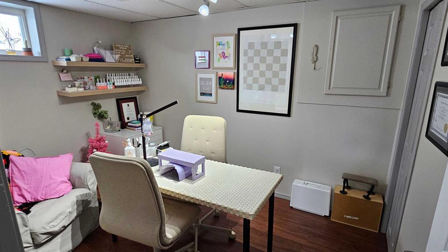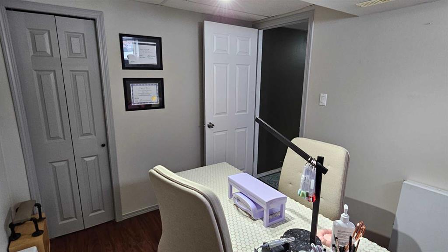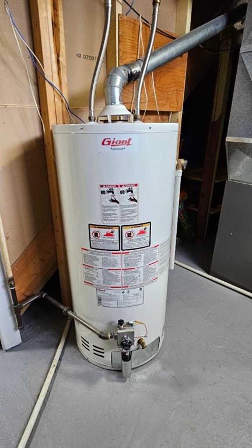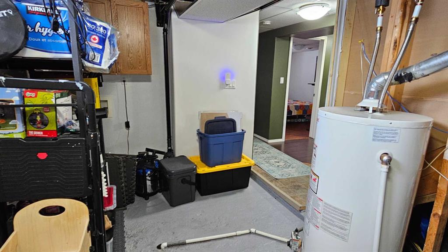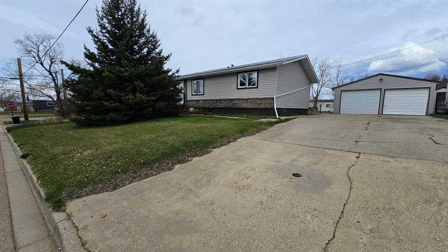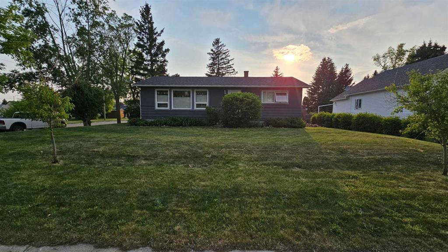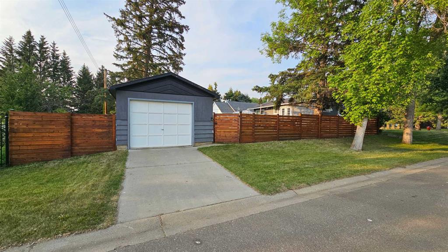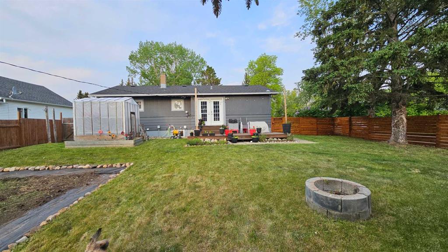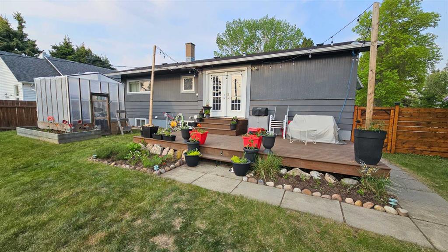$ 230,000
4
BEDROOMS
2 + 0
BATHROOMS
1963
YEAR BUILT
Welcome to Castor, beautifully treed yards and boulevards, winding waterways throughout the town and a large reservoir to boat on. Castor has an abundance of amenities( arena, curling rink, outdoor pool, golf course and clubhouse, lodges and senior housing, ball diamonds, hospital, doctors, two schools, post office, museums(railway, local , and standing elevator) library and community hall.. There are locally owned businesses like heavy construction (cement and gravel) groceries stores(2), drug store, restaurants(2), flower shop, used book store, gym, hair, numerous beauty and wellness shops, plumbers, roofing and construction groups, hardware store, outdoors shop, and banks(2). The roofing was re shingled, laminate flooring installed in one bedroom up and a new dishwasher has been installed a few years ago. This nicely located home at end of the main avenue in Castor has a view of the water way that runs through town. This 4 bedroom, two bathroom which has been recently renovated home sits on the corner and is surrounded by a tall hedge to the south and east giving it some privacy. The upgrades in the past are new windows, new flooring, new roof, new siding, new kitchen, new fixtures, bathroom renovations, drop ceiling down, new flooring and painted in 2024 , throughout. Recently there has been a new HE furnace added, main floor laundry installed in the old office space and new decking boards. Outside just off the kitchen and also used as the main entrance is a 385 sq ft wrap around deck with aluminum rails. Outside is the handy work shop and a storage shed for the lawn equipment to stay out of the elements. This unit is ideal for those that need all amenities on the main floor while having the extra space in the basement and room outside for the you to enjoy.
| COMMUNITY | |
| PROPERTY TYPE | Detached |
| BUILDING TYPE | House |
| STYLE | Bungalow |
| YEAR BUILT | 1963 |
| SQUARE FOOTAGE | 1,056 |
| BEDROOMS | 4 |
| BATHROOMS | 2.00 |
| BASEMENT | Full, Partially Finished |
| AMENITIES | |
| APPLIANCES | Dishwasher, Dryer, Garburator, Microwave Hood Fan, Refrigerator, Stove(s), Washer, Window Coverings |
| COOLING | None |
| FIREPLACE | N/A |
| FLOORING | Ceramic Tile, Laminate, Linoleum |
| HEATING | High Efficiency, Forced Air, Natural Gas |
| LAUNDRY | Lower Level, Main Level |
| LOT FEATURES | Back Yard, Corner Lot, Few Trees, Irregular Lot, Landscaped, Lawn, Views |
| PARKING | Off Street |
| RESTRICTIONS | None Known |
| ROOF | Asphalt Shingle |
| TITLE | Fee Simple |
| BROKER | Sutton Landmark Realty |
| ROOMS | DIMENSIONS (m) | LEVEL |
|---|---|---|
| Bedroom | 11`0" x 8`6" | Lower |
| Bedroom | 12`0" x 8`0" | Lower |
| 4pc Bathroom | Lower | |
| Family Room | 10`0" x 17`6" | Lower |
| 4pc Bathroom | 0`0" x 0`0" | Main |
| Living Room | 21`0" x 11`6" | Main |
| Kitchen | 16`6" x 8`6" | Main |
| Laundry | 11`6" x 7`0" | Main |
| Dining Room | 12`0" x 11`10" | Main |
| Bedroom - Primary | 9`6" x 12`0" | Main |
| Bedroom | 8`6" x 13`0" | Main |


