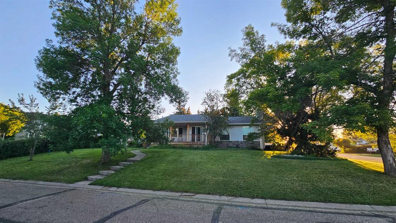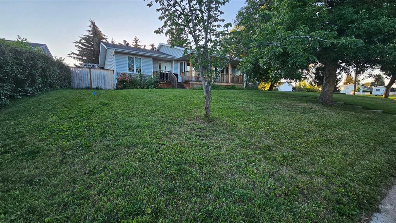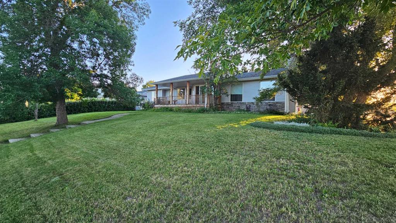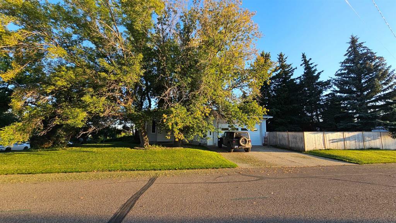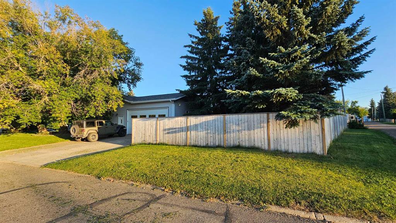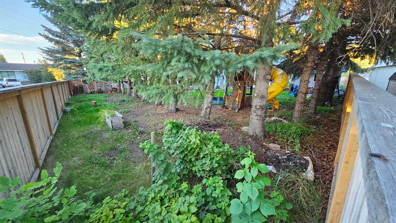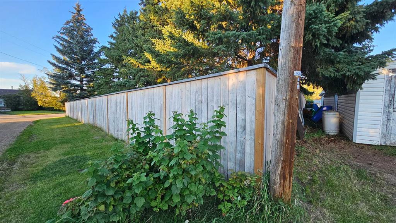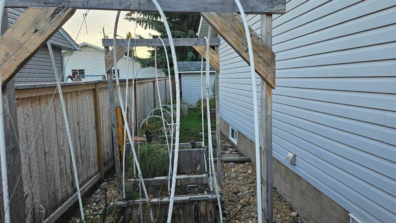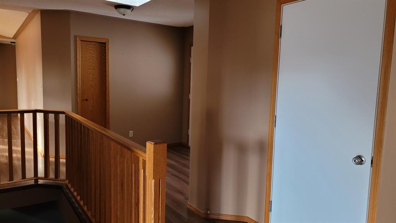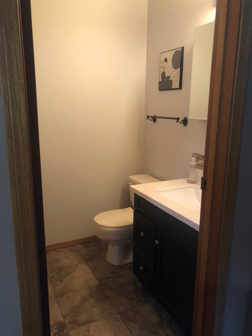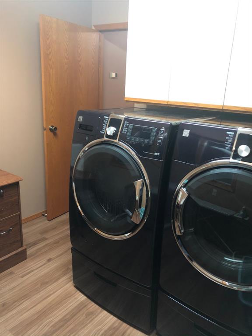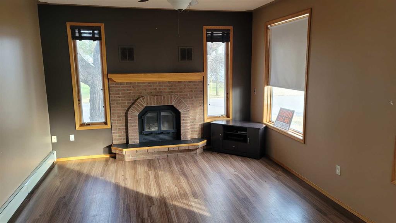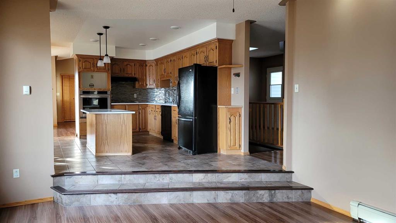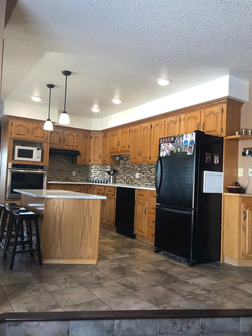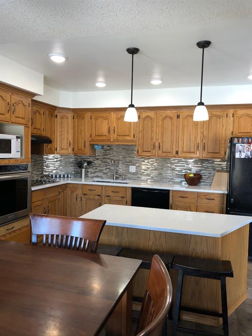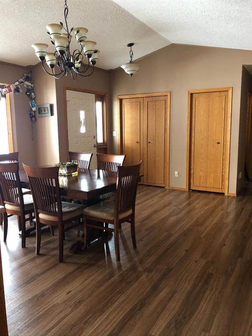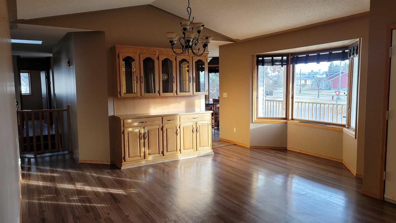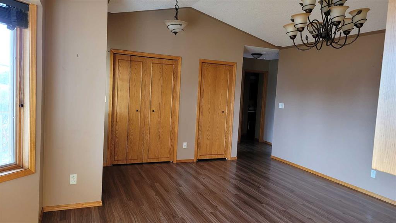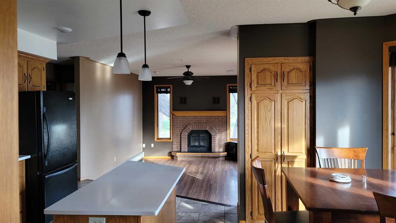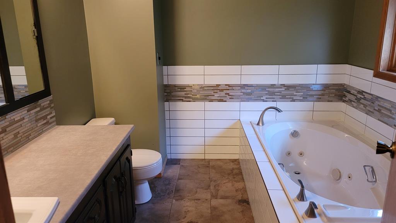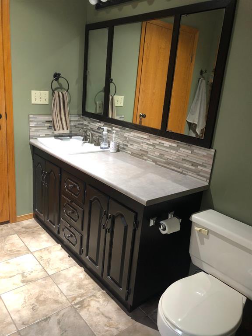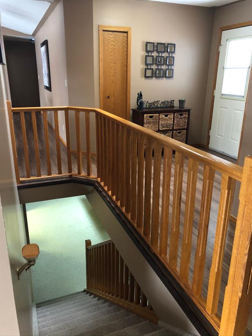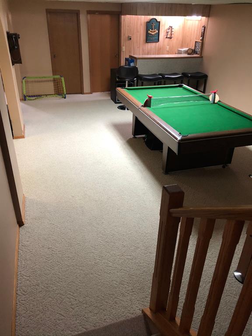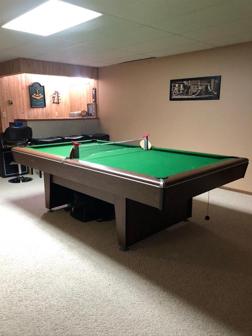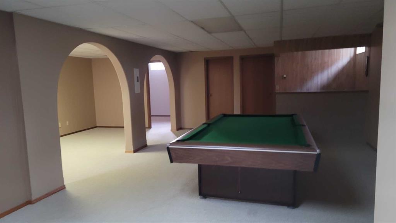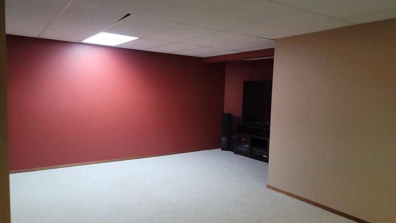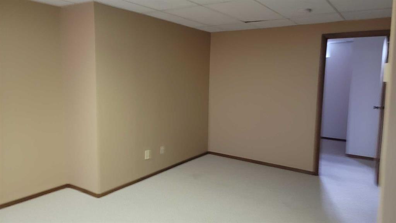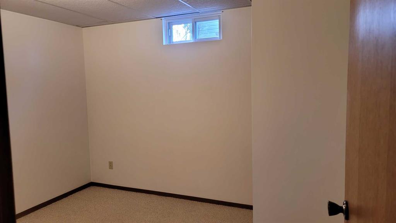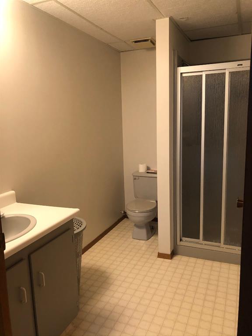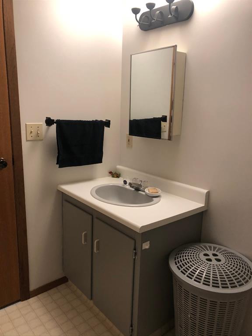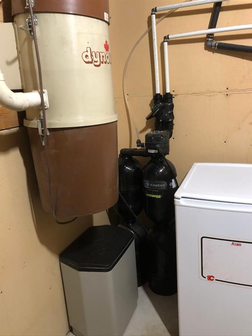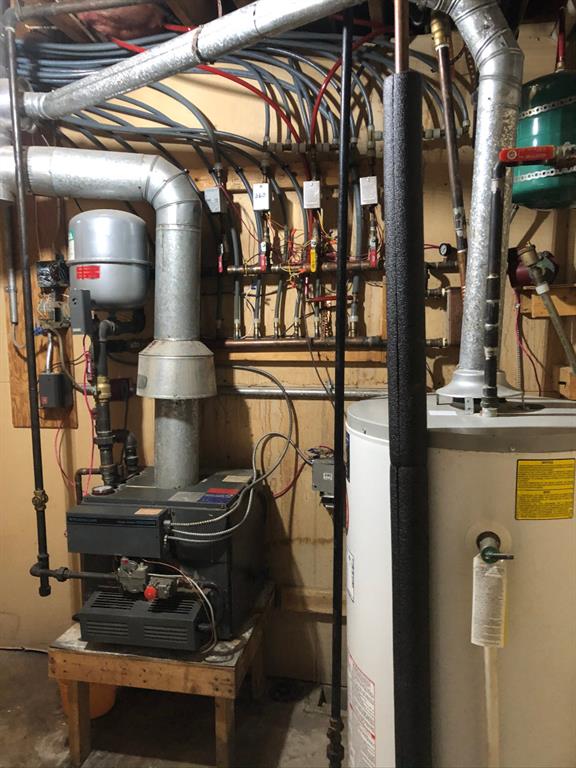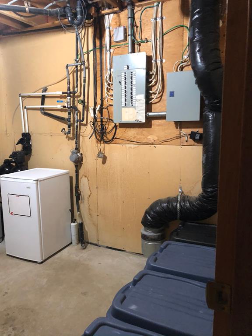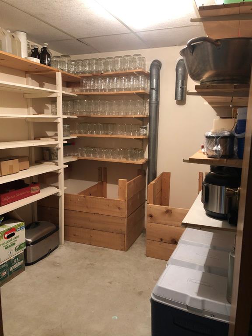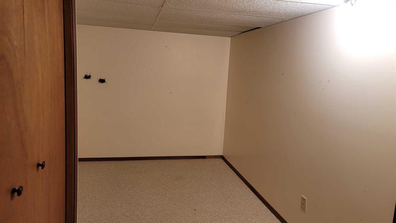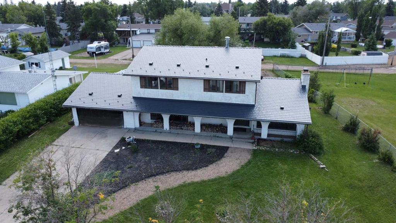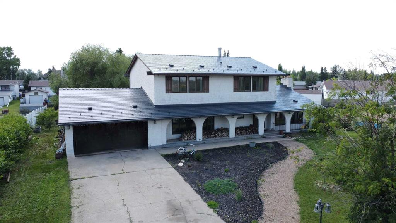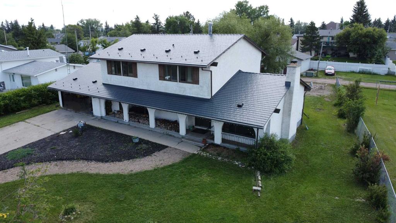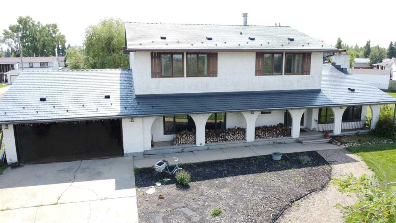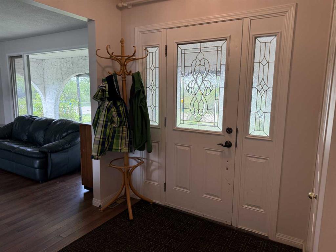$ 350,000
3
BEDROOMS
3 + 1
BATHROOMS
1,576
SQUARE FEET
1987
YEAR BUILT
Executive style home on a corner lot in a quiet area of Castor, this 1576 sq ft bungalow shows the attribute of craftsmanship when built in 1987. There are two bedrooms up along with two bathrooms and an en suite. There is main floor laundry room just off the garage entry, with ample storage space in the closets by the rear door that goes to the rear deck. The updated kitchen has granite counter tops, newer appliances, pot and pendant lighting, newer flooring throughout the upstairs, updated fixtures, newer backsplash and newer shingles in the last 8 to 10 years. The en suite has been updated as well. The spacious sunken living room has a nice brick faced wood burning fireplace and is open to the kitchen area for all to see . The kitchen has a small dinning area that is near the patio doors out onto the front deck, with the formal dining area off the kitchen towards the bedrooms. Both the covered front veranda and rear decks have been redone in the past, along with the installation of a single large garage door with opener. You can enter the home either through the front door, front patio doors, rear door, rear door and side door in garage and you can go to the basement through the garage. The home is heated with a boiler, radiant heat throughout the upper floor, floor heat in basement, garage has in floor and there are a couple more runs in the upper bedroom and living room. The PWF wood foundation walls are dry walled and finished in the basement with many rooms, for example, a large recreation room complete with wet bar and pool table, the family room that is the area for watching TV, and enough storage space in the other two rooms(no windows) to accommodate your possessions, complete with a cold room also. The heated double garage is roomy enough for both vehicles and extra room for more toys or even garden equipment. The rear deck looks onto the backyard and is surrounded by very mature pine trees. There is an underground sprinkler system that was installed when built and a small shed to put your yard equipment in. The yard is fully fenced in the backyard. This property is waiting for the next family, couple or even a single person who appreciates the true value of this beautiful home.
| COMMUNITY | |
| PROPERTY TYPE | Detached |
| BUILDING TYPE | House |
| STYLE | Bungalow |
| YEAR BUILT | 1987 |
| SQUARE FOOTAGE | 1,576 |
| BEDROOMS | 3 |
| BATHROOMS | 4.00 |
| BASEMENT | Finished, Full |
| AMENITIES | |
| APPLIANCES | Built-In Oven, Dishwasher, Dryer, Electric Cooktop, Garage Control(s), Garburator, Range Hood, Refrigerator, Stove(s), Washer, Window Coverings |
| COOLING | None |
| FIREPLACE | Glass Doors, Living Room, Wood Burning |
| FLOORING | Carpet, Ceramic Tile, Laminate |
| HEATING | Baseboard, Boiler, In Floor, Natural Gas, Radiant, Wood, Zoned |
| LAUNDRY | Laundry Room, Main Level |
| LOT FEATURES | Back Lane, Back Yard, Corner Lot, Irregular Lot, Landscaped, Many Trees, Underground Sprinklers |
| PARKING | Concrete Driveway, Double Garage Attached, Garage Door Opener, Garage Faces Side, Heated Garage, Insulated, Off Street, Parking Pad |
| RESTRICTIONS | None Known |
| ROOF | Asphalt Shingle |
| TITLE | Fee Simple |
| BROKER | Sutton Landmark Realty |
| ROOMS | DIMENSIONS (m) | LEVEL |
|---|---|---|
| Storage | 7`10" x 12`10" | Basement |
| Storage | 11`9" x 12`10" | Basement |
| Cold Room/Cellar | 7`4" x 8`3" | Basement |
| Game Room | 15`4" x 20`10" | Basement |
| Family Room | 11`1" x 30`7" | Basement |
| Bedroom | 8`10" x 9`3" | Basement |
| 3pc Bathroom | Basement | |
| Laundry | 8`7" x 7`10" | Main |
| 2pc Bathroom | 0`0" x 0`0" | Main |
| Kitchen With Eating Area | 16`7" x 13`2" | Main |
| Dining Room | 12`11" x 16`9" | Main |
| Bedroom | 9`6" x 11`1" | Main |
| 4pc Bathroom | 0`0" x 0`0" | Main |
| Bedroom - Primary | 12`0" x 13`9" | Main |
| 3pc Ensuite bath | 0`0" x 0`0" | Main |
| Entrance | 8`6" x 7`8" | Main |

