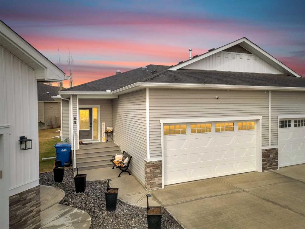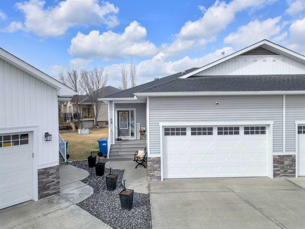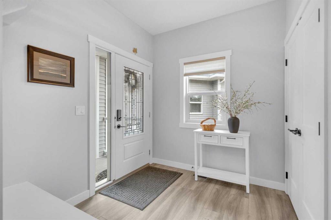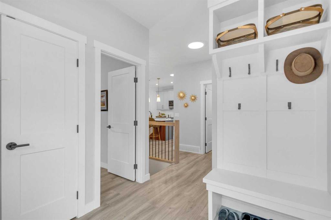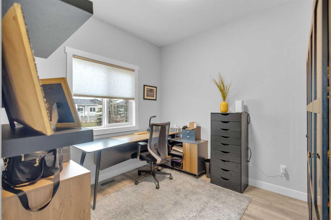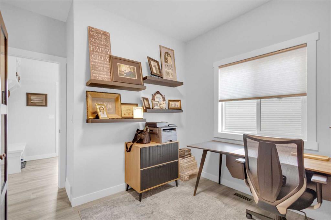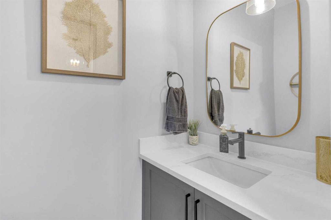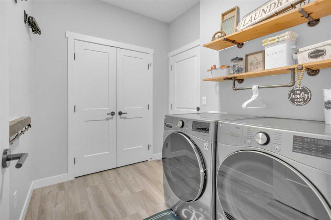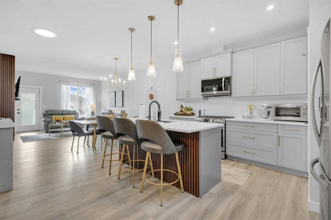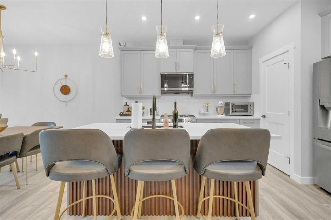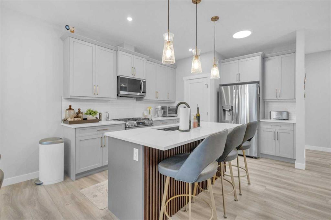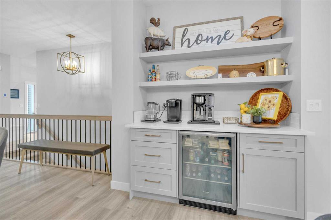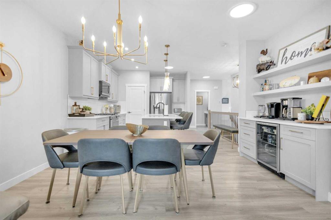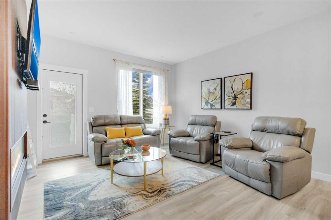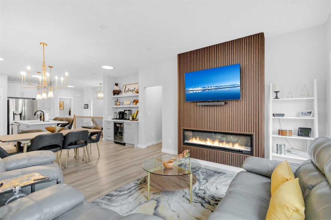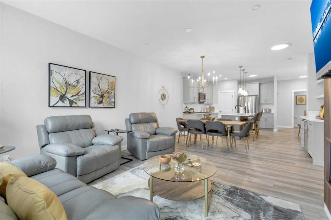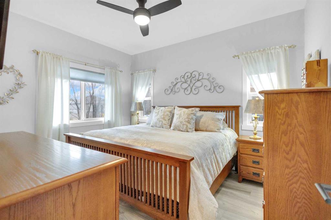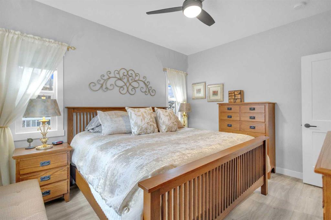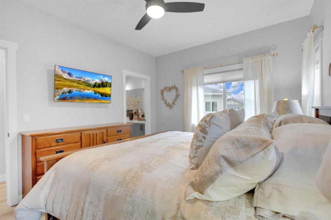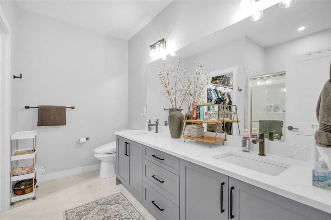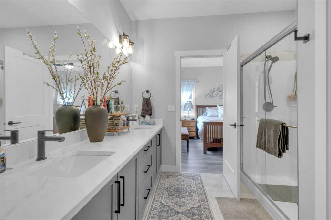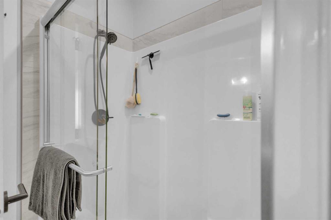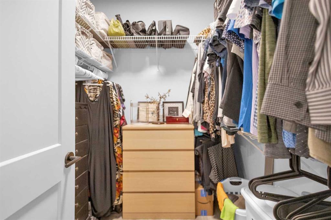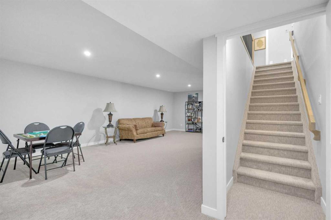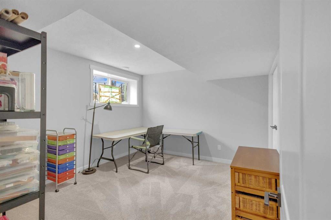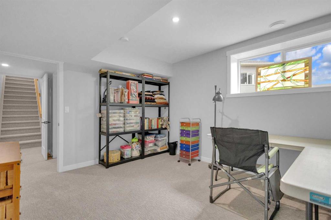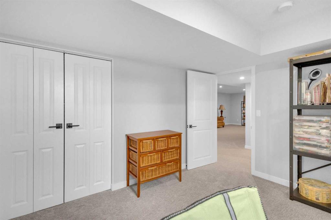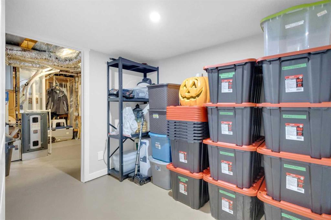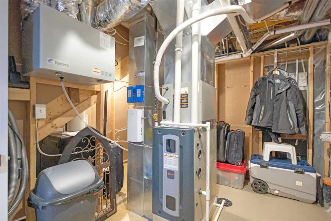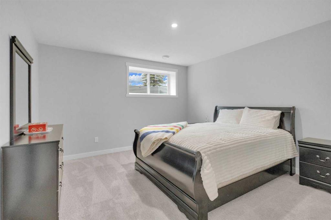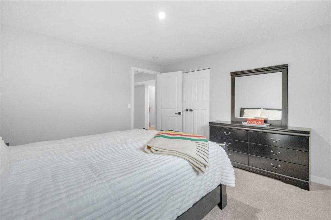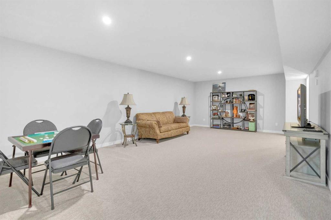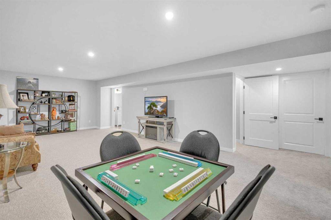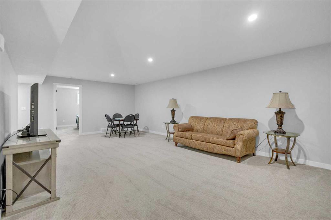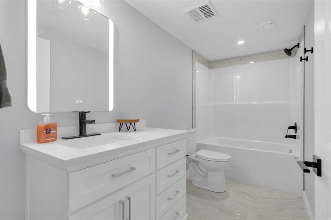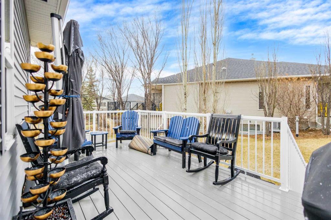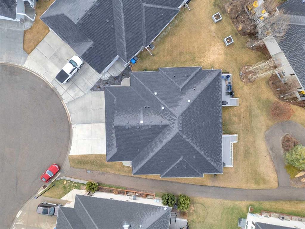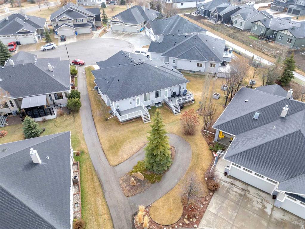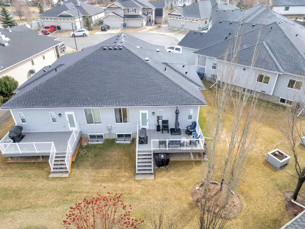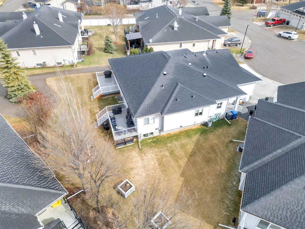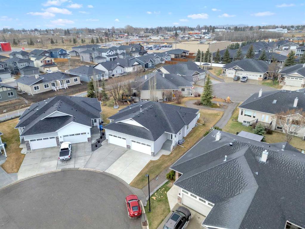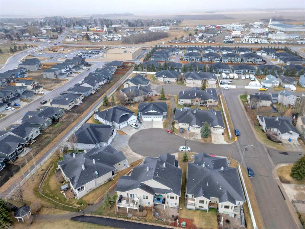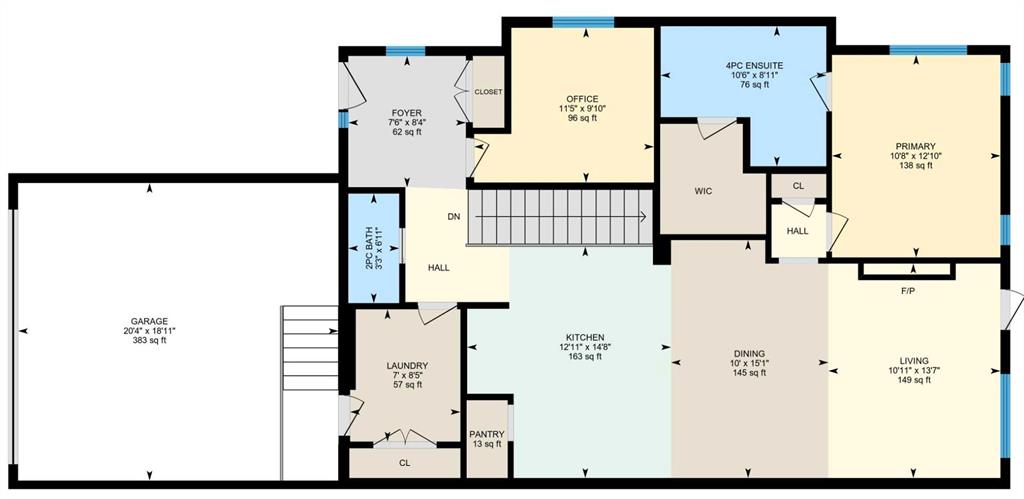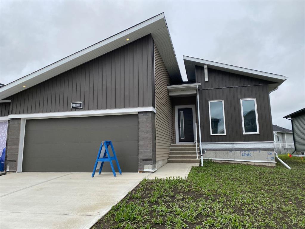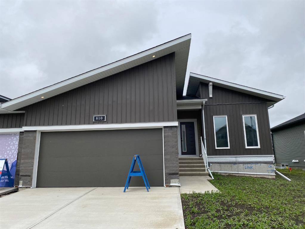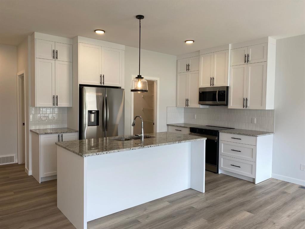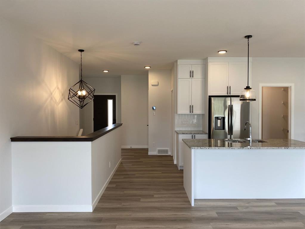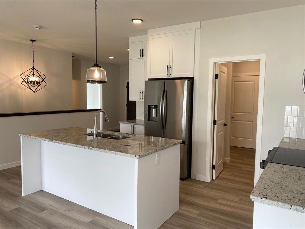$ 560,000
4
BEDROOMS
2 + 1
BATHROOMS
2023
YEAR BUILT
Located in the quiet 50+ community of Villas at Stonebridge Glen, this well-appointed duplex offers a rare blend of comfort, space, and smart home convenience in a friendly 27-unit bare land condominium. With 4 bedrooms and 3 bathrooms — including a large 4-piece ensuite, a second 4-piece bathroom in the basement, and a 2-piece powder room on the main floor—this home was thoughtfully designed for everyday living and easy entertaining. The open-concept main level features a modern kitchen with quartz countertops, a large pantry, dual Silstone sink, and LG stainless steel appliances including a 5-burner gas stove with convection, air fryer, and bread proofer settings, and a water/ice dispenser in the fridge. A central coffee bar with custom beverage fridge adds more everyday luxury. The living room is anchored by an electric fireplace on a sleek wood feature wall with a mounted TV bracket above. Three suntubes are spread throughout the main level for abundant daylight — and two can be softly lit in the evenings. The primary bedroom fits a king-size bed and includes a walk-in closet and large private ensuite. A second bedroom on the main floor is currently used as a home office. Downstairs features two more generous bedrooms, a spacious family room, full bathroom, and ample storage space. Smart home controls manage the A/C, dual-zone furnace, fridge, oven, front door camera, and garage door. The heated garage is drywalled, painted, and includes shelving. There are composite decks front and rear, with the rear deck overlooking a private, irregular-shaped yard. Snow shoveling and lawn care are covered in the condo fees — making this home perfect for snowbirds or anyone who wants to lock up and go with peace of mind. And is you're a golfer, you'll find the Carstairs Community Golf Club just down the street a kilometer away. Carstairs offers just the right mix of small-town charm and modern convenience—with downtown Calgary just 45 minutes away when city life calls.
| COMMUNITY | |
| PROPERTY TYPE | Semi Detached (Half Duplex) |
| BUILDING TYPE | Duplex |
| STYLE | Side by Side, Bungalow |
| YEAR BUILT | 2023 |
| SQUARE FOOTAGE | 1,237 |
| BEDROOMS | 4 |
| BATHROOMS | 3.00 |
| BASEMENT | Finished, Full |
| AMENITIES | |
| APPLIANCES | Bar Fridge, Central Air Conditioner, ENERGY STAR Qualified Appliances, ENERGY STAR Qualified Dishwasher, ENERGY STAR Qualified Dryer, ENERGY STAR Qualified Refrigerator, ENERGY STAR Qualified Washer, Garage Control(s), Gas Range, Gas Water Heater, Microwave Hood Fan |
| COOLING | Central Air |
| FIREPLACE | Electric |
| FLOORING | Carpet, Tile, Vinyl Plank |
| HEATING | ENERGY STAR Qualified Equipment, Fireplace Insert, Forced Air |
| LAUNDRY | Laundry Room, Main Level |
| LOT FEATURES | Cul-De-Sac, Greenbelt, Irregular Lot, Lawn |
| PARKING | Double Garage Attached |
| RESTRICTIONS | Adult Living, Pet Restrictions or Board approval Required, Pets Allowed, Restrictive Covenant, Utility Right Of Way |
| ROOF | Asphalt Shingle |
| TITLE | Fee Simple |
| BROKER | Coldwell Banker Ontrack Realty |
| ROOMS | DIMENSIONS (m) | LEVEL |
|---|---|---|
| 4pc Bathroom | 11`2" x 4`10" | Basement |
| Bedroom | 12`3" x 12`6" | Basement |
| Bedroom | 11`1" x 12`6" | Basement |
| Game Room | 18`5" x 26`11" | Basement |
| Storage | 7`3" x 9`1" | Basement |
| Furnace/Utility Room | 7`5" x 12`3" | Basement |
| 2pc Bathroom | 6`11" x 3`3" | Main |
| 4pc Ensuite bath | 8`11" x 10`6" | Main |
| Dining Room | 15`1" x 10`0" | Main |
| Foyer | 8`4" x 7`6" | Main |
| Kitchen | 14`8" x 12`11" | Main |
| Laundry | 8`5" x 7`0" | Main |
| Living Room | 13`7" x 10`11" | Main |
| Bedroom | 9`10" x 11`5" | Main |
| Bedroom - Primary | 12`10" x 10`8" | Main |

