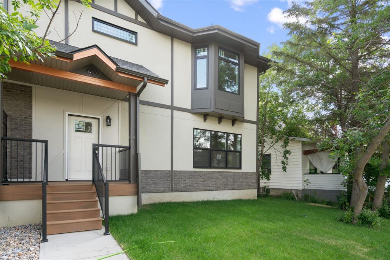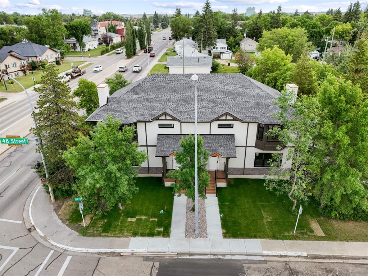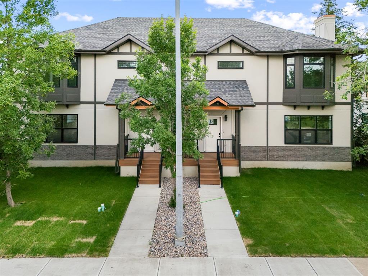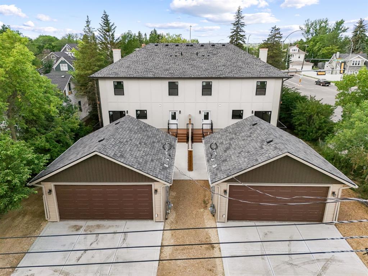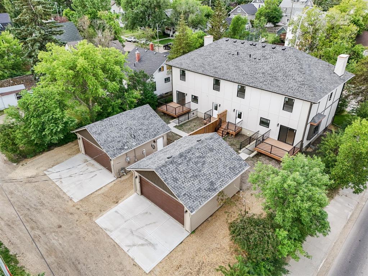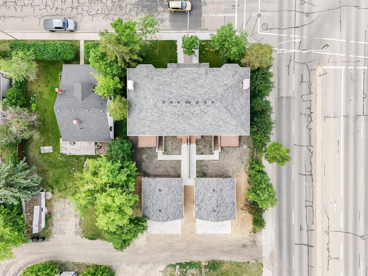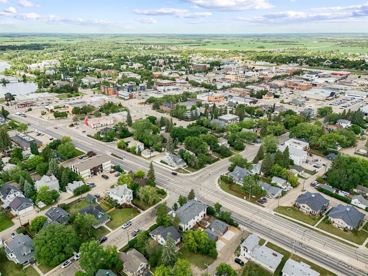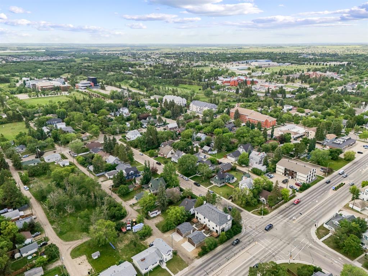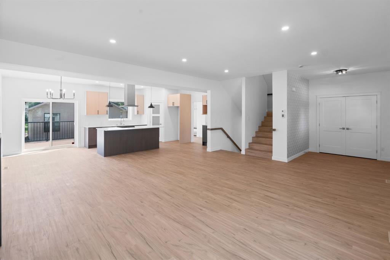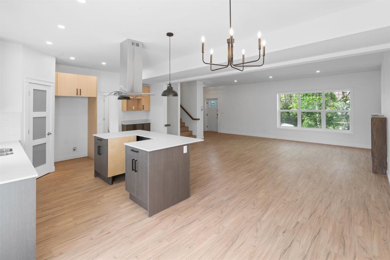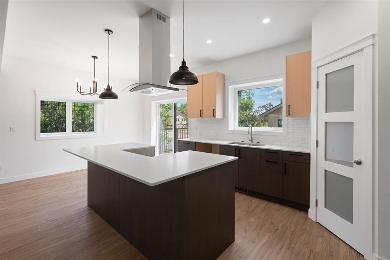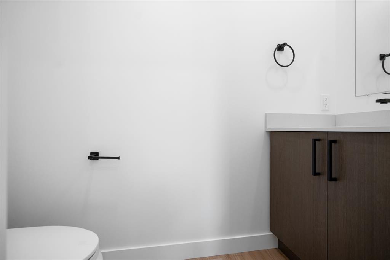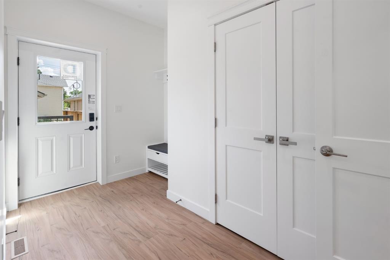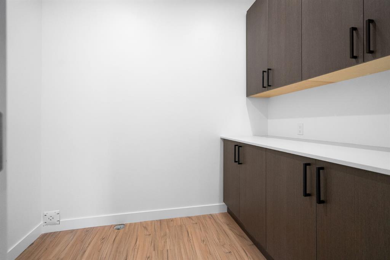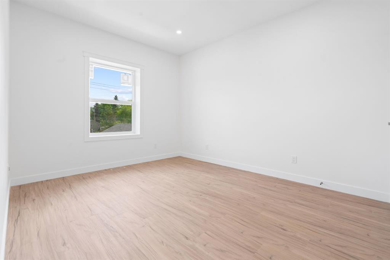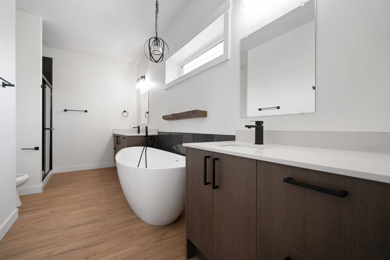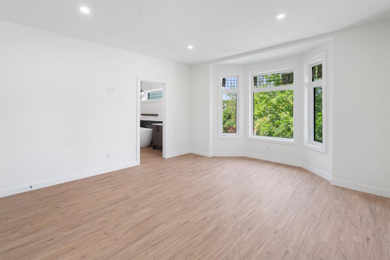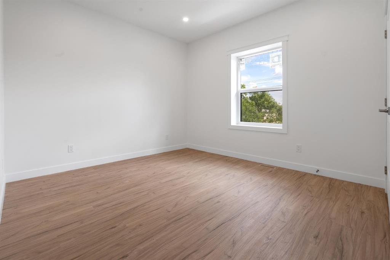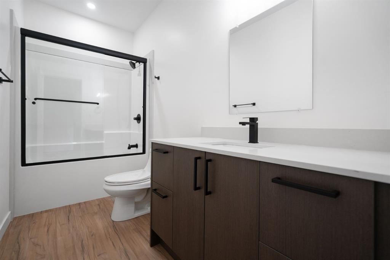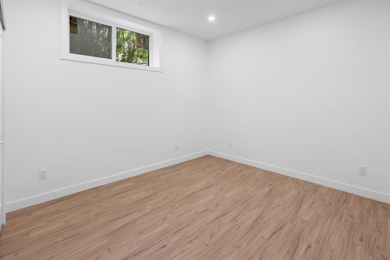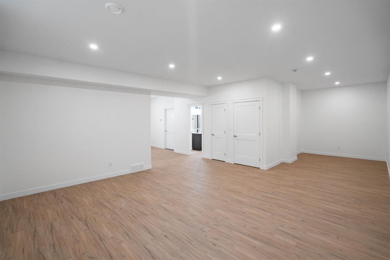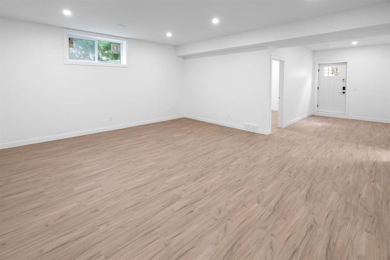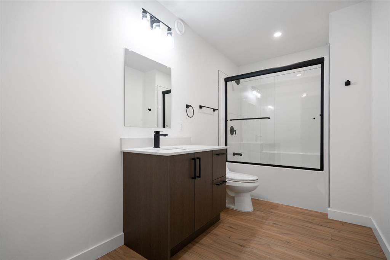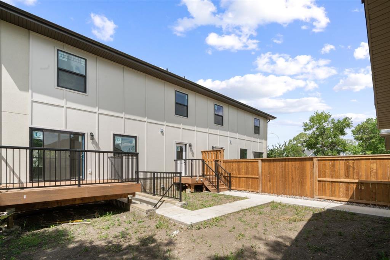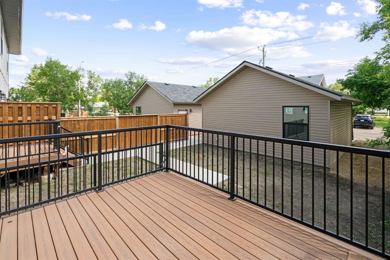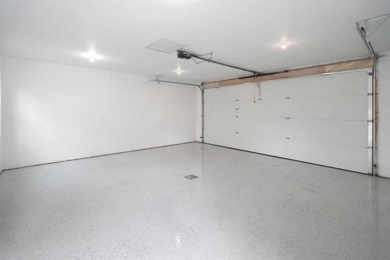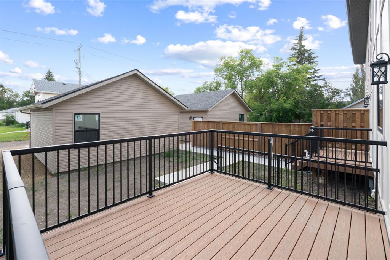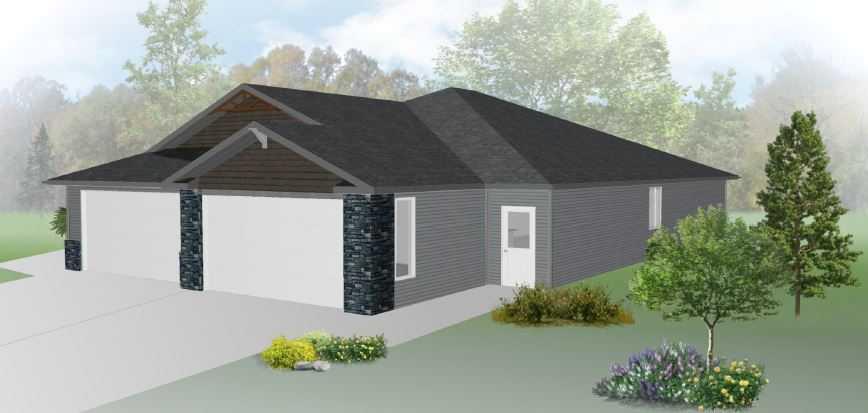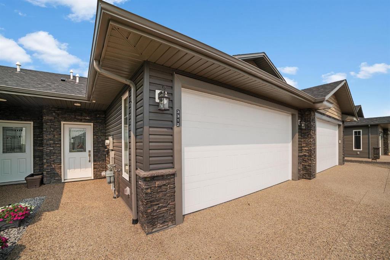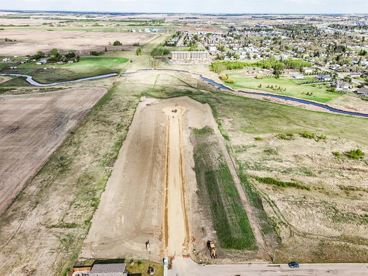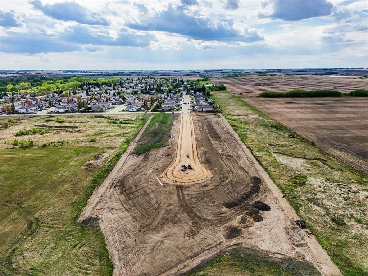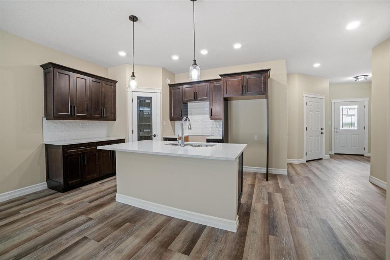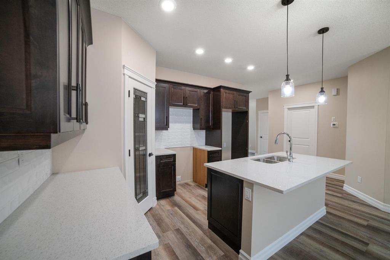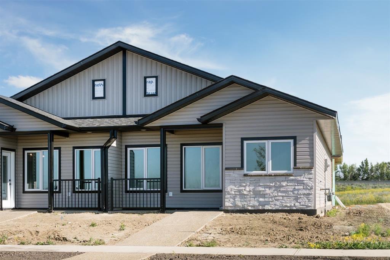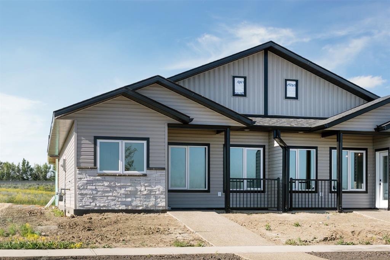4723 48 Street
Camrose T4V 1L2
MLS® Number: A2236561
$ 532,000
4
BEDROOMS
3 + 1
BATHROOMS
2,024
SQUARE FEET
2022
YEAR BUILT
Nestled within the charming historic district of Camrose, this stunning BRAND NEW custom-built heritage-style home seamlessly blends timeless craftsmanship with modern amenities. Crafted with attention to detail, the residence features classic architectural elements such as decorative brickwork. This OVERSIZED two-storey duplex features a spacious and open side layout with a fully finished basement that has a separate entrance. You'll find durable vinyl plank flooring and modern and elegant finishings throughout every room of this 2000+sq.ft home. The chefs and functional kitchen has a large island with a hood vent, walk-in pantry, soft-close cabinets, and quartz counters. You will love the large dining area that extends to the back deck through sliding doors. To complete the main level is a cozy living room and a handy 2pc bathroom. The upper level is home to 3 bedrooms, laundry and 2 full bathrooms. The primary bedroom presents a luxurious 5pc ensuite with double vanities and a soaker tub. The lower level is finished with a separate entrance. Other features include; large three-pane windows, on-demand water systems and HRV units for optimal efficiency, Telus fibre optic ready, home is built with ICF construction reaching the roof, including a parti wall for enhanced insulation and soundproofing. Exterior finishes feature eye-catching acrylic stucco and Hardie cement panels. The heated garages boast in-floor heat, drains, and oversized doors (18x8) for convenience, along with a finished interior and flooring. An additional gravel parking space accommodates a third vehicle or RV. Surrounded by mature trees and preserved heritage structures, this home not only offers a unique living experience but also contributes to the area's enduring character and charm., Situated conveniently close to downtown Camrose and the University of Alberta for easy access to amenities and education.
| COMMUNITY | Downtown Camrose |
| PROPERTY TYPE | Semi Detached (Half Duplex) |
| BUILDING TYPE | Duplex |
| STYLE | 2 Storey, Side by Side |
| YEAR BUILT | 2022 |
| SQUARE FOOTAGE | 2,024 |
| BEDROOMS | 4 |
| BATHROOMS | 4.00 |
| BASEMENT | Full, Suite |
| AMENITIES | |
| APPLIANCES | None |
| COOLING | None |
| FIREPLACE | N/A |
| FLOORING | Vinyl Plank |
| HEATING | Forced Air |
| LAUNDRY | Upper Level |
| LOT FEATURES | Back Lane, Back Yard, Front Yard, See Remarks, Treed |
| PARKING | Alley Access, Double Garage Detached, Heated Garage, Oversized, RV Access/Parking |
| RESTRICTIONS | None Known |
| ROOF | Asphalt Shingle |
| TITLE | Fee Simple |
| BROKER | CIR Realty |
| ROOMS | DIMENSIONS (m) | LEVEL |
|---|---|---|
| Bedroom | 11`6" x 11`0" | Lower |
| 3pc Bathroom | Lower | |
| Living Room | 18`6" x 15`11" | Main |
| Kitchen With Eating Area | 19`0" x 14`0" | Main |
| 2pc Bathroom | Main | |
| Bedroom - Primary | 14`0" x 14`6" | Upper |
| 4pc Ensuite bath | 0`0" x 0`0" | Upper |
| Bedroom | 10`5" x 12`6" | Upper |
| Bedroom | 11`9" x 11`0" | Upper |
| 4pc Bathroom | Upper | |
| Laundry | 8`0" x 5`10" | Upper |

