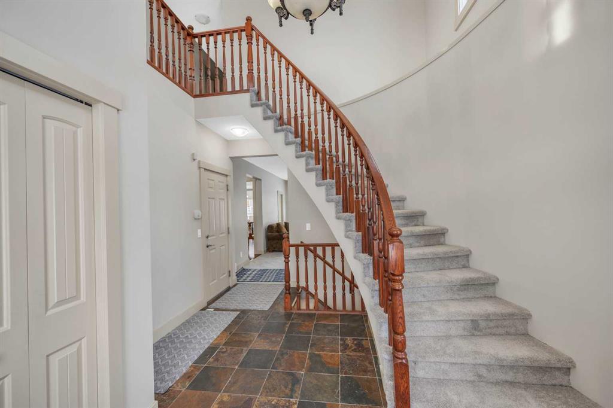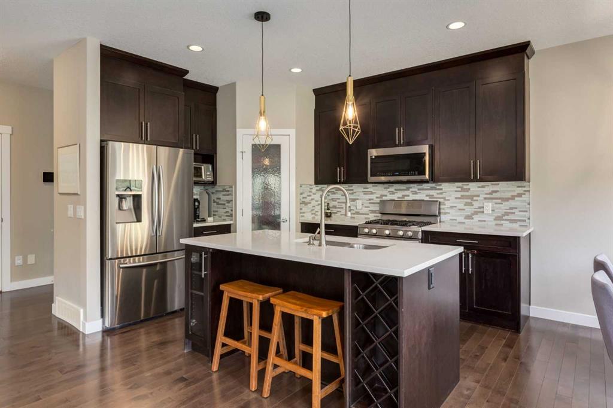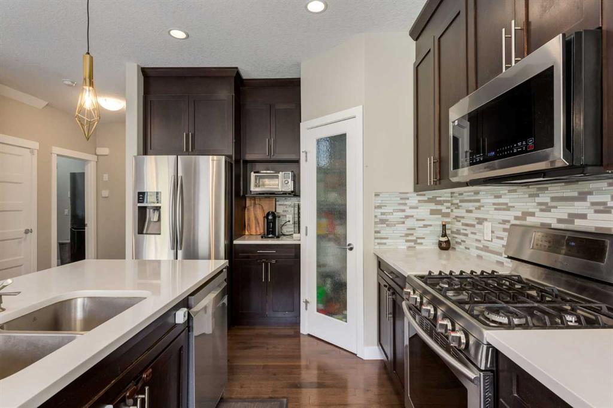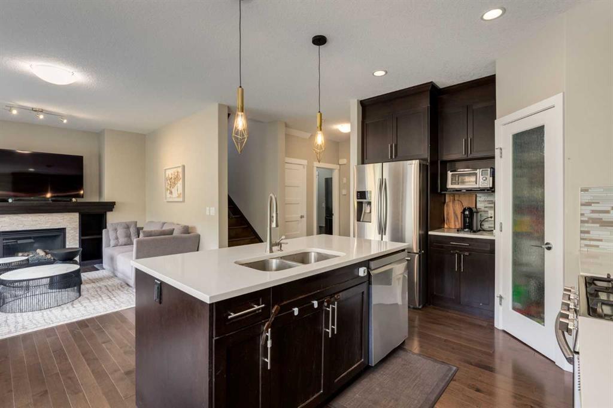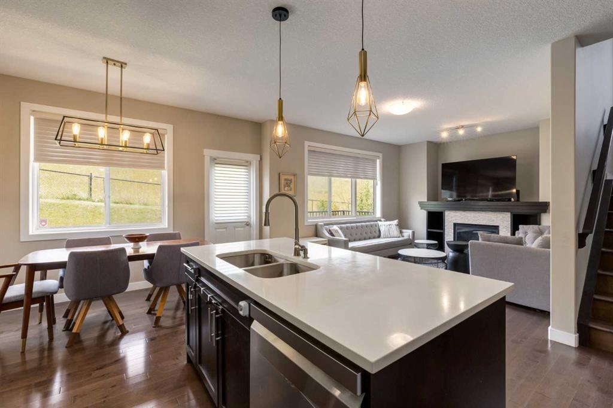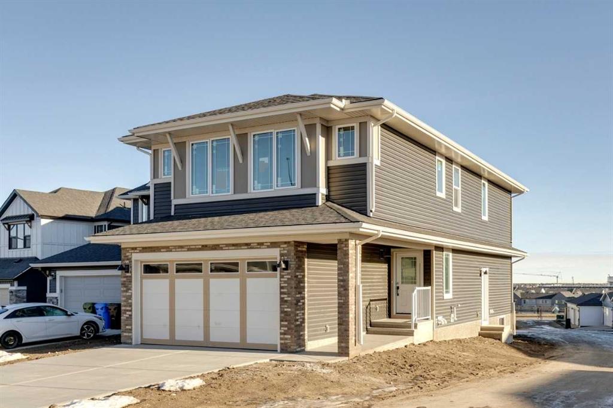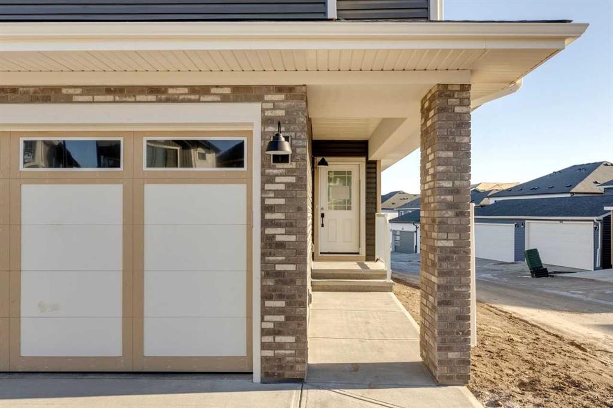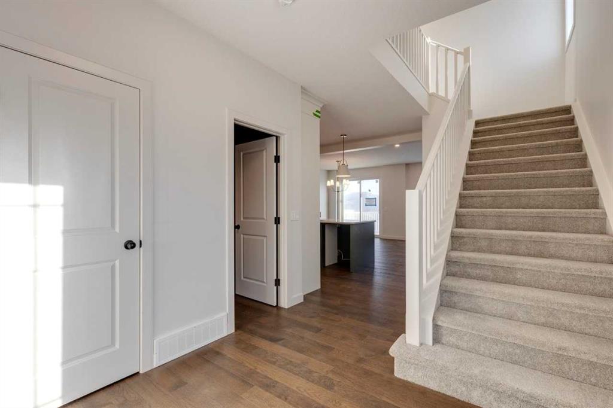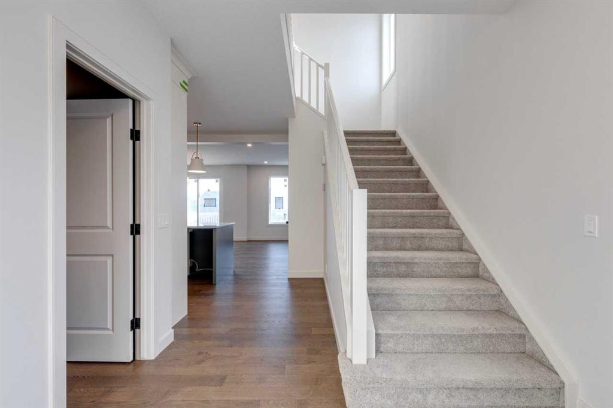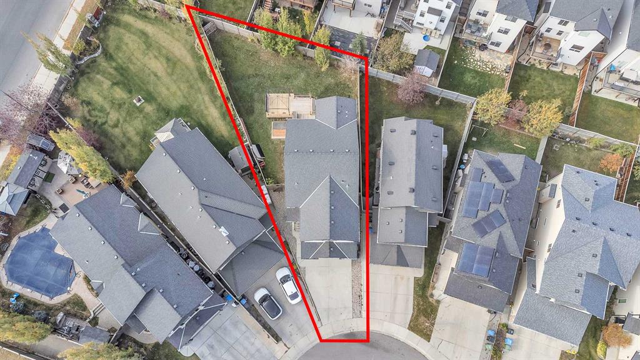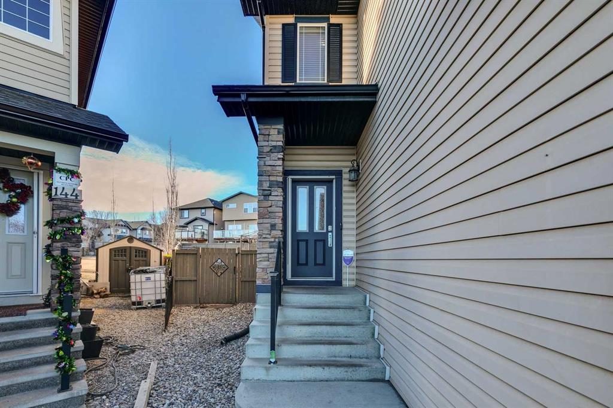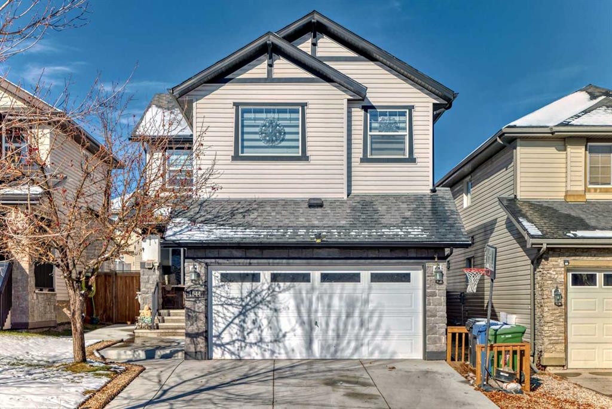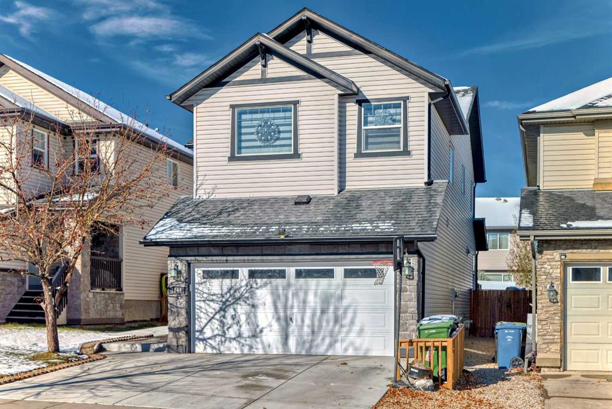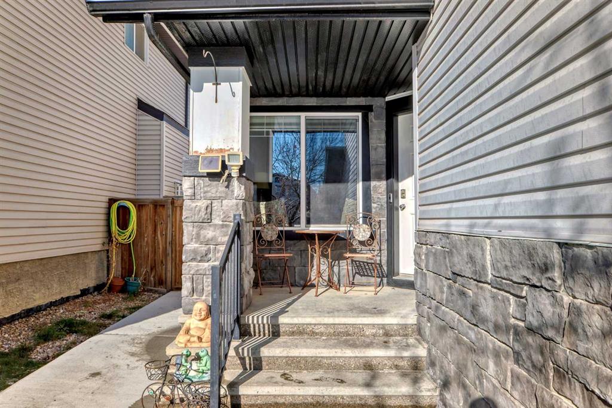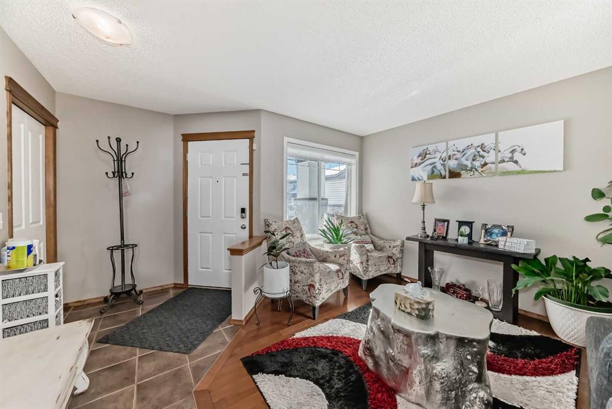

24 Sherwood Park NW
Calgary
Update on 2023-07-04 10:05:04 AM
$ 730,000
5
BEDROOMS
3 + 1
BATHROOMS
1817
SQUARE FEET
2015
YEAR BUILT
Welcome to 24 Sherwood Park NW, a stunning home perfectly situated in one of Calgary’s most desirable neighbourhoods. This beautiful property is just steps away from a large playground and park area, making it an ideal location for families. With schools, shopping, and essential amenities all within easy reach, this home offers both convenience and a welcoming sense of community. As you enter the home, you’ll immediately be impressed by the open, airy feel, enhanced by an abundance of windows that fill the space with natural light. To your right, a spacious den awaits, offering the flexibility to serve as an office, playroom, or utility space. Continuing forward, the newly renovated kitchen impresses with modern updates, sleek finishes, and an open layout that flows seamlessly into the living room, where a cozy fireplace adds warmth and charm. The adjoining dining room is perfect for family meals or entertaining guests, and with large windows throughout the main floor, the home is bright and inviting. Additionally, the oversized double attached garage provides ample space for vehicles and storage. Upstairs, the generous primary bedroom is a private retreat, complete with an ensuite bathroom for added comfort. Two additional spacious bedrooms and a full bathroom provide ample room for family or guests. At the end of the hallway upstairs, you’ll find the large recreation room with expansive windows, a wonderful space for relaxation and entertainment. The newly finished basement offers incredible versatility along with a convenient separate entrance. It features an extraordinary statement wall, two more bedrooms, a stunning bathroom, and a fully integrated home theatre system with ceiling and wall speakers, providing an immersive sound experience. The expansive backyard offers plenty of space for outdoor enjoyment, with room for activities, gardening, or simply relaxing in a private and welcoming setting. Whether you’re hosting gatherings, playing with the kids, or unwinding after a long day, this home provides the perfect balance of indoor and outdoor living. Don’t miss the opportunity to make this remarkable property your own!
| COMMUNITY | Sherwood |
| TYPE | Residential |
| STYLE | TSTOR |
| YEAR BUILT | 2015 |
| SQUARE FOOTAGE | 1817.0 |
| BEDROOMS | 5 |
| BATHROOMS | 4 |
| BASEMENT | Finished, Full Basement |
| FEATURES |
| GARAGE | Yes |
| PARKING | DBAttached |
| ROOF | Asphalt Shingle |
| LOT SQFT | 380 |
| ROOMS | DIMENSIONS (m) | LEVEL |
|---|---|---|
| Master Bedroom | 3.38 x 5.11 | |
| Second Bedroom | 3.28 x 3.18 | |
| Third Bedroom | 3.28 x 3.02 | |
| Dining Room | 3.00 x 2.90 | Main |
| Family Room | 5.18 x 3.71 | |
| Kitchen | 3.43 x 4.42 | Main |
| Living Room | 2.97 x 4.47 | Main |
INTERIOR
None, Central, ENERGY STAR Qualified Equipment, Exhaust Fan, Fireplace(s), Forced Air, Gas
EXTERIOR
Back Yard, Front Yard, Lawn, Garden, Landscaped, See Remarks
Broker
CIR Realty
Agent






















































