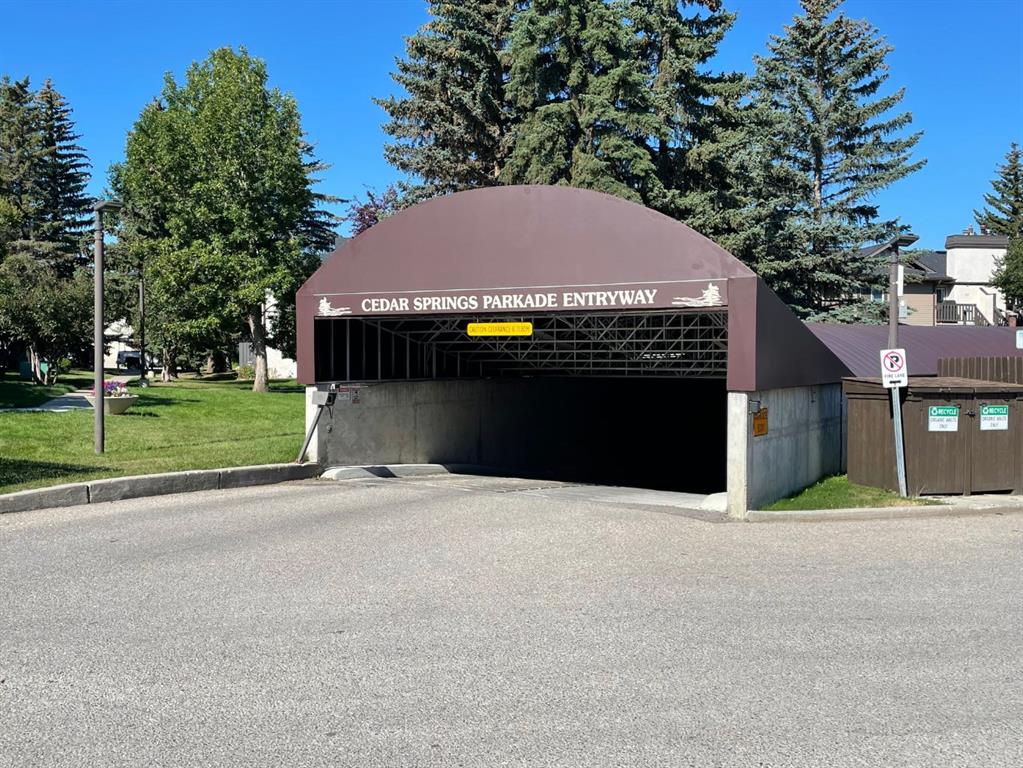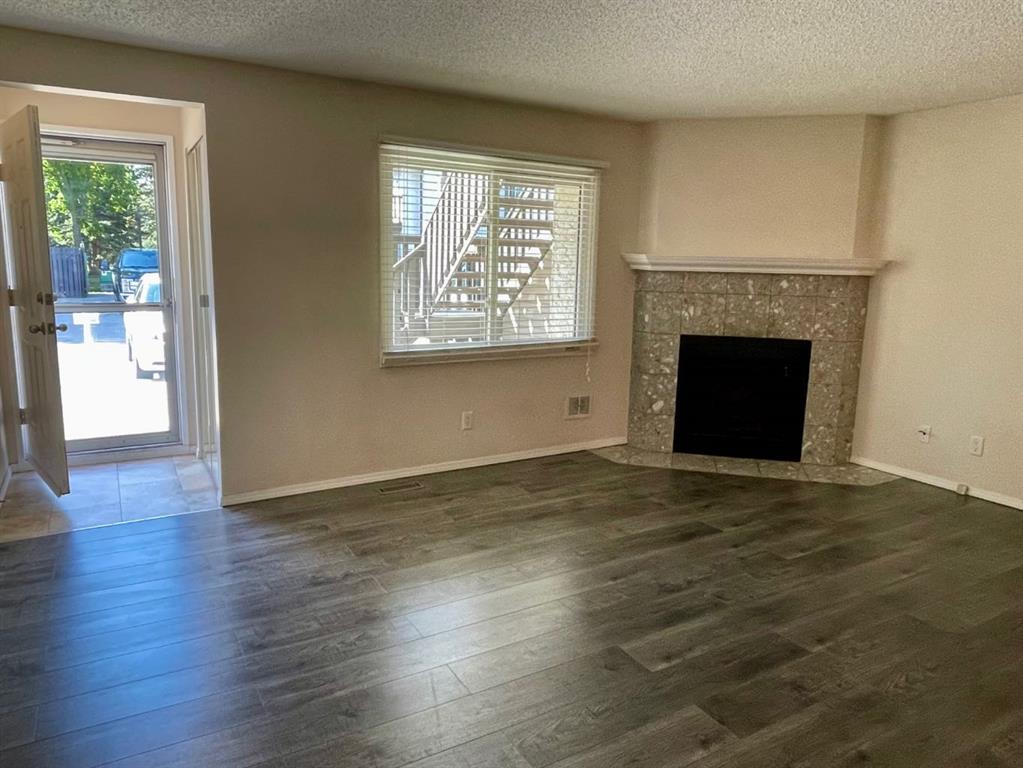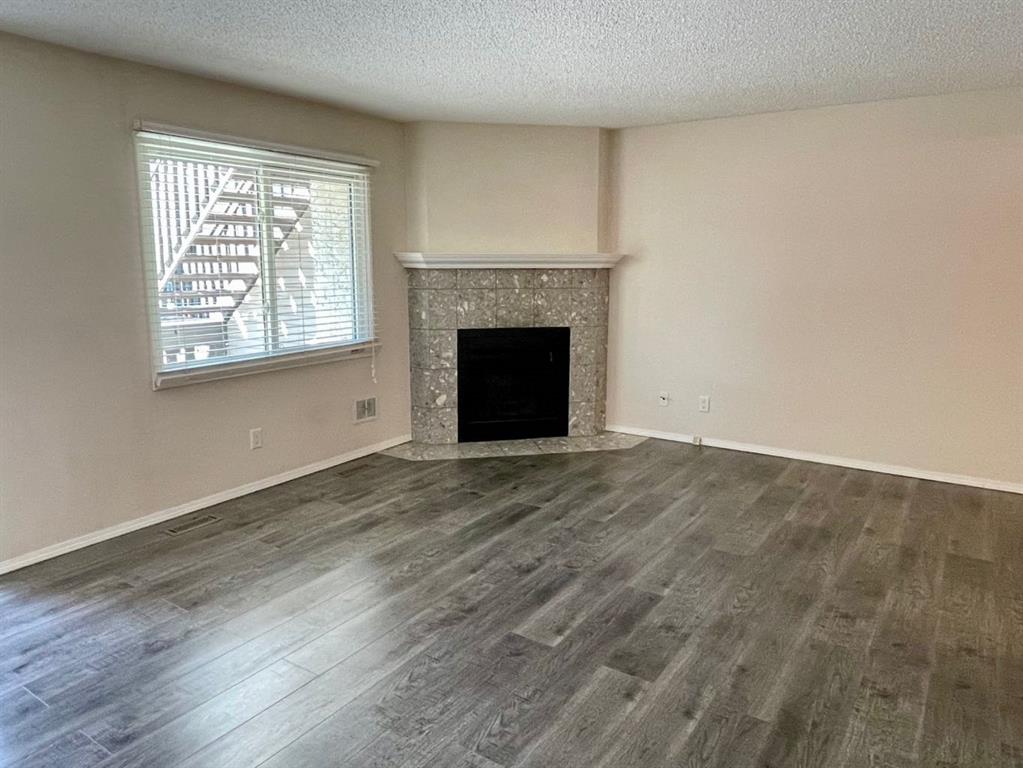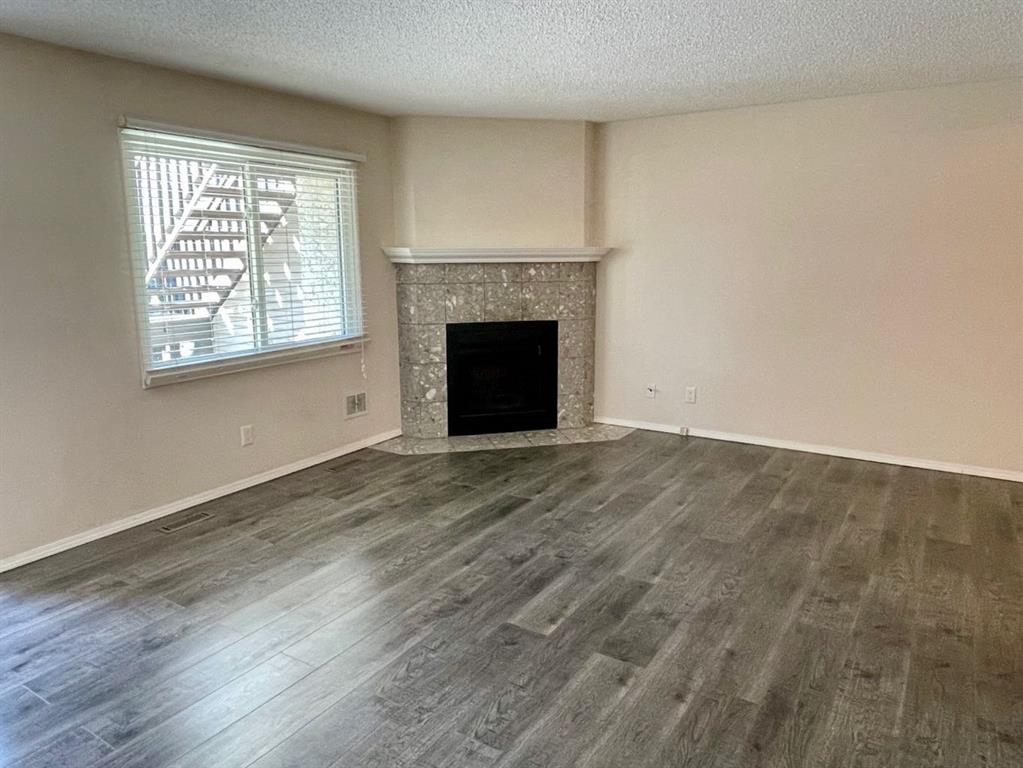

505, 2520 Palliser Drive SW
Calgary
Update on 2023-07-04 10:05:04 AM
$ 309,900
2
BEDROOMS
1 + 0
BATHROOMS
1158
SQUARE FEET
1977
YEAR BUILT
Great investment opportunity: Spacious TOWNHOME unit backing onto central park/playground in the popular south west community of Oakridge, close to schools, shopping, and transportation with Immediate Possession. The property boasts 1158 square foot of living space with 2 BEDS/1 BATH and comes with partially covered PARKING right outside the front door. Entering the unit from the parking area, you will find a spacious foyer which provides a great place to put coats and shoes before going up the stairs to the main level. On the main floor level there is a bright kitchen with modern white cabinetry, a dining room with feature beam leading into the living room with patio doors opening onto a balcony that overlooks the central park/playground. There is also a convenient front door on this level leading onto a covered walkway. On the top floor you will find a good-sized primary bedroom, a second bedroom, plus a full bathroom with laundry area. This PET-FRIENDLY condo complex is in an amazing location, just around the corner from South Glenmore Park, and the Glenmore Reservoir. Adjacent to the Oak Bay Plaza with its many great services and restaurants. And is just two blocks to Nellie McClung elementary school. Transit is plentiful and getting around and out of the city is super easy with the quick access to Stoney Trail. Plus the SELLER WILL CONSIDER PROVIDING A ‘VENDOR TAKE BACK MORTGAGE’ AT PRIME (5.95%) TO QUALIFIED BUYERS WITH A MINIMUM DOWNPAYMENT OF $20,000. Contact your favourite Realtor today to book a showing and find out why this could be a smart move for you.
| COMMUNITY | Oakridge |
| TYPE | Residential |
| STYLE | STKTH |
| YEAR BUILT | 1977 |
| SQUARE FOOTAGE | 1158.0 |
| BEDROOMS | 2 |
| BATHROOMS | 1 |
| BASEMENT | No Basement |
| FEATURES |
| GARAGE | No |
| PARKING | Assigned, Covered, Stall |
| ROOF | Asphalt Shingle |
| LOT SQFT | 0 |
| ROOMS | DIMENSIONS (m) | LEVEL |
|---|---|---|
| Master Bedroom | 4.47 x 2.74 | |
| Second Bedroom | 3.02 x 2.39 | |
| Third Bedroom | ||
| Dining Room | 2.90 x 2.24 | Main |
| Family Room | ||
| Kitchen | 2.59 x 2.34 | Main |
| Living Room | 5.84 x 3.05 | Main |
INTERIOR
None, Forced Air, Natural Gas, Wood Burning
EXTERIOR
Backs on to Park/Green Space, Many Trees
Broker
2% Realty
Agent

























































