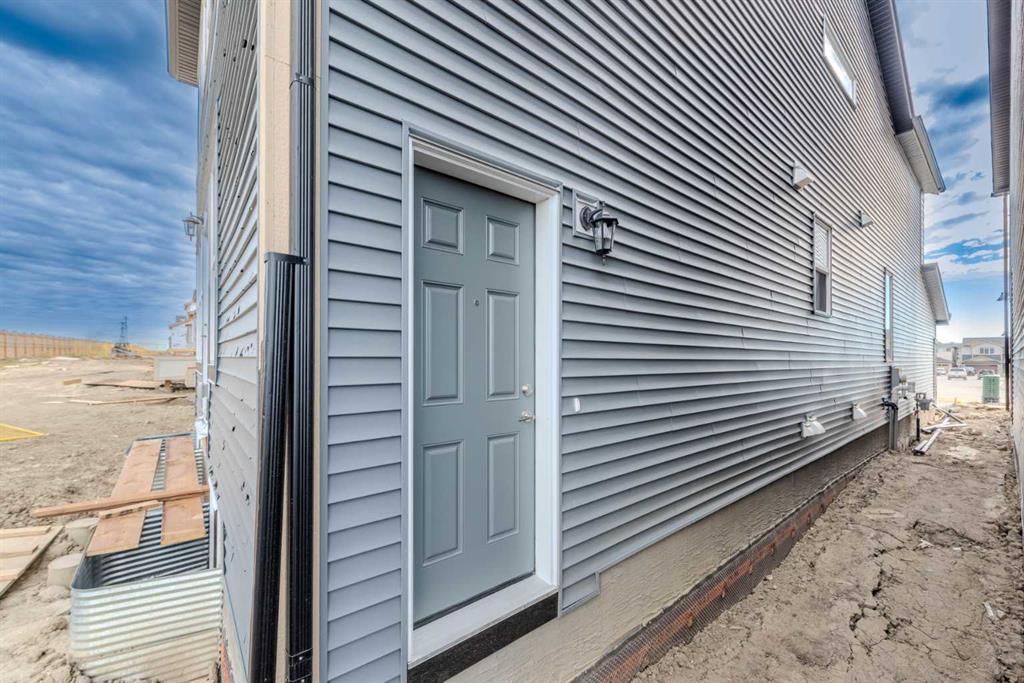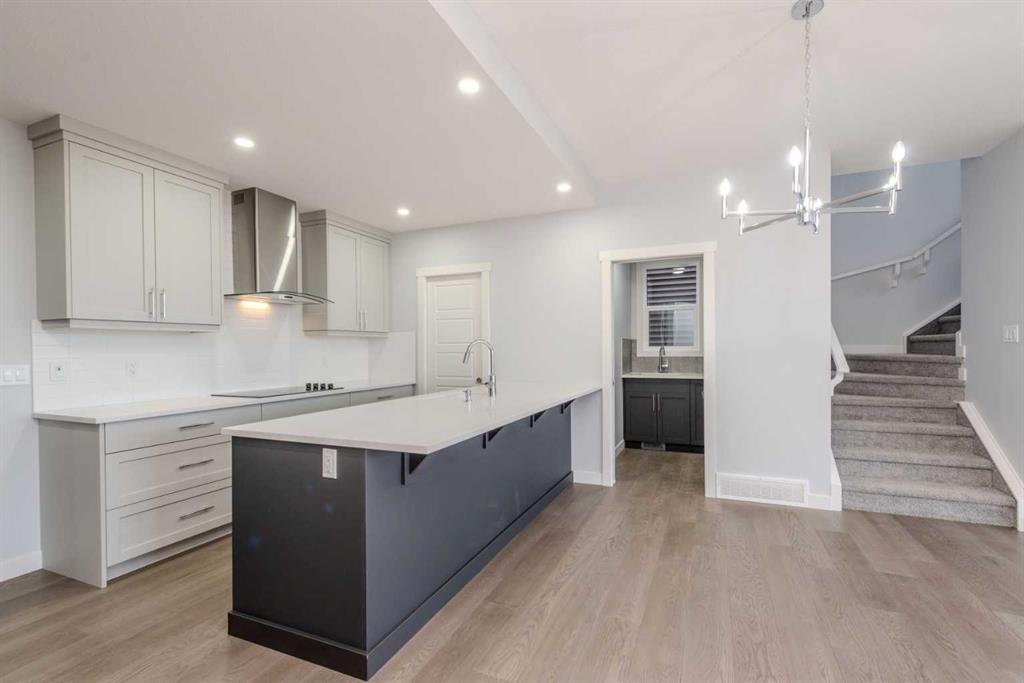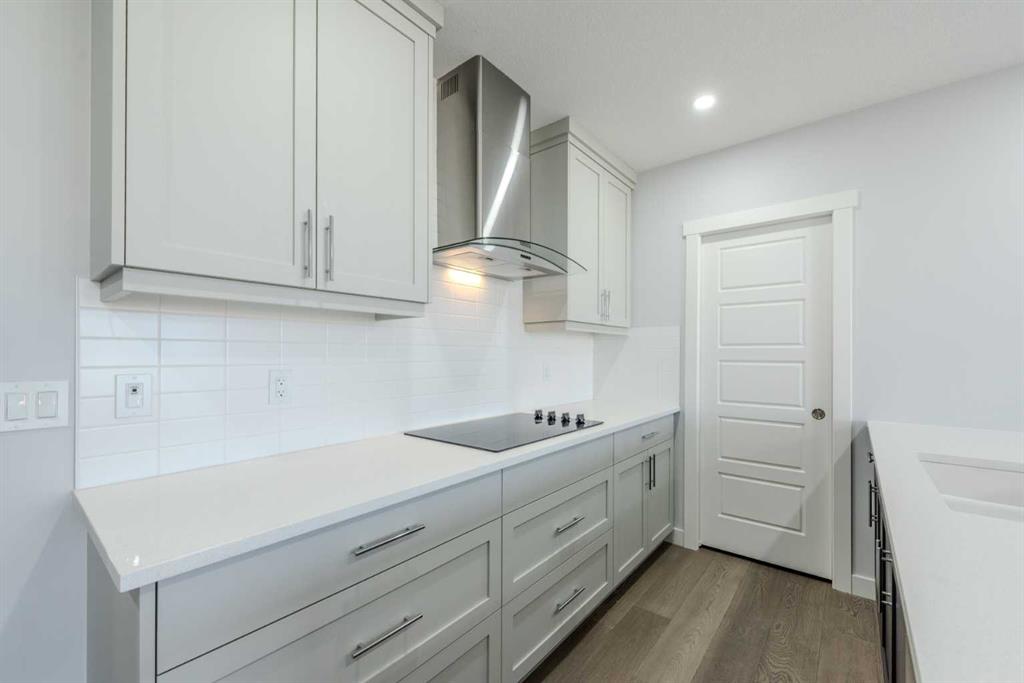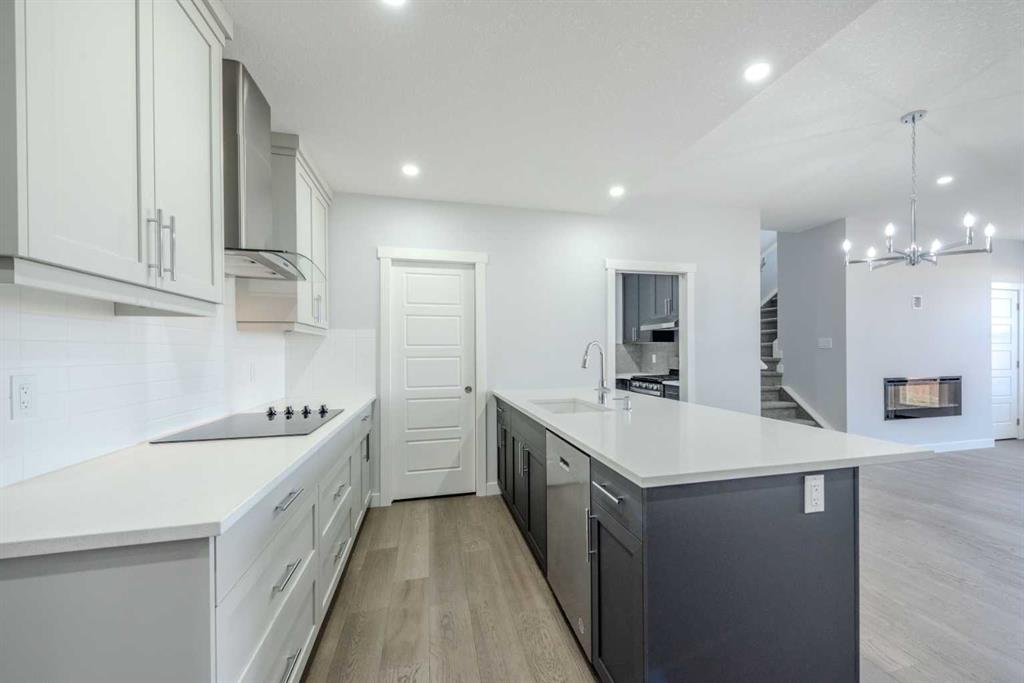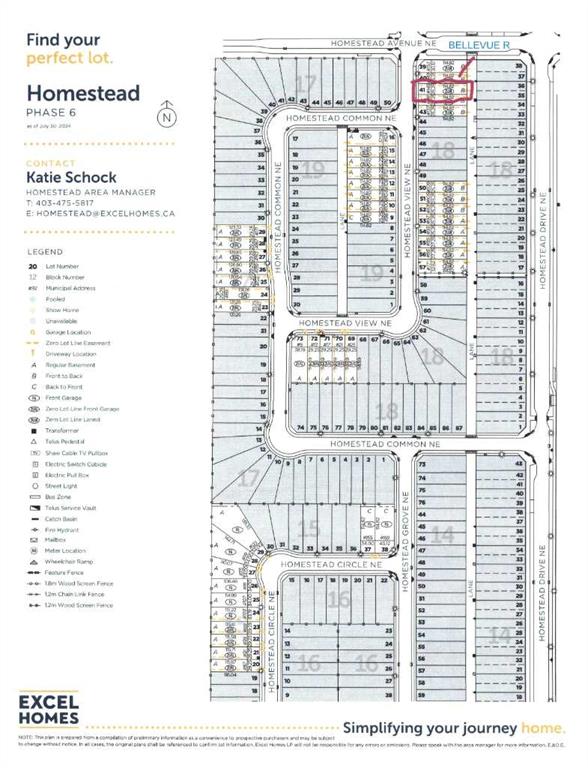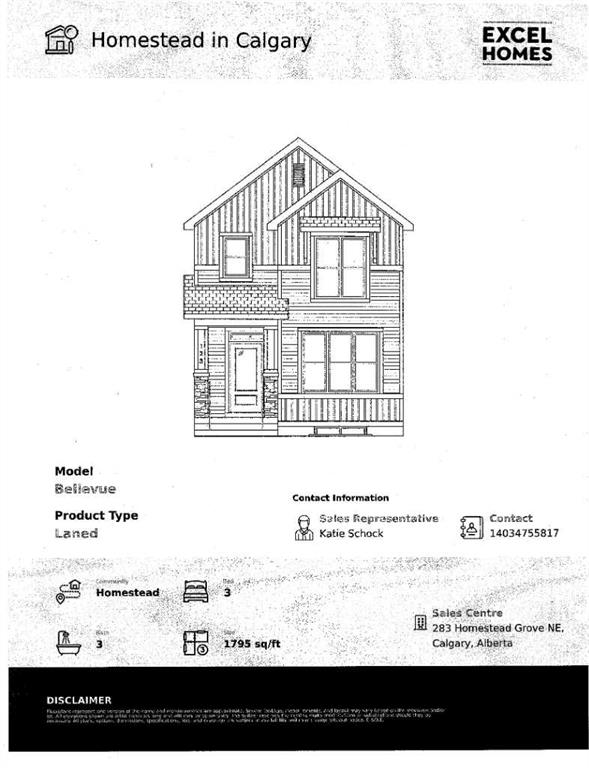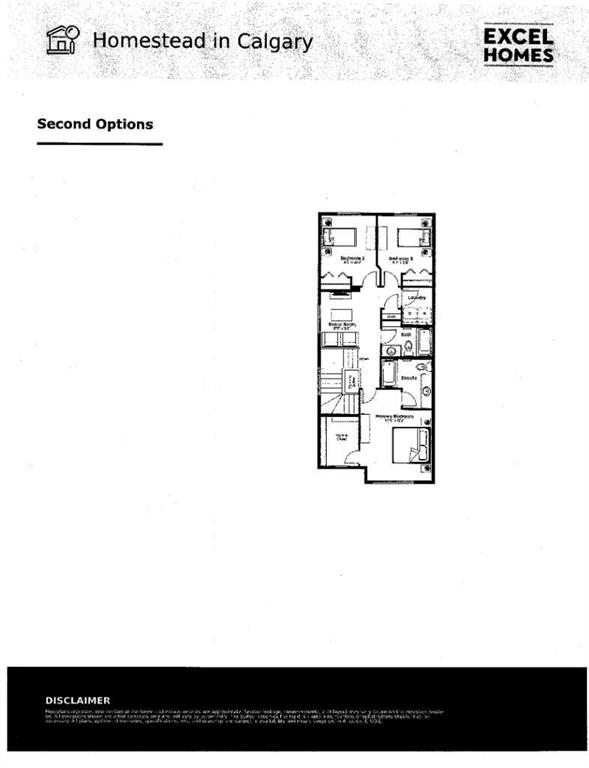

135 Homestead Drive NE
Calgary
Update on 2023-07-04 10:05:04 AM
$ 639,999
3
BEDROOMS
2 + 1
BATHROOMS
1810
SQUARE FEET
2021
YEAR BUILT
Welcome to this Open concept one-year-old home located in the community of Homestead! .This house boasts luxurious living space with 3 bedrooms and 2.5 baths. As you enter the main level, you'll notice the open floorplan concept, featuring a spacious living room, family room, a dining area, and a well-equipped kitchen with a kitchen island and upgraded appliances. There's also a convenient half bath on this level. Downstairs, you'll find a large unspoiled basement with already separate entrance. Upstairs, the upper level offers 3 bedrooms and 2 full baths, master bedroom with an ensuite and walk-in closet. The laundry area, complete with upgraded washer and dryer, is conveniently located on this level too. Situated in Homestead, this home provides easy access to Stoney Trail, shopping centers, major grocery stores, restaurants, playgrounds, and more! With its great value and prime location. Book your private showing today!
| COMMUNITY | Homestead |
| TYPE | Residential |
| STYLE | TSTOR |
| YEAR BUILT | 2021 |
| SQUARE FOOTAGE | 1810.0 |
| BEDROOMS | 3 |
| BATHROOMS | 3 |
| BASEMENT | EE, Full Basement, UFinished, WK |
| FEATURES |
| GARAGE | No |
| PARKING | Off Street, PParking Pad |
| ROOF | Asphalt Shingle |
| LOT SQFT | 274 |
| ROOMS | DIMENSIONS (m) | LEVEL |
|---|---|---|
| Master Bedroom | 3.35 x 3.61 | |
| Second Bedroom | 2.95 x 3.05 | |
| Third Bedroom | 2.74 x 3.99 | |
| Dining Room | 4.04 x 2.62 | Main |
| Family Room | 4.17 x 3.20 | |
| Kitchen | 3.94 x 3.68 | Main |
| Living Room | 3.96 x 3.99 | Main |
INTERIOR
None, Forced Air,
EXTERIOR
Back Lane, Back Yard
Broker
MaxValue Realty Ltd.
Agent












































