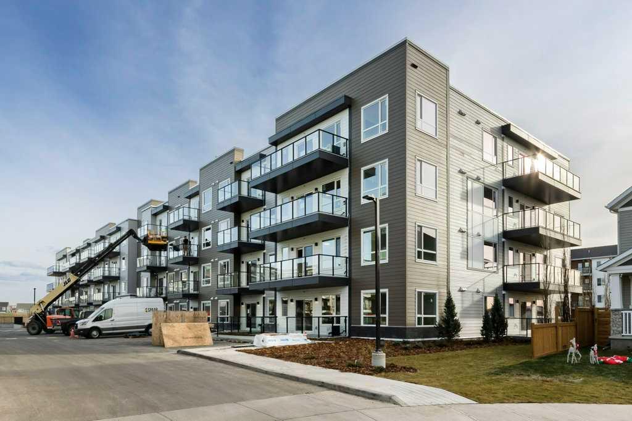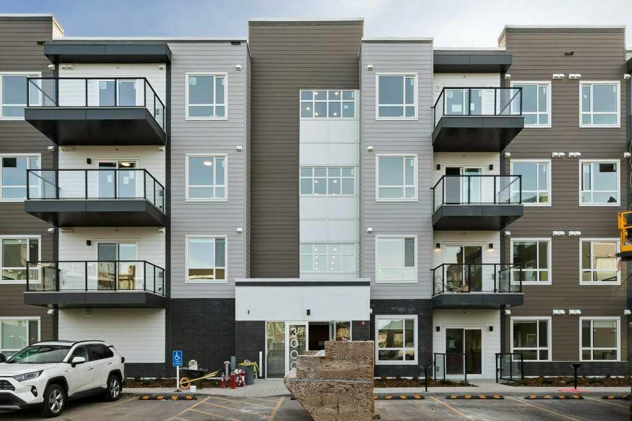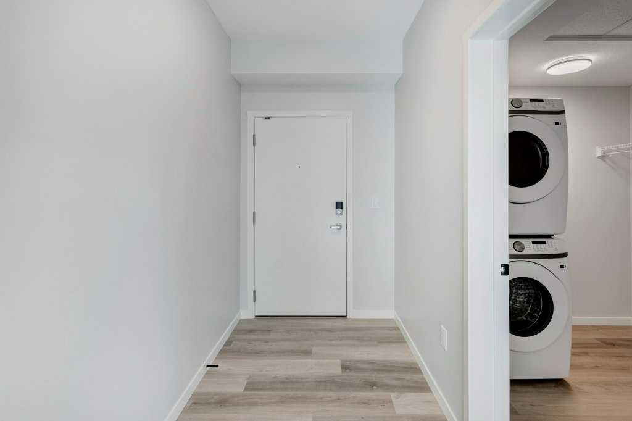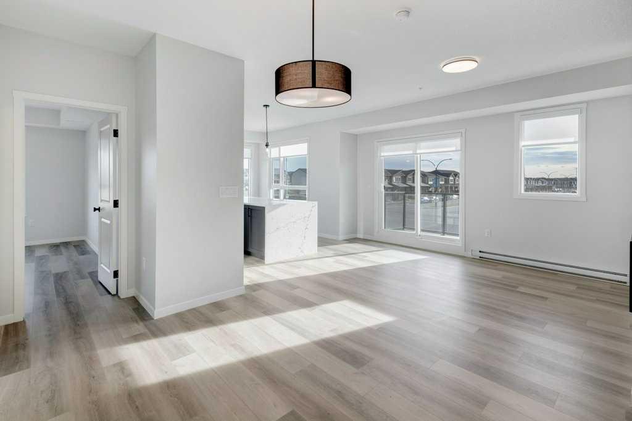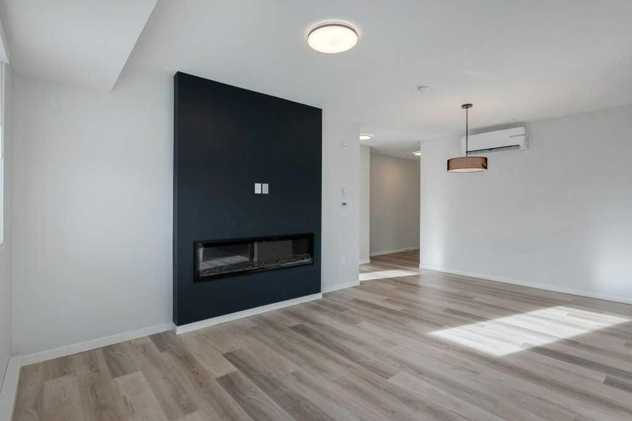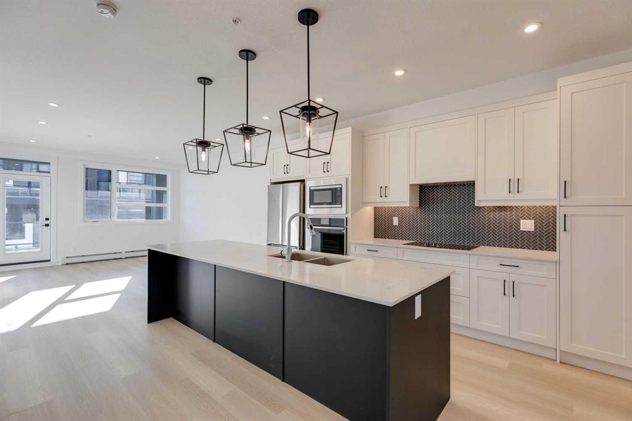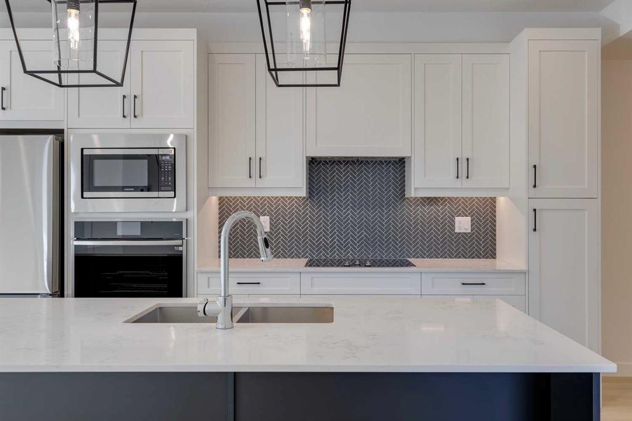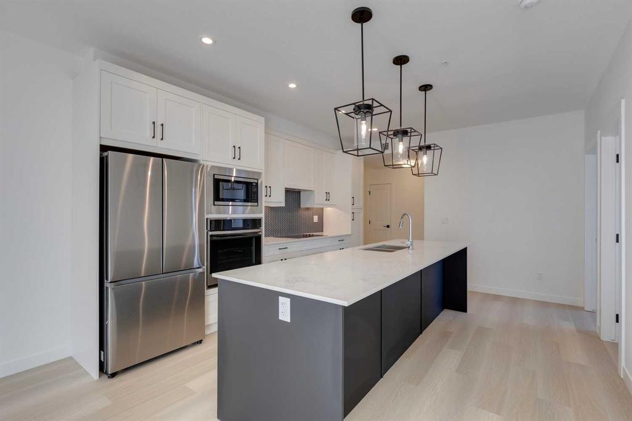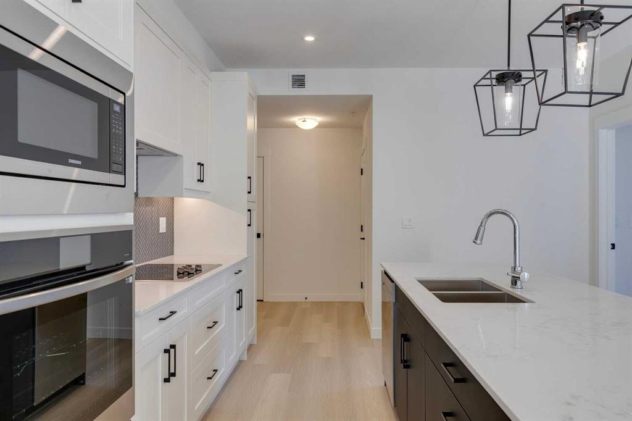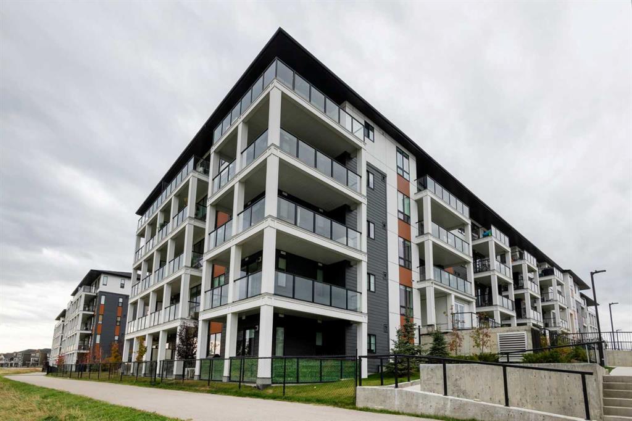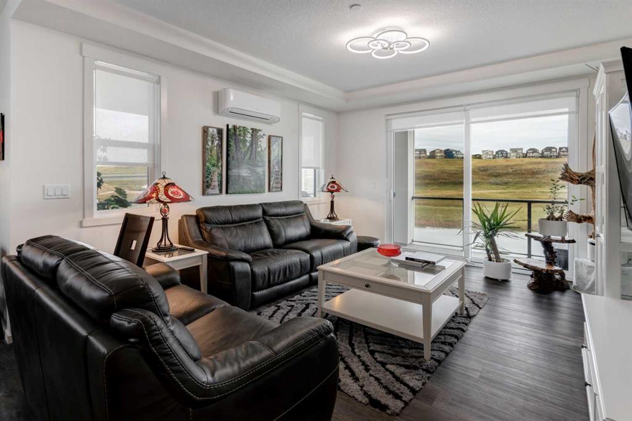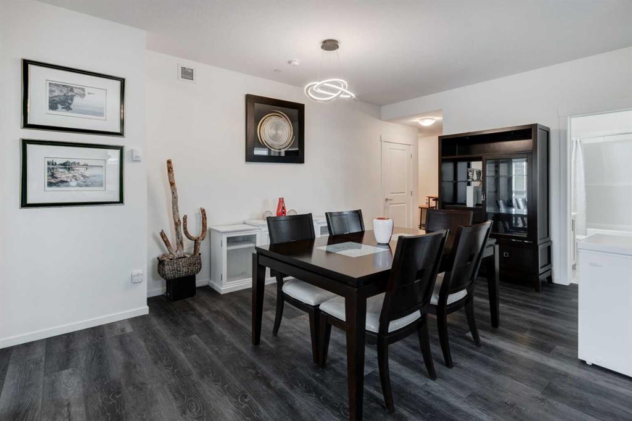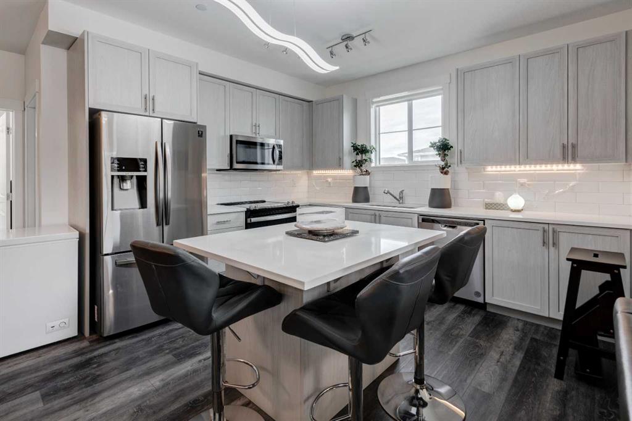

302, 80 Carrington Plaza NW
Calgary
Update on 2023-07-04 10:05:04 AM
$ 499,995
3
BEDROOMS
2 + 0
BATHROOMS
1279
SQUARE FEET
2022
YEAR BUILT
FABULOUS AND SPACIOUS 1279 SQ. FT. 3 BEDROOM AND 2 BATH UNIT IN THE COMMUNITY OF CARRINGTON. Cedarglen Living Inc. built (Builder Size - 1,363 sq. ft. Unit & 142 sq. ft. Balcony) Condo has a great Open floor plan and is perfect for entertaining. A STUNNING UPGRADED KITCHEN with a HUGE ISLAND include TWO TONE CABINETS, Pot and Pan drawers, Mosaic Tile backsplash, Over the range Hood Fan, Full Appliance package, LED under cabinet lights and a HUGE PANTRY. Other upgrades include AIR CONDITIONING, HEAT RECOVERY VENTILATION (HRV) SYSTEM, CLOSET ORGANIZERS, TALLER TOILETS, TWO CEILING FANS AND CUSTOM ZEBRA BLINDS. The Three bedrooms include a Primary Suite with a BEAUTIFUL ENSUITE BATHROOM and WALK-IN CLOSET. This home is like New and has been well cared for by the owners. There is lots of natural light into the unit and other features include Vinyl flooring, Ensuite with double sinks and a fully tiled shower, a large IN-SUITE LAUNDRY/STORAGE Space and UNDERGROUND PARKING. Location is close to the Shopping Plaza with No frills, McDonalds, health care, pharmacy and various restaurants. Quick and Easy Access to Stoney Trail.
| COMMUNITY | Carrington |
| TYPE | Residential |
| STYLE | LOW |
| YEAR BUILT | 2022 |
| SQUARE FOOTAGE | 1279.0 |
| BEDROOMS | 3 |
| BATHROOMS | 2 |
| BASEMENT | |
| FEATURES |
| GARAGE | No |
| PARKING | Underground |
| ROOF | |
| LOT SQFT | 0 |
| ROOMS | DIMENSIONS (m) | LEVEL |
|---|---|---|
| Master Bedroom | 4.19 x 3.20 | Main |
| Second Bedroom | 3.51 x 2.90 | Main |
| Third Bedroom | 2.95 x 2.90 | Main |
| Dining Room | 4.34 x 3.30 | Main |
| Family Room | ||
| Kitchen | 7.72 x 2.49 | Main |
| Living Room | 4.93 x 3.81 | Main |
INTERIOR
Wall Unit(s), Baseboard, Central,
EXTERIOR
Broker
Grand Realty
Agent
















































