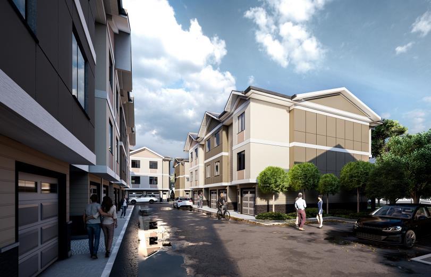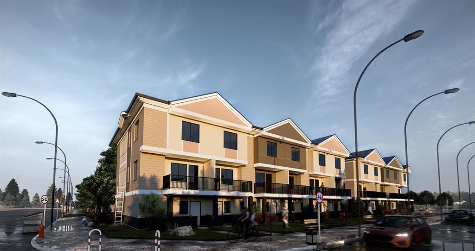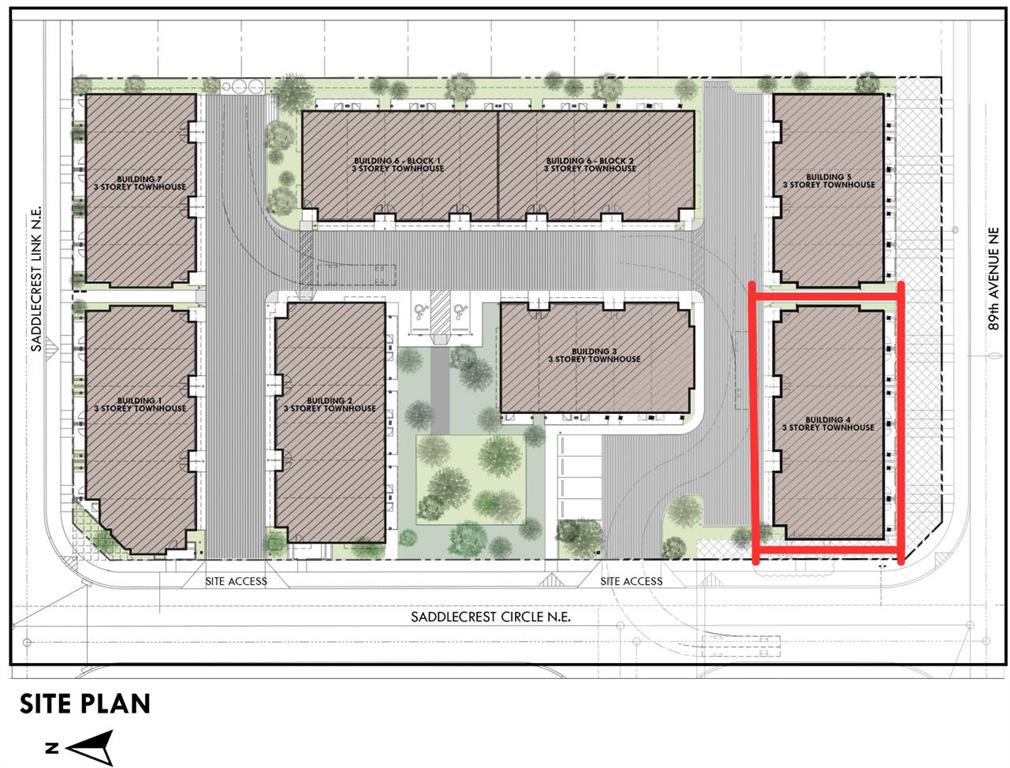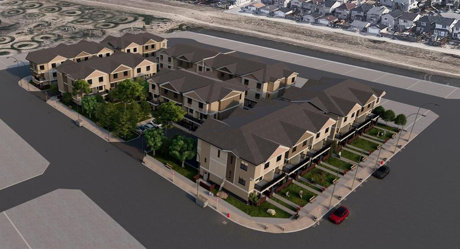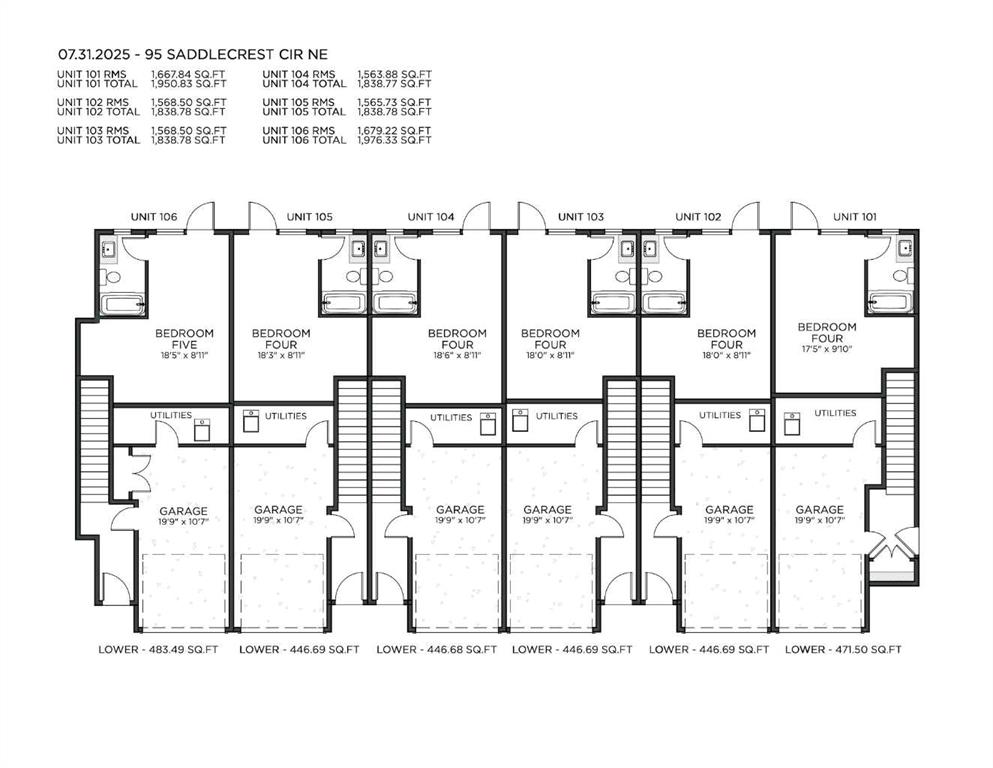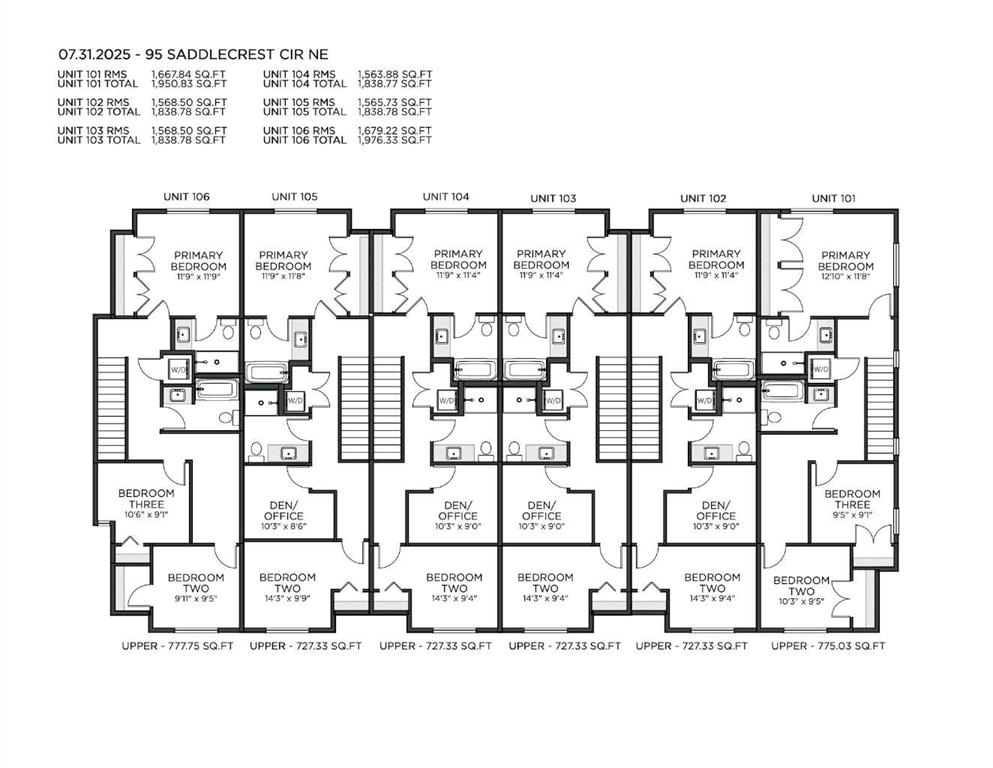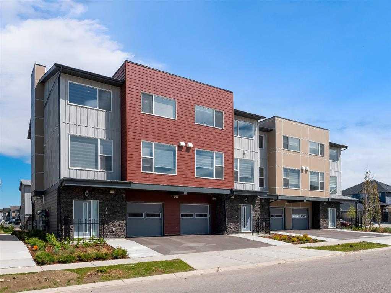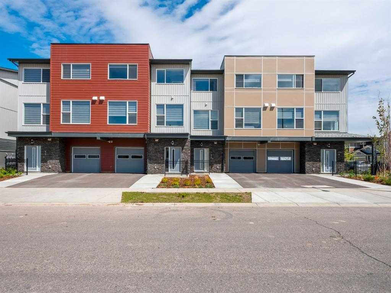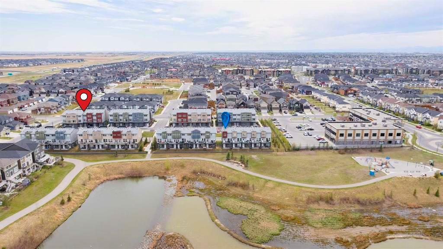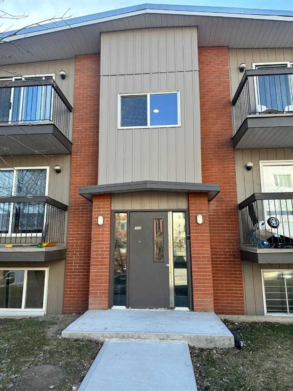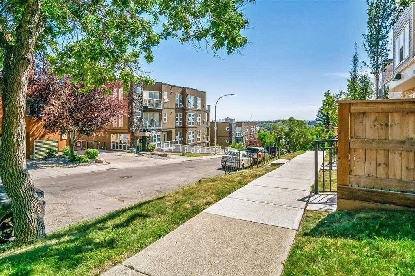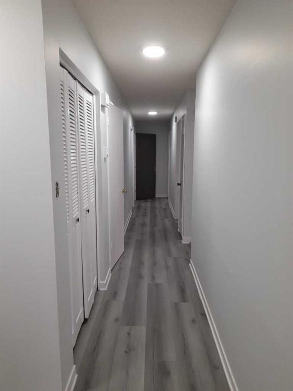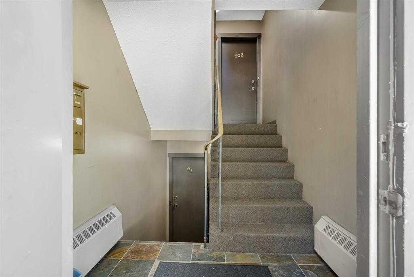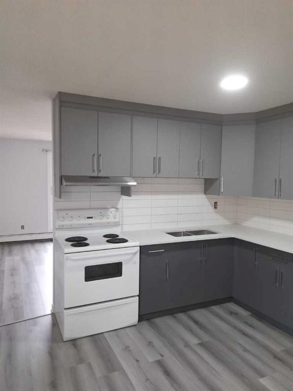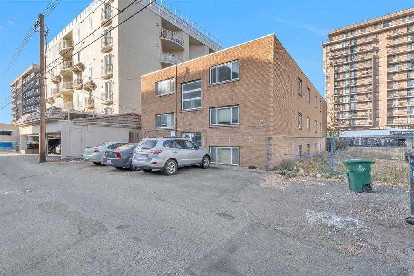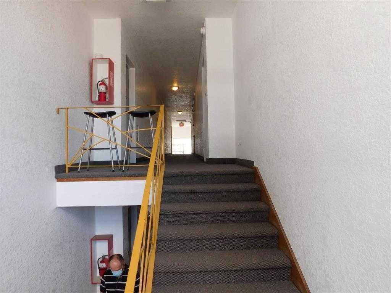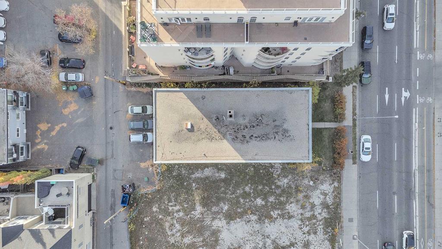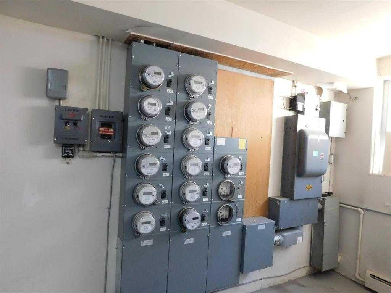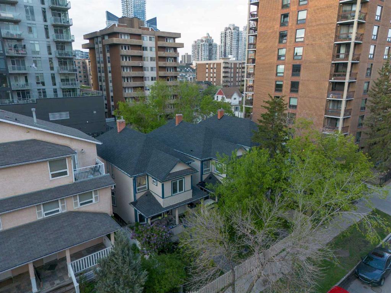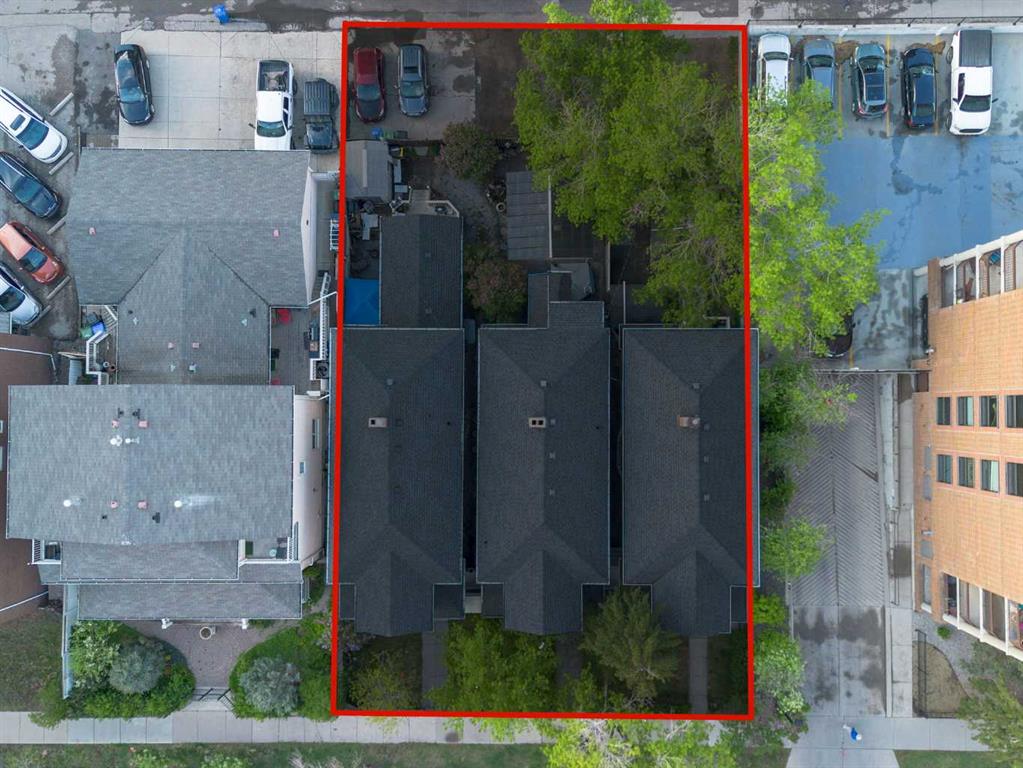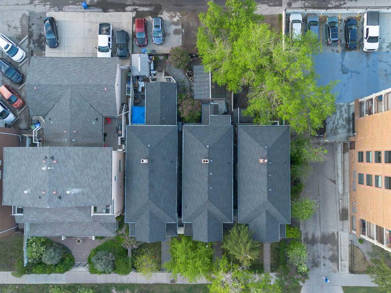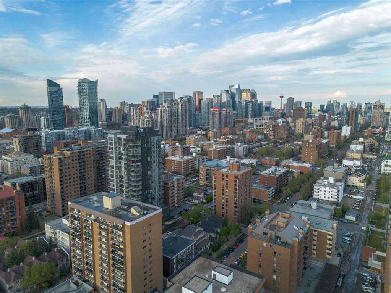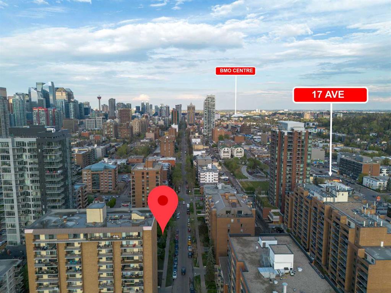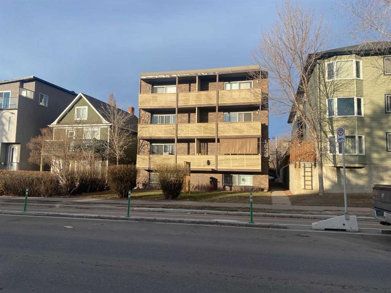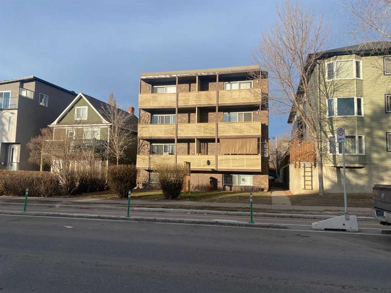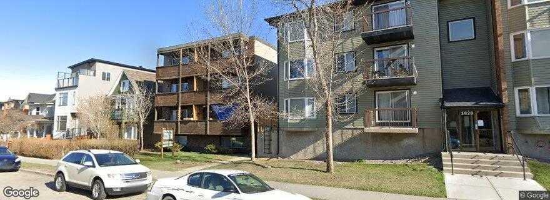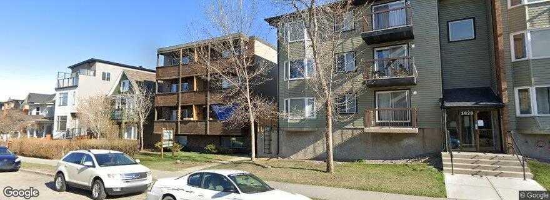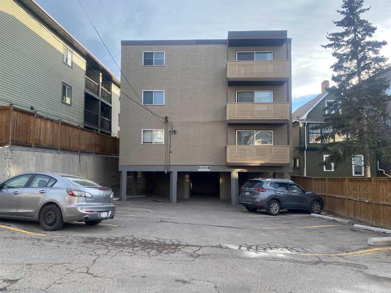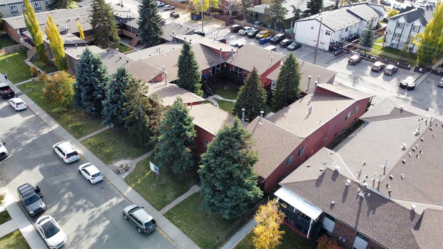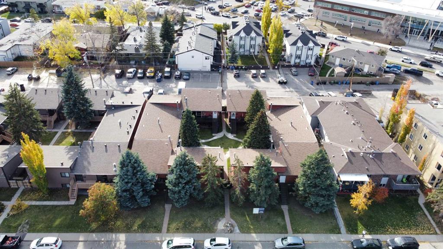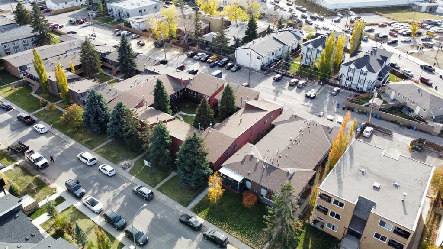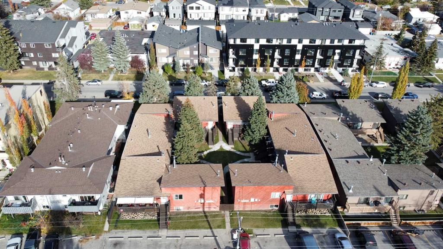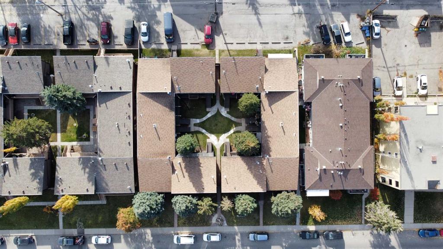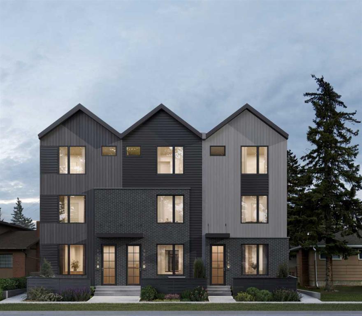95 Saddlecrest Circle NE
Calgary T3J0Z2
MLS® Number: A2252744
$ 3,199,400
0
BEDROOMS
0 + 0
BATHROOMS
0
SQUARE FEET
2025
YEAR BUILT
Introducing the Saddlecrest Living 6-Plex - the flagship release in an exclusive 43-unit townhome project driving growth in Calgary’s Northeast. Designed for today and built for tomorrow, this brand-new 2025 construction offers a rare product type tailored to the families and investors driving growth in Saddle Ridge. Spanning three levels with attached garages, the homes are defined by unprecedented layouts: middle units with 4 bedrooms + den and 4 full baths, and end units with 5 bedrooms and 4 full baths - a configuration virtually unseen in Calgary’s townhome market. Each residence also features a main-floor guest suite with private entry, meeting the demand for multigenerational living and offering flexible income potential. Inside, the open-concept main levels are the heart of each home, where design and comfort meet. 9-foot ceilings create volume and light, complemented by triple-pane windows that improve efficiency. Kitchens showcase floor-to-ceiling cabinetry, premium quartz countertops, and sleek stainless steel appliances, while primary ensuites feature custom showers with built-in seats. Every bathroom is elevated with full-height tile finishes, warmth is layered through carpeted upper levels, and luxury vinyl plank flooring provides durability on the main. Elevated finishes throughout distinguish these residences from typical builds in the area, offering a refined yet welcoming atmosphere for modern family living. Built with resilience and longevity in mind, the homes are wrapped in stucco and Hardie siding engineered to withstand Calgary’s climate, offering enhanced hail protection and ensuring lasting quality with low maintenance. The community itself will be delivered complete with landscaping, paved roads, curbs, sidewalks, lighting, and full City-approved services. Strategically positioned near the Saddle Ridge Industrial Area and Calgary International Airport, the development’s prime location provides unparalleled access to Stoney Trail and the busy 88th Avenue corridor. Residents and tenants will enjoy walkable proximity to Saddletowne LRT, schools, parks, medical clinics, fitness centres, and restaurants, with major draws like CrossIron Mills, Costco, and New Horizon Mall only minutes away. The new Gurdwara Darbar Sri Guru Granth Sahib Ji further reinforces the area’s cultural vitality. For investors, the opportunity goes further: two units are offered under a guaranteed leaseback to the developer, creating cash flow from day one and professionally maintained showhomes. With additional phases, including a 5-plex, on the horizon, early buyers in the Saddlecrest Living 6-Plex will secure a first-mover advantage in a corridor that consistently leads Calgary in absorption, population growth, and rental demand. Secure your foothold in the future of Northeast Calgary. Property addresses: #101–#106, 95 Saddlecrest Circle NE. Offered for sale individually or together as an exclusive 6-plex opportunity.
| COMMUNITY | Saddle Ridge |
| PROPERTY TYPE | Multi Family |
| BUILDING TYPE | Townhouse |
| STYLE | N/A |
| YEAR BUILT | 2025 |
| SQUARE FOOTAGE | 0 |
| BEDROOMS | 0 |
| BATHROOMS | 0 |
| BASEMENT | |
| AMENITIES | |
| APPLIANCES | |
| COOLING | |
| FIREPLACE | N/A |
| FLOORING | |
| HEATING | Forced Air, Natural Gas |
| LAUNDRY | |
| LOT FEATURES | |
| PARKING | |
| RESTRICTIONS | Architectural Guidelines, Easement Registered On Title, Utility Right Of Way |
| ROOF | Asphalt Shingle |
| TITLE | Fee Simple |
| BROKER | eXp Realty |
| ROOMS | DIMENSIONS (m) | LEVEL |
|---|

