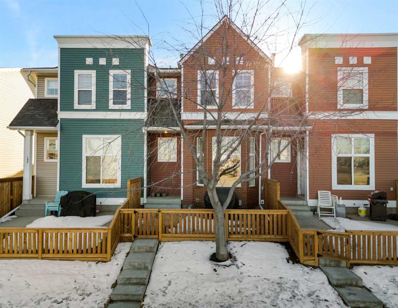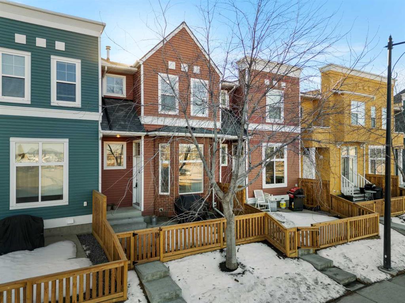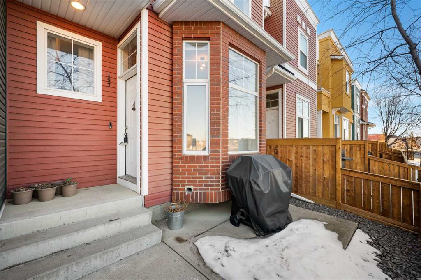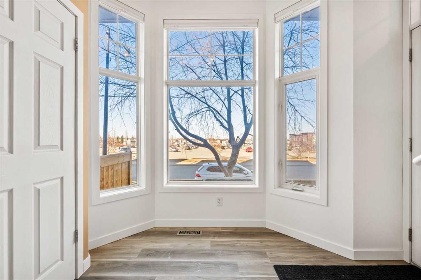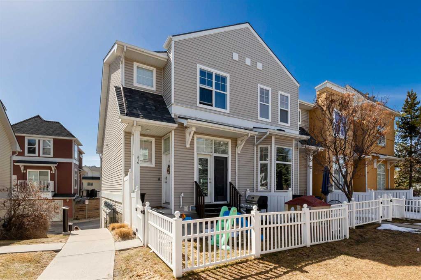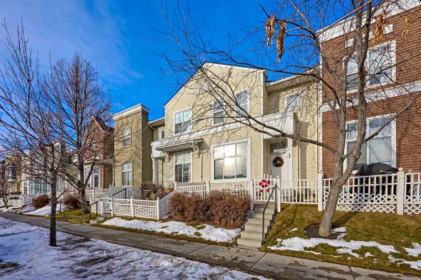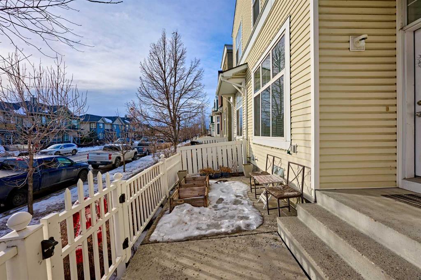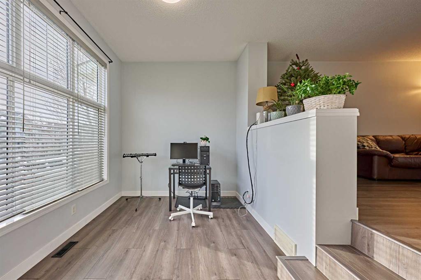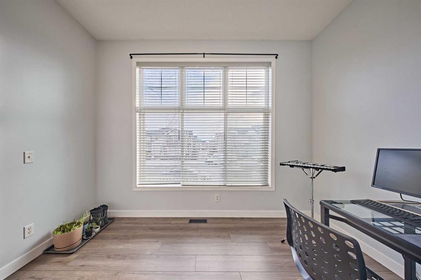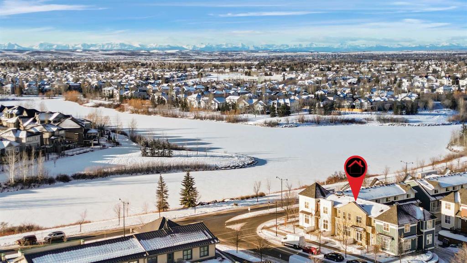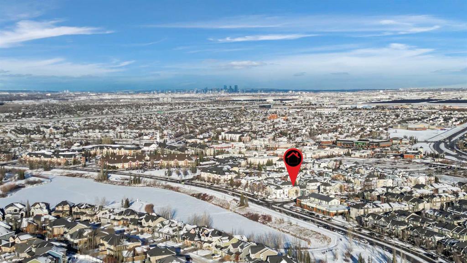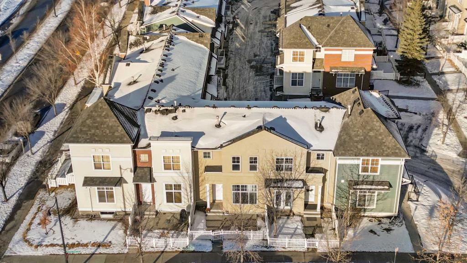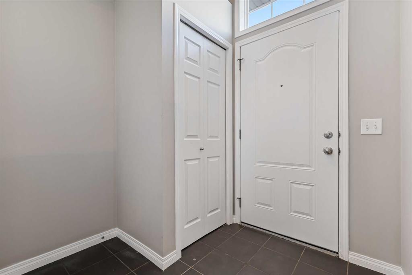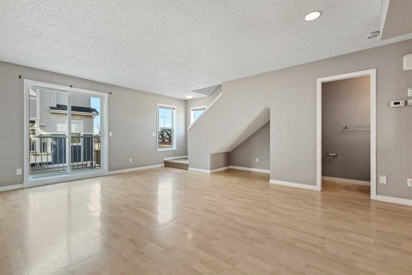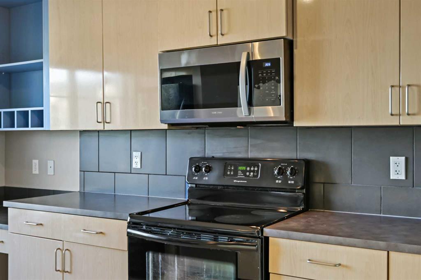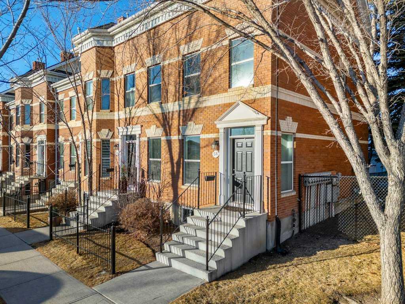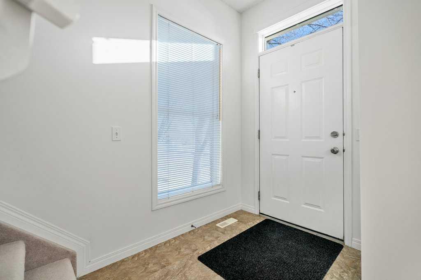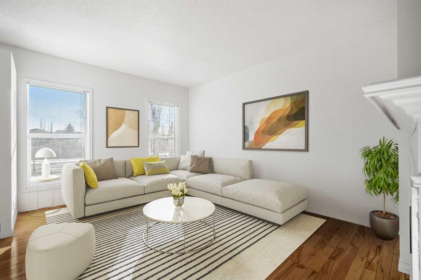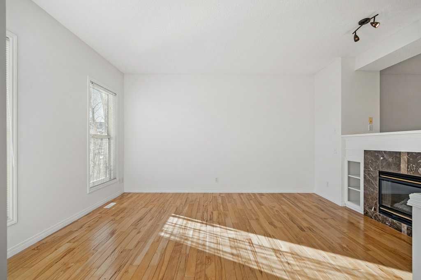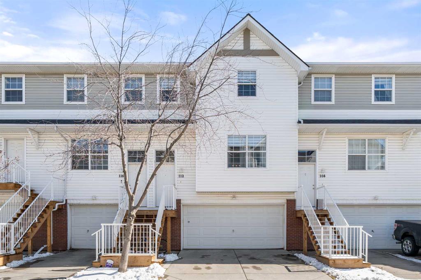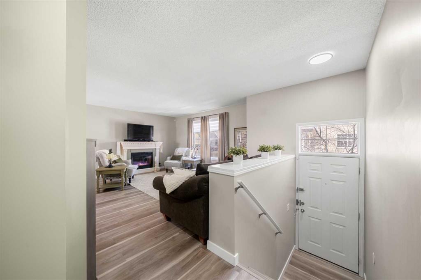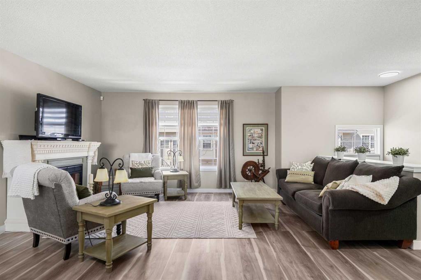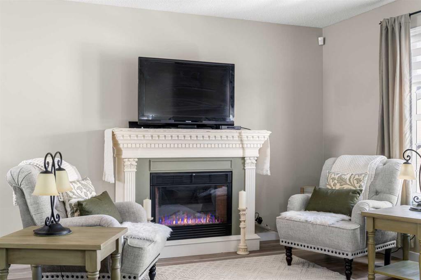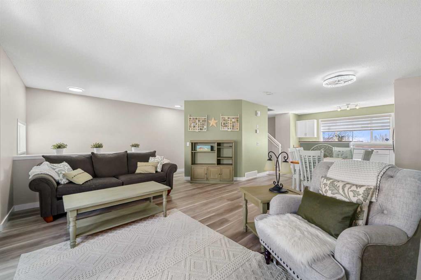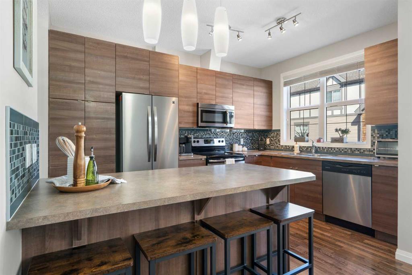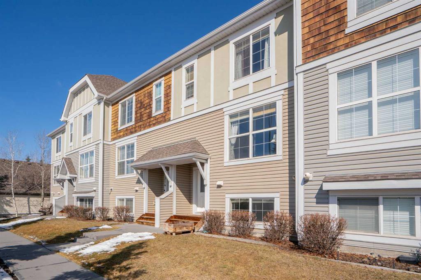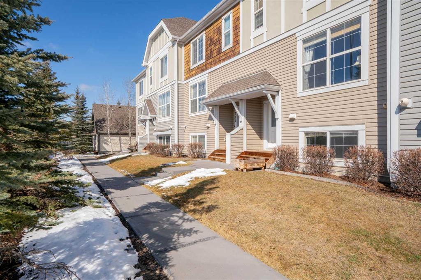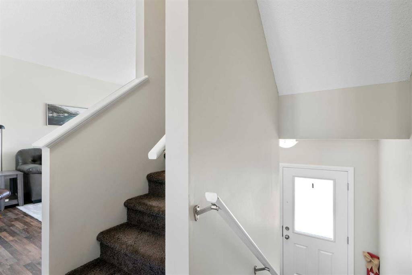95 Mckenzie Towne Gate SE
Calgary T2Z 4G1
MLS® Number: A2201856
$ 419,900
3
BEDROOMS
1 + 1
BATHROOMS
1,302
SQUARE FEET
2004
YEAR BUILT
Welcome to this well-maintained townhome, ideally located just steps from the charming and trendy McKenzie Towne Square. Enjoy the convenience of having coffee shops, restaurants, bars, GoodLife Fitness, and all the amenities you need right at your doorstep. Plus, with schools and a scenic pathway system nearby, this home offers a perfect balance of urban convenience and outdoor relaxation. This spacious townhouse features three great sized bedrooms and a gorgeous sunken front room with a large picture window, which serves as an ideal office, den or flex space. The open and inviting floor plan offers versatile living options, perfect for any lifestyle. With an attached double garage, you’ll have plenty of room for vehicles and additional storage. The home has been well cared for by its current owner, ensuring it’s in great condition and ready to move into. Don’t miss the opportunity to live in this fantastic location, surrounded by everything McKenzie Towne has to offer!
| COMMUNITY | McKenzie Towne |
| PROPERTY TYPE | Row/Townhouse |
| BUILDING TYPE | Five Plus |
| STYLE | 2 Storey |
| YEAR BUILT | 2004 |
| SQUARE FOOTAGE | 1,302 |
| BEDROOMS | 3 |
| BATHROOMS | 2.00 |
| BASEMENT | Partial, Partially Finished |
| AMENITIES | |
| APPLIANCES | Dishwasher, Dryer, Electric Stove, Garage Control(s), Microwave Hood Fan, Refrigerator, Washer |
| COOLING | None |
| FIREPLACE | N/A |
| FLOORING | Carpet, Laminate |
| HEATING | Forced Air |
| LAUNDRY | In Basement |
| LOT FEATURES | Back Lane, Landscaped |
| PARKING | Double Garage Attached |
| RESTRICTIONS | Pet Restrictions or Board approval Required |
| ROOF | Asphalt Shingle |
| TITLE | Fee Simple |
| BROKER | RE/MAX Landan Real Estate |
| ROOMS | DIMENSIONS (m) | LEVEL |
|---|---|---|
| Entrance | 4`10" x 6`5" | Main |
| Living Room | 19`2" x 15`11" | Main |
| Kitchen | 9`0" x 12`4" | Main |
| Dining Room | 9`11" x 8`5" | Main |
| 2pc Bathroom | 5`7" x 6`0" | Main |
| Bedroom - Primary | 10`1" x 12`11" | Upper |
| Bedroom | 9`0" x 10`0" | Upper |
| Bedroom | 9`10" x 11`7" | Upper |
| 4pc Bathroom | 7`8" x 8`2" | Upper |




































