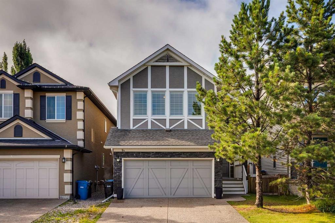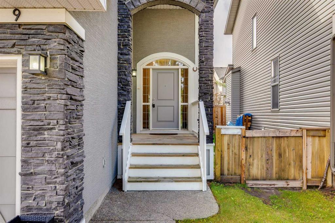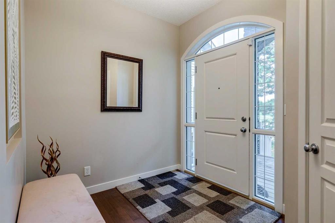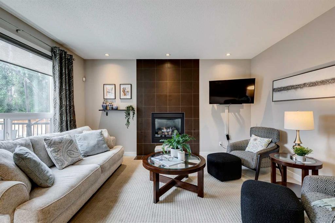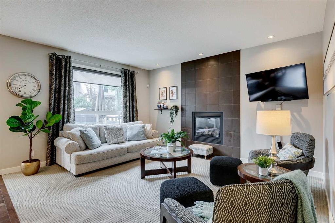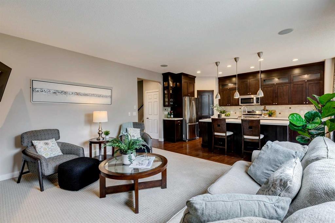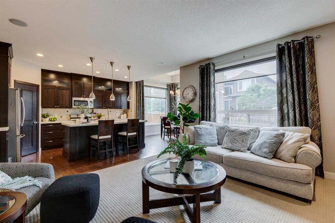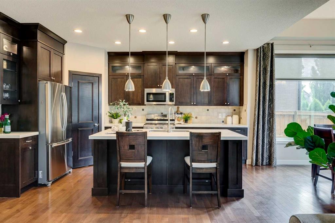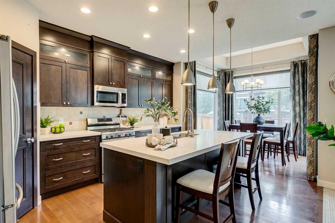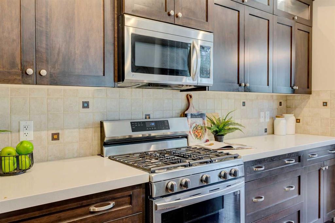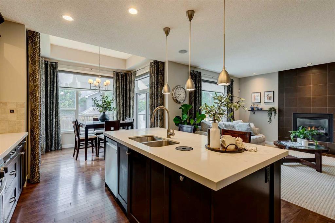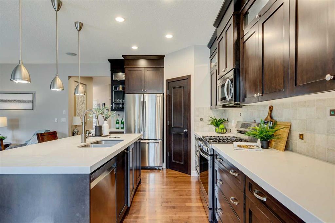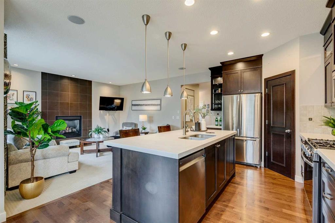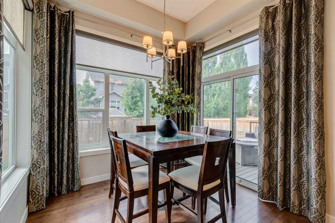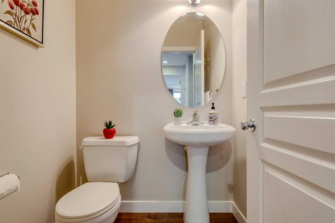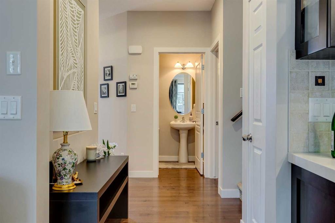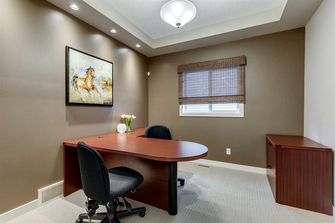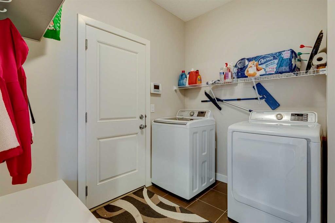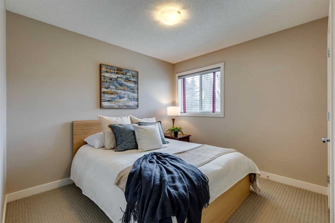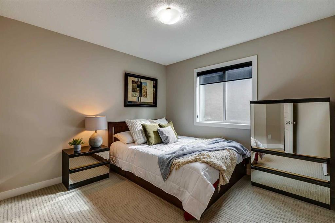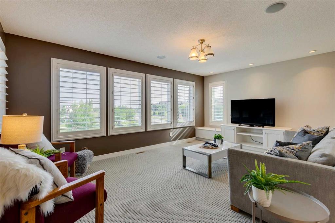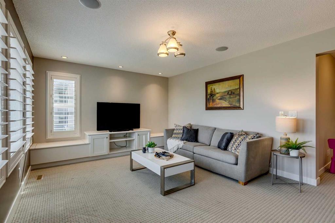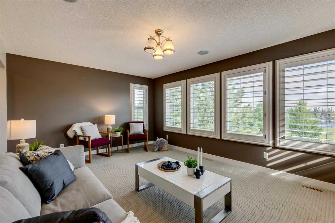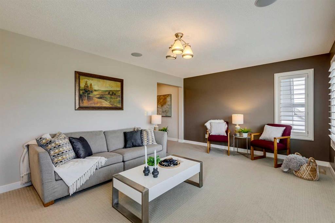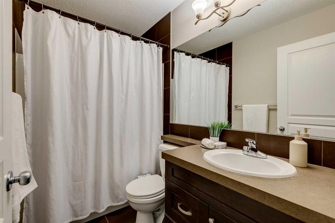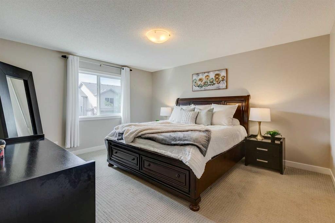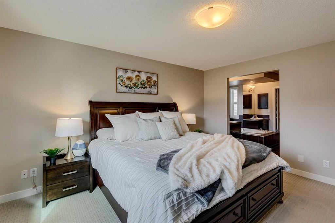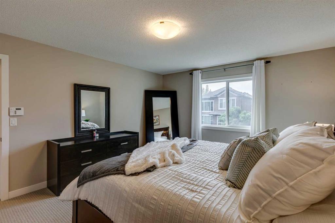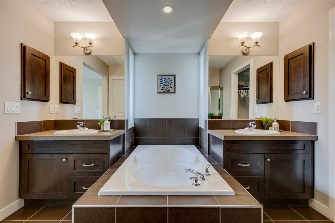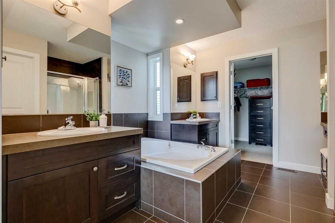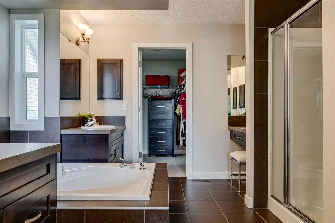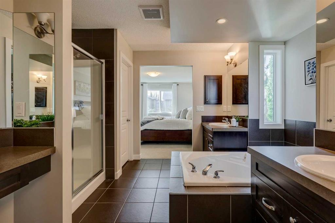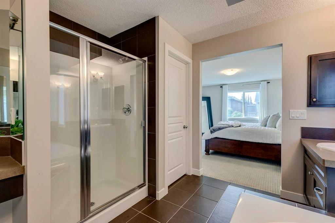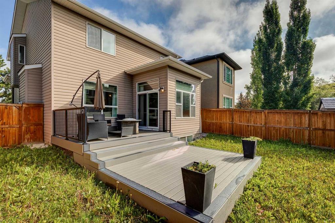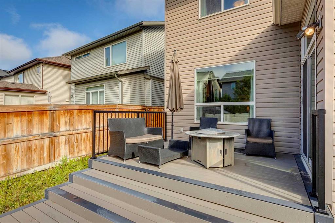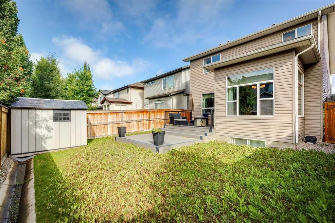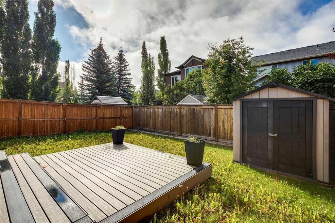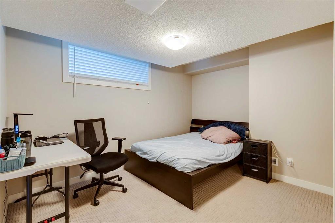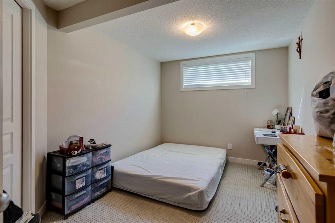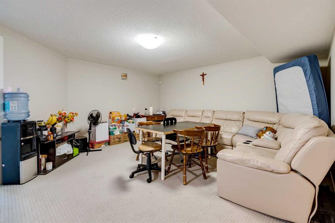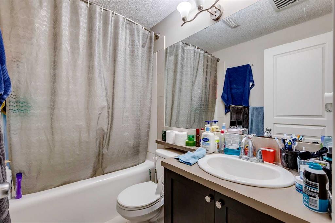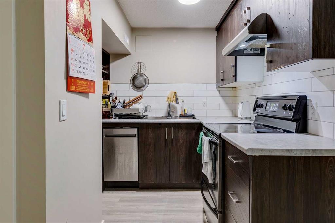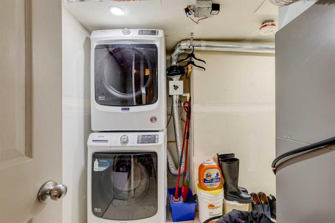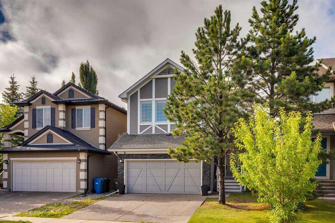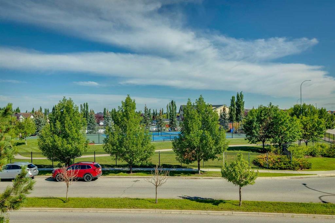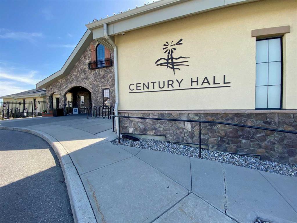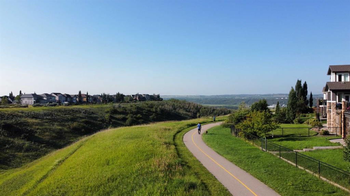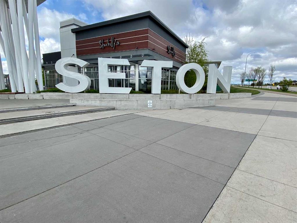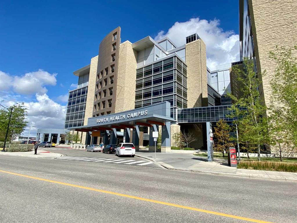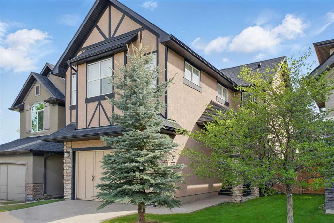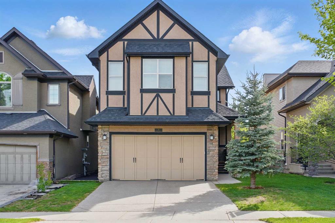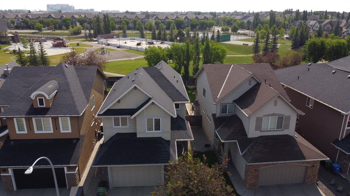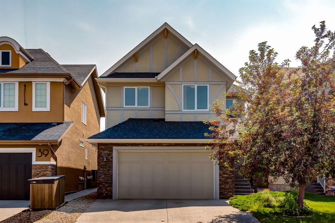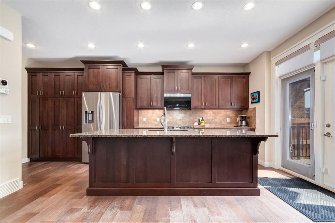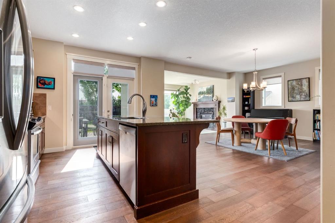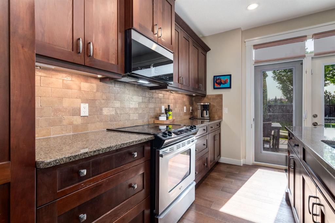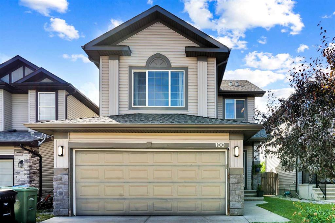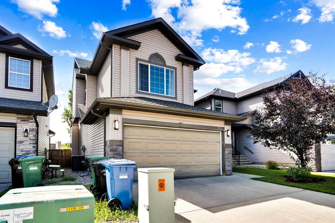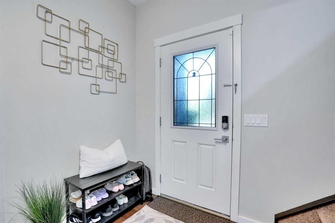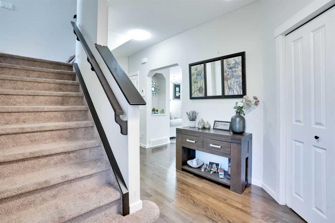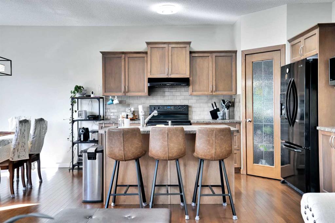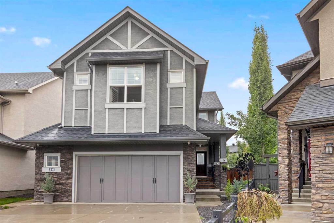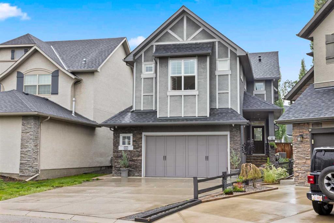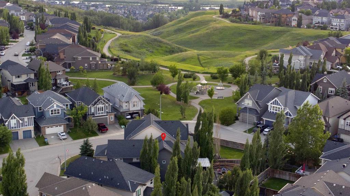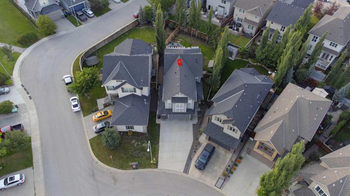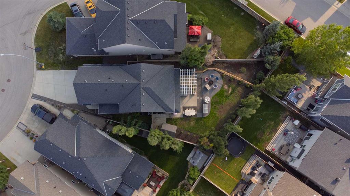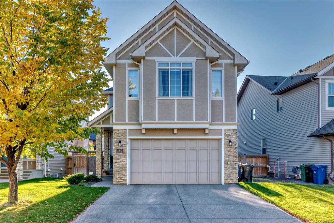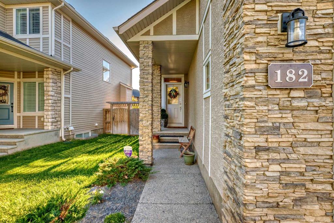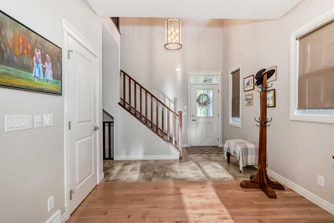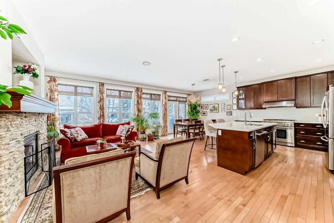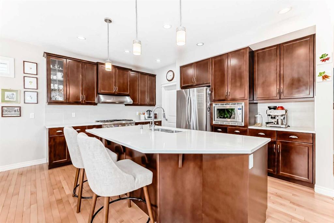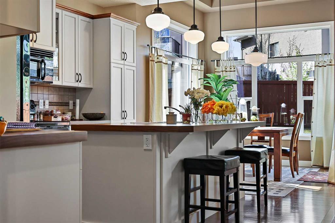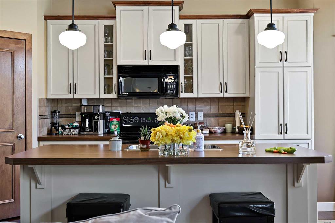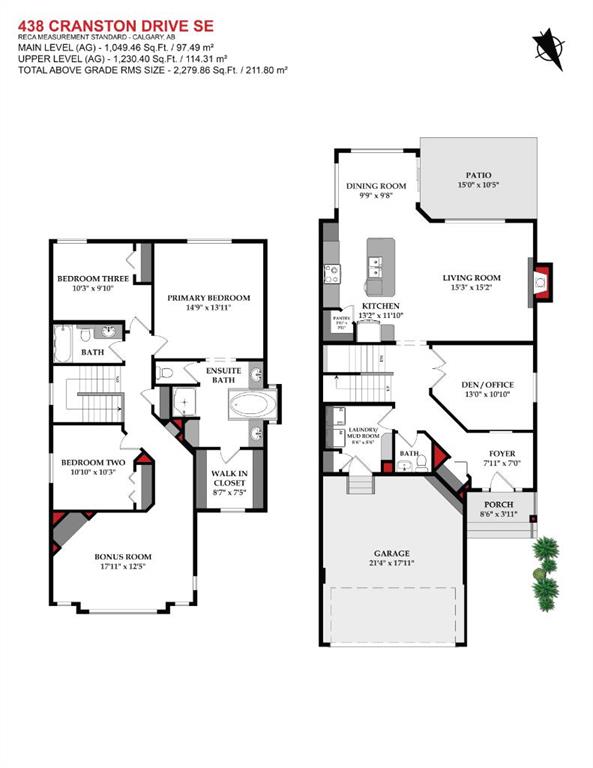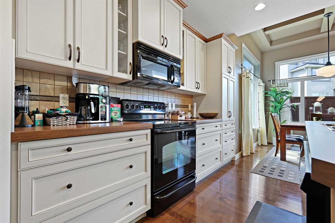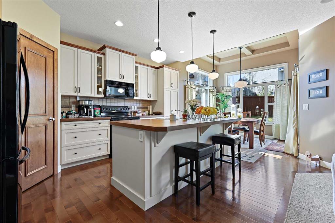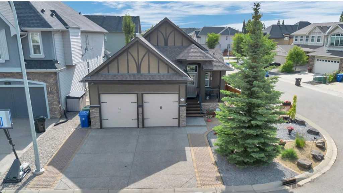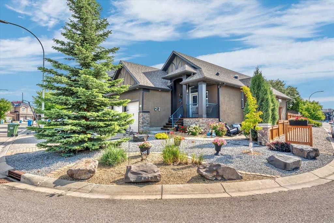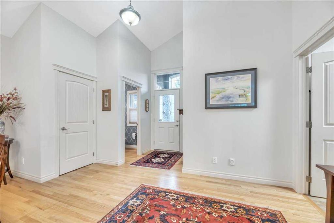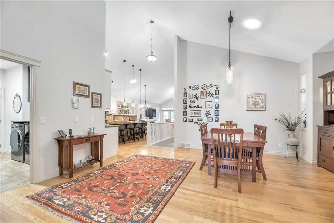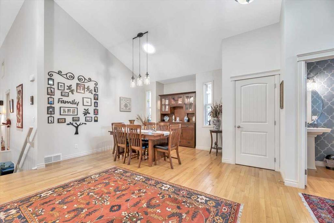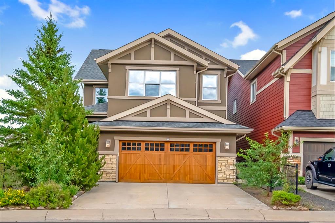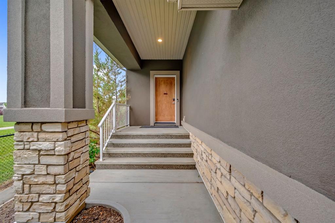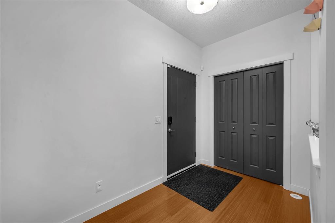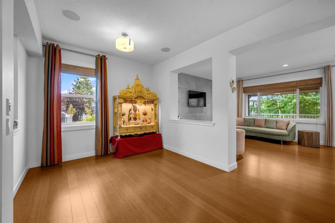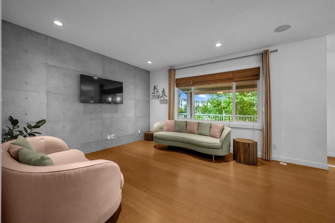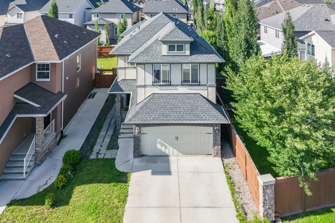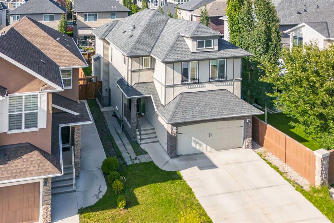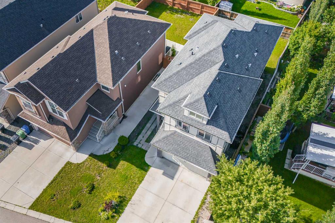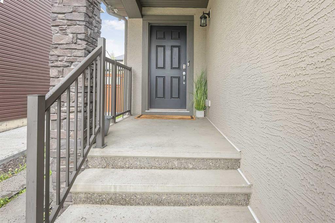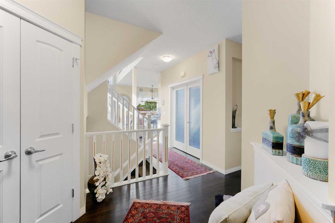9 Cranarch Way SE
Calgary T3M0S7
MLS® Number: A2239827
$ 869,900
5
BEDROOMS
3 + 1
BATHROOMS
2,140
SQUARE FEET
2008
YEAR BUILT
***Open House Saturday August 16th 11AM-1PM***Welcome to this beautifully appointed 2-storey detached home, ideally situated directly across from a vibrant community centre, tennis courts, and park. Featuring a striking stucco and stone exterior with a grand stone archway at the front entrance, exposed aggregate driveway, and a multi-level composite deck in the south-facing backyard. Inside, you'll find an elegant interior with hardwood floors, tile, and plush carpet throughout. The main floor boasts a large office, convenient 2-piece bathroom, and a spacious mudroom/laundry area with the washer/dryer just off the double attached garage. The open-concept kitchen is a dream, complete with granite countertops, gas range, microwave hood fan, corner pantry, and a built-in compost chute — a perfect blend of style and sustainability. The bright and airy living room features a cozy gas fireplace and direct access to the backyard patio through sliding doors. Step outside to enjoy a sunny south-facing yard with a multi-level composite deck, perfect for entertaining. You'll also find a convenient storage shed and ample space for gardening or relaxing in the sun. Upstairs, you'll find three generously sized bedrooms, including a south-facing primary retreat with a walk-in closet and spa-inspired ensuite featuring dual sinks with a centre soaking tub, a standalone shower, closed powder room, and make-up vanity. A full 4-piece bathroom serves the additional 2 bedrooms. The spacious bonus room, overlooking the park, includes California shutters, built-in shelving/tv stand — perfect for movie nights or a play area. The legal basement suite with private entrance is a fantastic mortgage helper or investment opportunity. Currently rented for $1,800/month (tenant lease ends in September, with interest to sign another year lease), the legal suite includes two bedrooms, a 4-piece bathroom, carpet and tile flooring, full kitchen with fridge, stove, mini dishwasher, and vented hood fan. The legal suite also features its own laundry area, under-stairs storage, and pantry closet. Cranston residents can enjoy year round fun at Century Hall - splash park, tennis courts, skate park, summer camps, indoor and outdoor sports courts, facility rentals, special events (wine tastings, artisan markets, youth clubs). Close proximity to Bow River pathway systems, golf courses, Seton & Mahogany shopping centres and dining opportunities. This home truly has it all — location, space, style, and income potential. Don’t miss your chance to own this exceptional property!
| COMMUNITY | Cranston |
| PROPERTY TYPE | Detached |
| BUILDING TYPE | House |
| STYLE | 2 Storey |
| YEAR BUILT | 2008 |
| SQUARE FOOTAGE | 2,140 |
| BEDROOMS | 5 |
| BATHROOMS | 4.00 |
| BASEMENT | Separate/Exterior Entry, Finished, Full, Suite |
| AMENITIES | |
| APPLIANCES | Dishwasher, Dryer, Garage Control(s), Gas Range, Microwave Hood Fan, Refrigerator, Washer, Window Coverings |
| COOLING | None |
| FIREPLACE | Gas, Living Room |
| FLOORING | Carpet, Hardwood, Tile |
| HEATING | Forced Air, Natural Gas |
| LAUNDRY | In Basement, In Hall, Lower Level, Main Level |
| LOT FEATURES | Back Yard, City Lot, Front Yard, Lawn, Level, Rectangular Lot, Street Lighting |
| PARKING | Double Garage Attached |
| RESTRICTIONS | Restrictive Covenant, Utility Right Of Way |
| ROOF | Asphalt Shingle |
| TITLE | Fee Simple |
| BROKER | RE/MAX First |
| ROOMS | DIMENSIONS (m) | LEVEL |
|---|---|---|
| 4pc Bathroom | 8`0" x 4`11" | Basement |
| Bedroom | 9`0" x 14`10" | Basement |
| Bedroom | 11`4" x 12`7" | Basement |
| Kitchen | 7`6" x 9`0" | Basement |
| Game Room | 16`4" x 22`10" | Basement |
| Furnace/Utility Room | 12`2" x 8`2" | Basement |
| 2pc Bathroom | 4`11" x 4`8" | Main |
| Dining Room | 9`11" x 8`10" | Main |
| Foyer | 9`5" x 7`5" | Main |
| Kitchen | 8`6" x 15`6" | Main |
| Laundry | 8`0" x 7`2" | Main |
| Living Room | 16`7" x 15`6" | Main |
| 4pc Bathroom | 8`0" x 4`11" | Upper |
| 5pc Ensuite bath | 12`10" x 11`0" | Upper |
| Bedroom | 11`10" x 10`3" | Upper |
| Bedroom | 11`4" x 10`7" | Upper |
| Family Room | 18`1" x 12`6" | Upper |
| Bedroom - Primary | 12`10" x 14`11" | Upper |

