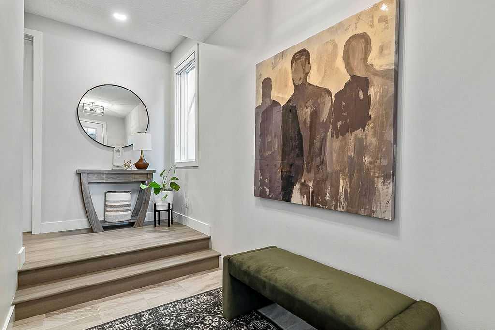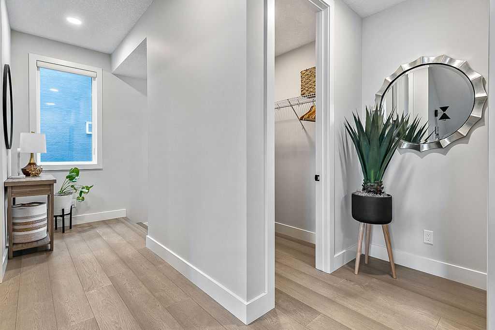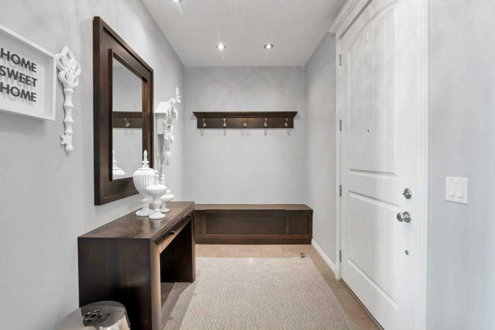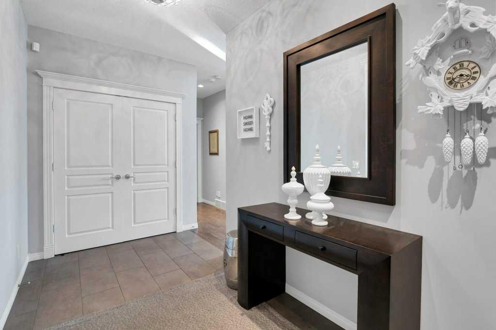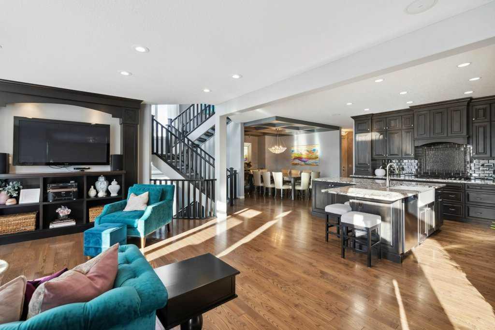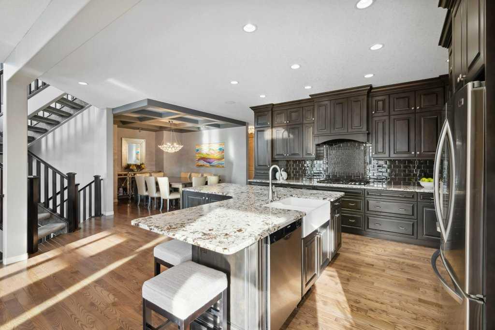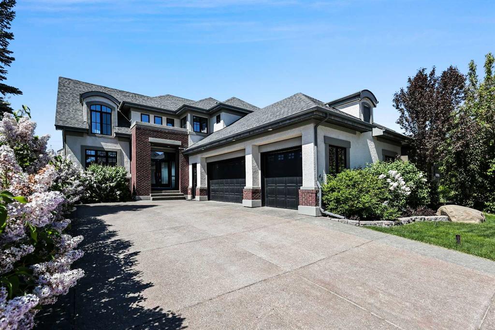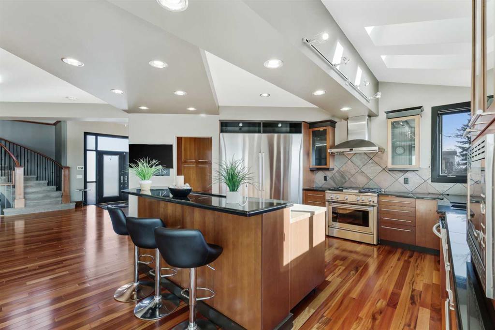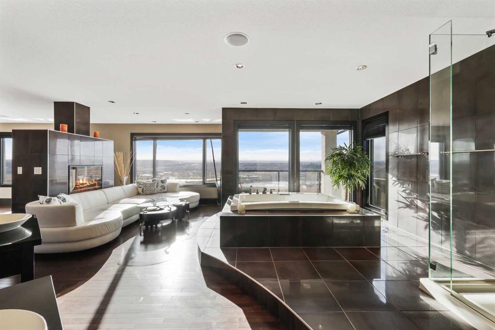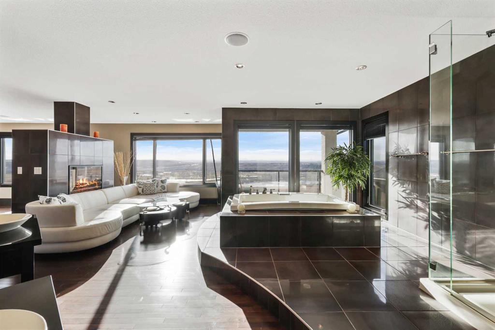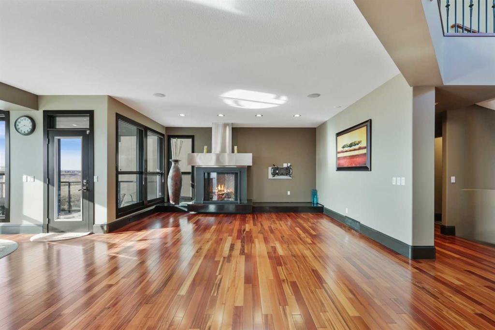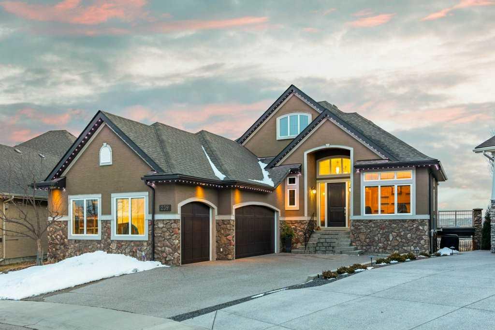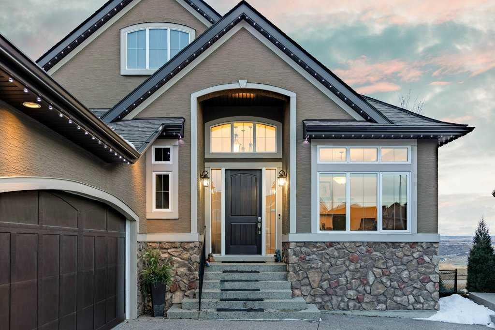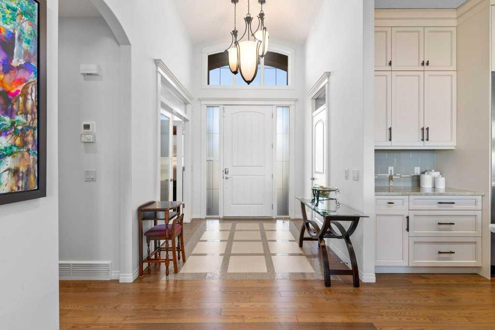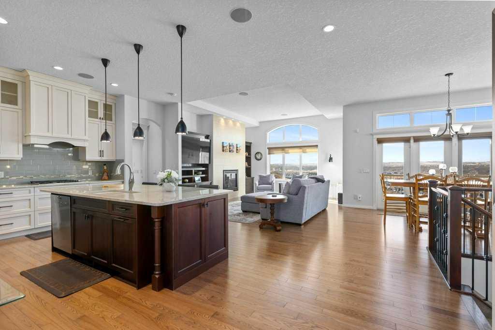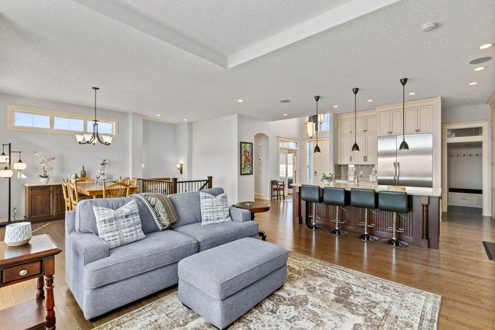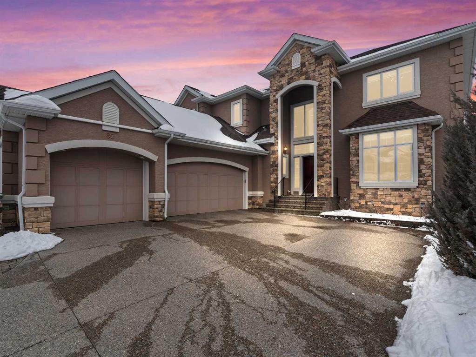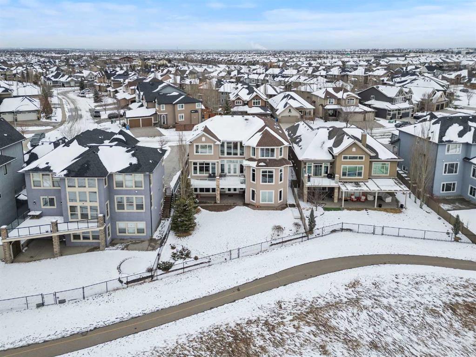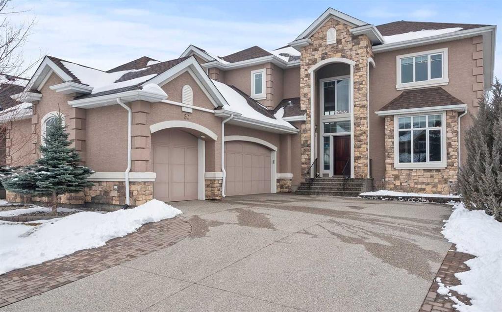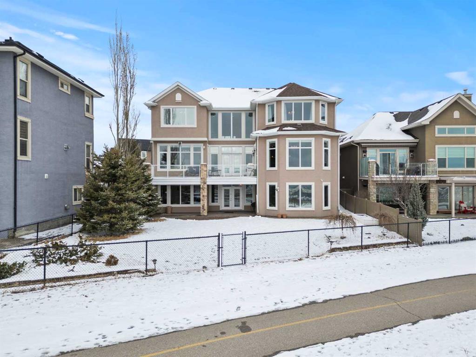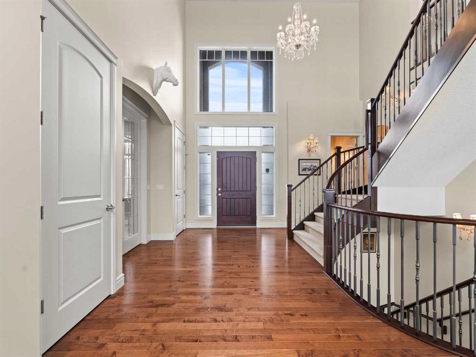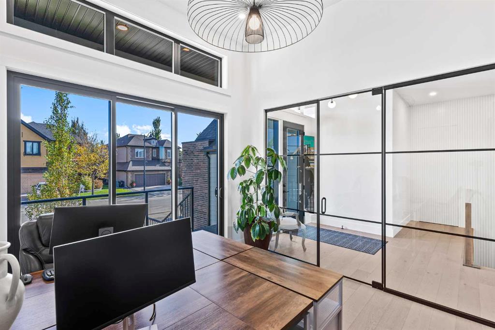$ 1,800,000
4
BEDROOMS
3 + 1
BATHROOMS
3,918
SQUARE FEET
1993
YEAR BUILT
2076 sqft walkout bungalow with professionally developed basement on 5.02 acres in the City of Calgary. Recently rezoned to high density multi family. This is a great holding property for the future but is also perfect for trucking/home business. Property has 2 entrances and one entrance has direct access to 100% road allowance which is 2 minutes from Stoney Trail. Current owner had development permit for shop but recently let is lapse. This property is excellent setup for small business and can easily be set up for 2 families. **Please note that current owner is also listing agent.**
| COMMUNITY | |
| PROPERTY TYPE | Detached |
| BUILDING TYPE | House |
| STYLE | Acreage with Residence, Bungalow |
| YEAR BUILT | 1993 |
| SQUARE FOOTAGE | 3,918 |
| BEDROOMS | 4 |
| BATHROOMS | 4.00 |
| BASEMENT | Finished, Full, Walk-Out To Grade |
| AMENITIES | |
| APPLIANCES | Central Air Conditioner, Dryer, Electric Stove, ENERGY STAR Qualified Dishwasher, ENERGY STAR Qualified Dryer, ENERGY STAR Qualified Washer, Range Hood, Refrigerator, Washer/Dryer, Washer/Dryer Stacked |
| COOLING | Central Air |
| FIREPLACE | Blower Fan, Brick Facing, Family Room, Gas, Great Room |
| FLOORING | Carpet, Ceramic Tile, Hardwood, Linoleum |
| HEATING | Central, Natural Gas |
| LAUNDRY | Electric Dryer Hookup, Laundry Room, Main Level, Sink, Washer Hookup |
| LOT FEATURES | See Remarks, Views |
| PARKING | Double Garage Attached |
| RESTRICTIONS | None Known |
| ROOF | Asphalt Shingle |
| TITLE | Fee Simple |
| BROKER | Creekside Realty |
| ROOMS | DIMENSIONS (m) | LEVEL |
|---|---|---|
| Family Room | 25`0" x 20`0" | Basement |
| Bedroom | 14`6" x 12`0" | Basement |
| Bedroom | 15`0" x 12`0" | Basement |
| Furnace/Utility Room | 13`0" x 16`0" | Basement |
| 3pc Ensuite bath | 0`0" x 0`0" | Basement |
| 2pc Bathroom | 0`0" x 0`0" | Basement |
| Bedroom | 15`0" x 12`0" | Basement |
| Office | 15`0" x 14`0" | Main |
| Bedroom - Primary | 15`0" x 17`0" | Main |
| Great Room | 22`0" x 16`0" | Main |
| Laundry | 14`0" x 9`0" | Main |
| Kitchen With Eating Area | 24`0" x 15`0" | Main |
| 4pc Bathroom | 0`0" x 0`0" | Main |
| 3pc Ensuite bath | 0`0" x 0`0" | Main |





















