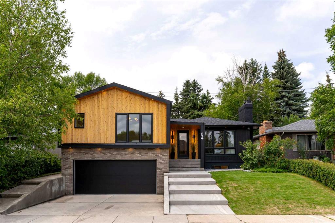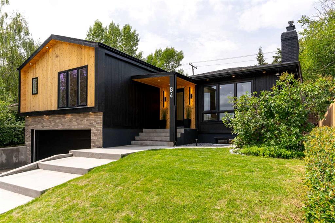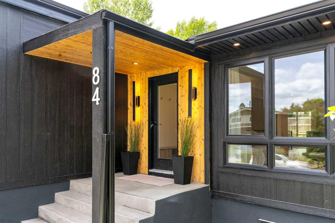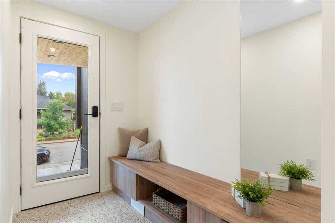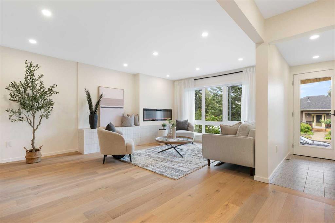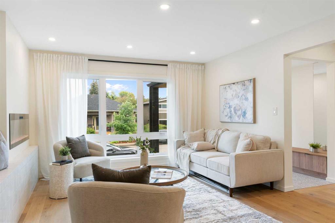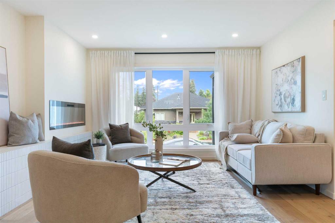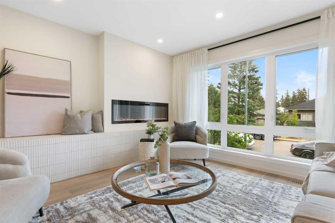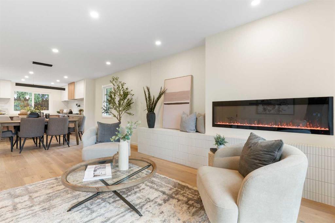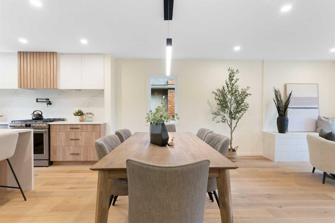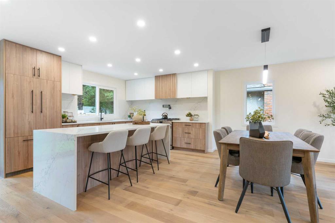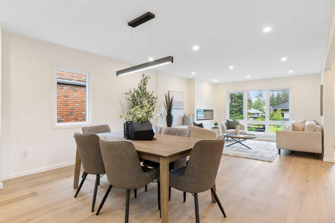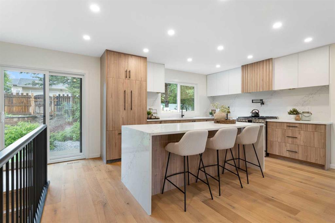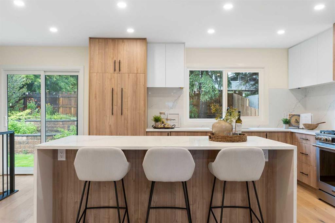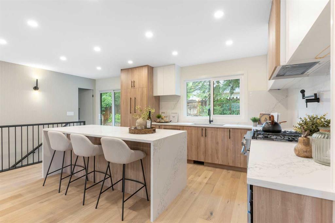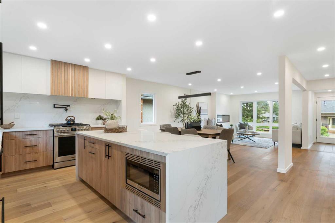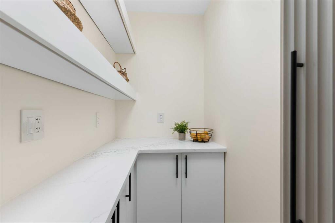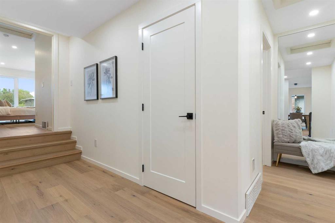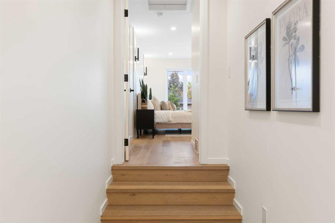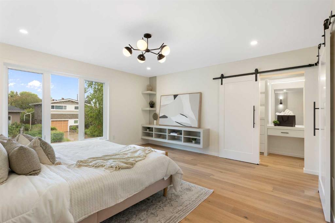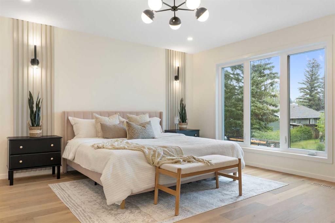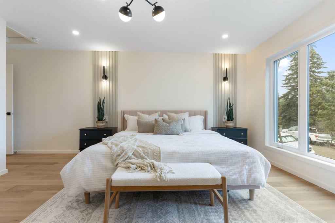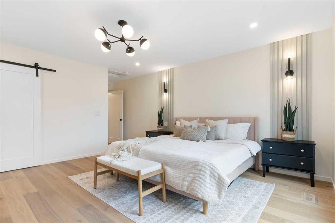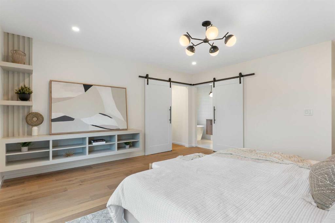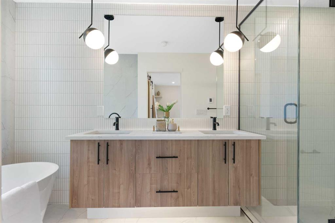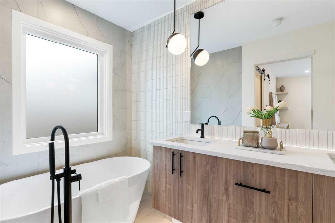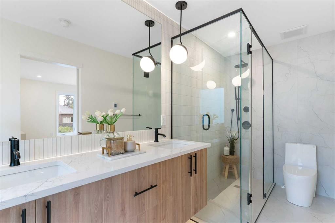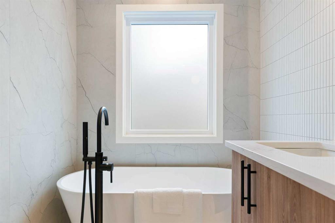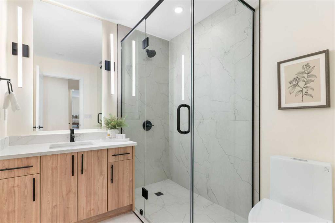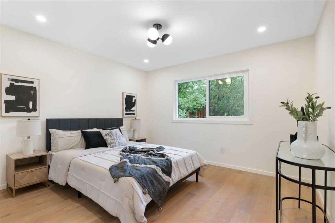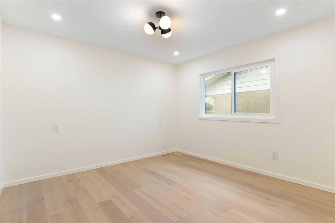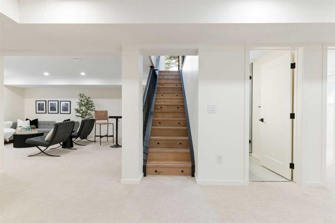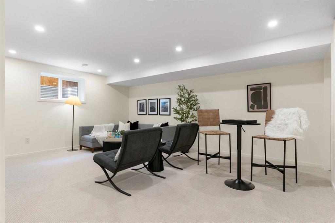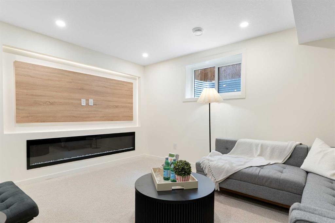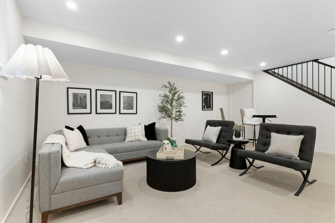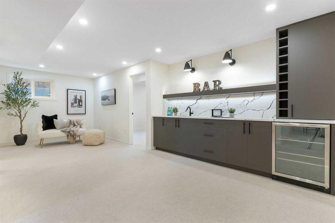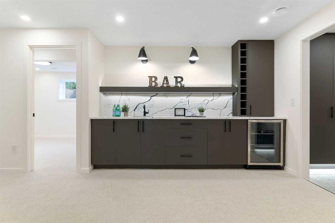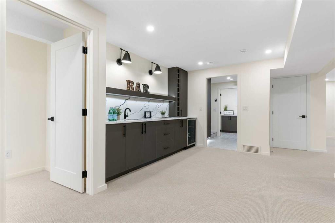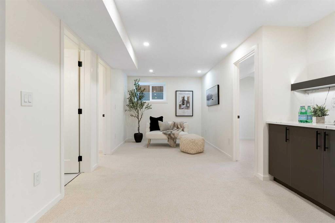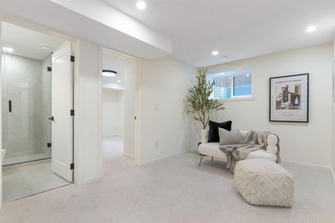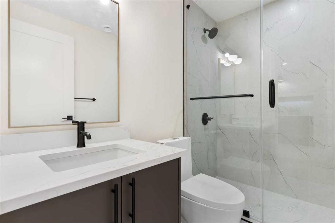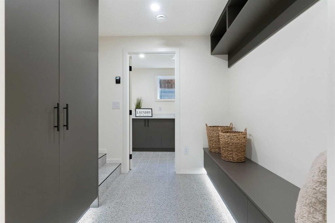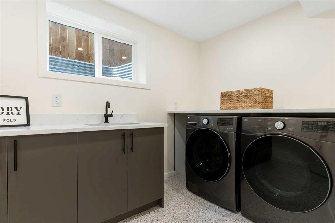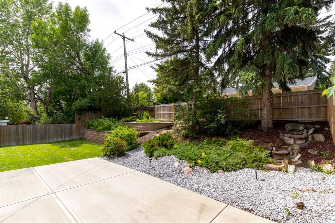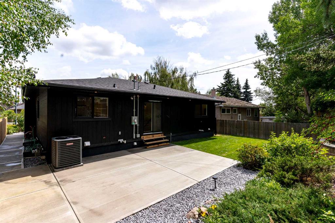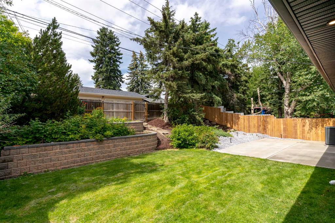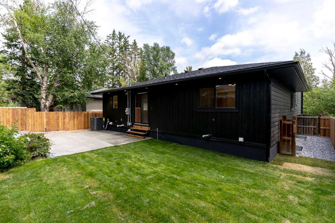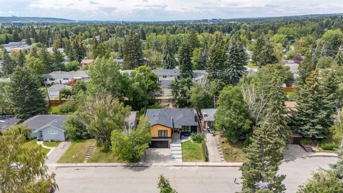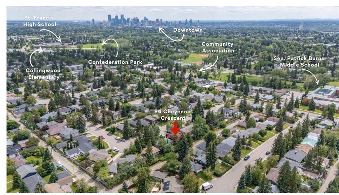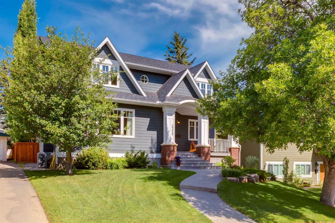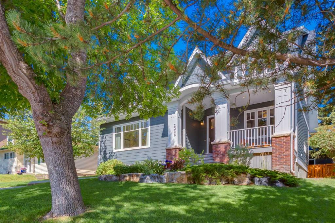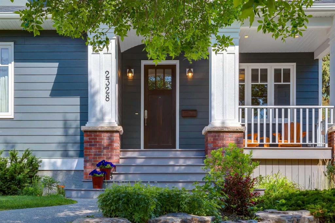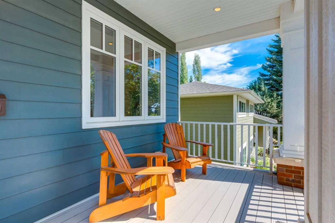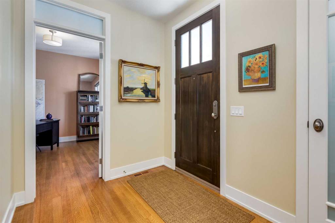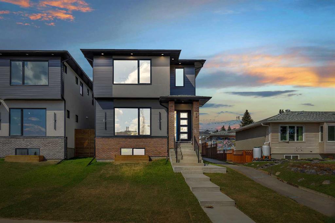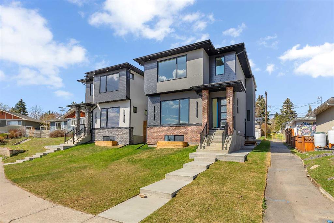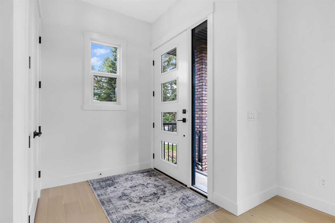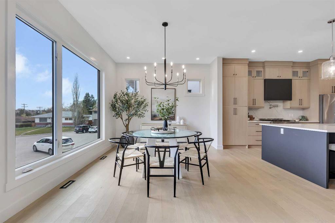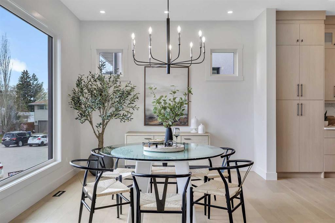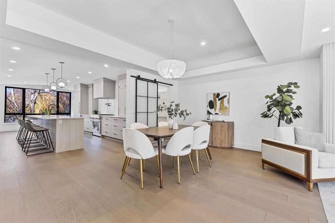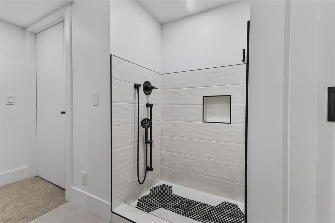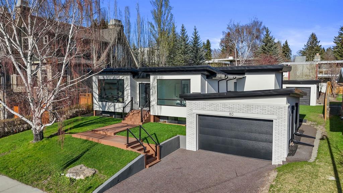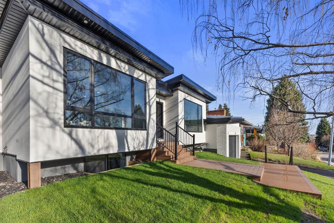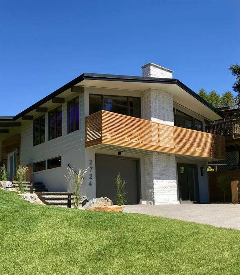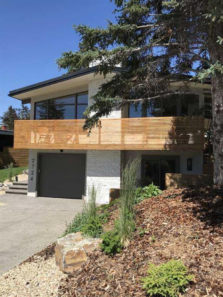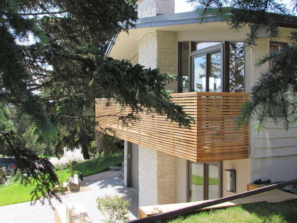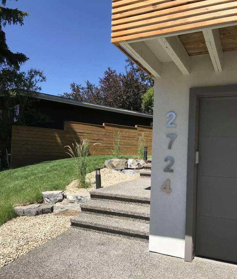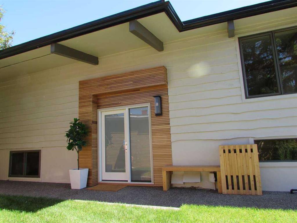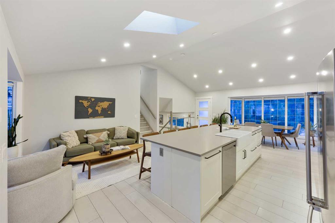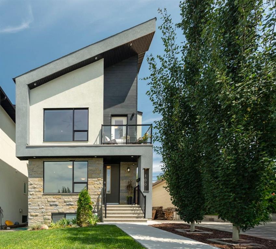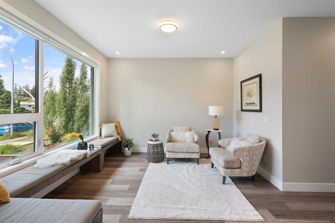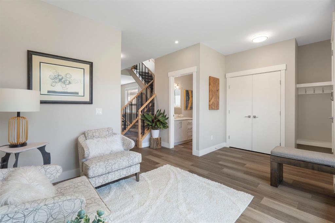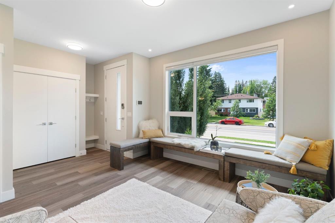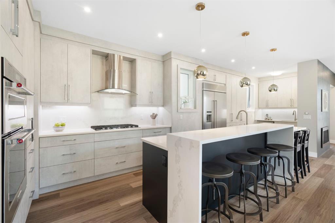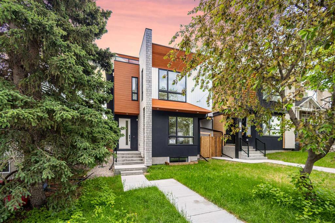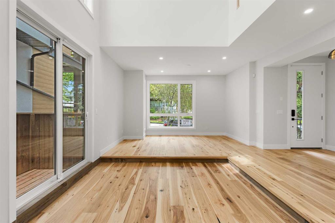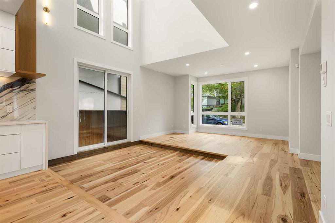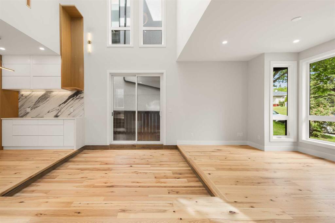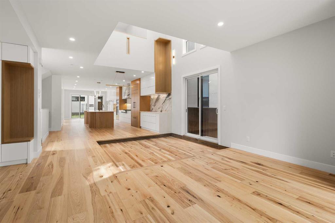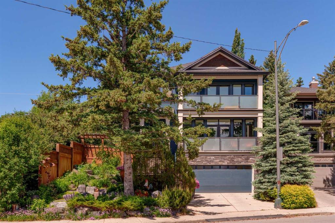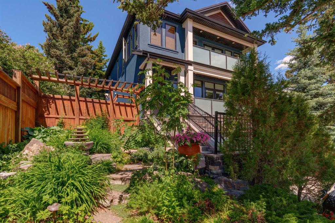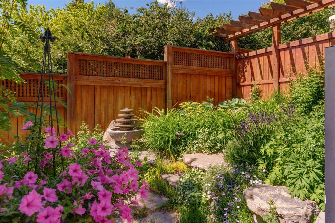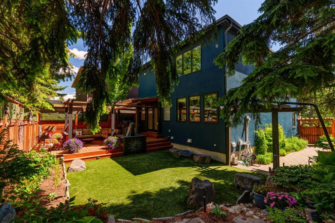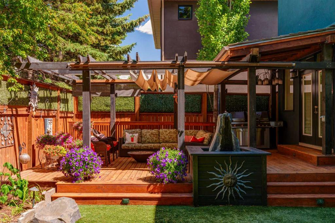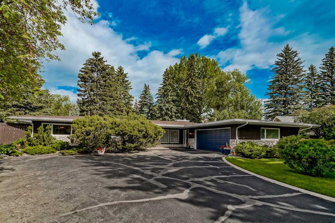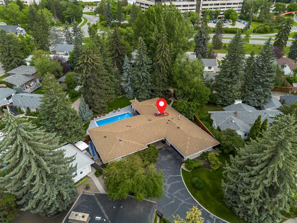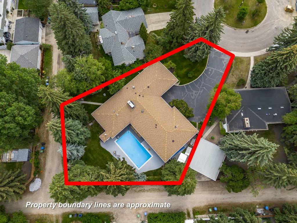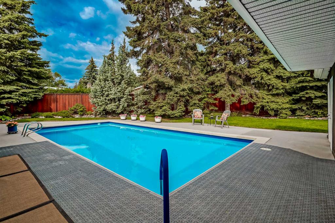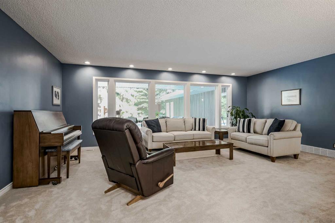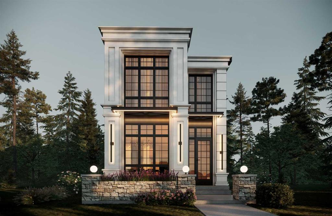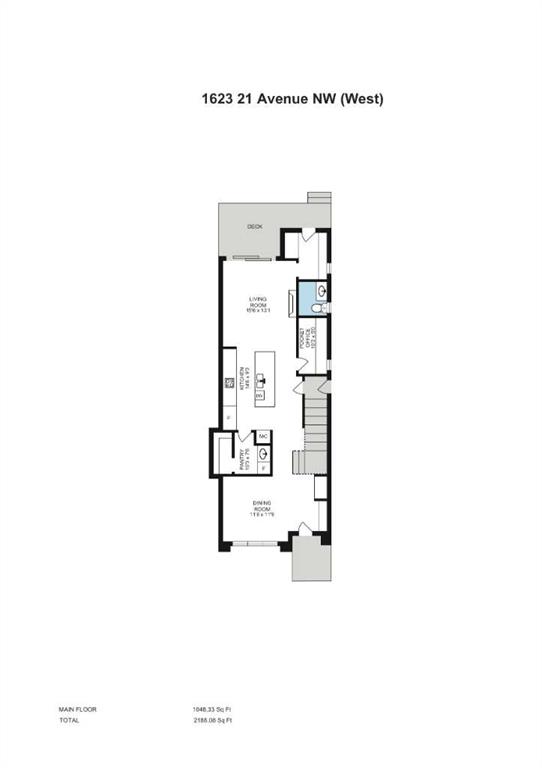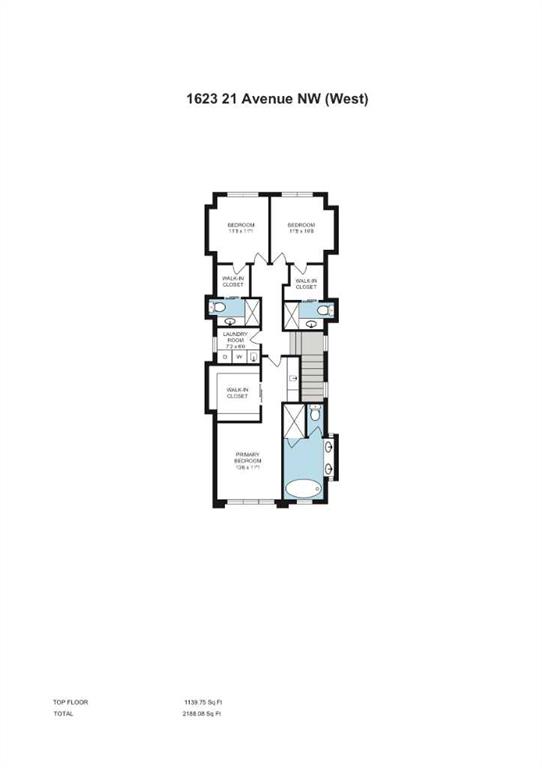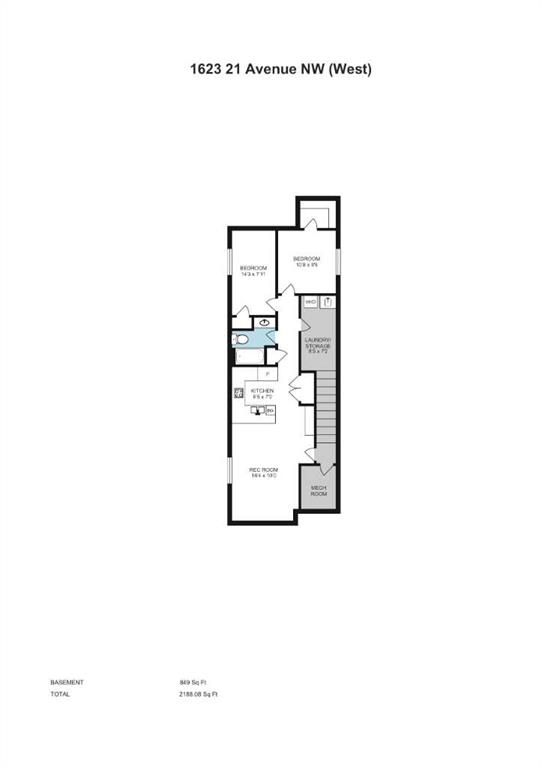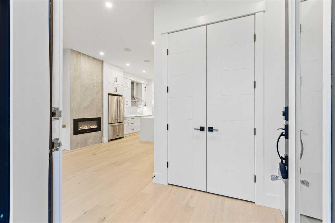84 Cheyenne Crescent NW
Calgary T2L 0Z2
MLS® Number: A2241562
$ 1,489,000
5
BEDROOMS
3 + 0
BATHROOMS
1,739
SQUARE FEET
1959
YEAR BUILT
Welcome to 84 Cheyenne Crescent – A Masterpiece of Modern Design in Prestigious Charleswood Located on one of the most coveted streets in the heart of Charleswood, this stunning, fully reimagined residence is a true standout. Every inch of this home has been completely redone—down to the studs—with thoughtful attention to detail and a timeless minimalist modern style. Step inside to discover a bright, open-concept floor plan with warm, welcoming tones and expansive sightlines. The main floor flows effortlessly, featuring a spacious living room anchored by a contemporary fireplace and a stunning picture window that floods the space with natural light. The chef’s kitchen is both stylish and functional, offering views of the private backyard and featuring a striking feature wall with a hidden door to a walk-in pantry—a true designer touch. This home offers 5 large bedrooms in total, with 3 generously sized rooms upstairs tucked away from the main living areas for privacy. The primary suite is a luxurious retreat, reminiscent of a boutique hotel, with a spa-inspired ensuite featuring a soaker tub, floor-to-ceiling tile, custom shower, makeup vanity, and a large walk-in closet. Downstairs, the fully finished lower level welcomes you with a sleek wet bar, complete with sink and beverage fridge—ideal for entertaining. The family room is bathed in natural light and offers a cozy second fireplace and built-in media wall. Two additional bedrooms and a beautifully designed mudroom with integrated laundry complete this level, with convenient access to the attached garage. The southeast-facing backyard is your own private oasis, surrounded by mature trees, lush shrubs, and raised garden beds that add to the natural, peaceful ambiance. Noteworthy upgrades include all new electrical, plumbing, flooring, custom cabinetry, furnace, hot water tank, upgraded lighting, fixtures and much more. The exterior showcases a striking blend of hardboard siding, cedar, and brick, enhancing the home’s curb appeal. Every element of this home has been designed to break away from the cookie-cutter mold—offering a unique, high-end living experience in one of Calgary’s most established and central neighborhoods. With Nose Hill Park, top-rated schools, and shopping all just steps away, 84 Cheyenne Crescent is more than just a home—it’s a lifestyle.
| COMMUNITY | Charleswood |
| PROPERTY TYPE | Detached |
| BUILDING TYPE | House |
| STYLE | Bungalow |
| YEAR BUILT | 1959 |
| SQUARE FOOTAGE | 1,739 |
| BEDROOMS | 5 |
| BATHROOMS | 3.00 |
| BASEMENT | Finished, Full, Walk-Out To Grade |
| AMENITIES | |
| APPLIANCES | Bar Fridge, Central Air Conditioner, Dishwasher, Dryer, Garage Control(s), Gas Stove, Microwave, Refrigerator, Washer, Window Coverings |
| COOLING | Central Air |
| FIREPLACE | Electric |
| FLOORING | Carpet, Hardwood, Tile |
| HEATING | High Efficiency, Natural Gas |
| LAUNDRY | Laundry Room, Lower Level |
| LOT FEATURES | Back Lane, Back Yard, Fruit Trees/Shrub(s), Low Maintenance Landscape |
| PARKING | Double Garage Attached |
| RESTRICTIONS | None Known |
| ROOF | Asphalt |
| TITLE | Fee Simple |
| BROKER | Royal LePage Benchmark |
| ROOMS | DIMENSIONS (m) | LEVEL |
|---|---|---|
| 3pc Bathroom | 4`11" x 7`9" | Lower |
| Bedroom | 10`3" x 14`1" | Lower |
| Bedroom | 11`10" x 9`11" | Lower |
| Family Room | 18`8" x 17`9" | Lower |
| Laundry | 6`5" x 11`10" | Lower |
| Laundry | 7`7" x 7`10" | Lower |
| Game Room | 22`10" x 10`1" | Lower |
| 3pc Bathroom | 6`9" x 7`5" | Main |
| 4pc Ensuite bath | 14`10" x 5`9" | Main |
| Bedroom | 12`2" x 11`5" | Main |
| Bedroom | 11`6" x 11`2" | Main |
| Bedroom - Primary | 15`0" x 20`11" | Main |
| Dining Room | 16`7" x 7`8" | Main |
| Kitchen | 19`6" x 10`6" | Main |
| Living Room | 13`4" x 17`0" | Main |

