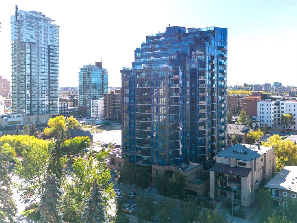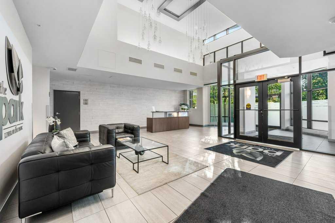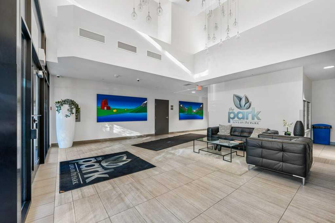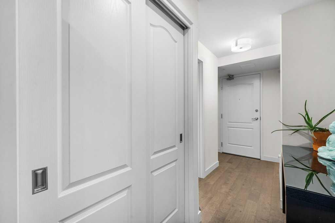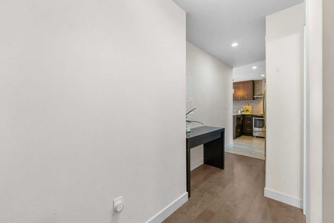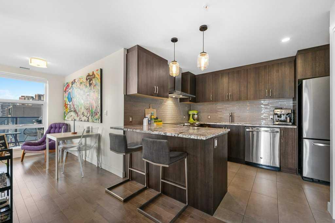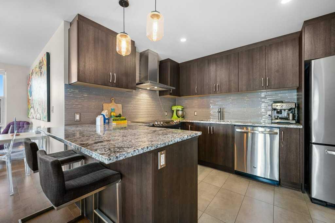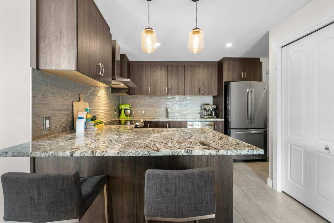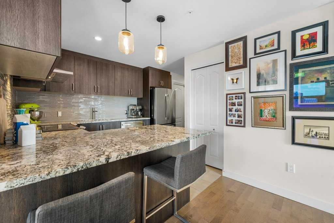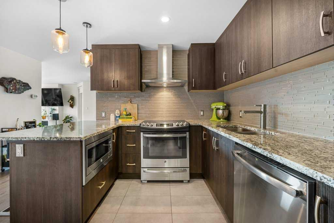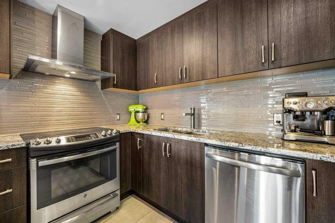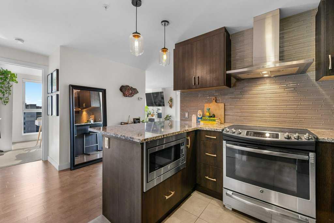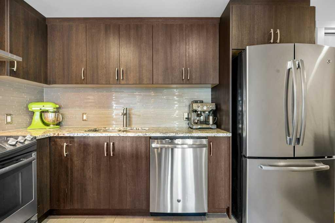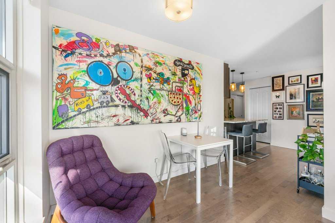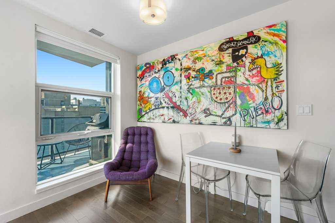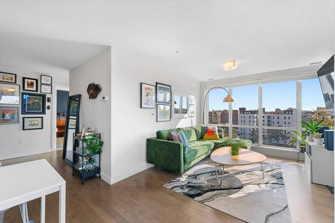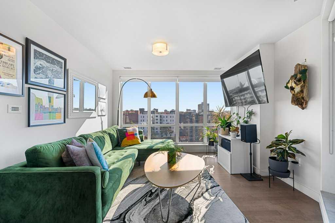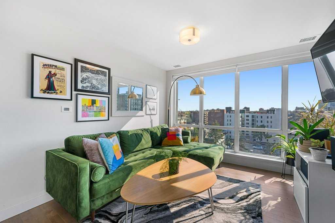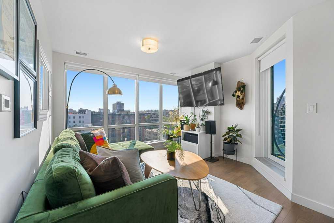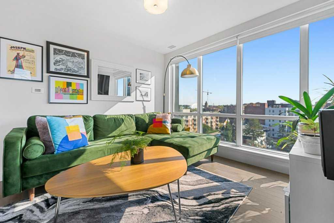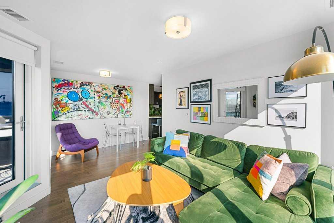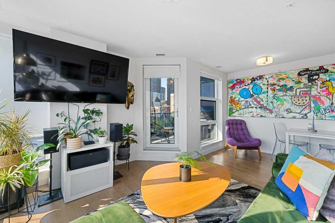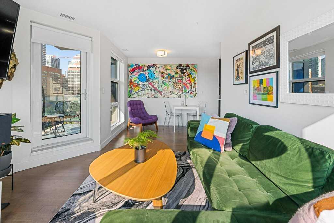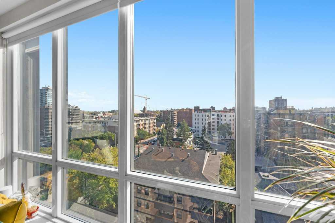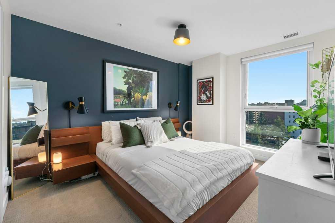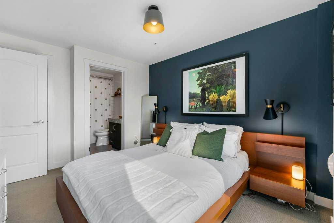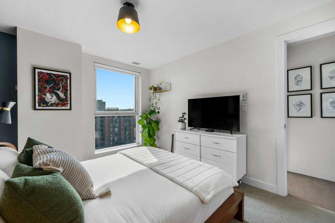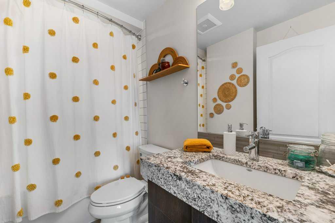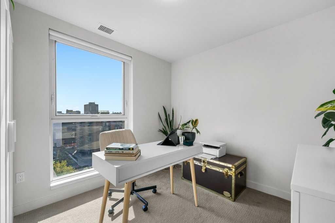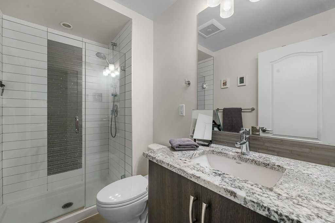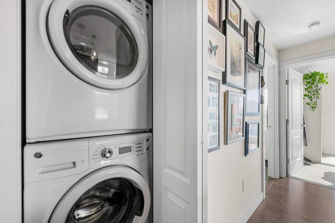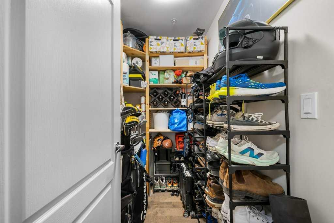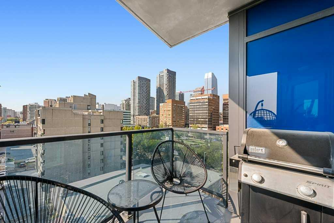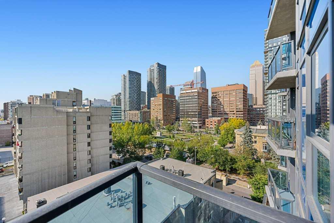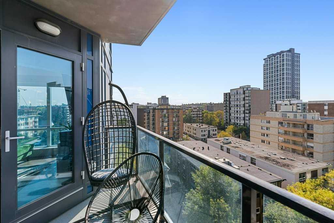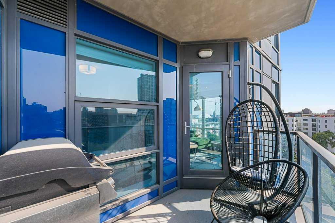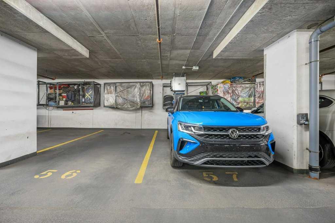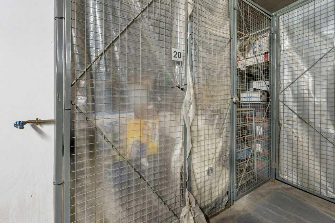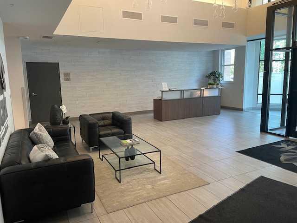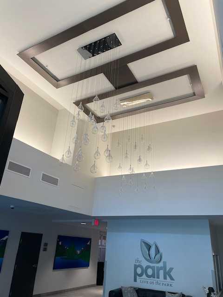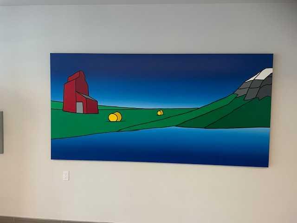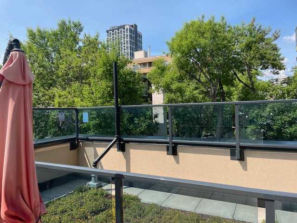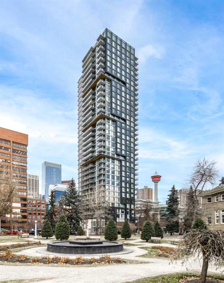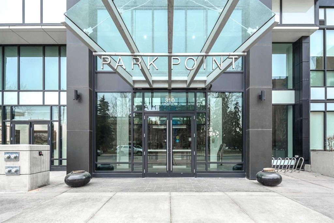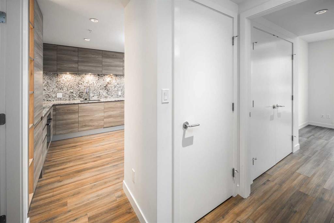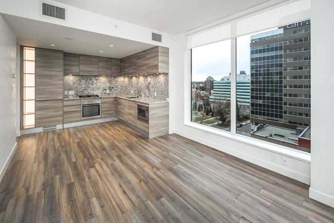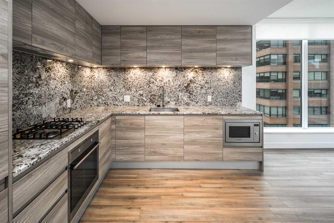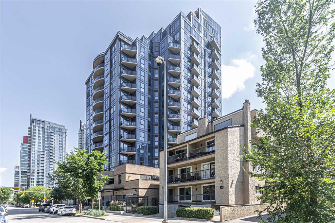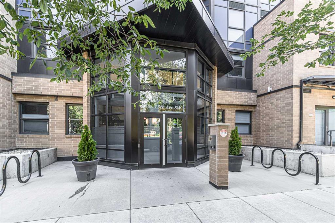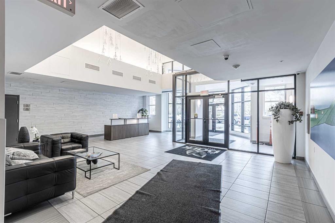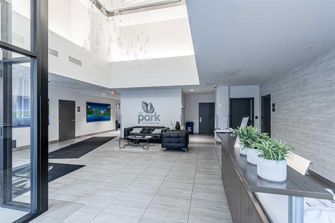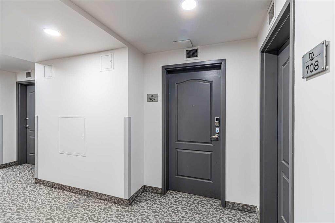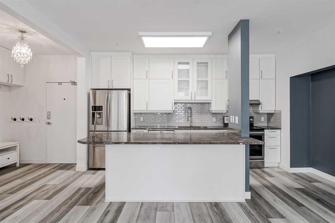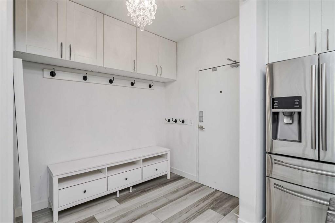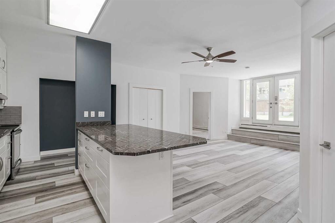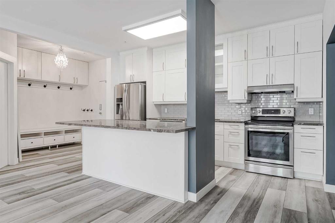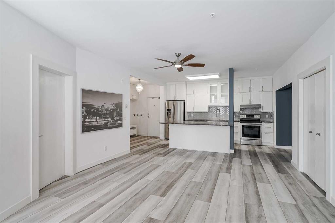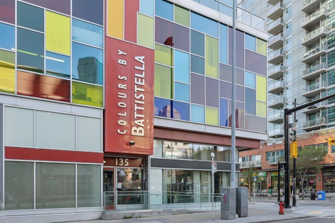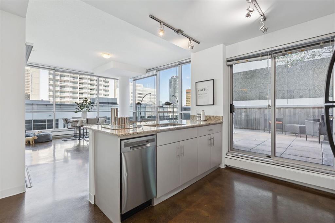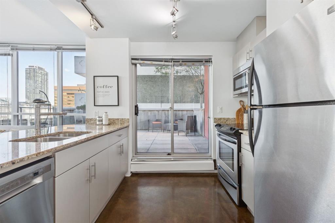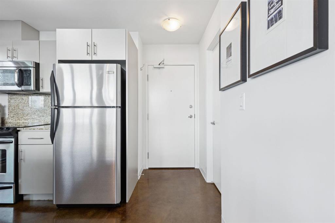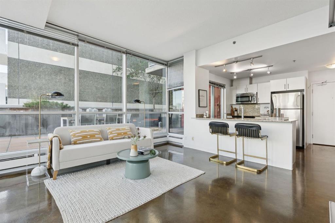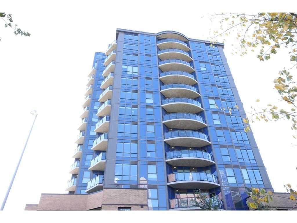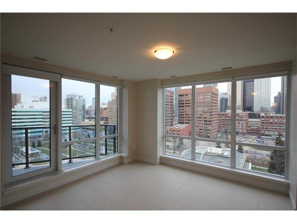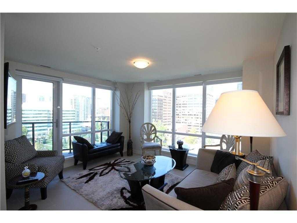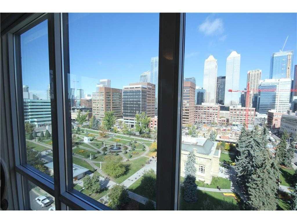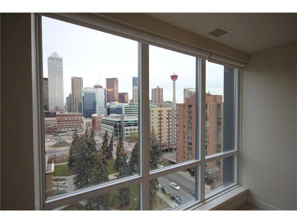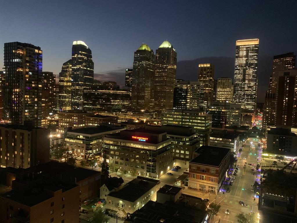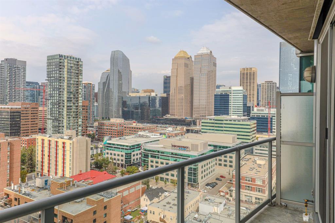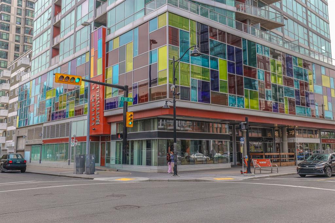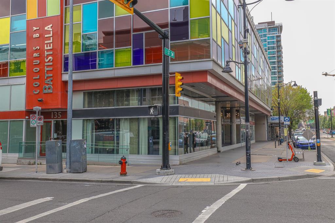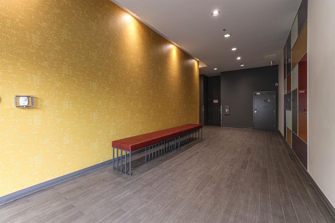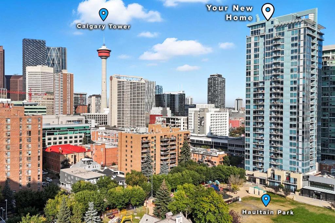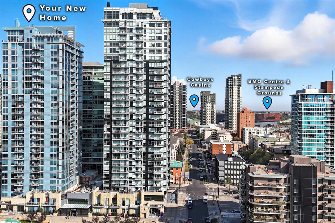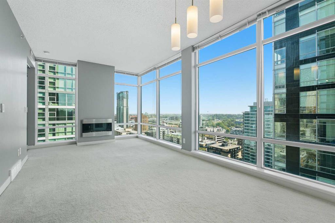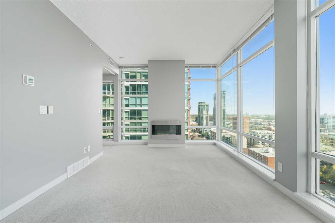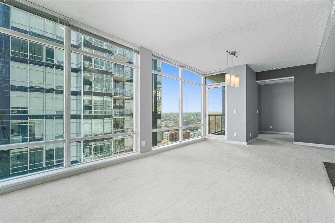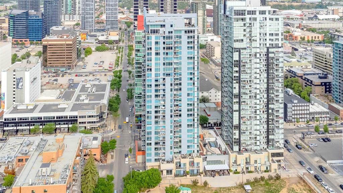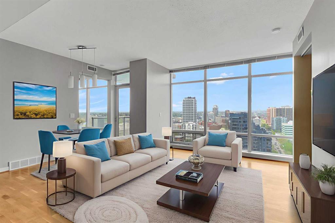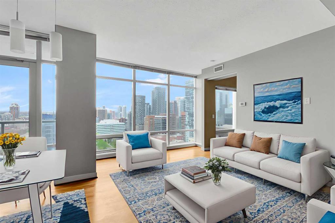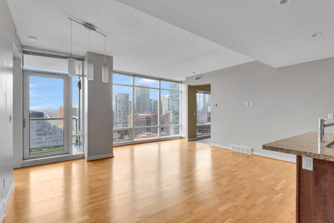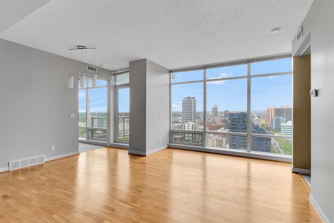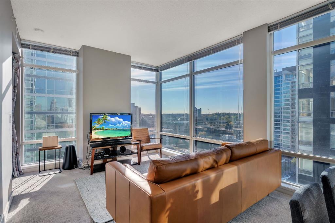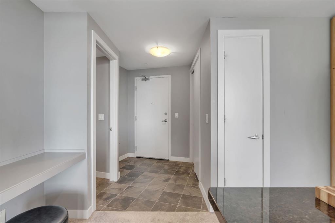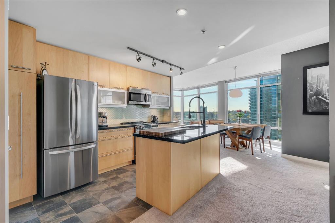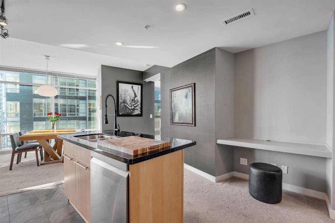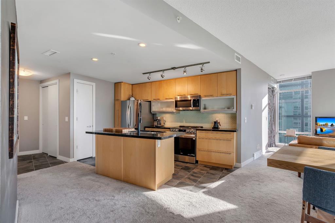810, 303 13 Avenue SW
Calgary T2R 0Y9
MLS® Number: A2259352
$ 415,000
2
BEDROOMS
2 + 0
BATHROOMS
801
SQUARE FEET
2015
YEAR BUILT
Welcome to a home where downtown living is redefined. Perfectly positioned in one of the Beltline's most coveted locations, this sophisticated corner unit offers a rare blend of city vibrancy and park-side tranquility. Built in 2015, this two-bedroom, two-bathroom residence showcases unobstructed city and stunning mountain views with a sun-drenched, southwest exposure that fills every room with natural light. Upon entry, you’re greeted by a sense of thoughtful design, from the generous storage to the secondary bath with its elegant, tiled shower and heated floors. The heart of this home is a beautifully appointed U-shaped kitchen, featuring full-sized GE stainless steel appliances, a sleek glass subway tile backsplash, and granite countertops. The oversized island offers ample seating, making it an ideal space for entertaining. The open living and dining areas are anchored by floor-to-ceiling windows and hardwood floors, creating a bright and expansive feel. A spacious primary bedroom is a true downtown rarity—easily accommodating a king-sized bed—and includes a custom-designed walk-in closet from California Closets to maximize storage. The primary ensuite is a private retreat, complete with a large soaker tub and heated floors. Enjoy warm summer days and breathtaking sunsets from your private west-facing patio, which overlooks Central Memorial Park and includes a gas line for your barbecue. The home is complete with in-suite laundry, A/C, titled parking, and two additional storage lockers. The Park elevates living with its exceptional amenities, including a massive common patio with a community garden, a guest suite, a well-equipped gym, and visitor parking with EV charging. This prime address puts you moments from both the tourism-worthy restaurants of 1 St SW and the vibrant culture of the Beltline and 4 St SW, offering a truly walkable lifestyle.
| COMMUNITY | Beltline |
| PROPERTY TYPE | Apartment |
| BUILDING TYPE | High Rise (5+ stories) |
| STYLE | Single Level Unit |
| YEAR BUILT | 2015 |
| SQUARE FOOTAGE | 801 |
| BEDROOMS | 2 |
| BATHROOMS | 2.00 |
| BASEMENT | |
| AMENITIES | |
| APPLIANCES | Dishwasher, Range Hood, Refrigerator, Stove(s), Washer/Dryer Stacked, Window Coverings |
| COOLING | Central Air |
| FIREPLACE | N/A |
| FLOORING | Carpet, Ceramic Tile, Hardwood |
| HEATING | Forced Air |
| LAUNDRY | In Unit |
| LOT FEATURES | |
| PARKING | Heated Garage, Parkade, Secured, Titled, Underground |
| RESTRICTIONS | Pet Restrictions or Board approval Required |
| ROOF | |
| TITLE | Fee Simple |
| BROKER | Real Broker |
| ROOMS | DIMENSIONS (m) | LEVEL |
|---|---|---|
| 3pc Bathroom | 8`5" x 4`10" | Main |
| 4pc Ensuite bath | 8`1" x 5`5" | Main |
| Bedroom | 8`10" x 10`0" | Main |
| Dining Room | 7`1" x 10`5" | Main |
| Kitchen | 8`8" x 11`3" | Main |
| Living Room | 10`1" x 11`3" | Main |
| Bedroom - Primary | 12`11" x 9`10" | Main |

