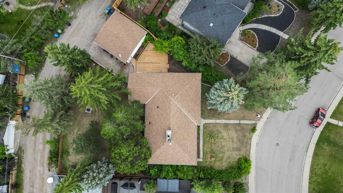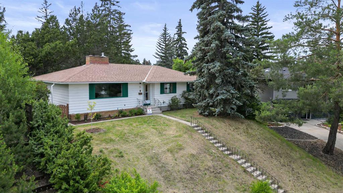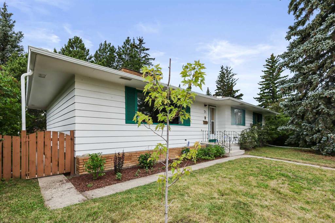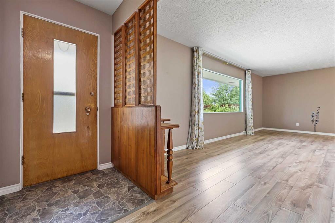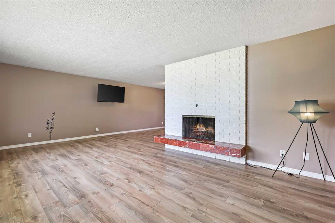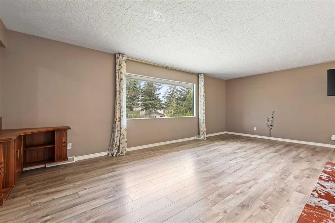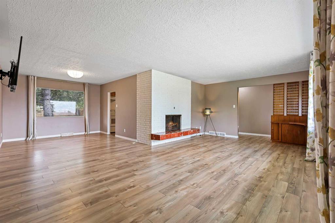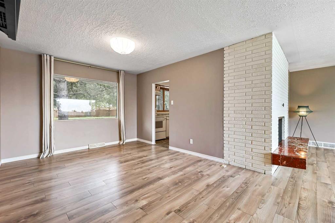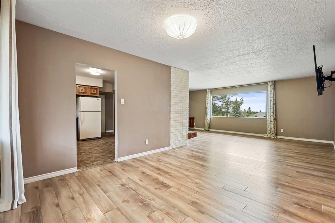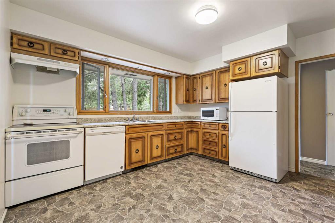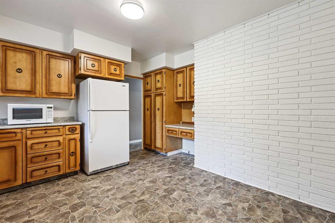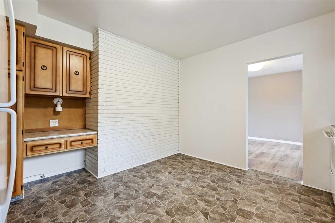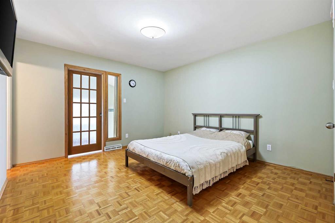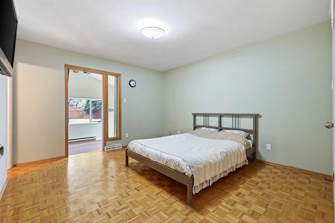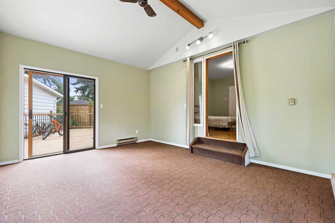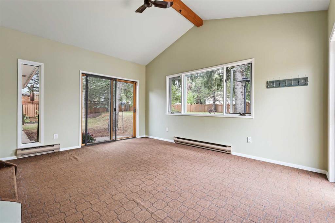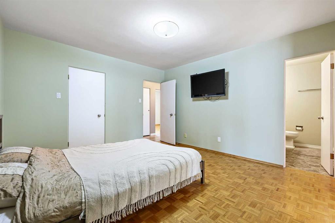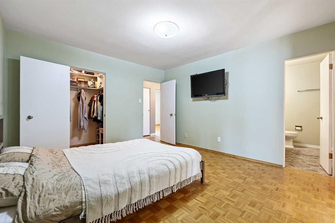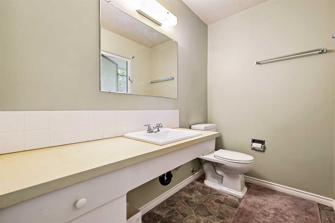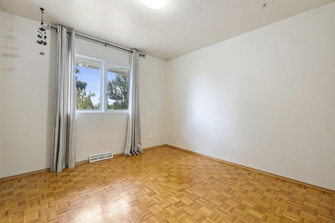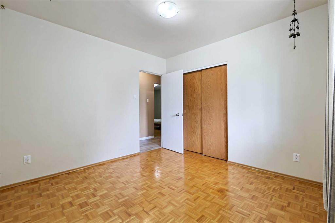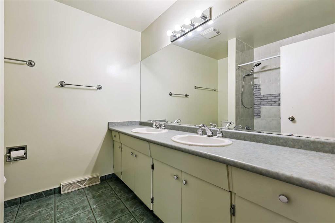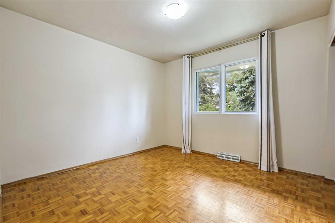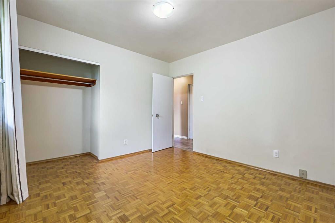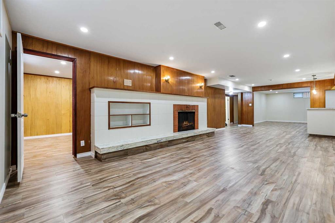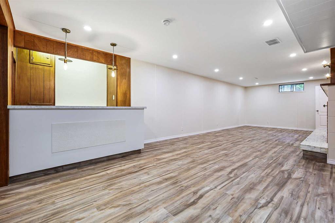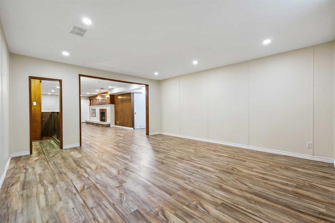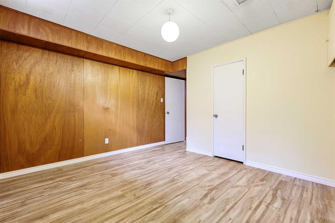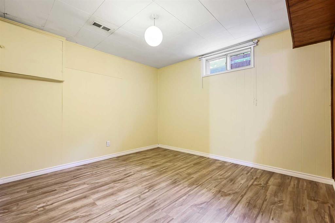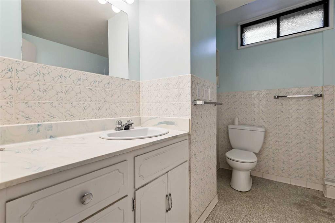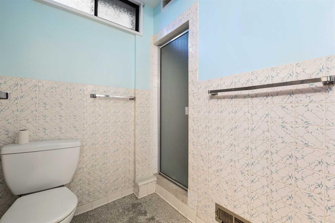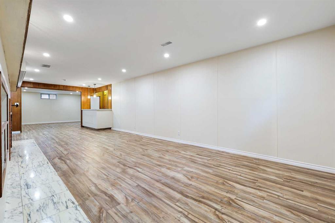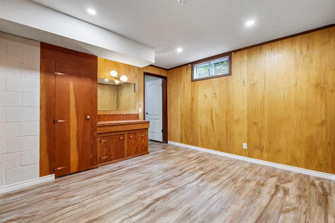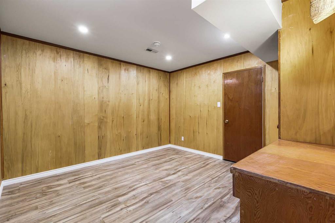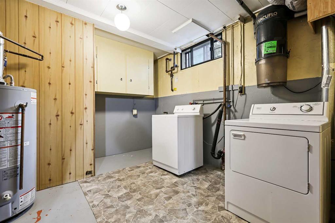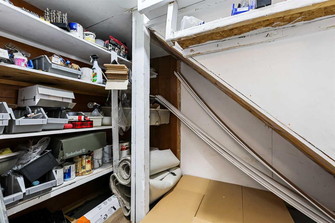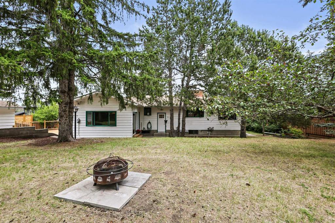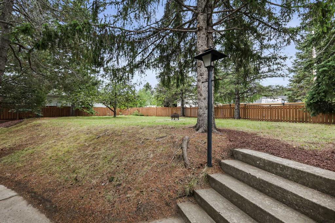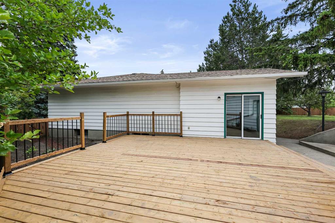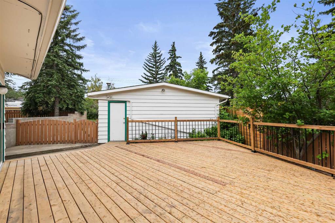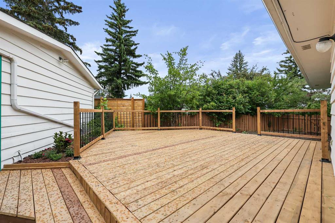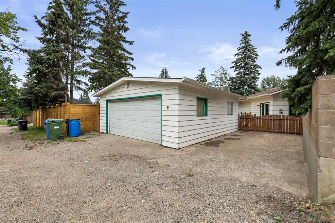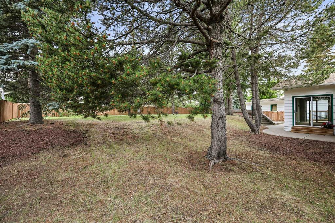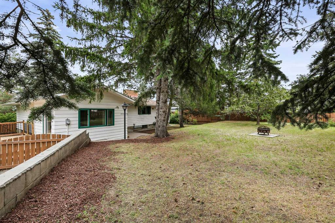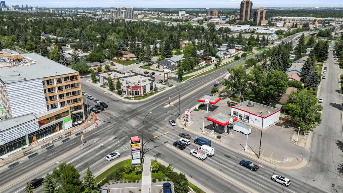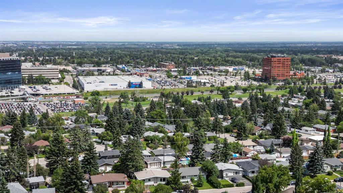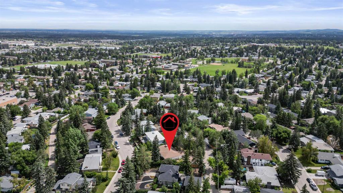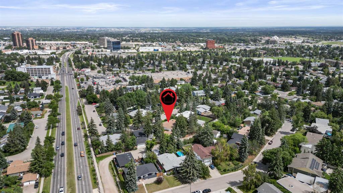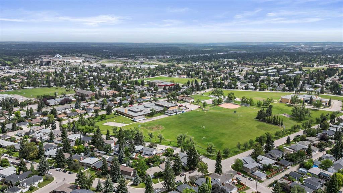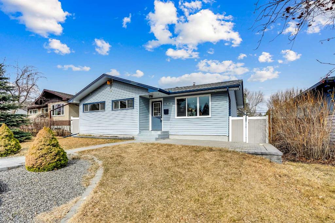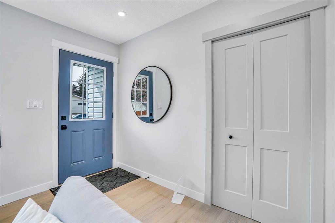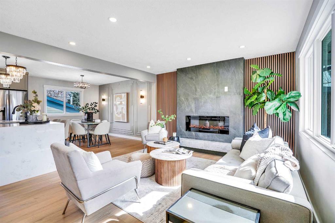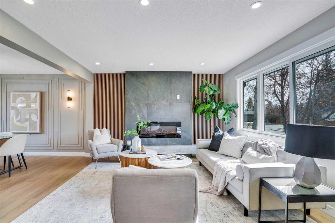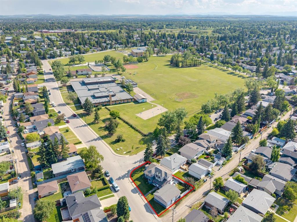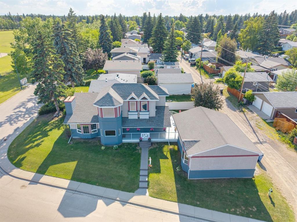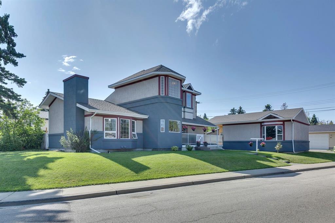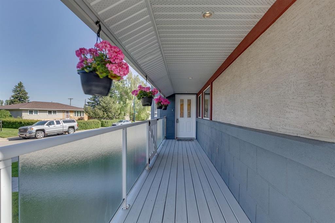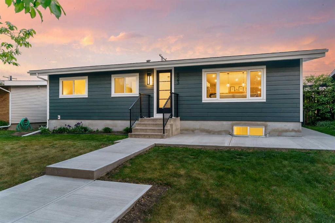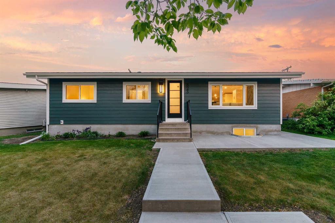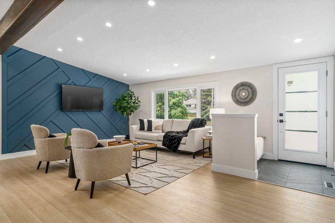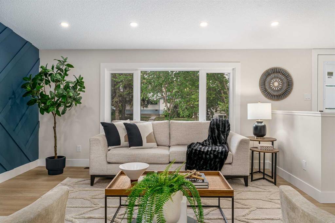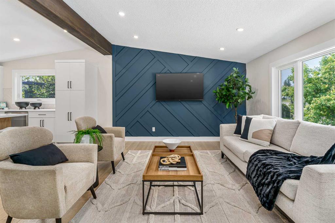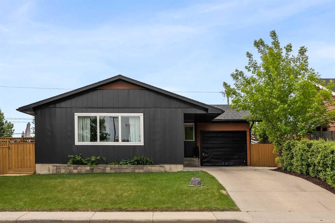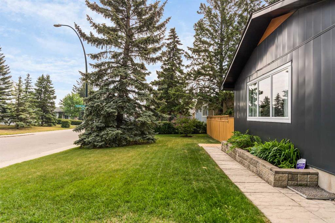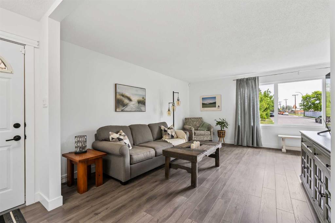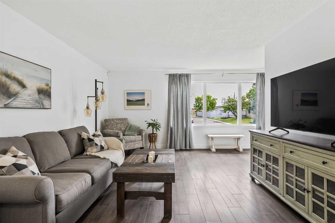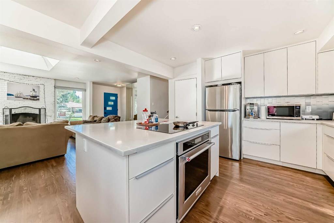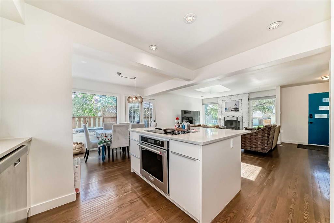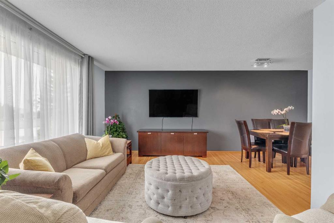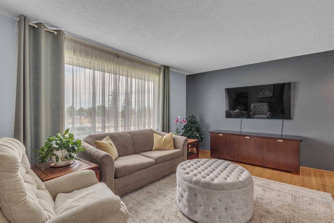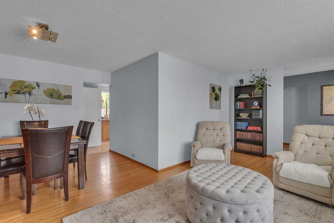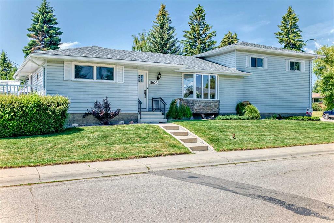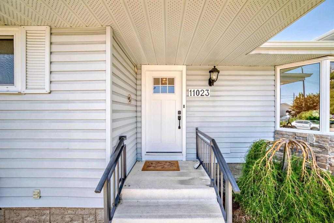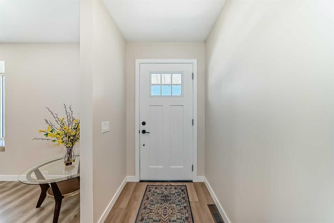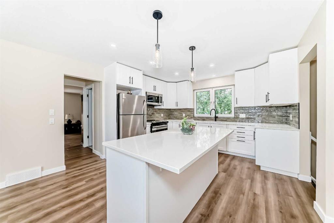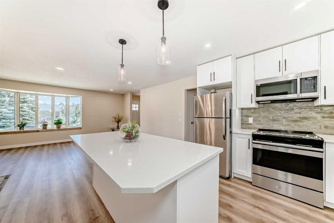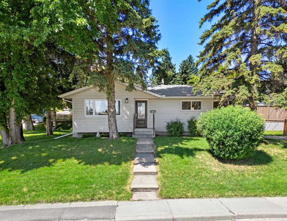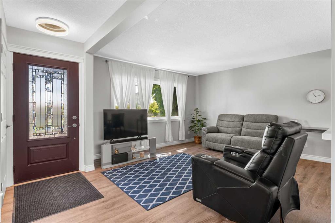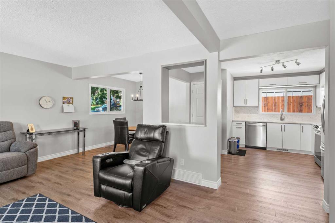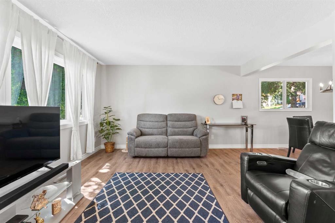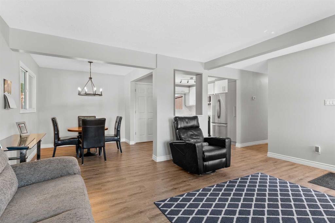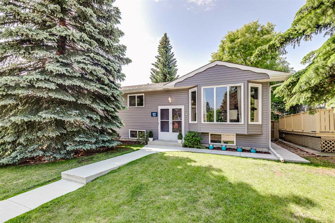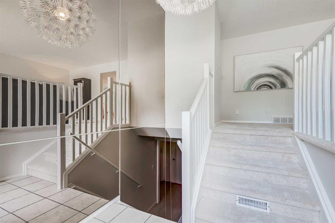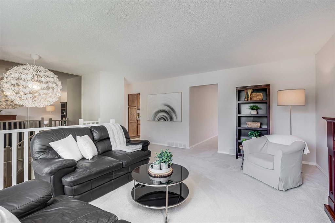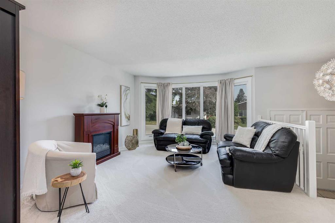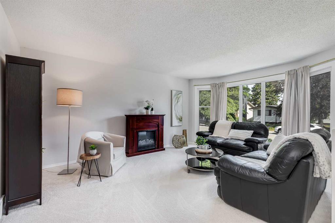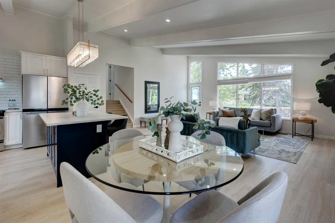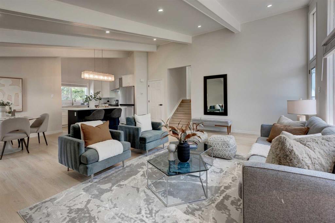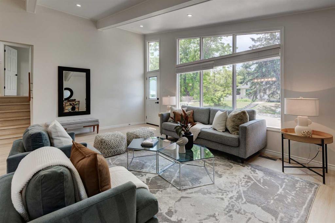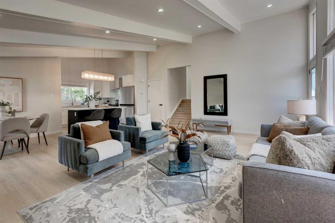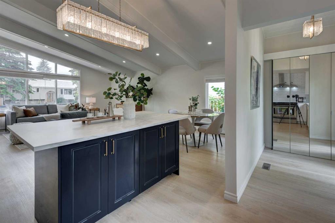71 Snowdon Crescent SW
Calgary T2W 0S4
MLS® Number: A2236968
$ 739,999
5
BEDROOMS
2 + 1
BATHROOMS
1,661
SQUARE FEET
1961
YEAR BUILT
Welcome to this big vintage bungalow on an amazing 10,500 sq.ft. lot! Located on a quiet street in Southwood, this home offers a once-in-a-lifetime opportunity to craft your dream home nestled amongst the trees! With over 3100 sq.ft. of developed living space, this home has great bones and a lot to offer including 5 bedrooms, 3 full bathrooms and numerous recreation areas! Generous living room features a brick floor to ceiling wood-burning fireplace and original plaster ceiling! Large kitchen with breakfast nook, loads of counter and cupboard space, wall pantry and built-in kitchen desk opens onto formal dining room! Original parquet flooring graces the large primary bedroom and two secondary bedrooms upstairs. The primary features a 2-pc ensuite with full vanity, large walk-in closet and access to a great solarium with vaulted ceilings and lots of windows. Two other sliding doors provide additional access to the solarium from outside with one adjoining a huge new 22’ x 19’ platform deck – perfect for large and small group entertaining! A full bathroom with double sinks, newer high efficiency toilet, and updated tub tile complete the main floor. Fantastic 1456 sq.ft basement has new vinyl flooring, smooth ceilings & lighting in the main areas and boasts 2 additional bedrooms, one with a built-in desk, a large family room with another wall-sized wood-burning fireplace (complete with mantle and hearth), a dry bar and another large rec area perfect for a media room! Laundry and another full bathroom (hot water tank is also newer)! With a separate entrance, there is tons of room for a future (illegal) suite if desired. Enjoy the numerous closets, cupboards and vintage built-in sconce lights throughout! The front yard provides the opportunity for terraced gardening and the backyard is your private oasis! Enveloped with mature trees, plenty of gardening space, an 11’8” x 8’2” concrete patio, and the big new deck! RV parking is walled in with concrete and could potentially be used as a dog run! The oversized double detached garage is insulated and comes with loads of shelving and furnace (as is). Southwood offers a community hall, parks, schools, shopping, library and quick access to Glenmore Reservoir, Fish Creek Park, commute routes and transit! Book your private viewing for this stellar property today!
| COMMUNITY | Southwood |
| PROPERTY TYPE | Detached |
| BUILDING TYPE | House |
| STYLE | Bungalow |
| YEAR BUILT | 1961 |
| SQUARE FOOTAGE | 1,661 |
| BEDROOMS | 5 |
| BATHROOMS | 3.00 |
| BASEMENT | Finished, Full |
| AMENITIES | |
| APPLIANCES | Dishwasher, Electric Range, Microwave, Range Hood, Refrigerator, Washer/Dryer, Window Coverings |
| COOLING | None |
| FIREPLACE | Basement, Brick Facing, Living Room, Mantle, Masonry, Raised Hearth, Wood Burning |
| FLOORING | Hardwood, Laminate, Linoleum, Vinyl Plank |
| HEATING | Forced Air |
| LAUNDRY | In Basement |
| LOT FEATURES | Back Lane, Pie Shaped Lot, Sloped |
| PARKING | Alley Access, Double Garage Detached, Garage Door Opener, Oversized, RV Access/Parking |
| RESTRICTIONS | None Known |
| ROOF | Asphalt |
| TITLE | Fee Simple |
| BROKER | RE/MAX First |
| ROOMS | DIMENSIONS (m) | LEVEL |
|---|---|---|
| Family Room | 32`9" x 12`8" | Basement |
| Game Room | 17`0" x 14`9" | Basement |
| Bedroom | 11`7" x 10`6" | Basement |
| Bedroom | 11`9" x 11`9" | Basement |
| 3pc Bathroom | 8`2" x 5`9" | Basement |
| Furnace/Utility Room | 11`11" x 11`3" | Basement |
| Living Room | 22`3" x 12`11" | Main |
| Kitchen With Eating Area | 12`6" x 10`10" | Main |
| Dining Room | 10`11" x 10`11" | Main |
| Bedroom - Primary | 13`2" x 12`2" | Main |
| Walk-In Closet | 7`4" x 3`7" | Main |
| 2pc Ensuite bath | 7`8" x 4`8" | Main |
| Bedroom | 10`11" x 10`7" | Main |
| Bedroom | 10`8" x 10`5" | Main |
| Foyer | 9`0" x 3`11" | Main |
| Sunroom/Solarium | 15`0" x 12`0" | Main |
| 5pc Bathroom | 7`11" x 7`6" | Main |

