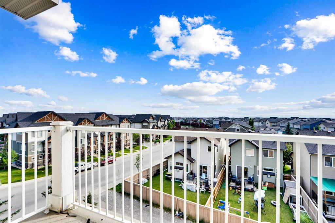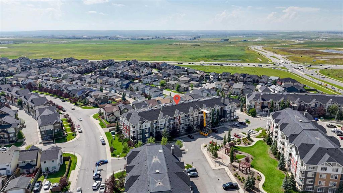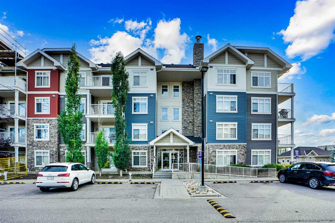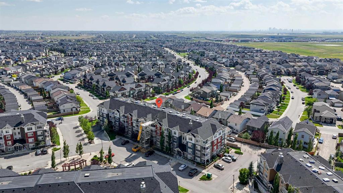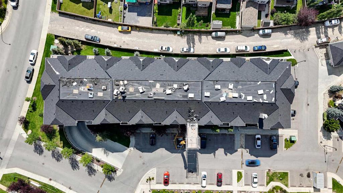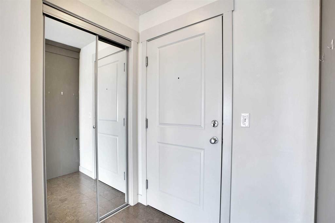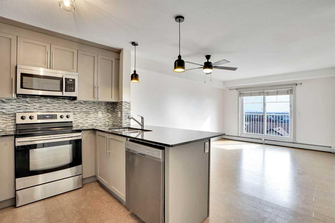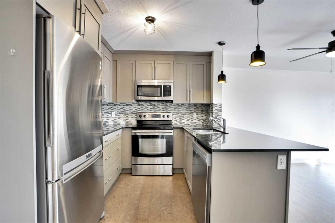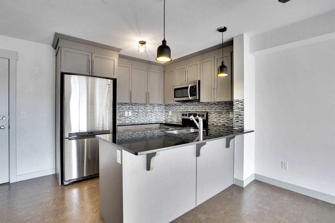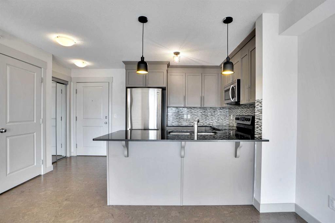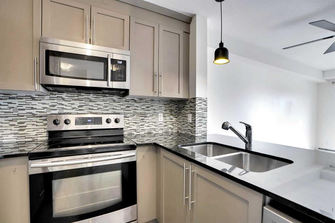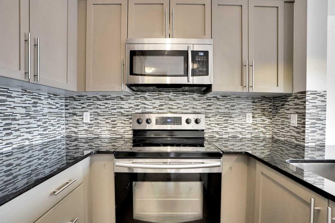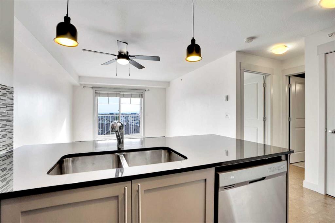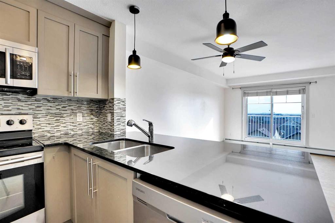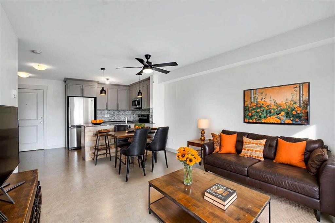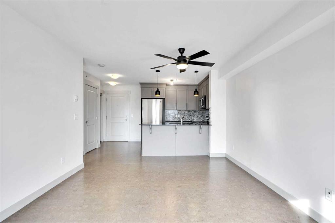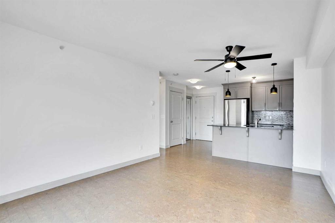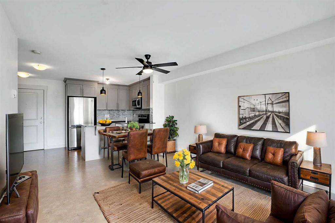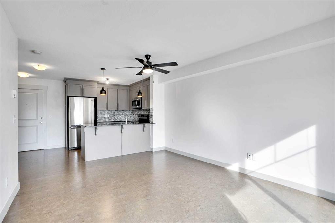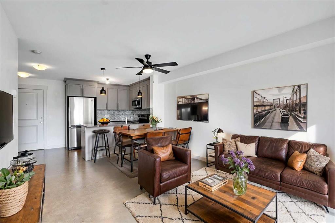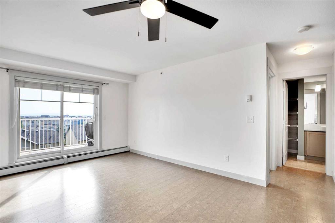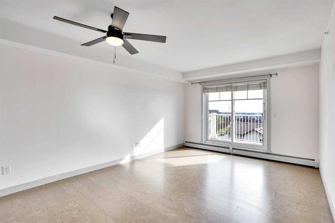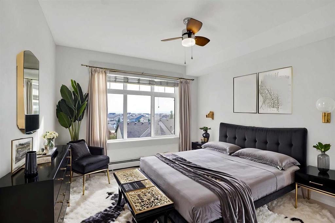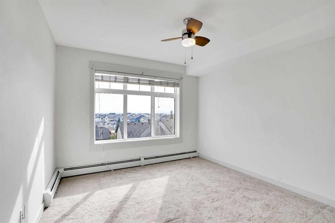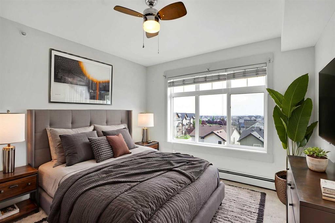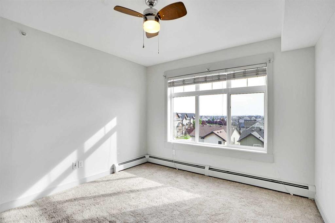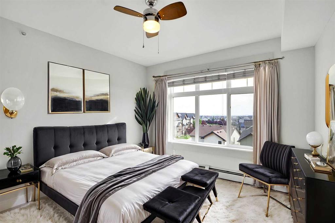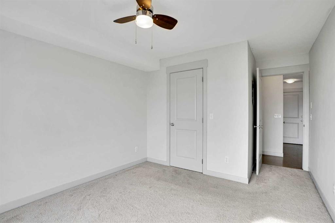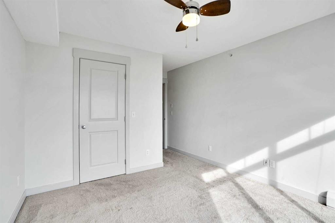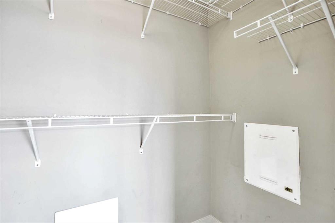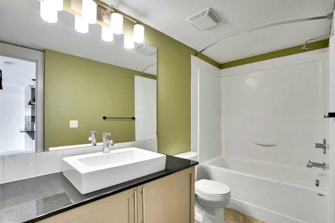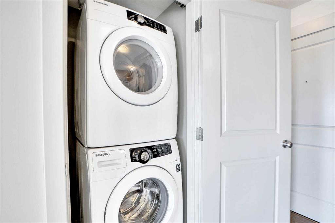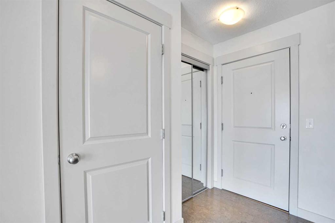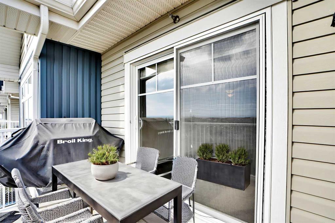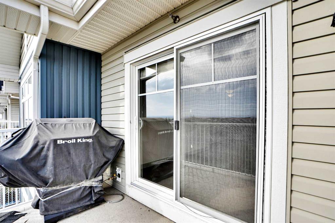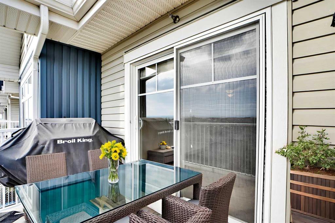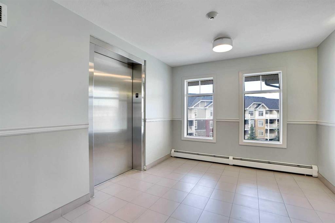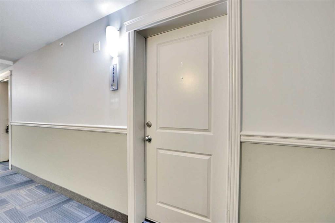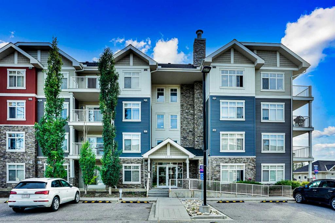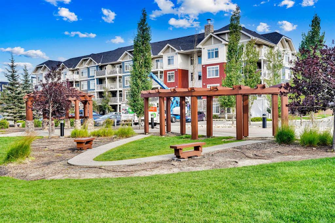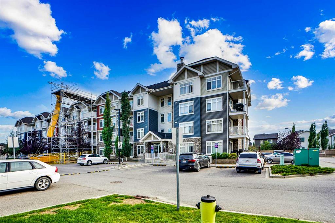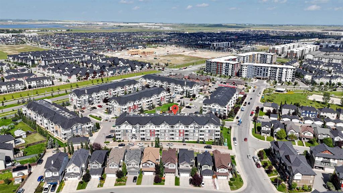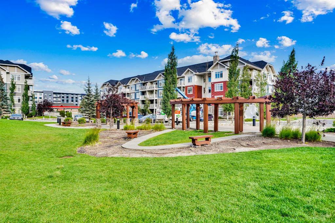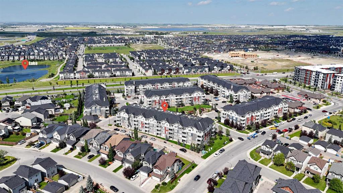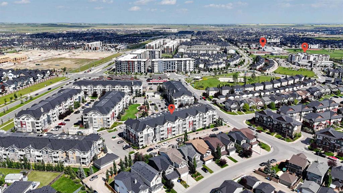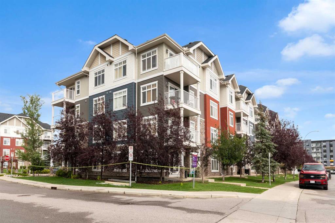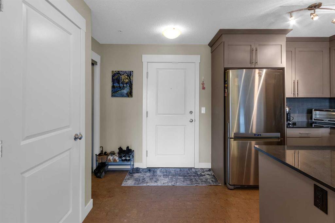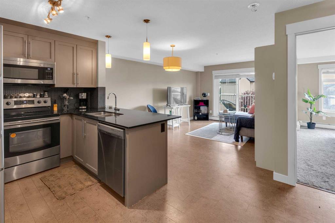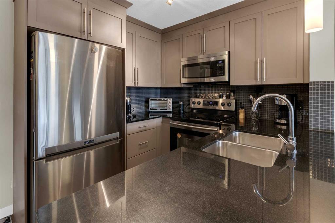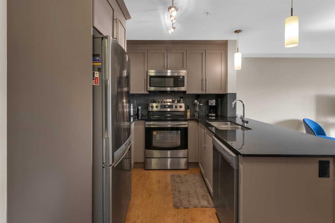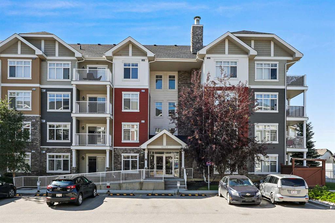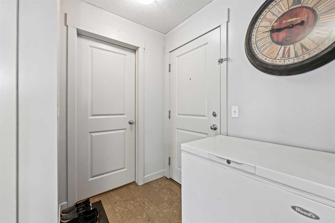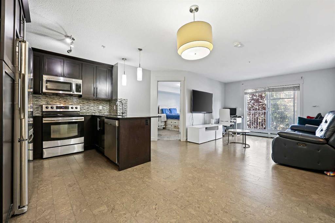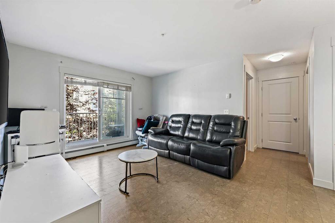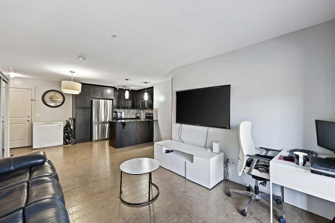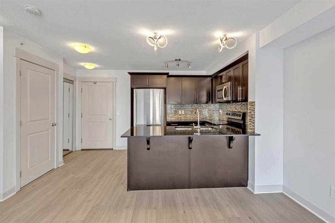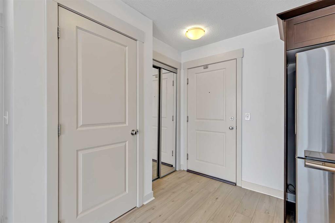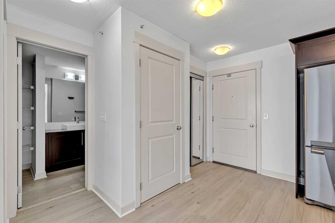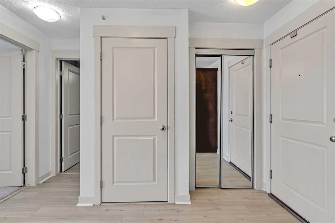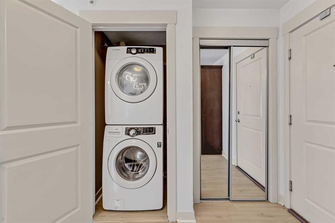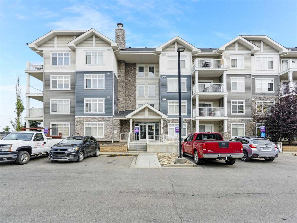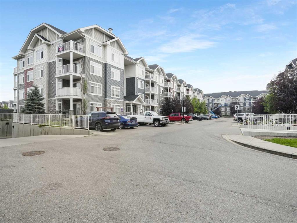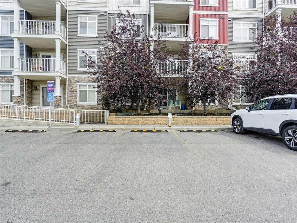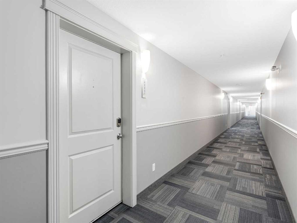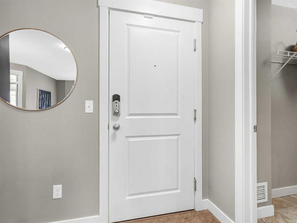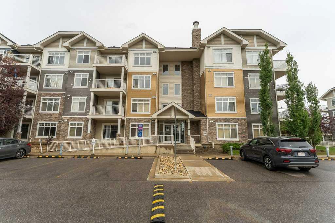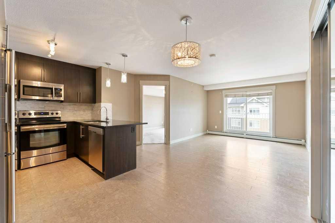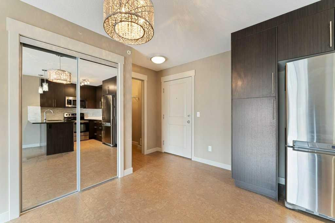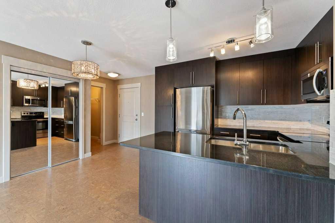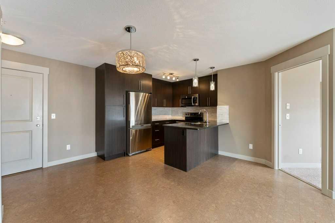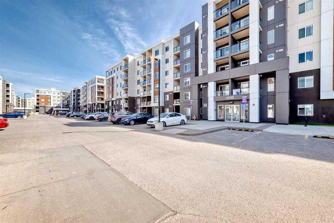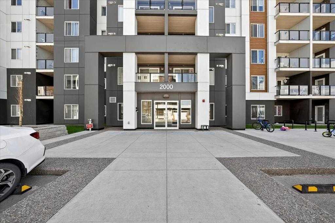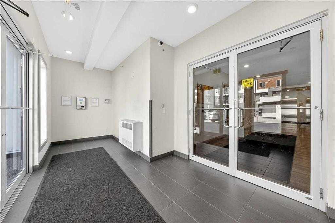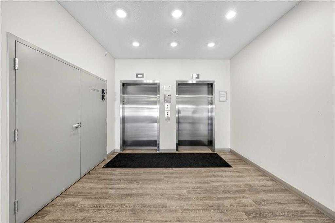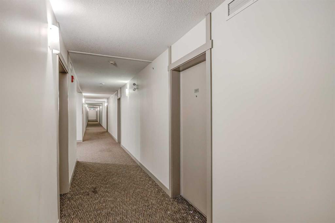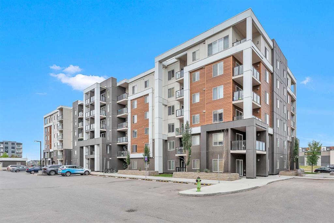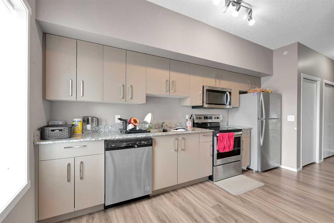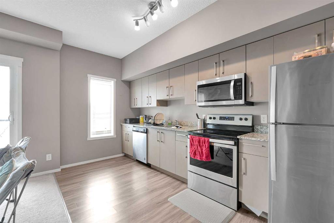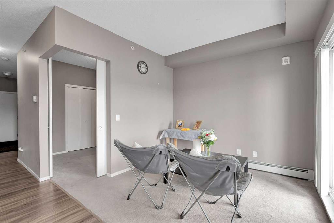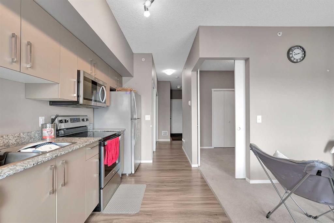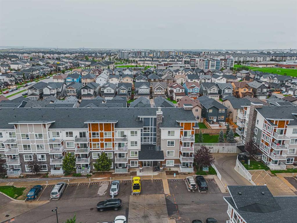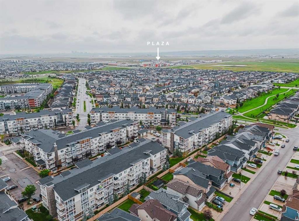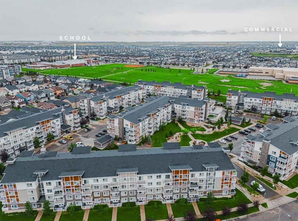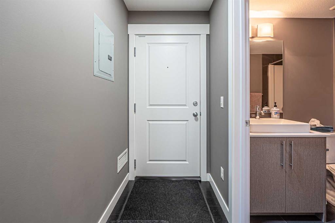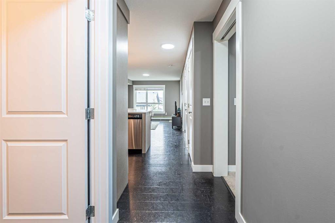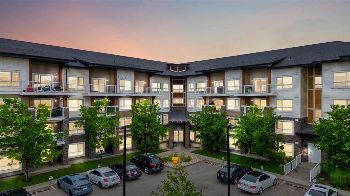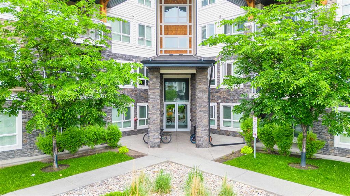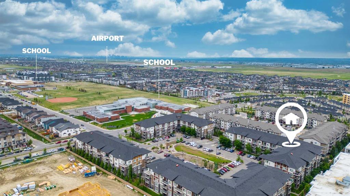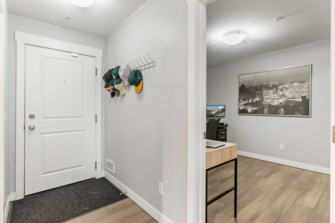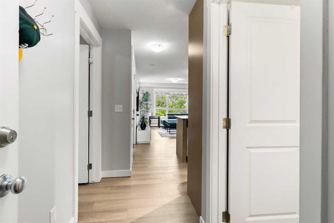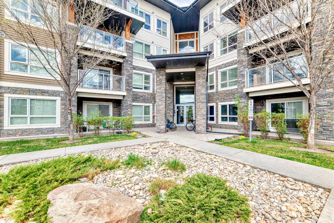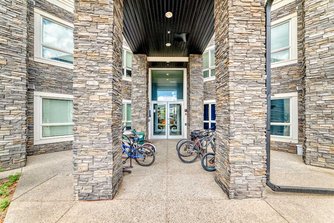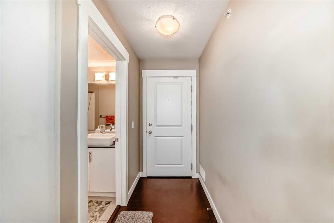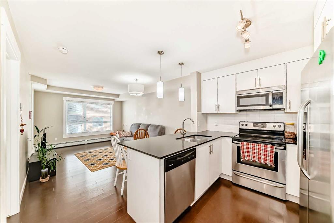6408, 155 Skyview Ranch Way NE
Calgary T3N 0L4
MLS® Number: A2245942
$ 229,900
1
BEDROOMS
1 + 0
BATHROOMS
577
SQUARE FEET
2012
YEAR BUILT
Wake up everyday to breathtaking mountain views and Calgary’s iconic skyline in this stunning SHOW STOPPER 1-BED, 1-BATH TOP-FLOOR Condo in the sought-after Skywest complex, where convenience meets style! Perfectly located in the most desirable community of Skyview Ranch, just minutes from Metis Trail, Stoney Trail, Calgary International Airport, schools, shopping, parks, and transit — making daily life a breeze. Step into your beautiful Dream Home that’s as stylish as it is functional — The Chef-inspired kitchen impresses with MATTE GREY SHAKER CABINETS, sleek black GRANITE COUNTERS, Kitchen ISLAND with BREAKFAST BAR and PREMIUM STAINLESS STEEL Appliances. The bright open-concept design flows into a Sun-filled living room, where sliding glass doors lead you to your own private SOUTH WEST-FACING BALCONY— the perfect spot for morning coffee, summer Bbq's or enjoying a quiet moment with the perfect sunset. The Spacious Master bedroom offers a peaceful retreat with a WALK-IN Closet, while in-suite laundry and a 4-Pce full bath make life effortless. Added Bonus: Low Condo Fees, BBq Gas line connection, 1 TITLED PARKING stall, just steps from the building entrance means no more long hauls with groceries. All of this in a PRIME*** SKYVIEW Ranch Location — just minutes away to all the Amenities, schools, parks and transit. Whether you’re a first-time buyer looking for your dream start, or an investor wanting a turnkey rental in a high-demand location, this TOP-FLOOR gem delivers unbeatable value, mesmerizing views, and an incredible lifestyle. Don't miss out the opportunity to turn your dreams into reality and experience the lifestyle you have been waiting for. Book your showing with your favourite Realtor today!
| COMMUNITY | Skyview Ranch |
| PROPERTY TYPE | Apartment |
| BUILDING TYPE | Low Rise (2-4 stories) |
| STYLE | Single Level Unit |
| YEAR BUILT | 2012 |
| SQUARE FOOTAGE | 577 |
| BEDROOMS | 1 |
| BATHROOMS | 1.00 |
| BASEMENT | |
| AMENITIES | |
| APPLIANCES | Dishwasher, Electric Oven, Microwave Hood Fan, Refrigerator, Washer/Dryer Stacked, Window Coverings |
| COOLING | None |
| FIREPLACE | N/A |
| FLOORING | Cork |
| HEATING | Baseboard |
| LAUNDRY | In Unit |
| LOT FEATURES | |
| PARKING | Off Street, Stall |
| RESTRICTIONS | Non-Smoking Building, None Known, Pet Restrictions or Board approval Required, Pets Allowed |
| ROOF | |
| TITLE | Fee Simple |
| BROKER | Diamond Realty & Associates LTD. |
| ROOMS | DIMENSIONS (m) | LEVEL |
|---|---|---|
| Bedroom | 10`7" x 15`9" | Main |
| 4pc Bathroom | 5`9" x 11`3" | Main |
| Dining Room | 11`7" x 6`8" | Main |
| Foyer | 5`9" x 8`2" | Main |
| Kitchen | 8`9" x 8`2" | Main |
| Living Room | 11`7" x 9`6" | Main |
| Laundry | 3`0" x 3`3" | Main |
| Walk-In Closet | 7`1" x 3`11" | Main |

