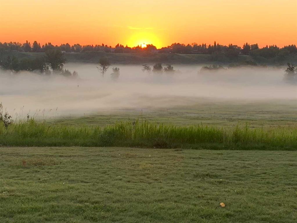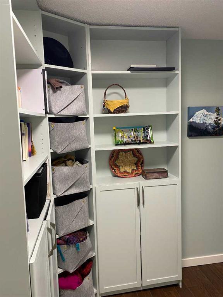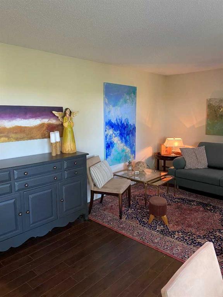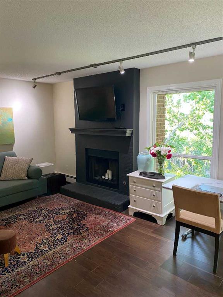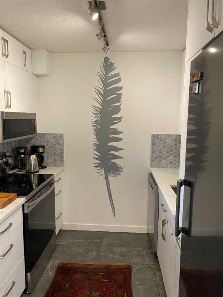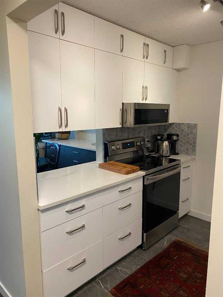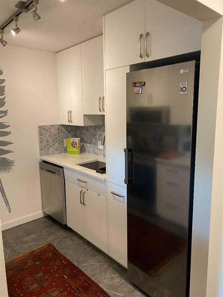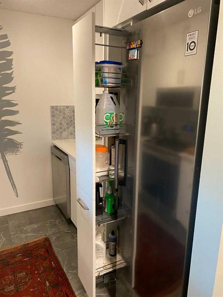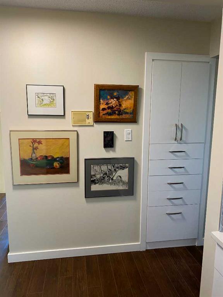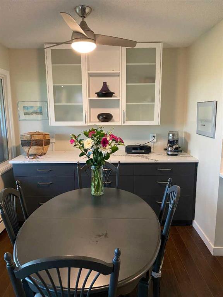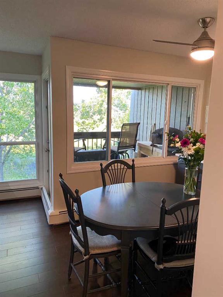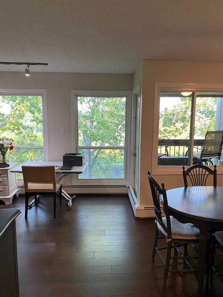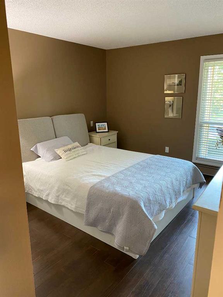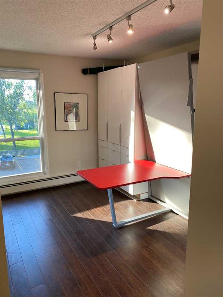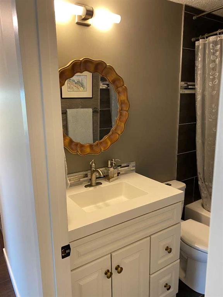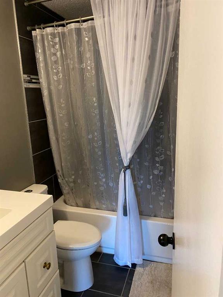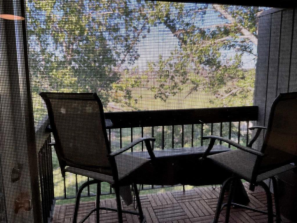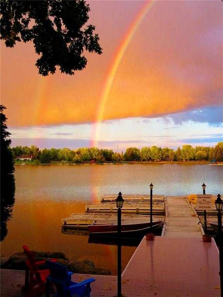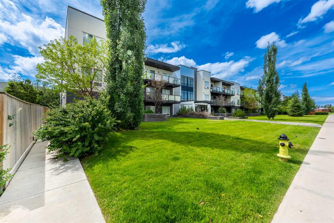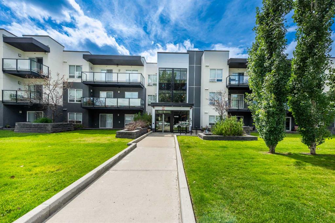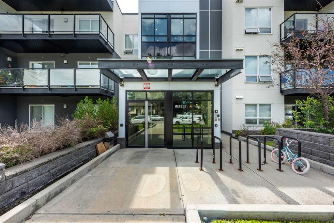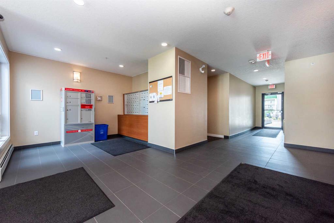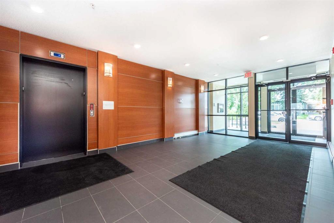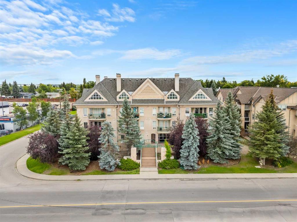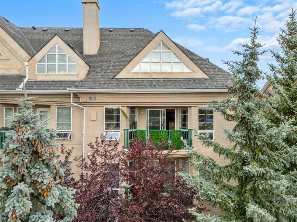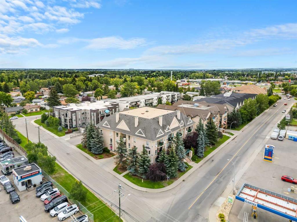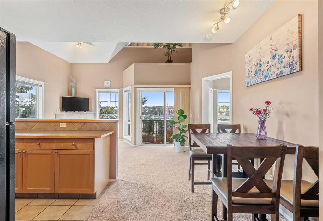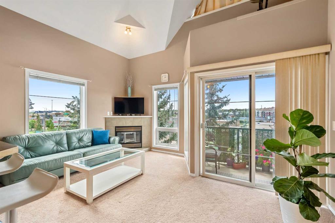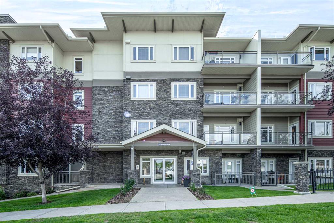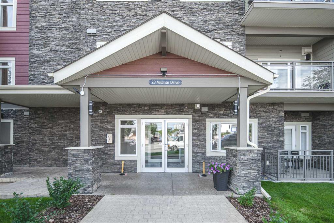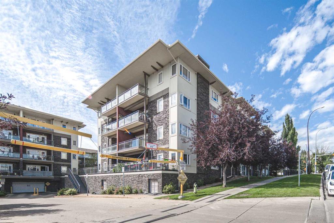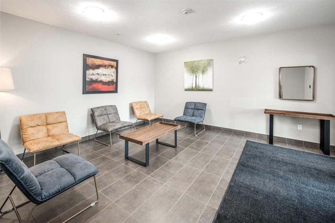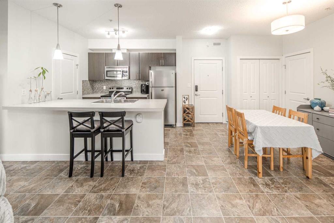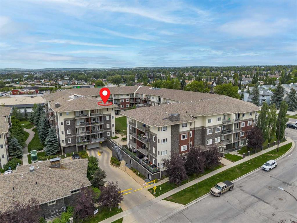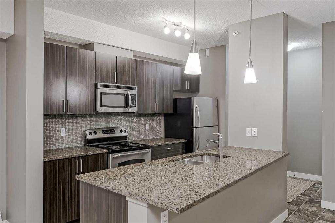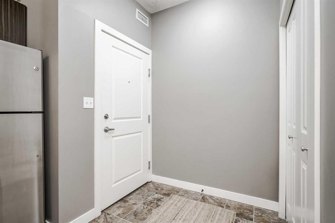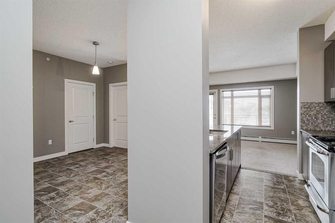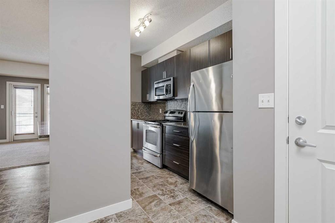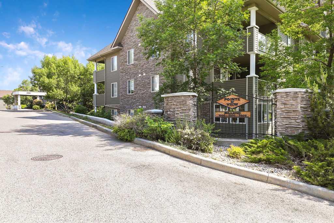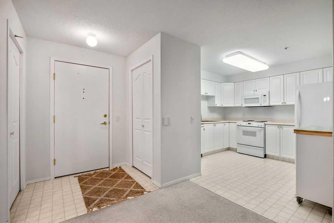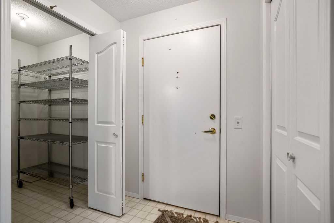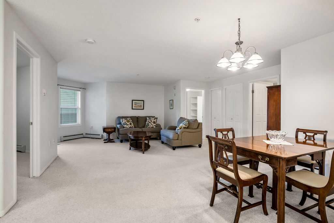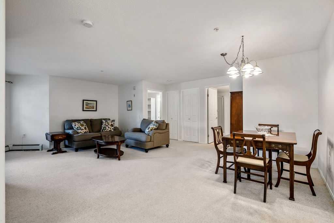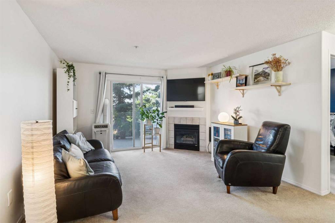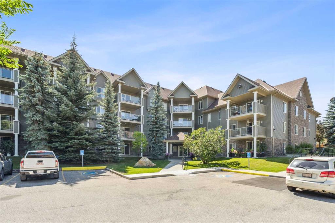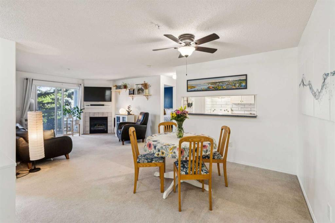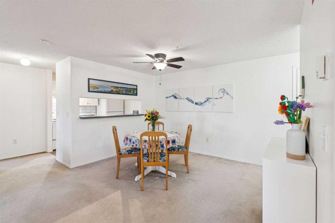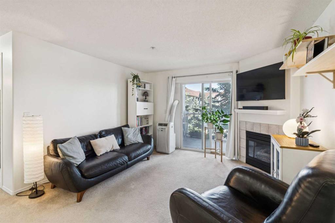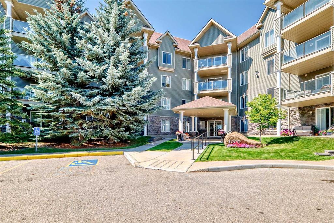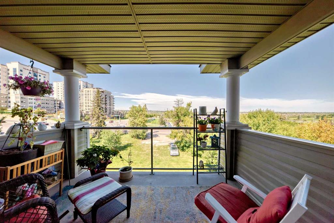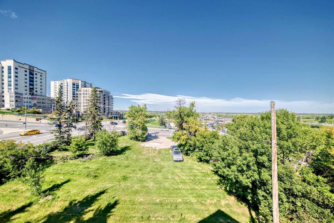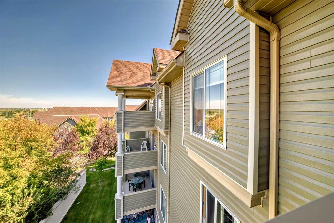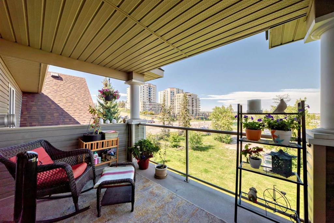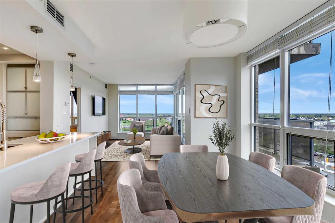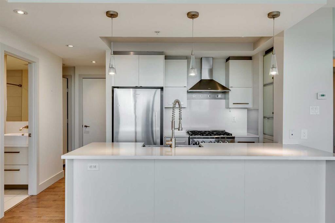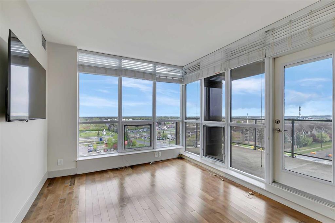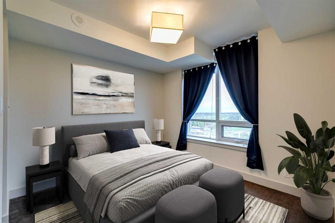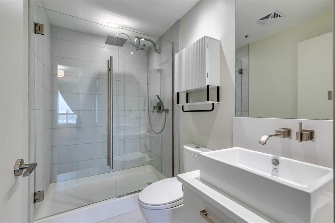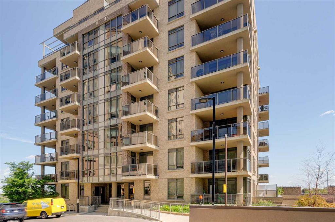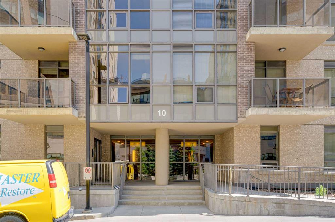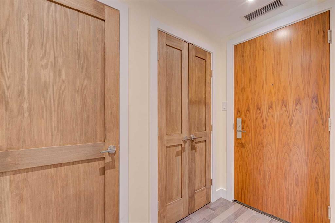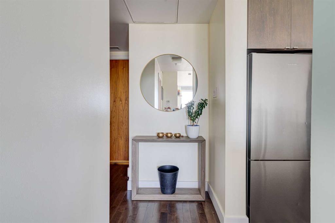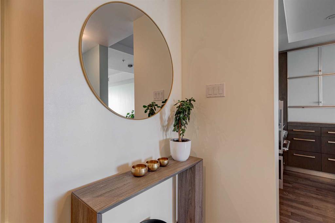632, 860 Midridge Drive SE
Calgary T2X 1K1
MLS® Number: A2251255
$ 329,900
2
BEDROOMS
1 + 0
BATHROOMS
1980
YEAR BUILT
Million Dollar Views of The Ridge, Fish Creek Park and Downtown Calgary. These views will take your breathe away. This Gorgeous home has been completely renovated and gorgeously designed. The new kitchen has been so well thought out with extra storage and modern hidden pantries. The crisp white cabinetry has been thoughtfully extended into the dining room. The Primary Bedroom has a lovely view of the park and downtown. The second bedroom with the same views is perfect for guests or an office with a built in Murphy bed. For the chilly nights you can cozy up to the fireplace and watch the snow fall in the park. Ever wanted to live in a tree house? Sitting on the deck will make you feel like exactly like you do. Midnapore Lake is a short walk away and you have exclusive rights to this incredible park. Tennis, Pickle ball, Boating, Swimming, paddleboarding and so much more. This home is an absolute must see.... once you are in you will never want to leave!
| COMMUNITY | Midnapore |
| PROPERTY TYPE | Apartment |
| BUILDING TYPE | Low Rise (2-4 stories) |
| STYLE | Single Level Unit |
| YEAR BUILT | 1980 |
| SQUARE FOOTAGE | 861 |
| BEDROOMS | 2 |
| BATHROOMS | 1.00 |
| BASEMENT | |
| AMENITIES | |
| APPLIANCES | Dishwasher, Electric Stove, Freezer, Refrigerator, Washer/Dryer |
| COOLING | None |
| FIREPLACE | Wood Burning |
| FLOORING | Ceramic Tile, Hardwood |
| HEATING | Boiler |
| LAUNDRY | In Unit |
| LOT FEATURES | |
| PARKING | Stall |
| RESTRICTIONS | None Known |
| ROOF | |
| TITLE | Fee Simple |
| BROKER | MaxWell Canyon Creek |
| ROOMS | DIMENSIONS (m) | LEVEL |
|---|---|---|
| 4pc Bathroom | 7`0" x 9`0" | Main |
| Kitchen | 7`10" x 8`1" | Main |
| Bedroom | 13`1" x 10`0" | Main |
| Living Room | 18`2" x 11`10" | Main |
| Dining Room | 8`3" x 8`3" | Main |
| Bedroom - Primary | 13`1" x 11`10" | Main |

