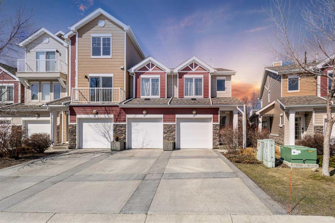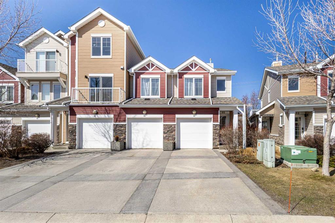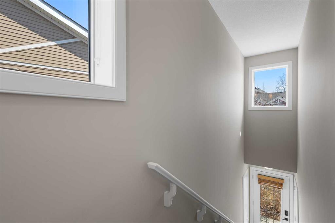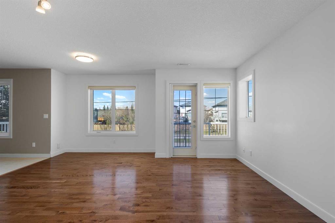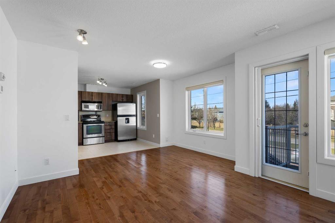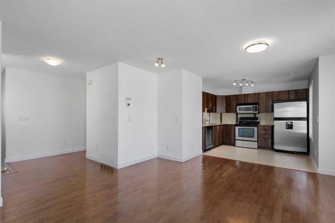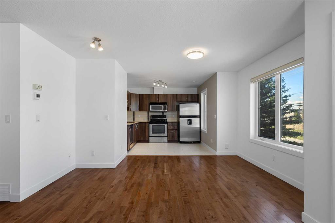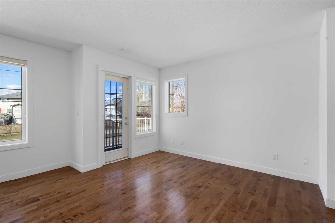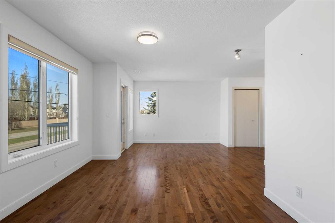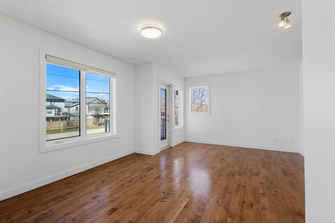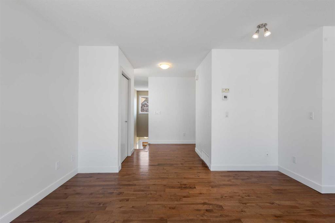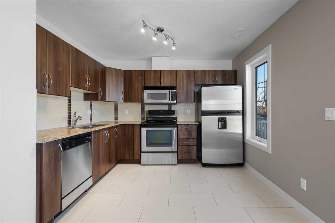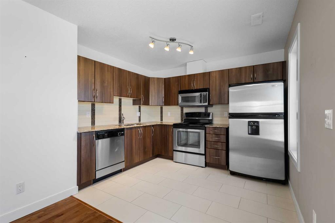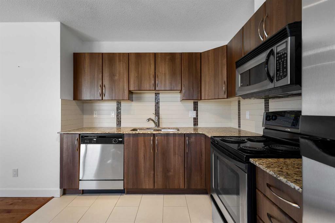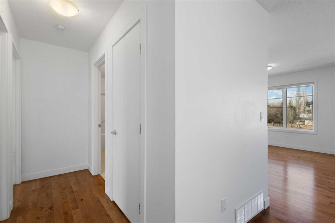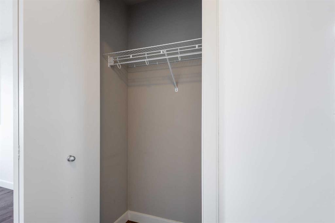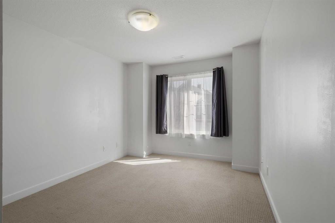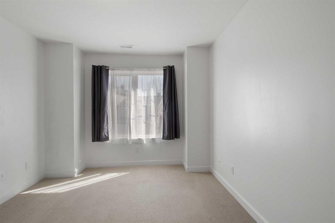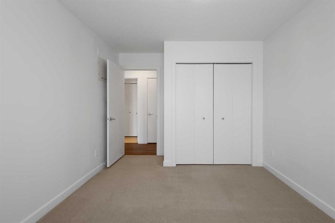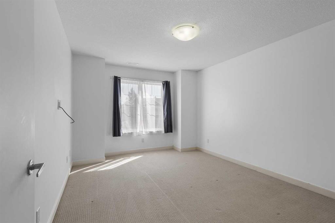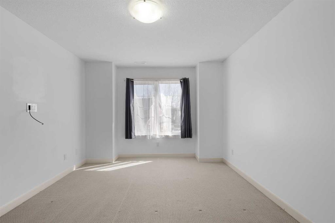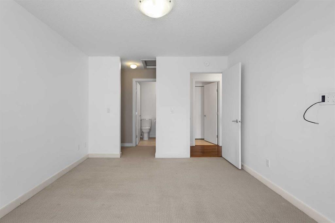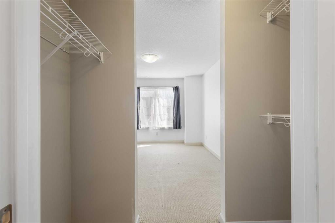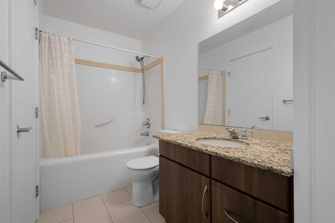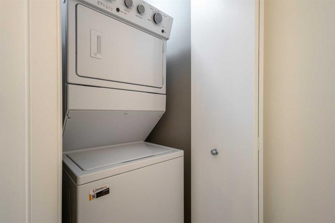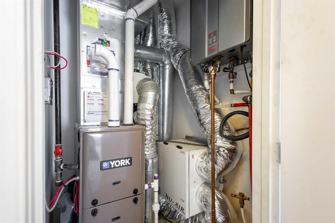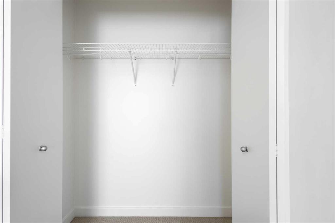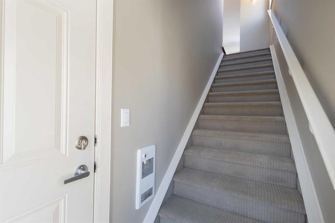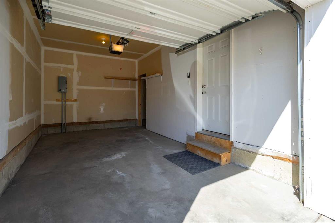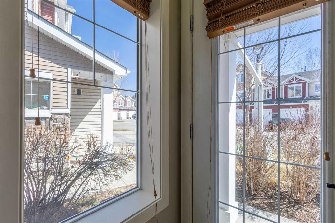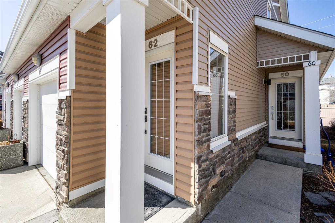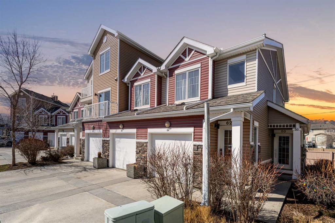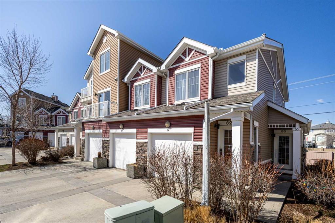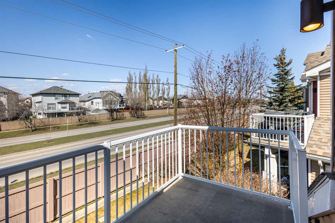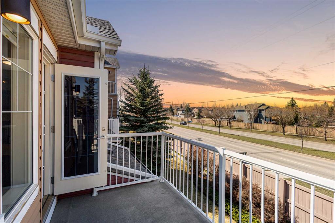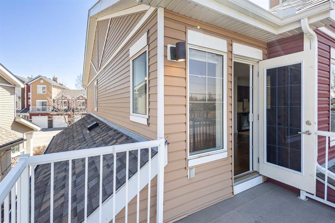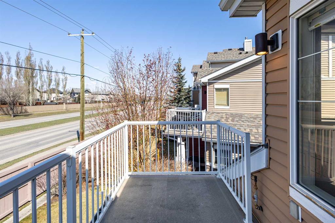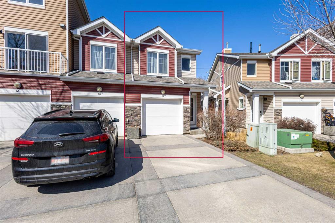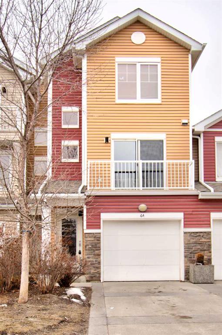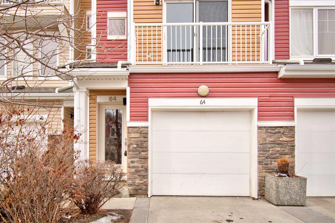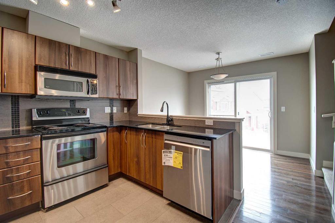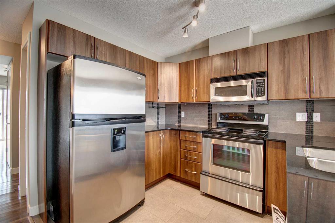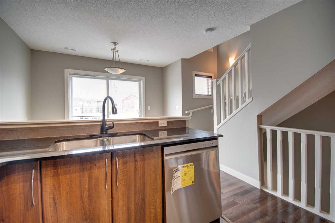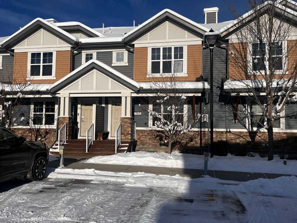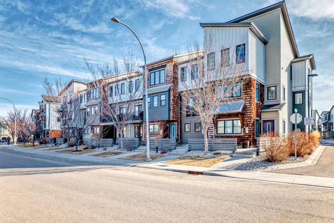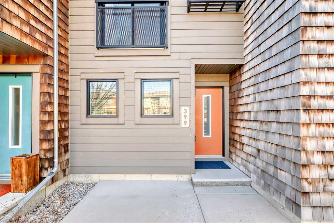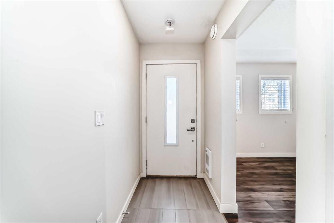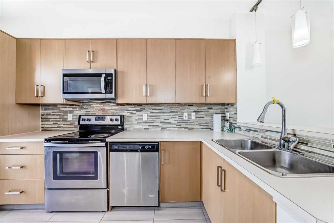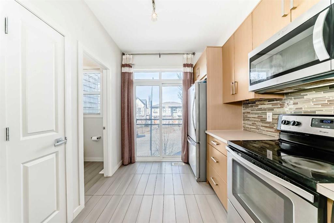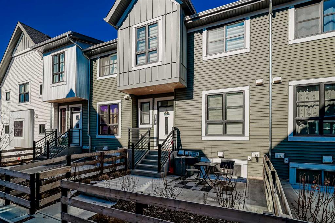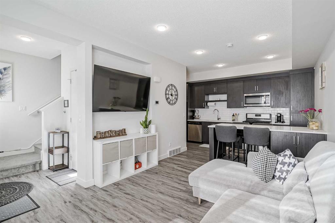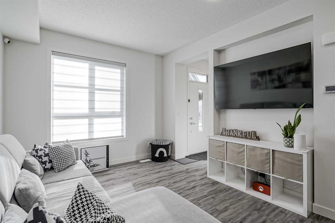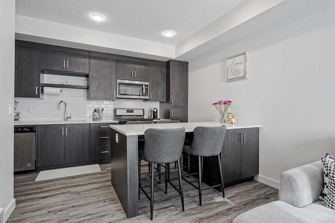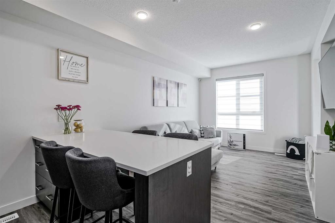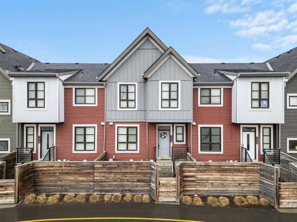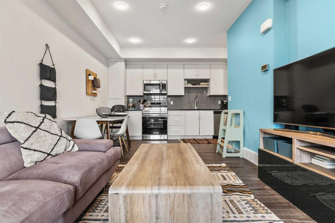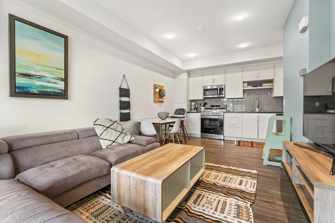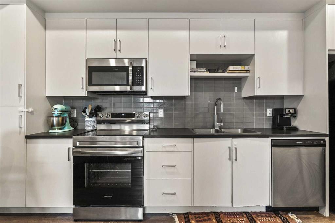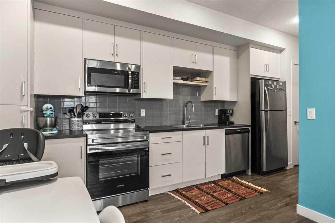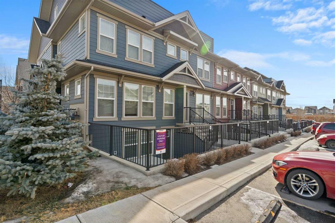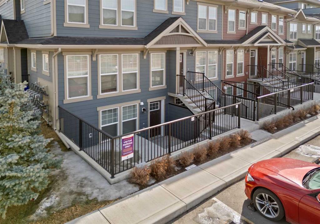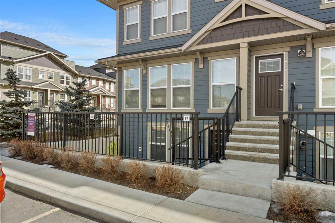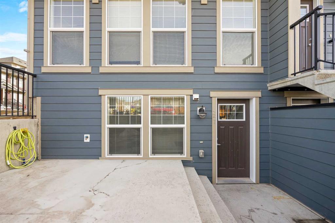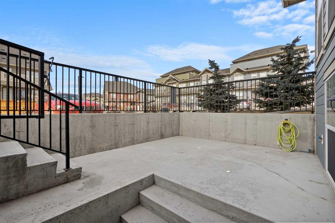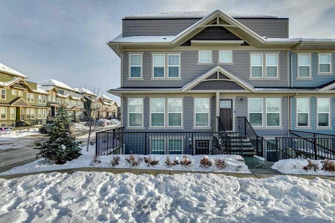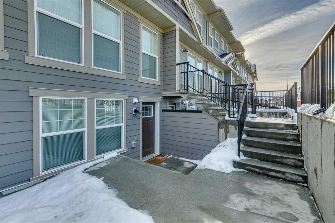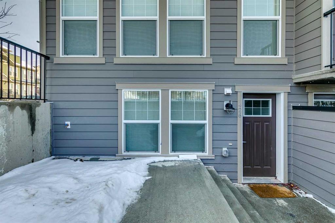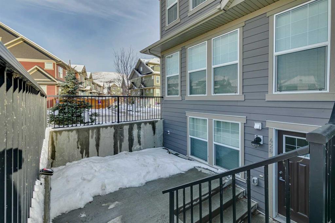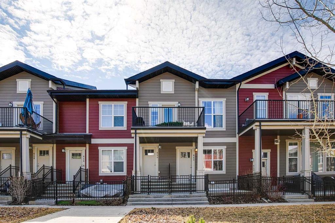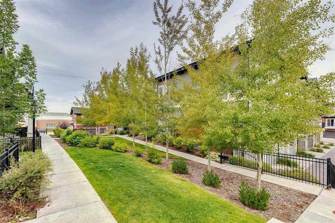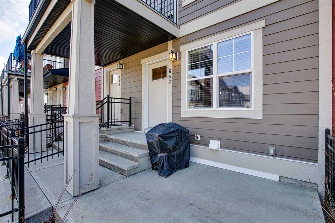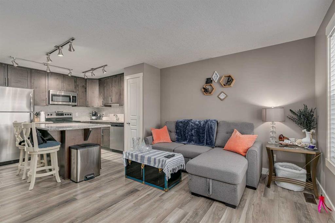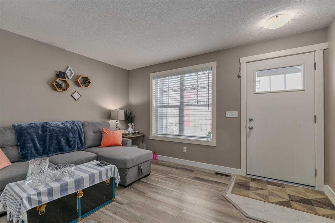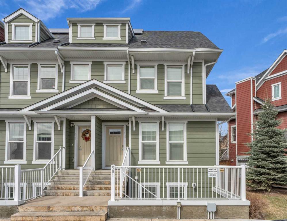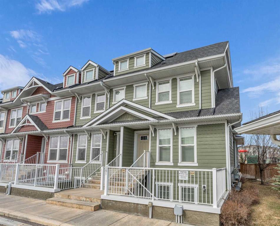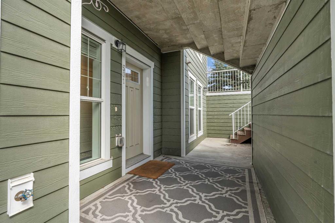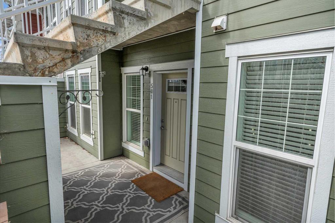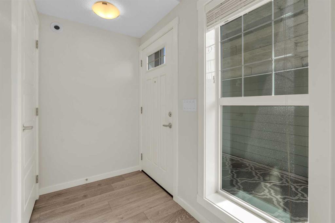62 Chaparral Ridge Park SE
Calgary T2X 0E3
MLS® Number: A2214862
$ 350,000
2
BEDROOMS
1 + 0
BATHROOMS
898
SQUARE FEET
2007
YEAR BUILT
***ATTENTION*** First-Time Buyers & Investors! This bright and beautifully updated end-unit townhouse in the desirable community of Chaparral offers 2 spacious bedrooms, 1 full bath, an attached single garage plus a full driveway for extra parking. Enjoy fresh new paint, brand-new zebra blinds, and an open concept layout filled with natural light from large west-facing windows. With no neighbors behind, you’ll love the added privacy and peaceful setting. Major updates include a new furnace and water heater (August 2023), and the unit also features in-suite laundry and a pet-friendly policy (yes, cats and dogs are welcome!). Ideally located just steps from parks, schools, shopping, and only 1 minute to Stoney Trail, this home combines comfort, style, and unbeatable convenience. With this great price point, amazing location, and TWO parking spaces, it’s truly a rare find in the city, don’t miss your chance to see it today! Homes like this don’t last long. Book your showing now before it’s gone!
| COMMUNITY | Chaparral |
| PROPERTY TYPE | Row/Townhouse |
| BUILDING TYPE | Five Plus |
| STYLE | Bungalow |
| YEAR BUILT | 2007 |
| SQUARE FOOTAGE | 898 |
| BEDROOMS | 2 |
| BATHROOMS | 1.00 |
| BASEMENT | None |
| AMENITIES | |
| APPLIANCES | Dishwasher, Electric Range, Garage Control(s), Microwave Hood Fan, Refrigerator, Tankless Water Heater, Washer/Dryer Stacked, Window Coverings |
| COOLING | None |
| FIREPLACE | N/A |
| FLOORING | Carpet, Ceramic Tile, Hardwood, Vinyl Plank |
| HEATING | Forced Air |
| LAUNDRY | In Bathroom, In Unit, Upper Level |
| LOT FEATURES | Corner Lot, Front Yard, Landscaped, Low Maintenance Landscape, No Neighbours Behind, Street Lighting |
| PARKING | Driveway, Front Drive, Garage Door Opener, Garage Faces Front, On Street, Secured, Single Garage Attached |
| RESTRICTIONS | Board Approval |
| ROOF | Asphalt Shingle |
| TITLE | Fee Simple |
| BROKER | Royal LePage Benchmark |
| ROOMS | DIMENSIONS (m) | LEVEL |
|---|---|---|
| 4pc Bathroom | 12`1" x 4`11" | Main |
| Bedroom | 14`1" x 10`1" | Main |
| Dining Room | 13`7" x 8`1" | Main |
| Kitchen | 10`9" x 8`9" | Main |
| Living Room | 13`3" x 8`7" | Main |
| Bedroom - Primary | 14`5" x 11`0" | Main |
| Furnace/Utility Room | 4`3" x 4`1" | Main |

