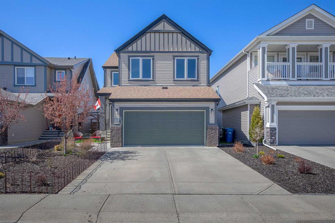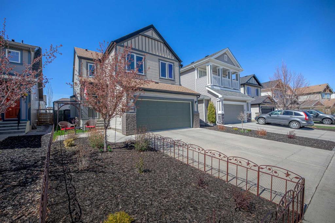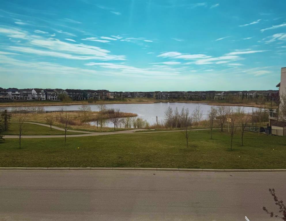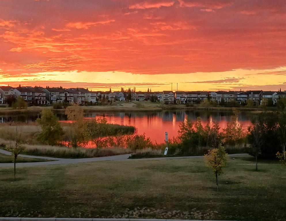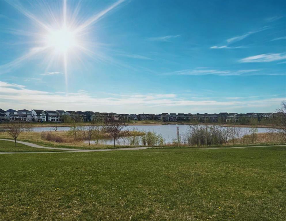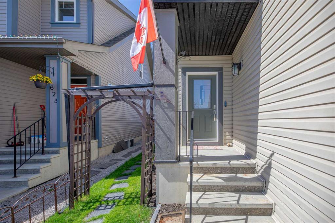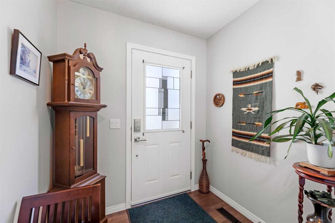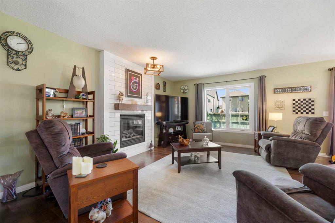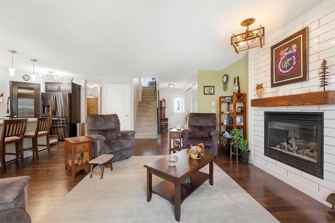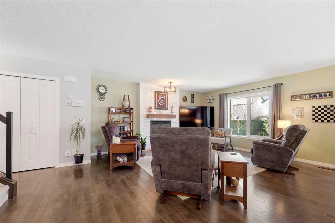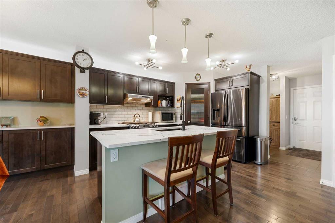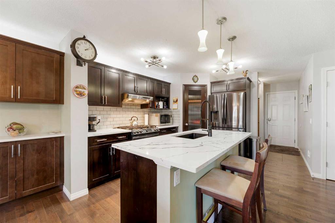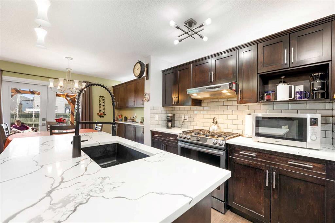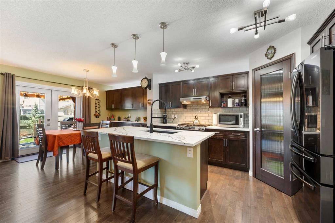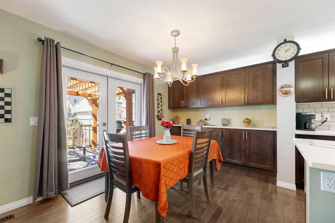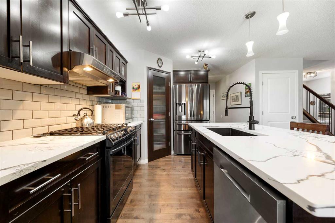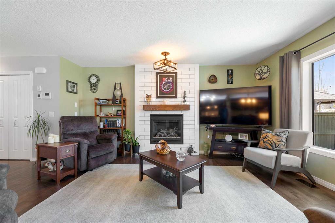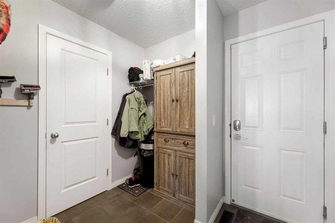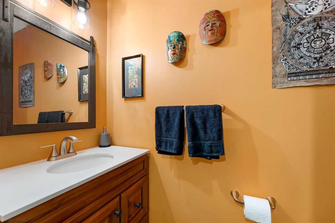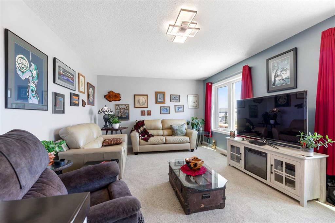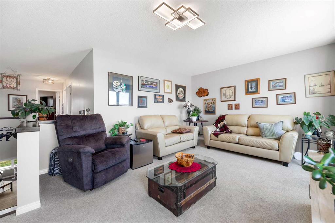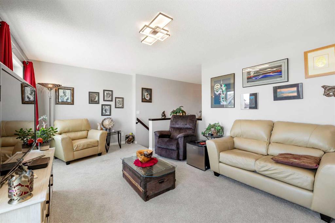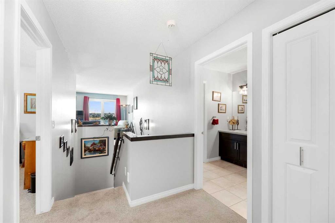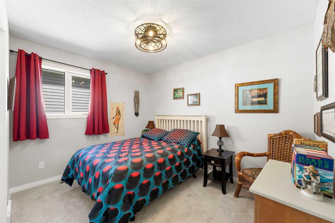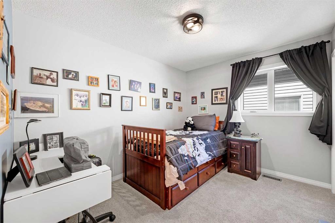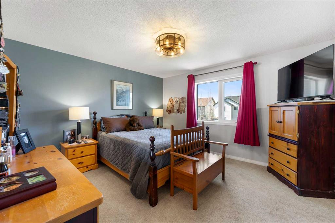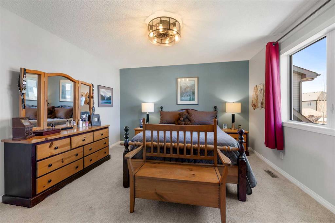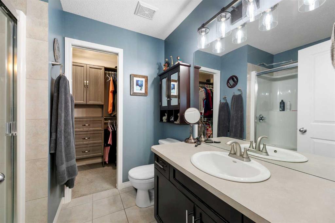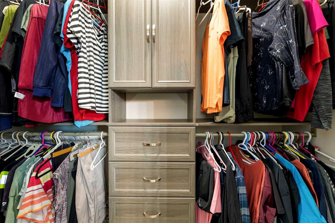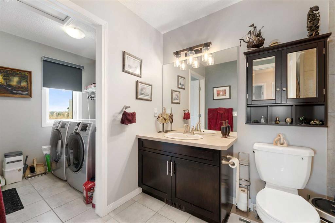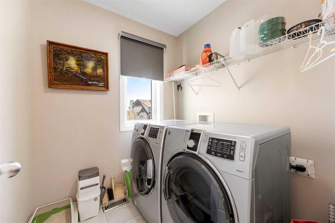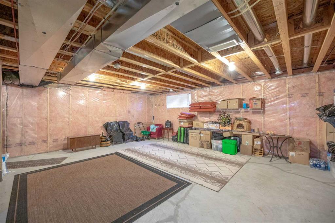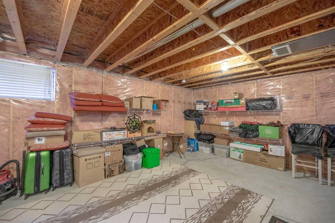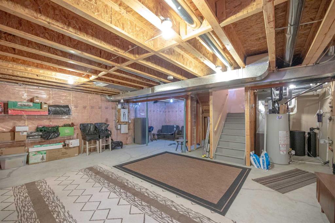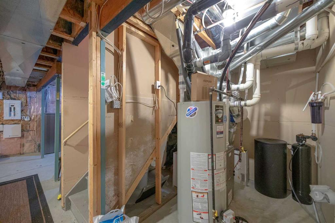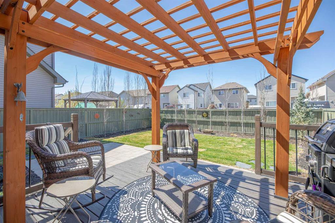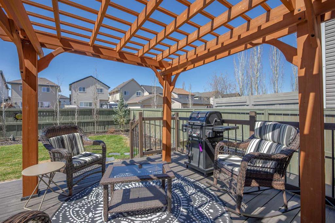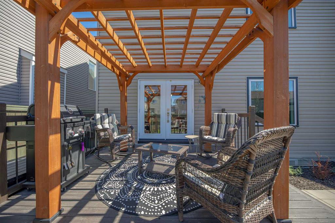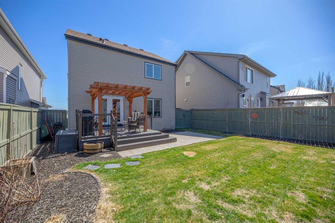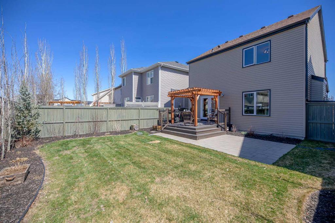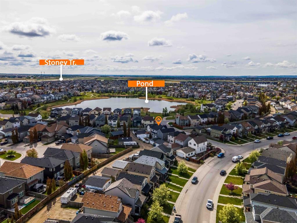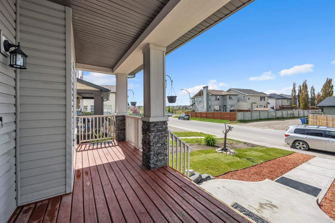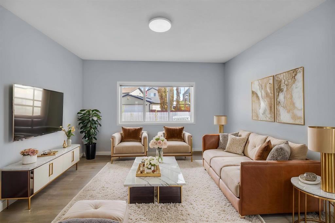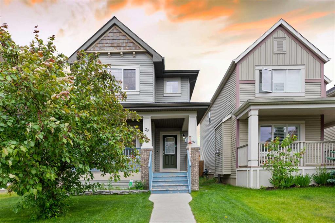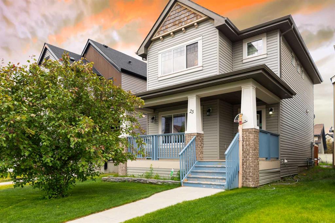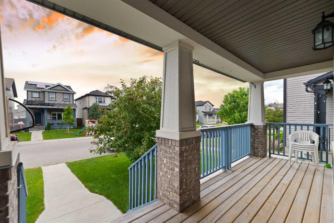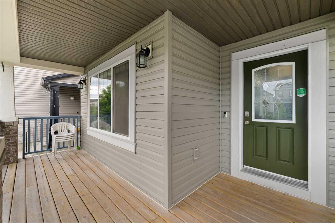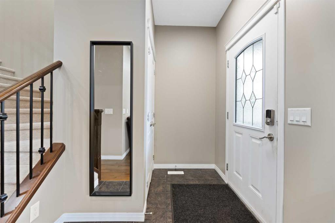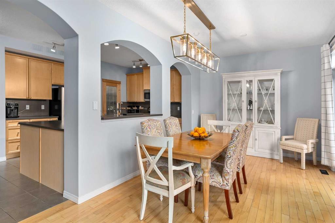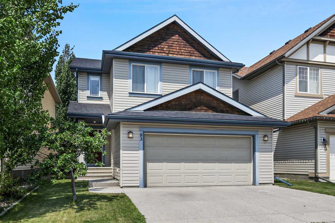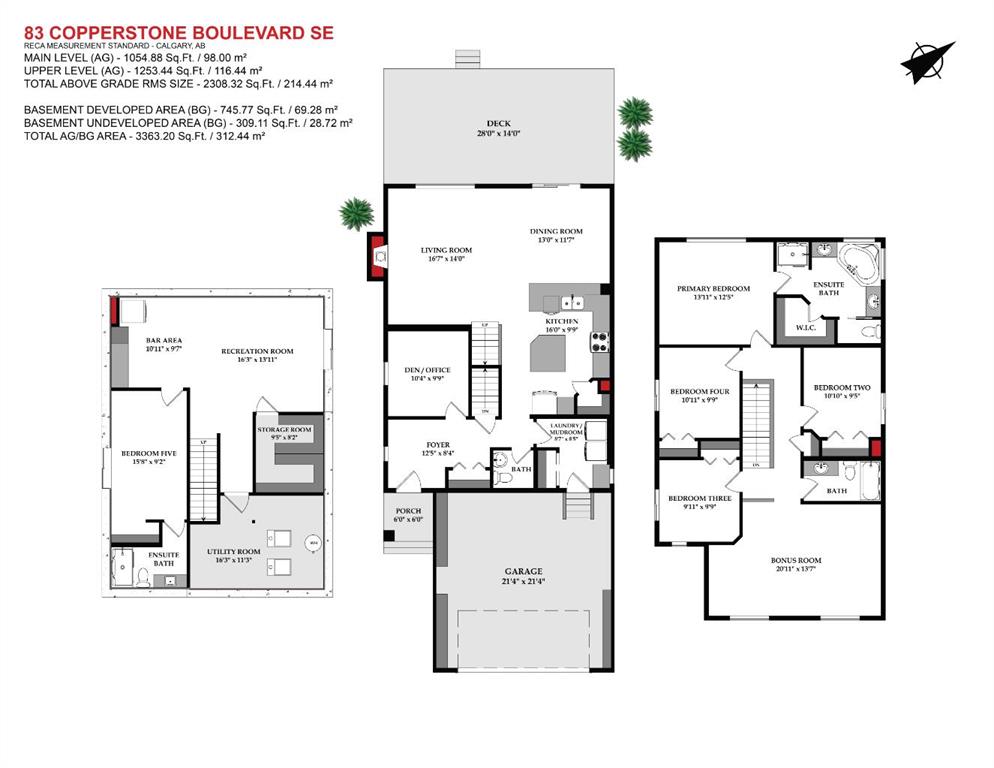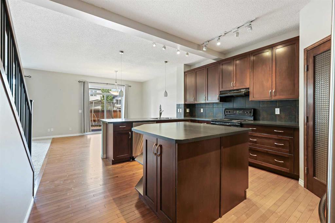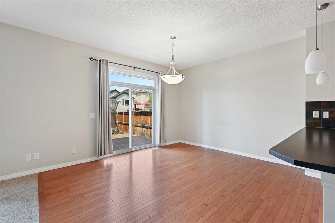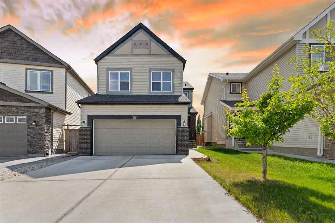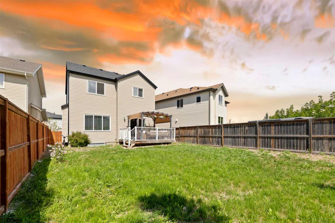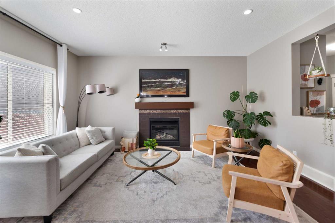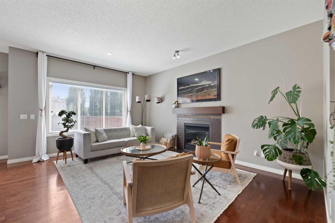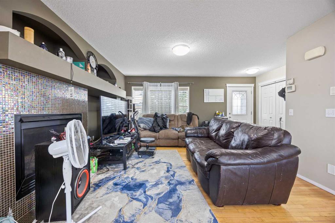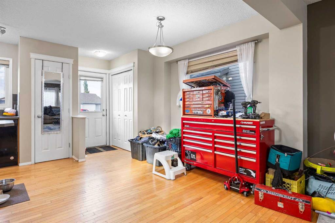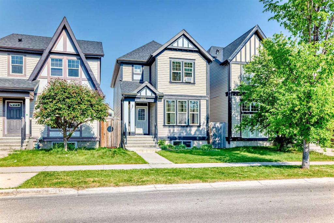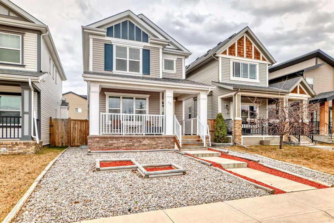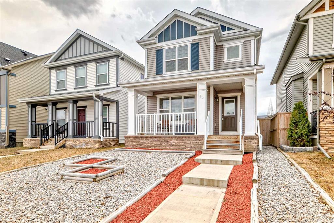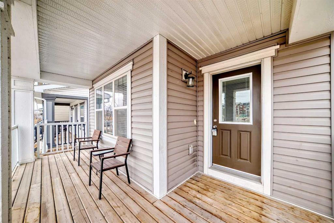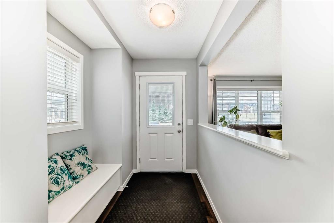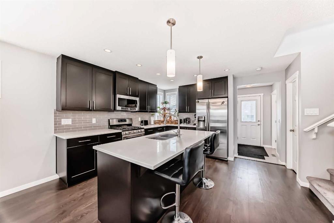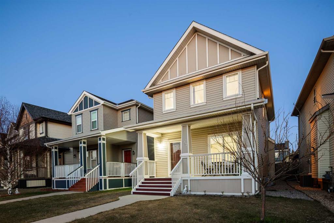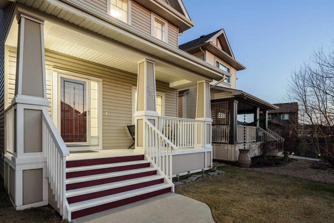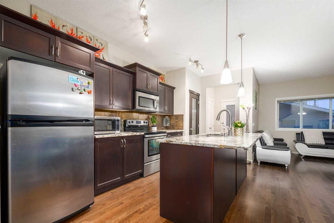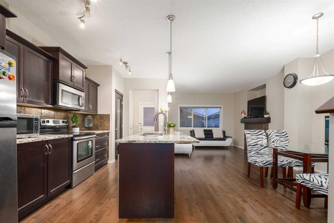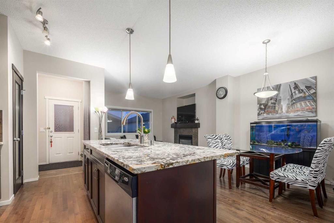619 Copperpond Circle SE
Calgary T2Z 0X1
MLS® Number: A2217298
$ 668,800
3
BEDROOMS
2 + 1
BATHROOMS
1,821
SQUARE FEET
2009
YEAR BUILT
Welcome to this beautifully upgraded 3-bedroom, 2.5-bathroom detached home in the sought-after community of Copperfield! Perfectly positioned with no neighbors across the street, you'll enjoy serene, unobstructed views of the pond right from your doorstep. Step inside to discover a home that has been thoughtfully updated and immaculately cared for. The main floor features hardwood floors, a cozy, tiled GAS fireplace with a wooden mantel in the bonus room—ideal for relaxing evenings. The renovated kitchen is a true standout, boasting BRAND NEW quartz countertops (April 2025), a built-in cabinet extension for added storage (2022), newer stainless steel appliances including a gas stove with an air fryer (2022), Refrigerator (2022) and a Moen faucet (2024). Additional recent upgrades include triple-pane crank-opening windows (2025, lifetime warranty), brand new French doors (2025), a newer roof (2021), hot water tank (2021) and central A/C (2022). The home is also equipped with a brand-new central vacuum system (2025), a water softener (2023), professionally painted exterior trim (2022) for a fresh look, and this home has two outdoor gas lines for added convenience. Enjoy the peace and privacy of the quiet, fully fenced backyard—freshly stained in a modern green and backing onto a back alley for extra space between neighbors. The insulated and heated double attached garage makes Calgary winters a breeze. This home is more than move-in ready—it’s a rare opportunity to own a turnkey property with stunning views, a quiet setting, and truly wonderful neighbors.
| COMMUNITY | Copperfield |
| PROPERTY TYPE | Detached |
| BUILDING TYPE | House |
| STYLE | 2 Storey |
| YEAR BUILT | 2009 |
| SQUARE FOOTAGE | 1,821 |
| BEDROOMS | 3 |
| BATHROOMS | 3.00 |
| BASEMENT | Full, Unfinished |
| AMENITIES | |
| APPLIANCES | Built-In Range, Central Air Conditioner, Dishwasher, ENERGY STAR Qualified Appliances, Garage Control(s), Gas Cooktop, Gas Stove, Range Hood, Refrigerator, Washer/Dryer, Water Softener, Window Coverings |
| COOLING | Central Air |
| FIREPLACE | Blower Fan, Decorative, Family Room, Gas, Mantle, Tile |
| FLOORING | Carpet, Hardwood, Tile |
| HEATING | Forced Air, Natural Gas |
| LAUNDRY | Laundry Room, Upper Level |
| LOT FEATURES | Back Lane, Back Yard, Creek/River/Stream/Pond, Rectangular Lot |
| PARKING | Double Garage Attached, Off Street |
| RESTRICTIONS | Easement Registered On Title |
| ROOF | Asphalt Shingle |
| TITLE | Fee Simple |
| BROKER | Royal LePage Benchmark |
| ROOMS | DIMENSIONS (m) | LEVEL |
|---|---|---|
| 2pc Bathroom | 2`9" x 6`8" | Main |
| Dining Room | 11`1" x 8`9" | Main |
| Kitchen | 11`1" x 13`3" | Main |
| Living Room | 13`10" x 23`8" | Main |
| Mud Room | 8`1" x 7`0" | Main |
| 3pc Ensuite bath | 6`11" x 8`0" | Second |
| 4pc Bathroom | 6`6" x 9`2" | Second |
| Bedroom | 11`2" x 11`4" | Second |
| Bedroom | 11`2" x 9`1" | Second |
| Family Room | 18`11" x 12`6" | Second |
| Laundry | 6`3" x 6`4" | Second |
| Bedroom - Primary | 13`5" x 12`7" | Second |

